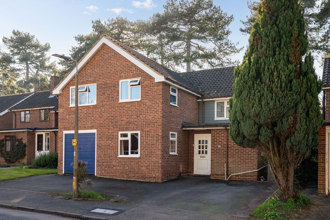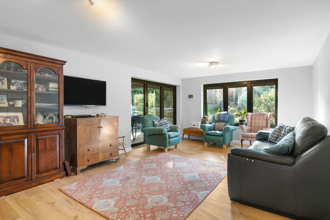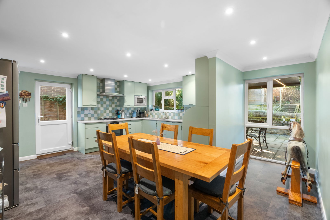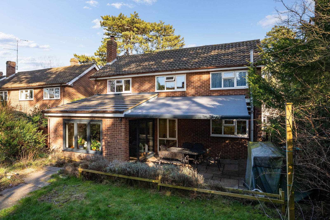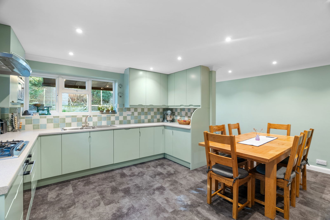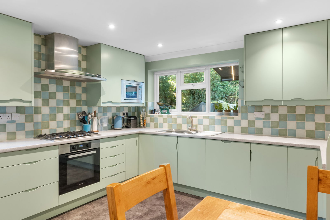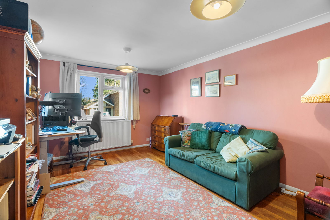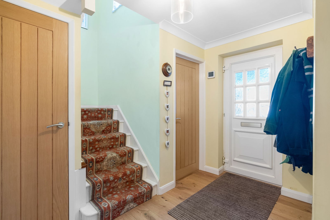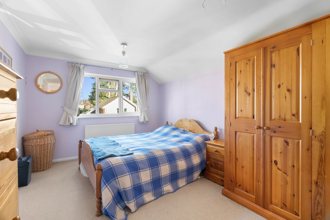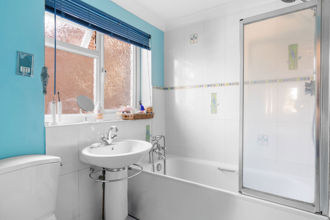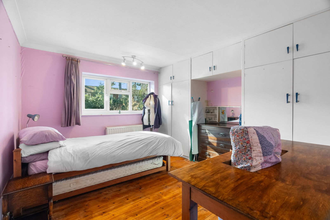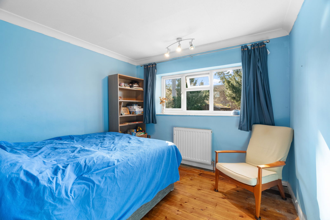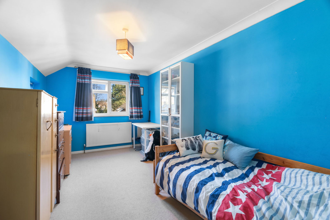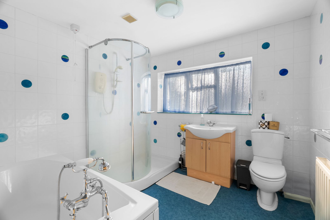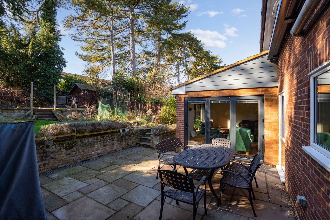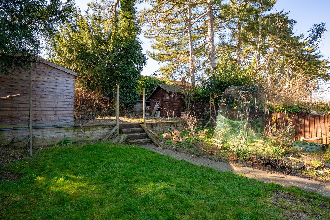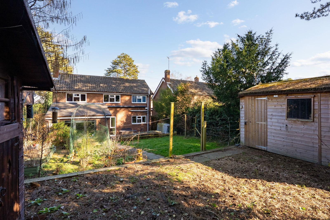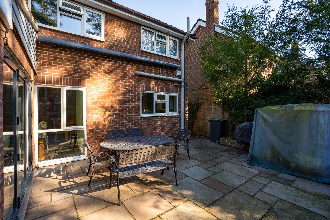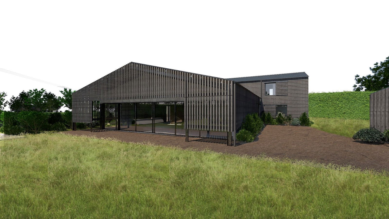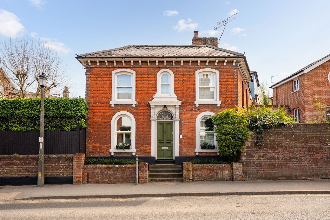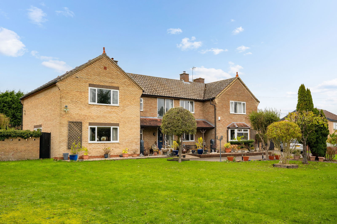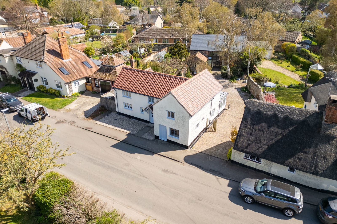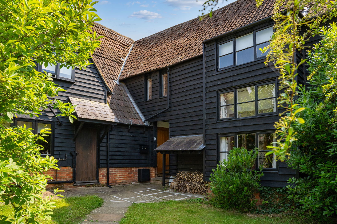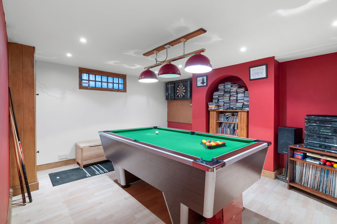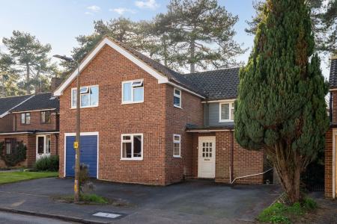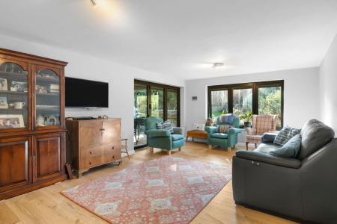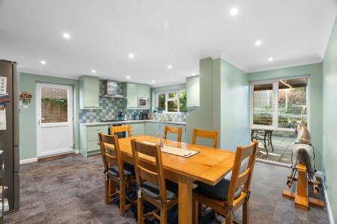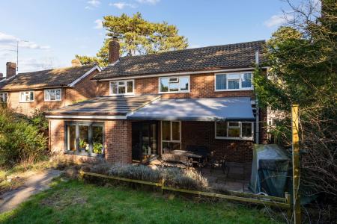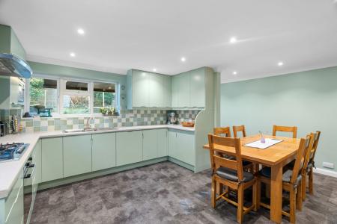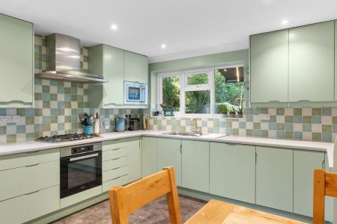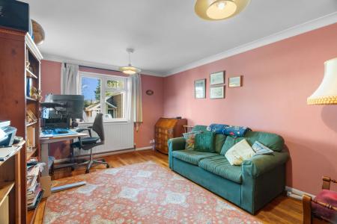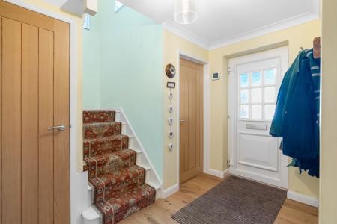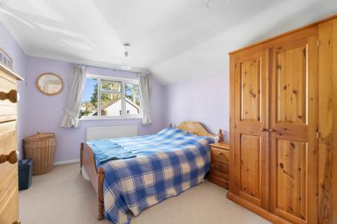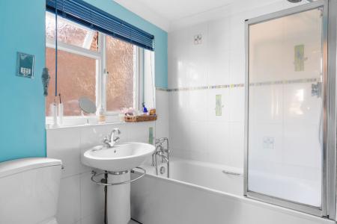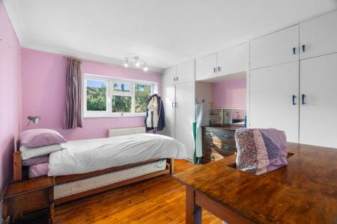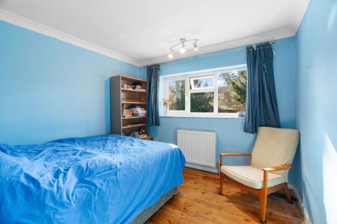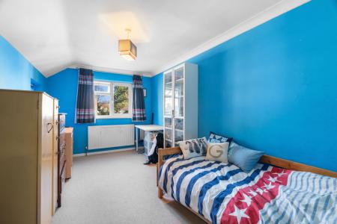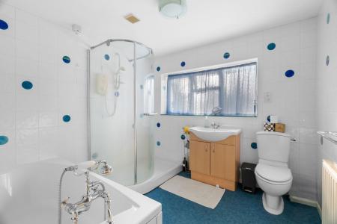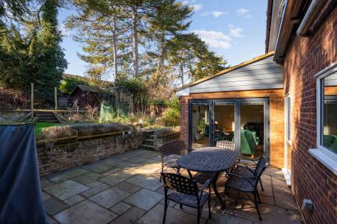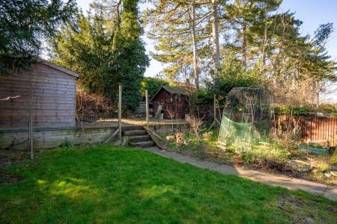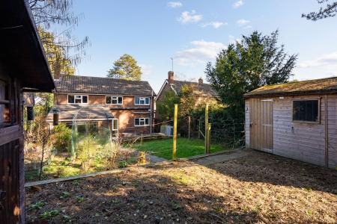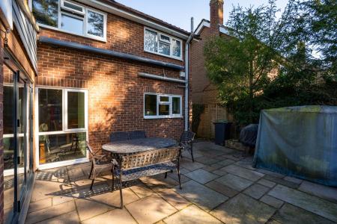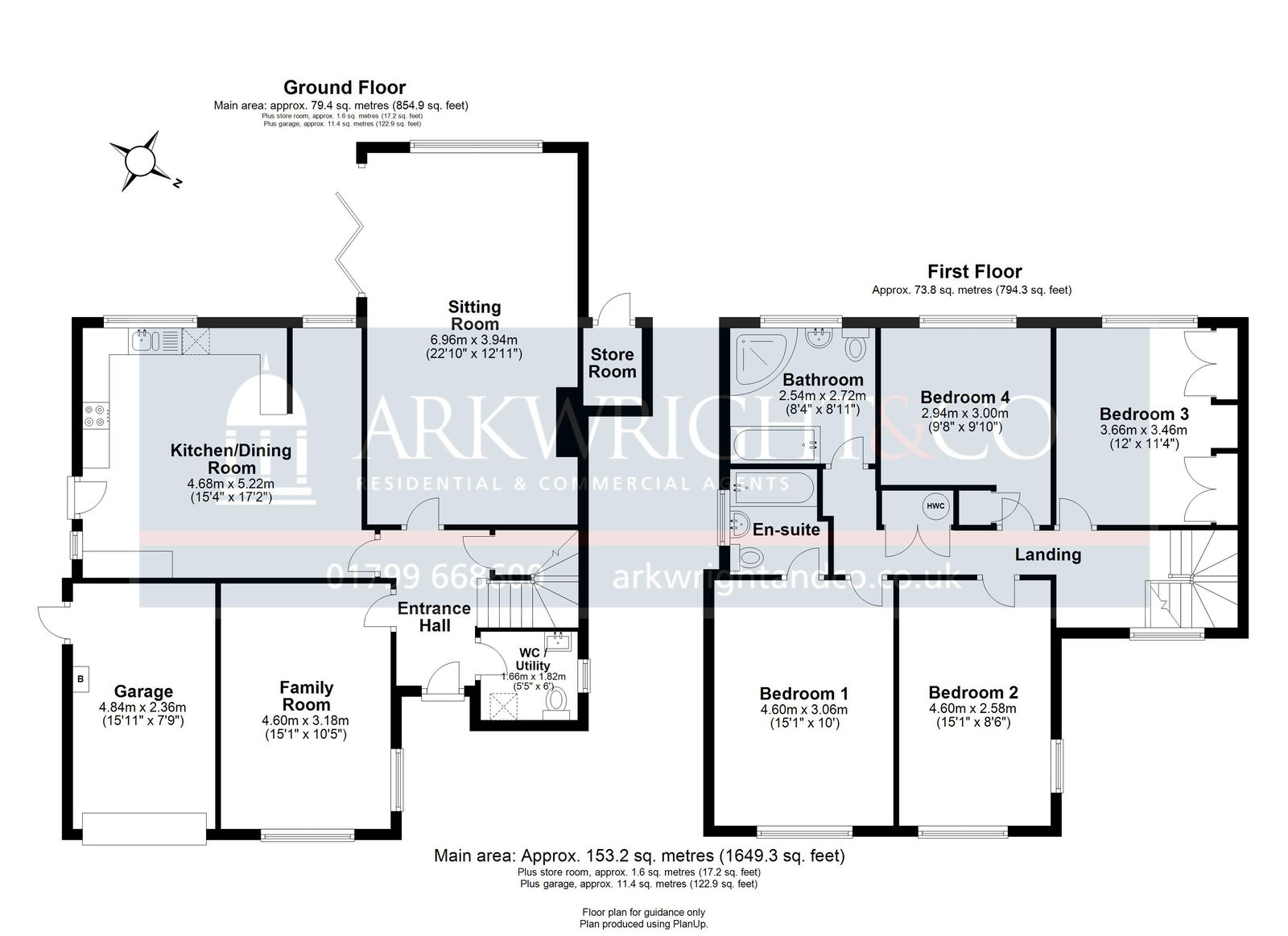- A well proportioned four bedroom detached family home
- Open plan kitchen/dining room
- Generous sitting room with bi-folding doors onto the rear garden
- Principal bedroom with en-suite
- Four double bedrooms
- Ample off-road parking and garage
- Generous, mature enclosed garden
- Superb location, ideally situated close to the heart of town
4 Bedroom Detached House for sale in Saffron Walden
The Accommodation
In detail the property comprises a bright and airy hallway with stairs rising to the first floor with understair storage cupboard, cloakroom with W.C and wash hand basin and doors to the adjoining rooms. The wonderful kitchen/dining room is a particular feature of the property with a matching range of eye and base level unit with work surface over and sink unit incorporated. Integrated appliances include oven, gas hob with extractor fan over, freezer, microwave and dishwasher. There is space and plumbing for a fridge/freezer and a side door for access. The generous dual aspect sitting room is filled with natural light from bi folding doors opening onto the garden. The ground floor is completed by a second reception room with windows to front and side aspect.
The first floor landing provides loft access, a cupboard housing hot water storage tank and has doors leading to the four bedrooms and family bathroom. The principal bedroom is a good size double with window to front aspect and ensuite. Comprising panelled bath with a fixed Aquilisa shower and additional shower attachment, W.C and wash hand basin. Bedroom two is a dual aspect double room. A third double bedroom has a range of fitted wardrobes and window to rear aspect. Bedroom four is a good size with window to rear aspect and built in storage cupboard. The family bathroom comprises panelled bath with shower attachment over, separate shower enclosure, vanity unit with wash hand basin and W.C.
Outside
To the front of the property is a driveway providing off street parking for multiple vehicles. There is access to the garage with up and over door, rear personal door and power and light connected. There is gated side access which leads to the established rear garden. Predominantly laid mainly to lawn with mature trees as well as a large patio area, ideal for al fresco dining with a large electric canopy. In addition, there is a timber shed with work bench and lights and power connected. A further outbuilding is currently used as a wine and freezer store.
Important Information
- This is a Freehold property.
- This Council Tax band for this property is: E
Property Ref: 2695_1052479
Similar Properties
4 Bedroom Detached House | Guide Price £950,000
A wonderful, rarely available opportunity to purchase a partially converted Essex barn with full planning permission gra...
3 Bedroom Detached House | Guide Price £925,000
A most handsome, double fronted and rarely available, detached three-bedroom Victorian home, ideally located in the hear...
6 Bedroom Detached House | Guide Price £900,000
GUIDE PRICE: £900,000 - £950,000.....A well appointed 6 bedroom detached family home, occupying a good size plot extendi...
3 Bedroom Detached House | Guide Price £975,000
An attractive and highly individual three-bedroom period home of immense character, with the benefit of a beautiful deta...
5 Bedroom Barn Conversion | Guide Price £985,000
A wonderful five-bedroom, two-bathroom Grade II Listed barn conversion, occupying a good size plot and enjoying a pleasa...
5 Bedroom Detached House | Guide Price £985,000
A rarely available, distinguished double-fronted Grade II listed residence, dating back to 1814 and formerly one of Newp...

Arkwright & Co (Saffron Walden)
Saffron Walden, Essex, CB10 1AR
How much is your home worth?
Use our short form to request a valuation of your property.
Request a Valuation
