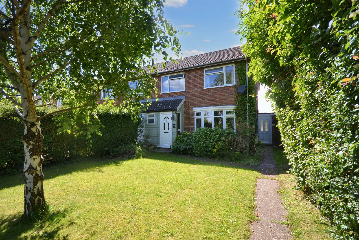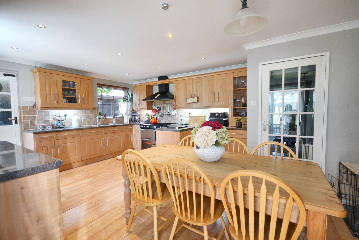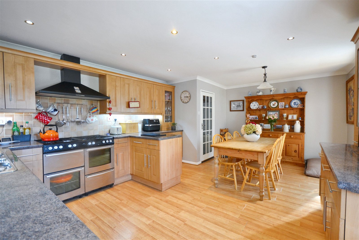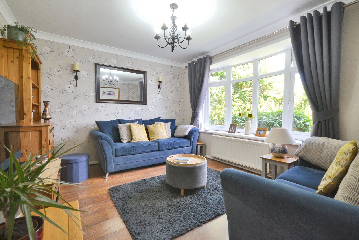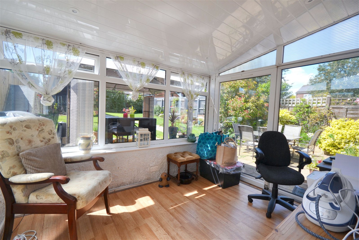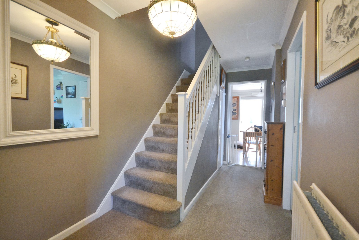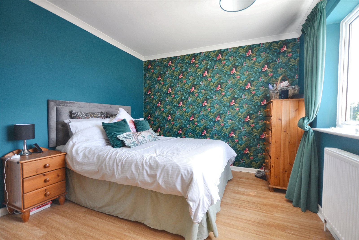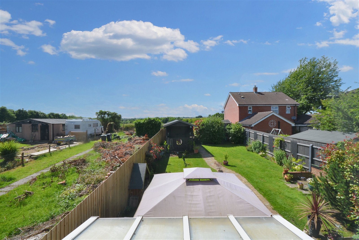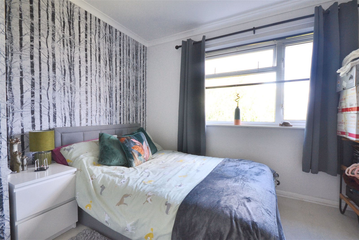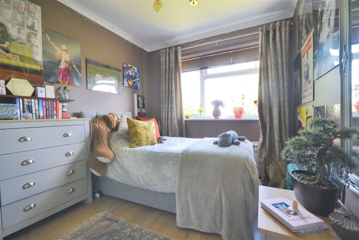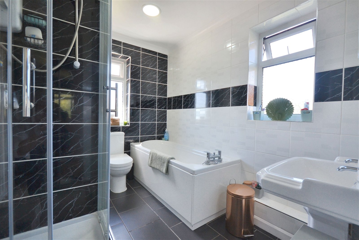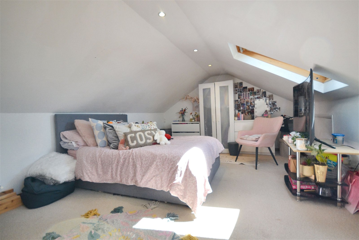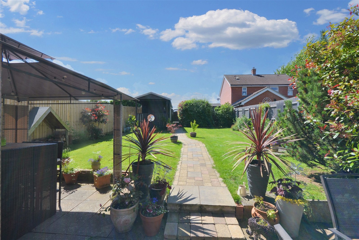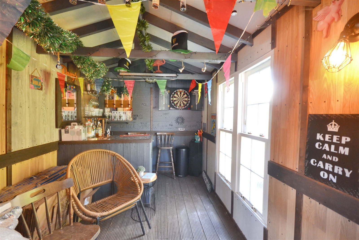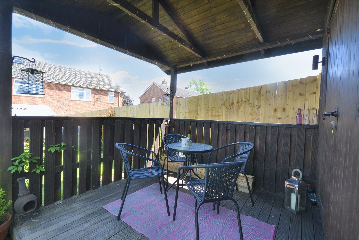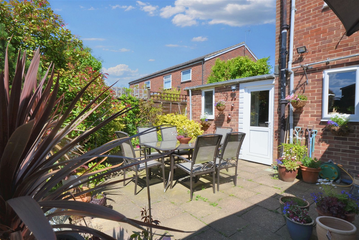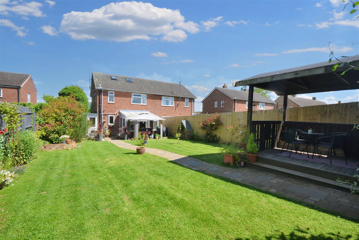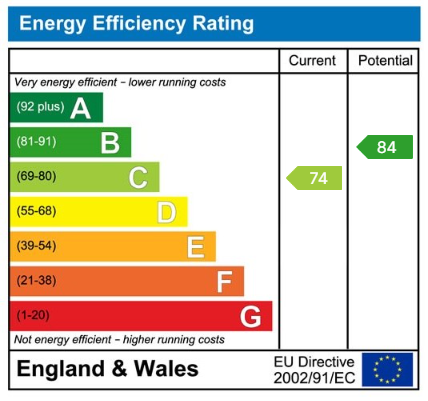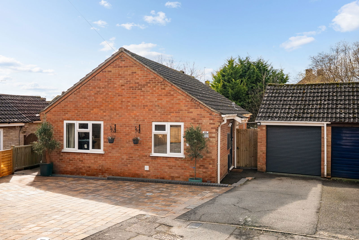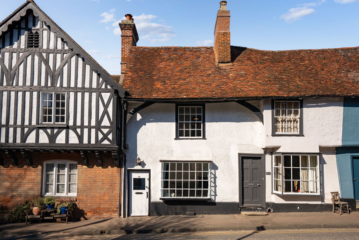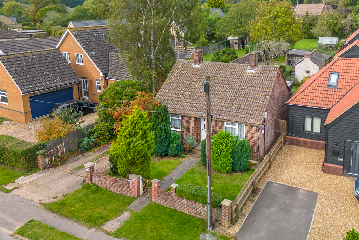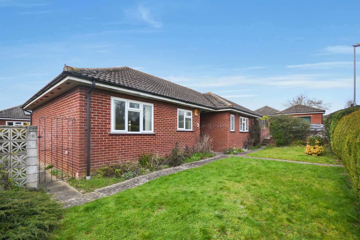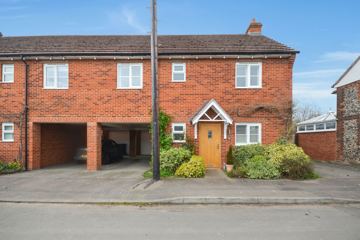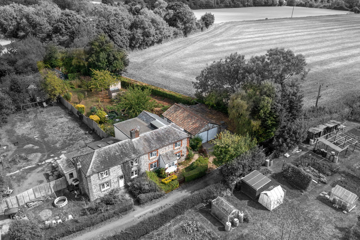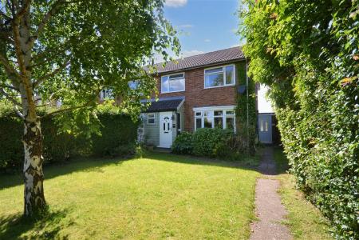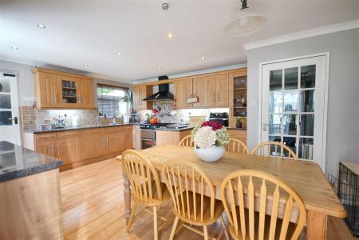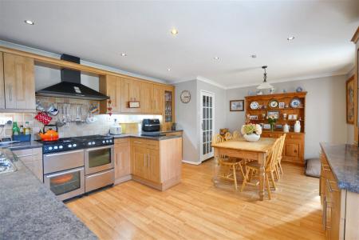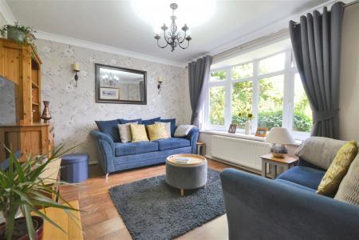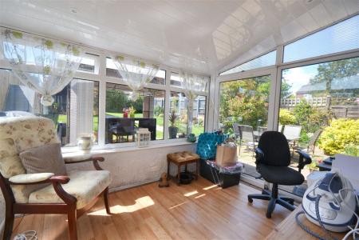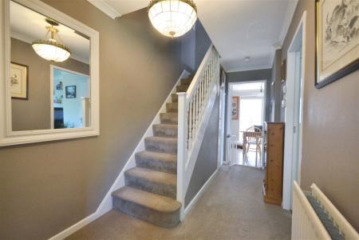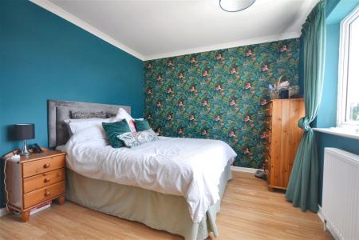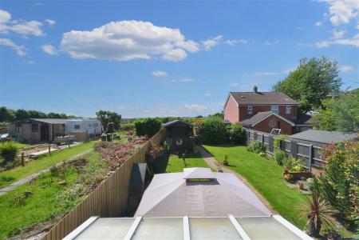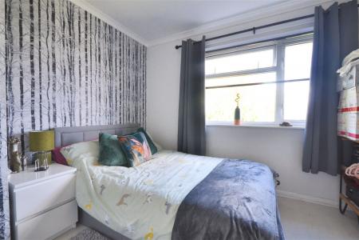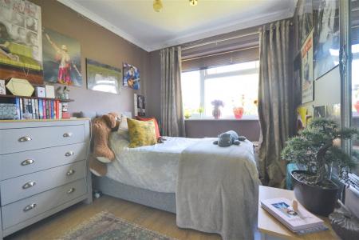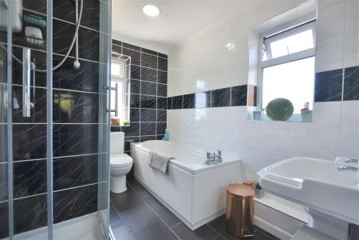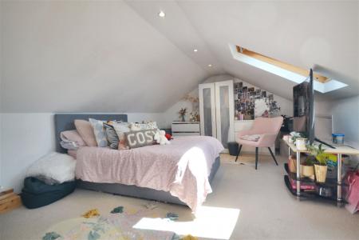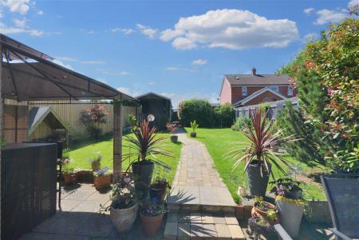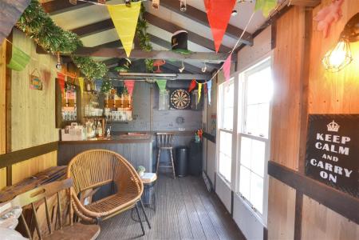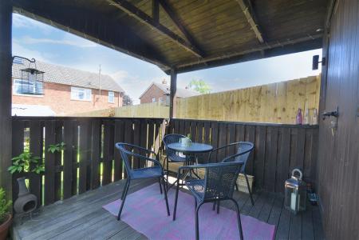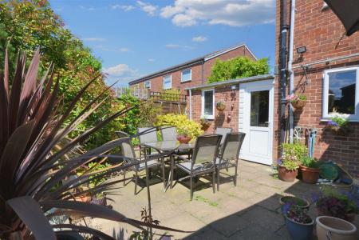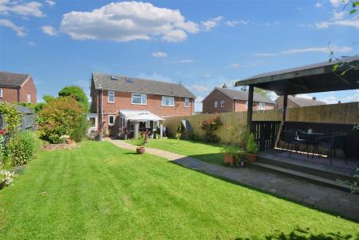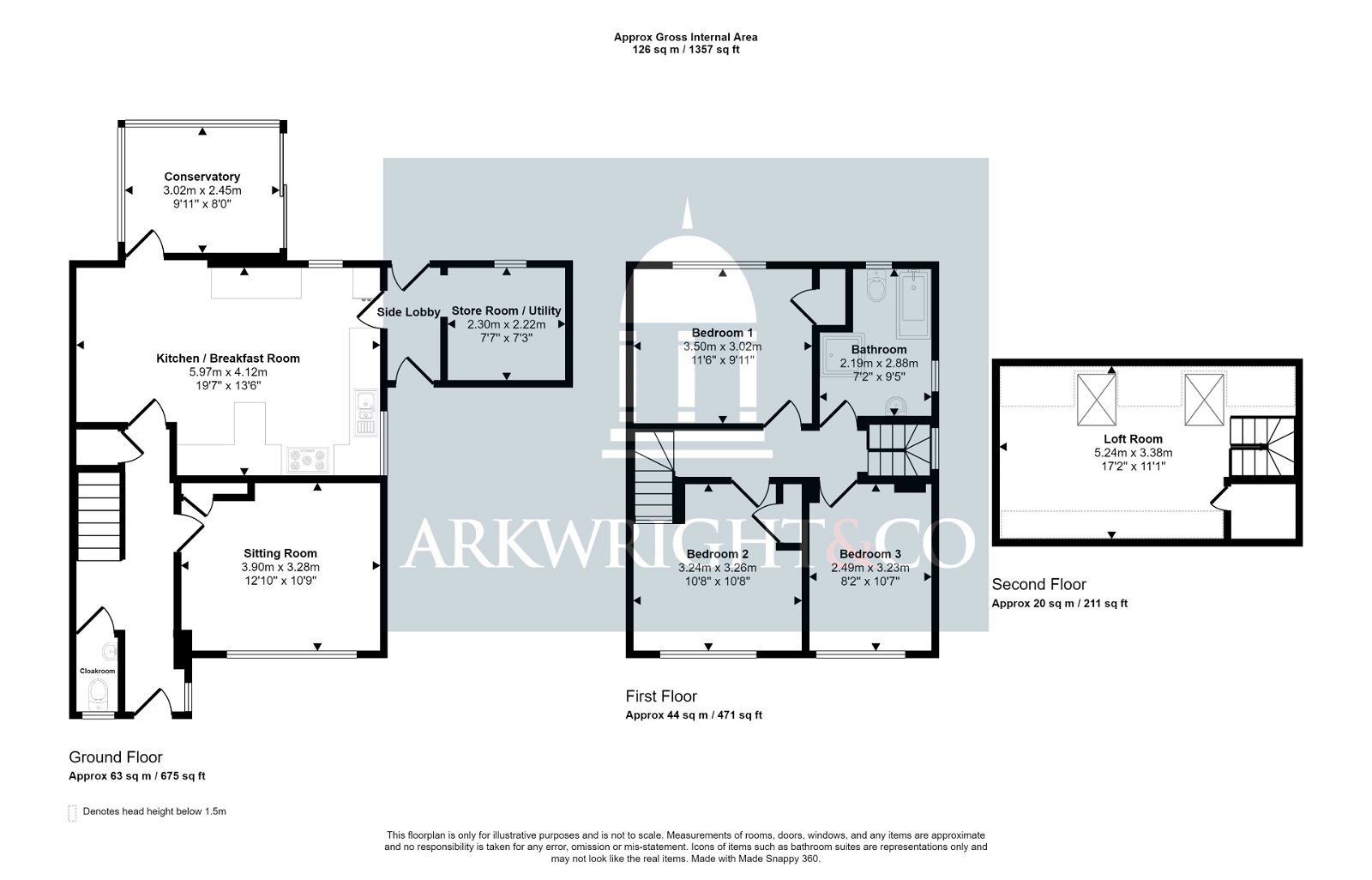- A well-proportioned, three bedroom semi detached property
- Open plan kitchen / dining room
- Good size rear garden with garden room
- Off road parking
- Within walking distance of the village amenities and mainline train station
3 Bedroom Semi-Detached House for sale in Saffron Walden
The Accommodation
In detail the property comprises an entrance hall with stairs rising to the first floor, understair storage cupboard, cloak room with W.C and wash hand basin and doors to the adjoining rooms. The superb dual aspect, open plan kitchen / dining room is fitted with a matching range of eye and base level units with granite effect work surface over an inset sink. There is space for a rangemaster cooker with gas hob and extractor fan over. Integrated appliances include fridge and dishwasher. There is ample space for a dining table and a door leads into the triple aspect conservatory with further door onto the rear garden. To the right of the kitchen is a side lobby which can be accessed from the front and rear of the property, opening into an additional store room/utility area with space and plumbing for washing machine and tumble dryer. A good size sitting room has a large window to front aspect.
The first-floor landing has stairs to the loft space and doors to the adjoining rooms. Bedroom one is a double room with window to rear aspect and countryside beyond. Bedroom two is a double room with built in storage cupboard and window to front aspect. A third good size room has a window to front aspect. The family bathroom comprises panelled bath, shower enclosure, W.C, wash hand basin and heated towel rail.
The second floor loft storage room is currently being used as a bedroom with two Velux windows to rear aspect, built in storage cupboard and access to eaves storage. (Agent’s note that the staircase to the loft space requires work to be finished).
Outside
To the front of the property is a garden laid mainly to lawn with established tree and shrub borders. A pathway leads to the front door and side lobby. Off road parking is located to the rear of the property for three vehicles and gated access to the good size rear garden. Predominantly laid to lawn with block paved pathway to the patio area providing an ideal space for alfresco dining. In addition, a timber framed outbuilding is a superb entertaining area with light and power connected.
Important Information
- This is a Freehold property.
- This Council Tax band for this property is: D
Property Ref: 2695_887359
Similar Properties
De Vigier Avenue, Saffron Walden
2 Bedroom Bungalow | Guide Price £450,000
An immaculate two bedroom detached bungalow nestled in a desirable residential area of Saffron Walden, this beautifully...
2 Bedroom Terraced House | Guide Price £450,000
A charming two bedroom Grade II* listed character cottage located in the picturesque Castle Street in the heart of Saffr...
3 Bedroom Detached Bungalow | £450,000
Property located in Highfields Road, Caldecote
3 Bedroom Bungalow | Guide Price £475,000
A spacious three bedroom, detached bungalow with an open plan living/dining room and off road parking, situated in this...
3 Bedroom Link Detached House | Guide Price £475,000
A wonderful three bedroom, two bathroom, link detached family home built in 2012 in the popular village of Littlebury. E...
3 Bedroom Cottage | Offers Over £475,000
CASH BUYERS ONLY.....A delightful and attractive three-bedroom, semi – detached flint character cottage located on the e...

Arkwright & Co (Saffron Walden)
Saffron Walden, Essex, CB10 1AR
How much is your home worth?
Use our short form to request a valuation of your property.
Request a Valuation
