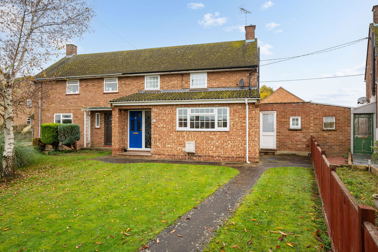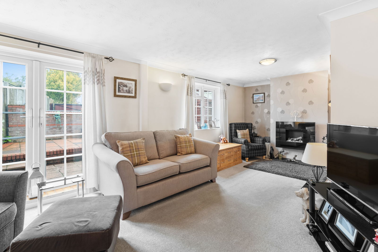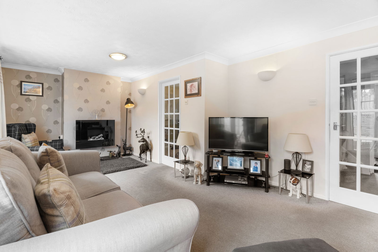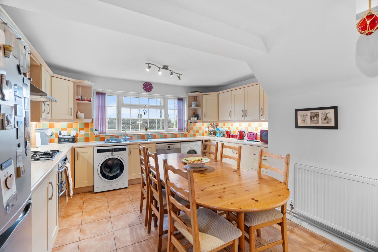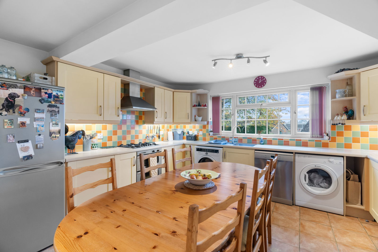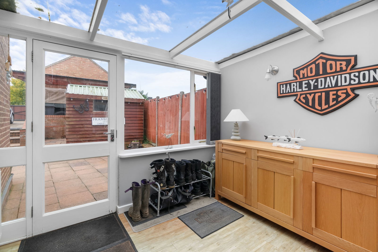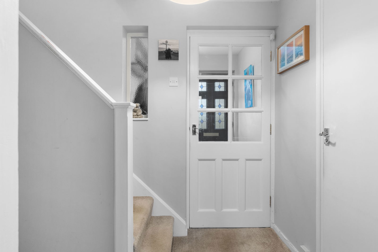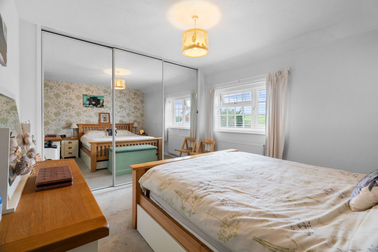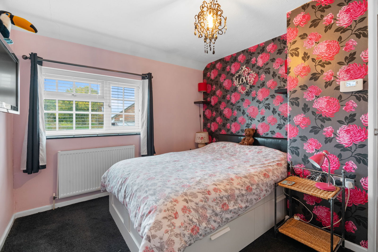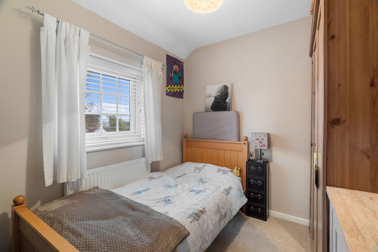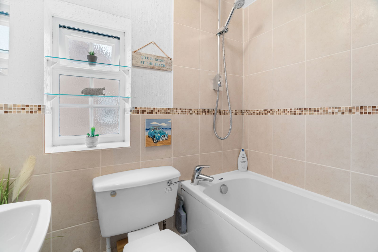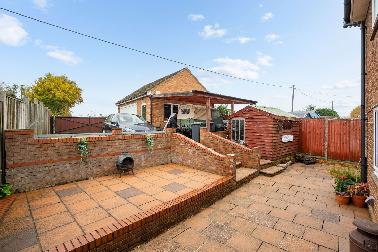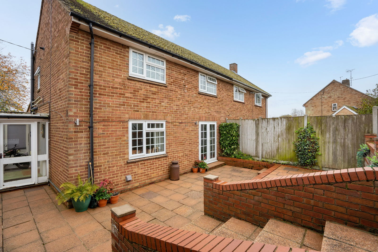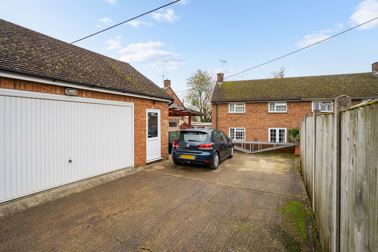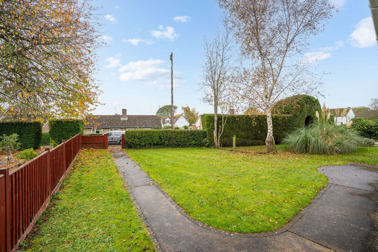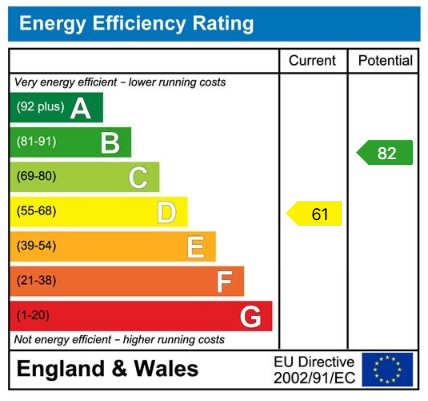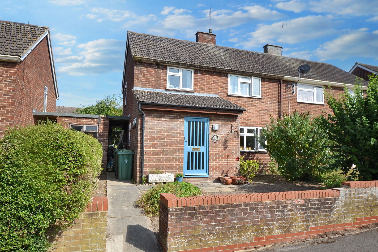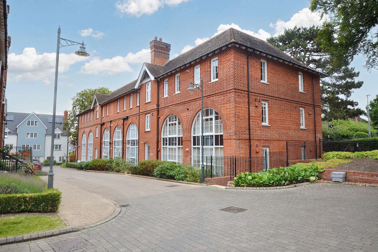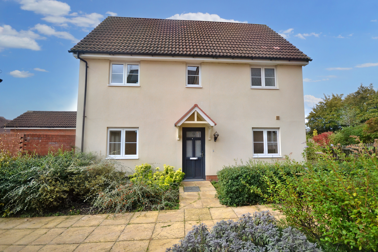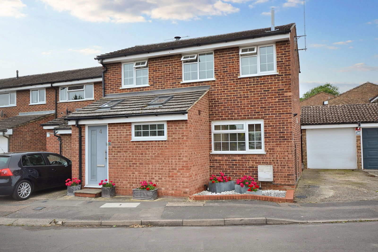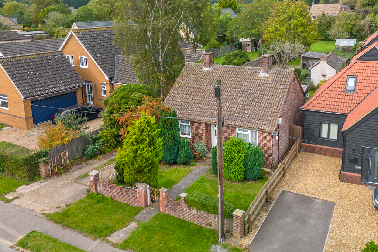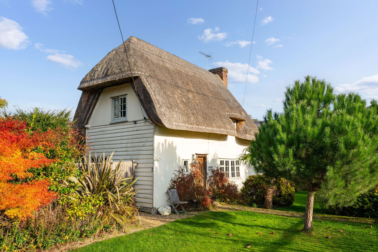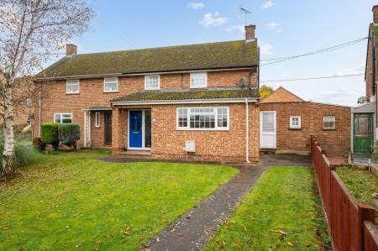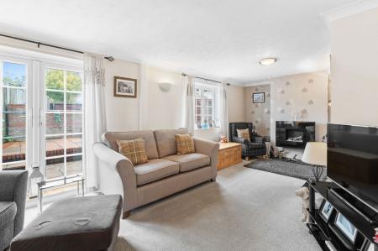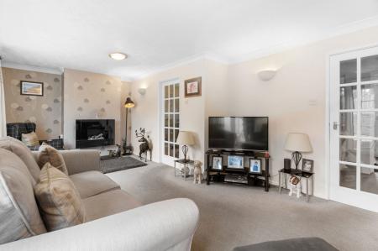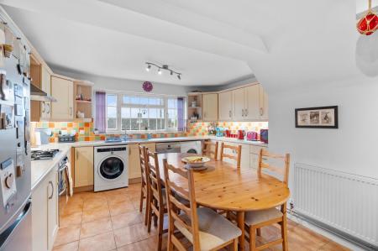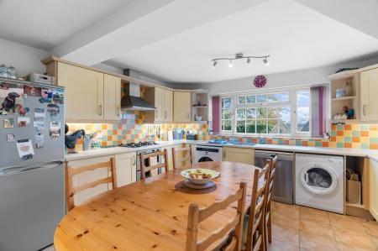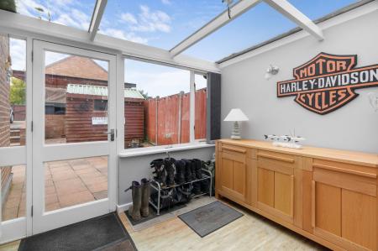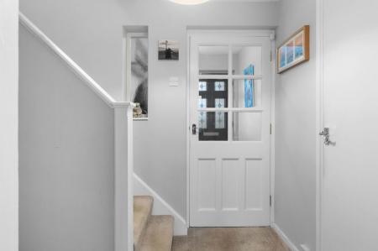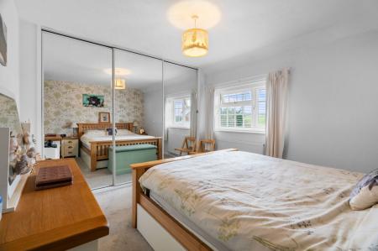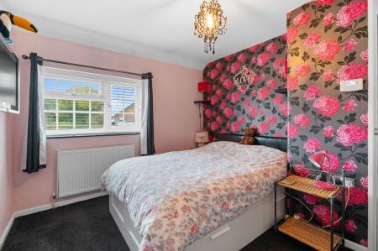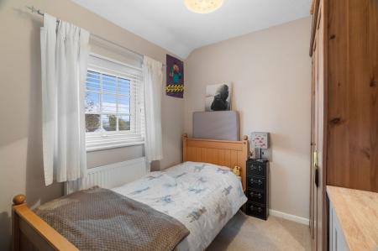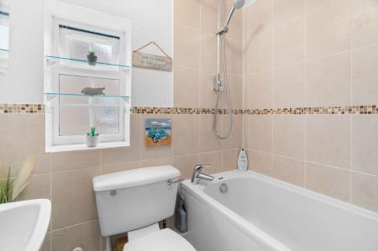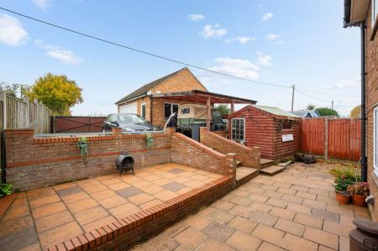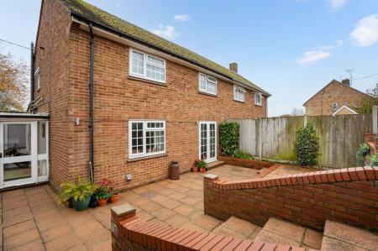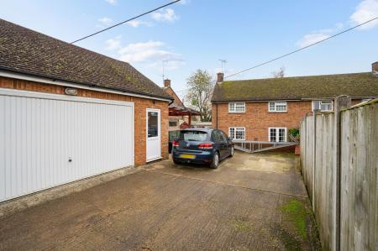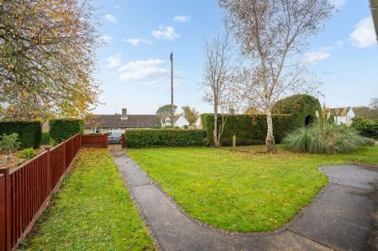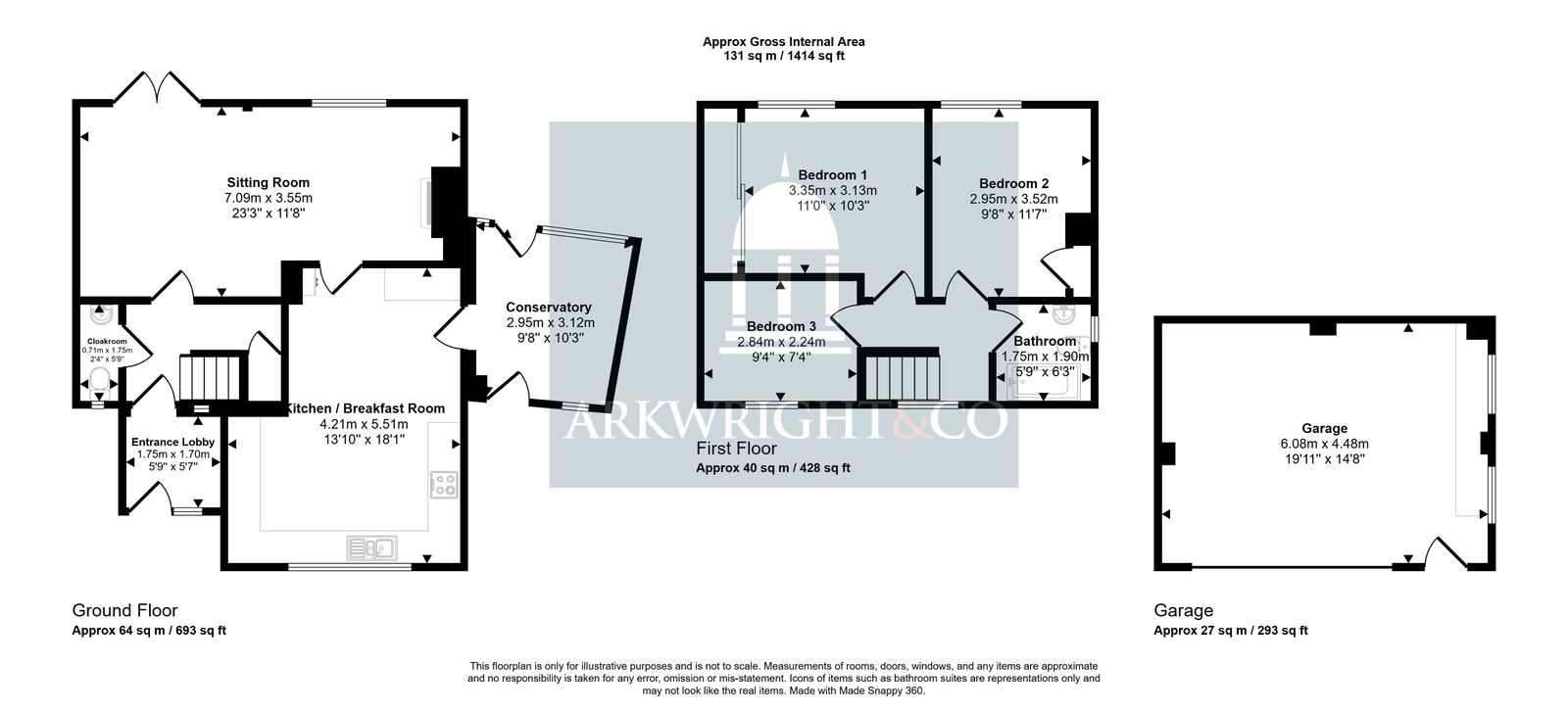- A well maintained three-bedroom, semi-detached property
- Open plan kitchen/breakfast room
- Large sitting room with french doors
- Countryside views
- Ample off-road parking
- Detached double garage with light and power
- Within walking distance of the village amenities and mainline train station
3 Bedroom Semi-Detached House for sale in Saffron Walden
The Accommodation
In detail the property comprises an entrance lobby with tiled floor, radiator and door into the entrance hall, where stairs rise to the first floor, under stair storage cupboard, cloakroom comprising W.C and wash hand basin and doors to the adjoining rooms. The large sitting room benefits from French doors to the garden, window to rear aspect, log effect electric fire and door into the generous kitchen/breakfast room. Fitted with an extensive range of matching base and eye level units with complimentary work surface over and single drainer stainless steel sink incorporated. Integrated appliances include five-ring gas hob with extractor hood over and oven under. There is space and plumbing for washing machine, dishwasher, tumble dryer and fridge/freezer. The ground floor is completed by a conservatory which could be utilised for a variety of purposes with doors to front and rear.
The first-floor landing has a window to front aspect and doors to the adjoining rooms. Bedroom one is a double room with built in wardrobes and window to rear aspect. Bedroom two is a double room with built in cupboard and window to rear aspect. A third bedroom is a good size with access to the loft hatch and window to front aspect. The family bathroom comprises panelled bath with shower attachment over, W.C, wash hand basin and heated towel rail.
Outside
To the front of the property is a good-sized garden laid mainly to lawn with pathway to the front door and store room, which provides access to the rear garden. A large, west facing paved patio area is split on two levels with steps up to a large driveway providing off road parking for several vehicles. There is a garden shed and double garage with up-and-over-door, personal door and light and power. The rear of the property has a sliding lockable gate.
Important information
This is a Freehold property.
This Council Tax band for this property is: C
Property Ref: 2695_991307
Similar Properties
3 Bedroom Semi-Detached House | Guide Price £425,000
A well-appointed semi - detached three-bedroom property with scope to modernise throughout located in a popular resident...
Bell College Court, Saffron Walden
2 Bedroom Apartment | Guide Price £420,000
This spacious top floor, triple aspect apartment, forms part of a c 12 year old development of apartments, in a Victoria...
3 Bedroom Link Detached House | Guide Price £400,000
A superb, three-bedroom, link-detached property situated within a much sought after, established development in Saffron...
3 Bedroom End of Terrace House | Guide Price £435,000
A beautifully presented three-bedroom, two-bathroom end of terrace family home located within walking distance of amenit...
3 Bedroom Detached Bungalow | £450,000
Property located in Highfields Road, Caldecote
2 Bedroom Detached House | Guide Price £450,000
A truly charming two bedroom detached, Grade II Listed thatched cottage, full to the brim of period character, enjoying...

Arkwright & Co (Saffron Walden)
Saffron Walden, Essex, CB10 1AR
How much is your home worth?
Use our short form to request a valuation of your property.
Request a Valuation
