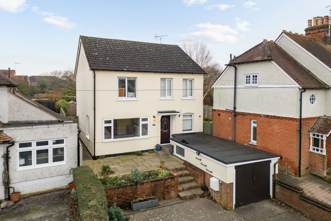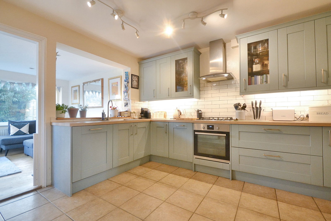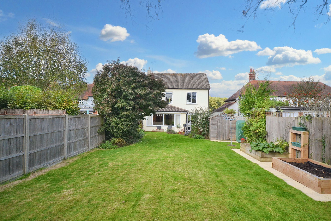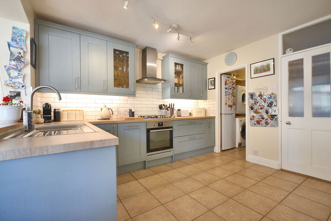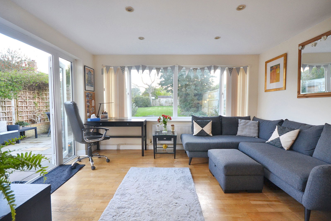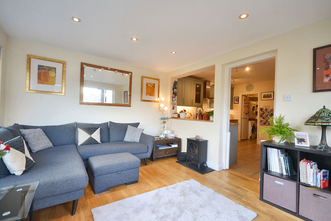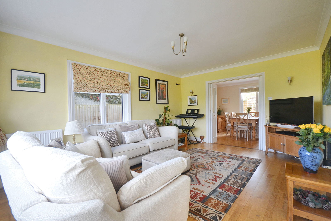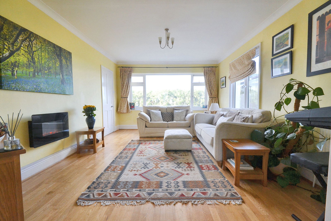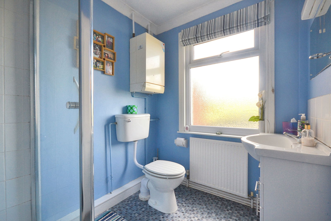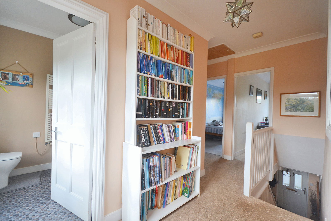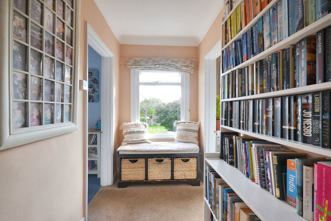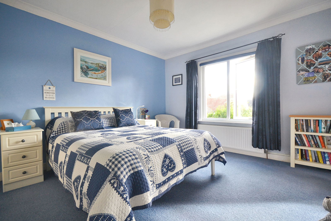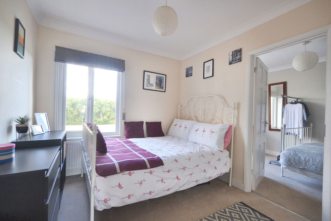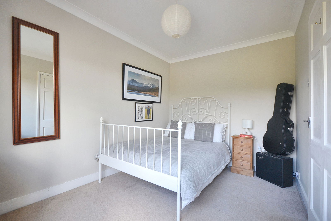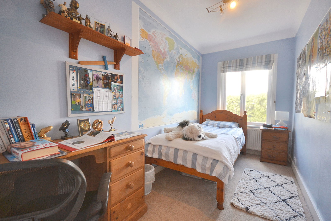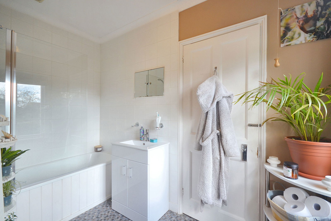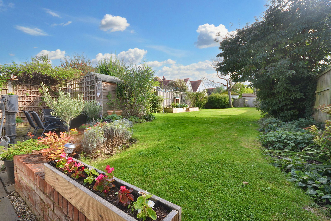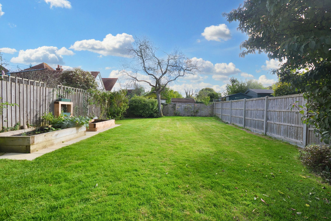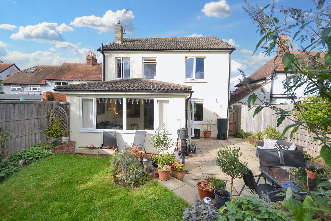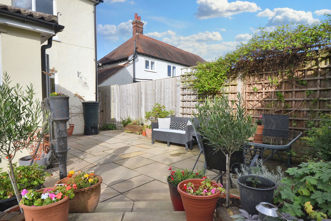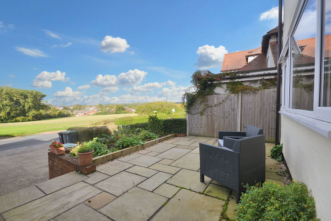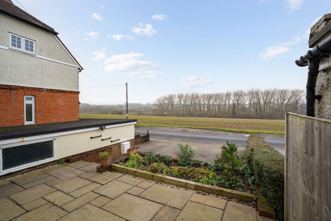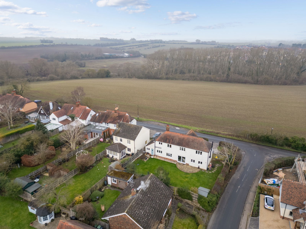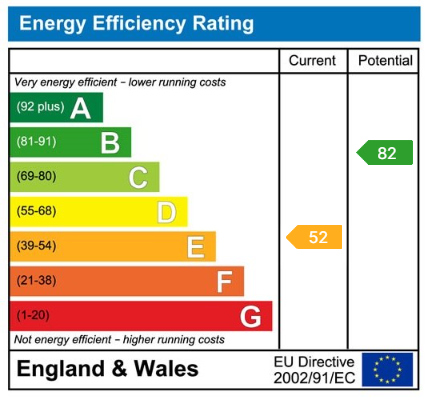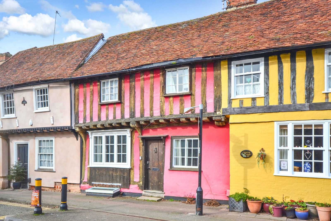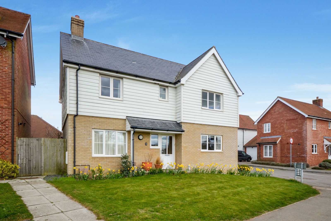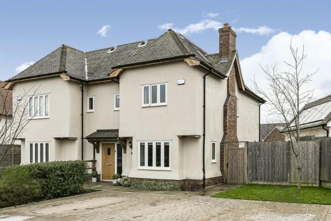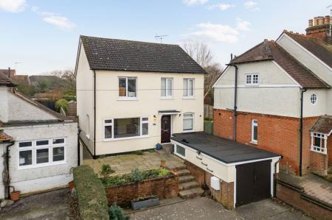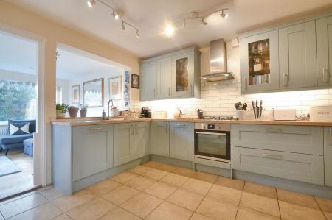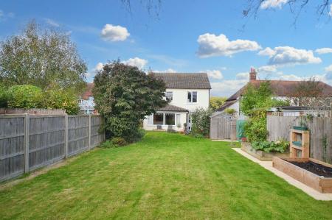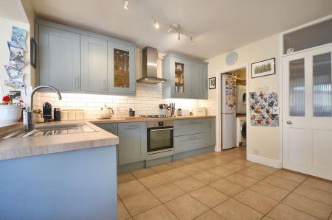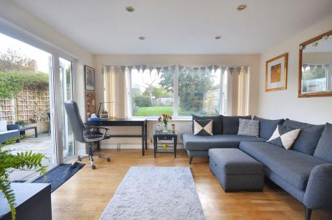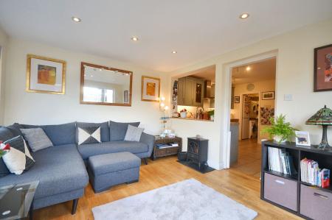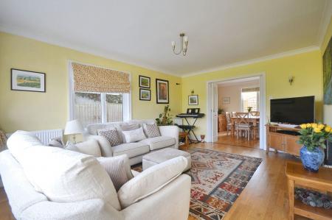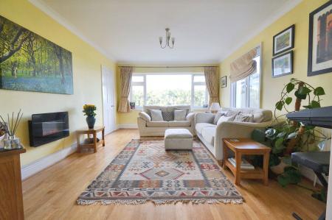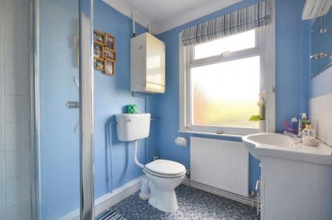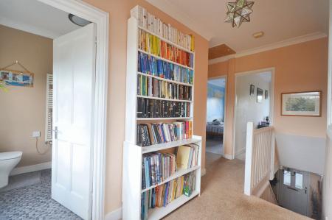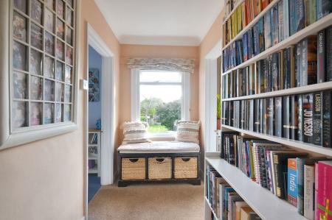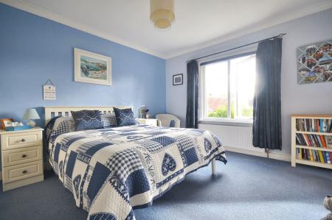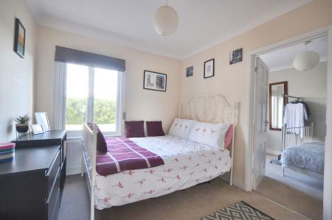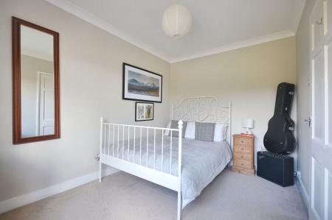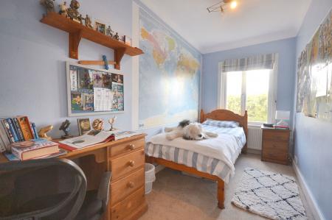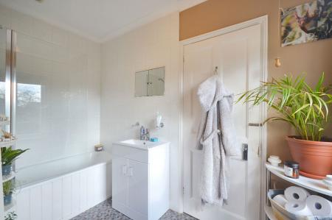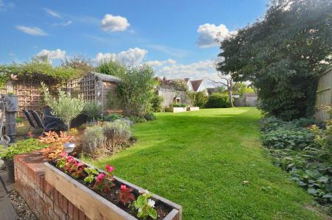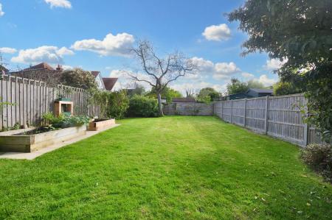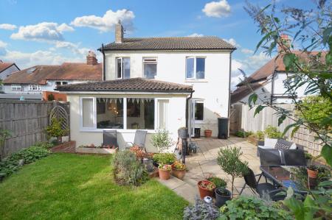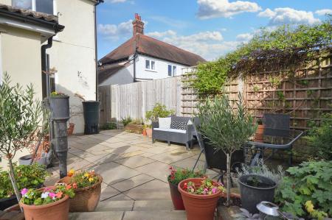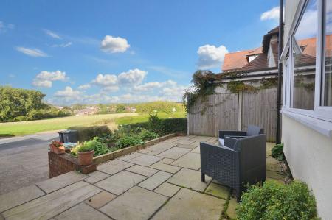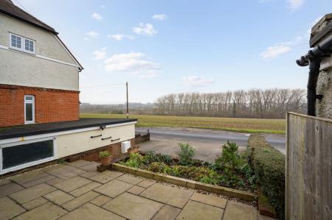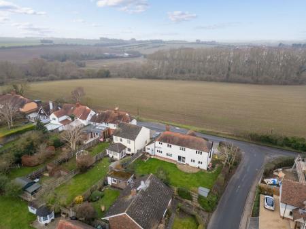- A well-proportioned four-bedroom, two bathroom detached family home
- Open plan kitchen area
- Two reception rooms
- Good size, south facing rear garden
- Garage
- Off road parking
4 Bedroom Detached House for sale in Saffron Walden
The Accommodation
In detail the property comprises of an entrance hall with stairs rising to the first floor and doors to the adjoining rooms. To the left is a wonderful, dual aspect living room filled with natural light and electric, wall mounted fire with double doors opening into the dining room. A good size room with window to rear aspect. The kitchen is fitted with a matching range of eye and base level units with wooden worksurface over and sink unit incorporated. Integrated appliances include electric oven with gas hob and extractor fan over and dishwasher. The good size pantry has space and plumbing for a freestanding fridge/freezer, washing machine and tumble dryer. The kitchen opens into a light and airy, dual aspect family room with double door leading onto the garden. The ground floor is completed by a shower room comprising W.C, wash hand basin and shower enclosure.
The first-floor landing benefits from natural light with window to rear aspect, access to loft hatch, built in cupboard with hot water cylinder and doors to the adjoining rooms. Bedroom one is a generous room with built in storage and window to rear aspect. Bedroom two is a double room with window to front aspect, built in storage cupboard and door leading into a third, double room with window to front aspect. A fourth good size bedroom has a window to front aspect. The family bathroom comprises panelled bath with power shower attachment, W.C, wash hand basin and heated towel rail.
Outside
To the front of the property is driveway parking for two/three vehicles with access to the detached garage with timber double doors and light and power connected. There is an additional patio/seating area and gated side access to the attractive, south facing rear garden, laid predominantly to lawn with established tree and shrub borders. In addition, there are raised beds, timber shed with power connected and wrap around patio area, providing an ideal space for outdoor entertaining and alfresco dining.
Important Information
- This is a Freehold property.
- This Council Tax band for this property is: F
Property Ref: 2695_967059
Similar Properties
4 Bedroom Semi-Detached House | Guide Price £625,000
An attractive and deceptively spacious four-bedroom Victorian cottage situated in a peaceful, semi-rural location backin...
3 Bedroom Terraced House | Guide Price £625,000
A charming Grade II listed, three-bedroom character cottage located in the picturesque Castle Street, in the heart of Sa...
4 Bedroom Detached House | Guide Price £600,000
A well-proportioned four-bedroom, two bathroom detached family home in the highly popular village of Clavering. Benefitt...
Finchingfield Road, Great Sampford
4 Bedroom Detached House | Guide Price £640,000
An attractive and rarely available four-bedroom, two bathroom detached property in the heart of Great Sampford. The well...
5 Bedroom Detached House | £650,000
Property located in Highfields Road, Caldecote
3 Bedroom Semi-Detached House | Guide Price £650,000
An immaculate three bedroom, three bathroom semi detached modern home situated in a popular residential location within...

Arkwright & Co (Saffron Walden)
Saffron Walden, Essex, CB10 1AR
How much is your home worth?
Use our short form to request a valuation of your property.
Request a Valuation
