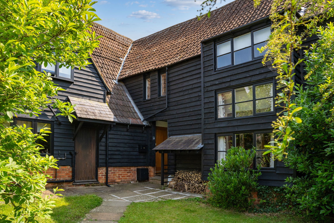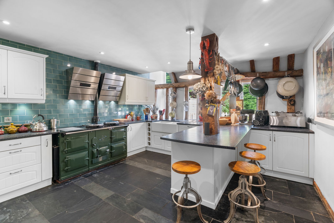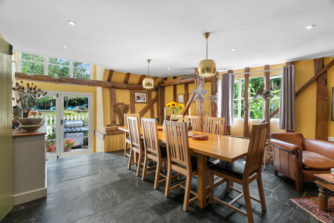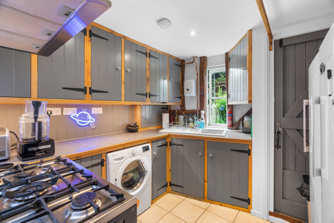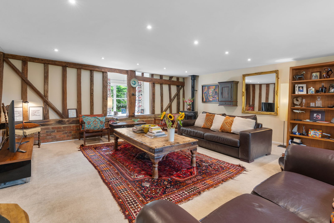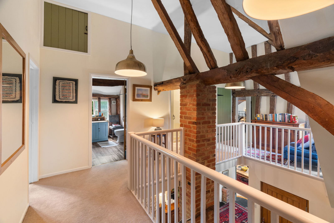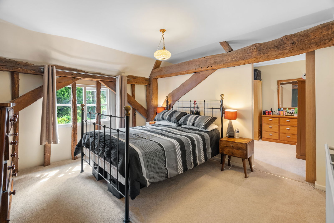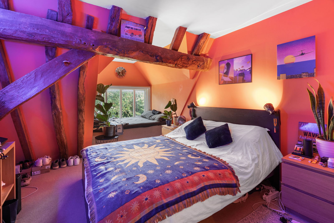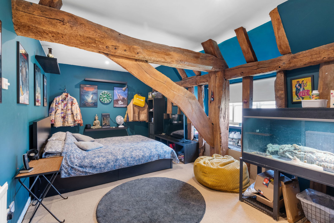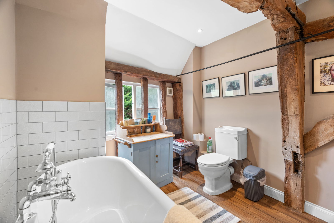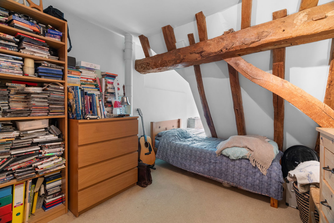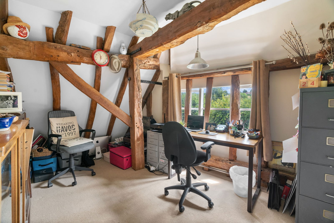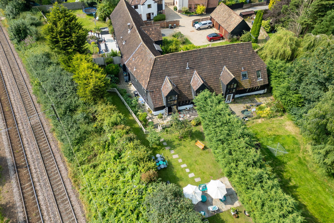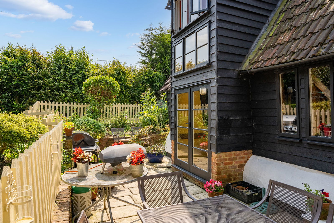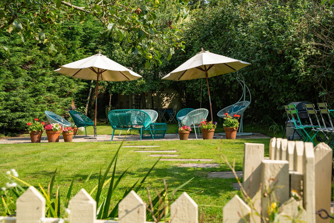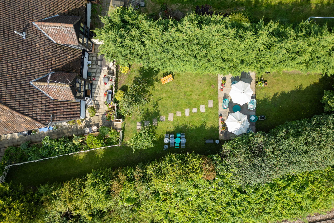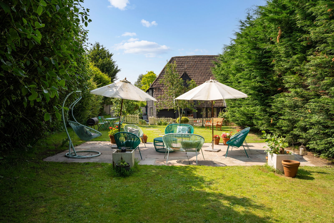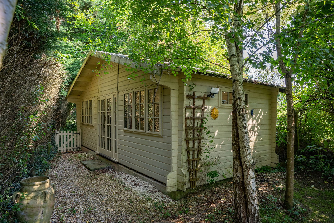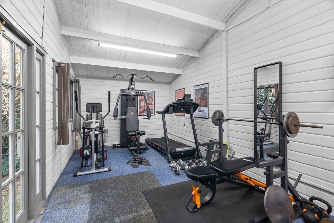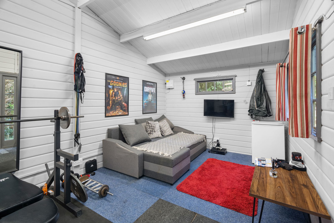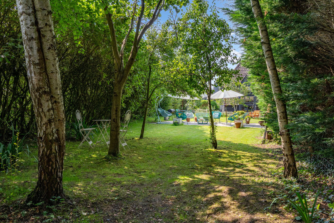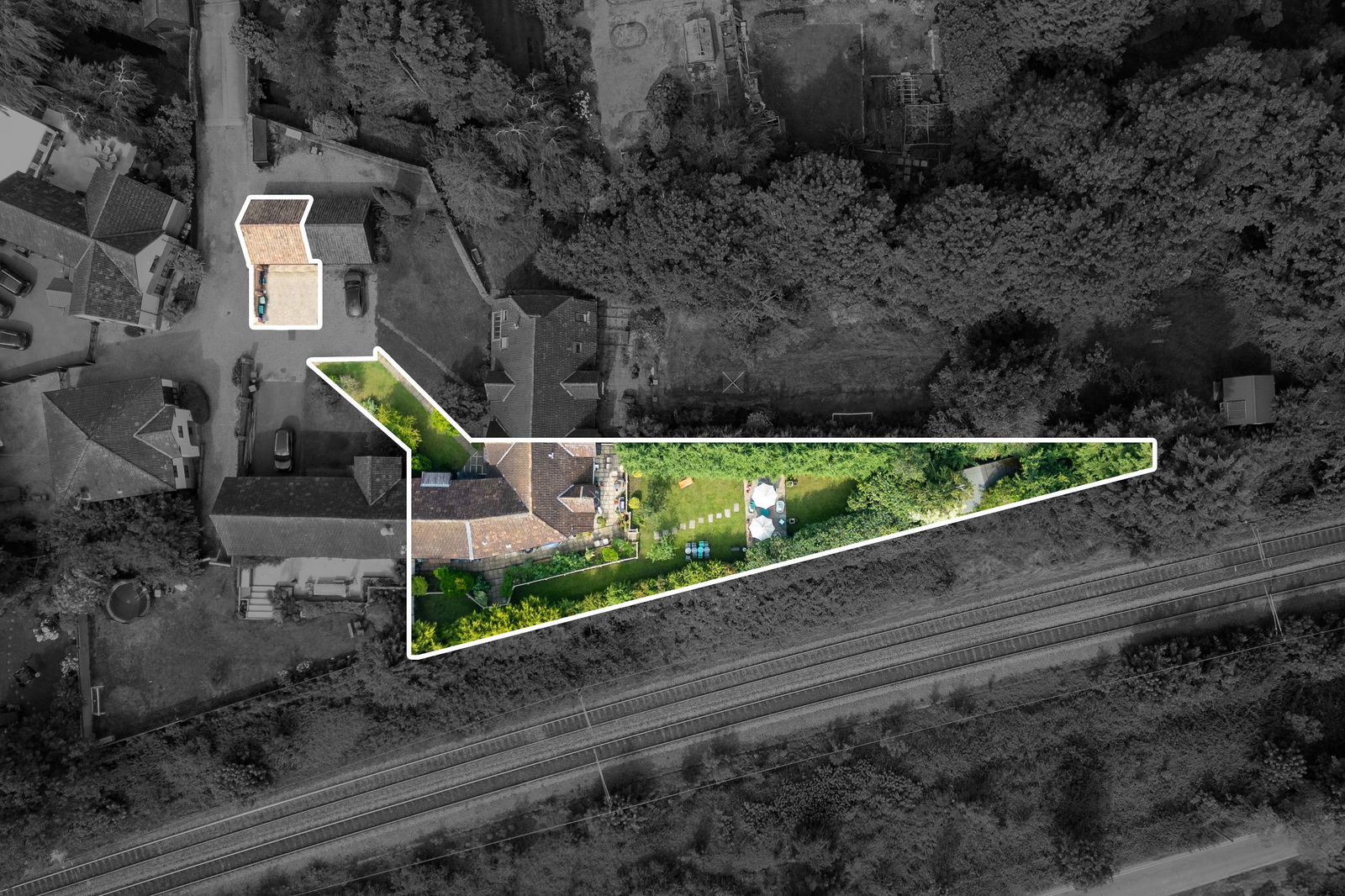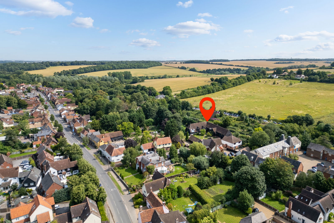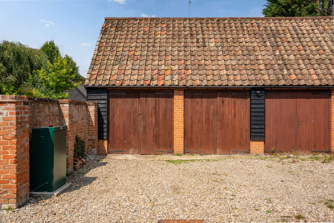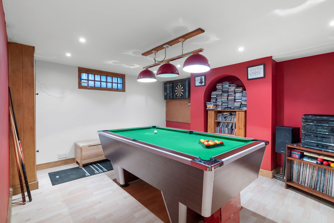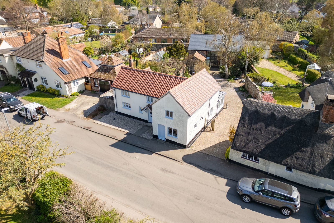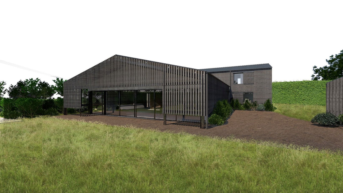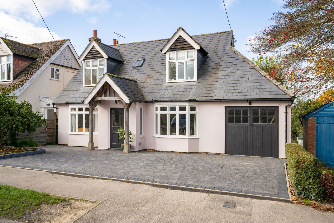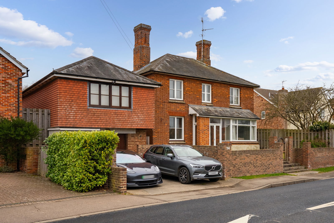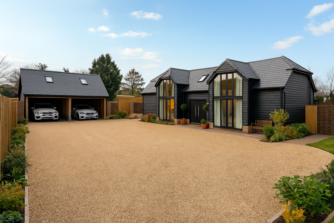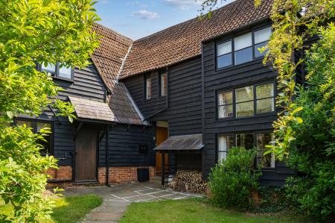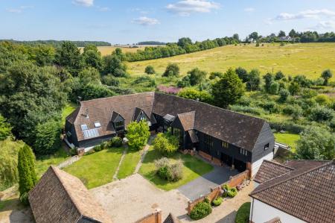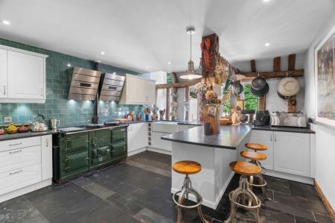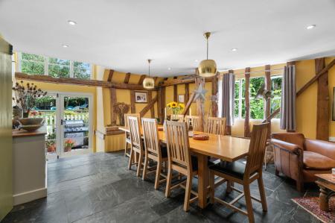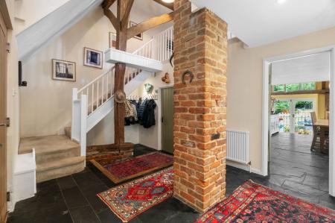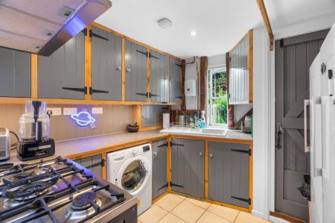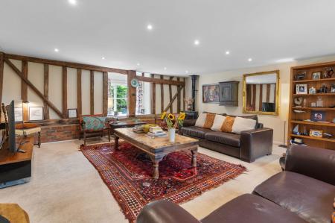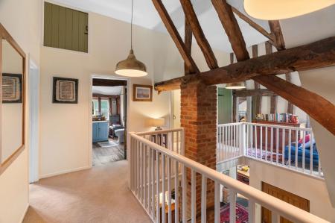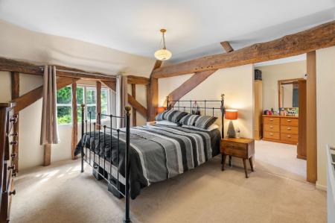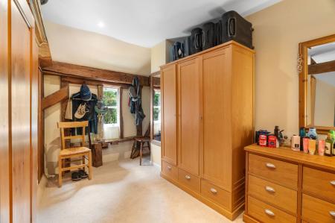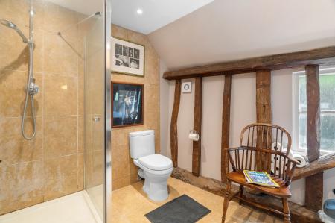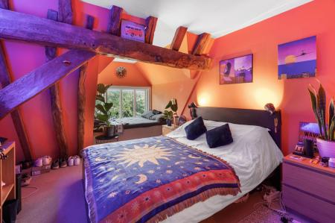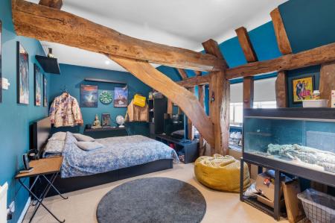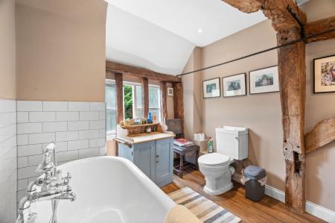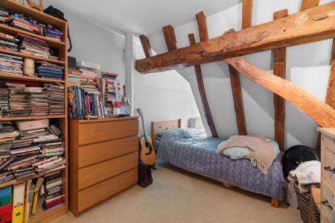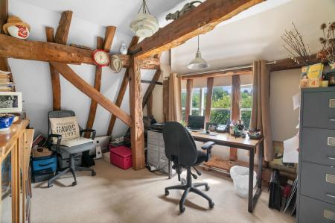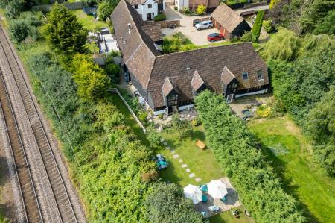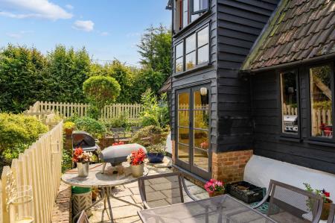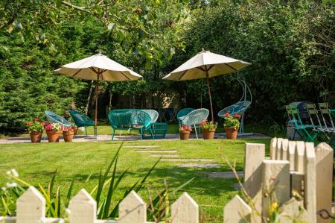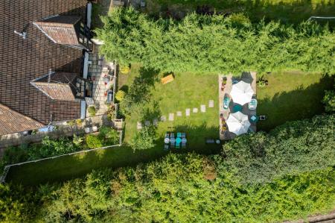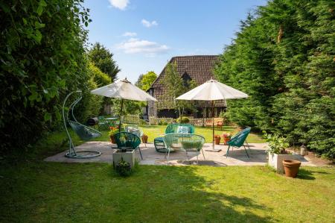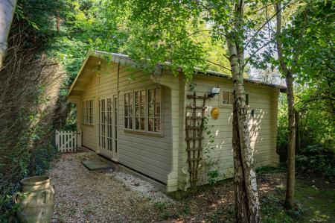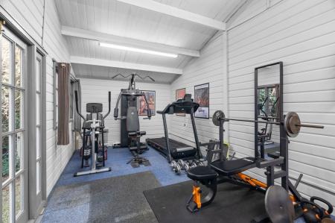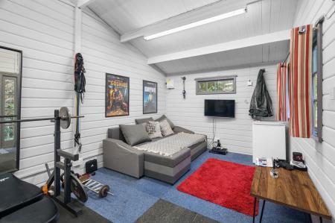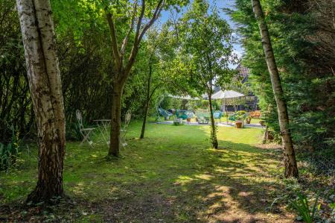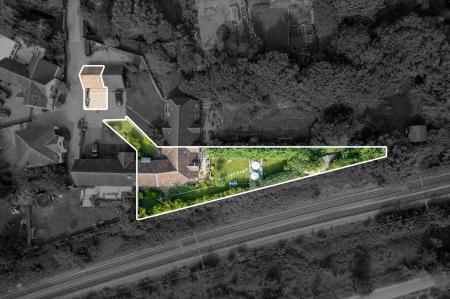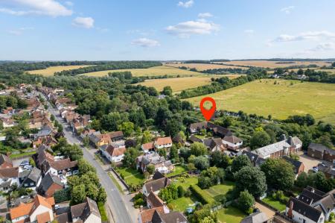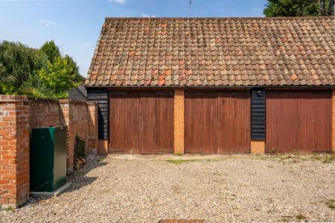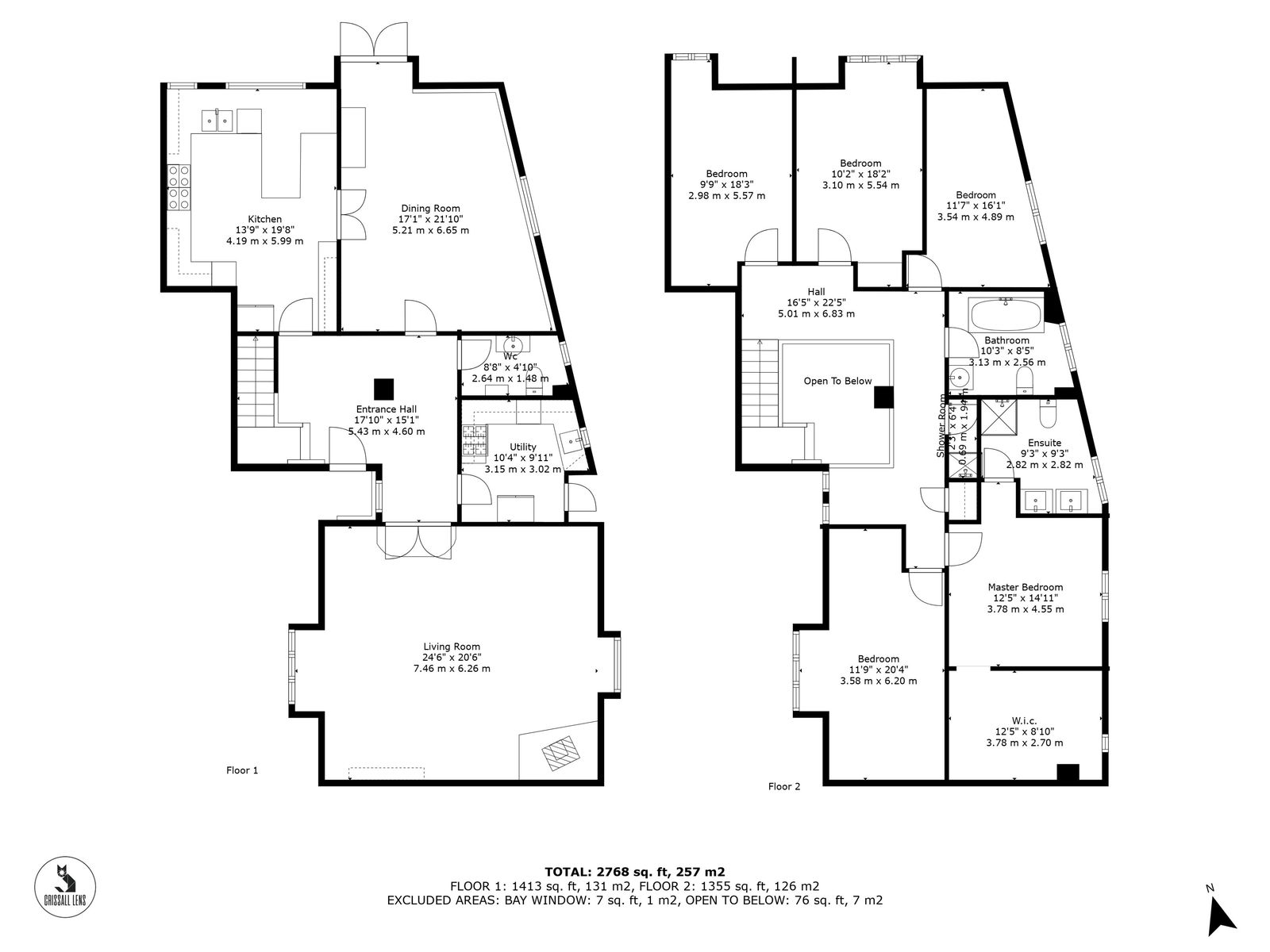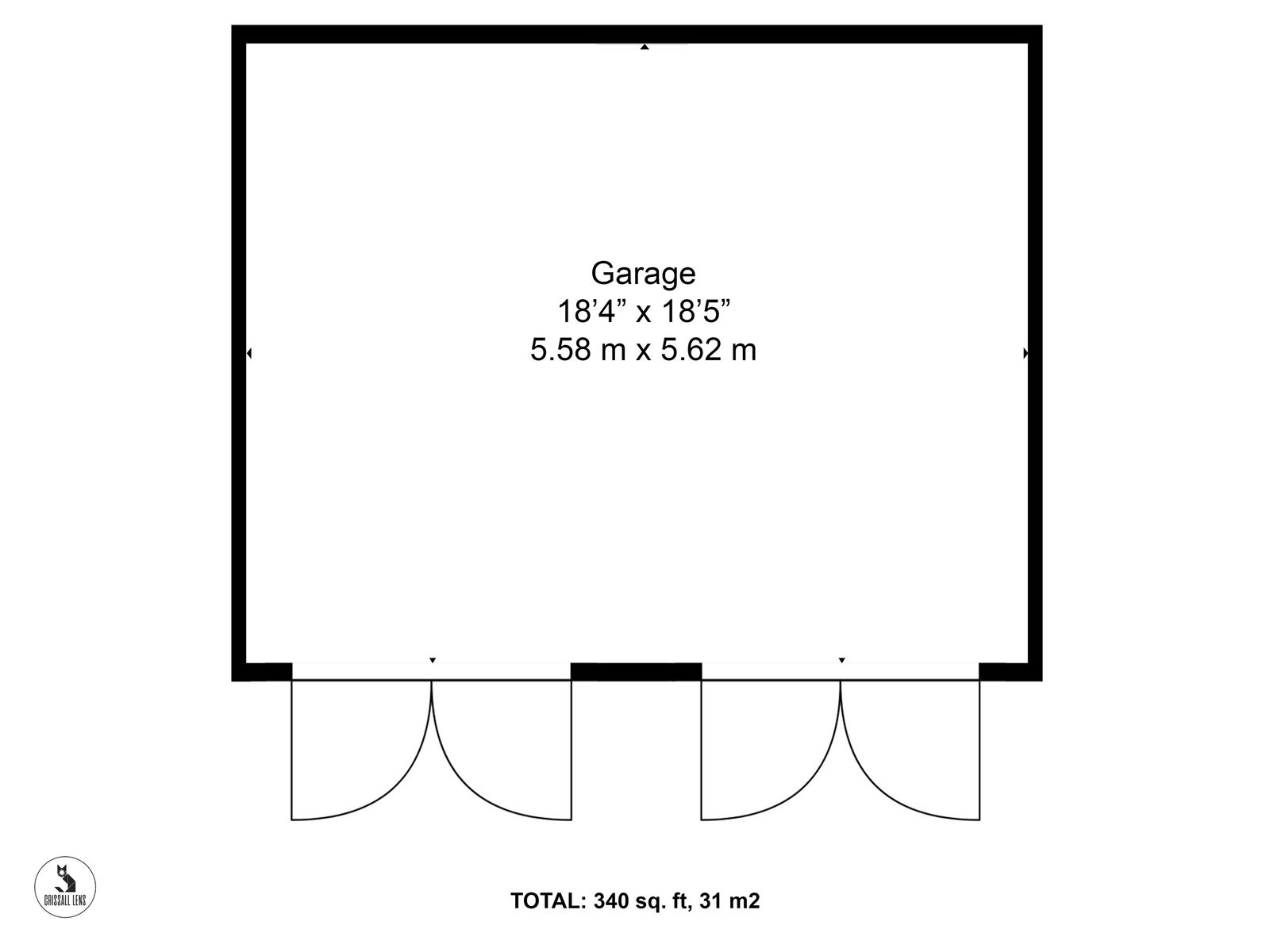- Substantial timber outbuilding set up as a gymnasium included in the purchase price
- Just a few minutes’ walk to the mainline train station with frequent links to London and Cambridge
- Ample off-road parking and double garage
- An attractive, extensive plot of 0.21 of an acre, surrounding the property, with enclosed rear garden and summerhouse
- Superb kitchen and Aga
- Principal bedroom suite with bathroom and dressing room
- Well-proportioned family living accommodation, including stunning vaulted entrance
- A truly impressive and rarely available, Grade II listed barn conversion
5 Bedroom Barn Conversion for sale in Saffron Walden
The Property
A wonderful five-bedroom, two-bathroom Grade II Listed barn conversion, occupying a good size plot and enjoying a pleasant position tucked away in the heart of this highly desirable and well-served village, located within close proximity to the mainline train station. This charming Grade II Listed period property is immaculately presented, with a combination of modern practicality and characterful charm, boasting many attractive period features, including exposed beams and timbers. The property further benefits from a large, private rear garden, ample off-road parking and double garage.
The Setting
Newport is an attractive, well served and much sought after village less than 4 miles south of the historic medieval market town of Saffron Walden, featured in the Sunday Times Best Places to Live 2024 guide. Newport village has a mainline station providing direct and frequent rail services to London Liverpool Street and central London (1 hour journey time) and Cambridge (24 minutes journey time). Railway stations at Audley End and Stansted Mountfitchet are also just a few minutes' drive away. In addition to excellent rail links, the village also benefits from regular bus services to several surrounding locations such as Saffron Walden and Bishops Stortford. Stansted airport is 8.6 miles away. The M11 can be accessed at Junction 8, Bishops Stortford, 10 miles away. In addition to great connections, the village also has a highly rated primary school, Newport Primary School and a successful secondary school, Joyce Frankland Academy. Saffron Walden County High School in Saffron Walden is also within easy reach being just 3.5 miles away.
In addition to 2 public houses and an Indian restaurant, Newport is also served by a GP surgery, pharmacy, general store and post office, baker, hairdresser, barber, beauty salon, nursery, florist, bistro & coffee shop, 2 churches and 2 garages, one including fuel sales. Waitrose, Tesco, and Aldi supermarkets are all within a 10-minute drive. Centered around an architecturally rich and varied historic high street, Newport village is surrounded by countryside and offers a wide range of scenic walks, many of which feature on the Saffron Trail. Other local attractions include Audley End House and the beautiful market town of Saffron Walden, a 5-minute drive away, with its quaint, unspoiled medieval houses, a wide range of independent shops, pubs, restaurants and coffee shops, a thriving market, and a full range of amenities. It is a cultural centre with independent cinema, art gallery and state of the art concert hall.
The Accommodation
On the ground floor the property comprises a wonderful, vaulted entrance hall, full of character with exposed beams and brickwork. There are stairs rising to the first floor, a cloak room with W.C and wash hand basin and doors to the adjoining rooms. Double doors lead into the generous, dual aspect living room with feature log burning stove. Beyond the living room the ground floor is tiled with natural slate. The superb kitchen is fitted with an extensive range of matching eye and base level units with a quartz worksurface over and double butler sink incorporated. There is an Aga with AEG extractor fan over, American style fridge/freezer and integrated appliances include AEG microwave and AEG dishwasher. A set of double doors open into the large, dual aspect dining room with a further set of double doors opening on the patio area and garden beyond. The ground floor is completed by substantial utility room with range cooker and extractor fitted, a matching range of eye and base level units with worksurface over and sink unit incorporated. There is a washing machine and space for additional appliances. There is also a door providing access to the garden.
The first-floor galleried landing is a particular feature of the property, full of character with built in storage cupboard and doors to five bedrooms and a family bathroom along with the shower room. The generous principal suite has a window to side aspect and opens into a dressing room which also benefits from natural light. The ensuite comprises shower enclosure, dual vanity wash hand basin and W.C. In addition, there are a further four double bedrooms. The family bathroom comprises a freestanding roll top bath with handheld attachment, wash hand basin, W.C and heated towel rail. There is another separate shower room accessed via the landing with a heated towel rail and shower enclosure.
Outside
The property is set behind an open-plan front garden area which is laid to lawn with a pathway to the front door. There is a gravelled courtyard leading to a detached double garage which is accessed via timber double doors with light and power connected.
The generous rear garden is laid mainly to lawn, interspersed with a variety of established trees and mature shrub borders creating an enclosed and secluded setting. There is a large, paved terrace wrapping around the back and side of the property, perfect for al fresco dining enclosed by picket fencing. An additional patio area is located midway through the garden providing a space for outdoor entertaining. In addition, there is a large and substantial timber outbuilding. It is set up as a fully equipped gymnasium which is included in the purchase price. It has light and power connected.
Services
Mains electric and water are connected. Drainage is via a shared water treatment plant which connects to the mains drainage system and there is gas fired central heating. Superfast broadband is available and mobile signal is good.
Agents Note – Annual service fee for the state-of-the-art water treatment plant of £112 per annum which includes service and emptying.
Important Information
- This is a Freehold property.
- This Council Tax band for this property is: G
Property Ref: 2695_878577
Similar Properties
5 Bedroom Detached House | Guide Price £985,000
A rarely available, distinguished double-fronted Grade II listed residence, dating back to 1814 and formerly one of Newp...
3 Bedroom Detached House | Guide Price £975,000
An attractive and highly individual three-bedroom period home of immense character, with the benefit of a beautiful deta...
4 Bedroom Detached House | Guide Price £950,000
A wonderful, rarely available opportunity to purchase a partially converted Essex barn with full planning permission gra...
Springhill Road, Saffron Walden
4 Bedroom Detached House | Guide Price £995,000
A superb and rarely available four-bedroom detached family home of excellent proportions sitting within a good size plot...
Little Walden Road, Saffron Walden
5 Bedroom Detached House | Guide Price £995,000
A well-proportioned and rarely available five-bedroom detached family home, occupying a good size plot with attractive g...
Lower Green, Wimbish, Saffron Walden
5 Bedroom Detached House | Guide Price £1,150,000
Striking Modern Barn-Style Home in Exclusive Gated Development | 4 Bedrooms | Cart Lodge + Studio | 0.25 Acre Plot

Arkwright & Co (Saffron Walden)
Saffron Walden, Essex, CB10 1AR
How much is your home worth?
Use our short form to request a valuation of your property.
Request a Valuation
