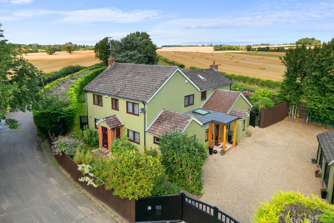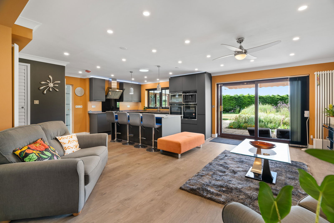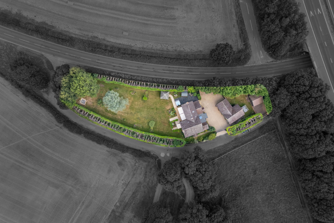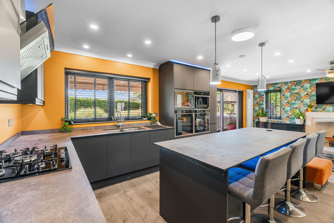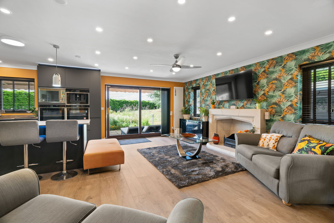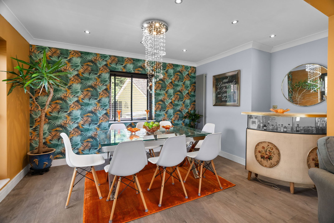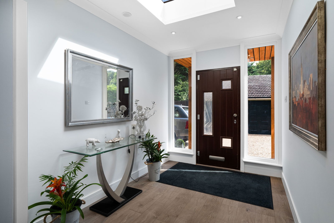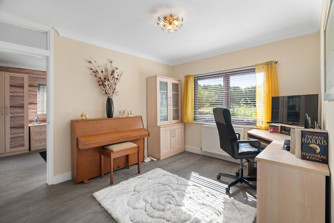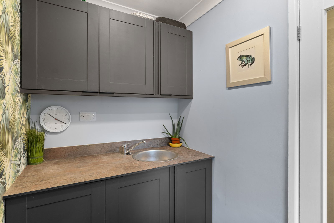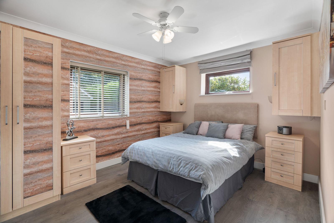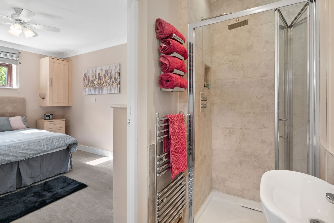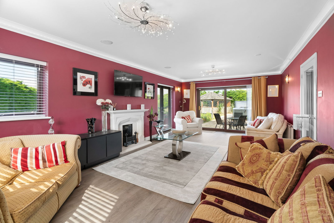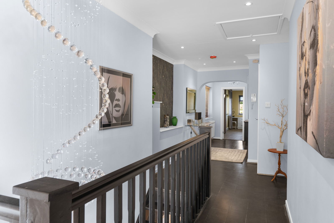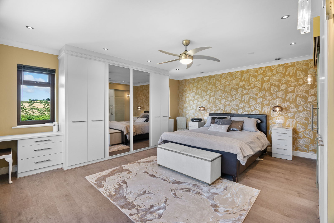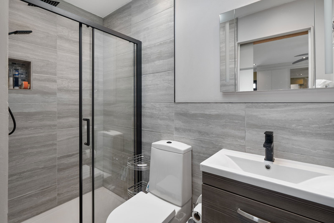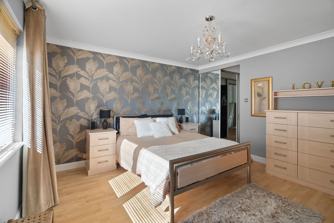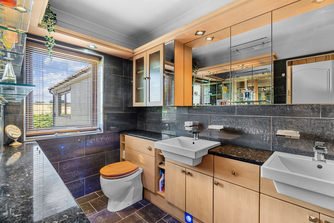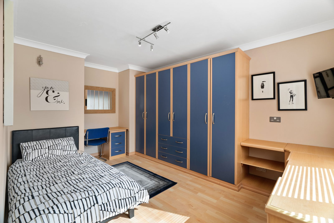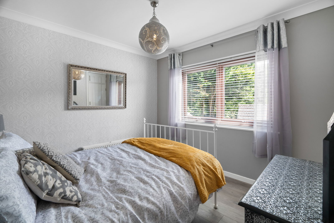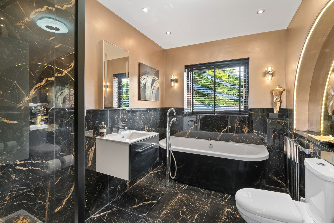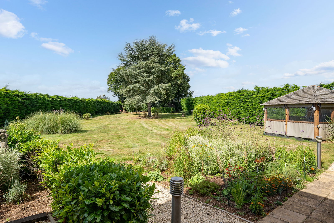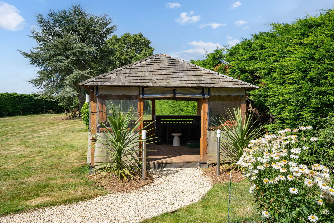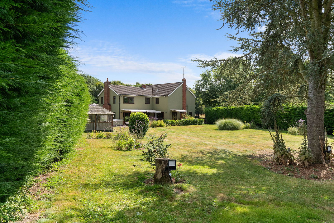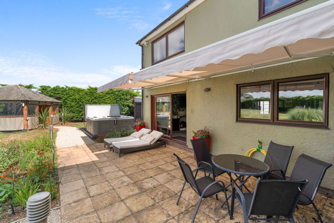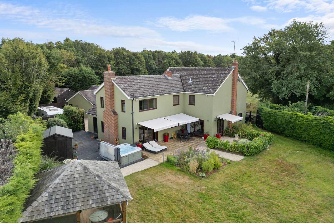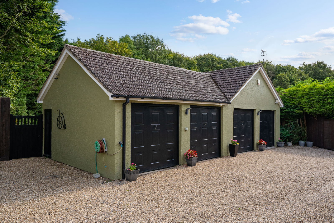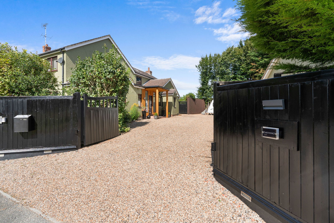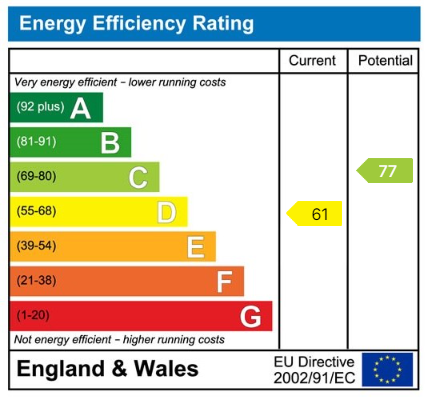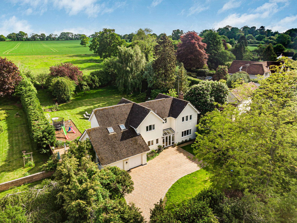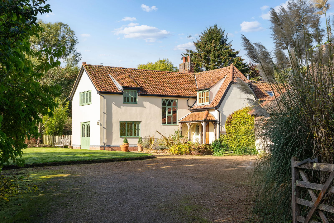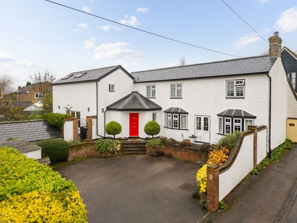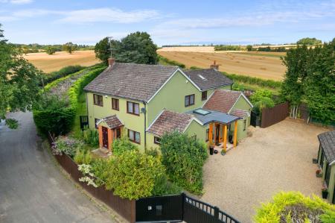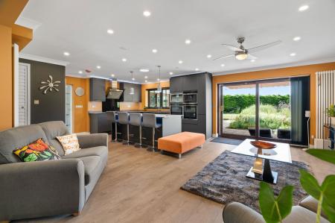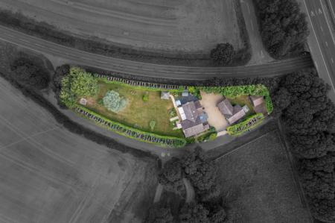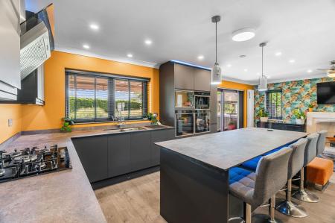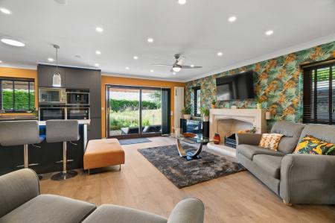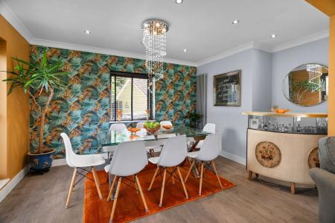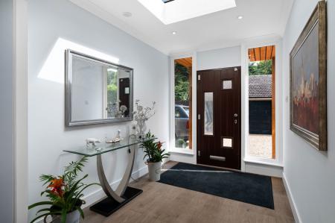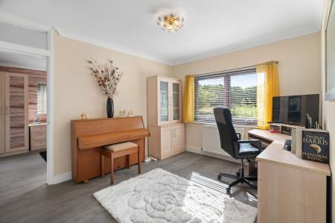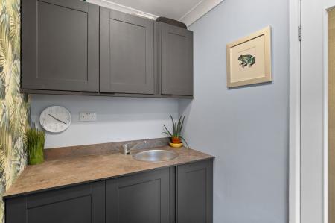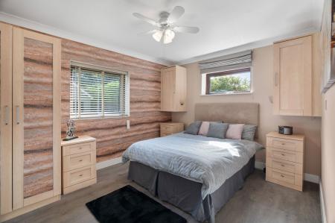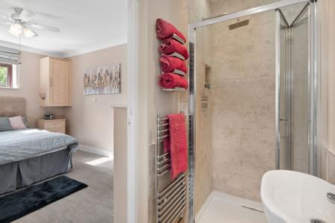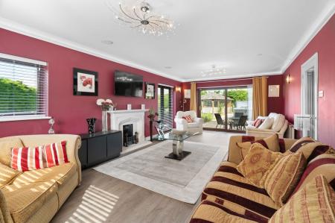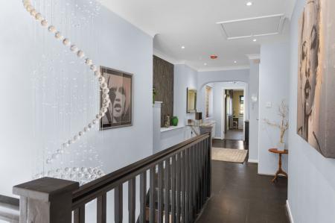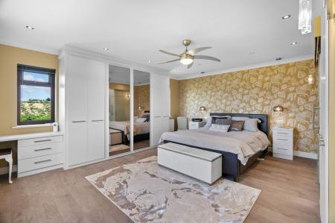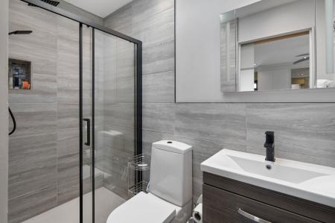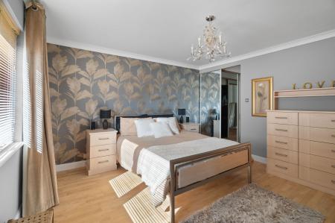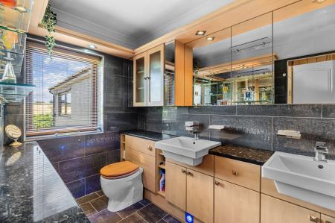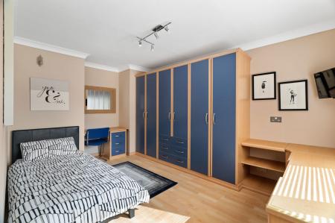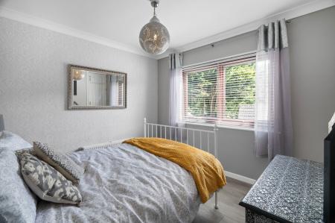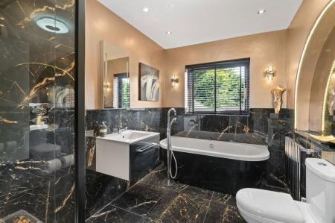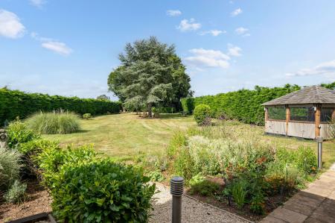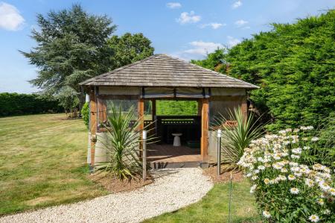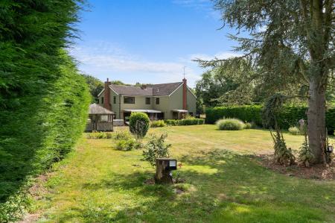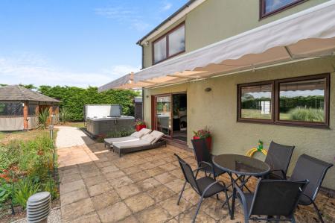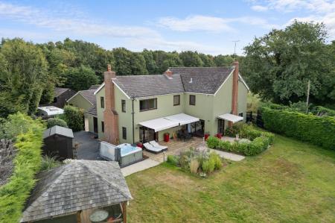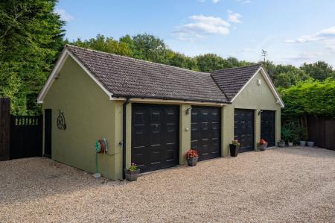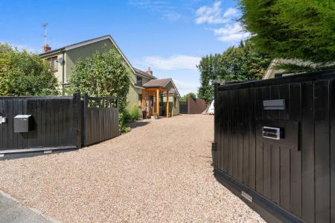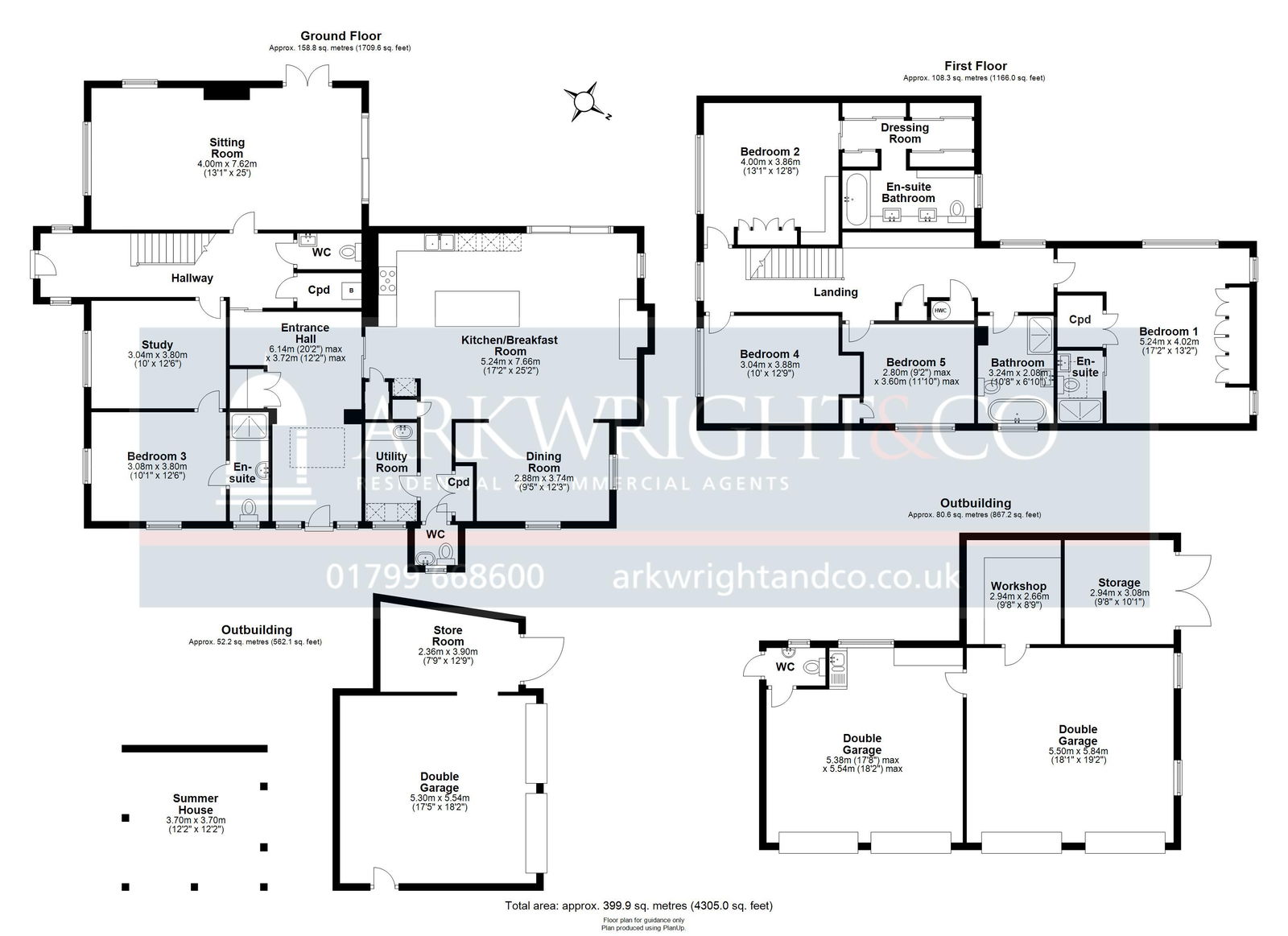- A rarely available five-bedroom, four bathroom detached residence
- Recently refurbished by the current owners to a high specification throughout
- Generous kitchen/ breakfast room
- Three versatile receptions rooms
- Two superb bedroom suites
- Six garages with additional storage areas and workshops
- Beautiful, uninterrupted countryside views
- A large plot extending to 0.63 of an acre with electrics gates
5 Bedroom Detached House for sale in Saffron Walden
The Accommodation
In detail the property comprises a spacious entrance hall, filled with natural light from a skylight, benefitting from built in storage cupboard and doors to the adjoining rooms. To the right is the wonderful, triple aspect, open plan kitchen/breakfast/dining room. The kitchen is fitted with a matching range of eye and base level units with composite worksurface over and undermounted twin bowl Franke sink with multi hot tap unit. Integrated appliances include gas hob with extractor fan over, dishwasher, two ovens, coffee machine and microwave. There is space for an American style fridge/freezer. The sitting area benefits from sliding doors onto the garden, feature fireplace and opens into the dual aspect dining area. A utility room is fitted with a matching range of eye and base level units with worksurface over and sink unit incorporated. There is space and plumbing for a washing machine and tumble dryer. A cloakroom comprises W.C and wash hand basin.
From the entrance hall a door leads to an inner hallway with access to an additional cloakroom and adjoining rooms. The generous triple aspect sitting room has double doors leading onto the garden and feature fireplace. In addition, a third reception room, currently utilised as a study benefits from a window to side aspect. A further door leads into a dual aspect, double bedroom with ensuite. Comprising shower enclosure, W.C, wash hand basin and heated towel rail. The layout provides an opportunity to create an annexe within the property, with the study being transformed into a living space. It could be ideal for teenagers, extended family members or for possibly creating an avenue for a supplementary income, subject to any necessary planning requirements.
The light and airy first floor landing has two built in storage cupboards, windows to side and rear aspects and access to the loft hatch. The dual aspect principal bedroom has a range of built in storage and ensuite. Comprising shower enclosure, W.C and wash hand basin. A secondary bedroom suite benefits from a range of built in storage, dressing area and ensuite. Comprising panelled bath, W.C and dual vanity unit. Bedroom four is a double room with window to side aspect. The fifth double bedroom has a window to front aspect. A family bathroom comprises bath with freestanding tap, shower enclosure, W.C, wash hand basin and heated towel rail.
Outside
The property is accessed via a set of electric gates leading onto an extensive gravel driveway providing off road parking for multiple vehicles. To the right are two double garages with up and over doors and power and light connected. In addition, there is a W.C and wash hand basin, a workshop area and a storage area is located to the rear. A further garden area leads to an double garage with independent access also benefits from light and power and additional storage area. This can be accessed independently with additional parking in front.
The house sits on an attractive plot extending to approximately 0.63 of an acre, with the majority of the gardens laid to lawn located to the rear. Adjoining the house is a paved patio area, ideal for outdoor entertaining and al-fresco dining. A shingled pathway leads to the timber framed summerhouse. To the side of the property is a composite, decked area with hot tub. An array of established trees border the garden providing complete privacy and seclusion.
Important information
This is a Freehold property.
This Council Tax band for this property is: G
Property Ref: 2695_938747
Similar Properties
5 Bedroom Detached House | Guide Price £1,150,000
A well-proportioned and rarely available five-bedroom detached family home, occupying a good size plot with attractive g...
5 Bedroom Detached House | Guide Price £1,150,000
A large and beautifully presented detached, five-bedroom, two-bathroom family home offering flexible, modern accommodati...
4 Bedroom Detached House | Guide Price £1,100,000
A truly wonderful Grade II Listed 4-bedroom detached family home dating back to the 17th century, providing beautifully...
6 Bedroom Detached House | Guide Price £1,250,000
A truly wonderful and rarely available, six bedroom, three bathroom detached family home, occupying a stunning setting i...
5 Bedroom Detached House | Guide Price £1,250,000
A truly wonderful five-bedroom detached family home providing well-proportioned accommodation extending to approximately...
4 Bedroom Detached House | Guide Price £1,250,000
A highly individual and rarely available 4 bedroom detached family home, benefitting from a generous plot, nestled away...

Arkwright & Co (Saffron Walden)
Saffron Walden, Essex, CB10 1AR
How much is your home worth?
Use our short form to request a valuation of your property.
Request a Valuation
