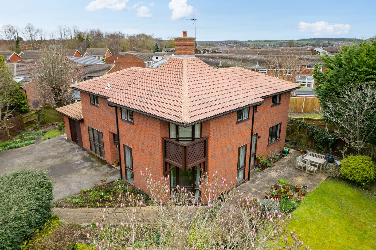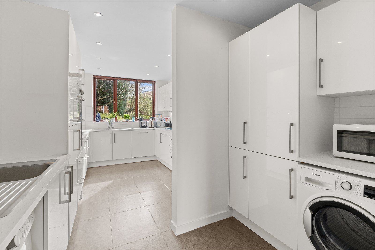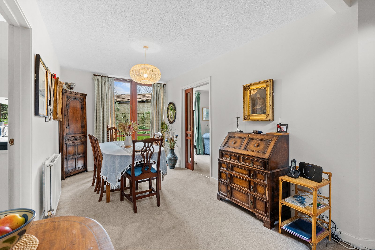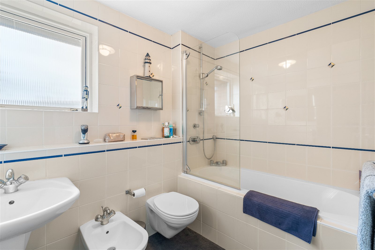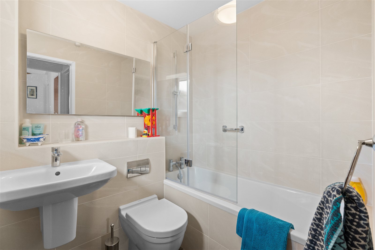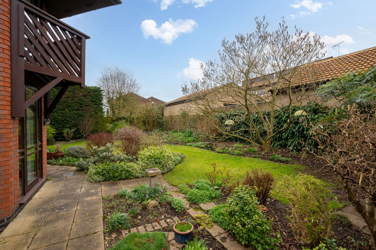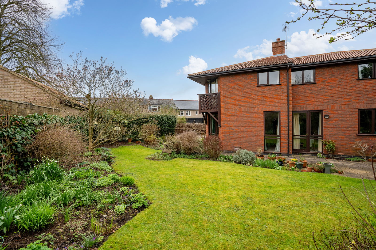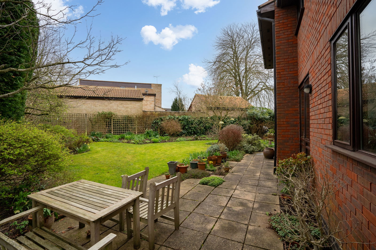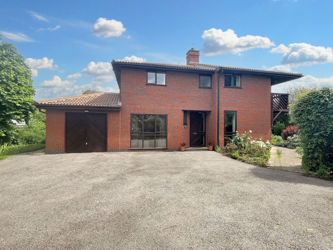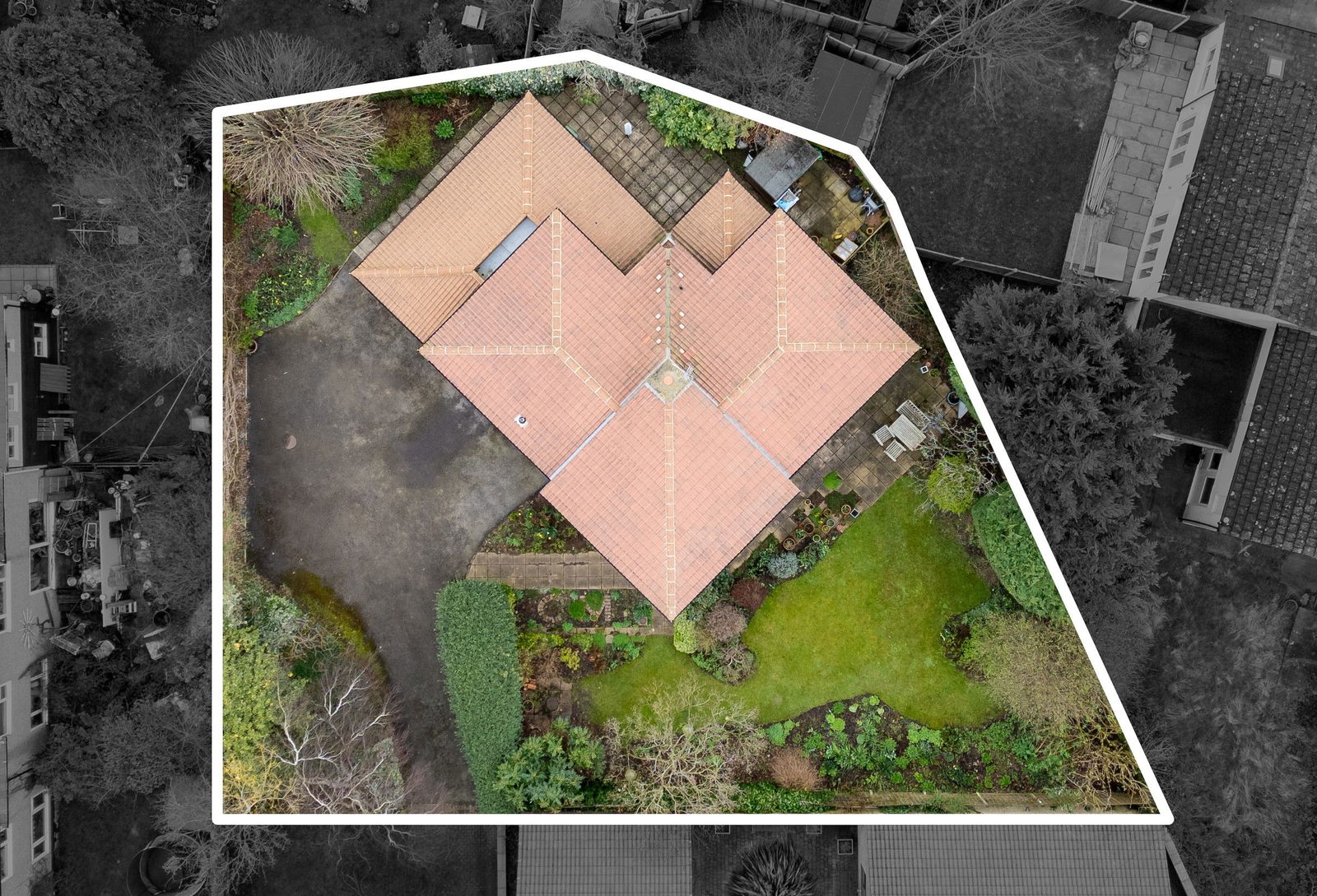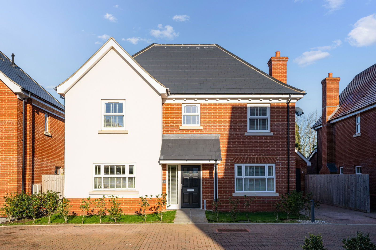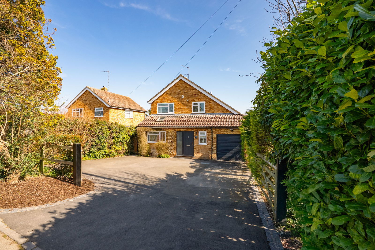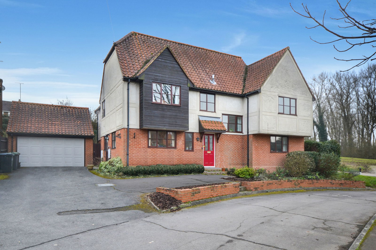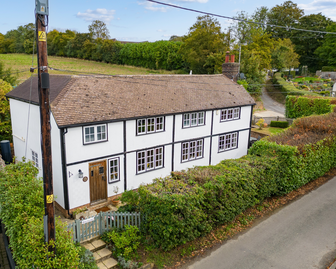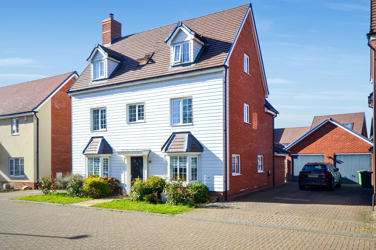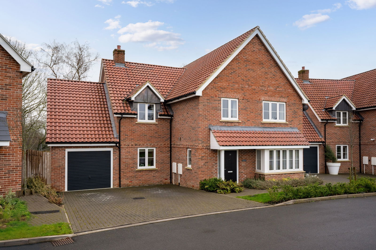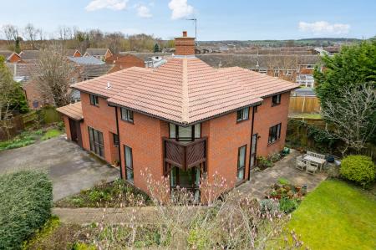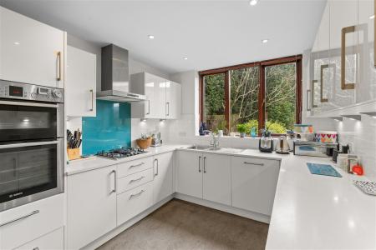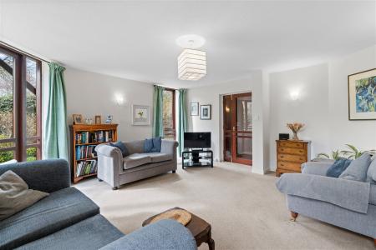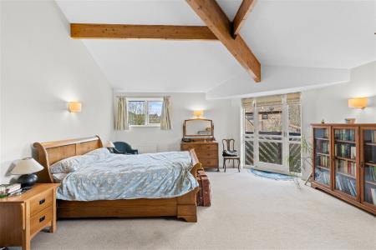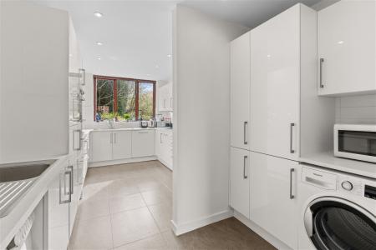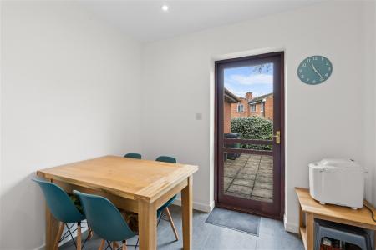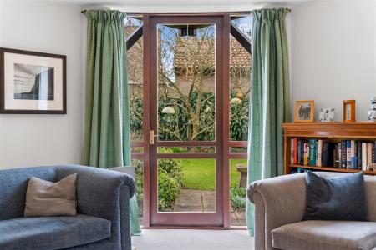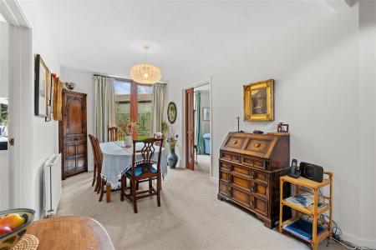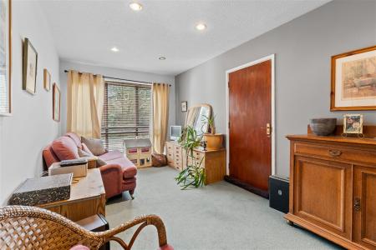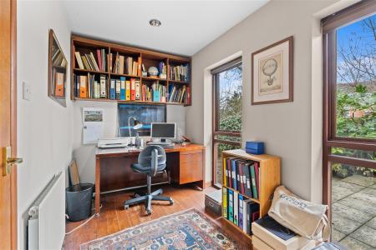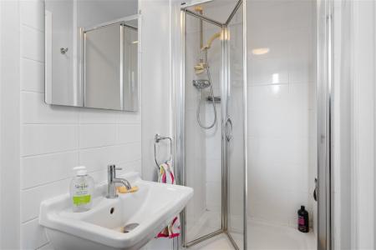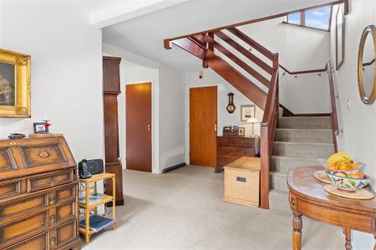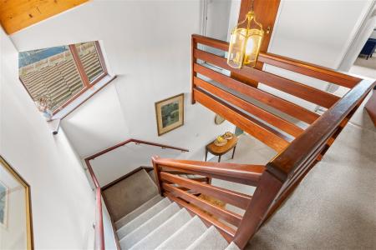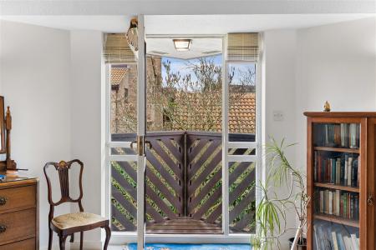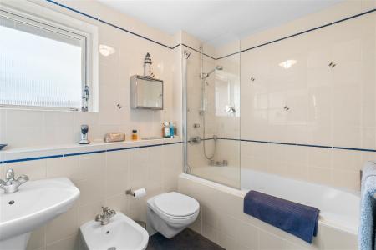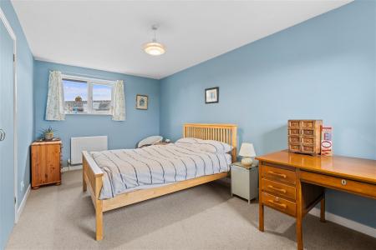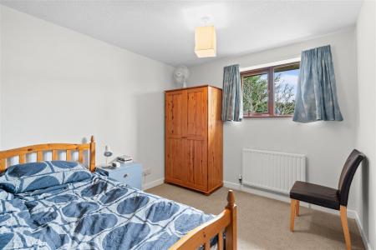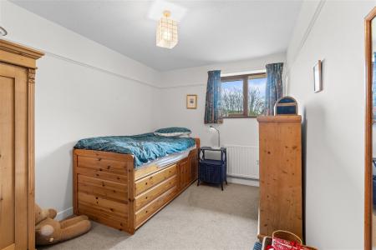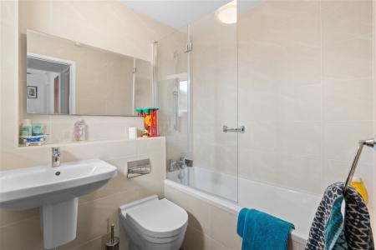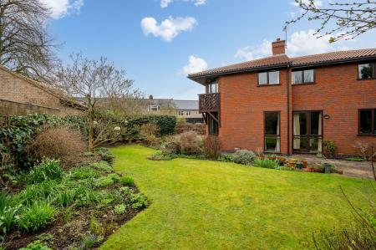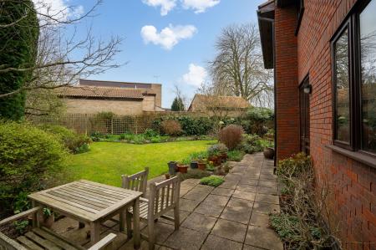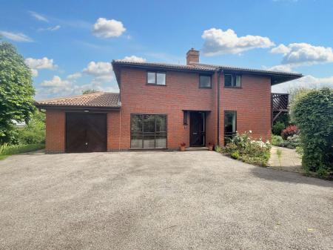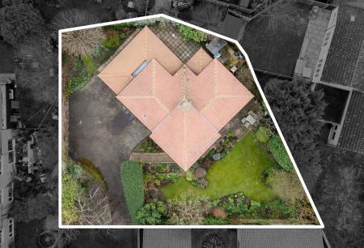- A spacious four-bedroom detached property
- Three reception rooms
- Principal bedroom with ensuite
- Good size plot of 0.19 of an acre
- Off road parking for several vehicles and garage
- 1.0 mile to the town centre
4 Bedroom Detached House for sale in Saffron Walden
The Accommodation
In detail the property comprises of an entrance hall where stairs rise to the first floor, large built in storage cupboard and doors to the adjoining rooms. To the left is a shower comprising shower cubicle, W.C and wash hand basin. To the right is a generous sitting room filled with natural light from several, floor to ceiling windows to front and side aspect and door leading on to the rear garden. A door leads to the dining area with ample space for a dining table and chairs, there is also a door providing access to the garden. The kitchen is fitted with a matching range of eye and base level units with worksurface over and inset sink. Integrated appliances include gas hob with extractor fan over, oven and dishwasher. The utility area is also fitted with a matching range of eye and base level units with worksurface over and sink unit. There is space and plumbing for a washing machine and an opening leads to a breakfast room with door onto a paved courtyard area. The ground floor also benefits from a family room with window to front aspect, door to the garage and door to the study with two windows to rear aspect.
The first-floor galleried landing has a built-in airing cupboard, storage cupboard with access to roof void, central exposed feature beam and doors to the adjoining rooms. The generous principal bedroom has a vaulted ceiling with feature exposed beam, door on to triangular balcony overlooking garden and dressing area with walk-in wardrobe, hatch to roof void and door to the fully tiled ensuite. Comprising panelled bath with shower attachment over, W.C, bidet and wash hand basin. Bedroom two is a dual aspect double room with built in wardrobe. The third bedroom is a good size room with window to side aspect and built in storage. Bedroom four is a good size room with window to side aspect. The family bathroom comprises panelled bath with shower attachment over, W.C, wash hand basin and is full tiled.
Outside
To the front is a driveway providing parking for several vehicles and access to the garage with up and over door and large store room to the rear. There is an attractive landscaped garden laid mainly to lawn with a variety of mature trees and shrubs and timber shed. Paved side access leads to the rear garden with a paved patio area ideal for al fresco dining.
Important Information
- This is a Freehold property.
- This Council Tax band for this property is: F
Property Ref: 2695_867084
Similar Properties
4 Bedroom Detached House | Guide Price £775,000
An immaculate and well-proportioned four-bedroom detached family home, located on a quiet cul-de-sac in the sought after...
4 Bedroom Detached House | Guide Price £750,000
An immaculate four bedroom, two bathroom detached family home which has been renovated and remodelled to the highest of...
5 Bedroom Detached House | Guide Price £750,000
A rarely available, well-proportioned five-bedroom, three bathroom detached family home extending to 2350 sqft in need o...
5 Bedroom Detached House | Offers in excess of £850,000
A charming and individual, five-bedroom, detached period property in one of the area's most sought after and picturesque...
Stanley Road, Great Chesterford
5 Bedroom Detached House | Guide Price £850,000
NO ONWARD CHAIN! An immaculate and imposing five bedroom, three bathroom detached family home built in 2015 within walki...
Joyce Frankland Close, Newport
4 Bedroom Detached House | Guide Price £850,000
A beautiful and recently constructed four-bedroom, three bathroom detached house comprising approximately 2,025sqft of m...

Arkwright & Co (Saffron Walden)
Saffron Walden, Essex, CB10 1AR
How much is your home worth?
Use our short form to request a valuation of your property.
Request a Valuation
