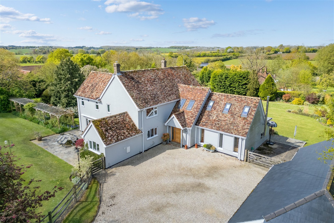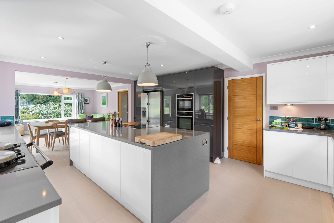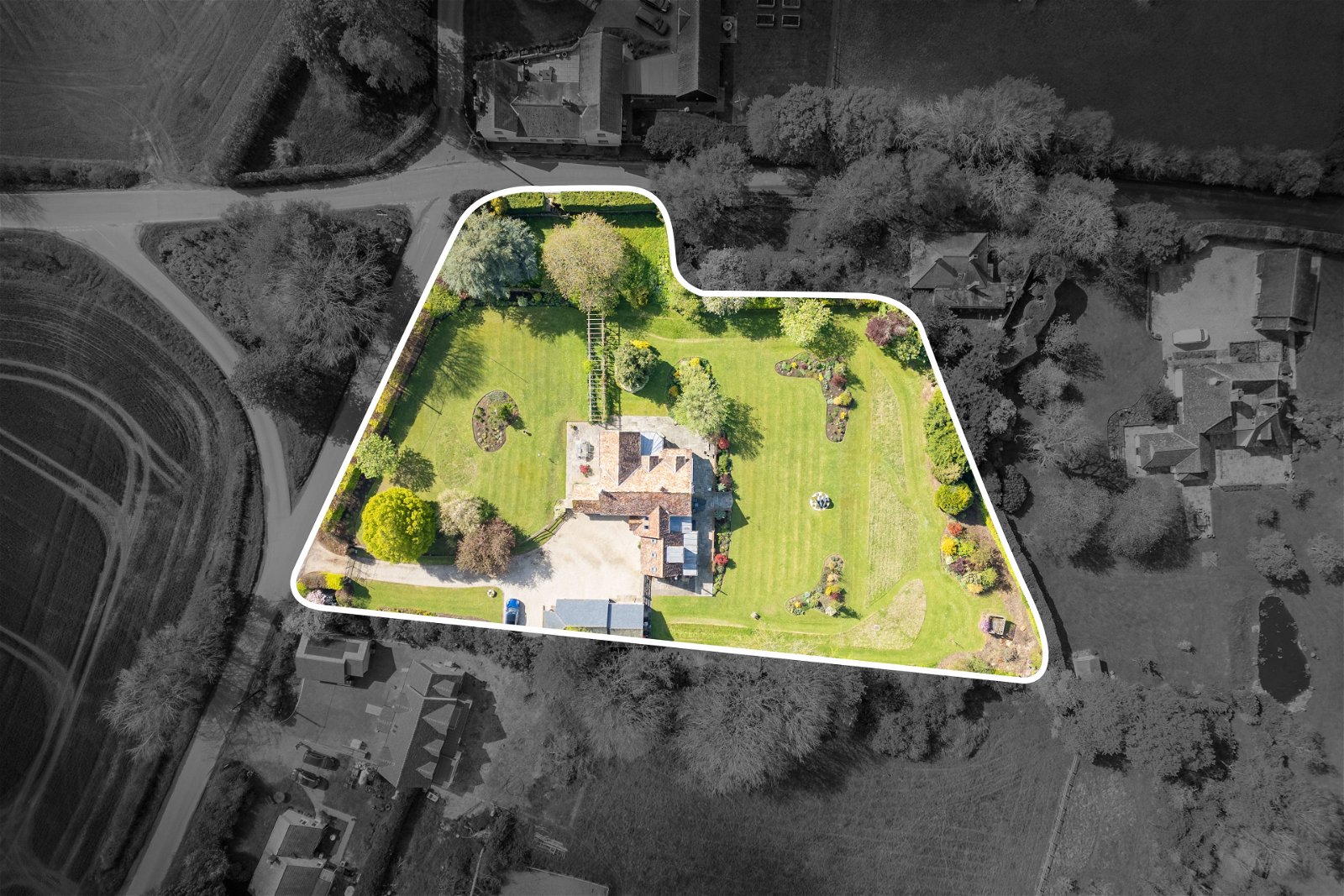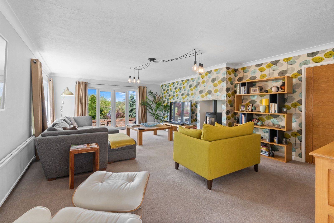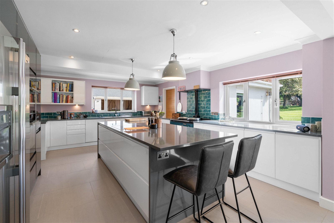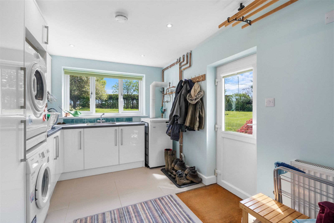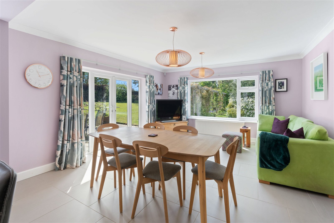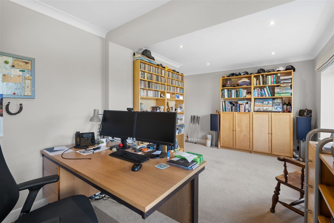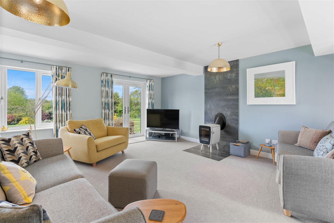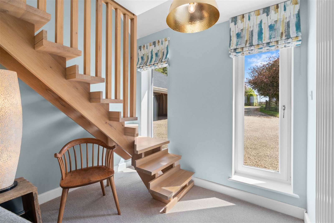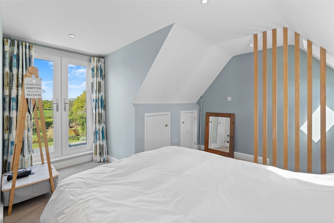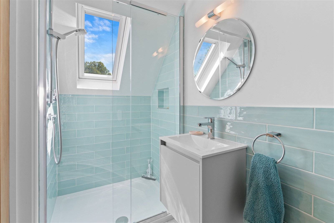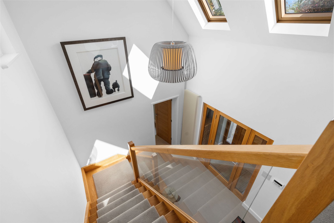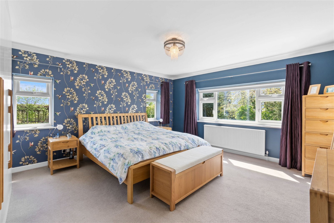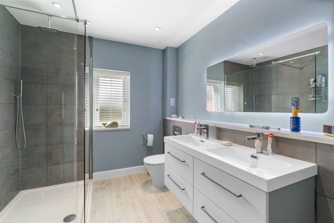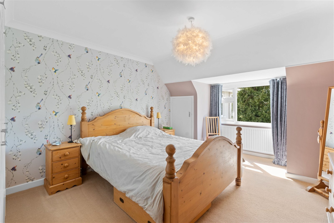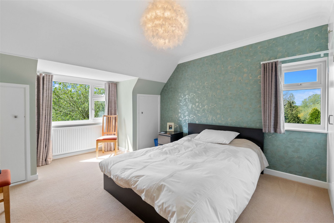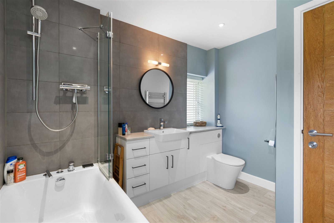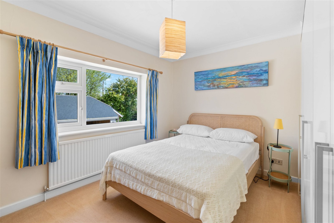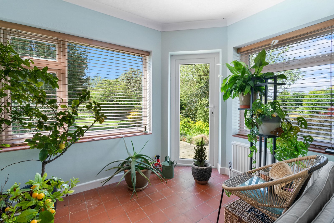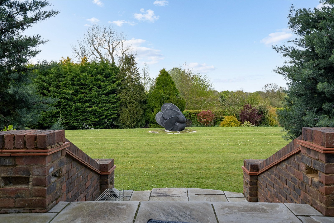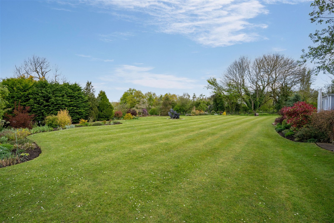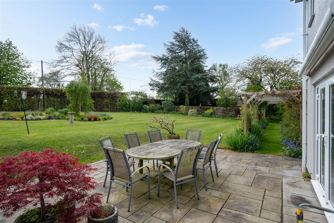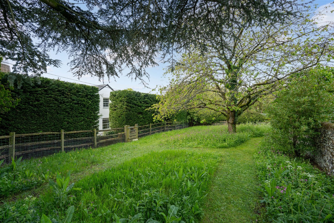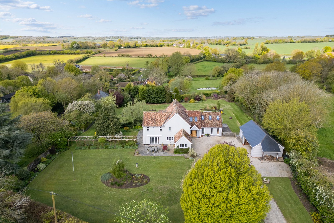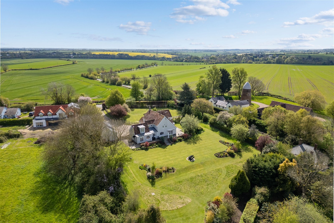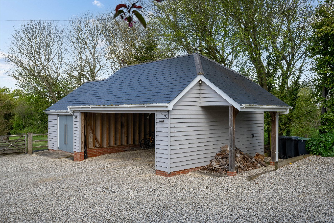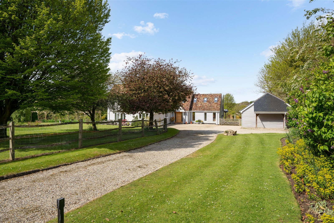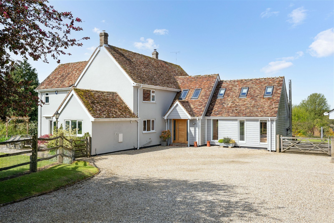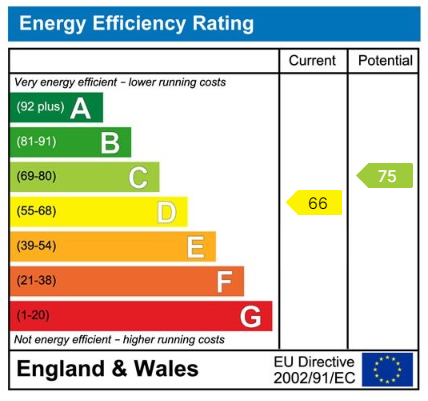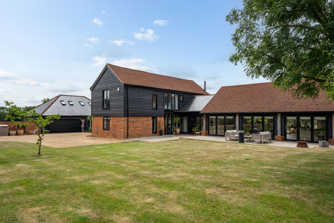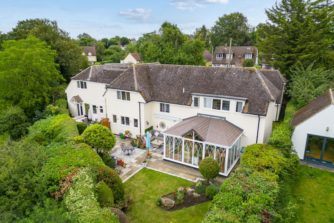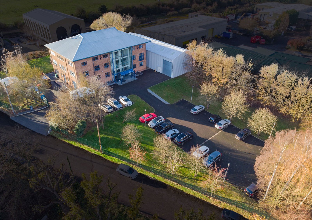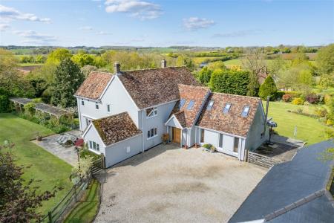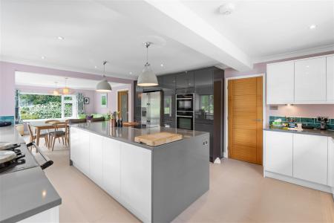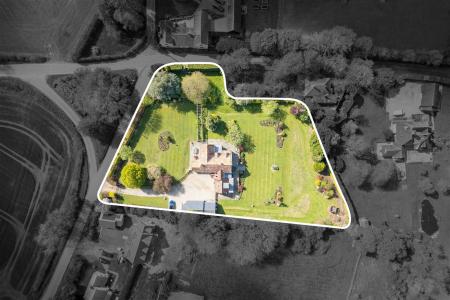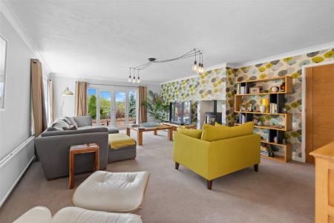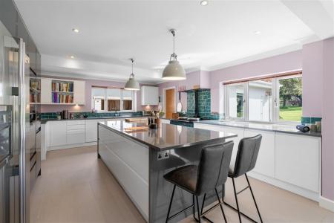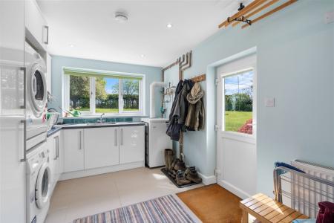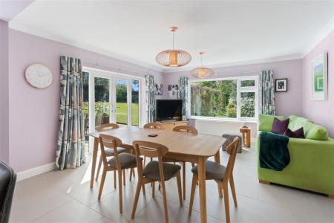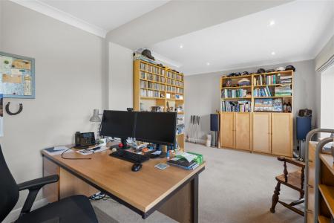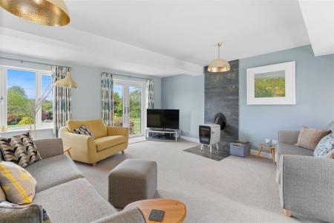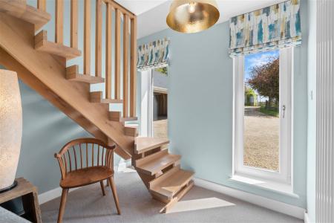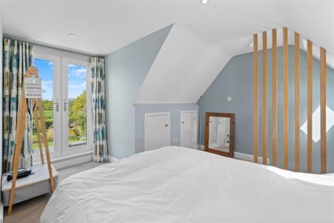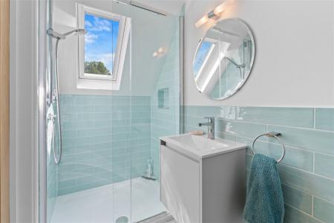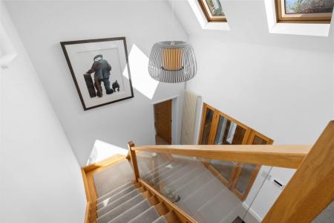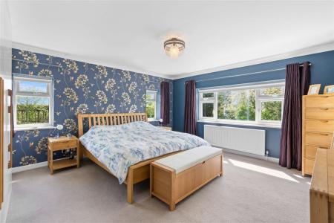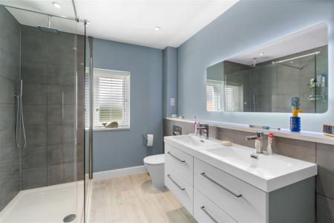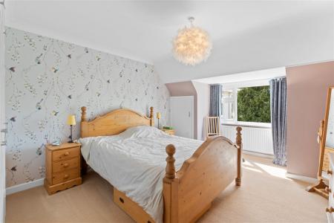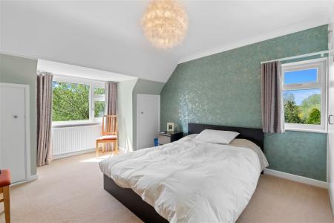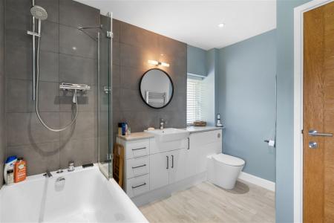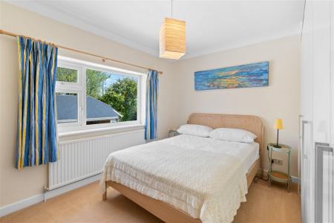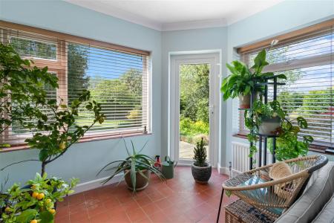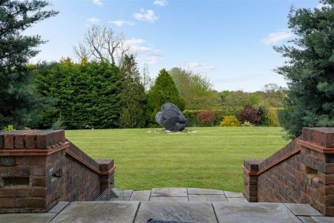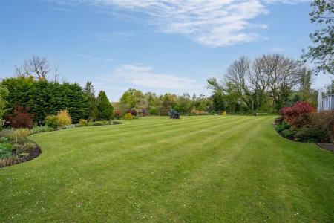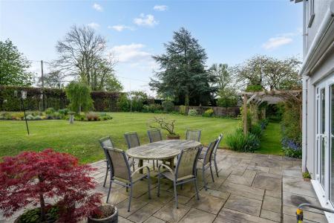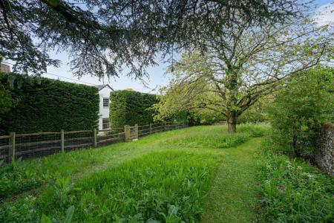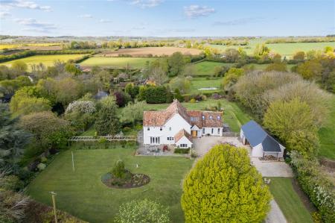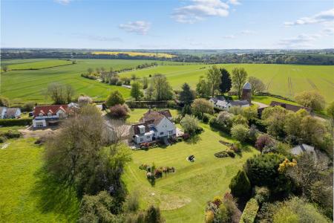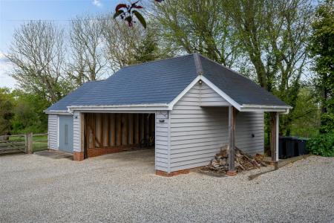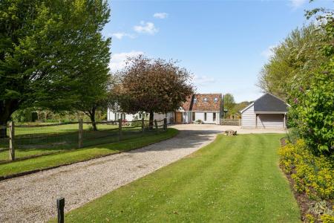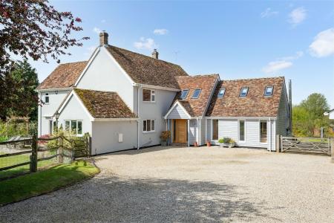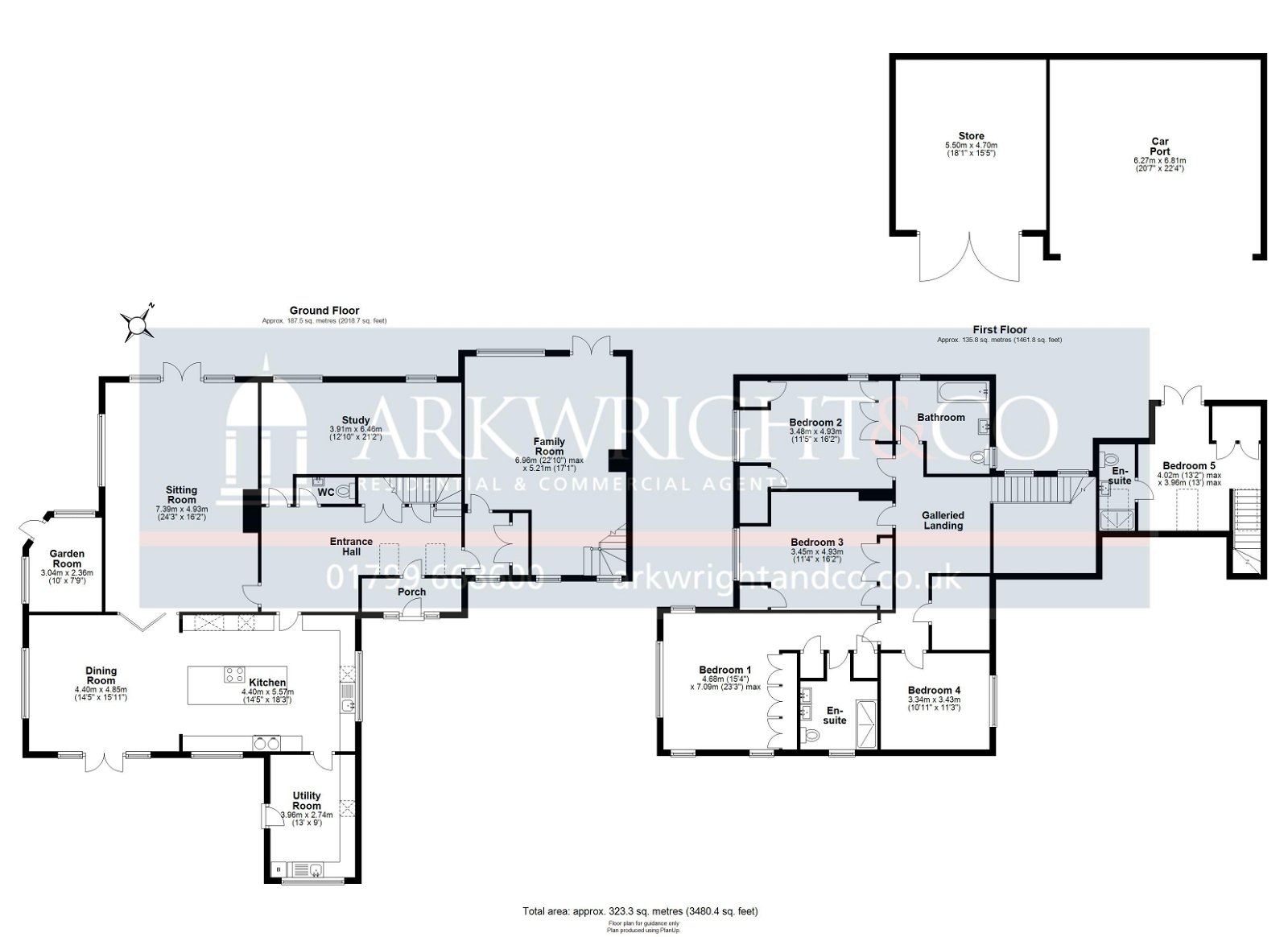- A substantial and individual, detached family home with five bedrooms and three bathrooms
- Beautifully presented accommodation which has been extensively updated and remodeled by the current owners extending to 3480 sqft
- Superb open plan kitchen/dining room
- Principal bedroom & bedroom five benefit from ensuites
- Generous plot of 1.3 acres with mature gardens, double bay cart lodge and extensive parking
- Idyllic rural location with far reaching countryside views
- Offered with no upward chain
5 Bedroom Detached House for sale in Saffron Walden
The Accommodation
In detail the property comprises of an entrance porch which in turn leads to the impressive, vaulted entrance hall filled with natural light from two Velux windows overhead. There is a cloakroom with W.C and wash hand basin to one side, stairs rising to the first floor and doors to the adjoining rooms. The superb triple aspect, open plan kitchen/ dining room is fitted with an extensive range of matching eye and base level units with composite worksurface over and sink unit incorporated. A large central island incorporating a breakfast bar provides additional preparation space and storage below. Integrated appliances include an Aga, dishwasher, Neff double oven and Neff hob. There is ample space for a dining table with double doors to the outside, windows to the front and side aspect all drawing in a good amount of natural light. An adjacent utility room has a further matching range of eye and base level units with worksurface over and sink unit incorporated. In addition, an integral fridge/freezer and space for a tumble dryer and washing machine with a door providing side access.
From the kitchen a set of bi-fold doors open to an impressive dual aspect, principal sitting room with a feature log burner. Double doors with matching side panels lead onto the rear garden with views across the grounds and countryside beyond. In addition, a third reception room also looks out to the rear and whilst could serve a variety of purposes, does make an excellent office ideal for those who work from home.
From the main entrance hallway a door opens into an inner hall with full height windows to the front, an extensive range of built in storage cupboards and door to a second reception room. A dual aspect room with double doors opening to the rear gardens with a free-standing Dovre stove set on a tiled hearth and staircase to the guest suite. A double bedroom with built in storage cupboards, double doors to a Juliet balcony with stunning countryside views and an en suite shower room. Comprising shower enclosure, W.C and wash hand basin.
On the first floor there is a galleried landing over the entrance hall with a walk-in airing cupboard and doors to four generously proportioned bedrooms. An impressive triple aspect principal bedroom suite benefits from a range of fitted wardrobes and an en suite. Comprising large double shower, twin hand basins with cupboards below and a W.C. Bedroom two is a dual aspect double room with a range of built in storage. A third double bedroom has a window to side aspect and built in storage. The fourth double room has a window to side aspect. The family bathroom comprises panelled bath with shower attachment over, W.C, vanity unit with sink incorporated and heated towel rail.
Outside
The property sits within established grounds of around 1.3 acres with landscaped gardens surrounding the property on all sides. Twin automatic wrought iron gates lead onto the gravelled driveway which opens to an comprehensive parking area. In addition, a double open bay cart lodge with adjoining workshop/garden store to one side and covered log store to the other. The lawns sweep around the property, extending to the front, side and rear with a variety of mature planting and hedgerow, featuring numerous flower beds and borders well stocked with a number of plants and shrubs. A feature timber pergola leads to another garden area behind a flint wall, where there are trees and wildflowers. Adjoining the property on three sides is a large, paved terrace providing an ideal space for al fresco dining. At the rear it is bordered by a low brick wall with steps leading to the lawn. The rear terrace faces west taking full advantage of the beautiful aspect across the gardens and to open countryside beyond, creating a perfect space for outdoor entertaining.
Important information
This is a Freehold property.
This Council Tax band for this property is: G
Property Ref: 2695_866146
Similar Properties
4 Bedroom Barn Conversion | Guide Price £1,500,000
A truly exquisite, four-bedroom barn, meticulously converted by the current owners in 2019 and finished to the highest o...
6 Bedroom Detached House | Guide Price £1,500,000
A substantial and attractive, six-bedroom, three-bathroom, Grade II listed farmhouse occupying a truly wonderful setting...
7 Bedroom Detached House | Offers Over £1,500,000
A well-appointed family home which is finished to a high level of specification and located in this popular area of Saff...
Commercial Property | Offers Over £2,950,000
A rare opportunity to acquire an office / R&D building in the highly sought-after ‘Silicon Fen’ innovation & tech hub so...

Arkwright & Co (Saffron Walden)
Saffron Walden, Essex, CB10 1AR
How much is your home worth?
Use our short form to request a valuation of your property.
Request a Valuation
