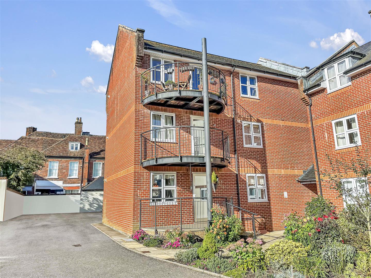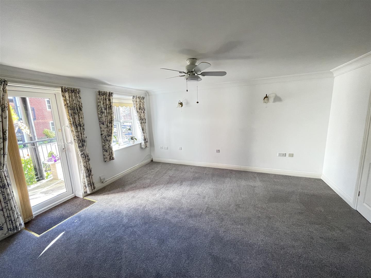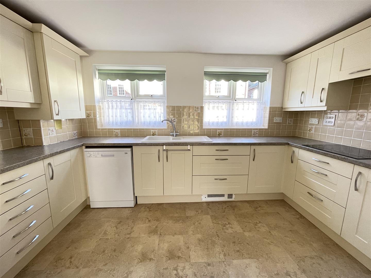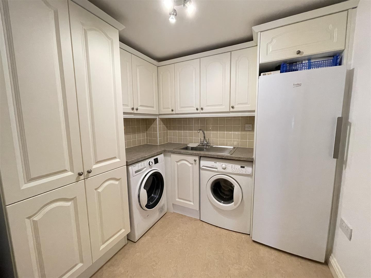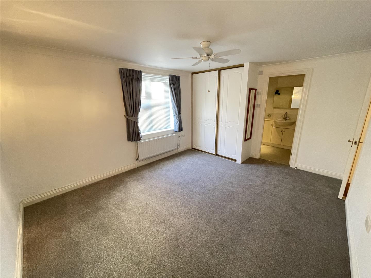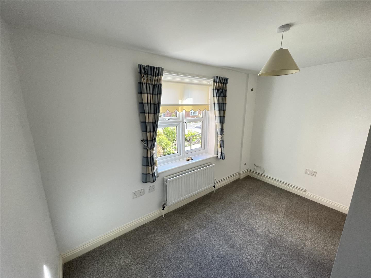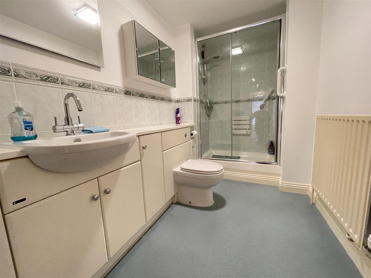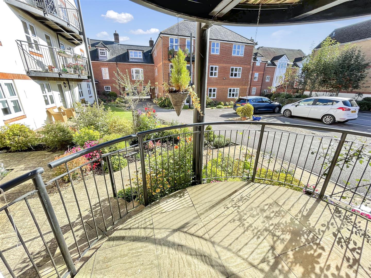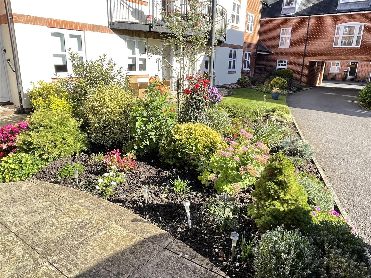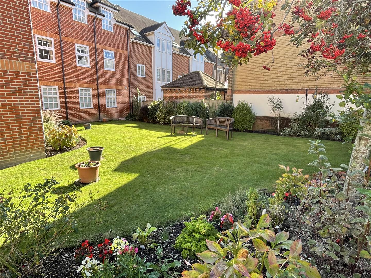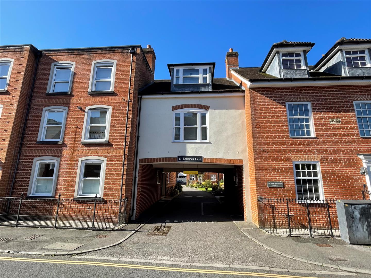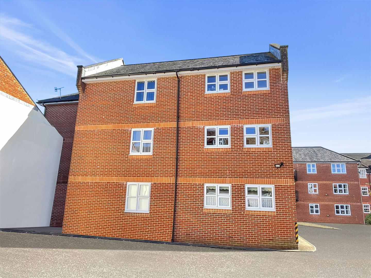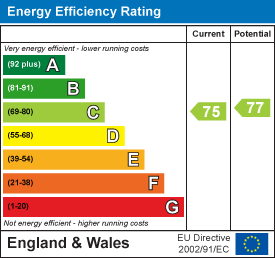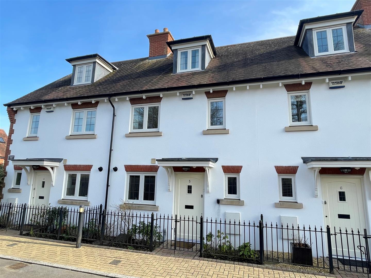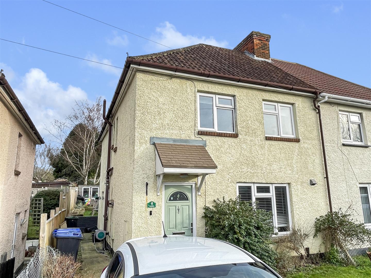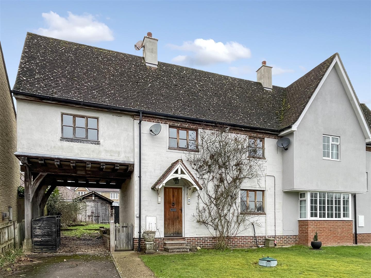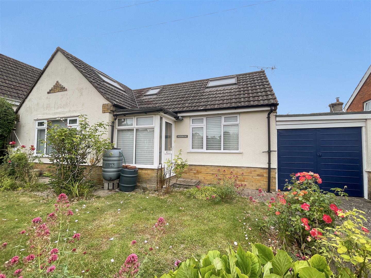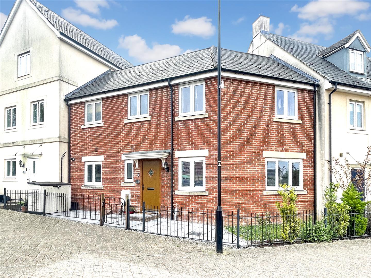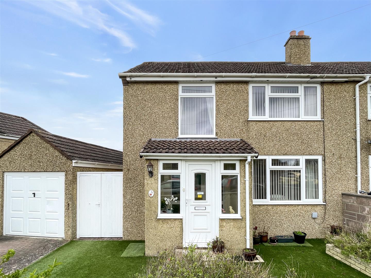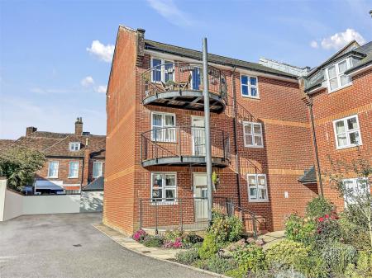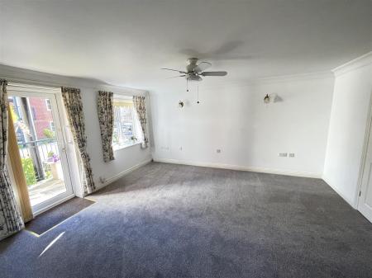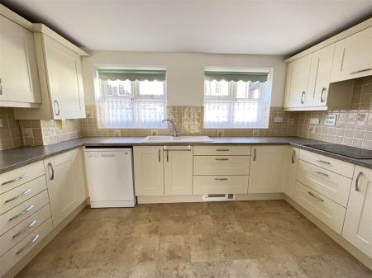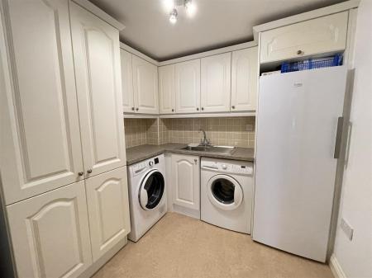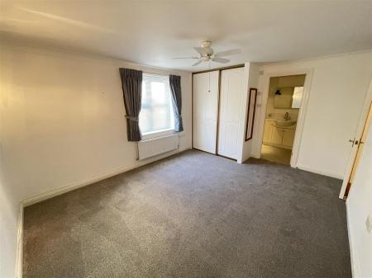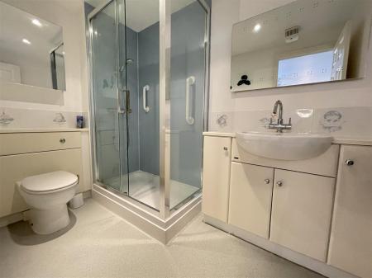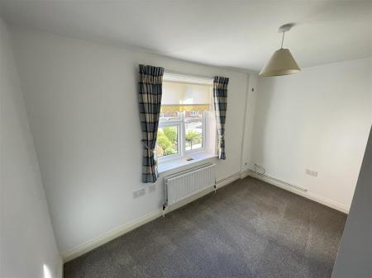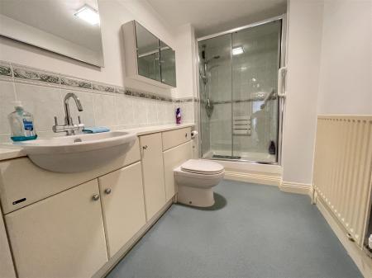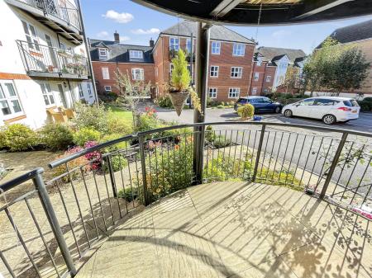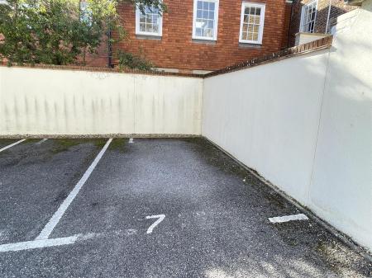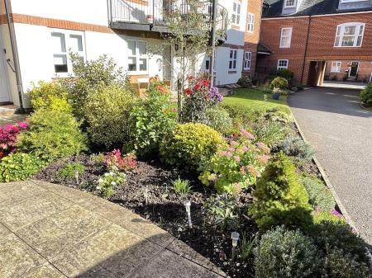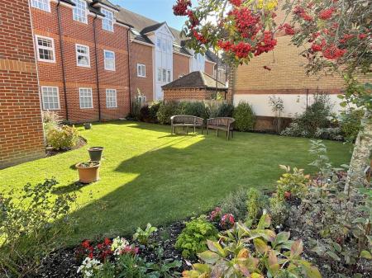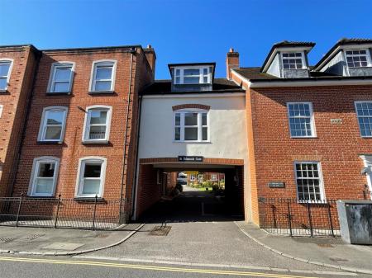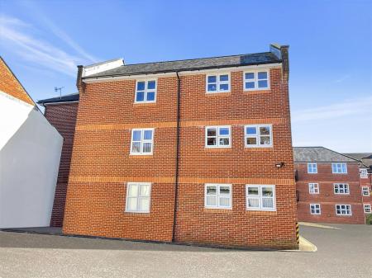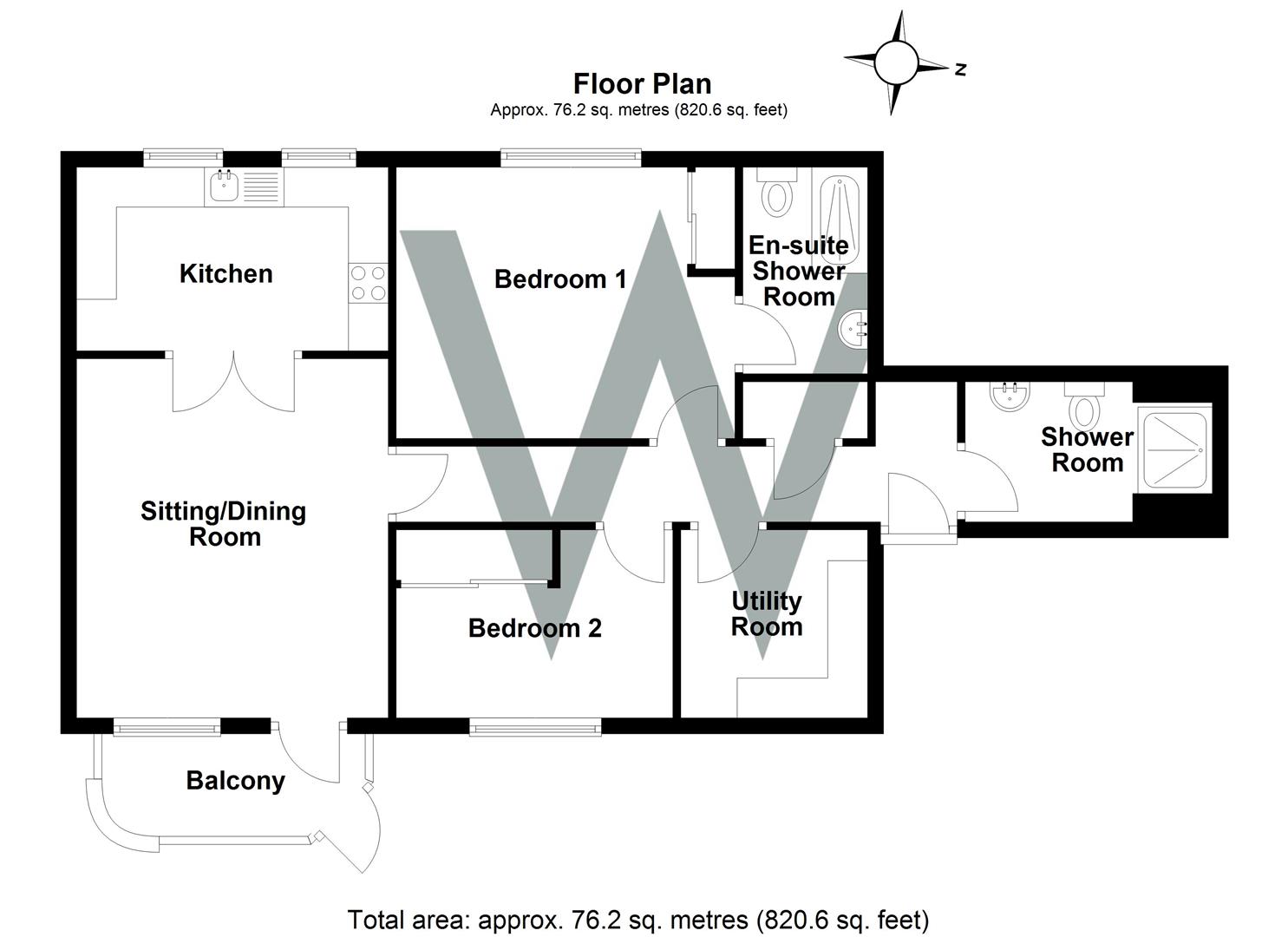- GROUND FLOOR APARTMENT
- CITY CENTRE LOCATION
- TWO BEDROOMS
- SITTING/DINING ROOM
- KITCHEN
- PVCu DG AND GAS CH
- PARKING SPACE
- COMMUNAL GARDENS
- NEWLY RECARPETED
- NO CHAIN
2 Bedroom Ground Floor Flat for sale in Salisbury
A two bedroom ground floor apartment. ** NO CHAIN ** ALLOCATED PARKING SPACE ** CONVENIENT CITY CENTRE LOCATION ** COMMUNAL AREAS ** NEWLY CARPETED **
Description - The property is a light and airy, purpose built, modern and well appointed ground floor apartment which is offered to the market with no chain. Situated in a quiet location in the heart of the city centre, the property offers well proportioned accommodation which is in excellent order throughout including new carpets. Particular features include a balcony area and a parking space plus three visitor spaces together with well tended communal gardens. There are communal and private entrance hallways accessed via an entrance intercom phone although it could also be accessed via the gated balcony. The sitting/dining room has a door leading on to the balcony area and double doors leading to the kitchen which has some Neff integrated appliances (all white goods are included). The principal bedroom has fitted wardrobes and an ensuite shower room. The second bedroom also has fitted wardrobes and a lovely outlook into the garden. The property benefits from a second shower room and a good size utility room, rarely found in a property of this type with space for further appliances and additional storage. Further benefits include PVCu double glazing throughout, gas central heating and communal bin and bike storage areas. St Edmunds Gate is a level and convenient distance from the city centre which has an excellent range of amenities including a train service to London Waterloo.
Property Specifics - The accommodation is arranged as follows, all measurements being approximate:
Communal Entrance Hall - Entrance intercom phone, cupboard with electric meter, private front door to;
Entrance Hall - Wood effect flooring, entrance intercom phone, radiator, linen cupboard with shelving and fusebox.
Sitting/Dining Room - 4.49m x 3.93m (14'8" x 12'10") - Window and glazed door to front and covered patio area, TV point, telephone point, two radiators, glazed double doors to;
Kitchen - 3.92m x 2.34m (12'10" x 7'8") - Fitted with base and wall units with work surfaces and tiled splashbacks, sink and drainer, two windows to rear, integrated electric oven, microwave and hob with extractor over (all Neff), space for fridge/freezer, cupboard housing gas boiler, inset spotlights.
Bedroom One - 4.24m x 3.43m (13'10" x 11'3") - Window to rear, TV and telephone points, radiator, fitted wardrobes, door to;
En-Suite Shower Room - Fitted with a white suite comprising shower cubicle, low level WC, wash hand basin with cupboards under, radiator, inset spotlights, extractor.
Bedroom Two - 3.46m x 2.37m max (11'4" x 7'9" max) - Window to front, TV and telephone points, fitted wardrobes, radiator.
Utility Room - 2.37m x 2.37m (7'9" x 7'9") - Work surface with sink and drainer, tall larder cupboard, space for fridge/freezer and tumble dryer, space/plumbing for washing machine, radiator, extractor.
Shower Room - Fitted with a white suite comprising shower cubicle, low level WC, wash hand basin with an extensive range of fitted cupboards providing additional storage, extractor.
Outside - Directly outside the sitting room is a spacious, elevated and gated balcony area (which is accessible externally via three steps or from the sitting room) with views of the well tended communal gardens. These are extremely well looked after with well stocked flower borders and well tended lawn. There are separate bin and a lockable storage areas (for bikes, tools etc) together with an allocated parking space and three visitor spaces. There is also a tap and space to wash cars.
Agents Note - The complex does not allow pets.
Services - Mains gas, water, electricity and drainage are connected to the property.
Outgoings - The Council Tax Band is ' D ' and the payment for the year 2024/2025 payable to Wiltshire Council is £2525.94.
Tenure - Leasehold with a share of the freehold from 1st January 1999. The 2024 annual service charge was £1656.10.
Directions - From our office in Castle Street proceed opposite in to Scots Lane. At the junction continue forwards in to Bedwin Street and take the second right in to St Edmunds Church Street. Continue forwards at the next junction and the development can be found on the right hand side.
What3words - What3Words reference is: ///cloak.relax.legend
Property Ref: 665745_33425190
Similar Properties
3 Bedroom Retirement Property | £335,000
A terraced 3 bedroom townhouse over 3 floors with a garden and parking space situated in the heart of Wilton. ** NO CHAI...
3 Bedroom Semi-Detached House | £335,000
An extended three bedroom semi detached house with a two storey rear extension. Off road parking and garden.
Tyndales Meadow, Dinton, Salisbury
3 Bedroom Semi-Detached House | Guide Price £335,000
Unique property with vaulted bedroom, oak doors throughout, garage and workshop (annex potential) and garden set in a sm...
2 Bedroom Chalet | Guide Price £340,000
A delightful detached chalet bungalow in one of Salisbury's most popular roads together with driveway, ** GARAGE ** PARK...
Sherbourne Drive, Old Sarum, Salisbury
3 Bedroom Terraced House | £345,000
An exceptionally spacious three bedroom family home offered in truly excellent condition together with garden and garage...
3 Bedroom Semi-Detached House | £350,000
A three bedroom semi detached house with a conservatory and a garage. ** NO CHAIN ** PVCu DG ** GAS CH ** OFF ROAD PARKI...

Whites (Salisbury)
47 Castle Street, Salisbury, Wilts, SP1 3SP
How much is your home worth?
Use our short form to request a valuation of your property.
Request a Valuation
