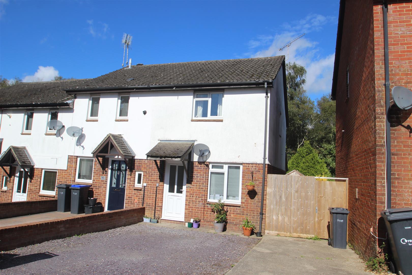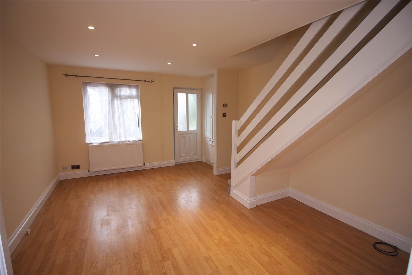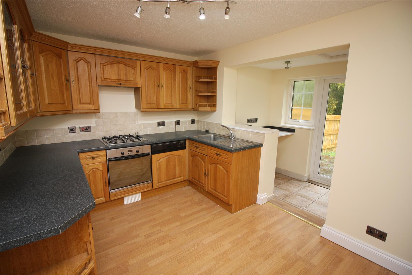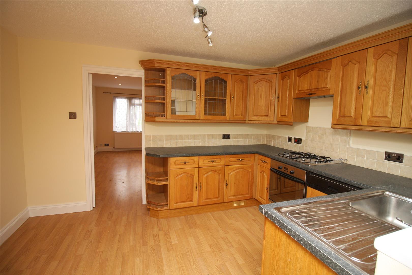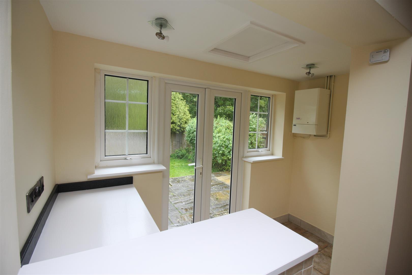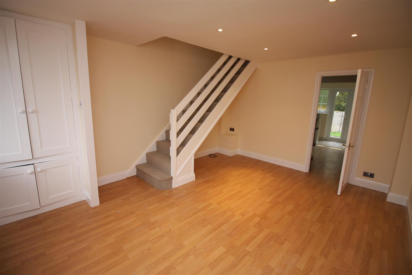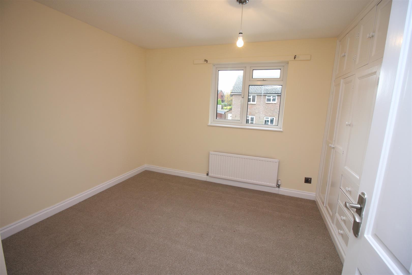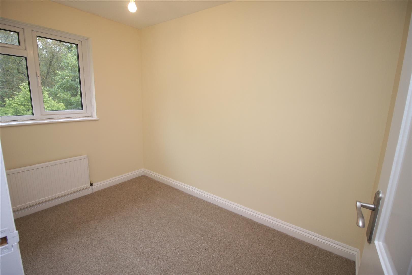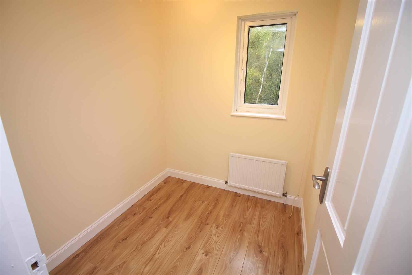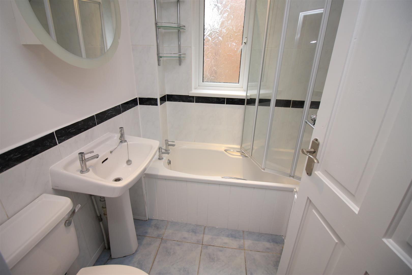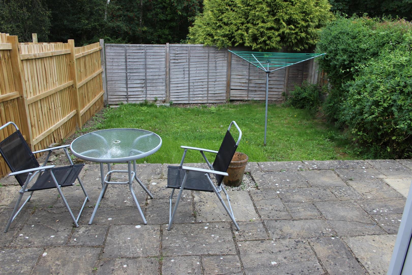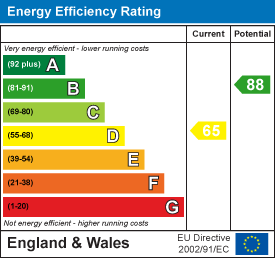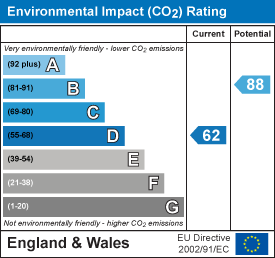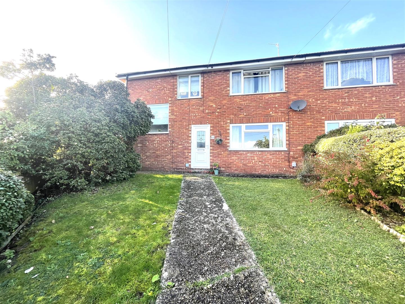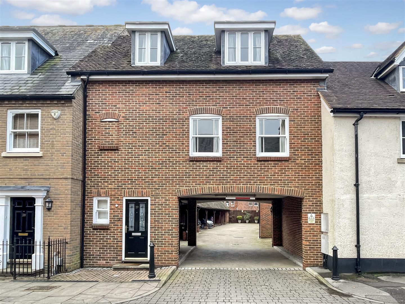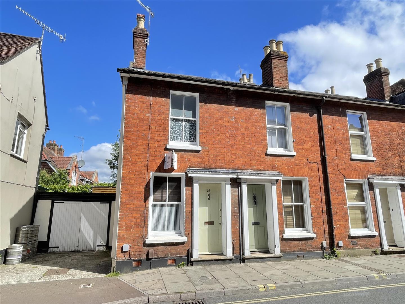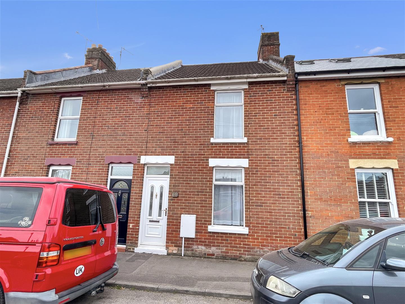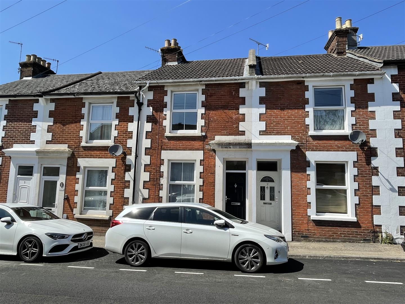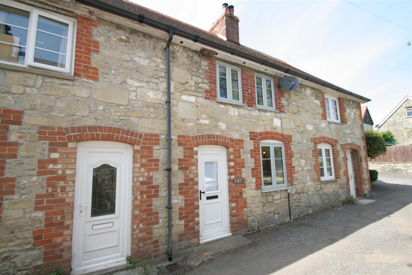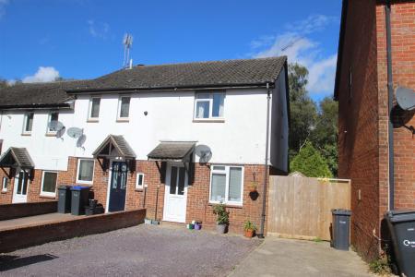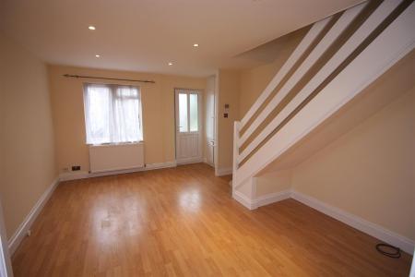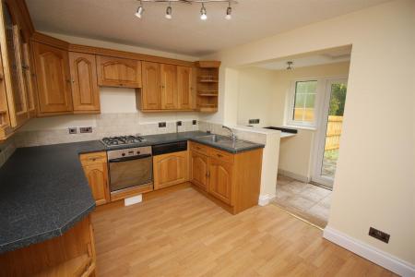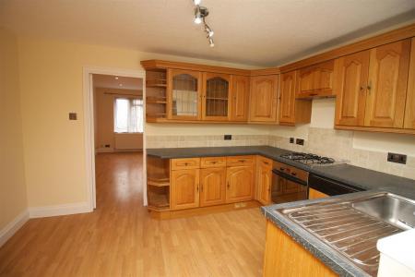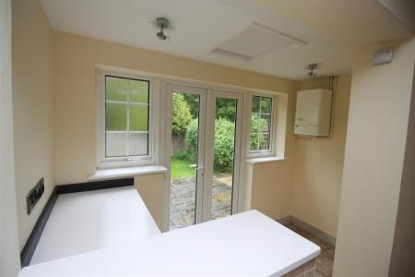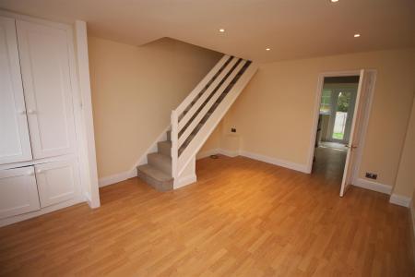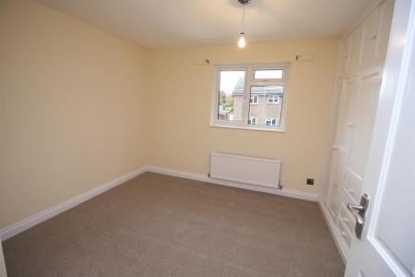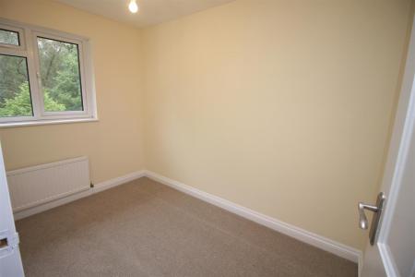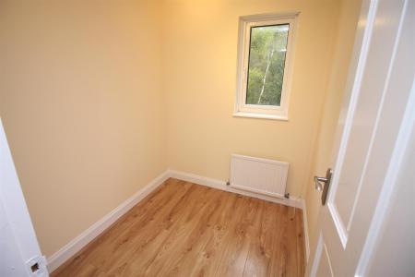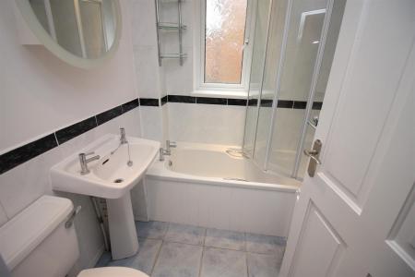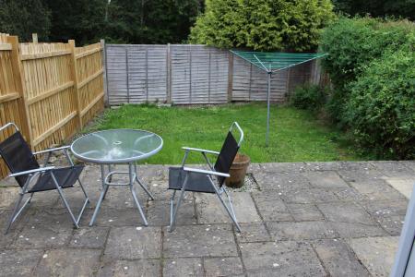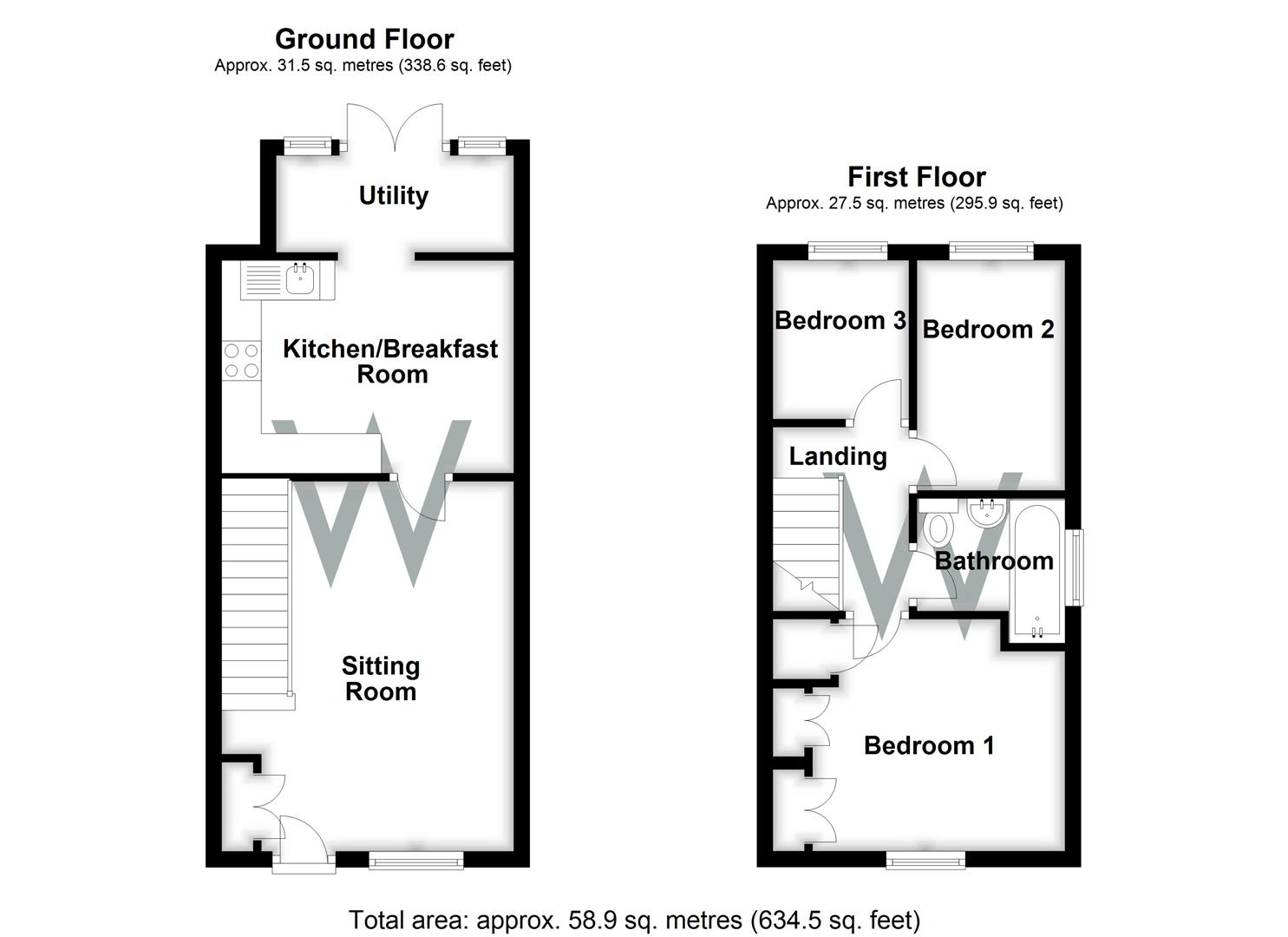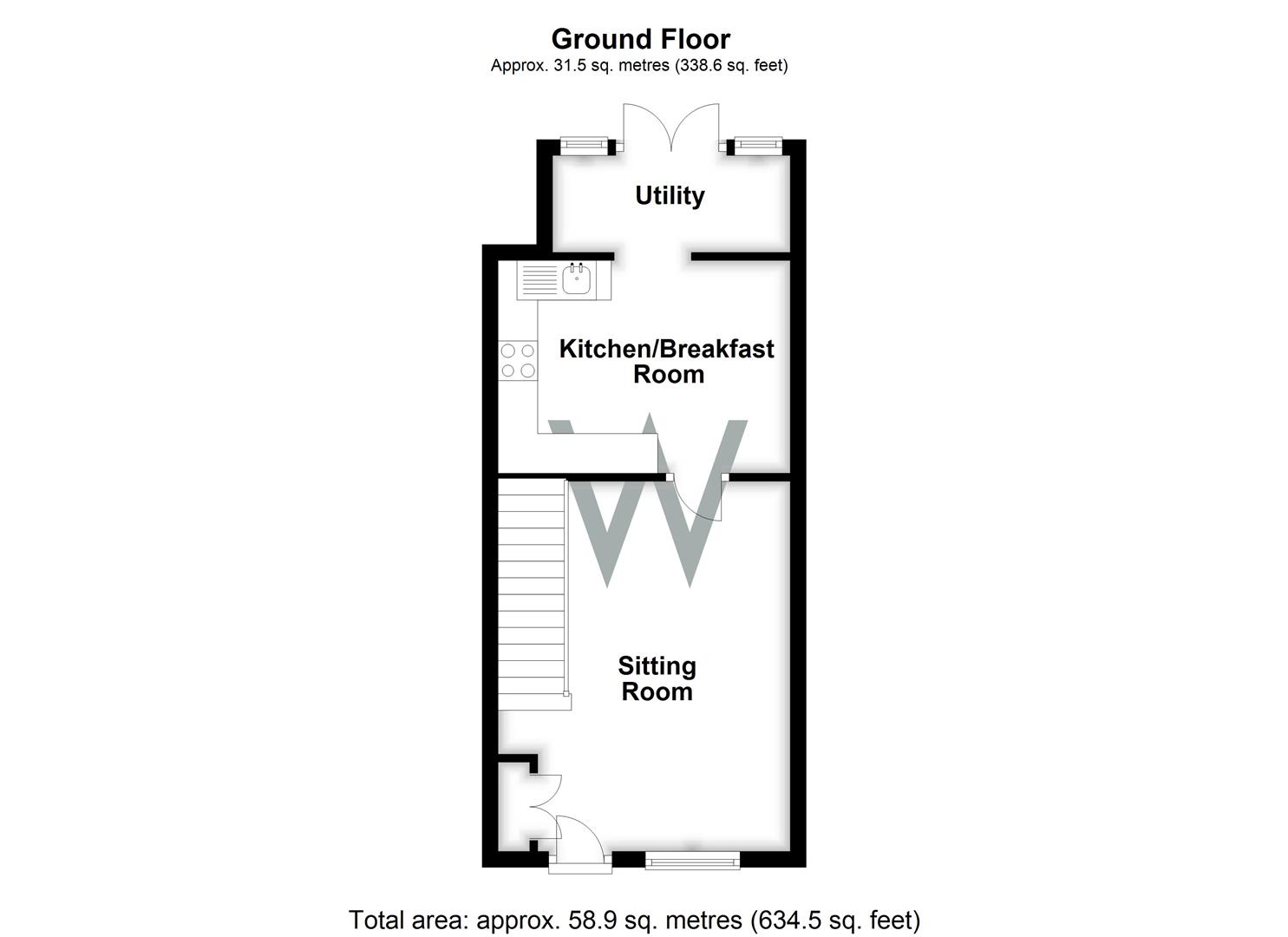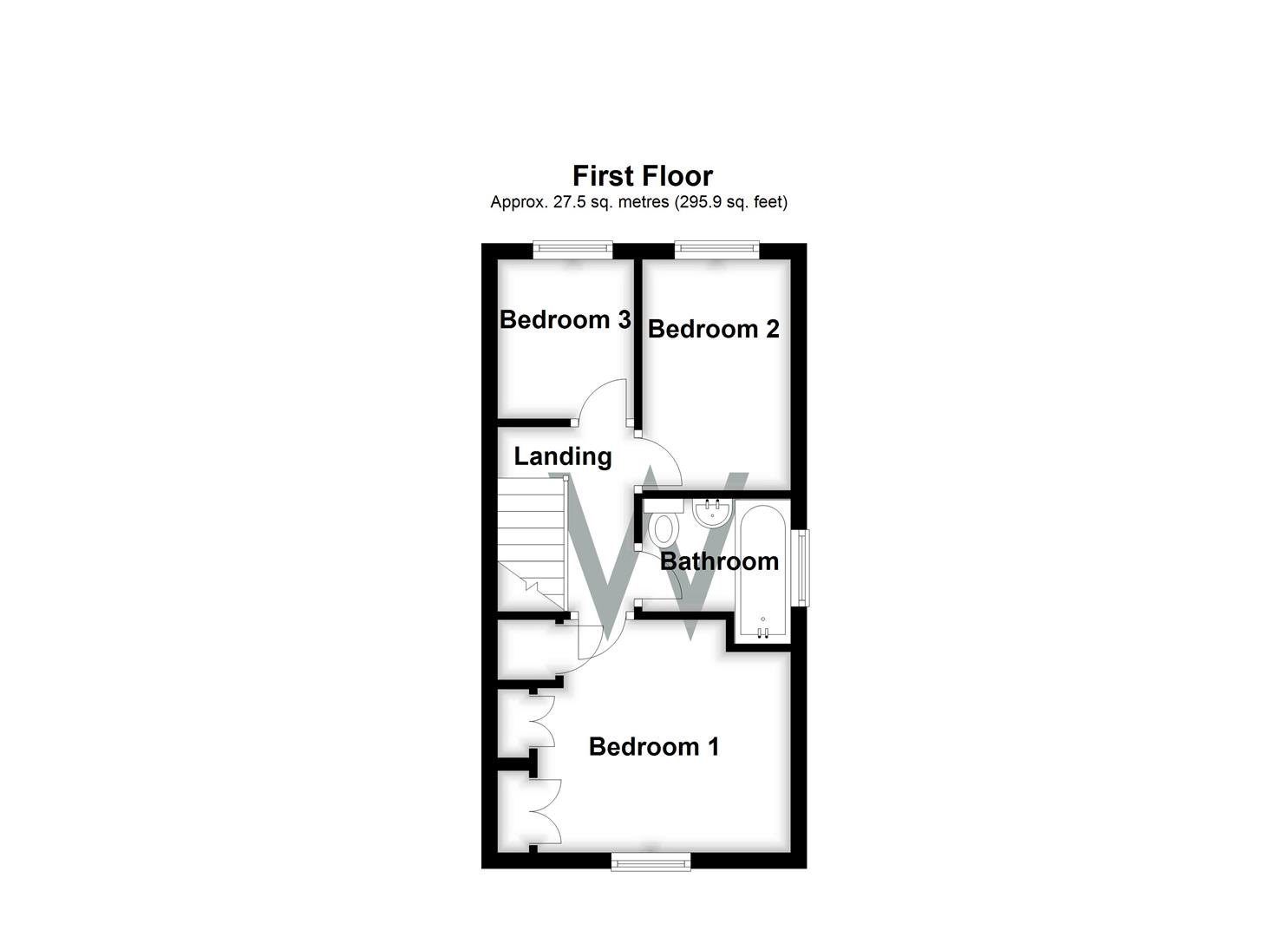- EXTENDED END OF TERRACE HOUSE
- THREE BEDROOMS
- SITTING ROOM
- KITCHEN/BREAKFAST ROOM
- UTILITY AREA
- PVCu DG AND GAS CH
- OFF ROAD PARKING
- REAR GARDEN
- POPULAR VILLAGE LOCATION
- NO CHAIN
3 Bedroom End of Terrace House for sale in Salisbury
An extended THREE bedroom end of terrace house situated in a cul de sac in a popular village. Offered to the market with no onward chain.
Description - The property is an extended three bedroom end of terrace house which is offered to the market with no onward chain. The accommodation comprises on the ground floor of a sitting room and a kitchen/breakfast room which leads to a utility area. On the first floor are three bedrooms and a family bathroom. The house is fully PVCu double glazed, has gas fired central heating and benefits from off road parking and a garden to the rear. Avon Drive is centrally situated in the popular village of Alderbury which has good amenities including two shops (one of which is also a post office), a public house, recreation ground and a primary school. There is also a regular bus service running to Salisbury which lies approximately 3 miles away. Offered to the market with no onward chain.
Property Specifics - The accommodation is arranged as follows:
Sitting/Dining Room - 4.67m x 3.69m (15'3" x 12'1") - Window to front, radiator, storage cupboards, TV point, stairs, door to;
Kitchen/Breakfast Room - 3.69m x 2.69m (12'1" x 8'9") - Fitted with base and wall units with work surfaces over, integrated electric oven with four ring gas hob and extractor over, sink and drainer with mixer tap over, through to;
Utility Area - 3.00m x 1.22m (9'10" x 4'0") - Work surface with space plumbing under for washing machine and further electrical appliance, space for fridge/freezer, wall mounted gas boiler, French doors and windows to rear.
First Floor - Landing - Loft access.
Bedroom One - 3.69m x 2.52m (12'1" x 8'3") - Window to front, radiator, fitted wardrobes.
Bedroom Two - 2.91m x 1.87m (9'6" x 6'1") - Window to rear, radiator.
Bedroom Three - 2.01m x 1.72m (6'7" x 5'7") - Window to rear, radiator.
Bathroom - Fitted with a white suite comprising panelled bath with shower and shower screen, pedestal wash hand basin, low level WC, obscure glazed window to side, part tiled walls.
Outside - To the front of the property is a driveway providing off road parking for two cars. There is a side access gate leading in to the rear garden which has a patio and a lawn area. There is a timber shed and beyond the rear boundary is woodland providing a private aspect.
Services - Mains gas, water, electricity and drainage are connected to the property.
Outgoings - The Council Tax Band is 'C' and the payment for the year 2023/2024 payable to Wiltshire Council is £1881.30.
Directions - Leave Salisbury on the A36 and at the start of the dual carriageway turn right towards Alderbury. Upon entering the village turn left after approximately 1 mile into Avon Drive. Follow the road and bear left at the end. The property can be found on the right hand side.
What3words - What3Words reference is: ///ruby.kennels.besotted
Property Ref: 665745_32898987
Similar Properties
2 Bedroom Maisonette | Guide Price £250,000
Exceptionally spacious ground floor maisonette offered in good order together with private garden and garage.
2 Bedroom Maisonette | £250,000
A modern WELL PRESENTED MAISONETTE with accommodation arranged over three floors situated in the HEART OF THE CITY. ** T...
2 Bedroom End of Terrace House | £250,000
The property is a characterful Grade II listed end of terrace house centrally located in the city and offered to the mar...
2 Bedroom Terraced House | £260,000
An updated two bedroom terraced house in a side road location near to the city centre. ** TWO RECEPTION ROOMS ** PVCu DG...
2 Bedroom Terraced House | £260,000
A two bedroom terraced house ** NO CHAIN ** CITY CENTRE LOCATION ** REAR GARDEN ** TWO RECEPTIONS ** FITTED KITCHEN ** F...
2 Bedroom Terraced House | £269,950
A charming character cottage with a GARDEN, GARAGE AND OFF-ROAD PARKING. ** TWO BEDROOMS ** CLOSE TO VILLAGE AMENITIES *...

Whites (Salisbury)
47 Castle Street, Salisbury, Wilts, SP1 3SP
How much is your home worth?
Use our short form to request a valuation of your property.
Request a Valuation
