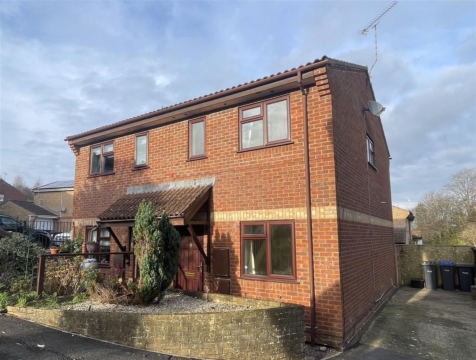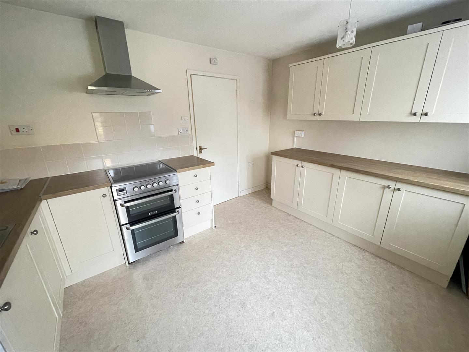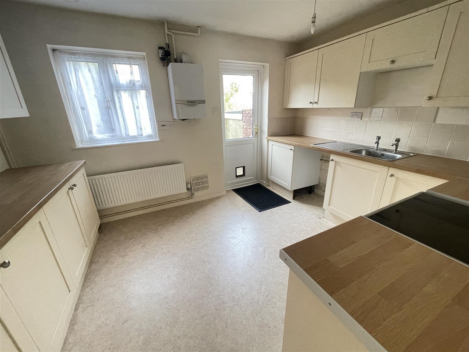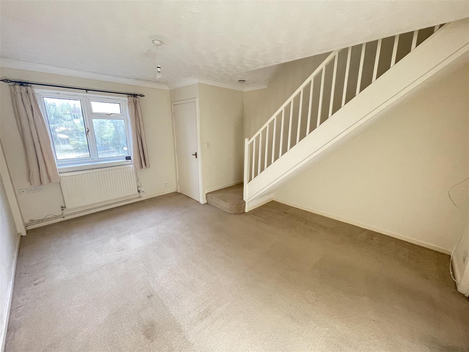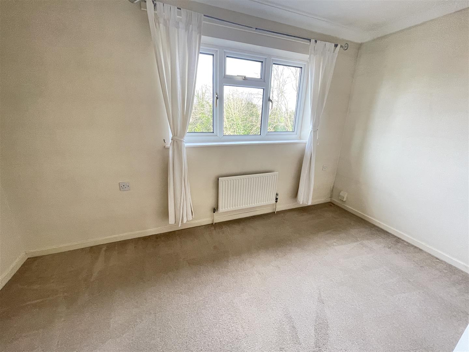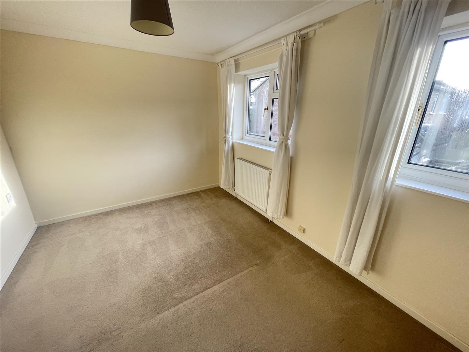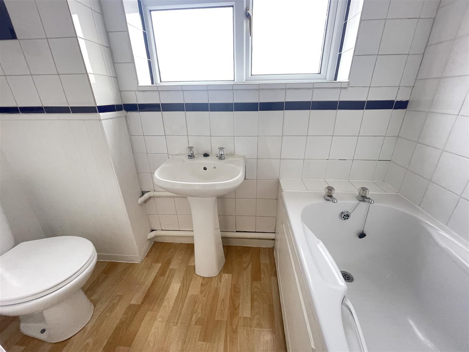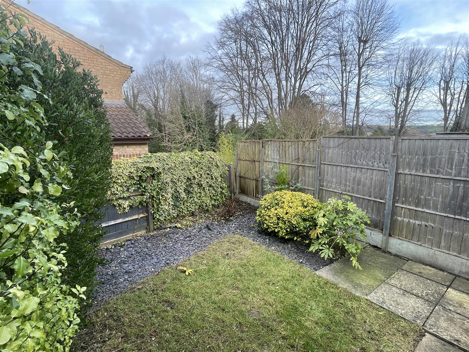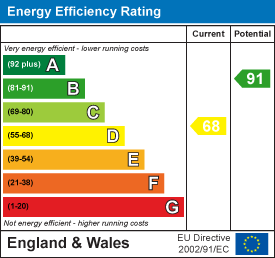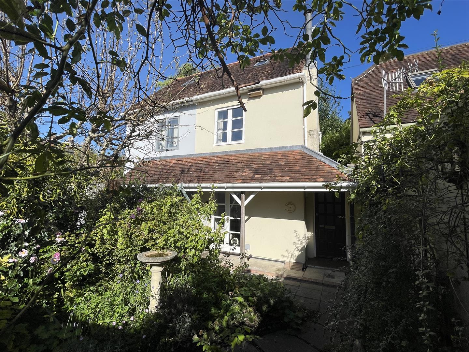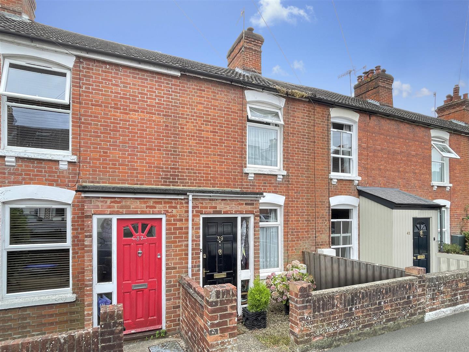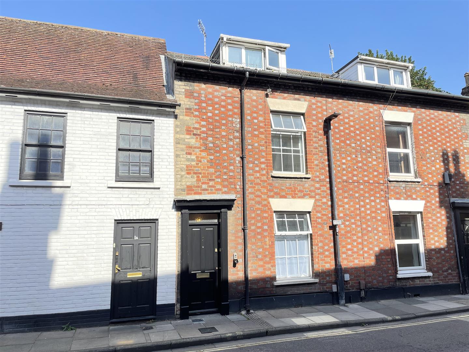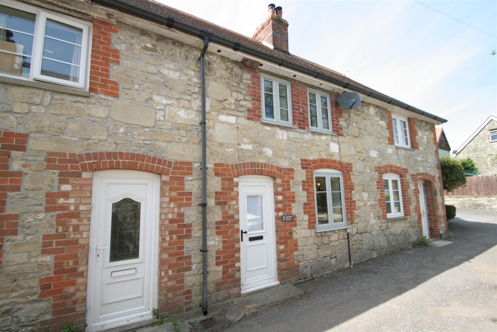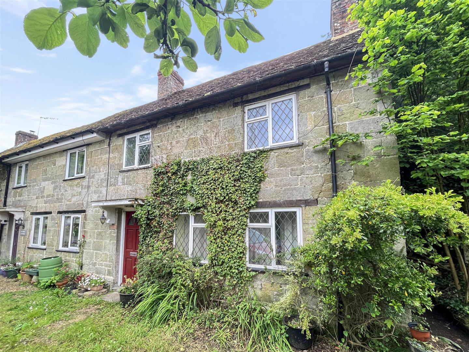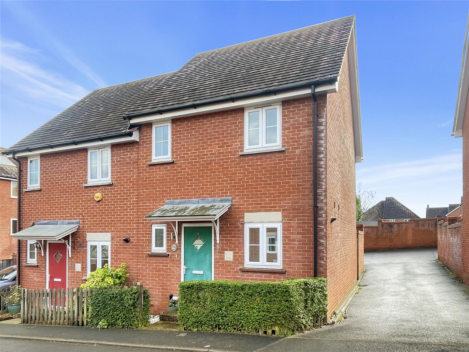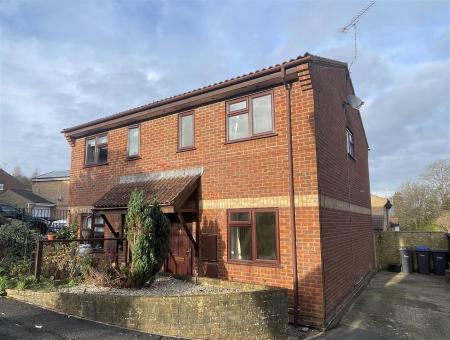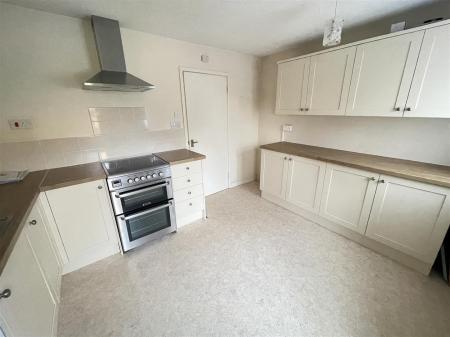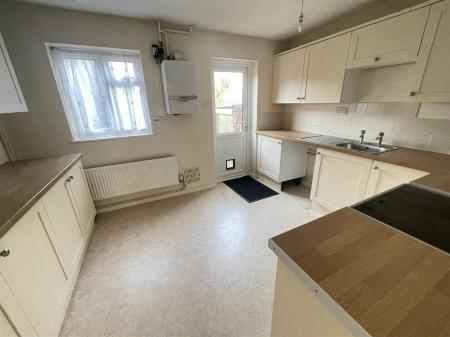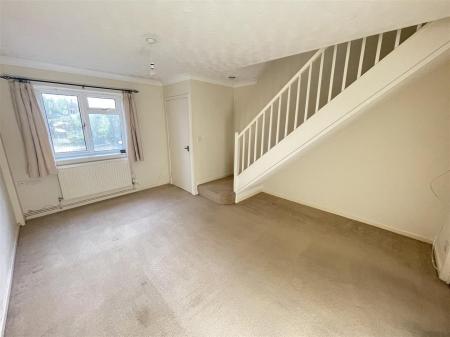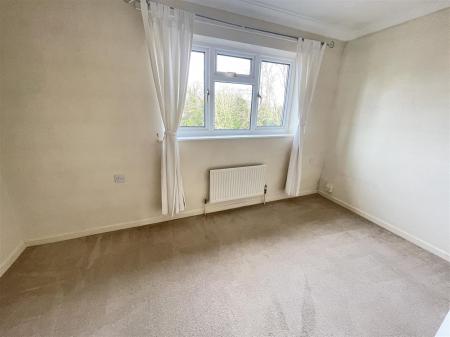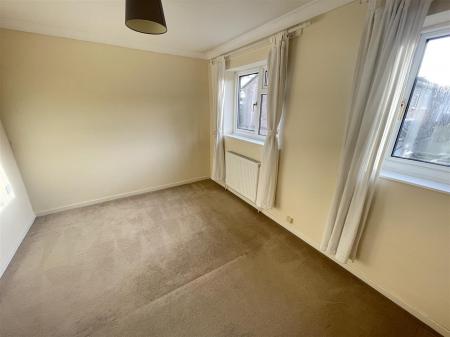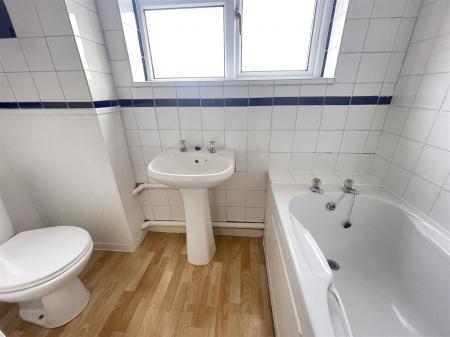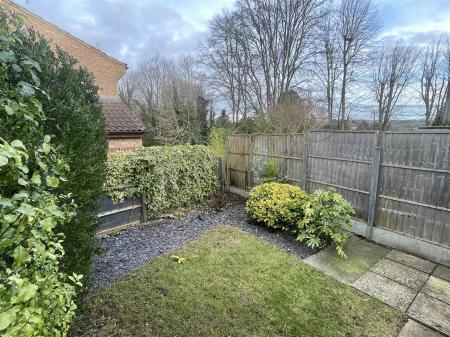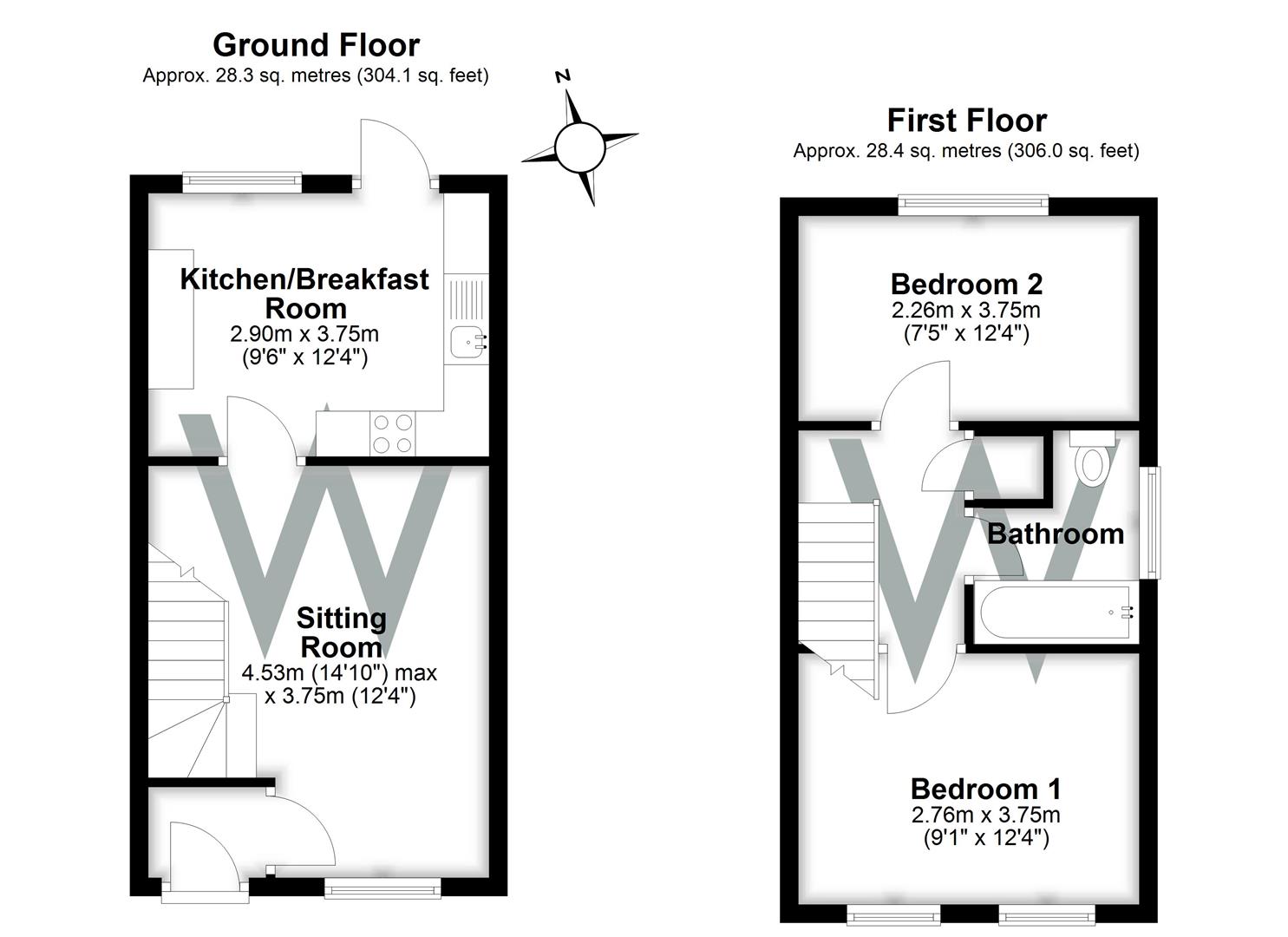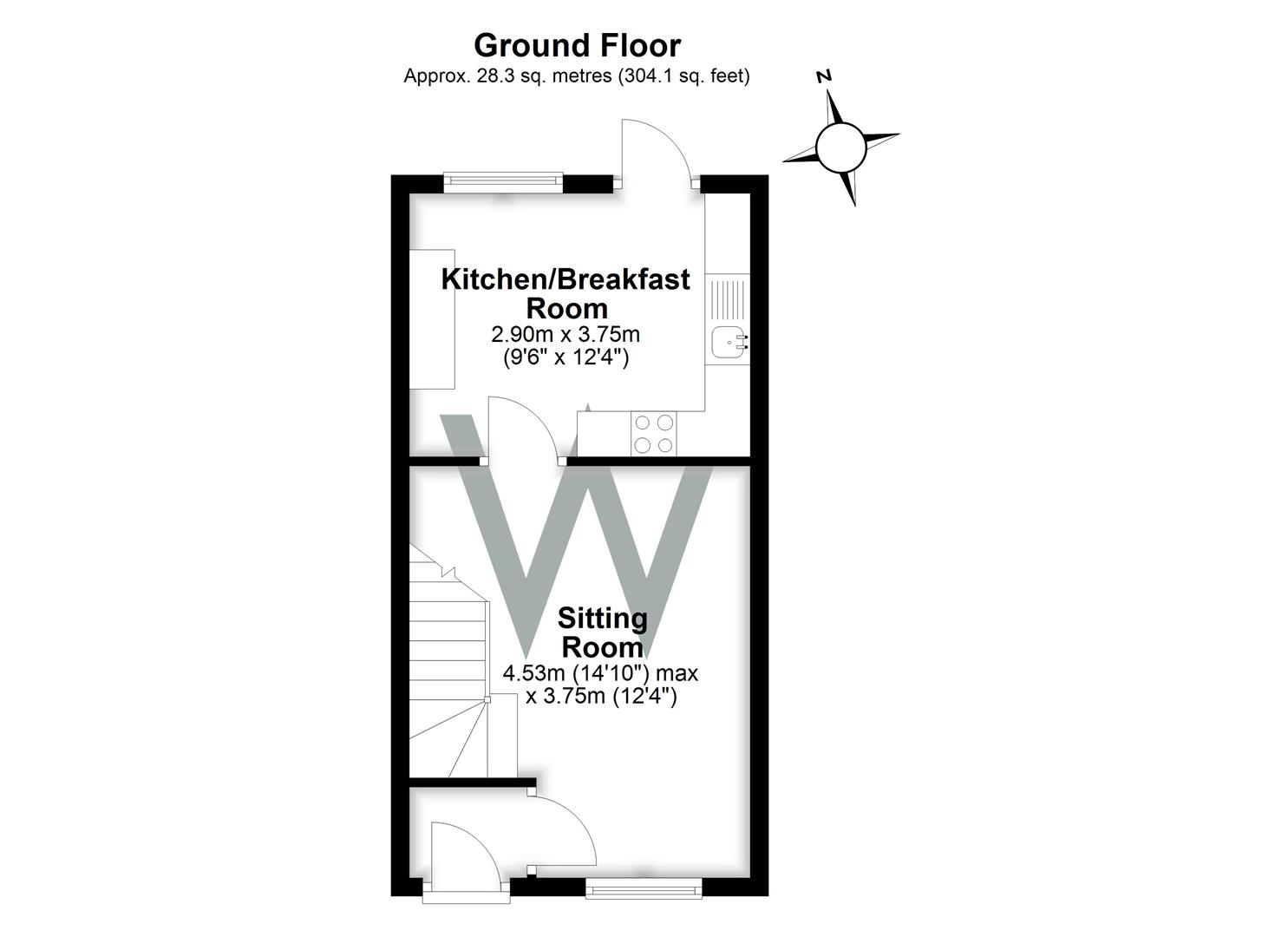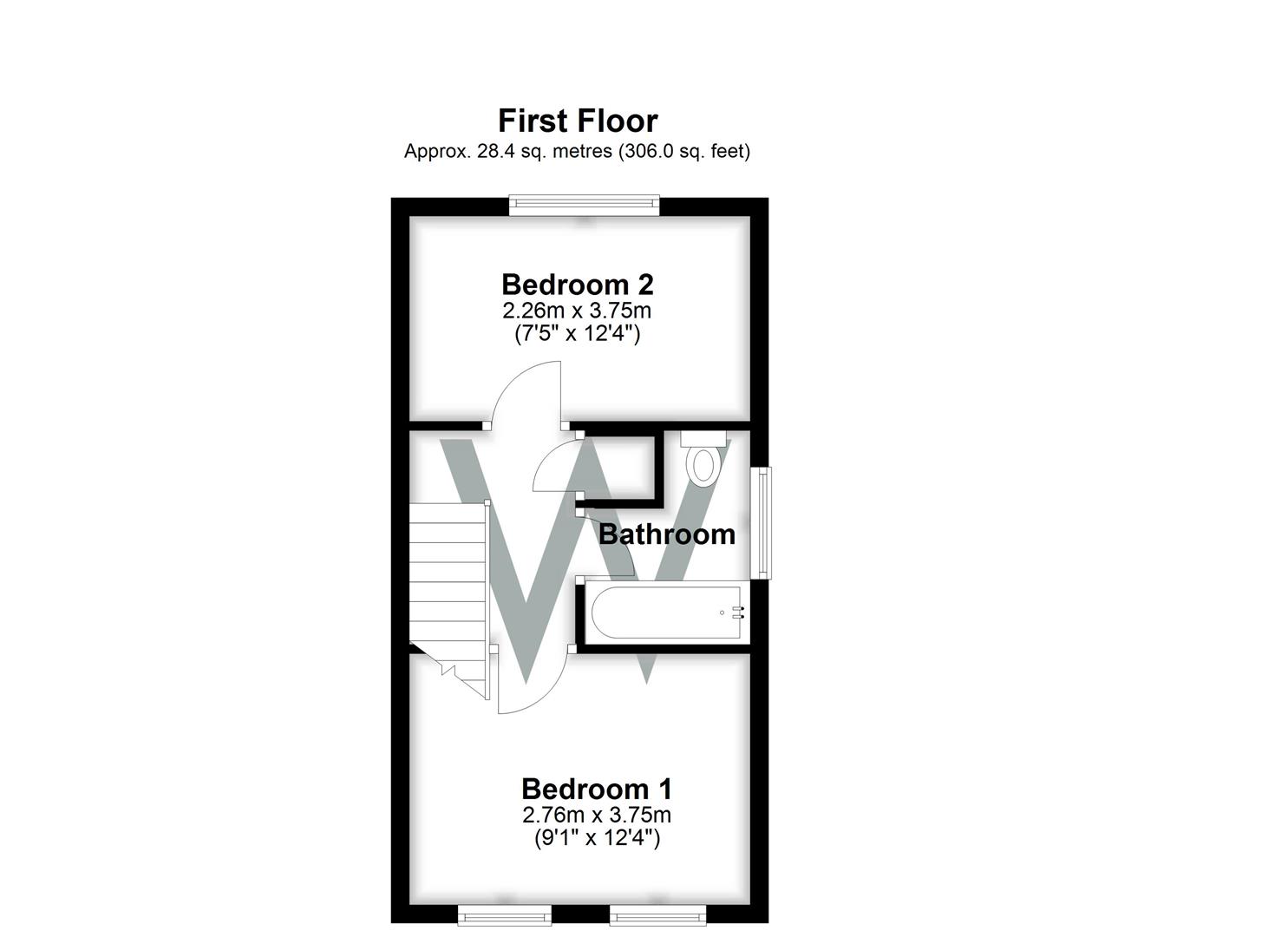- SEMI DETACHED HOUSE
- TWO BEDROOMS
- SITTING ROOM
- KITCHEN/BREAKFAST ROOM
- PVCu DG AND GAS CH
- BATHROOM
- OFF ROAD PARKING AND GARDEN
- NO CHAIN
2 Bedroom Semi-Detached House for sale in Salisbury
A two bedroom semi detached house in a popular cul de sac and offered with no chain.
Description - The property is a modern semi detached house tucked away in an off road location and offered with no onward chain. The accommodation comprises on the ground floor of an entrance hall, a sitting room and a kitchen/breakfast room which has a range of cream fronted units and an integrated electric oven. On the first floor are two bedrooms and a bathroom which has a white suite and a shower over the bath. The property benefits from PVCu double glazing, gas central heating whilst externally there is a driveway with parking for two cars and a rear garden with a useful block built storage building. Linkway lies on the edge of the Bishopdown development with nearby country walks and amenities which include a convenience store, post office and a primary school. There is also a regular bus service to the city centre which lies approximately 2 miles away. NO ONWARD CHAIN.
Property Specifics - The accommodation is arranged as follows:
Entrance Lobby - Front door and door to;
Sitting Room - Window to front, radiator, stairs, wall mounted thermostat, internet point, door to;
Kitchen/Breakfast Room - Fitted with cream fronted base and wall units with roll top work surfaces and tiled splashbacks, stainless steel sink and drainer with mixer tap, space/plumbing for washing machine, integrated electric oven and extractor, radiator, wall mounted gas boiler with digital control, space for fridge/freezer, window and part glazed door to rear.
First Floor - Landing -
Bedroom One - Two windows to front, radiator.
Bedroom Two - Window to rear, radiator.
Bathroom - Fitted with a white suite comprising panelled bath with Triton shower, low level WC, pedestal wash hand basin, tiled walls, extractor, radiator, obscure glazed window to rear.
Outside - To the front of the property is an area of garden and a driveway with off road parking lies to the side of the house. The rear garden has a raised patio area, the remainder being lawned and enclosed by fencing on all sides. There is a block built storage building, an outside tap and light.
Services - Mains gas, water, electricity and drainage are connected to the property.
Outgoings - The Council Tax Band is 'C' and the payment for the year 2024/2025 payable to Wiltshire Council is £2245.28.
Directions - From our office proceed north along Castle Street turning right at the roundabout on to the A36 ring road. At the next roundabout take the first turning left into St Marks Avenue. Proceed up the hill and at the mini-roundabout turn right into Denison Rise. First on the right is Linkway and the property can be found on the left hand side.
What3words - What3Words reference is: ///cabin.splash.look
Important information
Property Ref: 665745_33543699
Similar Properties
Prospect Place, St. Ann Street, Salisbury
2 Bedroom Semi-Detached House | Offers in region of £265,000
** SEMI DETACHED CHARACTER COTTAGE ** TWO BEDROOMS ** CONVENIENT CITY CENTRE LOCATION ** NO CHAIN **
2 Bedroom Townhouse | £265,000
A character terrace house in a popular location near to the city centre. ** TWO BEDROOMS ** OPEN PLAN SITTING/DINING ROO...
2 Bedroom Terraced House | £265,000
A terraced house within close proximity to the market square. ** TWO (POTENTIALLY THREE) BEDROOMS ** KITCHEN/DINING ROOM...
2 Bedroom Terraced House | £269,950
A charming character cottage with a GARDEN, GARAGE AND OFF-ROAD PARKING. ** TWO BEDROOMS ** CLOSE TO VILLAGE AMENITIES *...
Shaftesbury Road, Compton Chamberlayne
3 Bedroom Cottage | Guide Price £275,000
A THREE BEDROOM end terrace stone cottage of character together with ample parking, in need of modernisation. ** GARAGE...
2 Bedroom Semi-Detached House | Guide Price £275,000
A modern semi-detached house in a very quiet and convenient location, together with garden and garage. No chain.

Whites (Salisbury)
47 Castle Street, Salisbury, Wilts, SP1 3SP
How much is your home worth?
Use our short form to request a valuation of your property.
Request a Valuation
