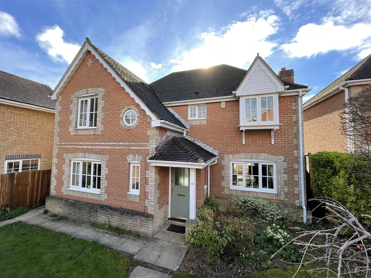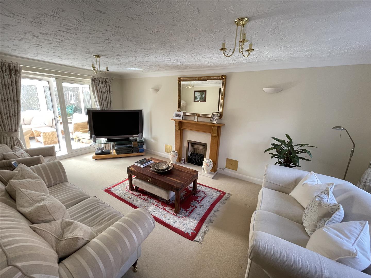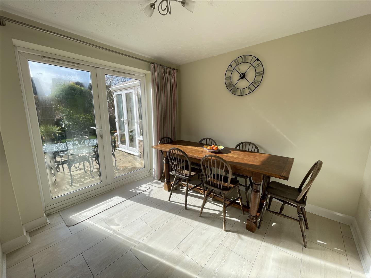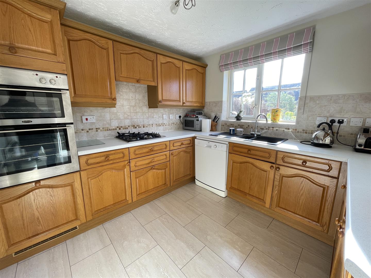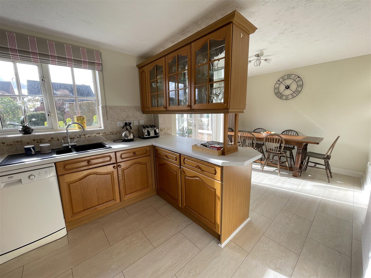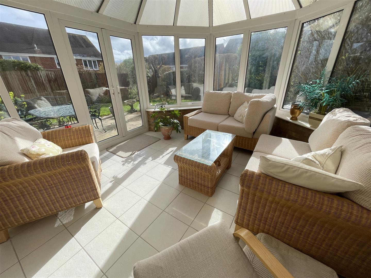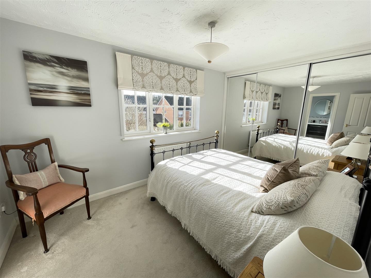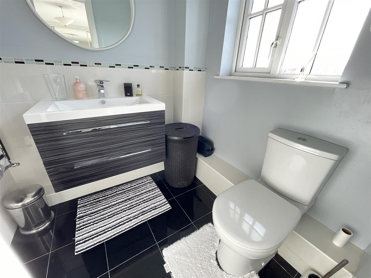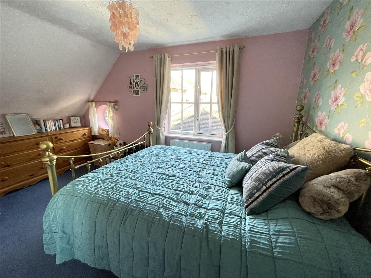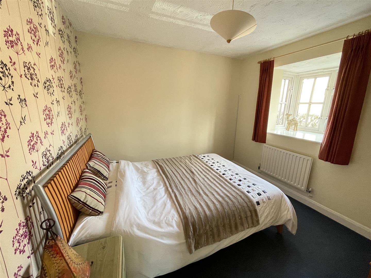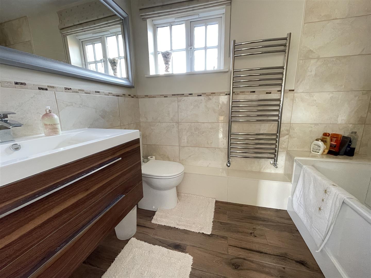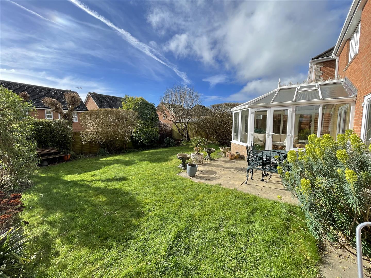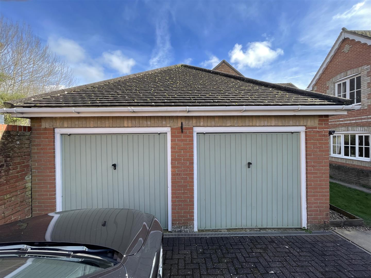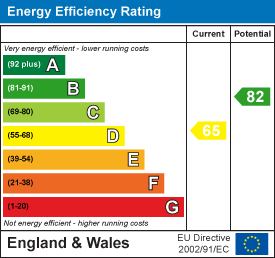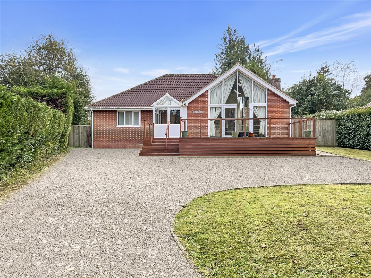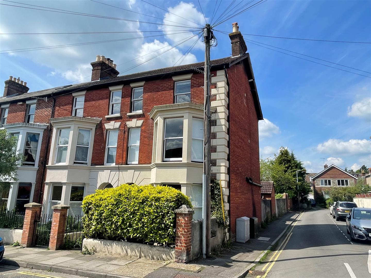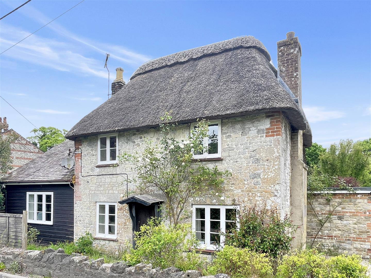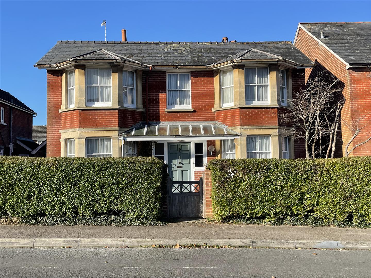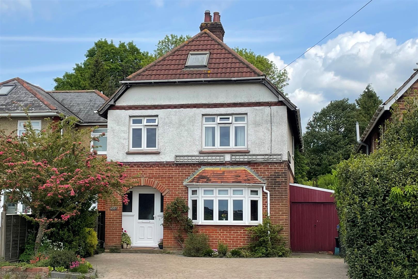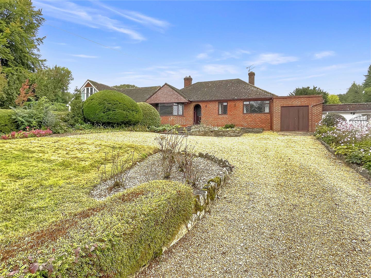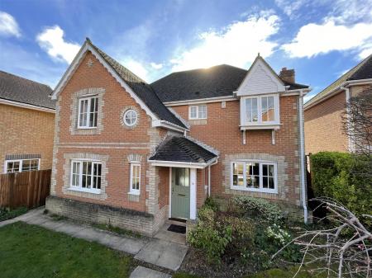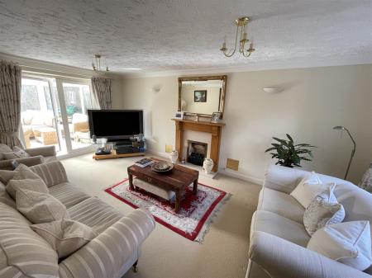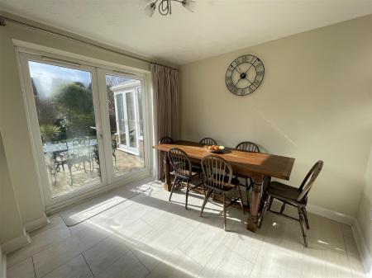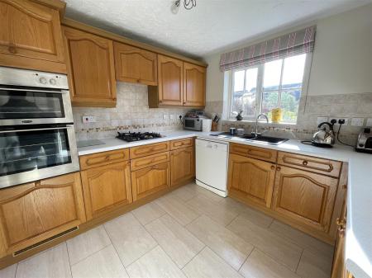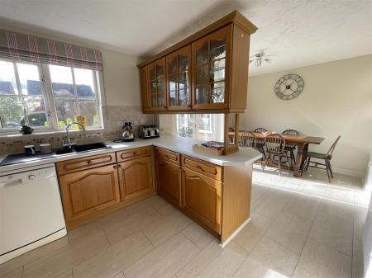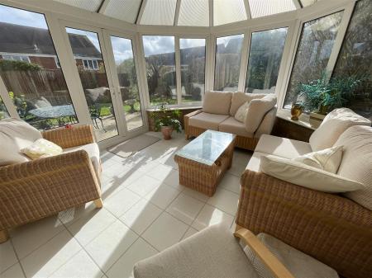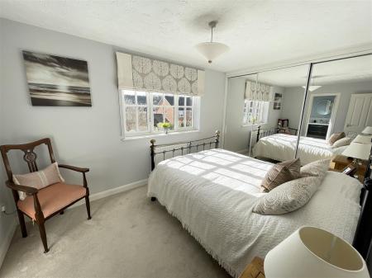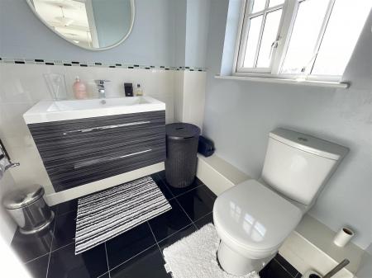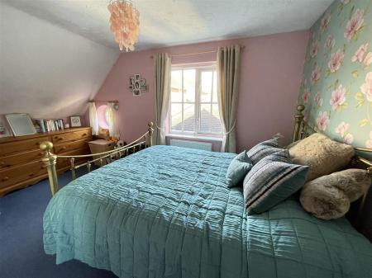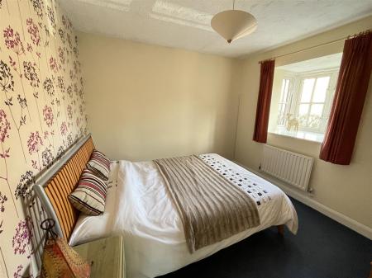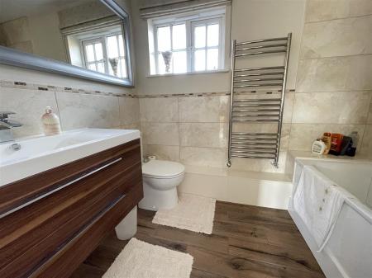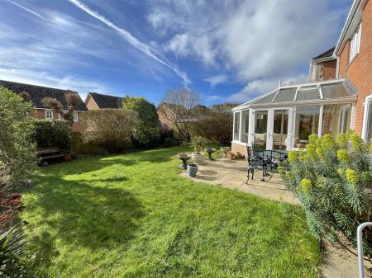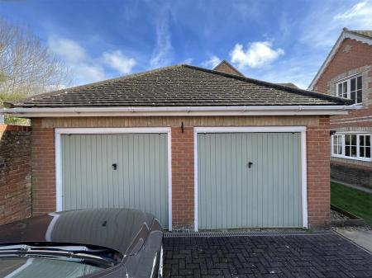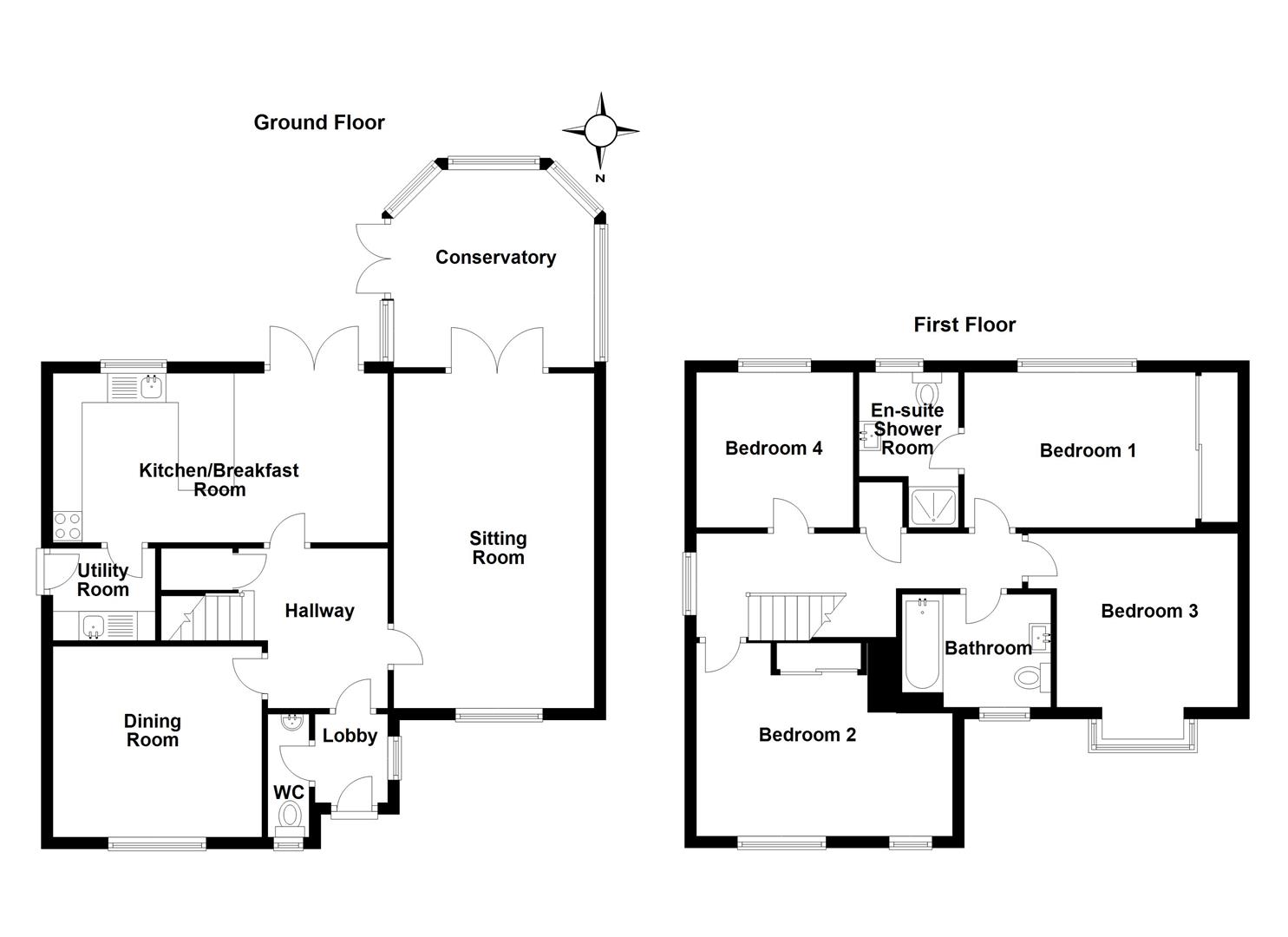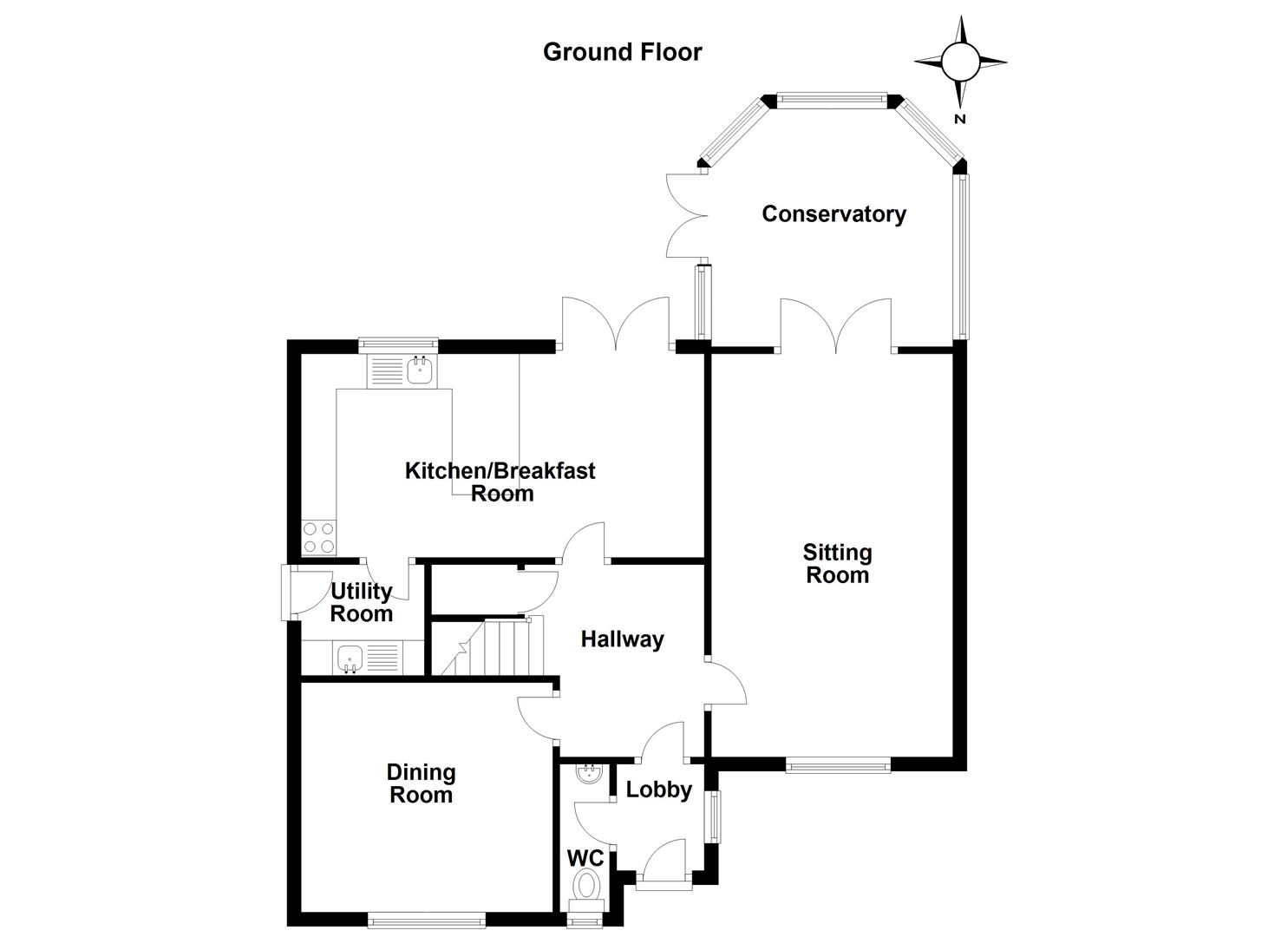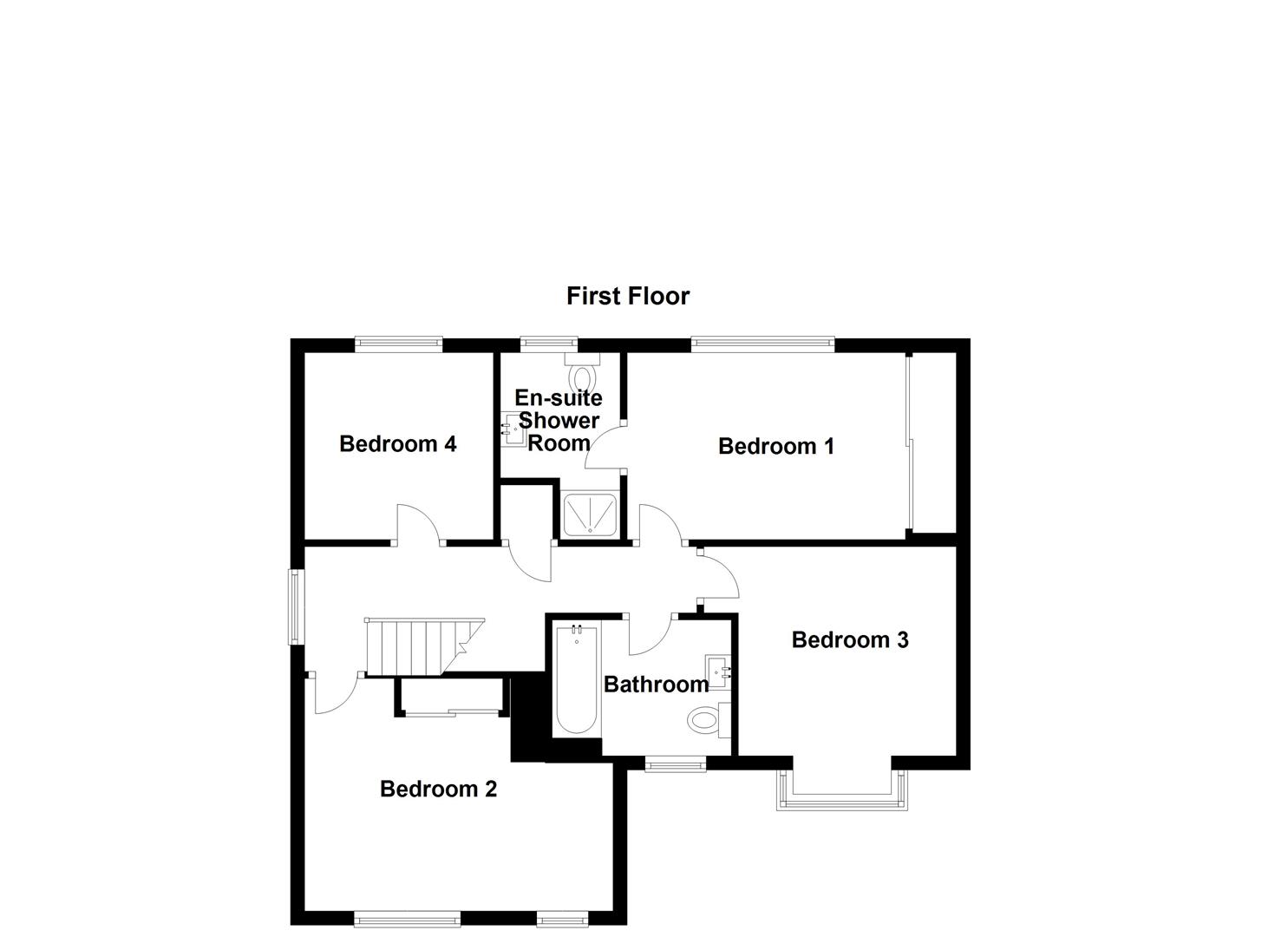- DETACHED HOUSE
- FOUR BEDROOMS
- SITTING ROOM
- DINING ROOM
- KITCHEN BREAKFAST ROOM
- CONSERVATORY
- CLOAK ROOM, BATHROOM AND EN SUITE
- GARDENS
- DETACHED DOUBLE GARAGE AND PARKING
- CUL DE SAC POSITION
4 Bedroom Detached House for sale in Salisbury
A four bedroom detached house with a double garage located in a quiet position in a cul de sac on the popular Hampton Park development. ** TWO RECEPTION ROOMS ** CONSERVATORY EXTENSION ** OFF ROAD PARKING **
Description - This property lies on the popular Hampton Park development on the north western outskirts of the city and is situated in a quiet and private position in the corner of this popular cul de sac. The well proportioned accommodation comprises an entrance lobby and hallway, a cloakroom, a dining room and a sitting room with a conservatory extension. There is a kitchen/breakfast room with French doors leading to the garden and there is also a utility room. On the first floor there are four bedrooms with an en-suite shower room to the master bedroom. Two bedrooms have fitted wardrobes and there is a bathroom with a four piece suite. Gardens lie to the front and rear and further benefits include PVCu double glazing and gas central heating. The garden enjoys a southerly aspect and to the front of the house is a further garden area and a detached double garage in addition to two off road parking spaces. Hampton Park lies on the northern side of the city and has its own easily accessible amenities including local convenience store, doctor, dentist, pharmacy and veterinary practice, Green Trees primary school, a public house and Friday night food truck. The Castle Hill Country Park is a short walk away. Close by are the London Road Park & Ride and the popular Parkwood Leisure Centre. Buses to the city run from outside Green Trees school every 30 minutes which is about 2 miles away with its mainline station and regular trains to Waterloo.
Property Specifics - The accommodation is arranged as follows, all measurements being approximate:
Entrance Lobby - Part glazed front door, window to side, radiator, glazed door to entrance hall and to;
Cloakroom - Low level WC, wash hand basin, radiator.
Entrance Hall - Stairs with storage cupboard under, radiator.
Sitting Room - 5.71m x 3.41m (18'8" x 11'2") - Window to front, two radiators, fireplace with inset gas fire with stone hearth and backdrop and timber surround and mantel over, TV point, French doors to;
Conservatory - 3.91m x 3.66m both max (12'9" x 12'0" both max) - Brick and double glazed elevations, pitched perspex roof, French doors to garden.
Dining Room - 3.50m x 3.31m (11'5" x 10'10") - Window to front, radiator, TV point.
Kitchen/Breakfast Room - 5.70m x 2.89m (18'8" x 9'5") - Fitted with base and wall units with work surfaces over, sink and drainer with mixer tap under window to rear, integrated electric oven, grill, four ring gas hob and extractor, space/plumbing for dishwasher, space for table and chairs, telephone point, tiled floor, radiator, French doors to garden, door to;
Utility Room - Work surface with sink and drainer, space/plumbing for washing machine, space for tumble dryer, wall mounted gas boiler, electric fusebox, extractor, radiator, part glazed door to side.
First Floor - Landing - Window to side, radiator, loft access, airing cupboard housing hot water tank with shelving.
Bedroom One - 4.03m x 2.71m (13'2" x 8'10") - Window to rear, radiator, fitted wardrobes with mirror fronted sliding doors, door to;
En-Suite - Fitted with a white suite comprising shower cubicle with waterfall shower head, wash hand basin with drawers under, low level WC, heated towel rail, tiled floor, extractor, obscure glazed window to rear.
Bedroom Two - 4.42m x 3.37m both max (14'6" x 11'0" both max) - Window and porthole window to front, radiator, fitted wardrobes.
Bedroom Three - 3.10m x 2.94m (10'2" x 9'7" ) - Window to front, radiator.
Bedroom Four - 2.82m x 2.71m (9'3" x 8'10") - Window to rear, radiator.
Bathroom - Fitted with a white suite comprising low level WC, wash hand basin with drawers under, panelled bath with shower and shower screen, extractor, heated towel rail, wood effect floor, obscure glazed window to front.
Outside - To the front of the property is an area of lawn enclosed by low level brick wall. There are two off road parking spaces in front of the garage. There is side access in to the rear garden which enjoys a southerly aspect and has a patio and lawn with flower borders enclosed by timber fencing.
Detached Double Garage - 5.75m x 5.52m (18'10" x 18'1" ) - Two up and over doors, power and light, loft storage area.
Services - Mains gas, water, electricity and drainage are connected to the property.
Outgoings - The Council Tax Band is 'F' and the payment for the year 2023/2024 payable to Wiltshire Council is £3,460.31.
Directions - Leave Salisbury on the A30 London Road turning left at the roundabout on to Bishopdown Farm. At the next junction turn left then right in to Ash Crescent. Take the next right in to Sharratt Avenue and left in to Apostle Way. Take the next right in to Dunley Way and the property can be found at the end on the right hand side.
What3words - What3Words reference is: ///matchbox.diver.counts
Important information
Property Ref: 665745_32912238
Similar Properties
3 Bedroom Detached Bungalow | £550,000
An individually designed detached bungalow centrally situated in a large plot.
4 Bedroom End of Terrace House | Guide Price £550,000
A substantial classic period townhouse set over three floors with period features throughout including sash windows, str...
3 Bedroom Cottage | Guide Price £550,000
A charming period cottage together with self contained ANNEX, in a wonderful location with good garden and views over fa...
4 Bedroom Detached House | Guide Price £575,000
The property is a detached and extended character four bedroom house which offers an excellent opportunity to create a s...
5 Bedroom Detached House | Guide Price £585,000
A wonderful, detached family home which has been extended and updated. ** FIVE BEDROOMS ** CONSERVATORY ** LARGE GARDEN...
4 Bedroom Detached Bungalow | Guide Price £600,000
A rare opportunity to purchase a detached chalet bungalow set in a large plot extending to 0.69 of an acre, offering eno...

Whites (Salisbury)
47 Castle Street, Salisbury, Wilts, SP1 3SP
How much is your home worth?
Use our short form to request a valuation of your property.
Request a Valuation
