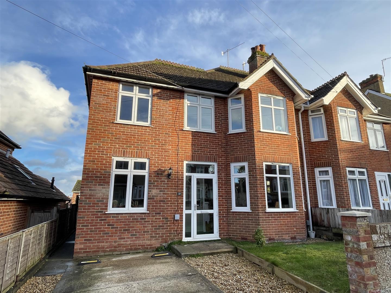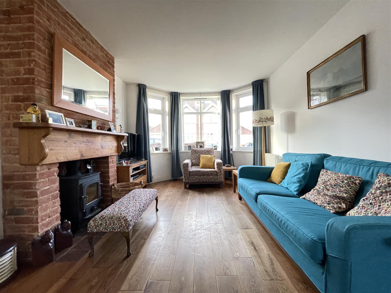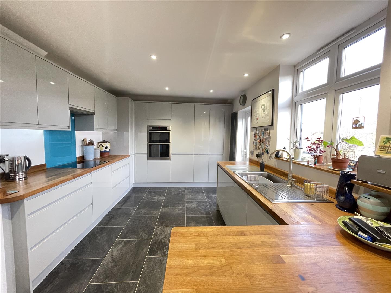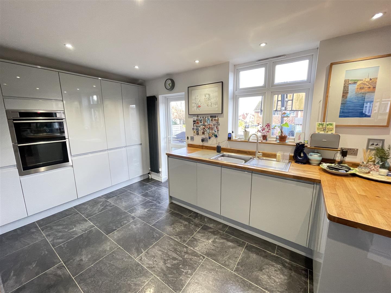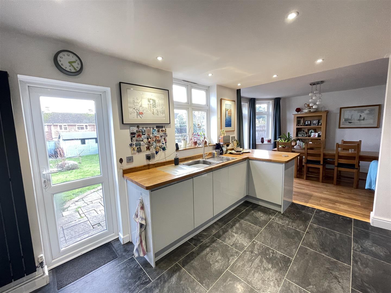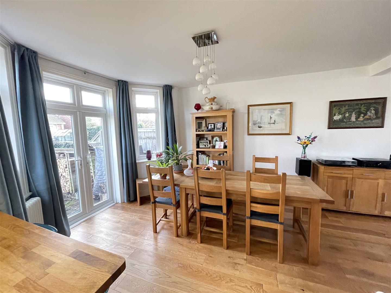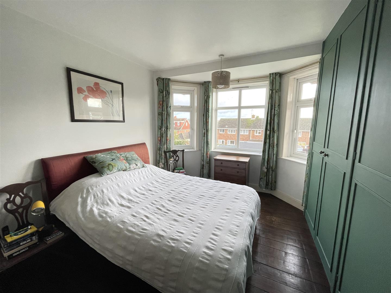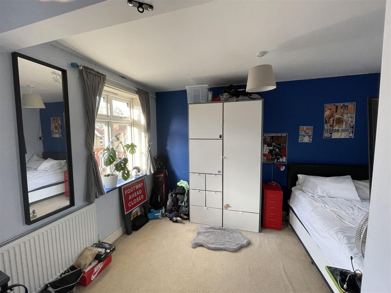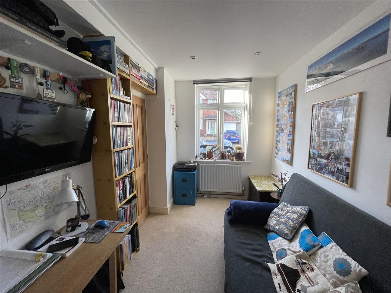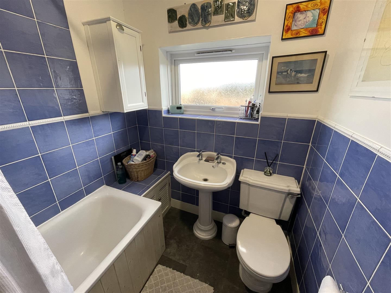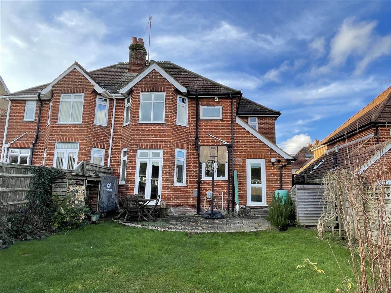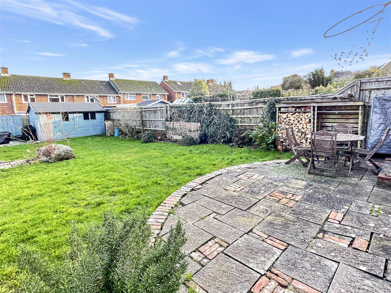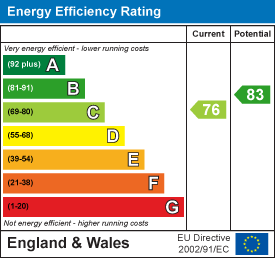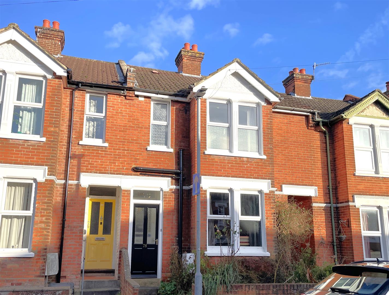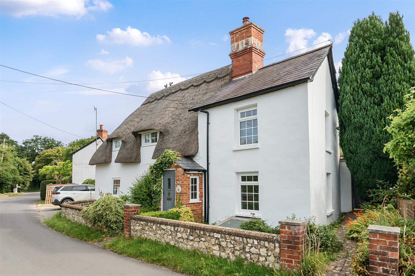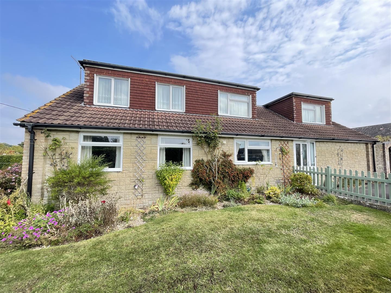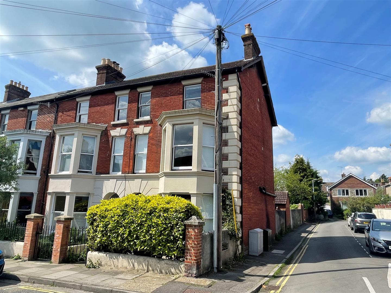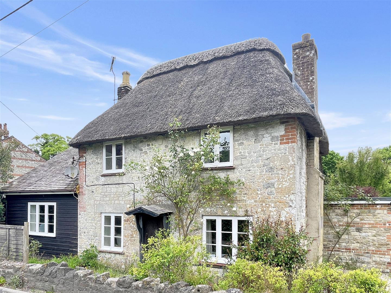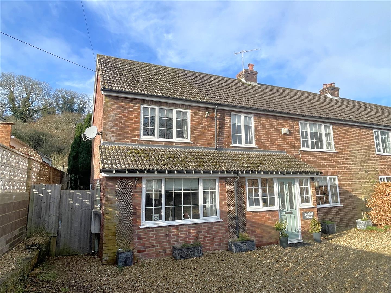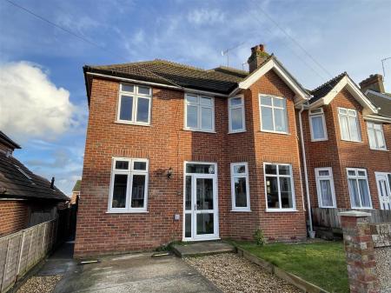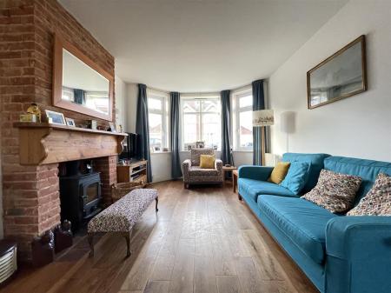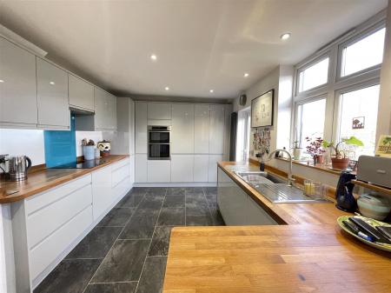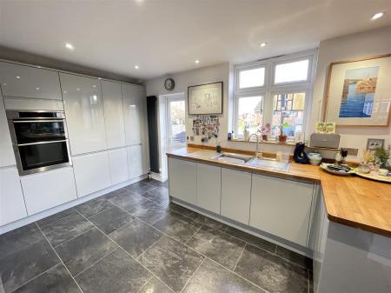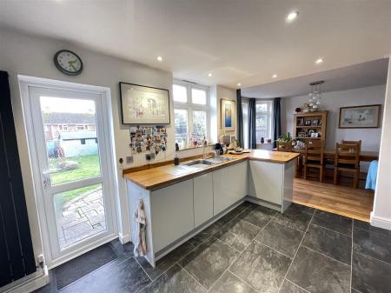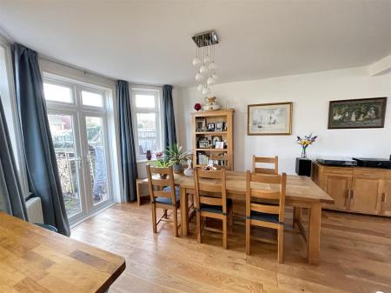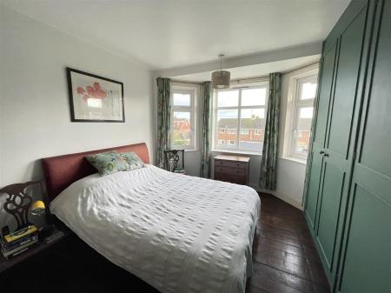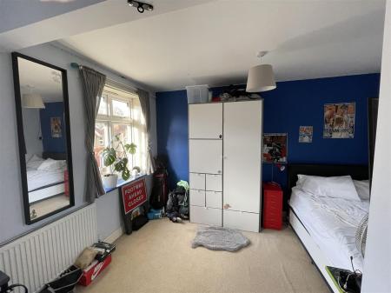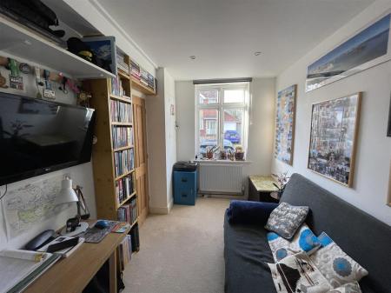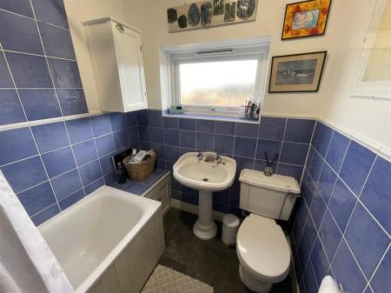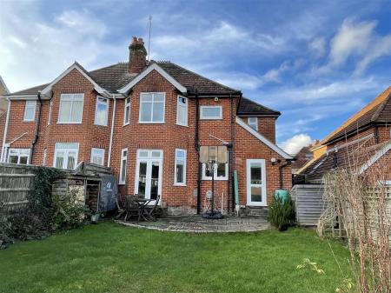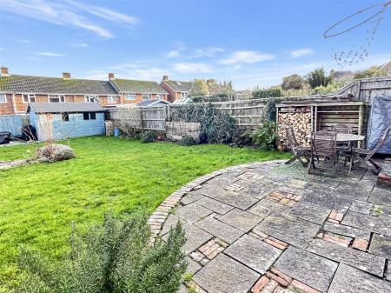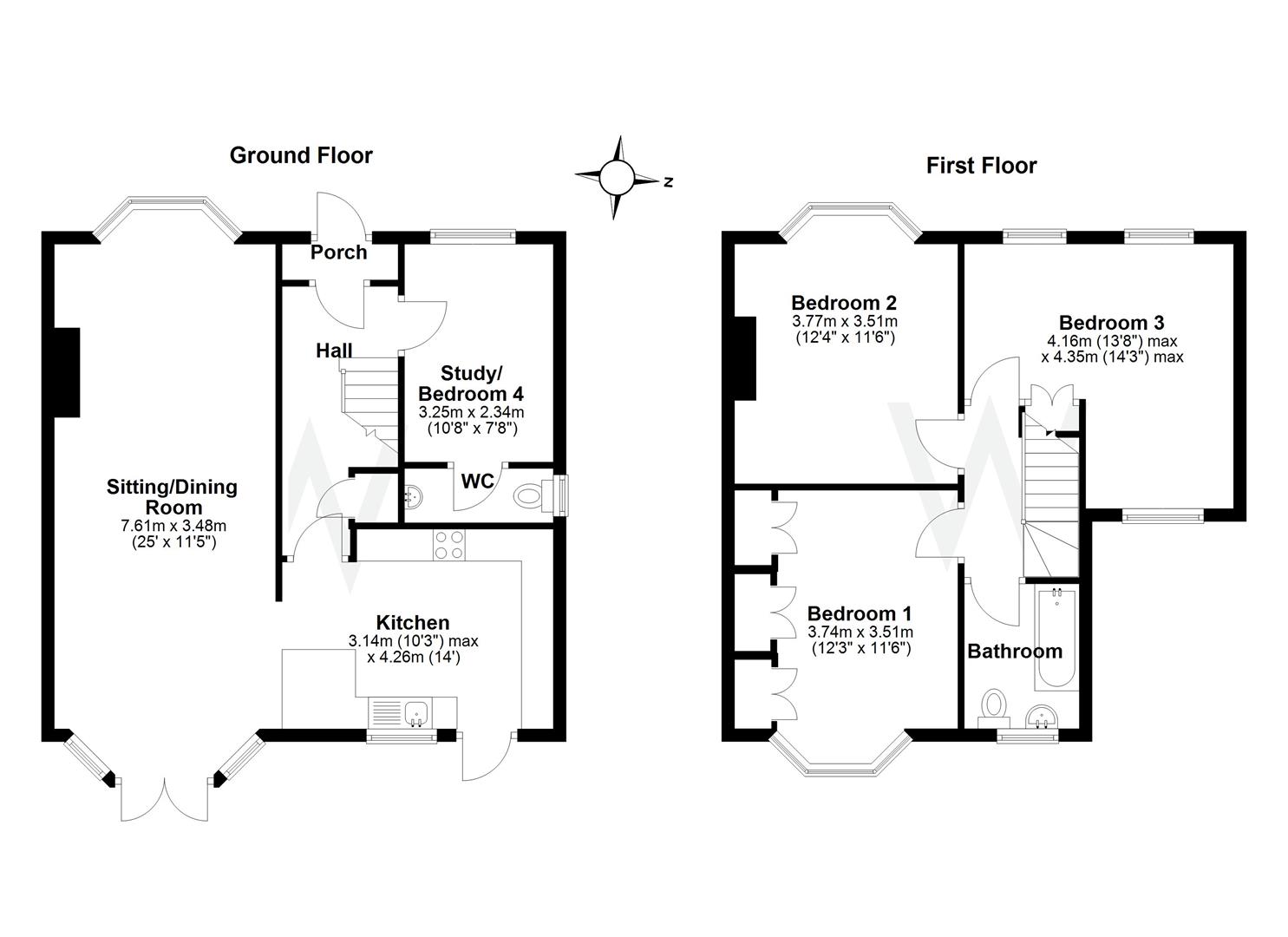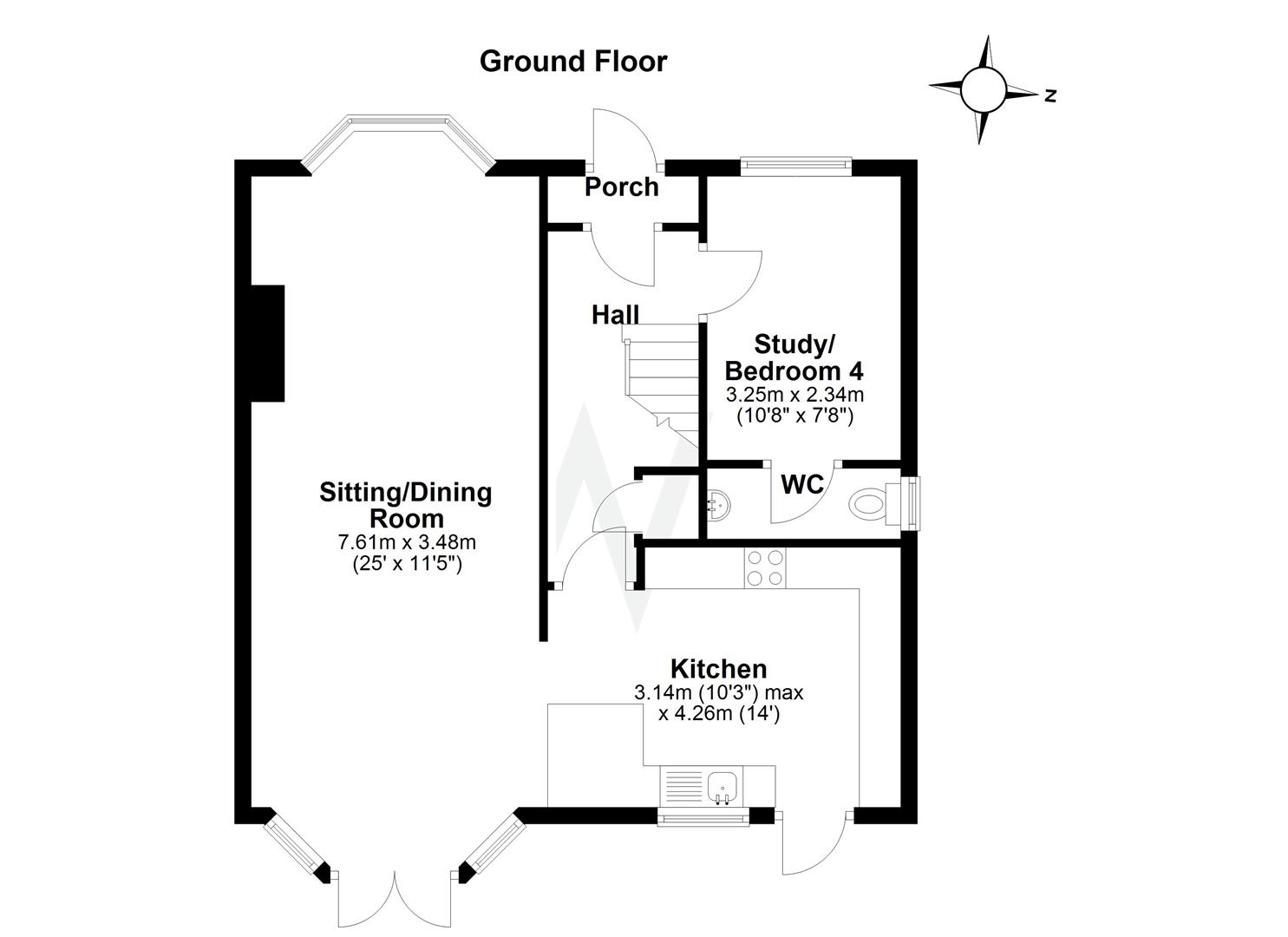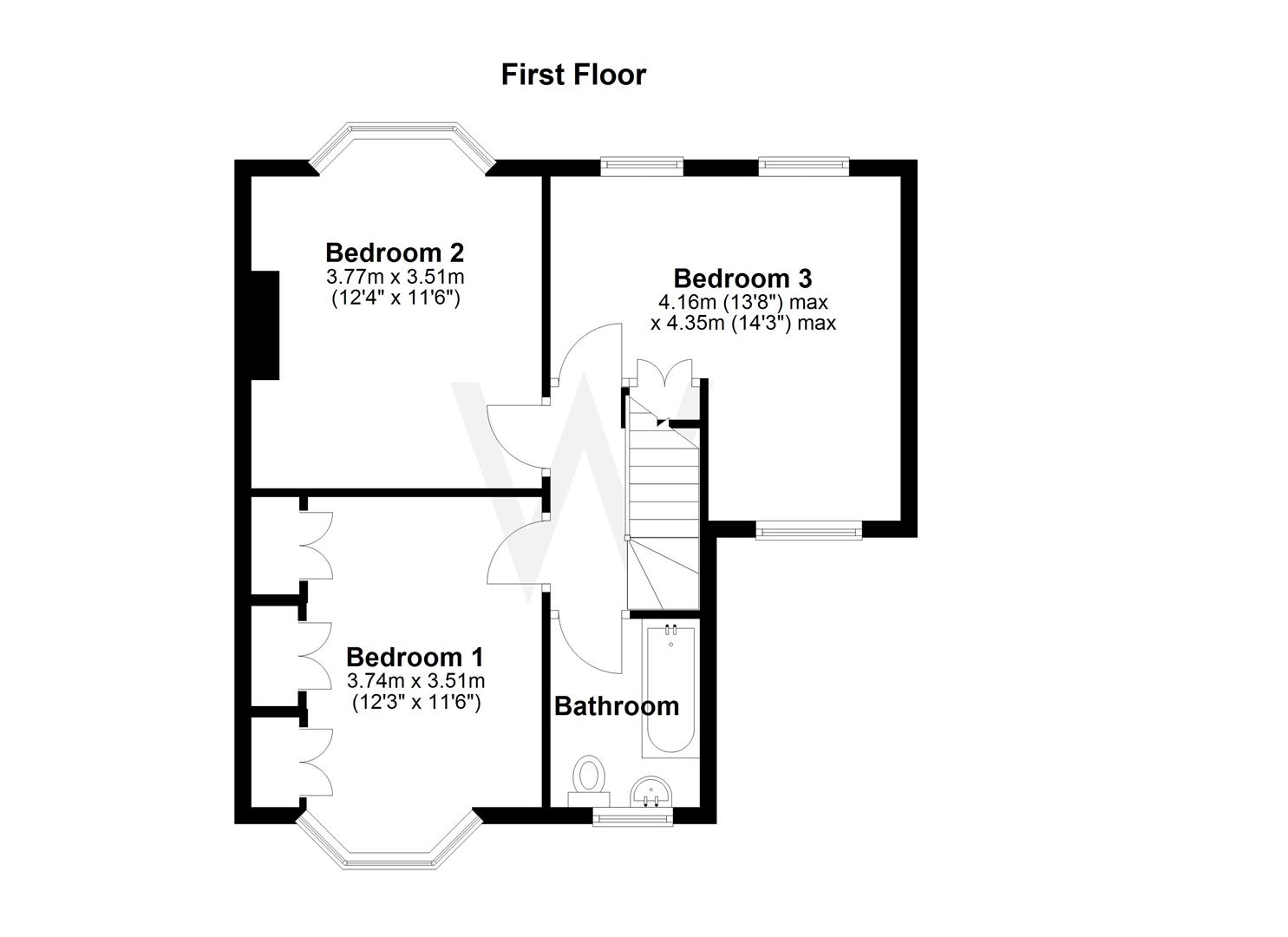- EXTENDED SEMI DETACHED HOUSE
- THREE/FOUR BEDROOMS
- STUDY/BEDROOM FOUR
- OPEN PLAN SITTING/DINING ROOM
- KITCHEN AREA
- CLOAKROOM
- FF BATHROOM
- PVCU DG AND GAS CH
- GARDEN AND OFF ROAD PARKING
- POPULAR CUL DE SAC LOCATION
3 Bedroom Semi-Detached House for sale in Salisbury
An extended semi detached house with three double bedrooms. Benefits include large rear garden and off road parking.
Description - The property is an extended period semi detached house which enjoys a slightly elevated, quiet cul de sac position in the popular suburb of Harnham. The accommodation comprises an entrance hallway, a sitting/dining room which has a woodburner and French doors in to the rear garden. This opens through to a well fitted kitchen which has fully integrated appliances and a breakfast bar, whilst a study/bedroom 4 and a cloakroom complete the ground floor accommodation. On the first floor are three double bedrooms and a family bathroom. Benefits include oak flooring through most of the ground floor, PVCu double glazing, gas central heating, an off road parking space to the front and the large rear garden enjoys an easterly aspect. St Clair Road lies in the popular suburb of Salisbury on the southern outskirts of the city. Salisbury District Hospital lies nearby and there is a regular bus service leading to the city centre which lies approximately one mile away. Further close amenities include a Marks and Spencer outlet on the nearby Downton Road and a Nisa store. No onward chain.
Property Specifics - The accommodation is arranged as follows, all measurements being approximate:
Entrance Porch - Glazed front door, tiled floor, part glazed door to;
Entrance Hall - Internet point, oak flooring, radiator, stairs with cupboard under, digital thermostat, part glazed door to kitchen.
Sitting/Dining Room - Bay window to front, two radiators, fireplace with exposed brick chimney breast and timber mantel with inset woodburner on tiled hearth, oak flooring, space for table and chairs, telephone point, built in book shelving, bay window with doors to garden, through to;
Kitchen - Fitted with an extensive range of full length and wall units with timber work surfaces over, integrated washing machine, dishwasher, oven, hob, extractor and fridge/freezer, sink and drainer under window to rear, glazed door to rear, breakfast bar, inset spotlights, cupboard housing gas boiler.
Study/Bedroom 4 - Window to front, radiator, TV point, door to;
Cloakroom - Fitted with a white suite comprising low level WC, wash hand basin, heated towel rail, extractor.
Stairs To First Floor - Landing - Loft access with pull down ladder.
Bedroom One - Bay window to rear with far reaching views, radiator, exposed floorboards, extensive range of wardrobes along one wall.
Bedroom Two - Bay window to front with views towards cathedral spire, radiator.
Bedroom Three - Two windows to front and window to rear, radiator, fitted cupboards.
Bathroom - Fitted with a white suite comprising timber panelled bath with hand held shower over, low level WC, pedestal wash hand basin, radiator, part tiled walls, extractor, obscure glazed window to rear.
Outside - To the front of the house is an off road parking space for a car with a gravelled and lawned area. There is side access in to the rear large garden which enjoys an easterly aspect and has a raised patio area receiving morning sunshine, the remainder being lawned. At the end of the garden is a further patio area, which receives summer sun through to the evening, a timber shed with solar power and there is an outside tap and light.
Services - Mains gas, water, electricity and drainage are connected to the property.
Outgoings - The Council Tax Band is ' D ' and the payment for the year 2024/2025 payable to Wiltshire Council is £2525.94.
Directions - Leave Salisbury via Exeter Street and at the roundabout proceed forwards on to the Newbridge Road. Stay in the left hand lane before turning left in to Britford Lane. Take the next right turn in to St Clair Road and the property can be found towards the end on the left hand side.
What3words - What3Words reference is: ///planet.rounds.nails
Property Ref: 665745_33593126
Similar Properties
4 Bedroom Townhouse | £525,000
An Edwardian terrace house situated in a sought after city centre location. No chain. Four bedrooms over three floors. G...
3 Bedroom Cottage | Guide Price £500,000
A charming period cottage, superbly renovated full of character features, together with parking and garden, in the heart...
4 Bedroom Detached Bungalow | Guide Price £500,000
A four bedroom detached chalet bungalow with gardens on three sides, a garage and off road parking.
4 Bedroom End of Terrace House | Guide Price £550,000
A substantial classic period townhouse set over three floors with period features throughout including sash windows, str...
3 Bedroom Cottage | Guide Price £550,000
A charming period cottage together with self contained ANNEX, in a wonderful location with good garden and views over fa...
4 Bedroom Semi-Detached House | £550,000
A wonderful family home dating from the 1950's and extended to create spacious and comfortable accommodation. Offered in...

Whites (Salisbury)
47 Castle Street, Salisbury, Wilts, SP1 3SP
How much is your home worth?
Use our short form to request a valuation of your property.
Request a Valuation
