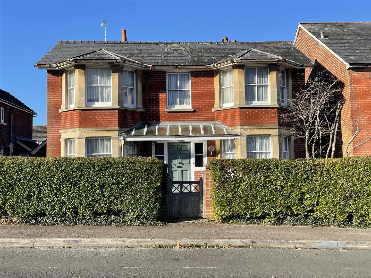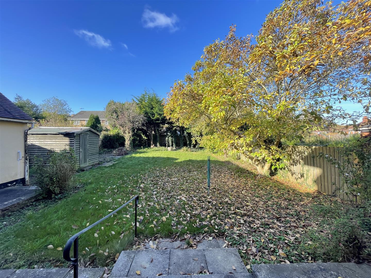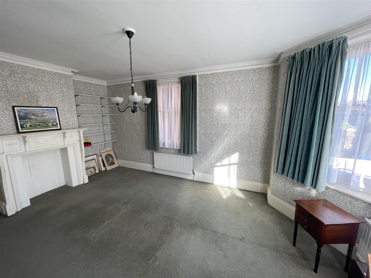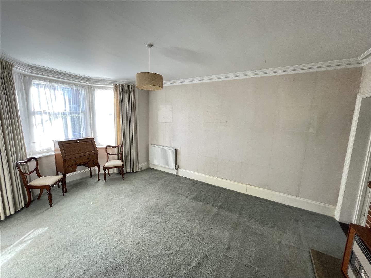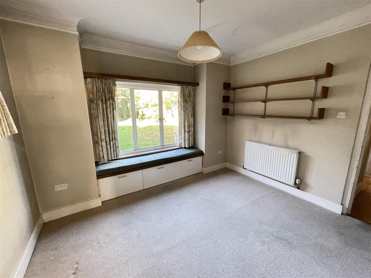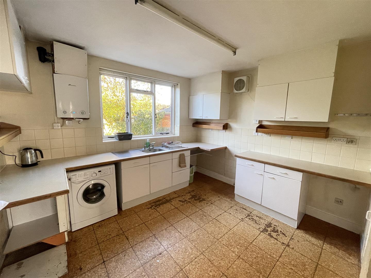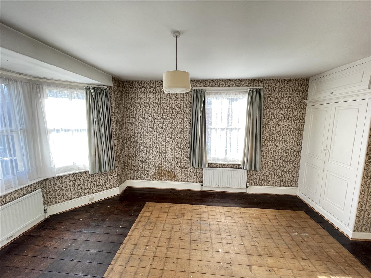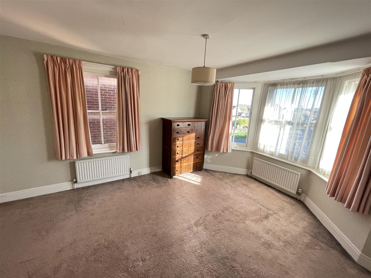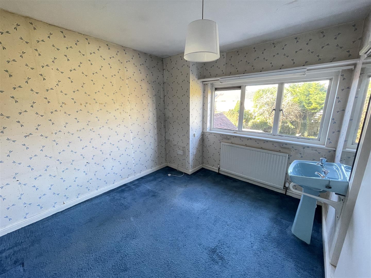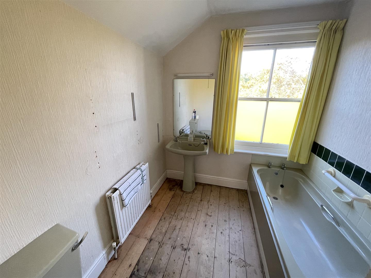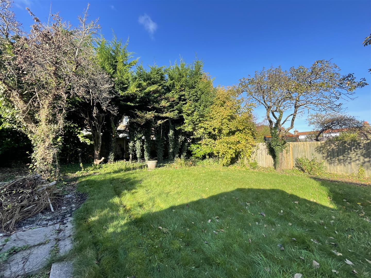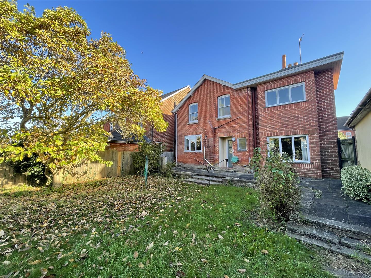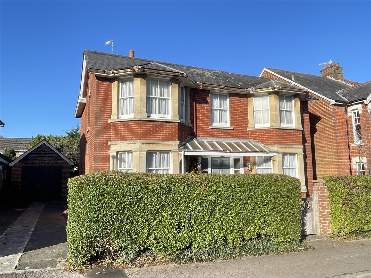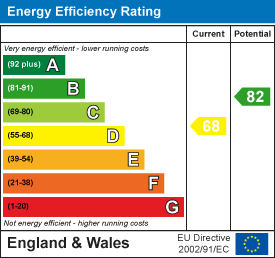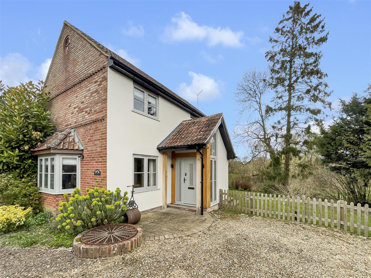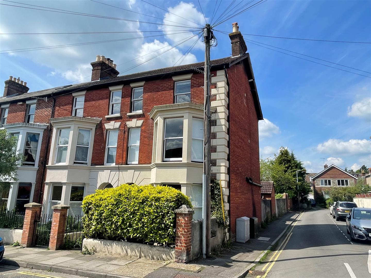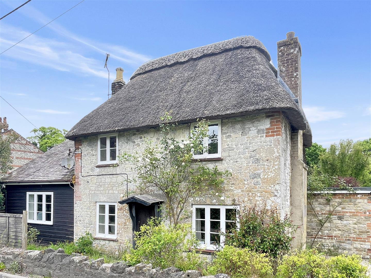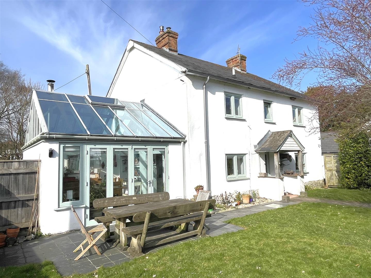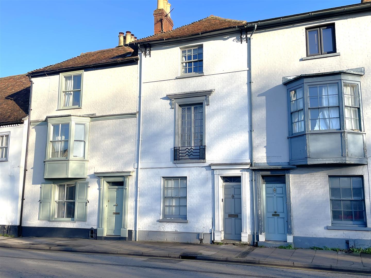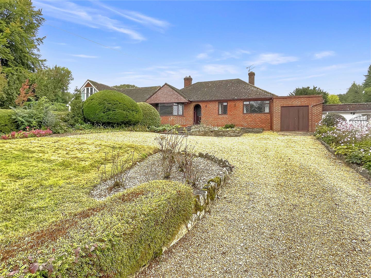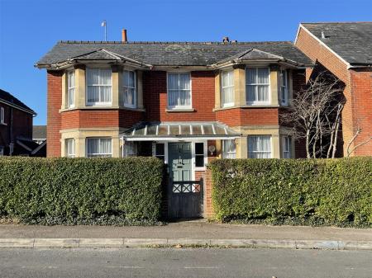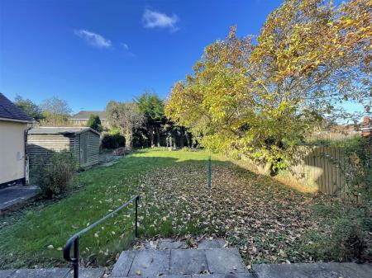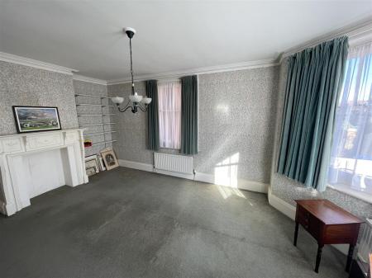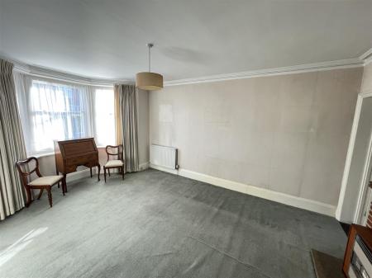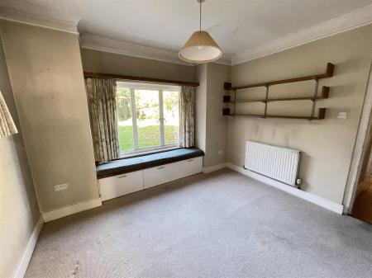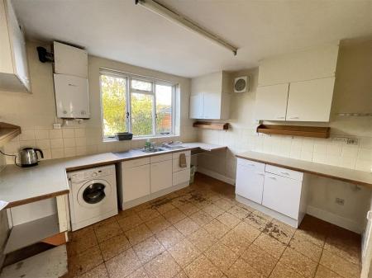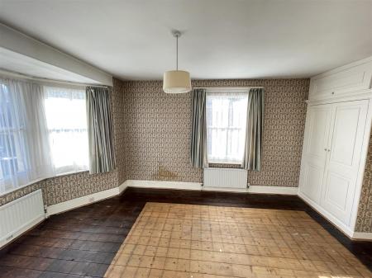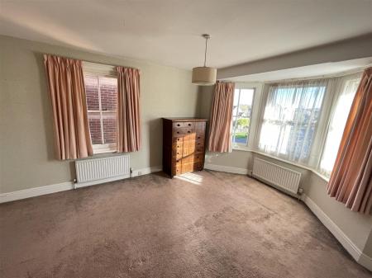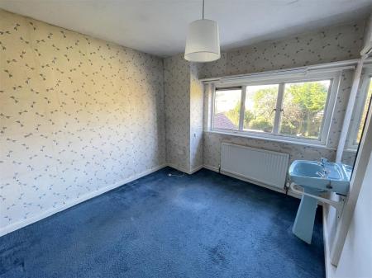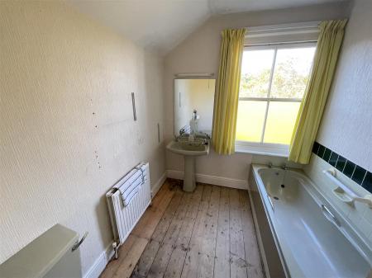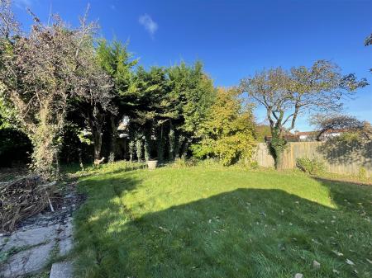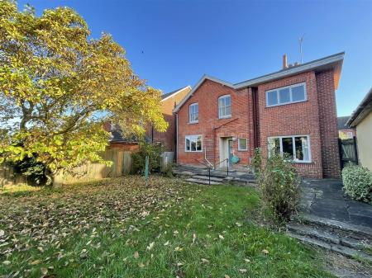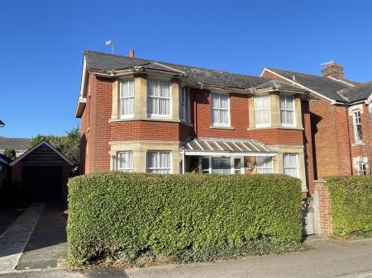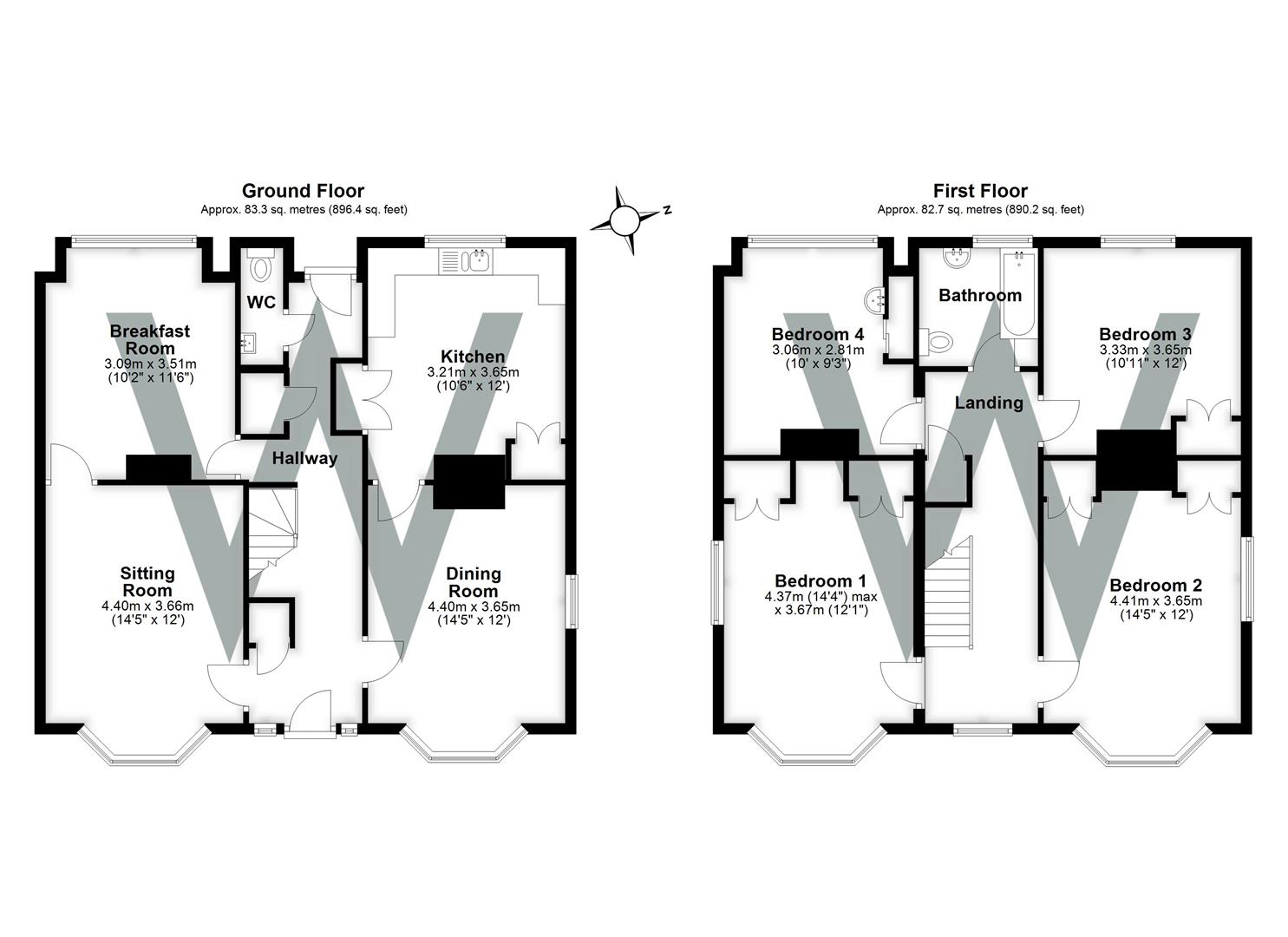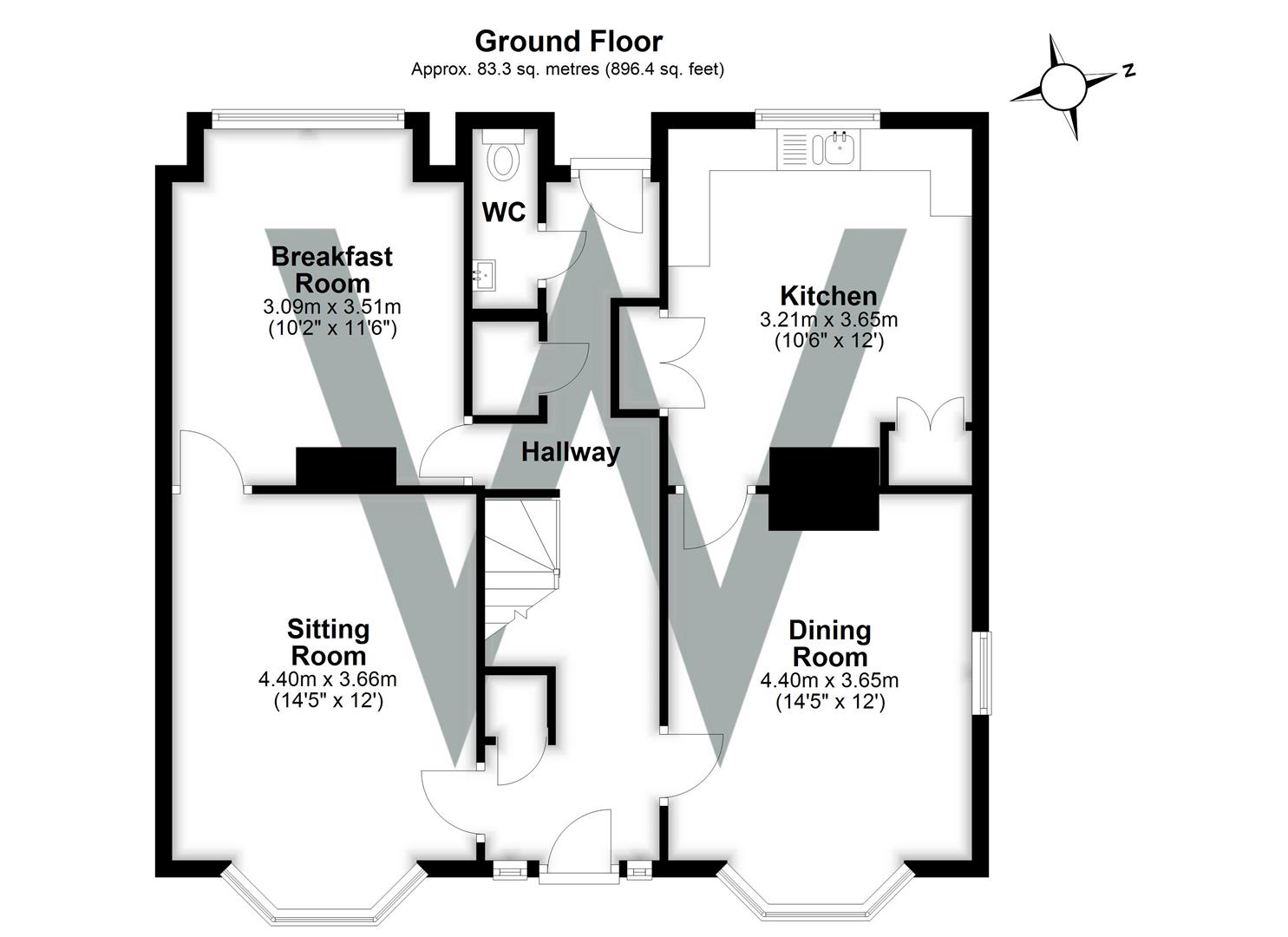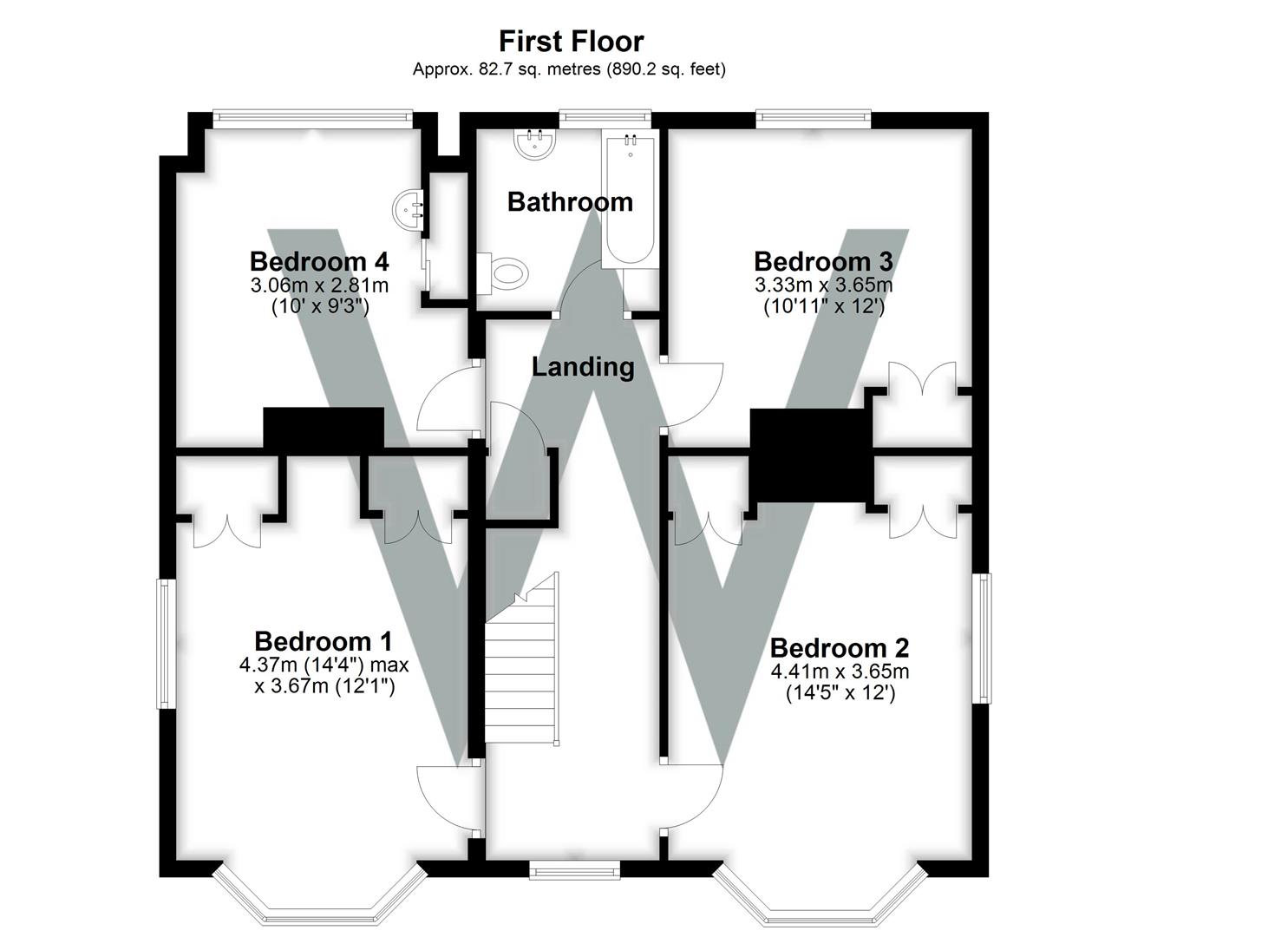- DETACHED HOUSE
- IN NEED OF MODERNISATION
- FOUR BEDROOMS AND THREE RECEPTION ROOMS
- SASH WINDOWS
- GAS CENTRAL HEATING
- DETACHED GARAGE AND OFF ROAD PARKING
- GARDENS
- NO CHAIN
4 Bedroom Detached House for sale in Salisbury
The property is a detached and extended character four bedroom house which offers an excellent opportunity to create a superb family home through modernisation and possibly further extension.
Description - The property is a detached and extended character four bedroom house which offers an excellent opportunity to create a superb family home through modernisation and possibly further extension. The accommodation has good size rooms which on the ground floor comprises a sitting room and dining room, both with attractive bay windows and there is a breakfast room overlooking the rear garden. There is a kitchen and a cloakroom with a door providing rear access from the hallway. On the first floor are four bedrooms all with fitted wardrobes and a family bathroom. The house has a number of interesting period features such as sash windows, high ceilings, skirting boards and original doors. There is a detached garage with off road parking for two cars, an area of paved front garden and a private rear garden which enjoys a westerly aspect. A further benefit is gas central heating. Burford Road lies in the popular suburb of Harnham on the southern outskirts of the city. Salisbury District Hospital lies nearby and there is a regular bus service leading to the city centre which lies approximately one mile away. Further close amenities include a Marks and Spencer outlet on the nearby Downton Road and a Nisa store. No onward chain.
Property Specifics - The accommodation is arranged as follows, all measurements being approximate:
Entrance Hall - Timber front door, two windows to front, stairs with cupboard under, radiator, telephone point.
Sitting Room - Bay window to front, radiator, gas fire, door to breakfast room.
Dining Room - Bay window to front, and window to side, timber fireplace surround, two radiators, door to;
Kitchen - Base and wall units, sink and double drainer under window to rear, two larder cupboards, space for cooker and washing machine.
Breakfast Room - Window to rear with window seat, radiator, gas fire.
Rear Lobby - Part glazed door to rear and garden, storage cupboard, door to;
Cloakroom - Fitted with a low level WC, wash hand basin, window to rear, radiator.
Stairs To First Floor - Landing - Window to front, radiator, loft access.
Bedroom One - Bay window to front and window to side, radiator, two fitted wardrobes.
Bedroom Two - Bay window to front and window to side, radiator, two fitted wardrobes.
Bedroom Three - Window to rear, radiator, wash hand basin, fitted wardrobe.
Bedroom Four - Window to rear, radiator, pedestal wash hand basin, cupboard housing hot water tank and immersion.
Bathroom - Fitted with a suite comprising panelled bath, low level WC, pedestal wash hand basin, window to rear.
Outside - To the front of the property is a paved area with a hedged front boundary and hand gate. To the side of the house is a driveway providing off road parking in front of the detached garage. The westerly aspect rear garden has a raised patio area, the remainder being lawned and enclosed on all sides.
Garage - 5.58m x 3.16m (18'3" x 10'4") - With double doors, pitched tiled roof, power and light and side door.
Services - Mains gas, water, electricity and drainage are connected to the property.
Outgoings - The Council Tax Band is ' F ' and the payment for the year 2024/2025 payable to Wiltshire Council is £3087.26.
Directions - Leave Salisbury on the A338 Downton/Bournemouth Road. After passing the petrol station/M & S outlet continue through the traffic lights before turning left in to Burford Road. The property can be found on the left hand side.
What3words - What3Words reference is: ///soils.ruled.them
Property Ref: 665745_33510516
Similar Properties
Shepherds Close, Coombe Bissett, Salisbury
3 Bedroom Detached House | Guide Price £575,000
A wonderful opportunity to purchase an exceptional modern detached cottage, quietly situated in the heart of a popular v...
4 Bedroom End of Terrace House | Guide Price £550,000
A substantial classic period townhouse set over three floors with period features throughout including sash windows, str...
3 Bedroom Cottage | Guide Price £550,000
A charming period cottage together with self contained ANNEX, in a wonderful location with good garden and views over fa...
4 Bedroom Detached House | Guide Price £595,000
A detached family home of considerable character in a wonderful village with great facilities together with double garag...
4 Bedroom Townhouse | £598,500
Stunning Grade ll listed town house over three floors with wonderful Cathedral views and within a few minutes walk of th...
4 Bedroom Detached Bungalow | Guide Price £600,000
A rare opportunity to purchase a detached chalet bungalow set in a large plot extending to 0.69 of an acre, offering eno...

Whites (Salisbury)
47 Castle Street, Salisbury, Wilts, SP1 3SP
How much is your home worth?
Use our short form to request a valuation of your property.
Request a Valuation
