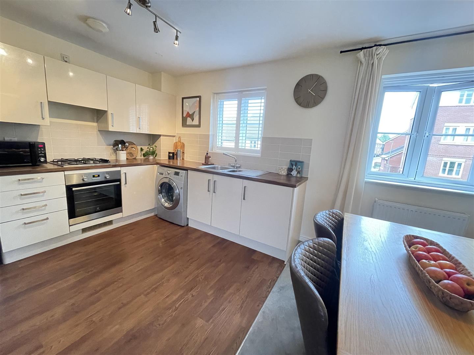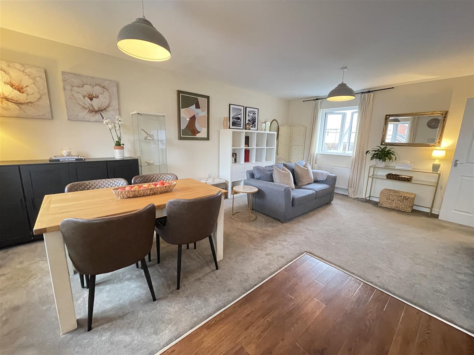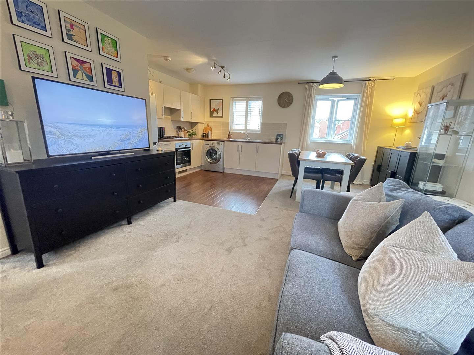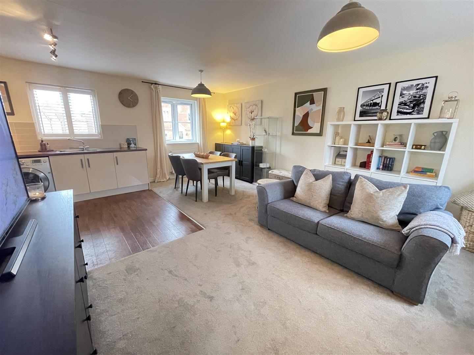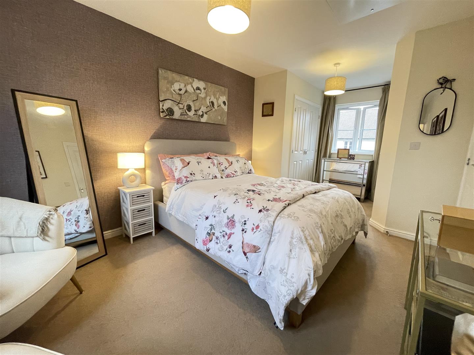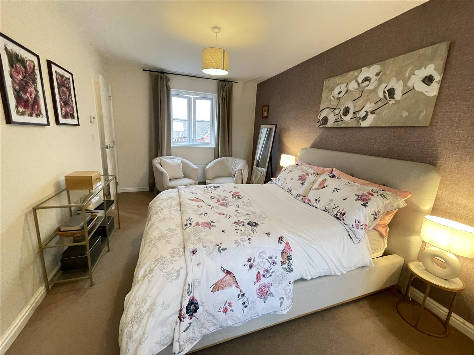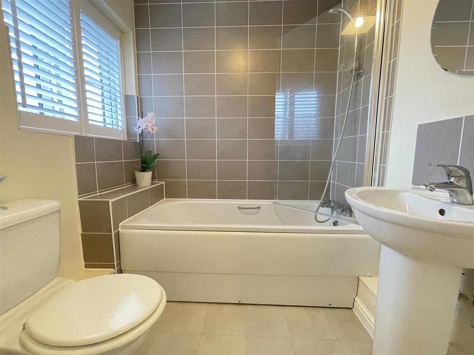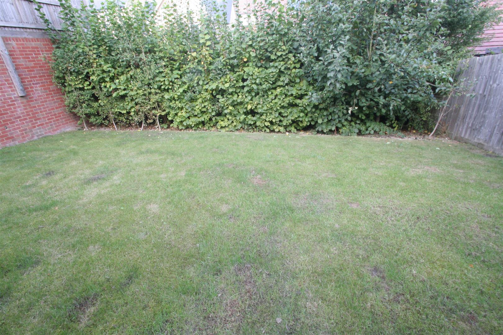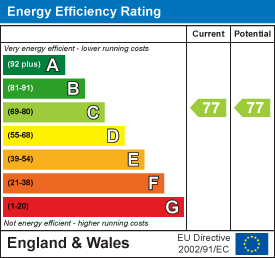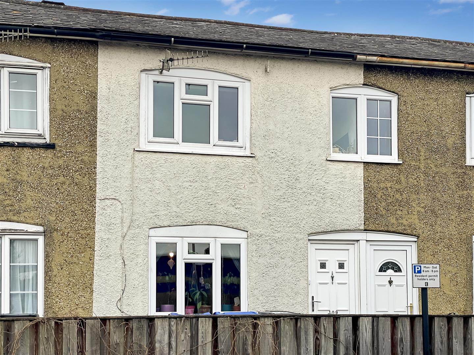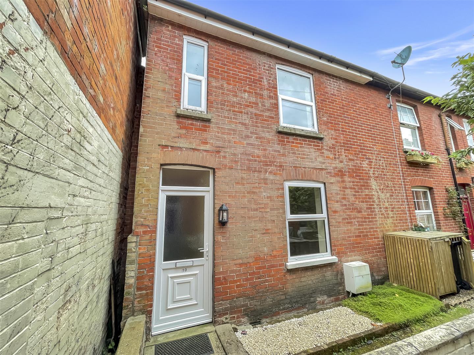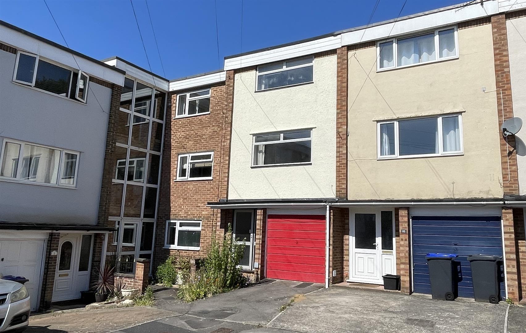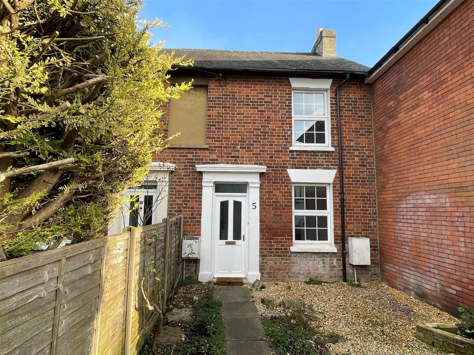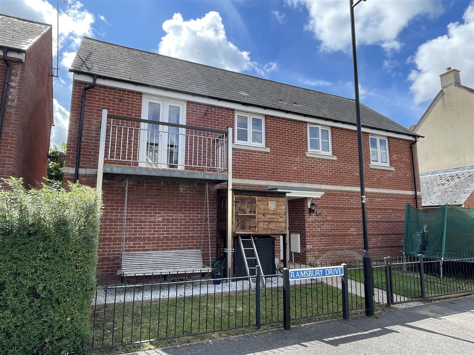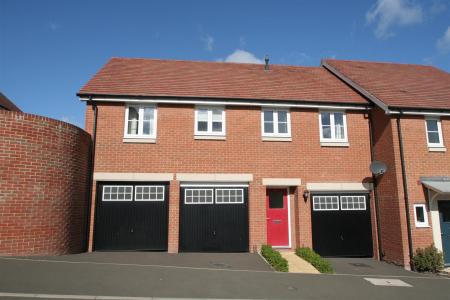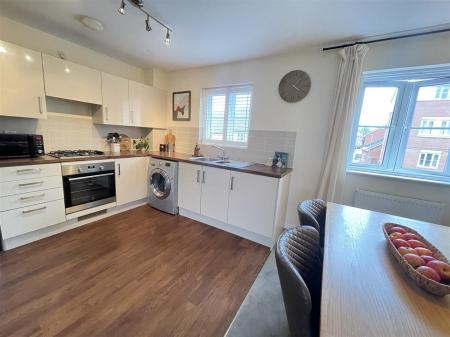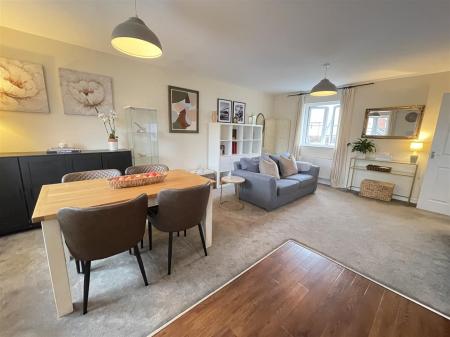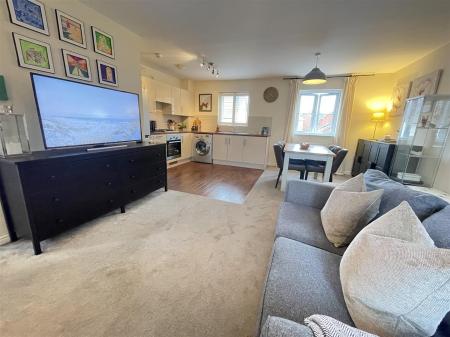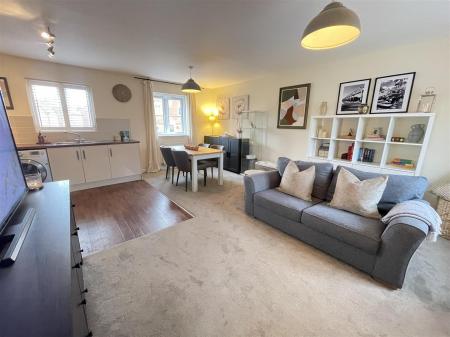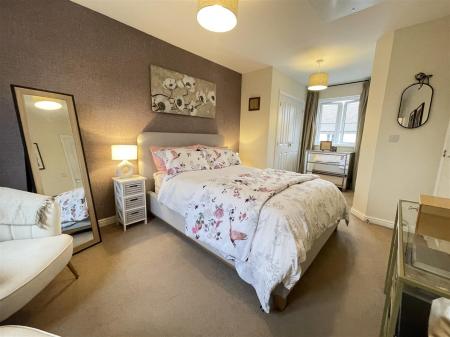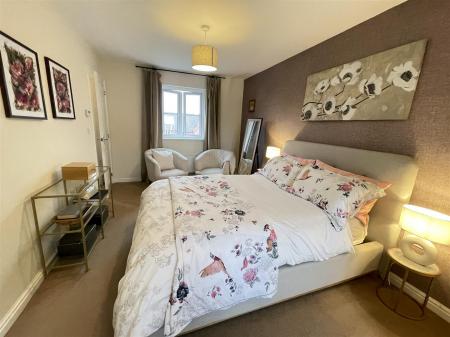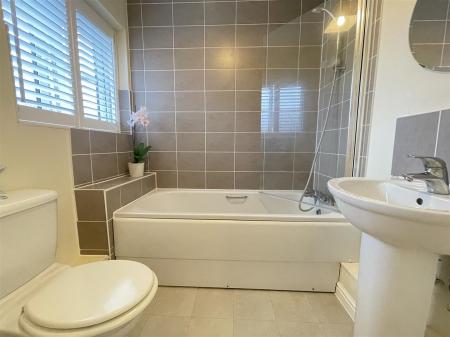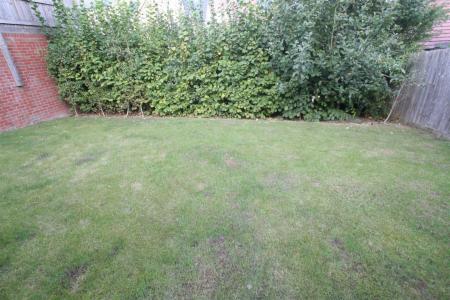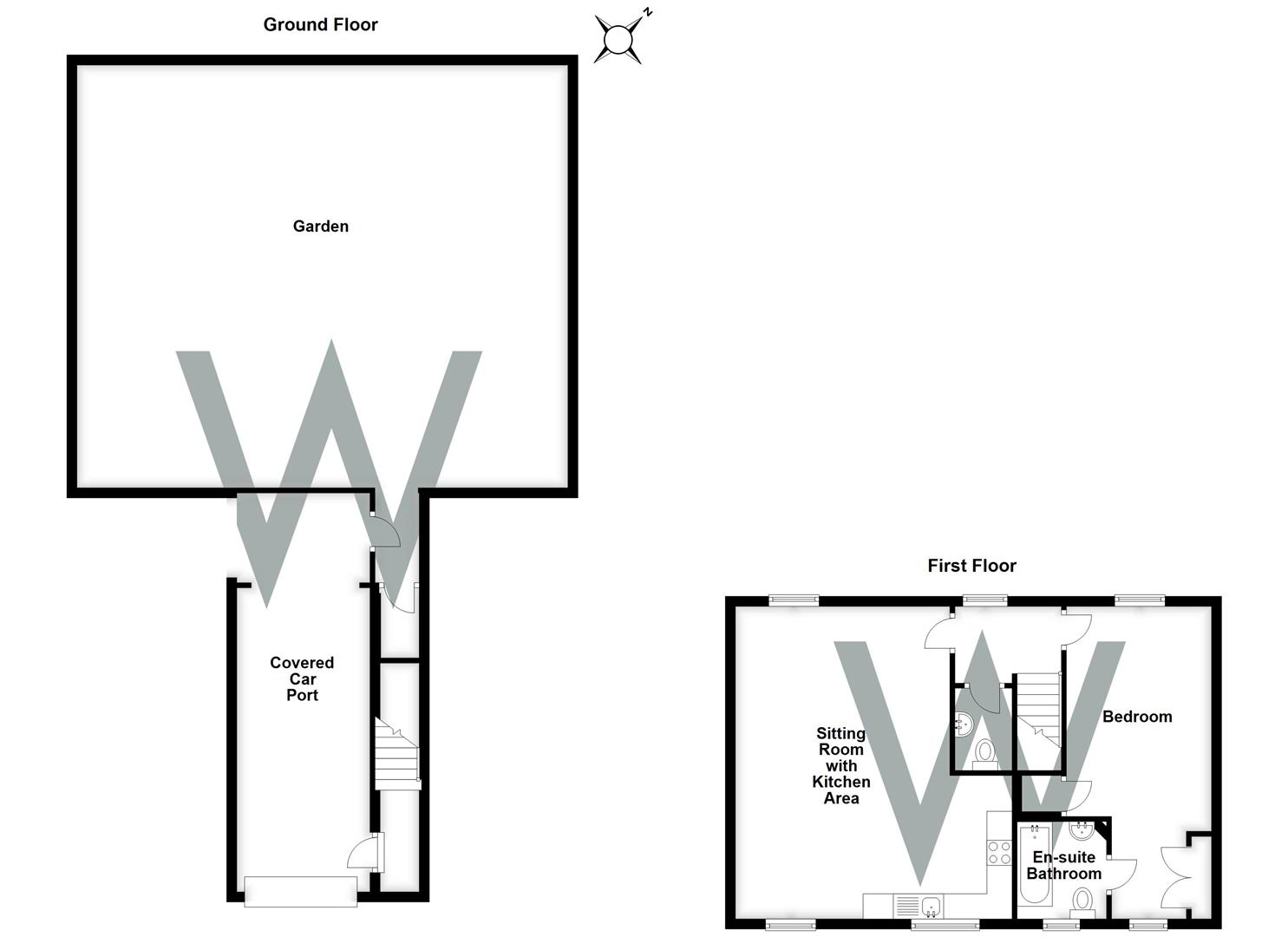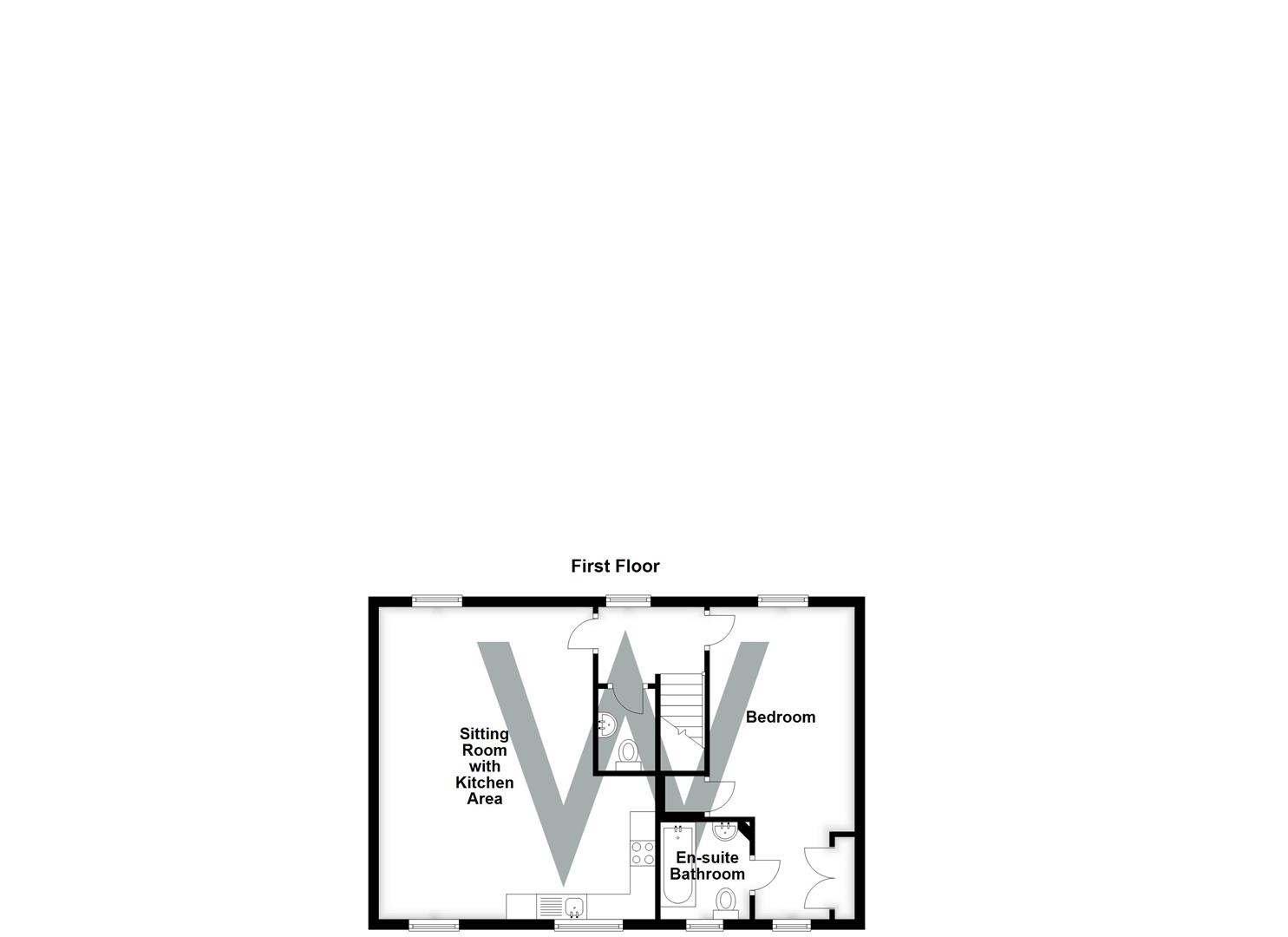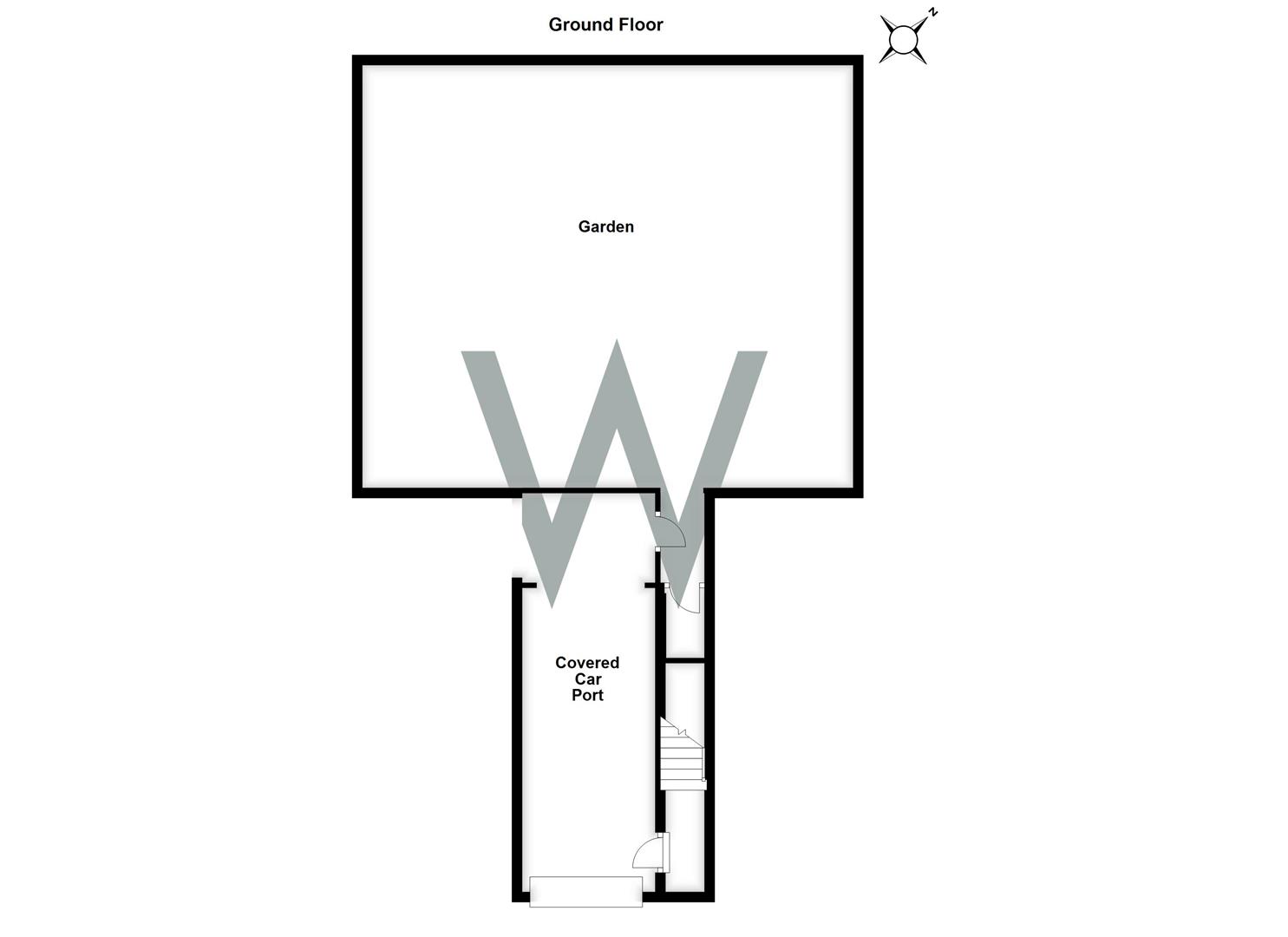- COACH HOUSE STYLE APARTMENT
- ONE BEDROOM
- COVERED CAR PORT
- GARDEN
- OPEN PLAN LIVING
- EN SUITE SHOWER
- SEPARATE WC
- PVCu DG AND GAS CH
- POPULAR LOCATION
1 Bedroom Maisonette for sale in Salisbury
A modern coach house style one bedroom apartment situated in a popular area. ** DOUBLE GLAZING ** GAS HEATING ** COVERED CAR PORT ** GARDEN **
Description - The property is an extremely well presented and deceptively spacious one bedroom, coach house style apartment located on the popular Rowbarrow development on the southern outskirts of the city. The well proportioned accommodation (approximately 620 sq ft) comprises an entrance hallway on the ground floor with stairs leading up to the living accommodation. There is a landing which accesses all rooms including a large open plan sitting room with kitchen area. This has a double aspect and the kitchen area has a good range of units together with an integrated oven and hob. There is a double bedroom, again with a double aspect, a built-in double wardrobe and further storage cupboard and this leads to an en-suite bathroom which has a contemporary white suite. There is also a separate cloakroom. The property benefits from PVCu double glazing and gas fired central heating. There is also a useful large loft area. There is a covered car port with garage door which is also accessed from the entrance hallway, and this leads through to a further outside space suitable for storage or further car parking, with a gate providing access to the enclosed rear garden. This is a good size, lawned with a gravelled area and is enclosed on all sides. There is also an understair storage cupboard with access near the garden area. The Rowbarrow development is located on the south-western side of the city offering good access to the hospital and there are lovely countryside walks nearby. There is a local bus service which runs into the city centre which lies approximately 1 mile away. There is also a nearby M&S Outlet and Nisa mini-market.
Property Specifics - The accommodation is arranged as follows, all measurements being approximate:
Part Glazed Front Door To: -
Entrance Hallway - Inset door mat, radiator, telephone point. Door to car port. Stairs.
First Floor - Landing - Window to rear, radiator, telephone point. Doors to all rooms.
Cloakroom - Fitted with a white suite comprising low level WC, pedestal wash-hand basin, radiator, extractor fan.
Sitting Room With Kitchen Area - 5.99m x 5.33m max (19'7" x 17'5" max) - Dual aspect with windows to front and rear, telephone point, TV point, two radiators.
Kitchen Area - Fitted with cream-fronted base and wall units with roll top work surfaces and tiled splashbacks, integrated electric oven with four rig gas hob and extractor over, space and plumbing for washing machine, space for fridge/freezer, stainless steel sink and drainer with mixer tap under window to front.
Bedroom - 5.99m x 2.90m max (19'7" x 9'6" max) - Dual aspect with windows to front and rear. Over stair cupboard housing Ideal wall mounted gas boiler. Two radiators. Telephone point, TV point. Access to loft, built-in double wardrobe. Door to:
En-Suite Bathroom - Fitted with a white suite comprising low level WC, pedestal wash-hand basin, panelled bath with hand held shower attachment over, part tiled walls, extractor fan, shaver point, obscure glazed window to front.
Secure Car Port - 6.04m x 2.64m (19'9" x 8'7") - With lockable up and over door. Open to further outside space (suitable for bin storage).
Outside - There is a gate leading to the garden which is laid to lawn, enclosed by hedging and timber fencing. There is also access to an understair lockable storage area.
Services - Mains gas, water, electricity and drainage are connected to the property.
Outgoings - The Council Tax Band is 'B' and the payment for the year 2024/2025 payable to Wiltshire Council is £1964.62.
Directions - Leave Salisbury via Exeter Street and at the roundabout continue forwards in the left hand lane, leaving on the A338 Downton Road. At the first set of traffic lights turn right into the Rowbarrow estate before taking the first left by the Nisa store. Turn left into Rowbarrow Lane and continue across into Woodbury Yard before turning left into Flint Way where the property will be seen on the left hand side.
What3words - What3Words reference is: ///valve.racks.golf
Property Ref: 665745_33379487
Similar Properties
2 Bedroom Terraced House | Guide Price £220,000
A charming, characterful cottage situated just outside the ring road but still within easy walking distance of the city...
2 Bedroom End of Terrace House | £215,000
** END OF TERRACE HOUSE ** TWO BEDROOMS ** REFURBISHED THROUGHOUT ** PEDESTRIANISED CUL DE SAC ** NO CHAIN **
3 Bedroom Terraced House | £215,000
A mid terraced three storey town house with well proportioned accommodation offered to the market in need of updating an...
2 Bedroom Terraced House | £225,000
A two bedroom terraced house in good order close to the station. Courtyard garden.
Ramsbury Drive, Old Sarum, Salisbury
2 Bedroom Detached House | £230,000
A modern detached coach house. ** TWO BEDROOMS ** SITTING/DINING ROOM WITH KITCHEN AREA ** INTEGRAL GARAGE AND OFF ROAD...
St Martins Church Street, Salisbury
2 Bedroom Townhouse | £230,000
A two double bedroom terraced town house located within walking distance of the City centre. Two reception rooms, kitche...

Whites (Salisbury)
47 Castle Street, Salisbury, Wilts, SP1 3SP
How much is your home worth?
Use our short form to request a valuation of your property.
Request a Valuation

