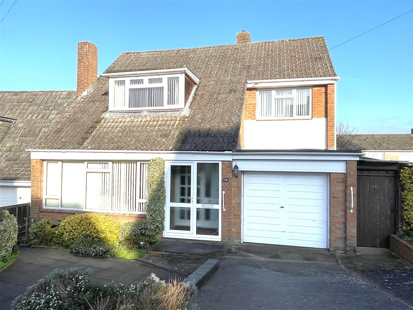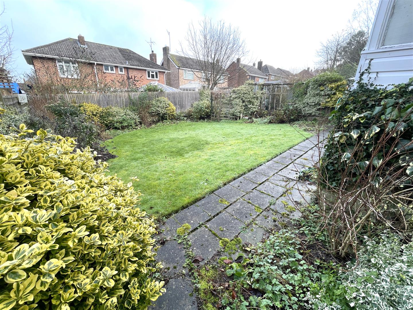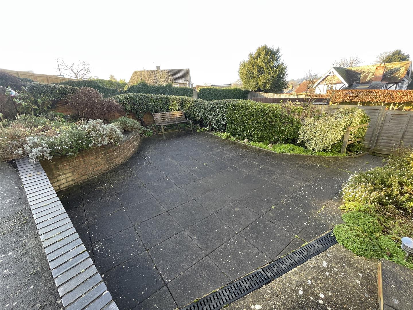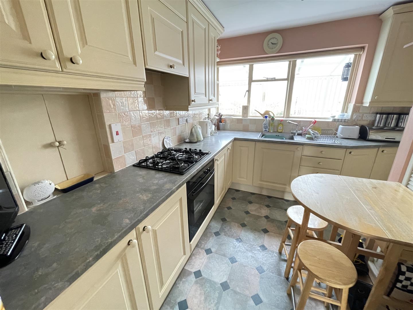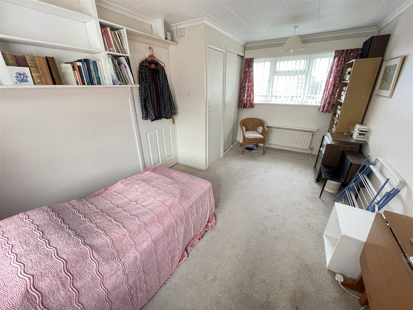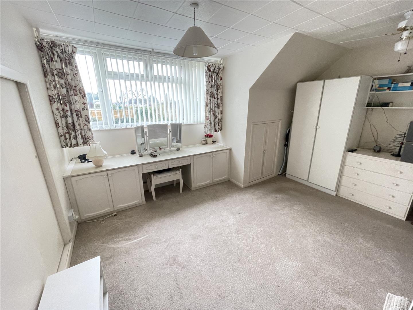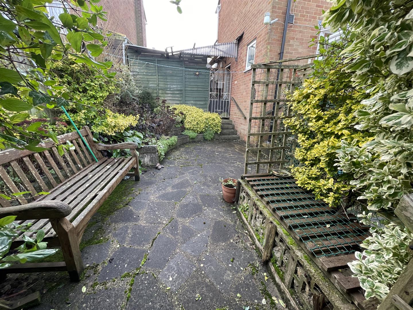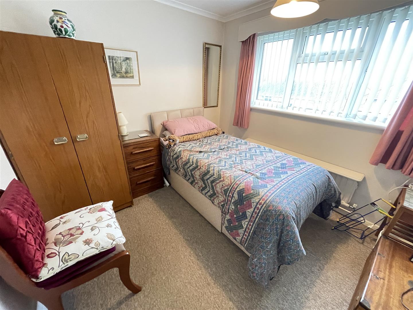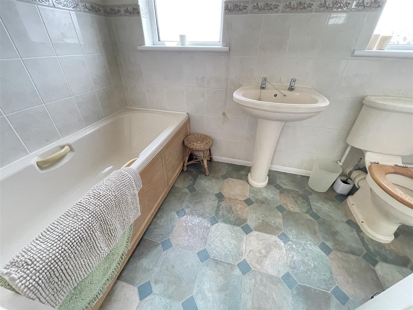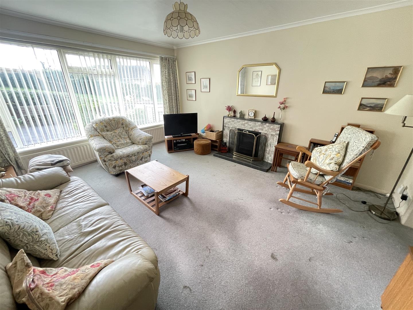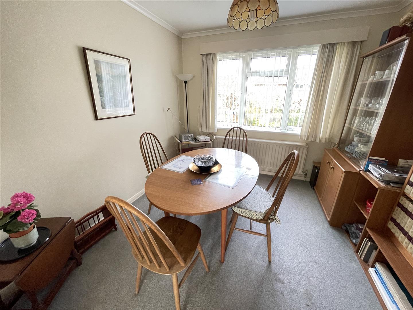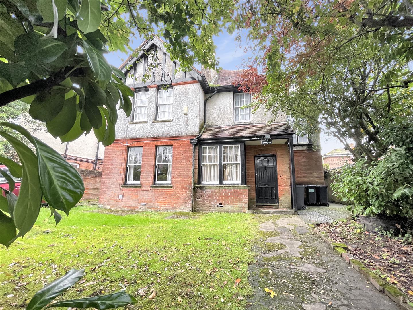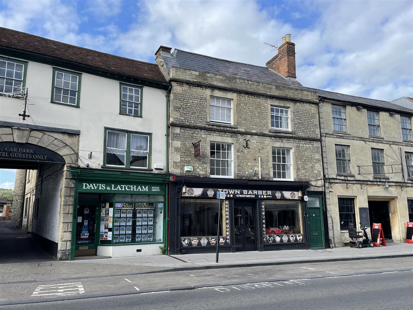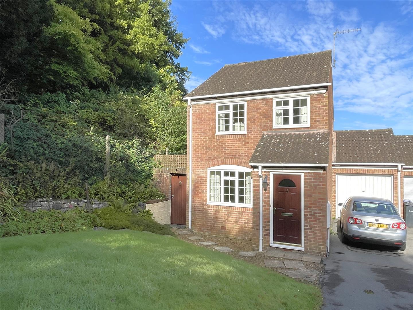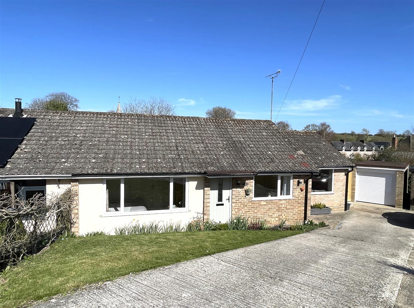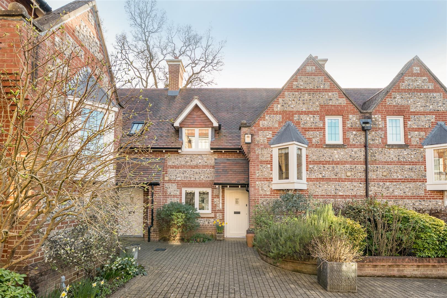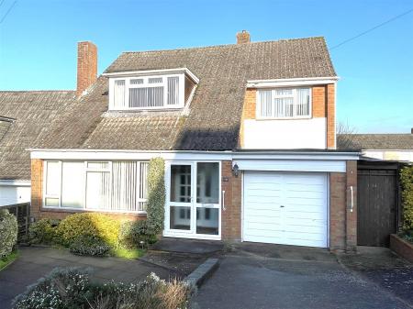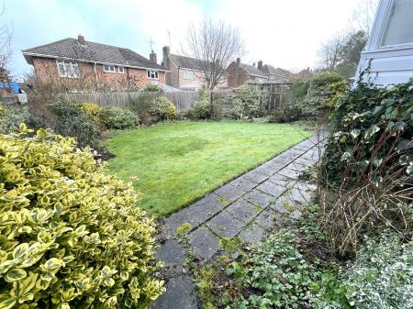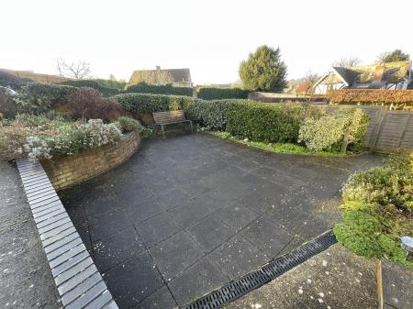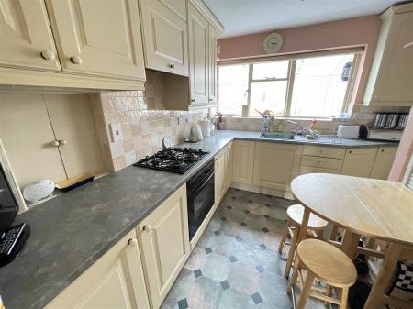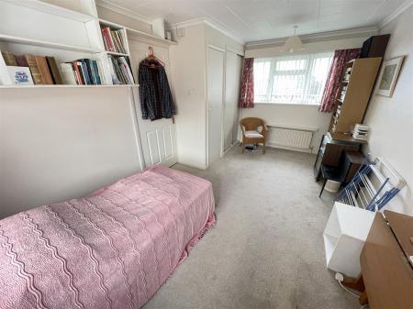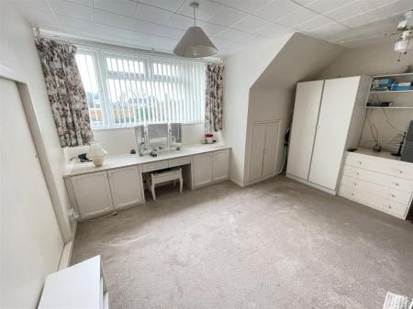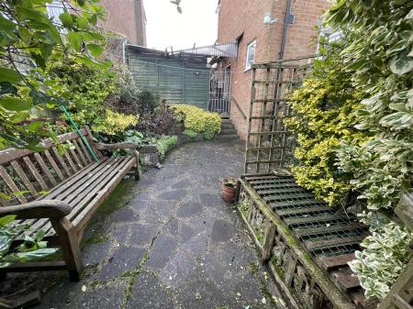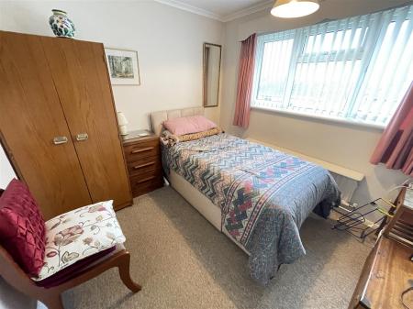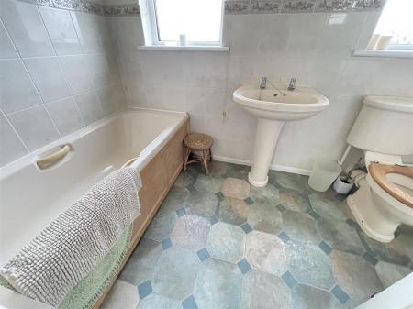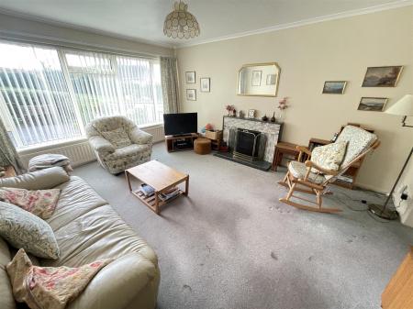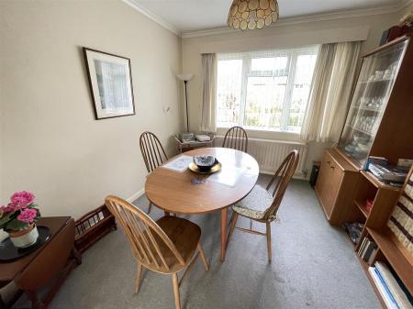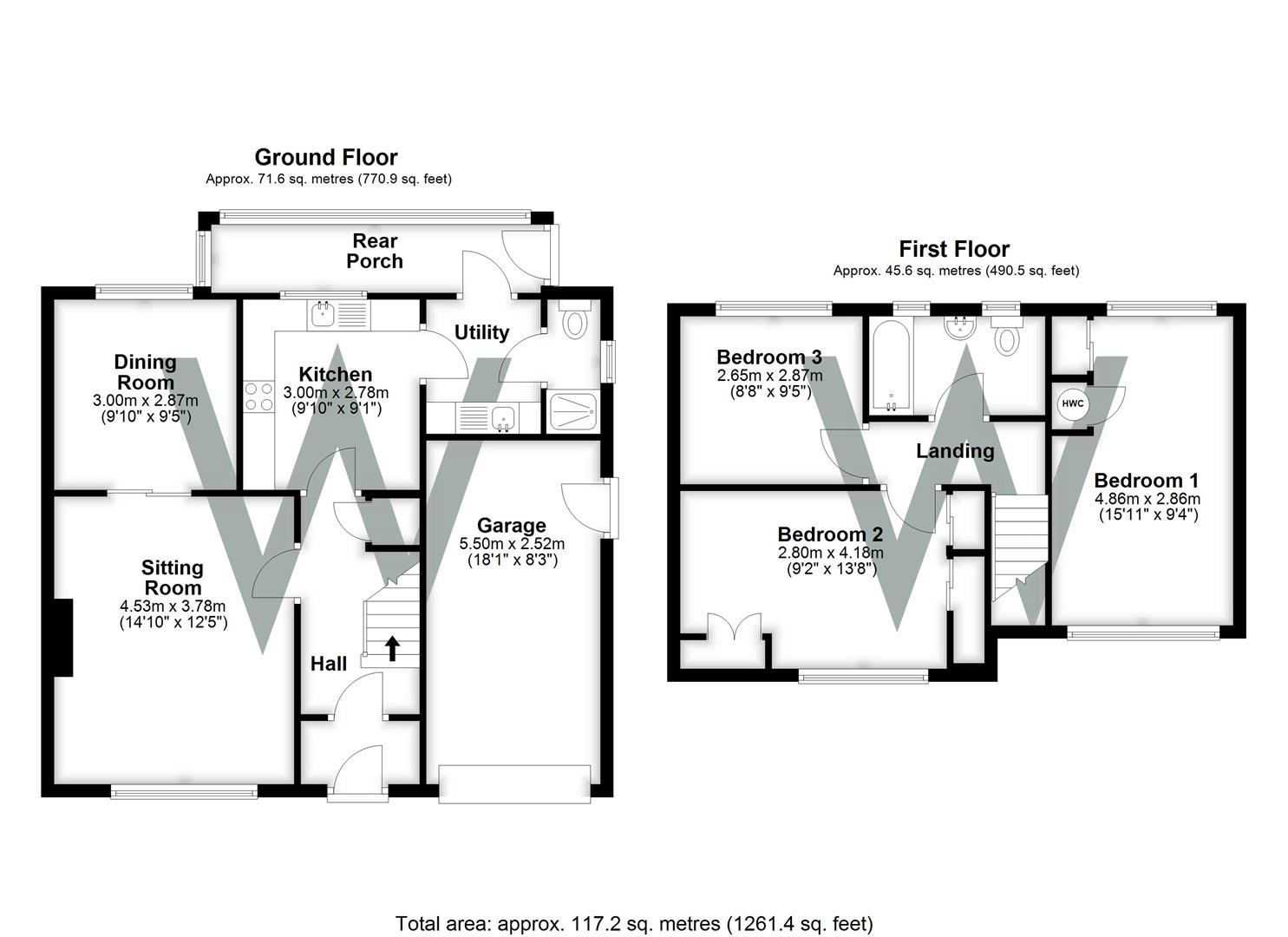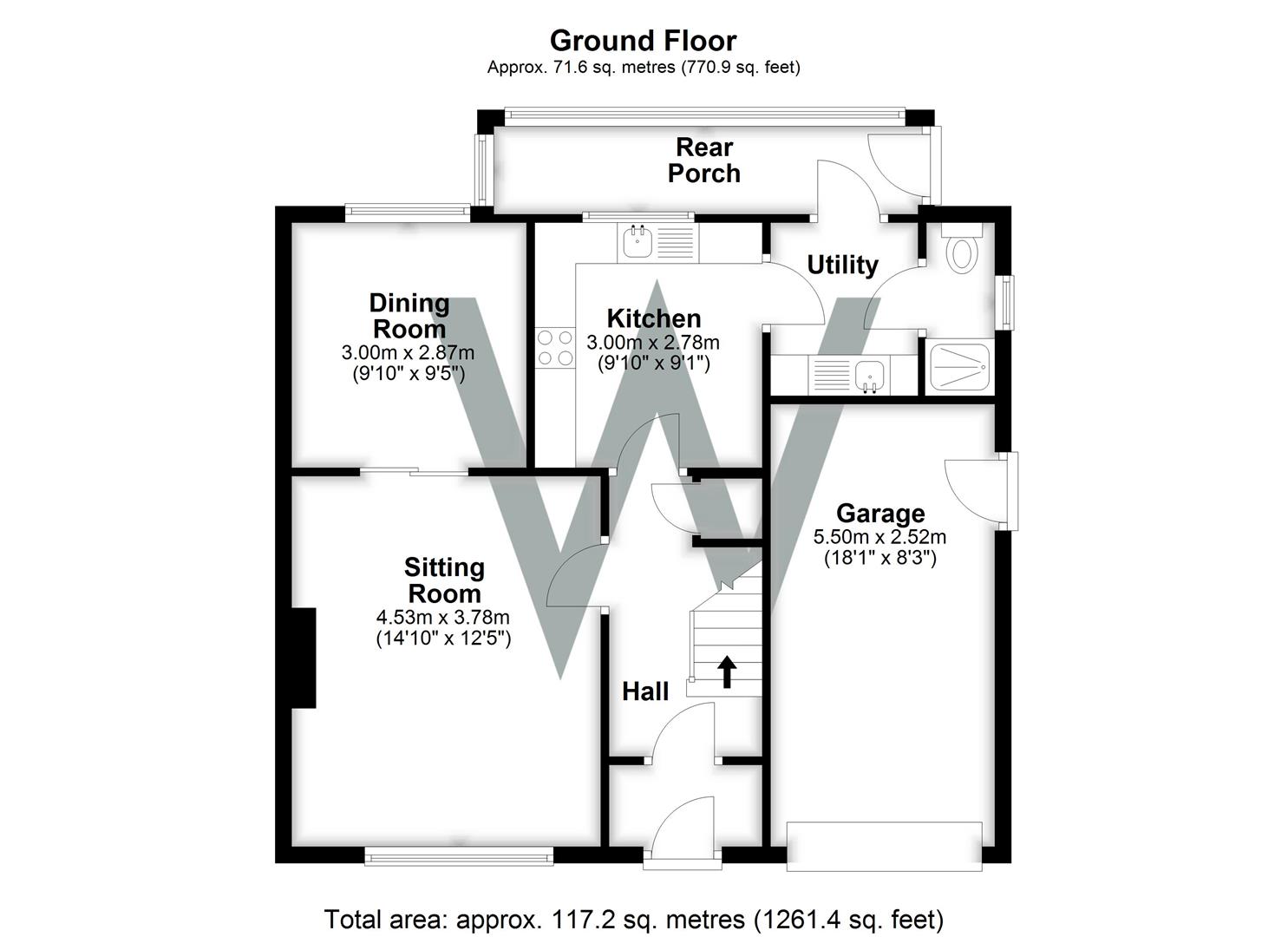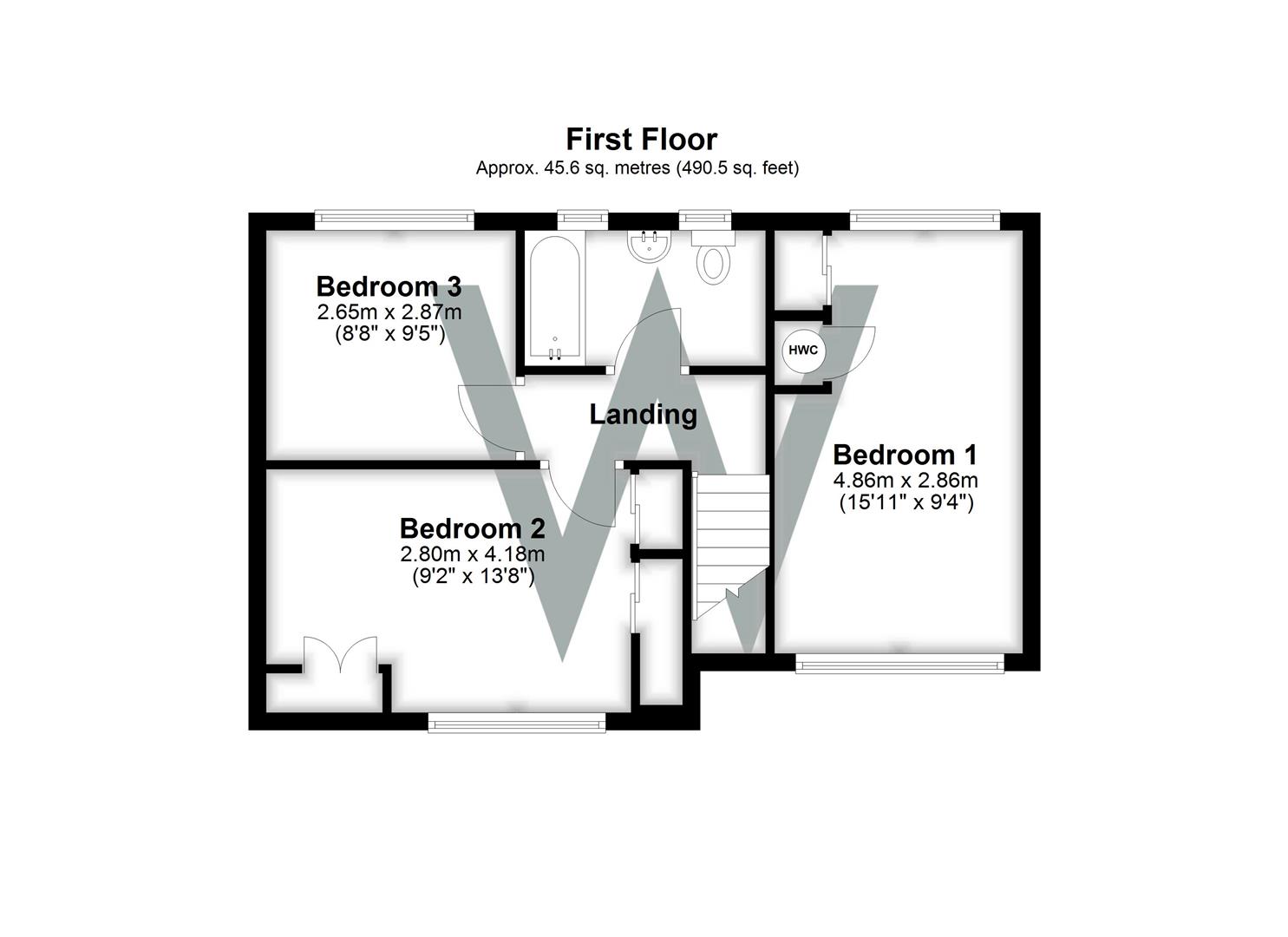- VACANT POSSESSION
- QUIET CUL-DE-SAC
- 2 RECEPTION ROOMS
- 3 BEDROOMS
- GAS CENTRAL HEATING
- DOUBLE GLAZING
- BATHROOM AND SHOWER ROOM
- UTILITY ROOM
- PARKING AND GARAGE
3 Bedroom Detached House for sale in Salisbury
A 3 bedroom detached family home in a quiet location close to schools and shop, with front and rear gardens together with garage and parking. It is in need of some updating but offers terrific potential for extension and alteration.
Description - The property is a detached family home occupying an end of cul-de-sac and quiet position in this popular residential development. The accommodation does need some updating and comprises an entrance porch, hallway, sitting room, dining room, utility, shower room, rear lobby and kitchen on the ground floor with three good size bedrooms and a family bathroom on the first floor. Further benefits include PVCu double glazing, gas fired central heating, a garage with off road parking and gardens to the front and rear. Westfield Close lies within a popular area of Laverstock on the north-eastern side of the city and nearby amenities include both primary and secondary schools, a convenience store and a public house. The city centre lies approximately 2 miles away and offers a further range of amenities including a mainline railway station serving London Waterloo. Vacant possession.
Porch - Fully front door with glazed side panel, glazed door to:
Hall - Stairs to first floor with understairs storage cupboard and heating thermostat.
Sitting Room - Picture window to front elevation. Tiled fireplace, hearth and mantel and inset electric fire. Sliding doors to:
Dining Room - Serving hatch to kitchen.
Kitchen - Range of work surfaces, inset single drainer stainless steel sink unit with mixer tap, base and wall mounted cupboards and drawers, built-in oven, built-in gas hob with extractor hood over. Serving hatch to dining room. Tiled splashbacks, further storage cupboard.
Utility Room - Work surface with inset single drainer stainless steel sink unit, cupboards beneath, space and plumbing for washing machine. Further appliance space. Door to rear lobby.
Shower Room - Shower cubicle with electric shower, low level WC, wall heater, extractor fan, part-tiled walls.
Rear Lobby - Work surface with cupboard below, door to garden.
First Floor - Landing - Hatch to loft space.
Bedroom One - Excellent range of built-in wardrobes with shelving, eaves storage cupboard, dressing table with further cupboards. Telephone point.
Bedroom Two - Built-in double wardrobe, shelved airing cupboard with lagged hot water tank and immersion heater. Double aspect room.
Bedroom Three - Fitted shelving.
Bathroom - Panelled bath with shower attachment and mixer taps, low level WC and wash hand basin. Part-tiled walls.
Garage - Integral garage with up and over door, light and power, window and pedestrian access door.
Outside - To the front of the property is a concrete parking driveway with paved sitting area to side, low brick walling and hedging to front, flowerbeds and shrubs. Access gate leads to rear with useful covered storage areas , outside lighting, steps down to paved sitting area with raised flowerbeds and shrubs, archways with climbers leading to further sitting areas, lawn, flowerbeds, enclosed by timber fencing. Storage area to side.
Services - Mains gas, water, electricity and drainage are connected to the property.
Outgoings - The Council Tax Band is 'E and the payment for the year 2024/2025 payable to Wiltshire Council is £2741.72
Directions - From our office in Castle Street, proceed away from the city centre and at the roundabout turn right on to the ring road. At St Marks roundabout take the third exit forwards into Wain-a-Long Road and proceed to the bottom of the hill before turning right at the T junction. At the mini-roundabout turn left and proceed underneath the railway bridge before turning right at the next roundabout into Woodland Way. At the next T-junction turn right into Dalewood Rise. At the end, turn right into Westfeild Close.
What3words - What3Words reference is: ///job.ashes.grew
Property Ref: 665745_33633710
Similar Properties
Victoria Road, Wilton, Salisbury
3 Bedroom Semi-Detached House | £400,000
A HIGH SPECIFICATION new build semi detached house ** SOLAR PANELS ** ELECTRIC HEATING ** OFF ROAD PARKING ** SOUTHERLY...
5 Bedroom Detached House | Guide Price £400,000
A higher status detached house, currently in two flats, in need of renovation and alteration. Original features are stil...
2 Bedroom Flat | Guide Price £400,000
Investment opportunity comprising three storey Grade II Listed building with ground floor shop and two self-contained fl...
3 Bedroom Detached House | Guide Price £410,000
Modern detached house in a very quiet and private location in the popular area of Harnham, offered with vacant possessio...
St. Just Close, Newton Toney, Salisbury
3 Bedroom Semi-Detached Bungalow | Guide Price £410,000
An immaculately presented, semi-detached bungalow quietly situated in the corner of a small close on the edge of this ve...
Florence Court, Wilton, Salisbury
3 Bedroom Terraced House | Guide Price £410,000
An attractive terraced house situated in a courtyard development for over 55's. Three bedrooms and two reception rooms....

Whites (Salisbury)
47 Castle Street, Salisbury, Wilts, SP1 3SP
How much is your home worth?
Use our short form to request a valuation of your property.
Request a Valuation
