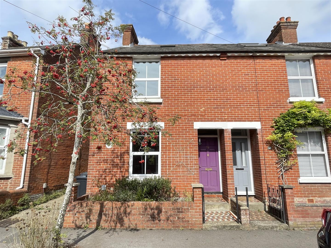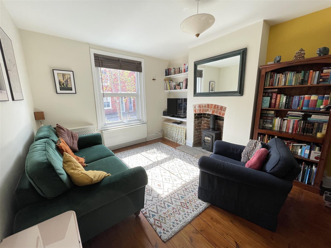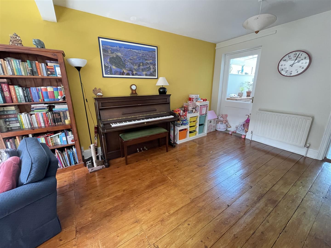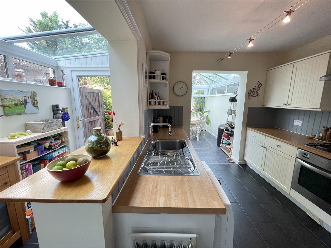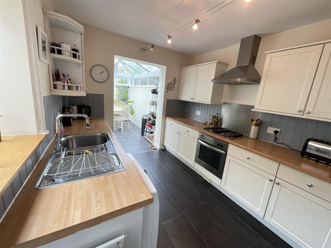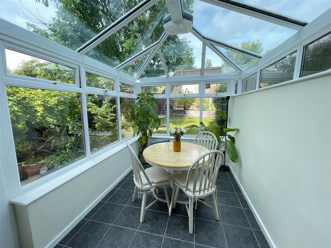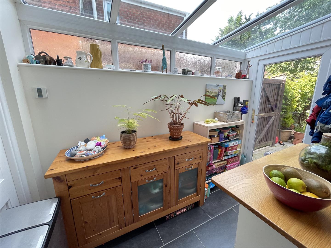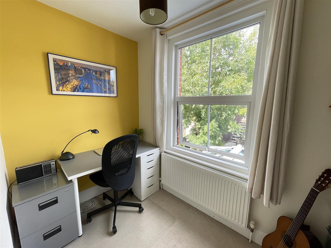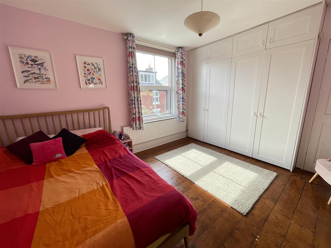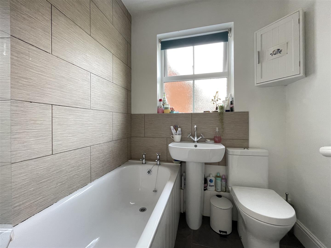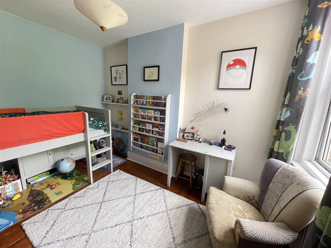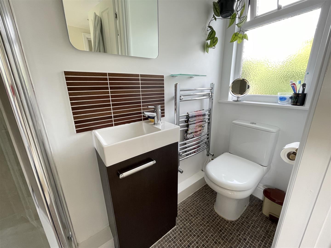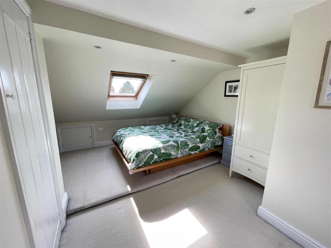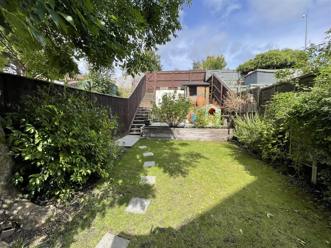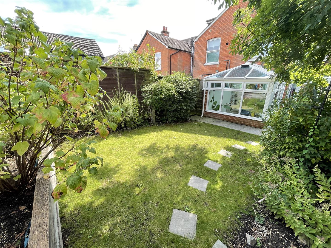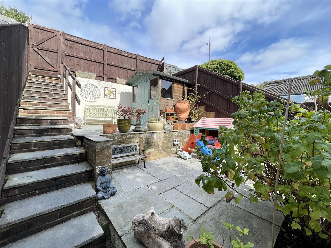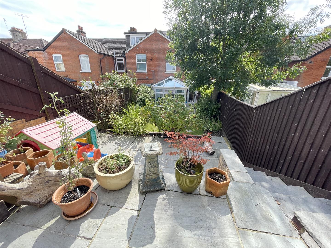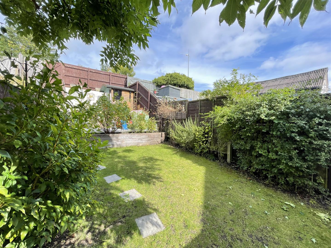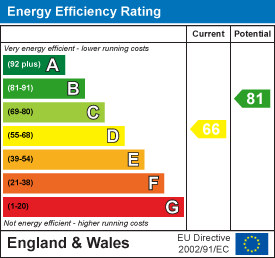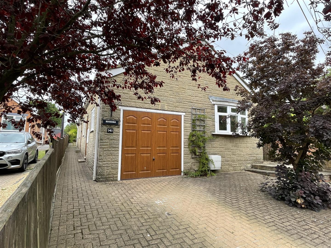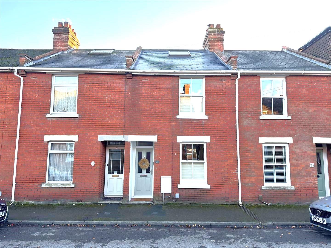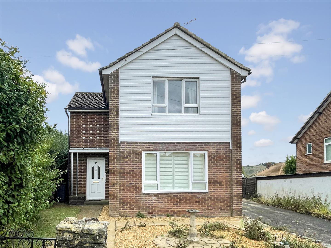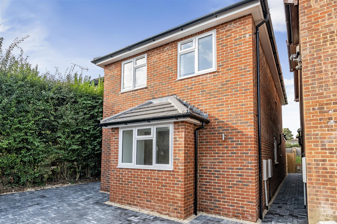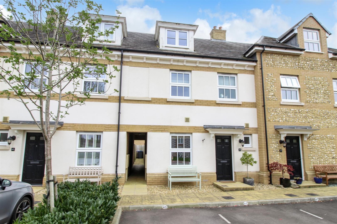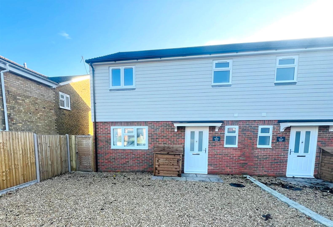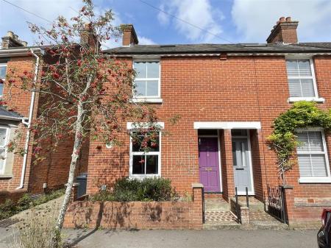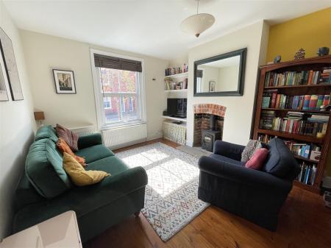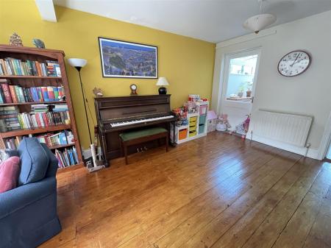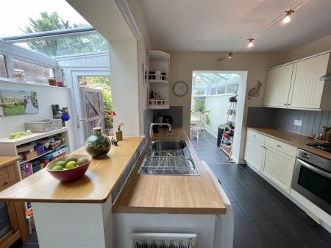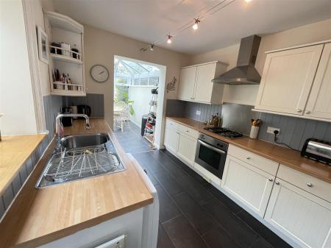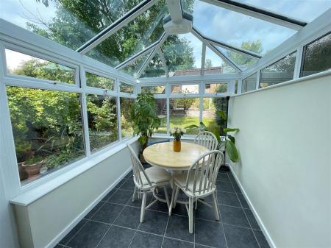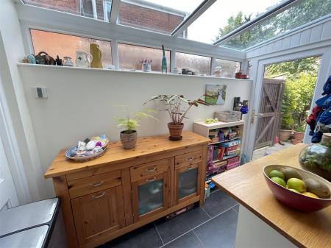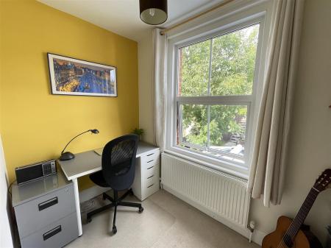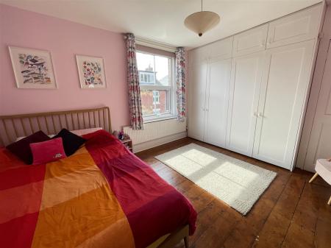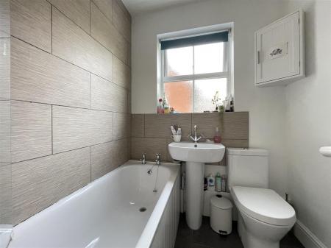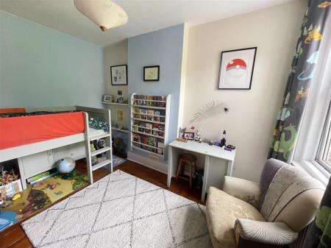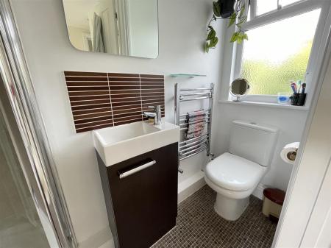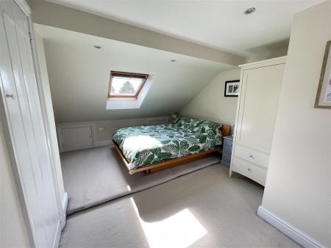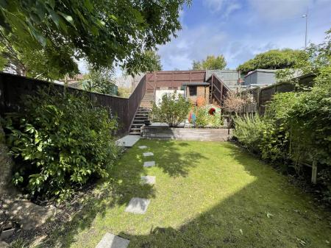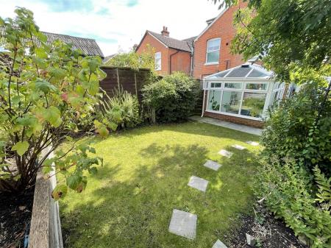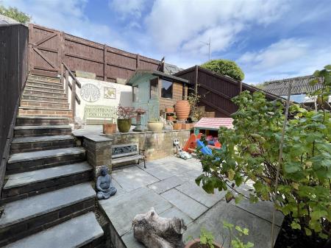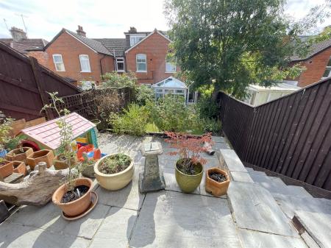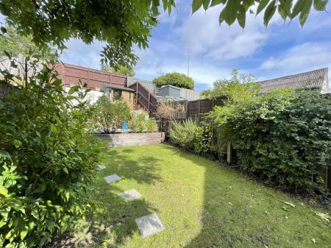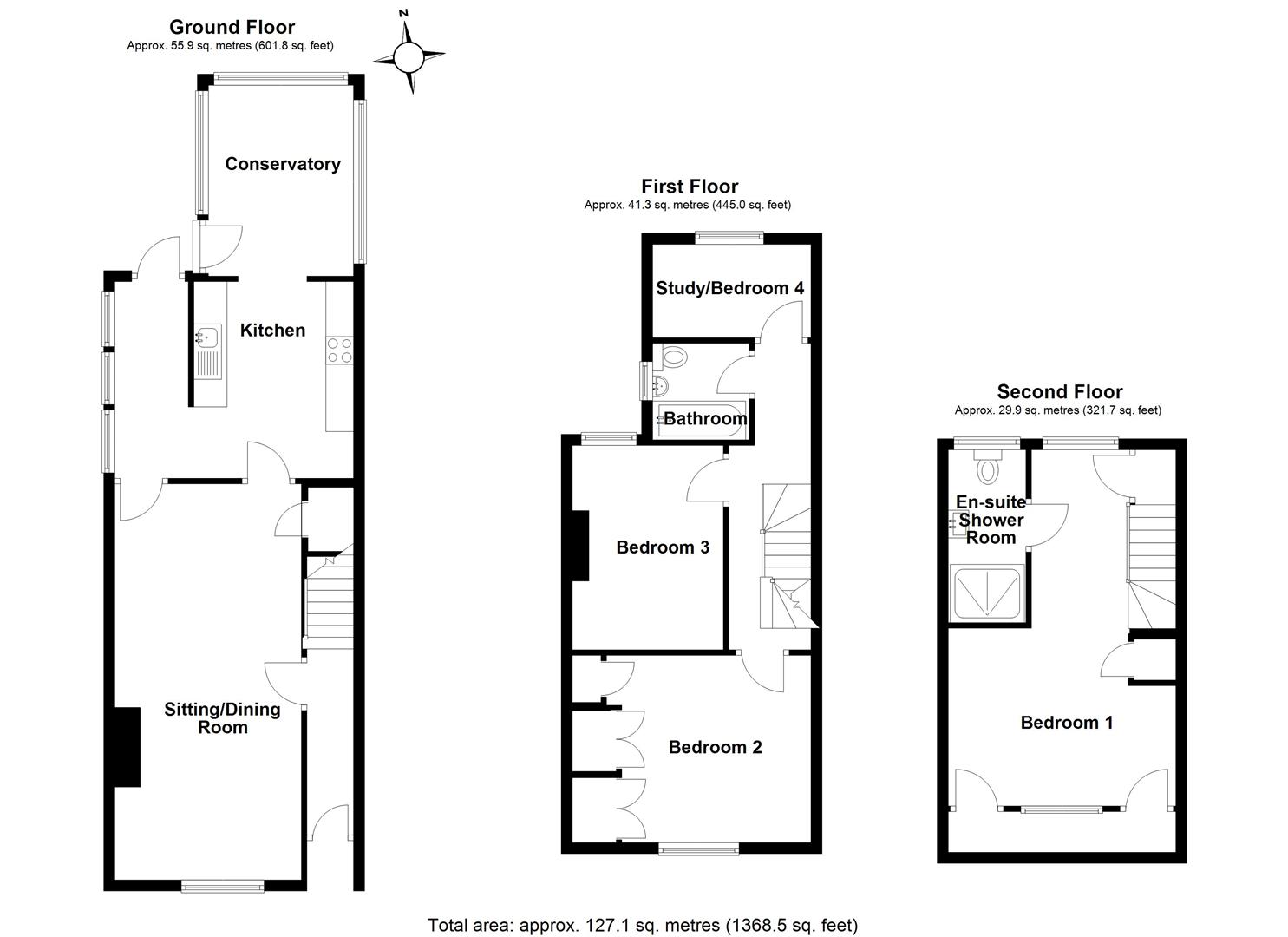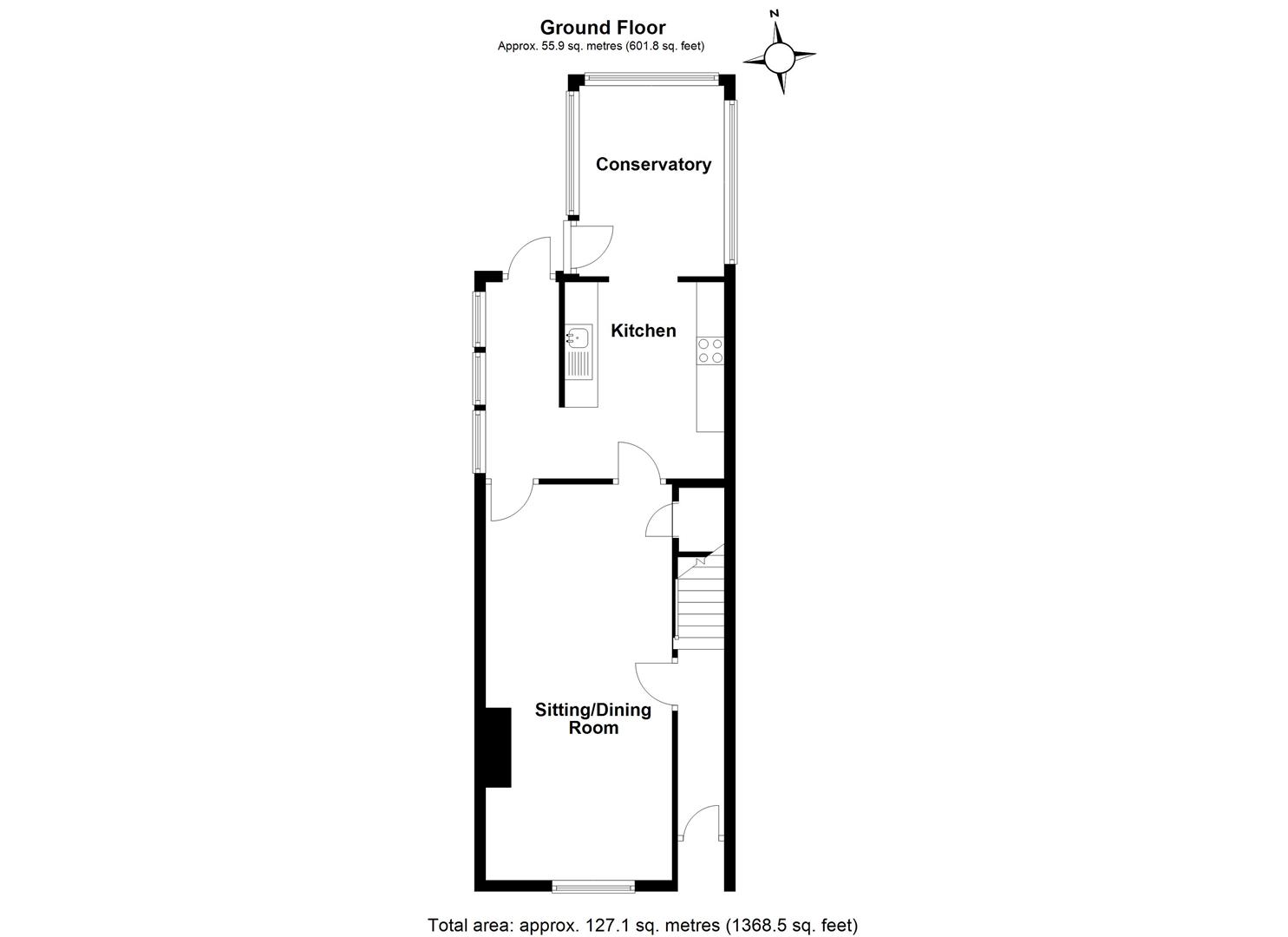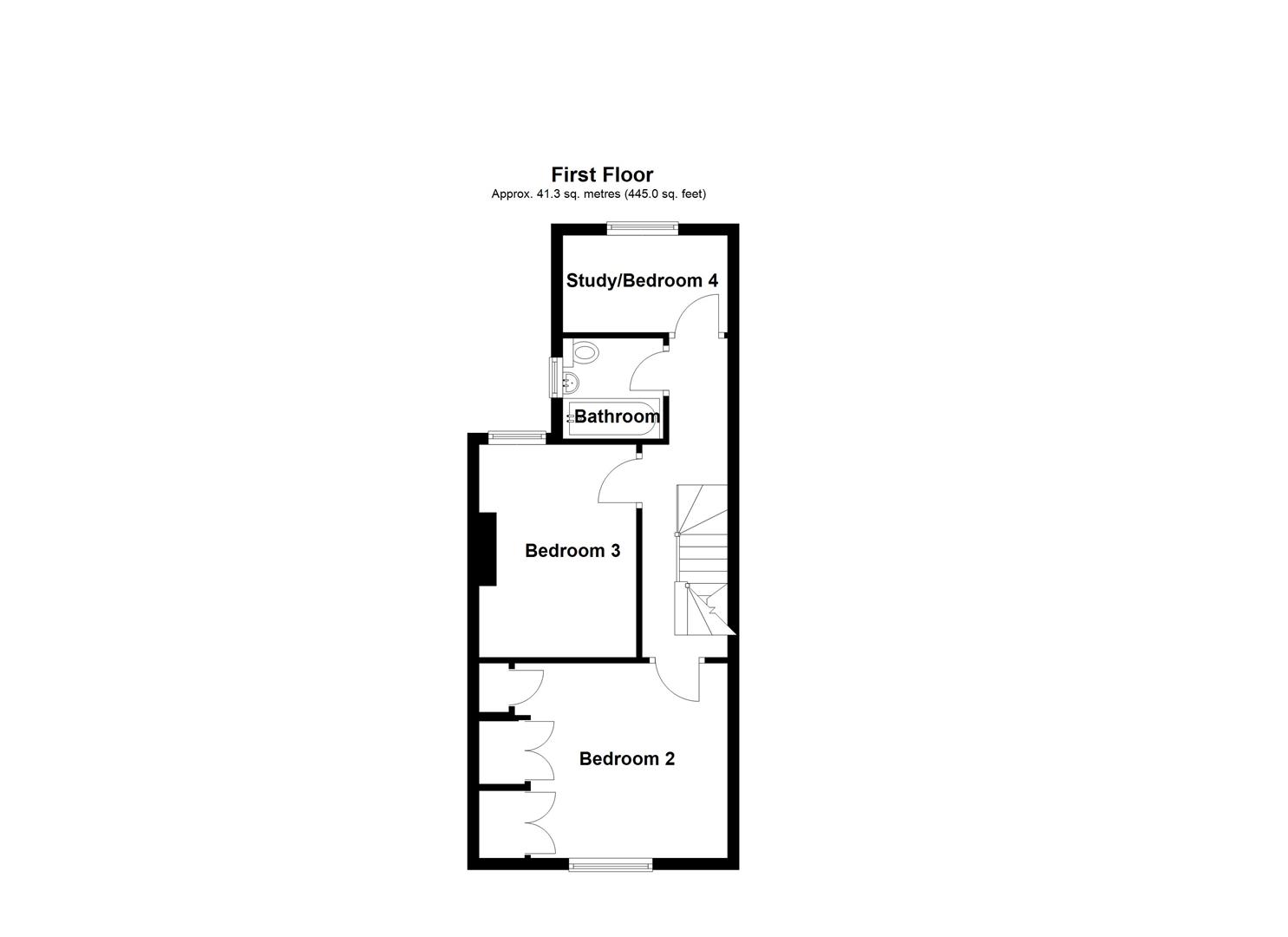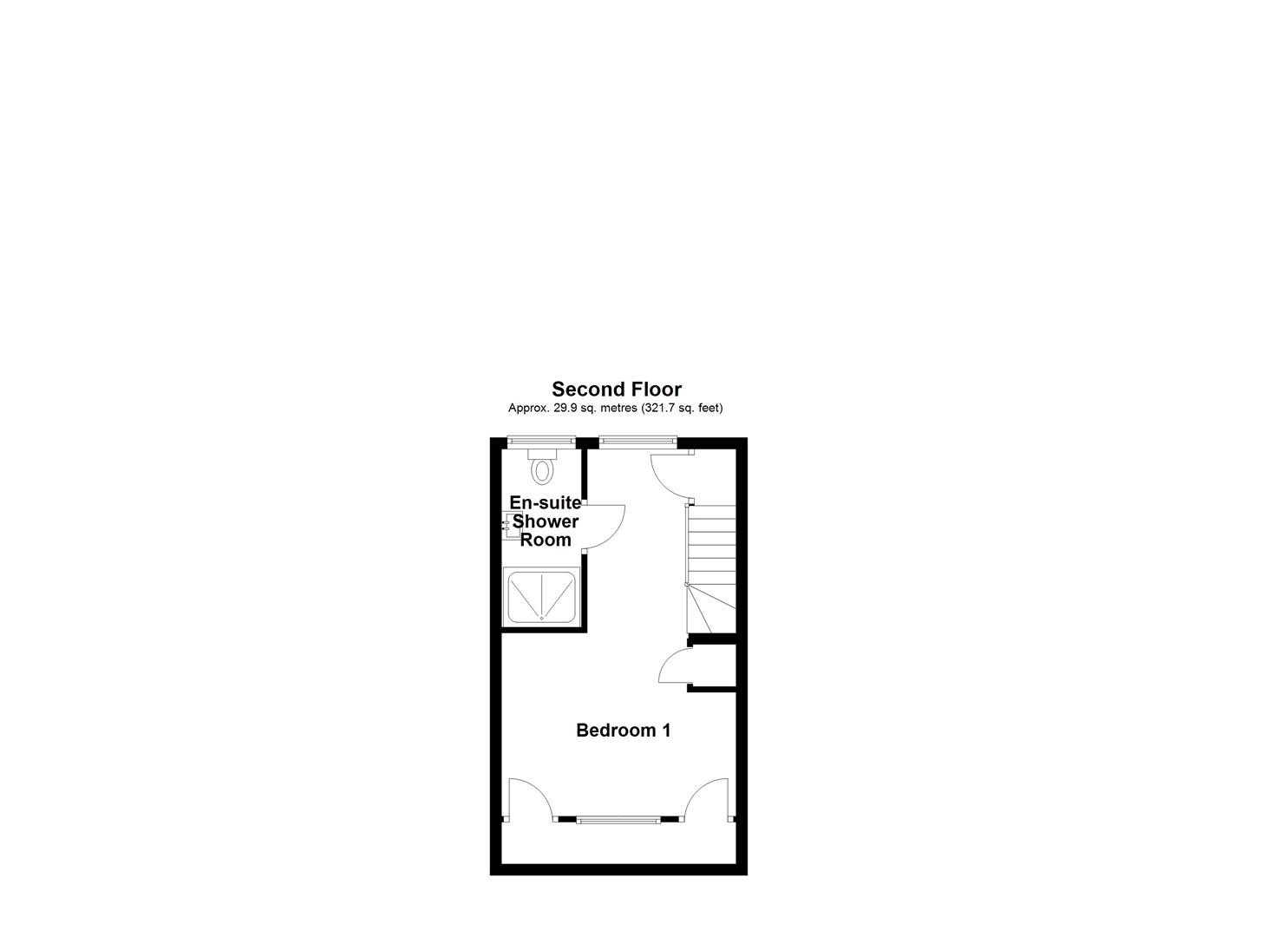- END OF TERRACE CHARACTER HOUSE
- THREE STOREY
- THREE BEDROOMS AND STUDY/COT ROOM
- OPEN PLAN LIVING ACCOMMODATION WITH EXTENDED KITCHEN
- CONSERVATORY
- PVCu DG AND GAS CH
- EN SUITE TO MASTER BEDROOM
- GARDEN WITH REAR ACCESS
- CHARACTER FEATURES
- TREE LINED ROAD
4 Bedroom End of Terrace House for sale in Salisbury
A character, extended three storey end of terrace house in a popular road on the edge of the city ** FOUR BEDROOMS ** CONSERVATORY ** EN-SUITE TO MASTER BEDROOM ** BEAUTIFUL GARDEN **
Description - The property is an extended three bedroom character end of terrace house arranged over three floors presented in superb order. The house offers open plan accommodation on the ground floor and generous bedrooms with an en-suite shower room to the master bedroom. On the ground floor is an entrance hall and a large sitting/dining room with a woodburner and exposed floorboards. There is an extended kitchen area which has an excellent range of units and this leads to a large conservatory extension which has a glazed roof. Both these areas benefit from underfloor heating. On the first floor are two double bedrooms, one with extensive fitted wardrobes, a further study/cot room and a family bathroom. On the second floor is a double bedroom with an ensuite shower room. The house is set back from the road with a small front garden and the rear garden has been landscaped with lawn and patio areas. Further benefits include PVCu double glazing and gas central heating.
St Andrews Road is a popular, tree lined road which lies on the outskirts of the city and there is a regular bus service which runs to the surrounding areas as well as to the city centre itself which lies approximately 2 miles away. There is a primary school in Lower Bemerton and convenient stores on the nearby Wilton Road, including a Waitrose outlet.
Property Specifics - The accommodation is arranged as follows, all measurements being approximate:
Entrance Hall - Inset porch with timber front door, exposed floorboards, radiator, moulded archway, stairs, door to;
Sitting/Dining Room - 7.15m x 3.34m (23'5" x 10'11") - Window to front, inset woodburner, telephone point, exposed floorboards, space for table and chairs, understair cupboard, two radiators, part glazed door to;
Kitchen - 4.26m x 3.56m (13'11" x 11'8") - Fitted with cream fronted base and wall units with roll top work surfaces and tiled splashbacks, sink and drainer with mixer tap, space for fridge/freezer, integrated electric oven with four ring gas hob and extractor over, space/plumbing for washing machine and dishwasher, glazed door to rear, underfloor heating, through to;
Conservatory - 3.45m x 2.27m (11'3" x 7'5") - Brick and glazed elevations with pitched, glazed roof, space for table and chairs, underfloor heating, glazed door to garden.
First Floor - Landing - Stairs to second floor.
Bedroom Two - 3.77m x 3.39m (12'4" x 11'1") - Window to front, radiator, exposed floorboards.
Bedroom Three - 3.66m x 2.73m (12'0" x 8'11") - Window to rear, radiator.
Bedroom Four/Study - 2.70m x 1.66m (8'10" x 5'5") - Window to rear, radiator.
Bathroom - Fitted with a white suite comprising timber panelled bath with shower and screen, low level WC, pedestal wash hand basin, part tiled walls, heated towel rail, obscure glazed window to side.
Second Floor - Landing - Access to storage area and window to rear.
Bedroom One - 5.60m x 3.84m both max (18'4" x 12'7" both max) - Velux window to front, radiator, overstair cupboard under eaves storage area, inset spotlights, door to;
En-Suite Shower Room - Fitted with a white suite comprising shower cubicle, wash hand basin with cupboard under, low level WC, heated towel rail, inset spotlights, extractor, obscure glazed window to rear.
Outside - To the front of the property is an area of garden and a path leading to the front door. The rear garden has been landscaped with a lawn with flower borders and steps up to two areas of patio. Outside tap. There are rear and side access gates and a right of way across the garden for the neighbouring property.
Outgoings - The Council Tax Band is 'C' and the payment for the year 2024/2025 payable to Wiltshire Council is £2245.28.
Services - Mains gas, water, electricity and drainage are connected to the property.
What3words - What3Words reference is: ///canny.appeal.fancy
Important information
Property Ref: 665745_33363779
Similar Properties
3 Bedroom Detached Bungalow | £365,000
A detached bungalow set in a good size plot and offered to the market with no onward chain. ** THREE BEDROOMS ** SITTING...
St. Andrews Road, Lower Bemerton, Salisbury
3 Bedroom Townhouse | £365,000
A well presented three bedroom house in excellent order throughout and with a detached garage to the rear.
3 Bedroom Detached House | £360,000
A THREE bedroom detached house in a popular location and offered with no onward chain. ** NO THROUGH ROAD ** KITCHEN/BRE...
3 Bedroom Detached House | £375,000
A newly built three bedroom detached house with the benefit of a garden and off road parking. ** TWO RECEPTION ROOMS **...
4 Bedroom Terraced House | Guide Price £380,000
A well presented FOUR bedroom, three storey house on a popular development ** TWO PARKING SPACES ** EXCELLENTLY FITTED K...
Victoria Road, Wilton, Salisbury
3 Bedroom Semi-Detached House | £392,000
A HIGH SPECIFICATION new build semi detached house with off road parking and a south facing garden. No chain.

Whites (Salisbury)
47 Castle Street, Salisbury, Wilts, SP1 3SP
How much is your home worth?
Use our short form to request a valuation of your property.
Request a Valuation
