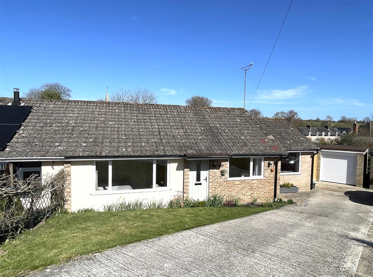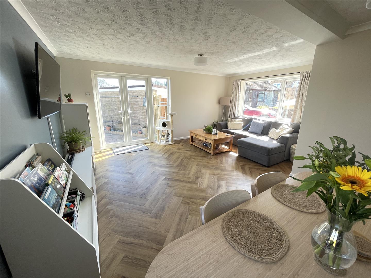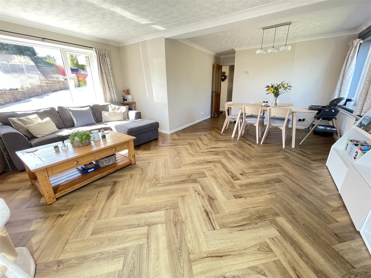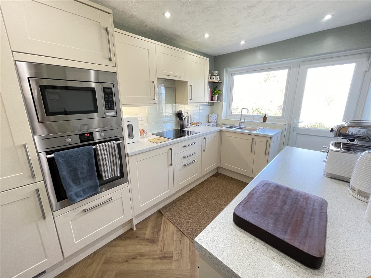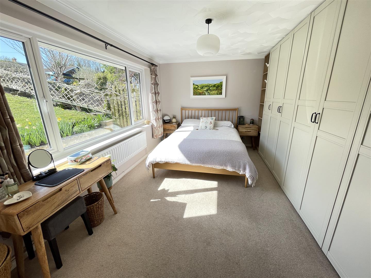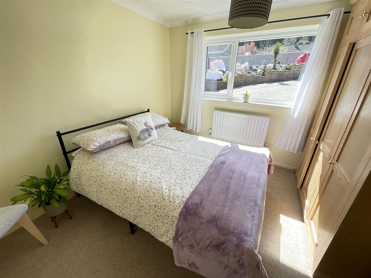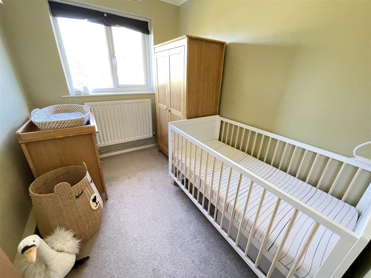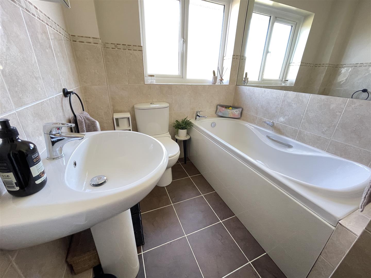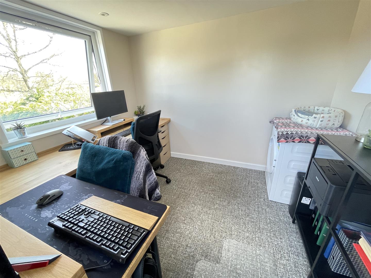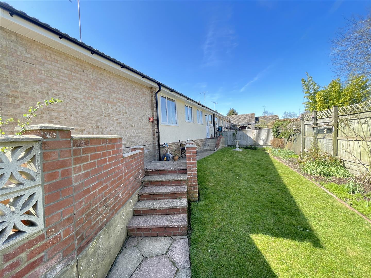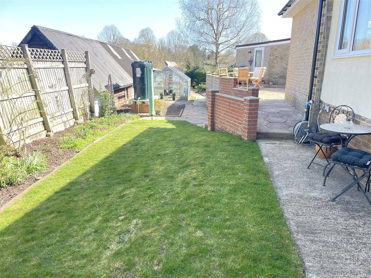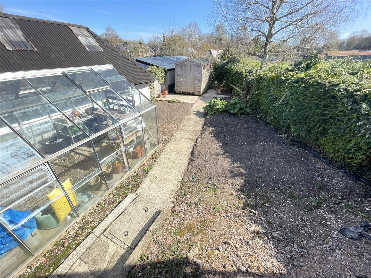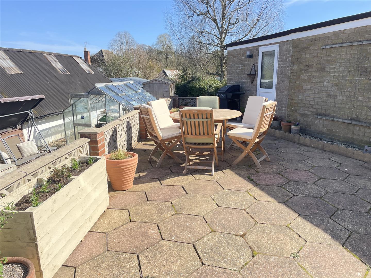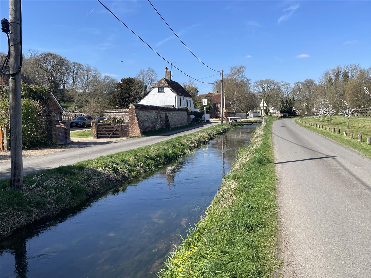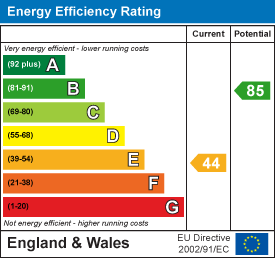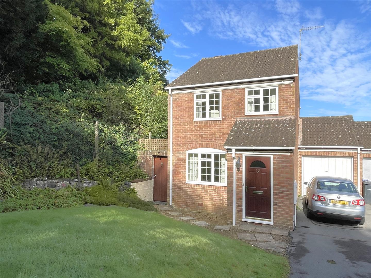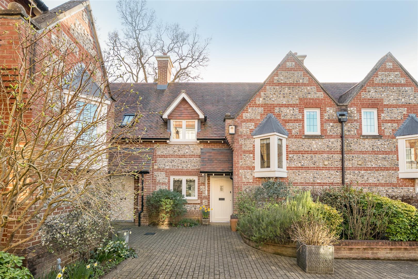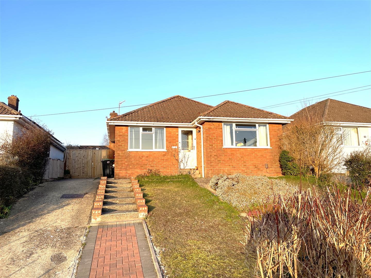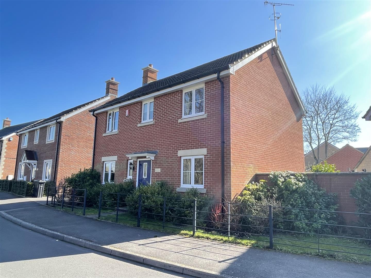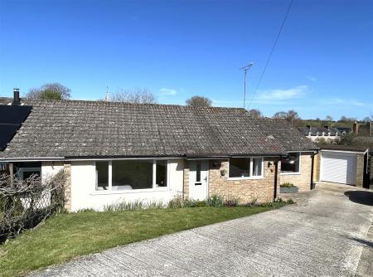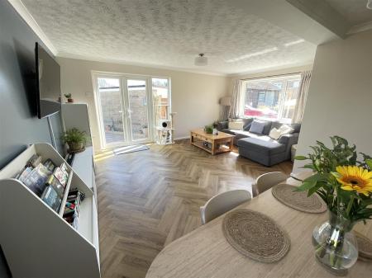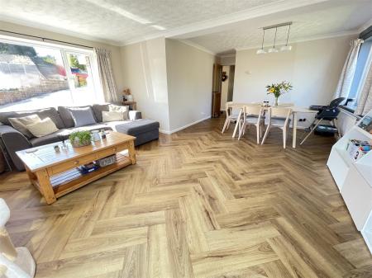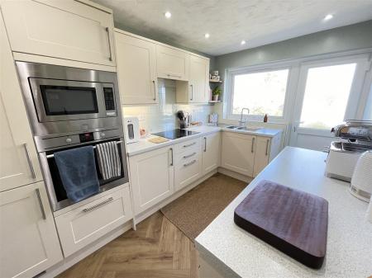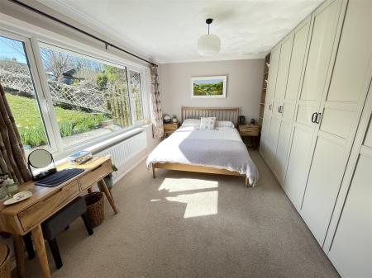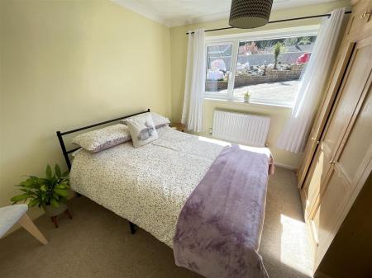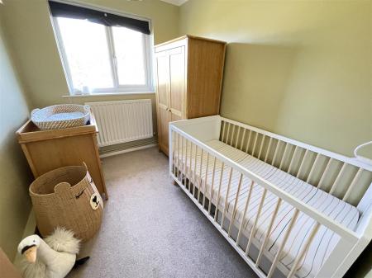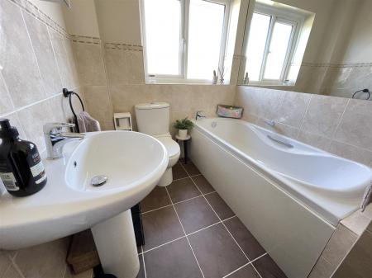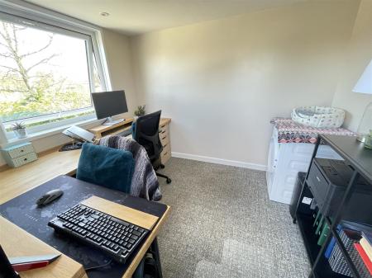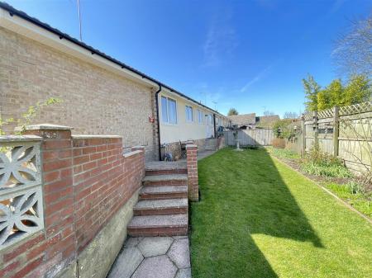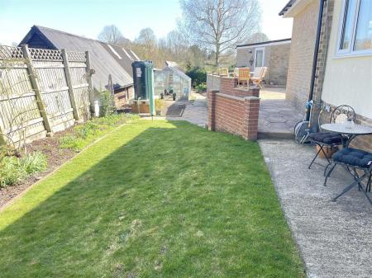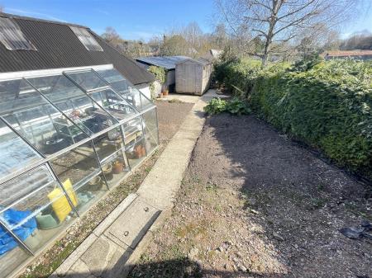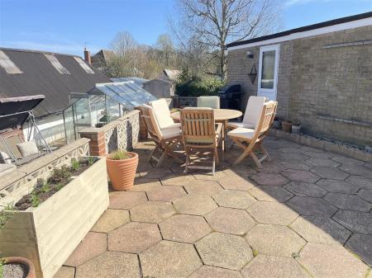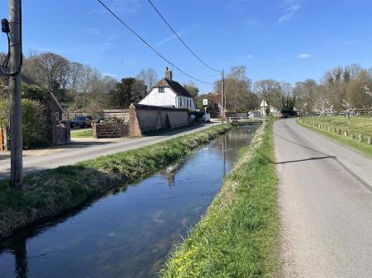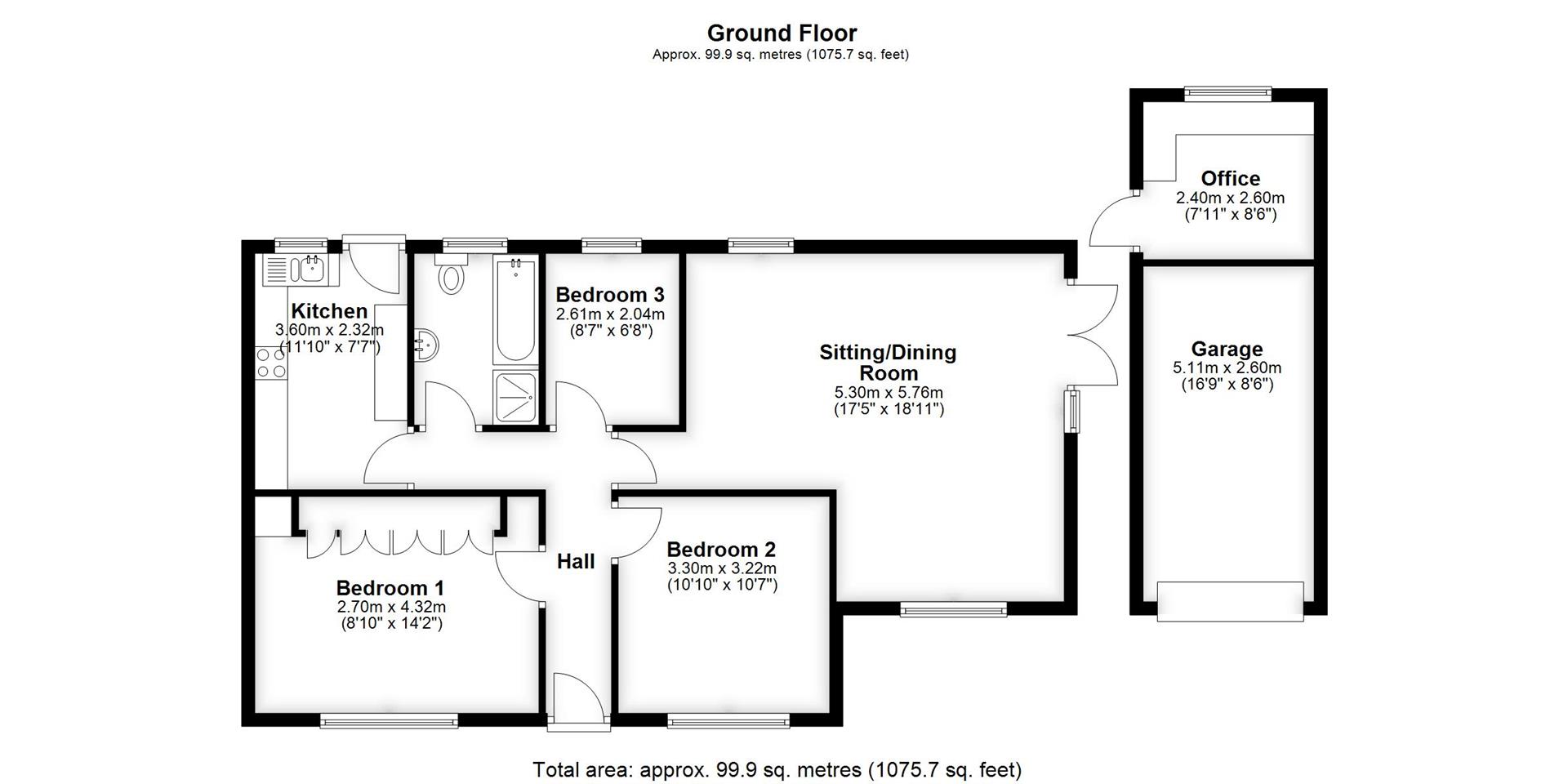- IMMACULATELY PRESENTED
- OAK INTERNAL DOORS
- NEW BOILER
- GARAGE AND PARKING
- SEPARATE OFFICE
- HARD WEARING LVT FLOORING
- PRIVATE GARDEN
- LARGE SITTING/DINING ROOM
- 3 BEDROOMS
- INTEGRATED KITCHEN
3 Bedroom Semi-Detached Bungalow for sale in Salisbury
An immaculately presented, semi-detached bungalow quietly situated in the corner of a small close on the edge of this very popular village, surrounded by beautiful countryside.
Description - An immaculately presented, semi-detached bungalow quietly situated in the corner of a small close on the edge of this very popular village surrounded by beautiful countryside. The accommodation consists of an entrance hall, well-fitted kitchen with integrated appliances, large L-shaped sitting/dining room, two double bedrooms, single bedroom and a modern bathroom with shower cubicle. Outside there is a garage with electric up-and-over door and to the rear of this is an office. There is a large sitting area and wide garden with large greenhouse, shed and vegetable area. Further benefits include oil-fired central heating with a recently installed (2023) Grant oil-fired condensing boiler plus tank and line, double glazed windows, PVCu fascias and soffits, oak internal doors, recently fitted composite front door and hard-wearing LVT flooring through the reception areas.
The property is situated in a small close, surrounded by countryside in one of the most historical parts of Wiltshire, close to Stonehenge. The village offers a Church, popular public house with restaurant (the Mallet Arms, renowned for excellent food), infant and primary school (catchment area for Salisbury grammar schools), an active village hall and bus service to the cathedral city of Salisbury (about 8 miles distant). A main line railway station providing fast services to Waterloo is located in Grateley, approximately five miles away. The A303 is close at hand (approximately three miles) allowing convenient access to London and the West Country.
Property Specifics - The accommodation is arranged as follows, all measurements being approximate:
Entrance Hall - Oak-effect LVT flooring in a herringbone pattern, cupboard housing recently-installed consumer units. Hatch to loft space.
Kitchen - Good range of rolled edge work surfaces with inset one-and-a-half bowl stainless steel sink unit with mixer tap over, four ring electric hob with extractor hood over. Built-in oven and combination microwave over, built-in fridge-freezer, built-in dishwasher, plumbing and space for washing machine. Door to garden, ceiling downlighters, matching LVT oak flooring, under cabinet lighting, part-tiled walls, shelving.
Sitting/Dining Room - Triple aspect room with double doors leading to garden, wood-effect herringbone pattern flooring, coved ceiling, thermostat for heating and hot water.
Bedroom One - Extensive range of wardrobes with shelves, hanging space and drawers.
Bedroom Two -
Bedroom Three -
Bathroom - White suite with panel bath, low level WC, cubicle with thermostatic mixer shower and wash hand basin. Heated towel rail, part-tiled walls, mirror-fronted medicine cabinet with lighting, tiled floor.
Outside - To the front of the property is a long concrete driveway with parking for several vehicles, lawn and flowerbeds with retaining brick walls. Side pedestrian access leads to the rear garden which has a large paved terrace with block retaining wall, slope and steps down to area of lawn with well stocked flowerbeds, roses and shrubs. Path leads to aluminium greenhouse which then leads on to the vegetable garden with a wooden garden shed. Oil tank. Grant oil boiler for heating and hot water. Outside lighting and tap.
Garage - 5.11 x 2.6 (16'9" x 8'6") - Power and light, electric roller door. To the rear is an office (2.77m x 2.40m) with electric panel heater, ceiling downlighters, door to garden and double glazed window.
Services - Mains water and electricity. Private drainage shared with neighbour. Oil central heating with radiators.
Outgoings - The Council Tax Band is ' C ' and the payment for the year 2025/2026 payable to Wiltshire Council is £2105.89.
Directions - From our offices in Castle Street proceed north on the A345 turning right the beehive roundabout on to Portway. Proceed through Allington and take the next turning right to Newton Tony. Turn right onto Beechfield and continue through the village bearing right onto Newton Tony Road. Pass the Malet Arms on the right and bear left over the bridge where St Just Close will be seen on the left.
What3words - What3Words reference is: ///grandest.lots.kingpin
Property Ref: 665745_33788325
Similar Properties
3 Bedroom Detached House | Guide Price £410,000
Modern detached house in a very quiet and private location in the popular area of Harnham, offered with vacant possessio...
Florence Court, Wilton, Salisbury
3 Bedroom Terraced House | Guide Price £410,000
An attractive terraced house situated in a courtyard development for over 55's. Three bedrooms and two reception rooms....
Victoria Road, Wilton, Salisbury
3 Bedroom Semi-Detached House | £400,000
A HIGH SPECIFICATION new build semi detached house ** SOLAR PANELS ** ELECTRIC HEATING ** OFF ROAD PARKING ** SOUTHERLY...
3 Bedroom Detached Bungalow | Guide Price £415,000
A detached bungalow set well back from the road in an elevated position offering lovely views including the Cathedral to...
Sherbourne Drive, Old Sarum, Salisbury
4 Bedroom Detached House | £425,000
A well presented four bedroom detached house on development edge. Open aspects to front. Garage and parking together wit...
High Lane, Broad Chalke, Salisbury
4 Bedroom Semi-Detached House | Offers in excess of £425,000
Rarely available character house ready for modernisation and possibly extension to create a fabulous family home, togeth...

Whites (Salisbury)
47 Castle Street, Salisbury, Wilts, SP1 3SP
How much is your home worth?
Use our short form to request a valuation of your property.
Request a Valuation
