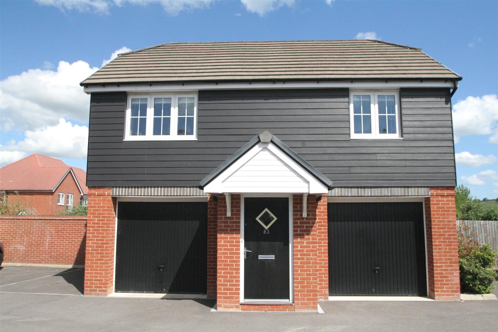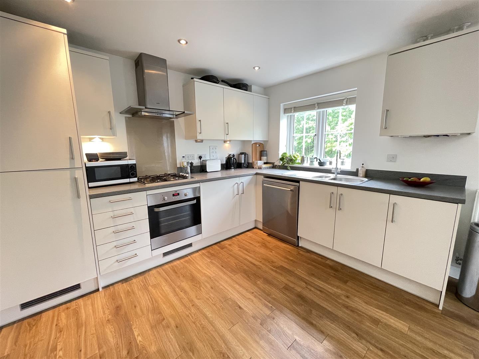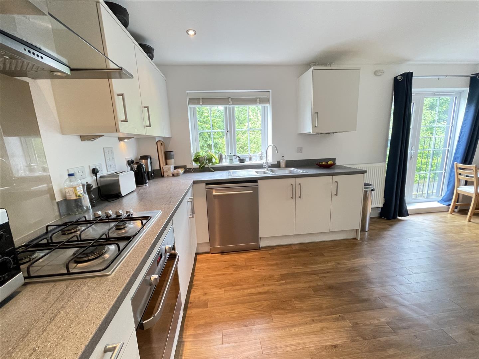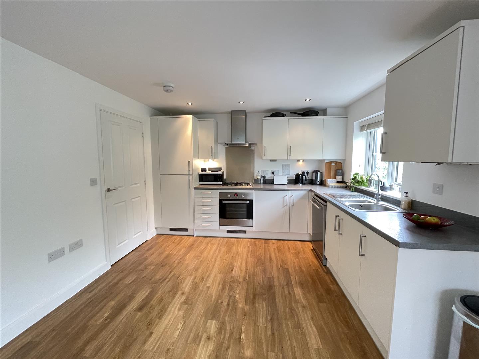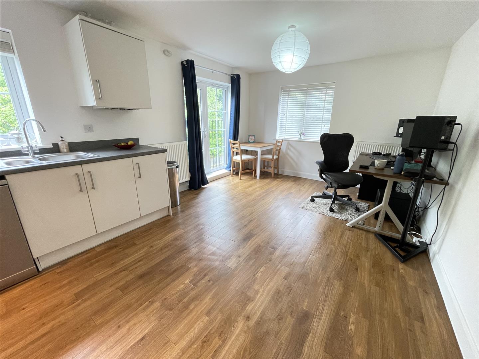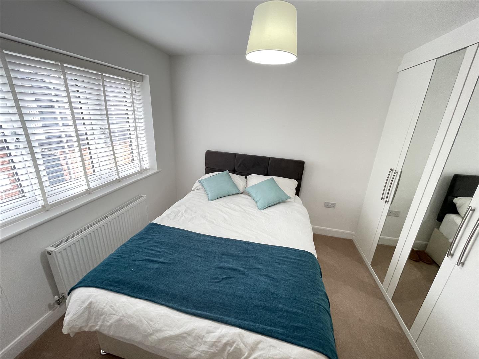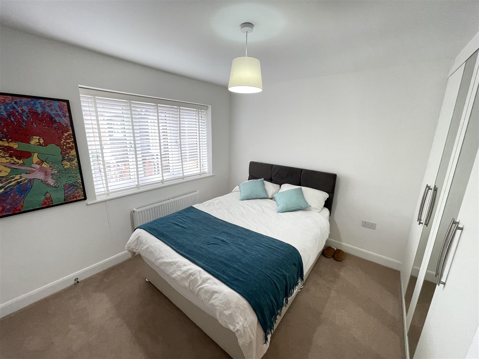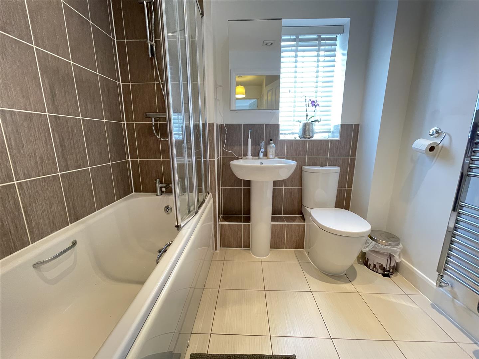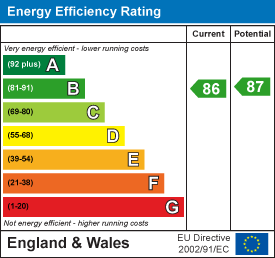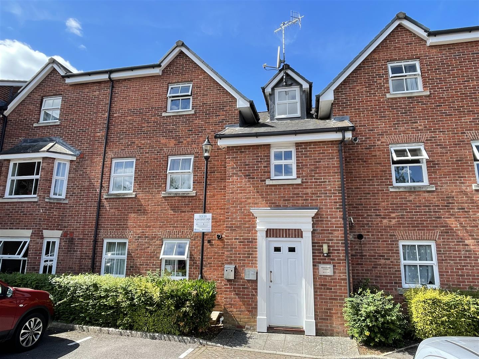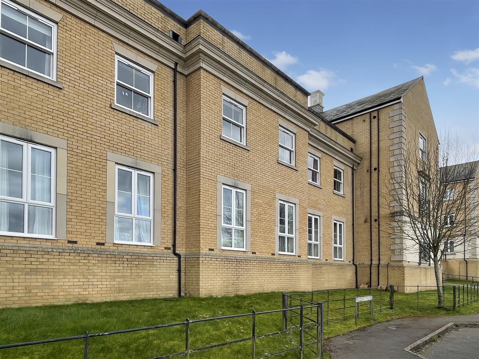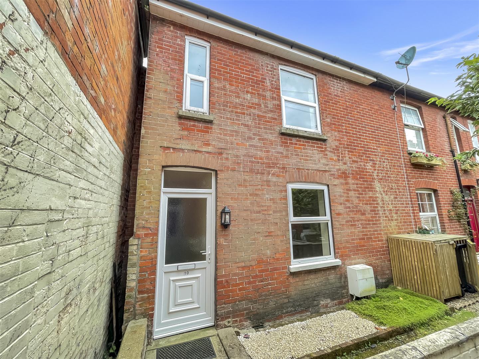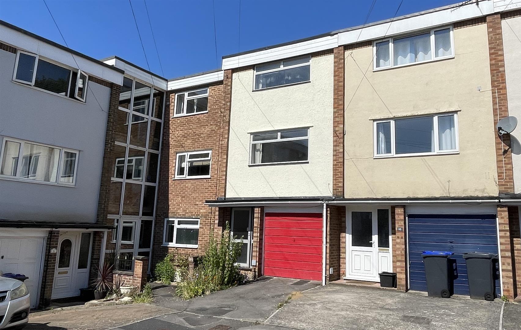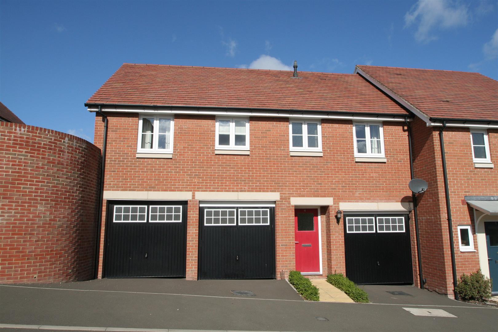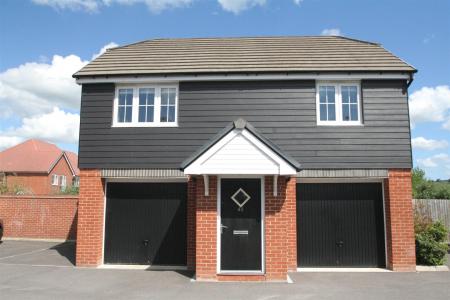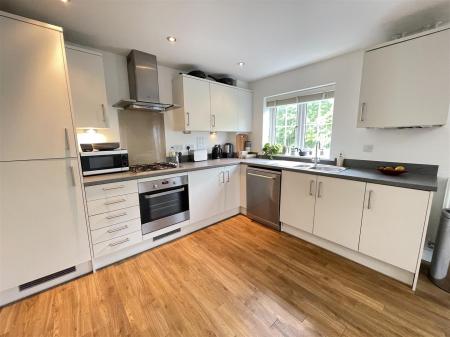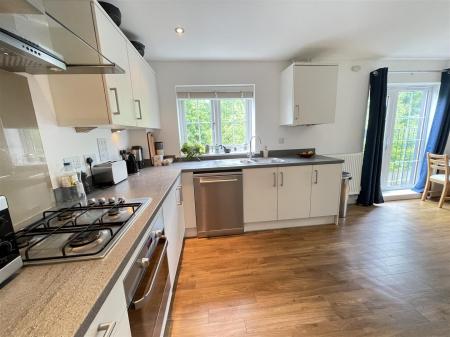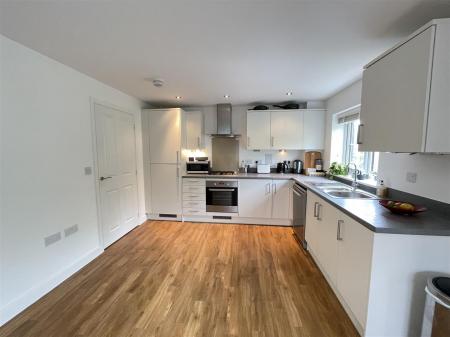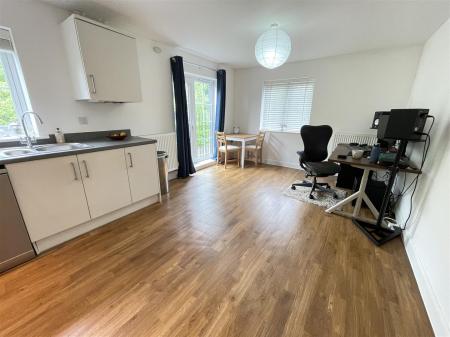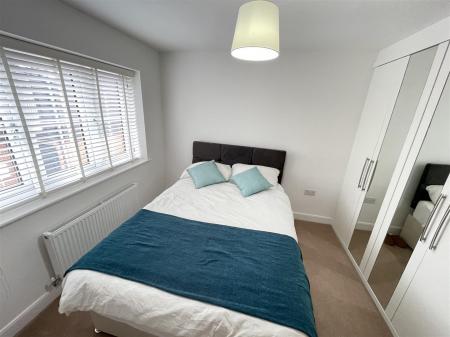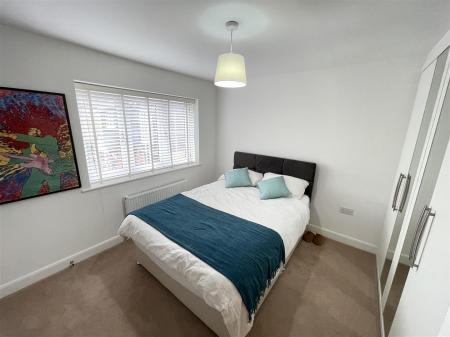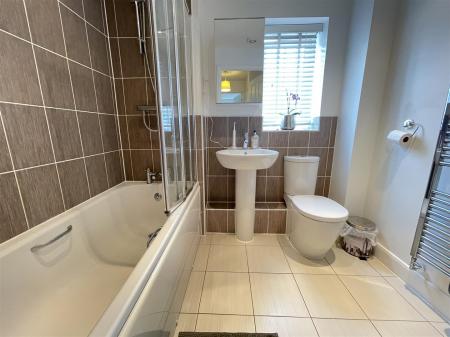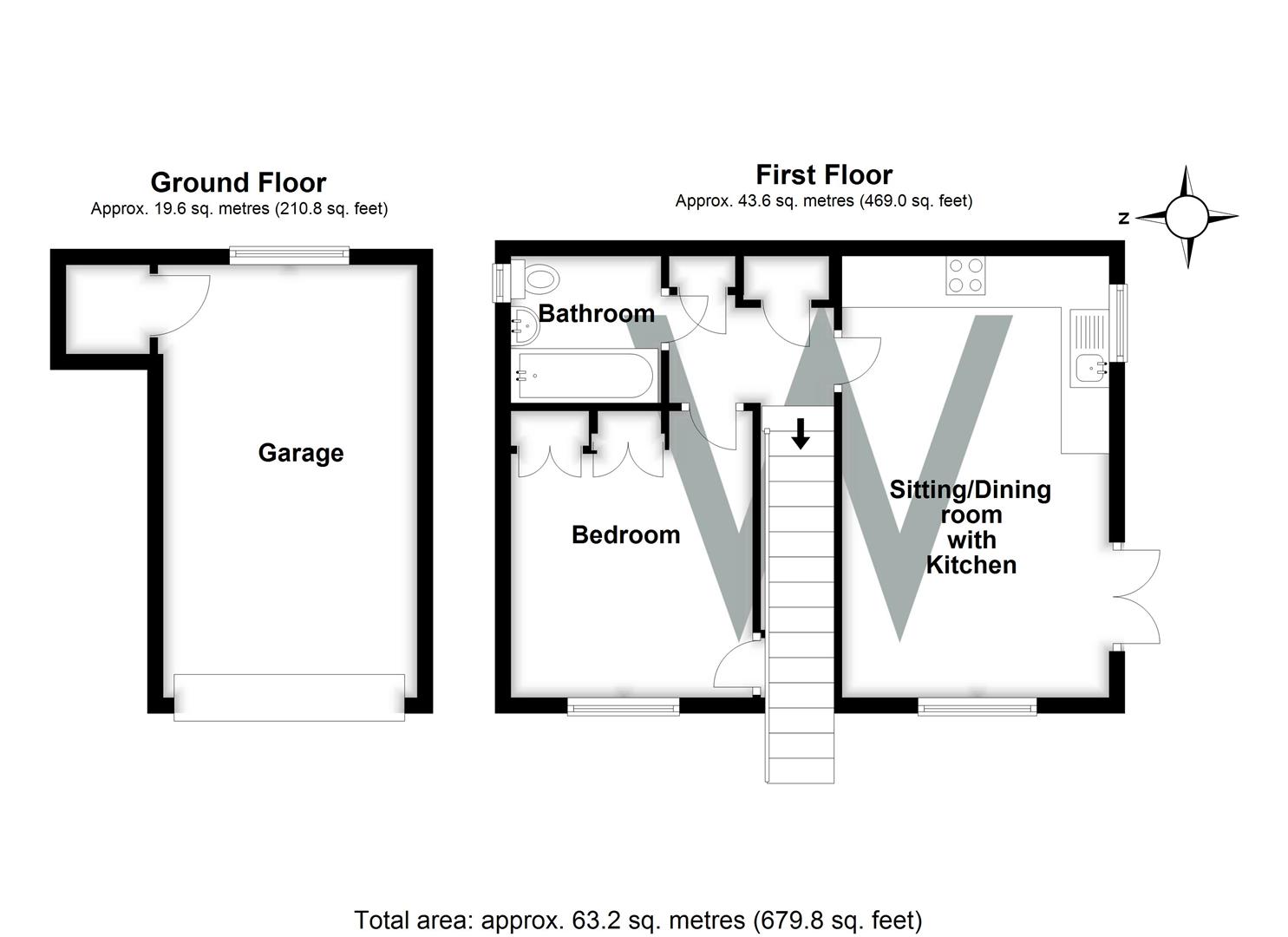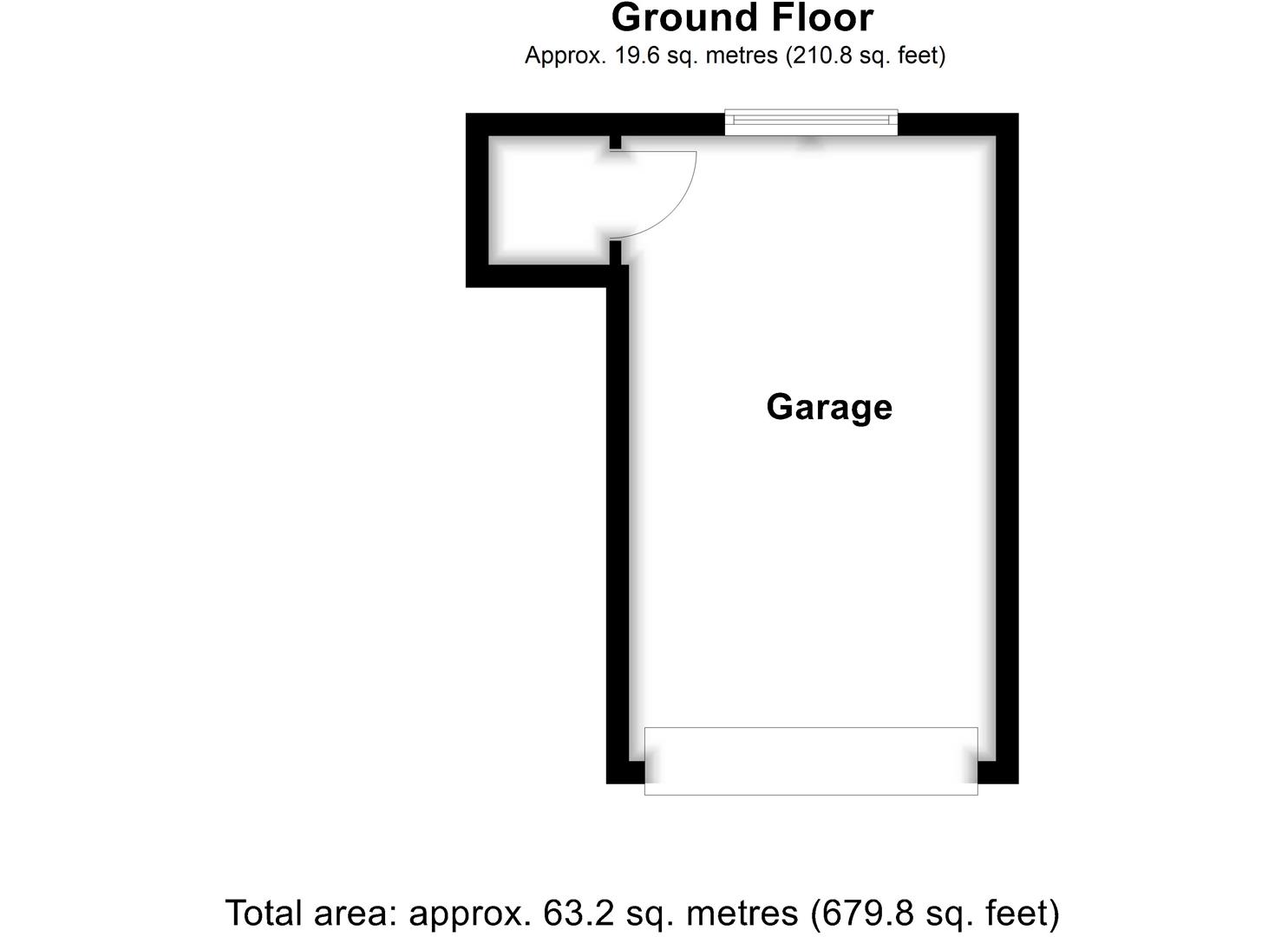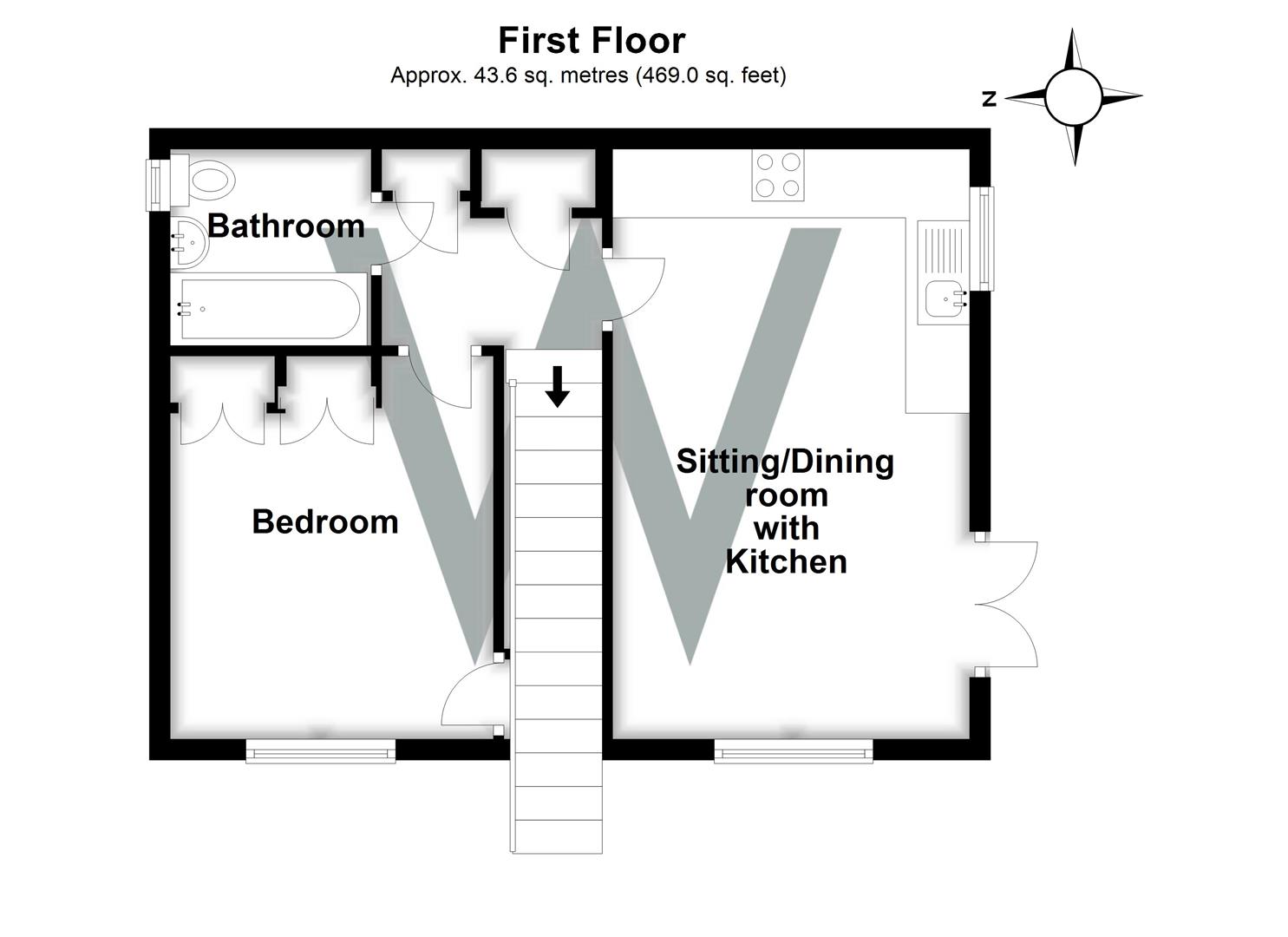- DETACHED FREEHOLD COACH HOUSE
- ONE BEDROOM
- SITTING ROOM WITH KITCHEN AREA
- BATHROOM
- INTEGRAL GARAGE
- INTEGRATED APPLIANCES
- PVCu DG AND GAS CH
- QUIET COURTYARD DEVELOPMENT
- NO CHAIN
1 Bedroom Apartment for sale in Salisbury
A modern detached coach house style one bedroom apartment. **ONE BEDROOM**SITTING ROOM WITH KITCHEN AREA**LARGE GARAGE**INTEGRATED APPLIANCES**NO CHAIN**
Description - The property is a superbly presented one bedroom detached coach house situated in an off-road courtyard development on the edge of this popular residential development with a high specification throughout. The accommodation comprises an entrance hall on the ground floor and on the first floor there is an open plan sitting room/kitchen which has an integrated oven and hob, dishwasher, fridge/freezer and washing machine. The sitting room area has a Juliette balcony. The double bedroom has built-in wardrobes and the bathroom has a contemporary white suite with a shower over the bath. There is a good range of storage cupboards including a boarded loft. The garage is a good size with power and light and a door to a further storage area. Benefits include gas fired central heating and PVCu double glazing. The property sits in an off-road location in a quiet courtyard development where there is a visitors space and other allocated parking spaces for neighbouring properties. The other garage below the property belongs to a neighbour. Riverdown Park is a modern development situated close to Bishopdown Farm which has an excellent range of amenities including a shop and primary school.
Property Specifics - The accommodation is arranged as follows, all measurements being approximate:
Entrance Hall - Radiator, high level electric fuse box. Stairs to:
Stairs To First Floor - Landing - Two storage cupboards. Doors to all rooms.
Sitting Room With Kitchen Area - 5.66m x 3.43m (18'6" x 11'3") - Window to front, French doors to Juliette balcony, telephone point, TV point, two radiators. Amtico flooring.
Kitchen Area - Fitted with an excellent range of base and wall units with granite effect work surfaces over, integrated electric oven with four-ring gas hob and extractor hood over, integrated fridge/freezer, dishwasher and washing machine, stainless steel sink with mixer tap under window to side, wall mounted combi gas boiler.
Bedroom - 3.86m max into wardrobe x 3.11m (12'7" max into wa - Window to front, radiator, built-in wardrobe, TV point, telephone point, overstair wardrobe with hanging rail and shelving, access to boarded loft.
Bathroom - Fitted with a white suite comprising panelled bath with shower over and shower screen, pedestal wash-hand basin, low level WC, tiled floor, window to side, part tiled walls, shaver point, heated towel rail, inset spotlights, extractor fan.
Garage - 5.68m x 3.40m (18'7" x 11'1") - With up and over door, high level window to rear, power and light. With door to further storage space.
Outside - There is a visitors parking space nearby.
Tenure - There is an annual service charge of £523.71 for buildings insurance and upkeep of communal areas. The water is on a meter.
Services - Mains gas, water, electricity and drainage are connected to the property.
Outgoings - The Council Tax Band is ' A ' and the payment for the year 2024/2025 payable to Wiltshire Council is £1683.96.
Directions - Leave Salisbury on the A30 London Road and at the second roundabout turn left onto Pearce Road. Proceed to the end and turn right at the T-junction and then immediately left into Saunders Avenue. No. 83 can be found after a short distance on the left hand side.
What3words - What3Words reference is: ///graced.pokes.coolest
Property Ref: 665745_33297287
Similar Properties
Augustine Court, Spire View, Salisbury
2 Bedroom Flat | £205,000
A two bedroom first floor apartment. Close to city centre. No onward chain.
Woodbury House, The Crescent, Salisbury
2 Bedroom Ground Floor Flat | £200,000
The property is a two bedroom ground floor flat with well presented accommodation and a parking space. No onward chain.
3 Bedroom Flat | Guide Price £199,950
Rarely available THREE BEDROOM flat on the first floor in this popular block just outside the ring road. ** GOOD ORDER *...
2 Bedroom End of Terrace House | £215,000
** END OF TERRACE HOUSE ** TWO BEDROOMS ** REFURBISHED THROUGHOUT ** PEDESTRIANISED CUL DE SAC ** NO CHAIN **
3 Bedroom Terraced House | £215,000
A mid terraced three storey town house with well proportioned accommodation offered to the market in need of updating an...
1 Bedroom Maisonette | £220,000
A modern coach house style one bedroom apartment situated in a popular area. ** DOUBLE GLAZING ** GAS HEATING ** COVERED...

Whites (Salisbury)
47 Castle Street, Salisbury, Wilts, SP1 3SP
How much is your home worth?
Use our short form to request a valuation of your property.
Request a Valuation
