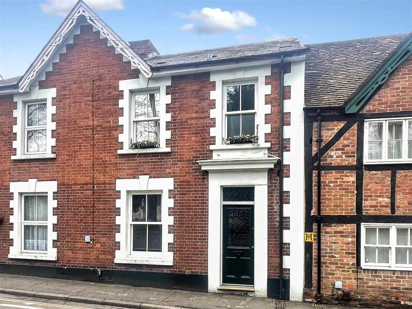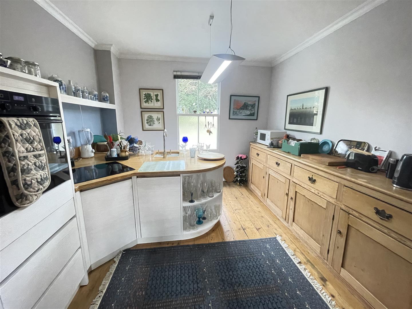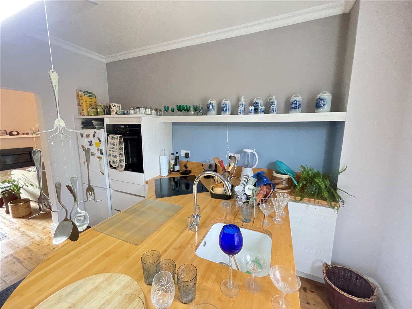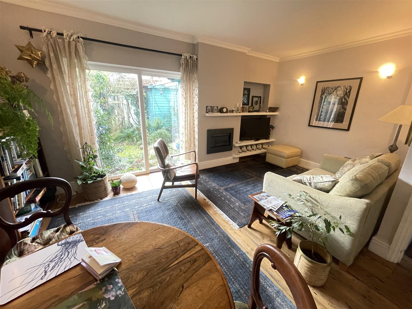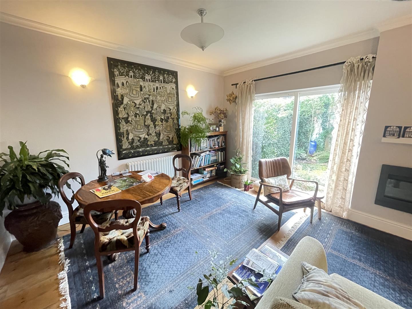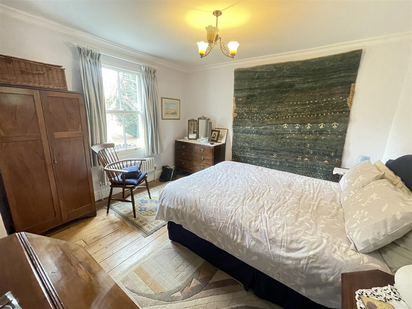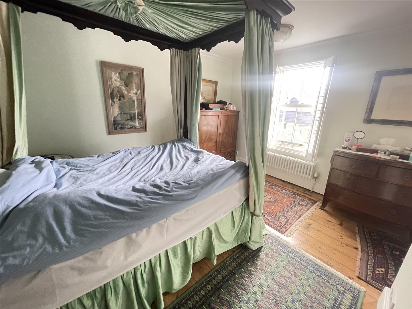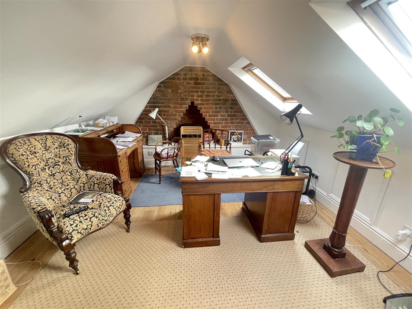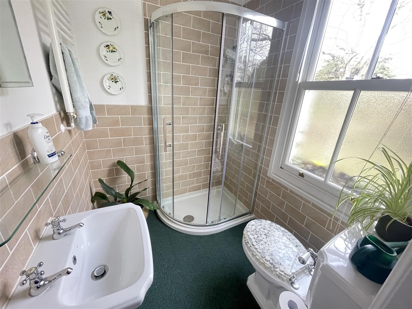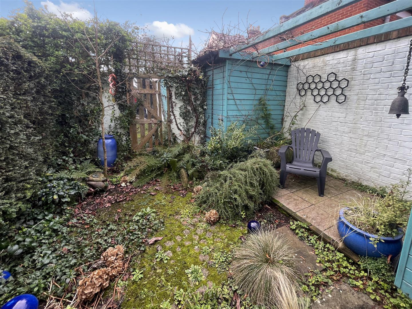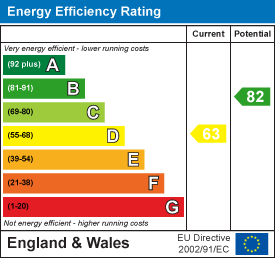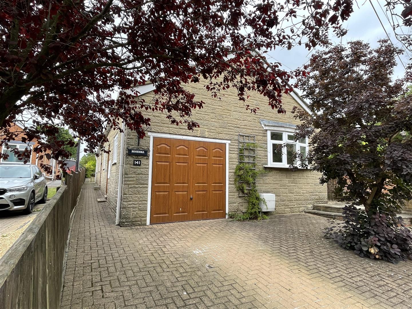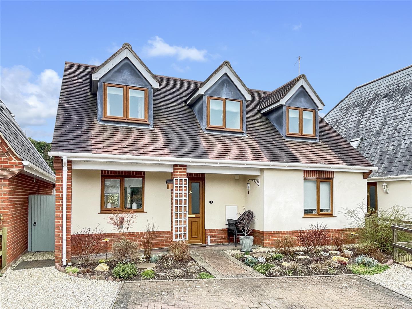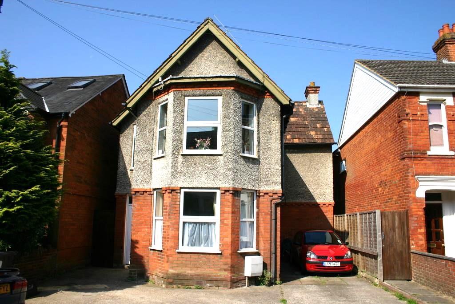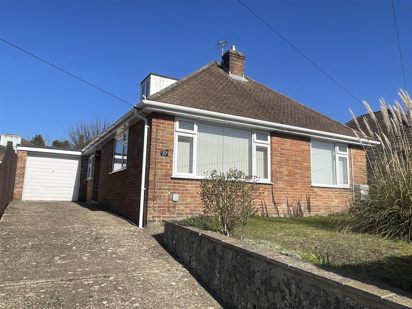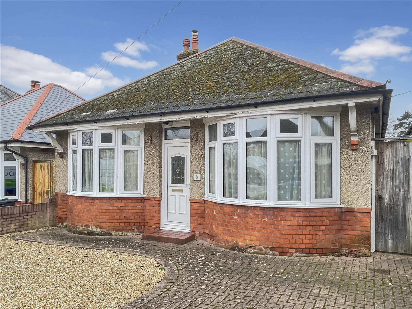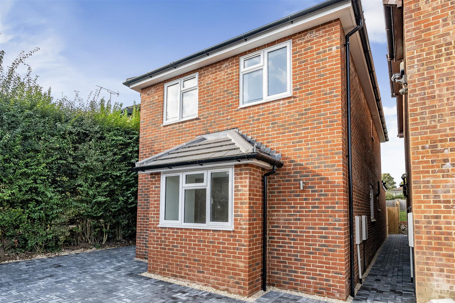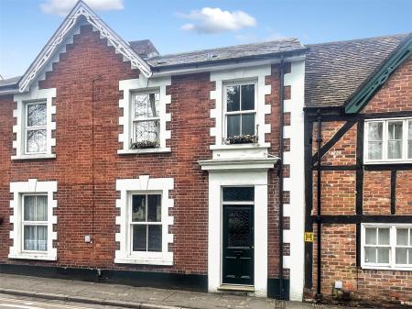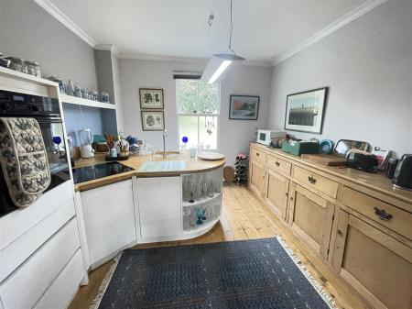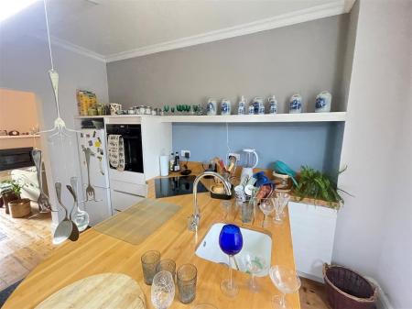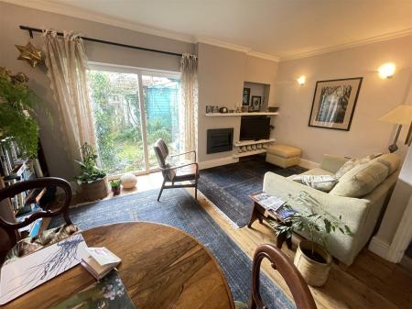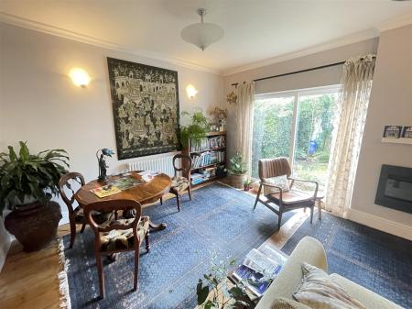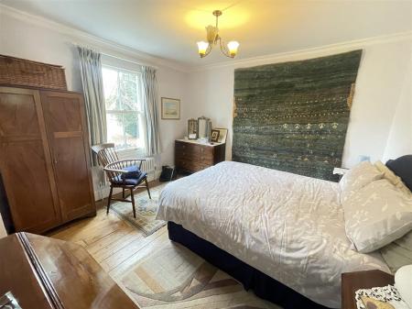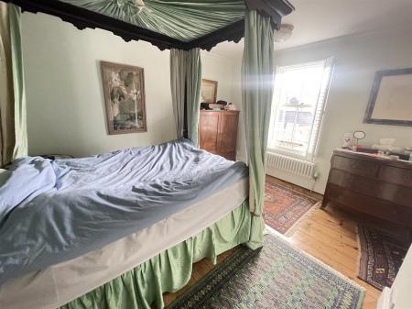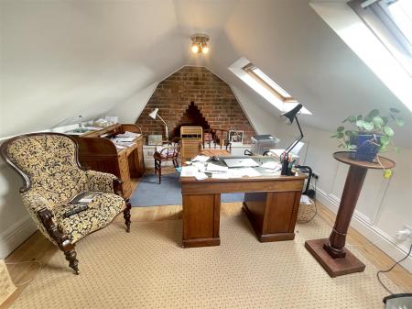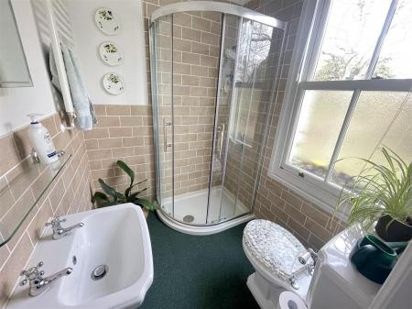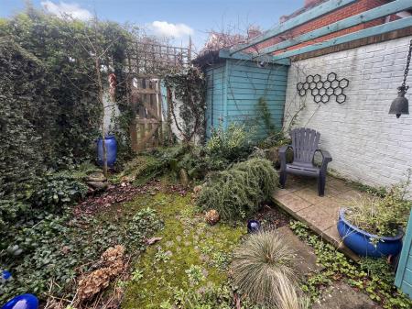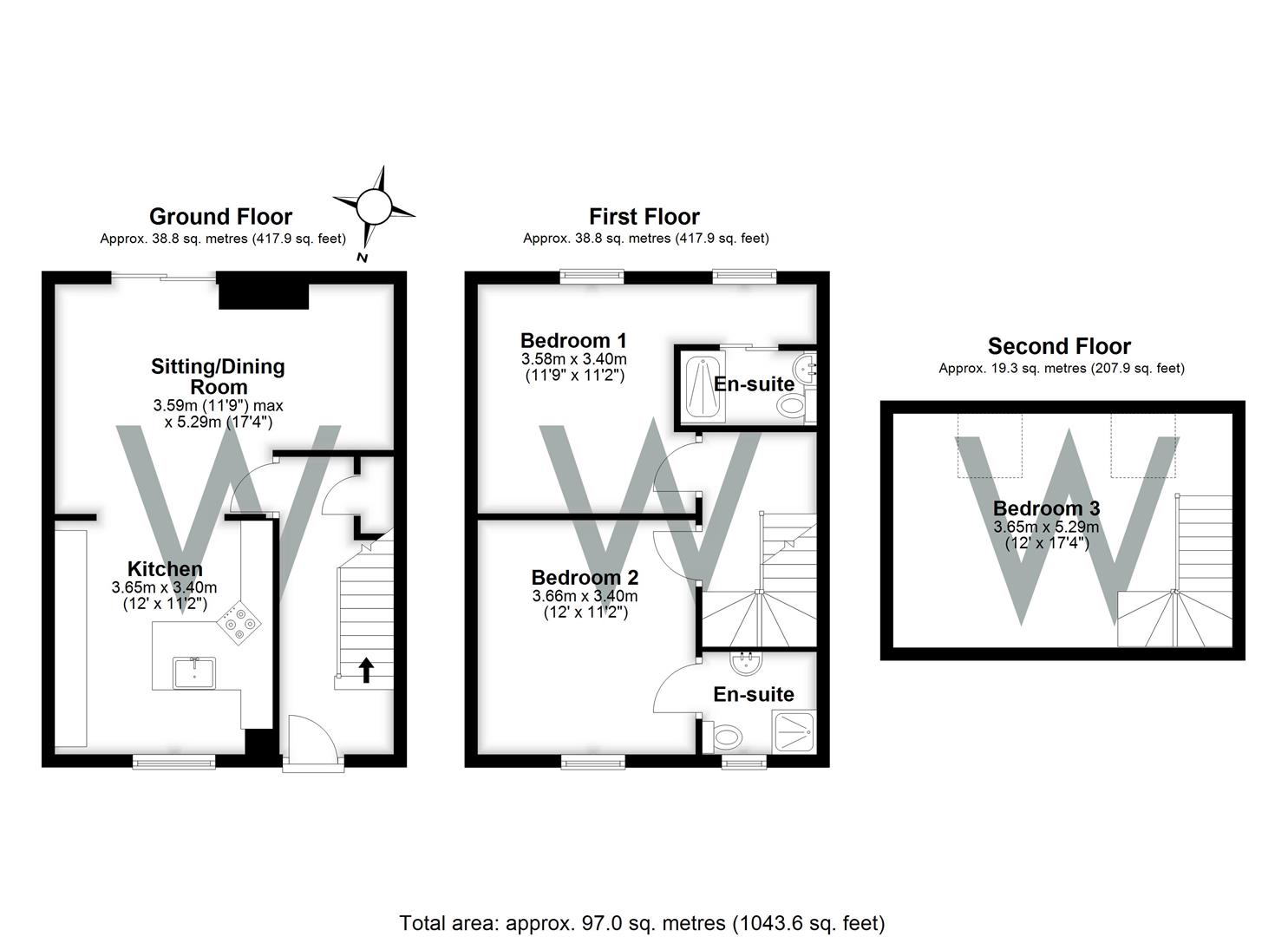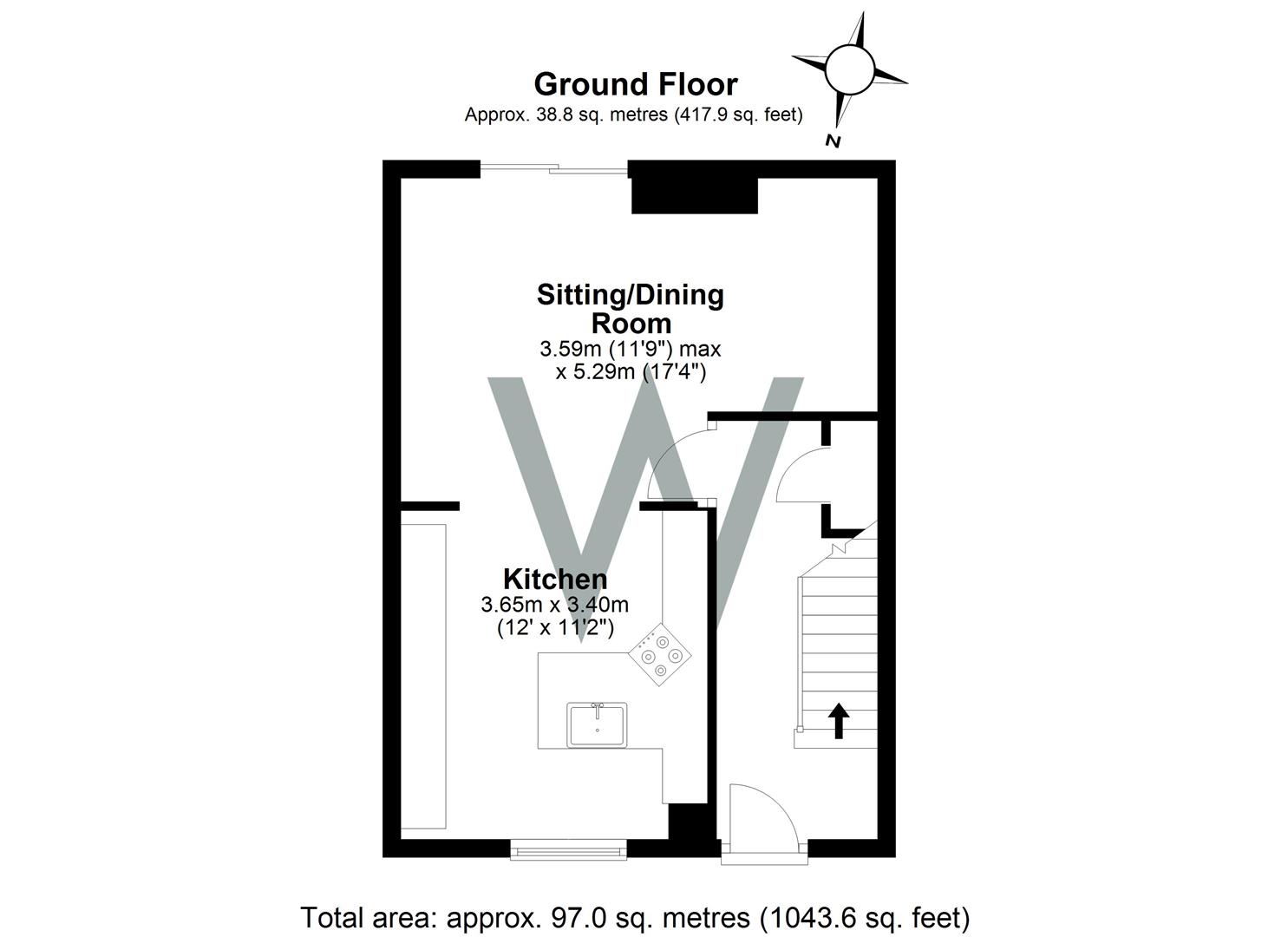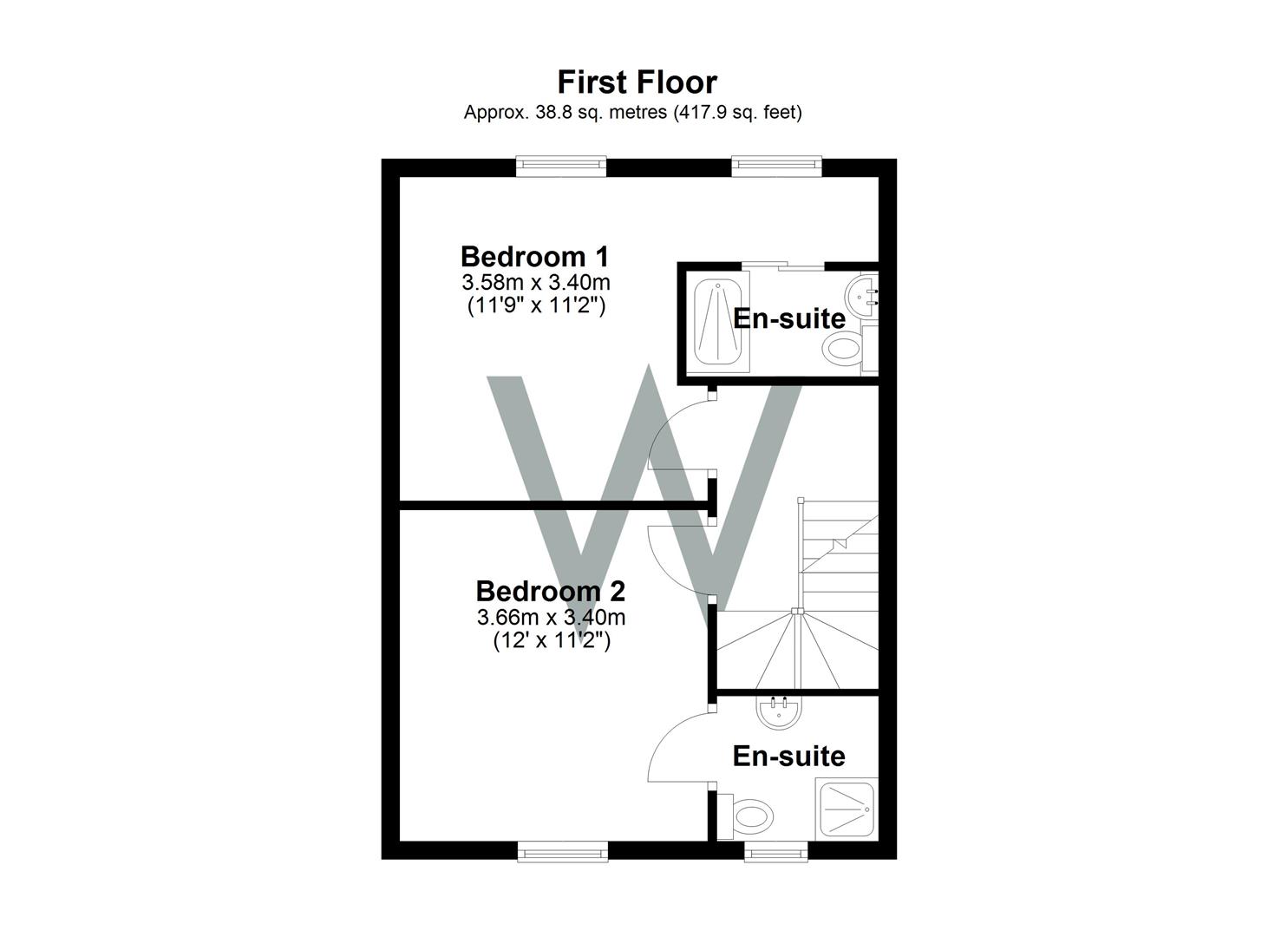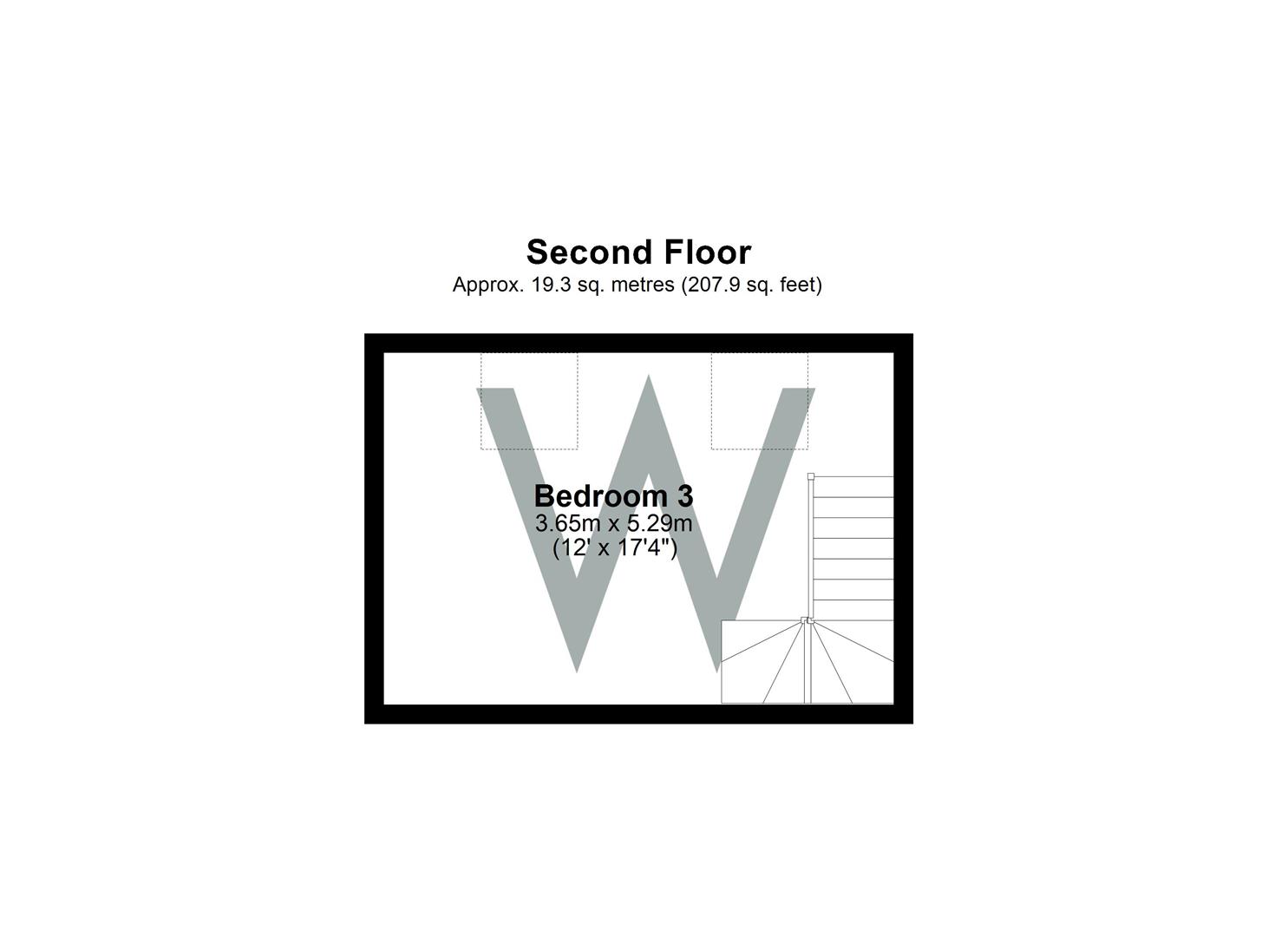- CHARACTER TOWN HOUSE
- PRIVATE GARDEN
- OPEN PLAN KITCHEN/DINING ROOM
- TWO DOUBLE BEDROOMS
- TWO EN-SUITE SHOWER ROOMS
- HOME OFFICE/BEDROOM THREE
- ELECTRIC CENTRAL HEATING
- DOUBLE GLAZING
- CITY CENTRE
3 Bedroom Terraced House for sale in Salisbury
Charming City Centre town house, of considerable character, offering spacious accommodation over three floors, and in good condition throughout.
Description - Charming Town House of considerable character, situated in a remarkably private city centre location within easy walking distance of all facilities and offered in good order throughout. The accommodation consists of entrance hall, open plan kitchen/sitting/dining room, 2 double bedrooms with ensuite shower rooms and a third bedroom/home office on the top floor. There is a lovely private garden with storage sheds, double glazed sash windows and electric central heating with column radiators. The kitchen has a wonderful pine sideboard together with modern units and there are stripped pine doors and floorboards throughout. Highly recommended for an internal inspection.
Entrance Hall - Stairs to first floor with hessian runner and coats/storage cupboard beneath, column radiator, heating thermostat, exposed floorboards.
Sitting Room - Sliding doors to the garden, built in flame effect electric fire with recess and shelving to side, exposed floorboards.
Kitchen - Large pine sideboard with cupboards and drawers, wooden work surface with inset ceramic sink and mixer tap over, cupboards, shelves and drawers, 4 ring hob, high level oven, space and plumbing for washing machine, further appliance space, exposed floorboards.
First Floor Landing - Stairs to second floor
Bedroom One - Exposed floorboards, window shutters, dressing area.
Ensuite Shower Room - Tiled shower cubicle with thermostatic shower, wc and wash hand basin with cupboard below, extractor fan, exposed floorboards.
Bedroom Two - Exposed floorboards. Stained glass door to:
Ensuite Shower Room - Shower cubicle with thermostatic shower, wc and hand basin, part tiled walls, heated towel rail.
Second Floor -
Home Office/ Bedroom Three - Exposed floorboards, 2 velux windows.
Outside - There are two storage rooms in the garden, one containing the electric boiler for heating and hot water and the other for general storage.
Outgoings - The Council Tax Band is 'D and the payment for the year 2023/2024 payable to Wiltshire Council is £2,395.60
Services - Water, electricity and drainage are connected. We believe that there is gas laid to the property.
Directions - From our office proceed along Scots Lane and go straight over at the cross roads into Bedwin Street where number 40 will be seen on the right hand side.
What3words - What3Words reference is: ///twist.able.cove
Property Ref: 665745_33821535
Similar Properties
3 Bedroom Detached Bungalow | £365,000
A detached bungalow set in a good size plot and offered to the market with no onward chain. ** THREE BEDROOMS ** SITTING...
Ladysmith Close, Gomeldon, Salisbury
2 Bedroom Chalet | Guide Price £365,000
A beautifully presented detached chalet-style property situated in a small close of only four properties in the heart of...
3 Bedroom Detached House | Guide Price £360,000
A character detached house currently split into two flats, together with parking and garden, situated in a highly favour...
3 Bedroom Chalet | £375,000
A detached three bedroom chalet bungalow situated in a convenient location and offered to the market with no onward chai...
3 Bedroom Detached Bungalow | £375,000
A modern three double bedroom townhouse with a low maintenance courtyard rear garden, set in quiet location in the heart...
3 Bedroom Detached House | £375,000
A newly built three bedroom detached house with the benefit of a garden and off road parking. ** TWO RECEPTION ROOMS **...

Whites (Salisbury)
47 Castle Street, Salisbury, Wilts, SP1 3SP
How much is your home worth?
Use our short form to request a valuation of your property.
Request a Valuation
