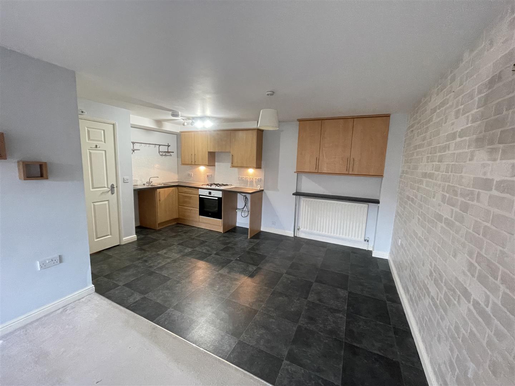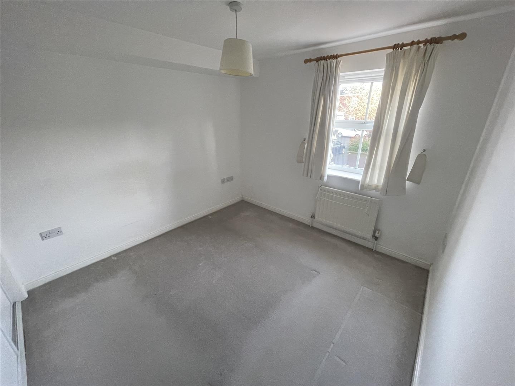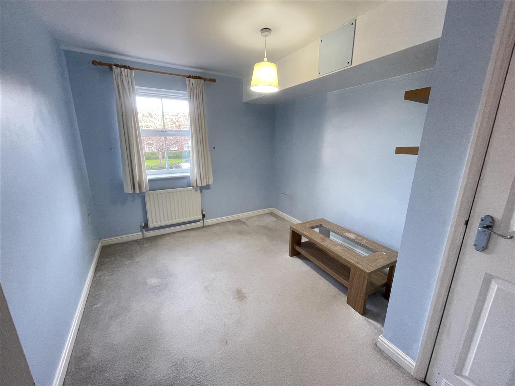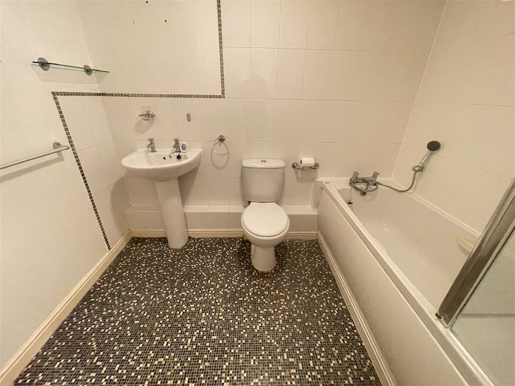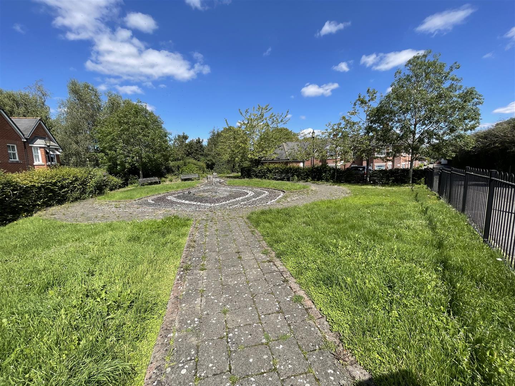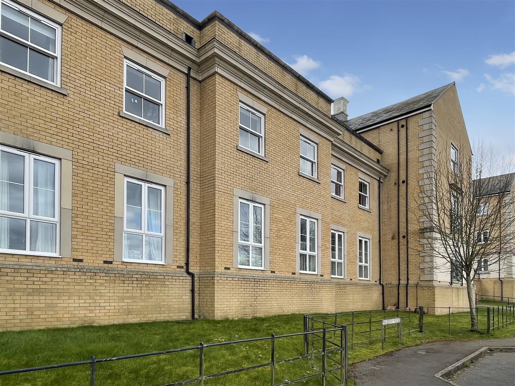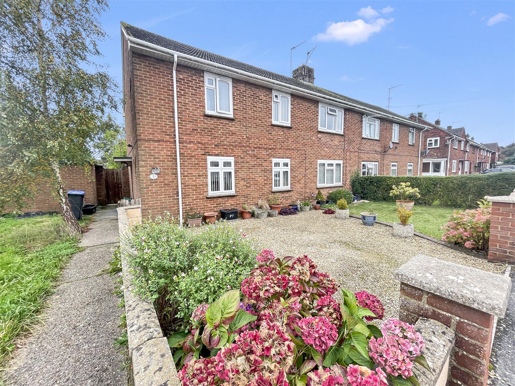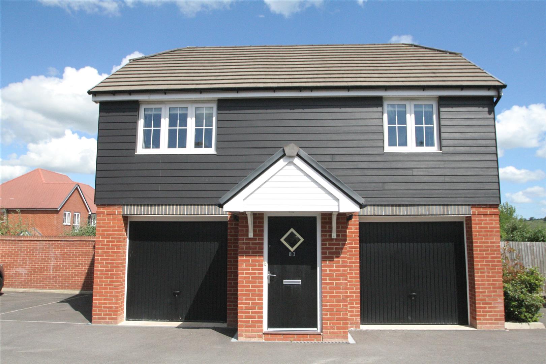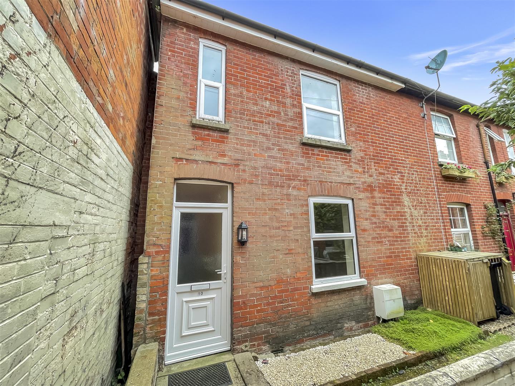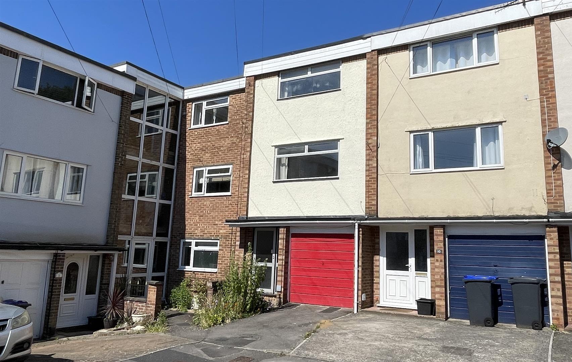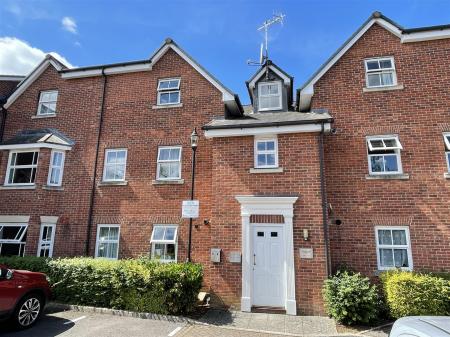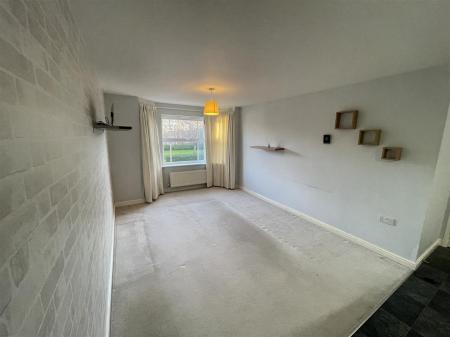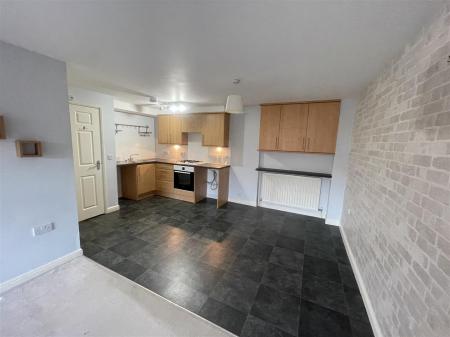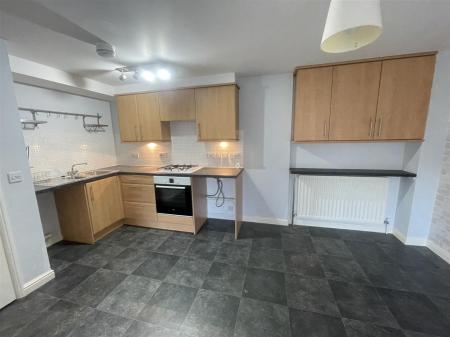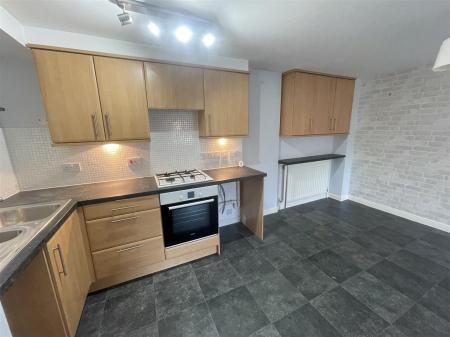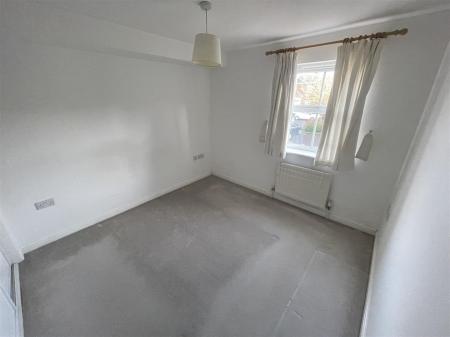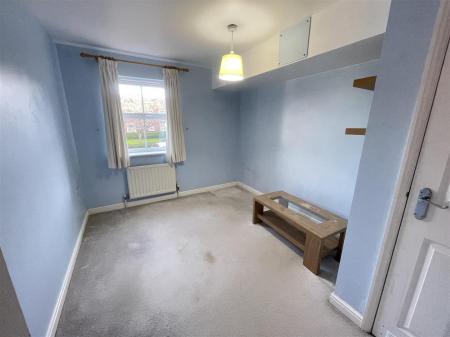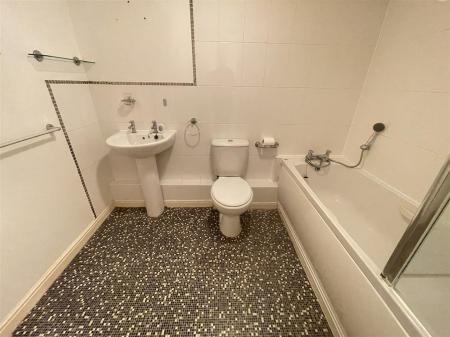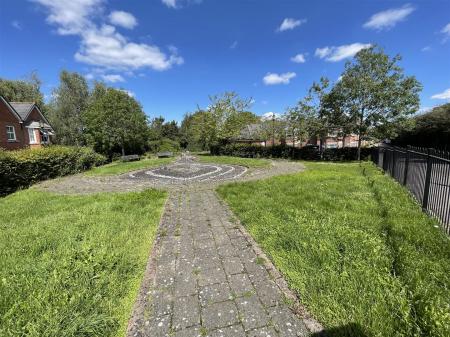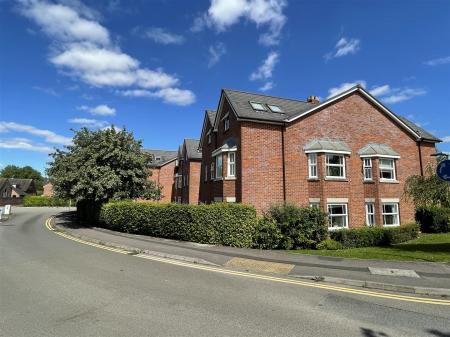- FIRST FLOOR APARTMENT
- TWO BEDROOMS
- OPEN PLAN SITTING/DINING ROOM WITH KITCHEN AREA
- BATHROOM
- PVCu DG AND GAS CH
- ALLOCATED PARKING SPACE
- CLOSE TO CITY CENTRE
- NO CHAIN
2 Bedroom Flat for sale in Salisbury
A two bedroom first floor apartment. Close to city centre. No onward chain.
Description - The property is a first floor purpose built apartment situated near to the city centre and railway station. The accommodation consists of an entrance lobby with a useful storage cupboard and an entrance hallway which leads to all the rooms. There is a large open plan sitting/dining room with an attractive bay window and a kitchen area , two good sized double bedrooms one fitted with a double wardrobe and there is a bathroom. The flat benefits from gas central heating and double glazing and there is a private parking space and communal grounds. There are also visitor's parking spaces within the development (for which a permit is required). The property is offered with no onward chain.
Property Specifics - The accommodation is arranged as follows, all measurements being approximate:
Communal Entrance Hall - Stairs to first floor.
Entrance Lobby - Private front door, useful storage cupboard with shelving and electric fusebox, door to;
Entrance Hall - Entrance intercom phone, doors to all rooms.
Sitting/Dining Room With Kitchen Area - Attractive bay window to front, TV point, two radiators, breakfast bar.
KITCHEN AREA: Fitted with base and wall units with work surfaces over, sink and drainer with mixer tap, integrated electric oven with four ring hob and extractor, space/plumbing for washing machine, space for fridge/freezer.
Bedroom One - Window to front, radiator, fitted wardrobe, TV and telephone point.
Bedroom Two - Window to front, radiator, cupboard housing gas boiler.
Bathroom - Fitted with a white suite comprising panelled bath with shower over and shower screen, low level WC, wash hand basin, extractor, shaver point, radiator.
Outside - The property has an allocated and numbered parking space directly adjacent to the block. There are communal gardens within the development
Tenure - Leasehold. 125 year lease from 1st January 2005. The ground rent is £125 per annum, paid half yearly. The latest service charge was £875.92 for the half year.
Services - Mains gas, water, electricity and drainage are connected to the property.
Outgoings - The Council Tax Band is ' C ' and the payment for the year 2024/2025 payable to Wiltshire Council is £2245.28.
Directions - At the top of Fisherton Street turn off by the sorting office on to Spire View development. Turn right at the roundabout then take the next left and Augustine Court is on the left hand side.
What3words - What3Words reference is: ///moves.palms.sounds
Property Ref: 665745_33568998
Similar Properties
Woodbury House, The Crescent, Salisbury
2 Bedroom Ground Floor Flat | £200,000
The property is a two bedroom ground floor flat with well presented accommodation and a parking space. No onward chain.
3 Bedroom Flat | Guide Price £199,950
Rarely available THREE BEDROOM flat on the first floor in this popular block just outside the ring road. ** GOOD ORDER *...
2 Bedroom Ground Floor Flat | Guide Price £199,950
Rarely available ground floor flat offering spacious rooms together with a conservatory, large garden, outside stores an...
Saunders Avenue, Riverdown Park
1 Bedroom Apartment | £210,000
A modern detached coach house style one bedroom apartment. **ONE BEDROOM**SITTING ROOM WITH KITCHEN AREA**LARGE GARAGE**...
2 Bedroom End of Terrace House | £215,000
** END OF TERRACE HOUSE ** TWO BEDROOMS ** REFURBISHED THROUGHOUT ** PEDESTRIANISED CUL DE SAC ** NO CHAIN **
3 Bedroom Terraced House | £215,000
A mid terraced three storey town house with well proportioned accommodation offered to the market in need of updating an...

Whites (Salisbury)
47 Castle Street, Salisbury, Wilts, SP1 3SP
How much is your home worth?
Use our short form to request a valuation of your property.
Request a Valuation


