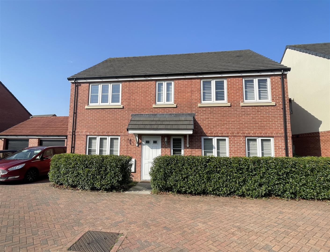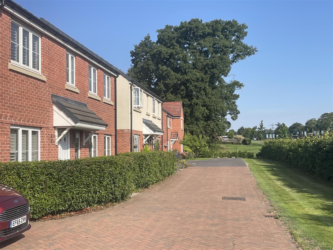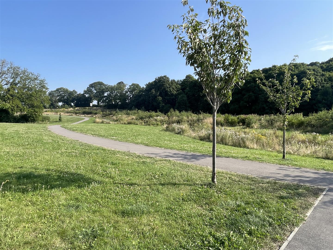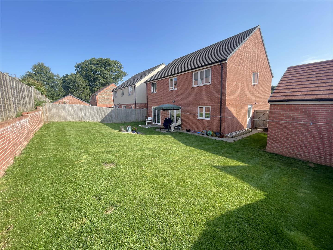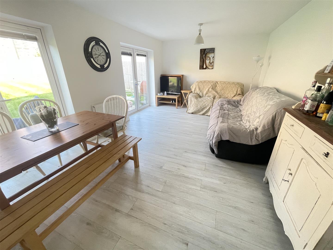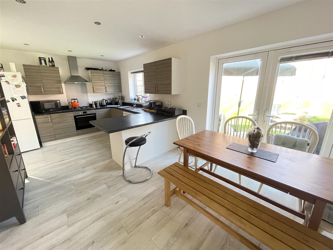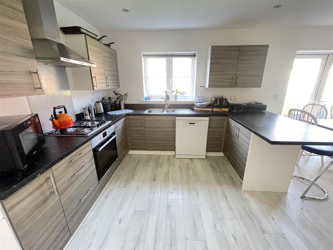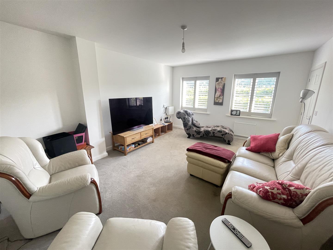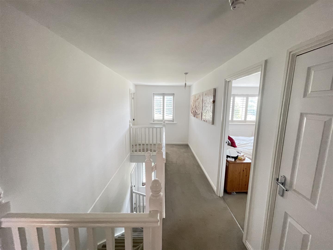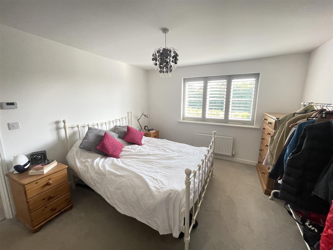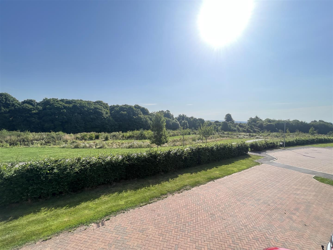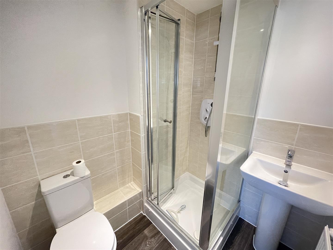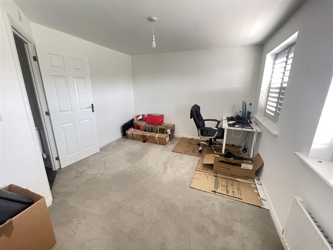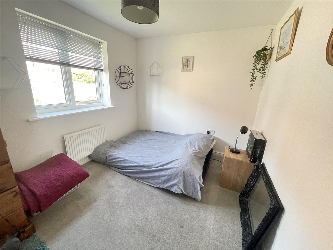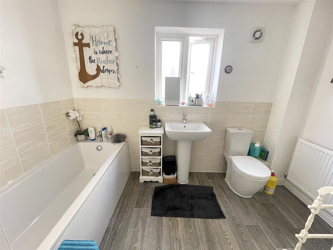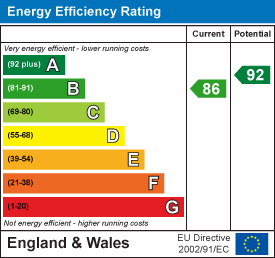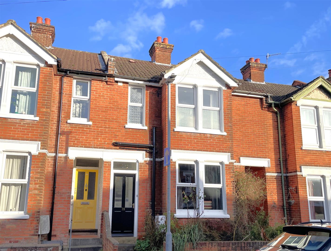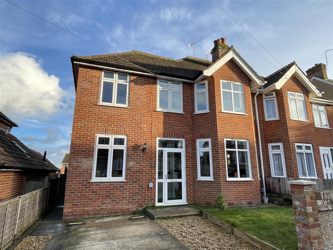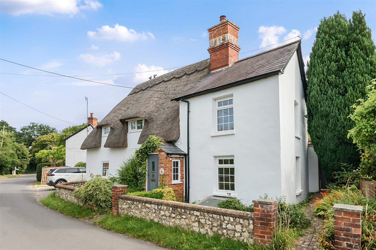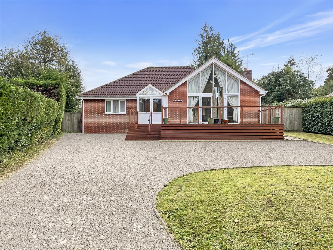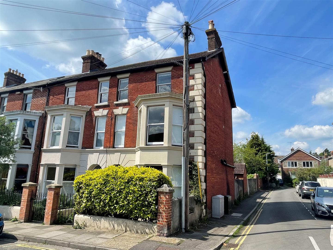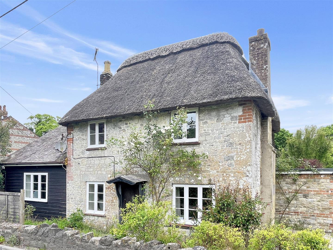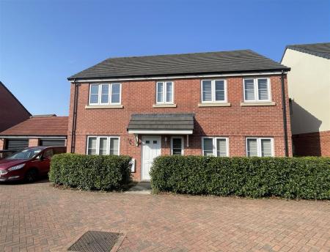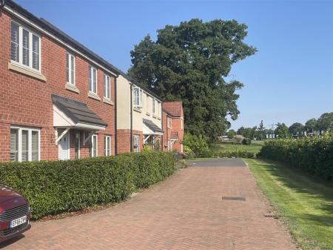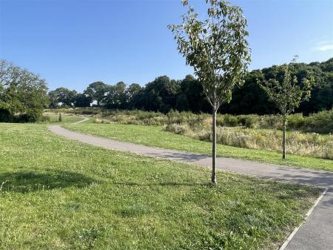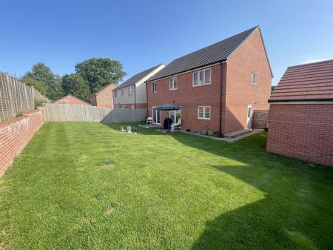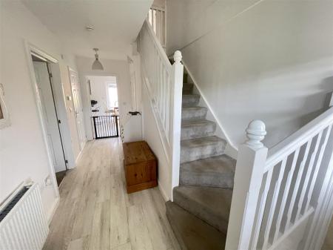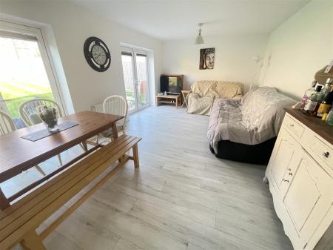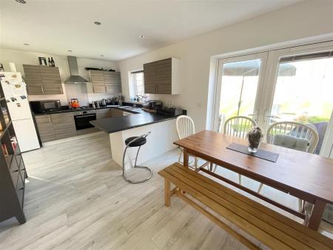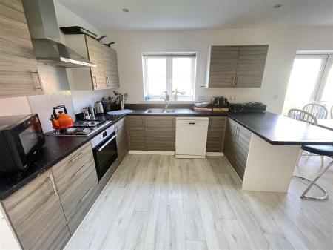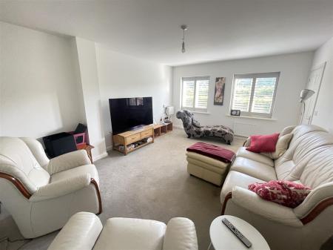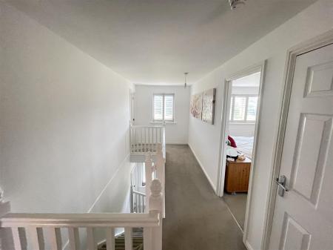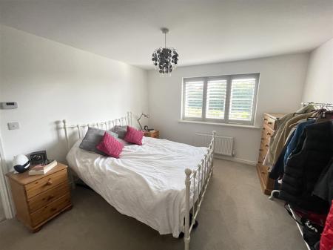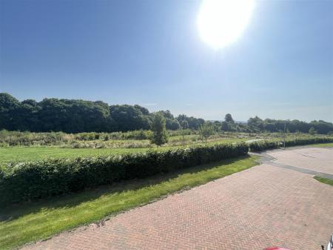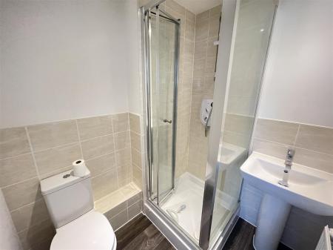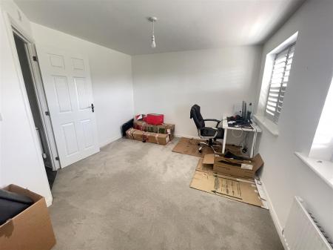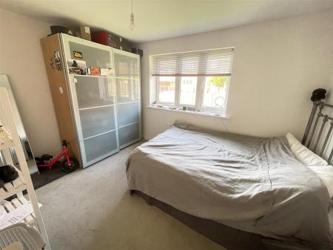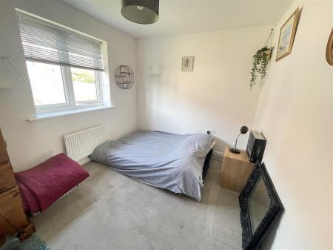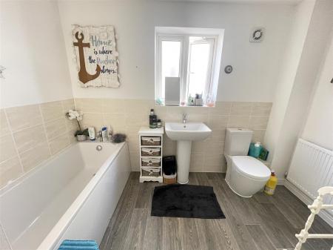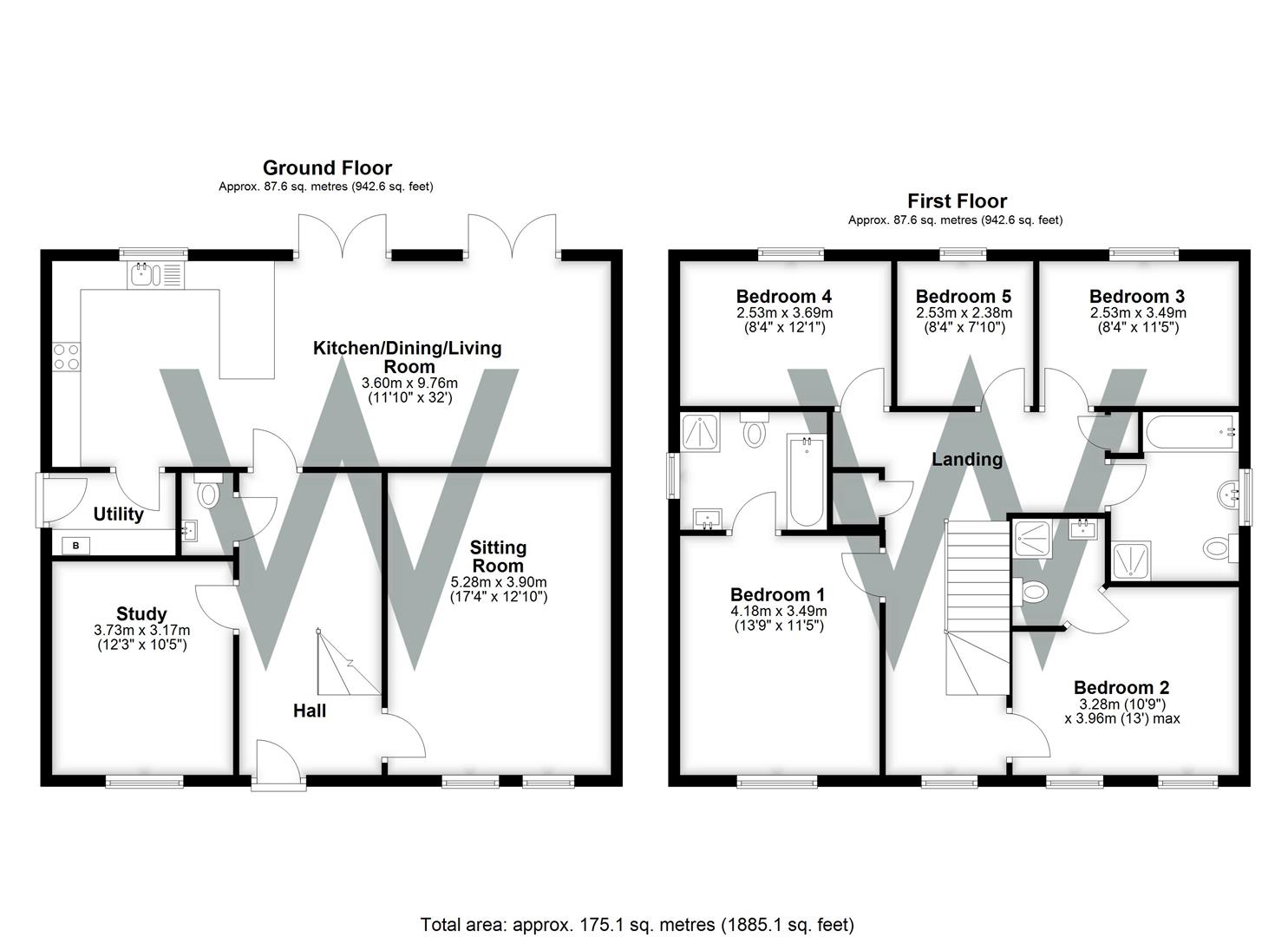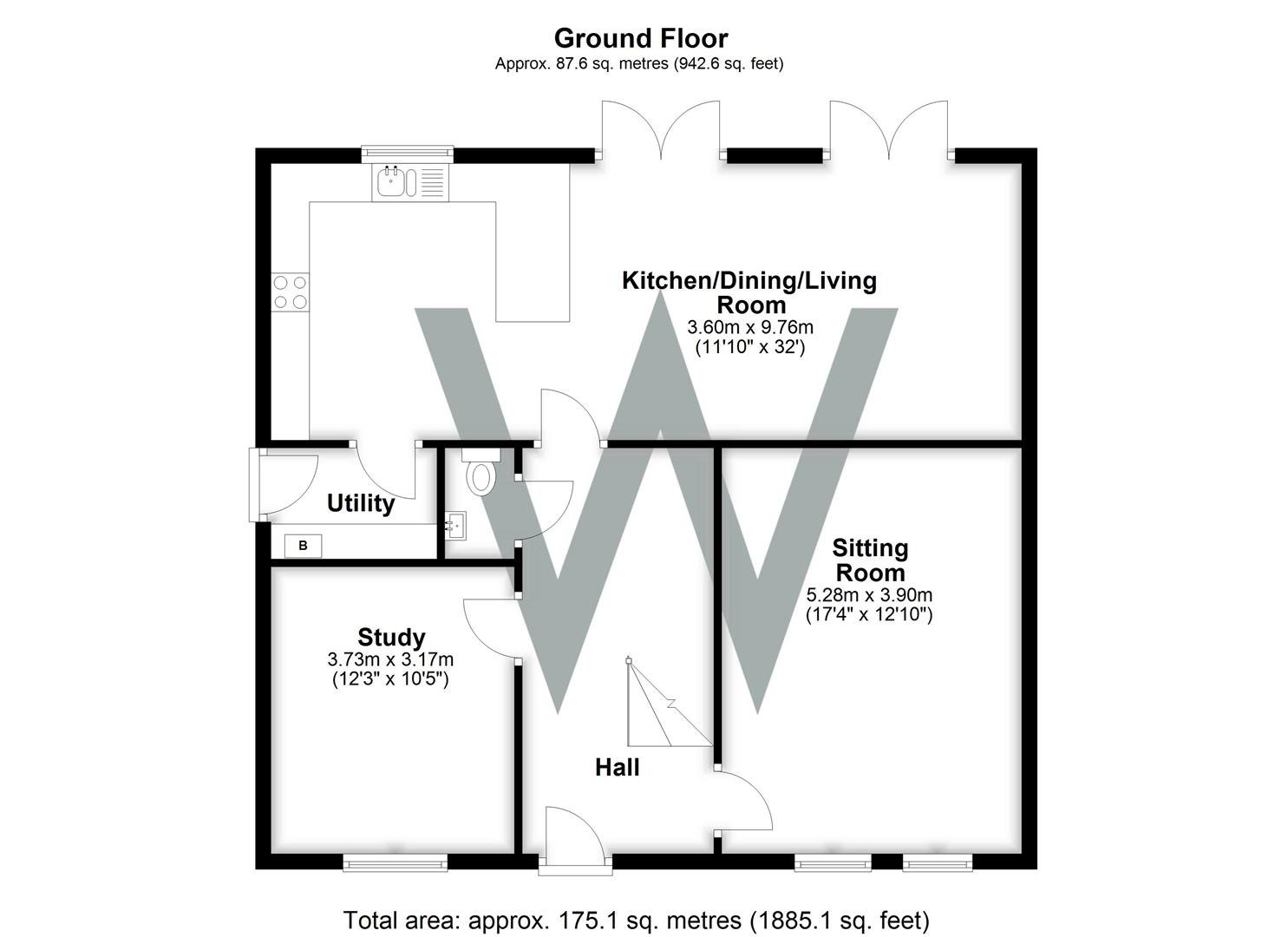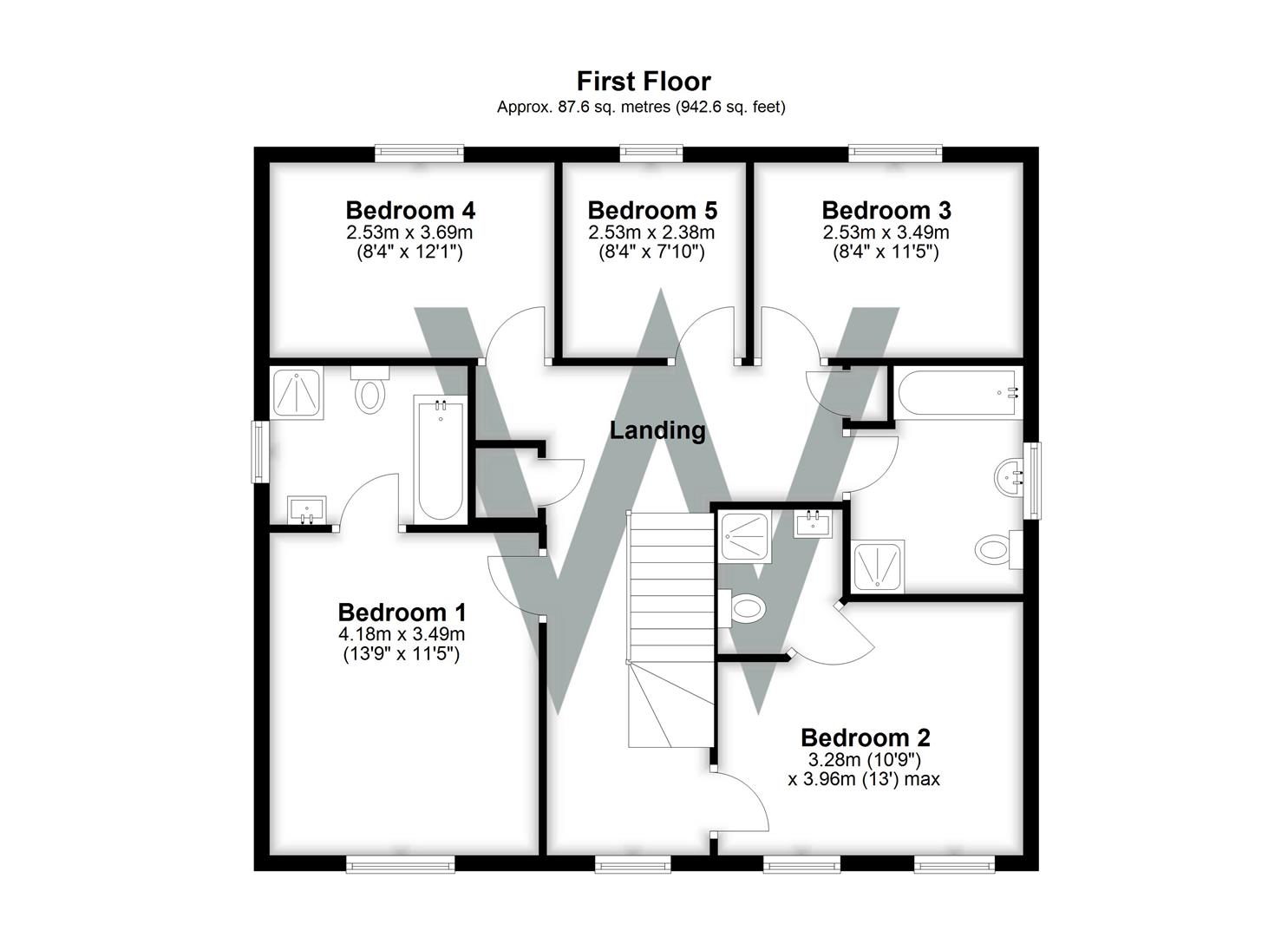- FIVE BEDROOMS
- LARGE KITCHEN/FAMILY/DINING ROOM
- GOOD GARDEN
- GARAGE AND DRIVEWAY
- TWO BATHROOMS AND SHOWER ROOM
- GAS CENTRAL HEATING
- SITTING ROOM AND STUDY
- DOUBLE GLAZING
5 Bedroom Detached House for sale in Salisbury
An exceptionally spacious, nearly new, detached family home offering adaptable accommodation overlooking green and open space.
Description - An exceptionally spacious, nearly new, detached family home offering adaptable accommodation with a very large kitchen/breakfast/family room, 2 reception rooms, cloakroom and utility on the ground floor together with 5 bedrooms, 2 ensuites and family bathroom on the first floor. Further benefits include a good sized garden, garage, driveway parking, gas central heating, double glazing and the residue of an NHBC building guarantee. It is situated on the edge of this popular developement just behind "Bunny Park" which offers great dog and family walking. There is also a primary school within a short stroll. Highly recommended for an early viewing!
Entrance Hall - Stairs to first floor with understairs cupboard.
Cloakroom - Low level wc, wash hand basin and extractor fan.
Sitting Room -
Study/Family Room -
Kitchen/Dining/Living Room - A wonderful family room with two pairs of double doors to the garden, wood effect flooring, range of work surfaces with inset one and a half bowl sink unit with mixer tap, base and wall mounted cupboards and drawers, 4 ring gas hob with extractor hood over and oven beneath, space for dishwasher, fridge/freezer.
Utility Room - Work surface with space and plumbing below for washing machine and tumble drier, base and wall cupboards, door to garden, wood effect flooring, wall mounted combination gas boiler for heating and hot water.
First Floor Landing - Two built in storage cupboards, hatch to loft space.
Bedroom 1 -
Ensuite Bathroom - White suite of panel bath, shower cubicle with thermostatic mixer taps, wc and hand basin. Part tiled walls and wood effect flooring.
Bedroom 2 -
Ensuite Shower Room - Shower cubicle with electric shower, wc and hand basin. Part tiled walls and wood effect flooring.
Bedroom 3 -
Bedroom 4 -
Bedroom 5 -
Family Bathroom - White suite of panel bath, shower cubicle with thermostatic shower, wc and hand basin. Part tiled walls and wood effect flooring.
Outside - The rear garden is a good size, enclosed by timber fencing and brick walls. Mainly laid to lawn with paved pathway and two sitting areas. Storage area to side and pedestrian access gate.
Garage - Up and over door, light and power.
Services - Mains gas, water, electricity and drainage are connected to the property.
Outgoings - The Council Tax Band is 'F and the payment for the year 2024/2025 payable to Wiltshire Council is £3648.58
Directions - From Salisbury take the A360 Devizes Road. At the third roundabout turn left into Adlam Way and second left into Coberley Drive. Continue along here and turn left into Waterman Place, turn left again and number 3 is on the left.
What3words - What3Words reference is: ///stands.topics.luck
Property Ref: 665745_33315583
Similar Properties
4 Bedroom Townhouse | £525,000
An Edwardian terrace house situated in a sought after city centre location. No chain. Four bedrooms over three floors. G...
3 Bedroom Semi-Detached House | £525,000
An extended semi detached house with three double bedrooms. Benefits include large rear garden and off road parking.
3 Bedroom Cottage | Guide Price £500,000
A charming period cottage, superbly renovated full of character features, together with parking and garden, in the heart...
3 Bedroom Detached Bungalow | £550,000
An individually designed detached bungalow centrally situated in a large plot.
4 Bedroom End of Terrace House | Guide Price £550,000
A substantial classic period townhouse set over three floors with period features throughout including sash windows, str...
3 Bedroom Cottage | Guide Price £550,000
A charming period cottage together with self contained ANNEX, in a wonderful location with good garden and views over fa...

Whites (Salisbury)
47 Castle Street, Salisbury, Wilts, SP1 3SP
How much is your home worth?
Use our short form to request a valuation of your property.
Request a Valuation
