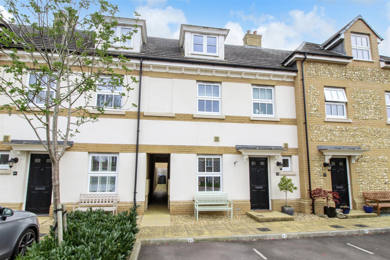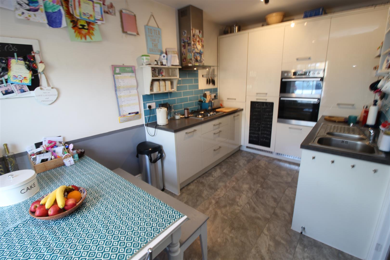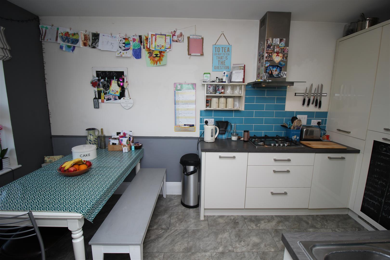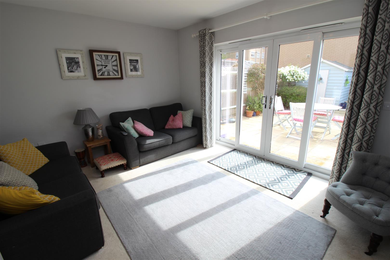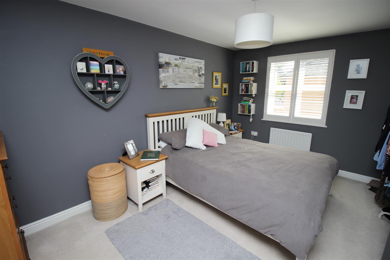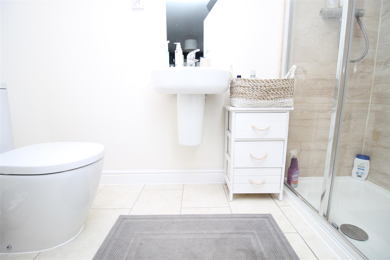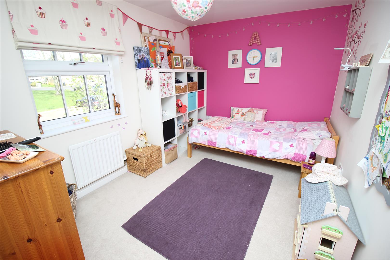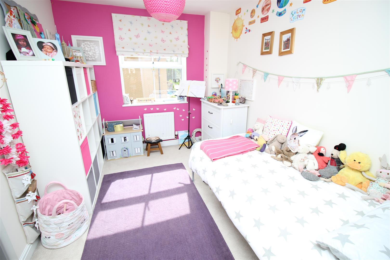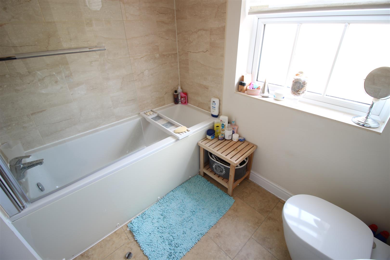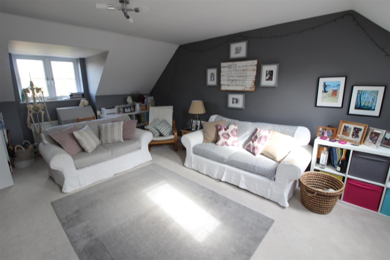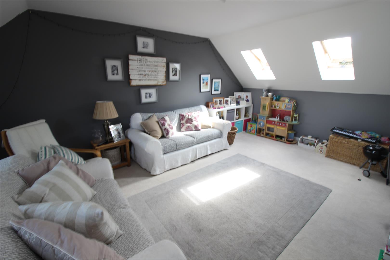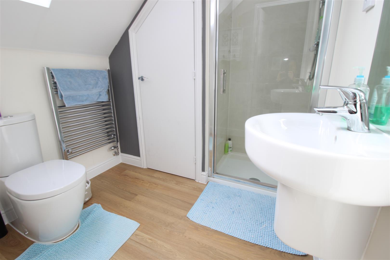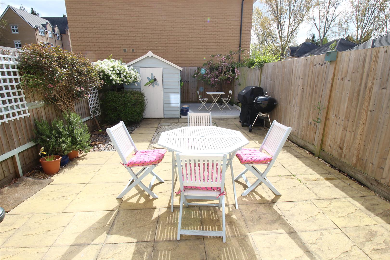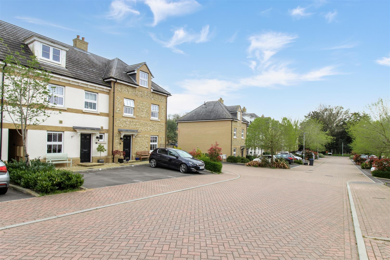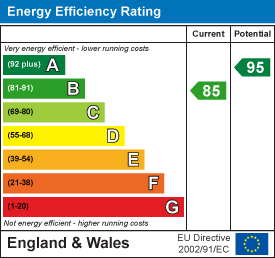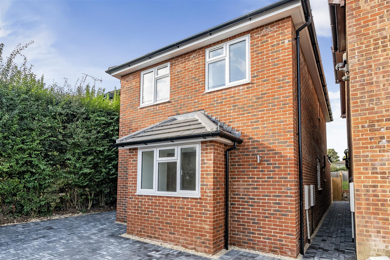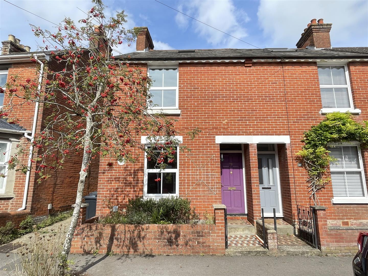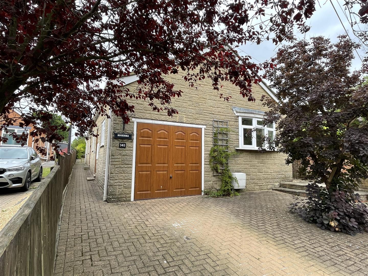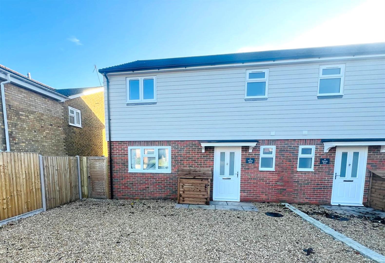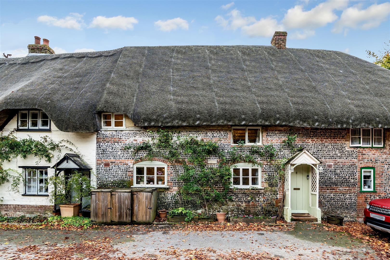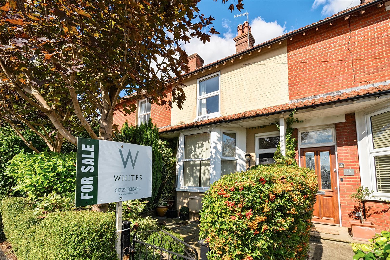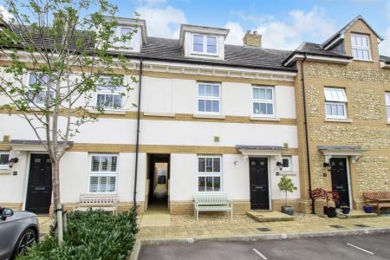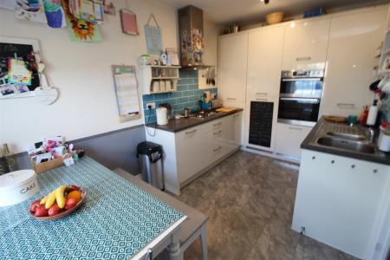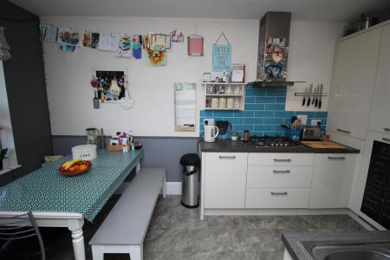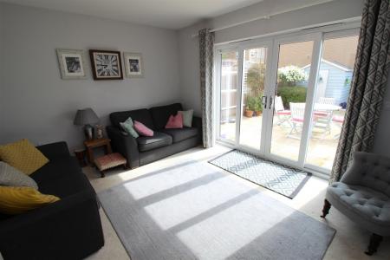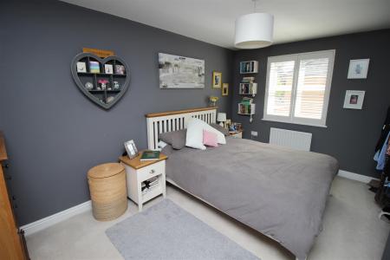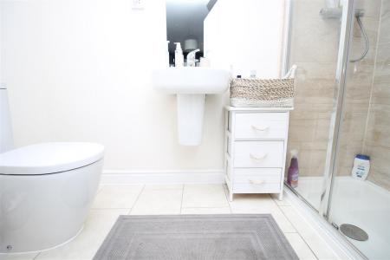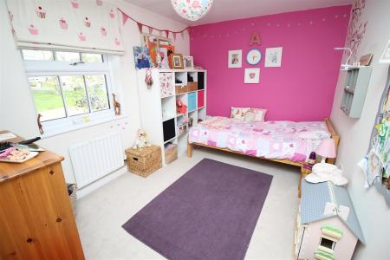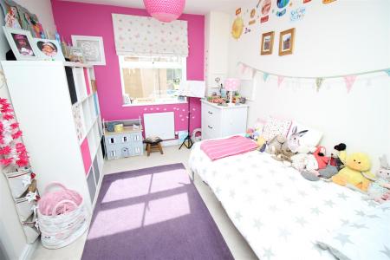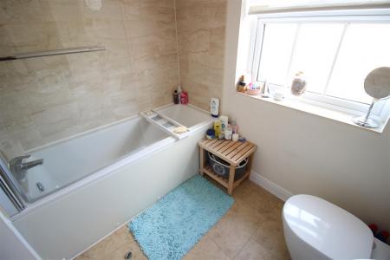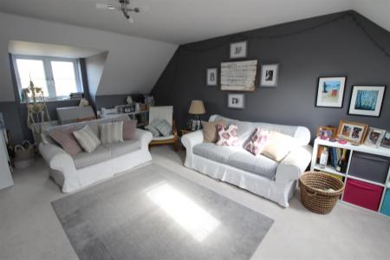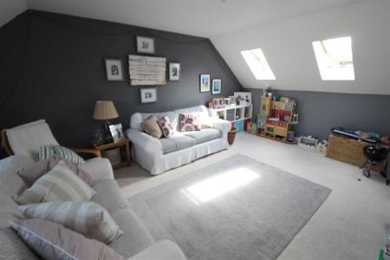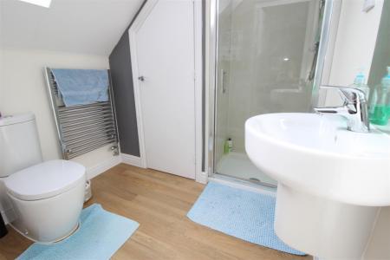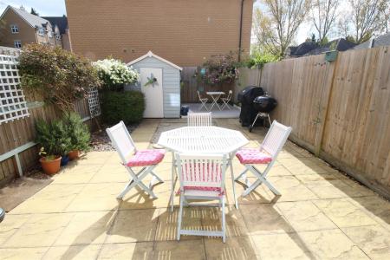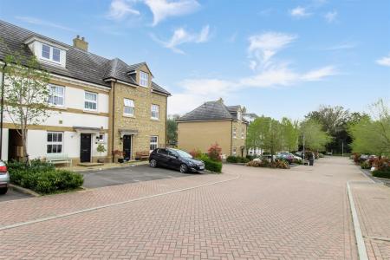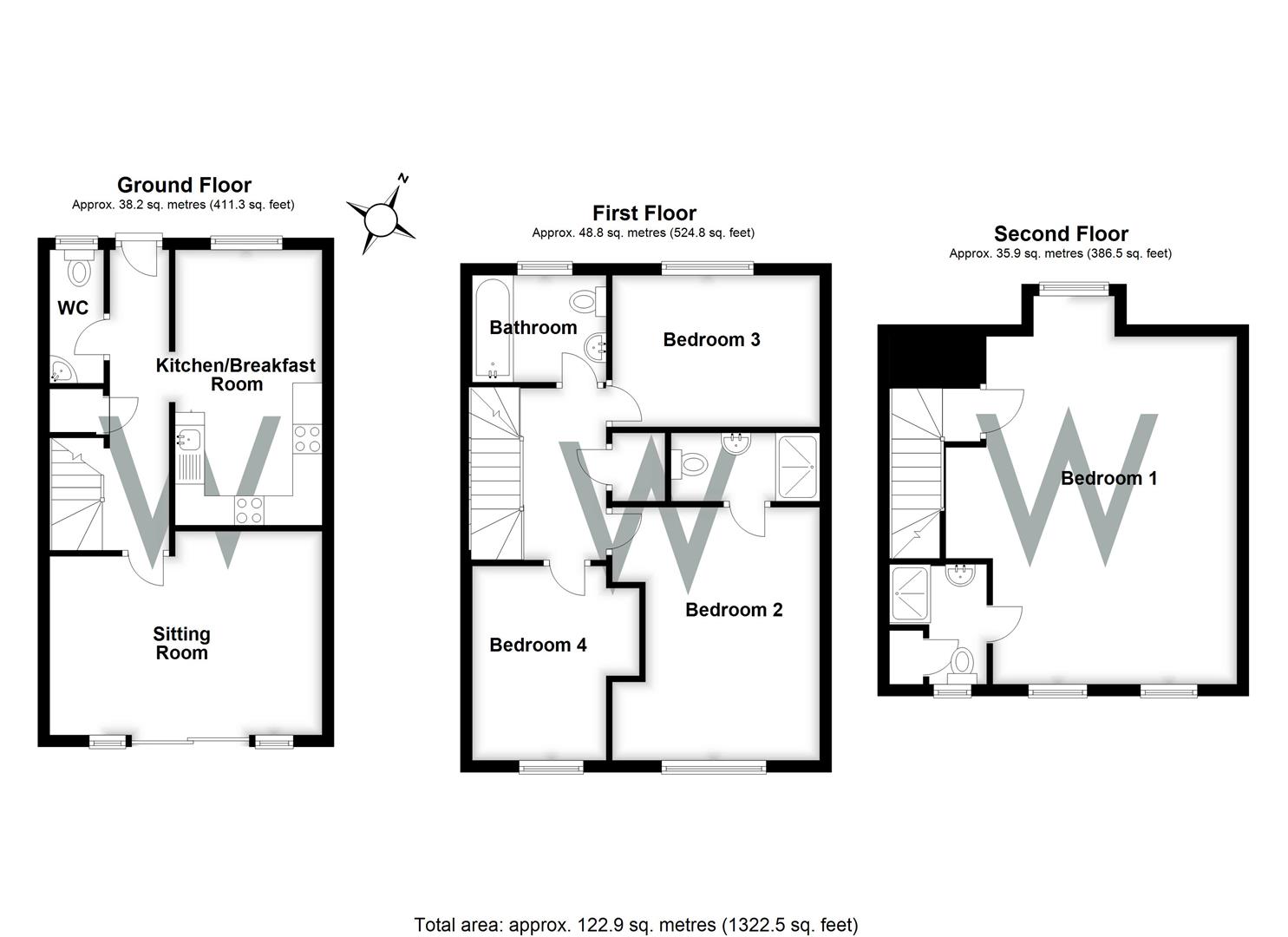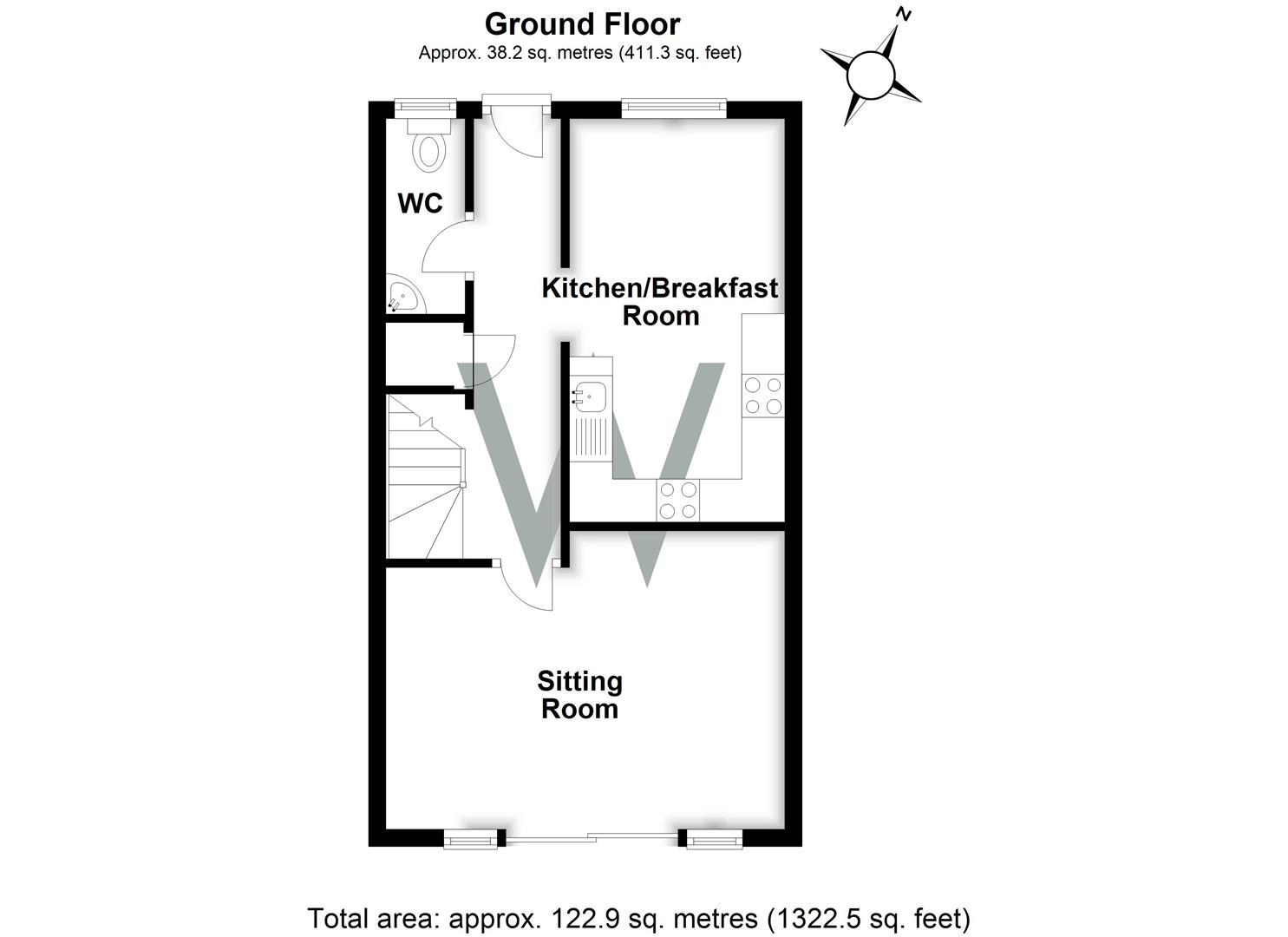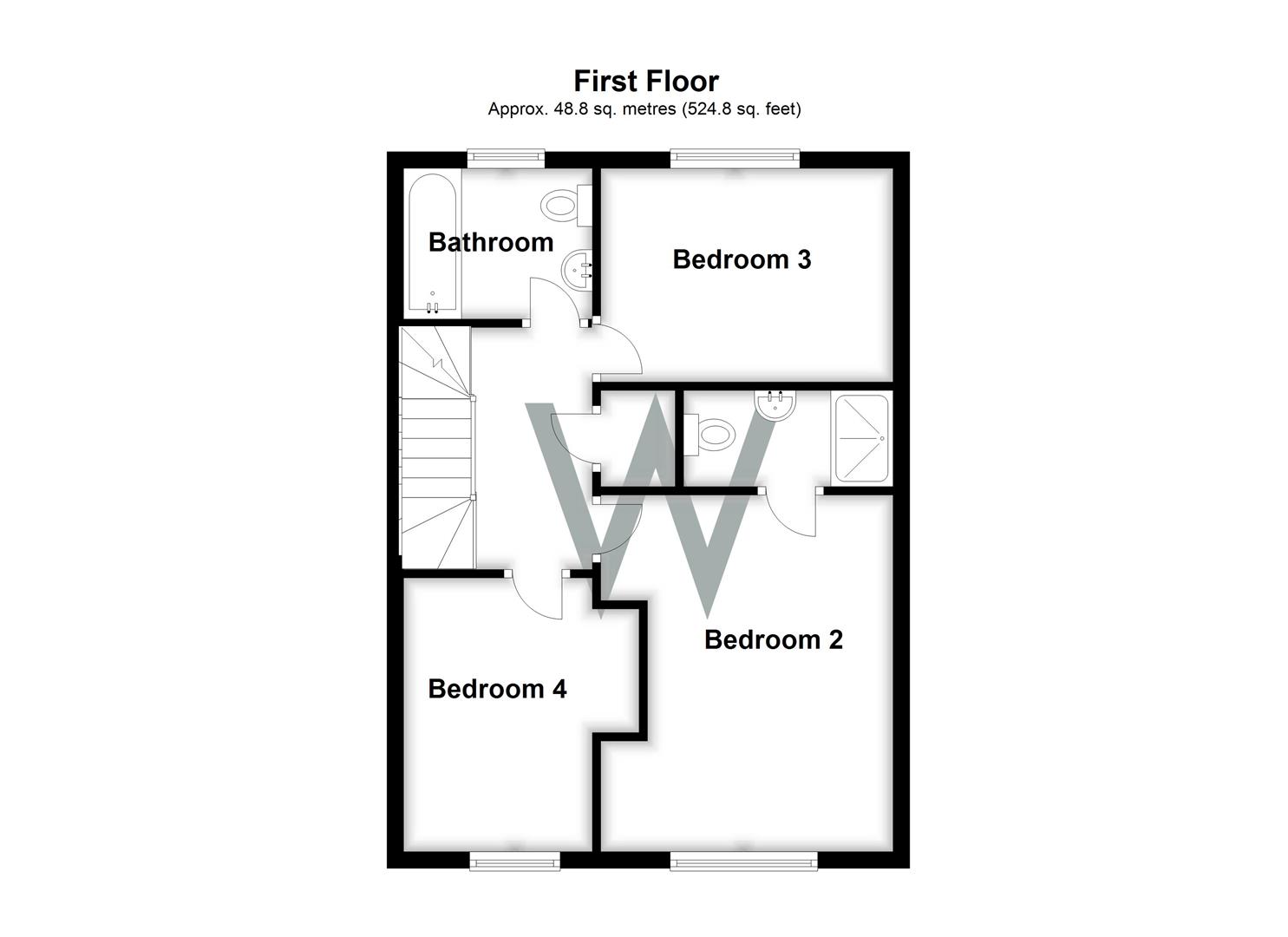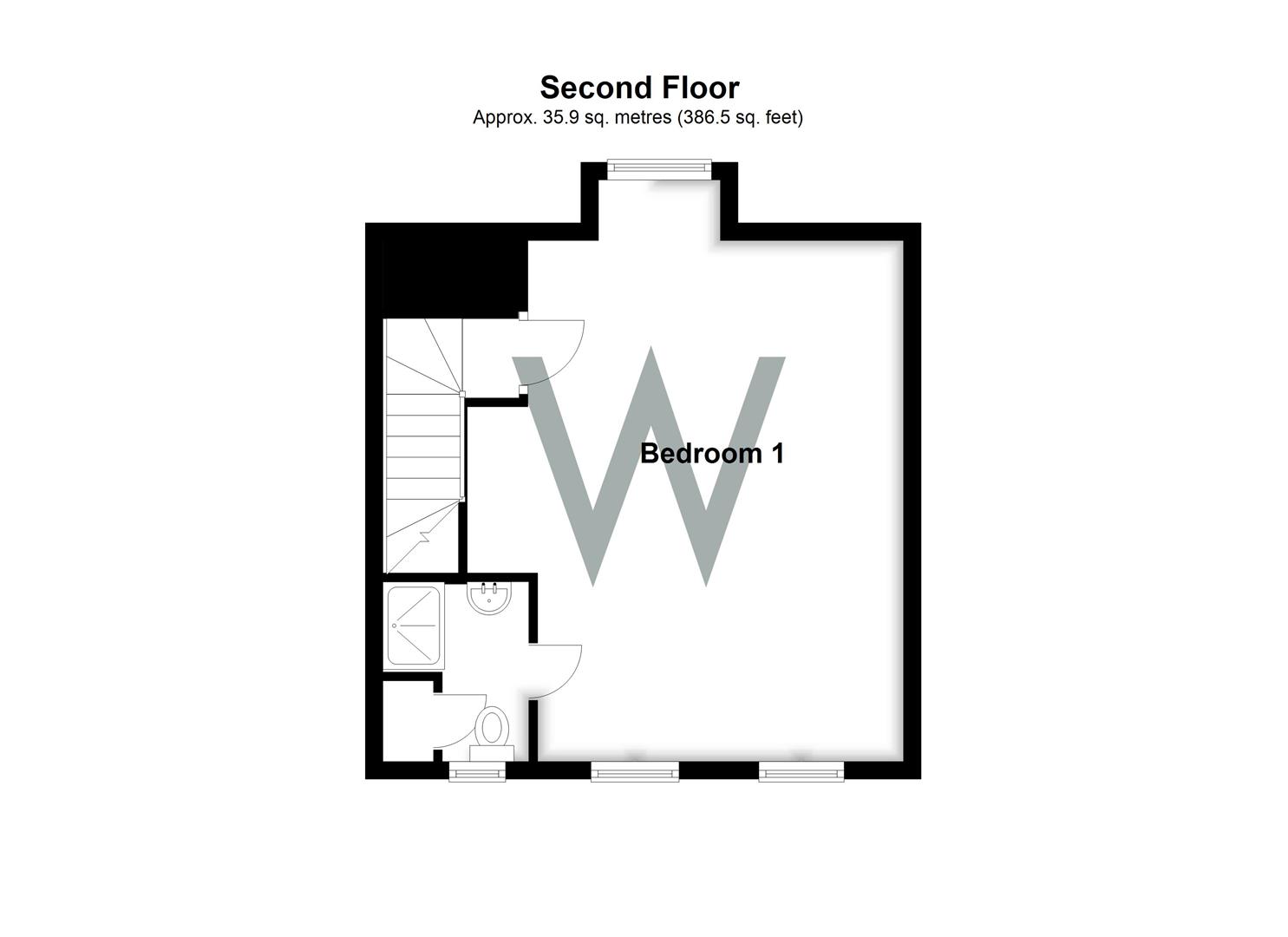- TWO OFF ROAD PARKING SPACES
- PRETTY REAR GARDEN
- GAS CENTRAL HEATING
- PVCU DOUBLE GLAZING
- POPULAR RESIDENTIAL AREA
- INTEGRATED APPLIANCES
- PAVED GARDEN
- NO CHAIN
4 Bedroom Terraced House for sale in Salisbury
A well presented FOUR bedroom, three storey house on a popular development ** TWO PARKING SPACES ** EXCELLENTLY FITTED KITCHEN ** REAR PATIO GARDEN ** NO CHAIN **
Description - The property is a well presented four bedroom terraced house with accommodation arranged over three floors. The property is offered with no onward chain and is situated on the popular Erskine Park development on the edge of Wilton. The accommodation comprises on the ground floor an entrance hallway, a kitchen/breakfast room which has an excellent range of units and an integrated oven, grill, fridge-freezer and dishwasher. There is a cloakroom, a utility cupboard and a sitting room with patio doors leading on to the rear garden. On the first floor are three bedrooms, one with an en-suite shower room and there is a family bathroom. On the second floor there is the master bedroom (currently used as a reception room) which has an en-suite shower room. The property benefits from PVCu double glazing throughout, gas fired central heating and the remainder of a 10 year LABC warranty. To the front of the property there are two off-road parking spaces and there is a pleasant rear garden with a south easterly aspect. The Erskine Park development lies on the edge of the popular town of Wilton which has an excellent range of amenities. The development also lies near the Park & Ride site providing convenient access into Salisbury which offers a further and wider range of amenities.
Property Specifics - The accommodation is arranged as follows, all measurements being approximate:
Entrance Hall - Part glazed front door, wall mounted digital thermostat, radiator, stairs with cupboard under and useful utility cupboard with space for tumble/dryer and washing machine, doors to to sitting room, kitchen/breakfast room and to:
Cloakroom - Fitted with a low level WC, wash hand basin, window to front.
Sitting Room - 4.63m x 3.46m max (15'2" x 11'4" max) - Sliding patio doors to rear, TV and telephone point, radiator.
Kitchen/Breakfast Room - 4.68m x 2.50m (15'4" x 8'2") - Fitted with an excellent range of cream fronted base and floor to ceiling units, stainless steel sink and drainer with mixer tap, integrated electric oven and grill, five ring gas hob and extractor over, integrated dishwasher and fridge/freezer, space for table and chairs, radiator, TV point.
Stairs To First Floor - Landing - Stairs to second floor, airing cupboard housing hot water tank, doors to bedrooms two, three and four and to bathroom.
Bedroom Two - 4.31m x 3.19m max (14'1" x 10'5" max) - Window to rear, radiator, TV point, door to:
En-Suite Shower Room - Fitted with a white suite comprising shower cubicle, low level WC, wash hand basin, extractor, heated towel rail, part tiled walls.
Bedroom Three - 3.52m x 2.58m (11'6" x 8'5") - Window to front, radiator.
Bedroom Four - 3.31m x 2.57m (10'10" x 8'5") - Window to rear, radiator.
Bathroom - Fitted with a white suite comprising panelled bath with shower over, low level WC, wash hand basin, extractor, heated towel rail, part tiled walls, window to front.
Stairs To Second Floor - Landing - Door to:
Bedroom One - 5.92m x 4.01m plus recess (19'5" x 13'1" plus rece - Window to front, two velux windows to rear, two radiators, TV point, door to:
En-Suite Shower Room - Fitted with a white suite comprising shower cubicle, wash hand basin, low level WC, cupboard housing wall mounted gas boiler, extractor, heated towel rail, velux window to rear.
Outside - Directly outside the property are two off road parking spaces and there are ample visitors spaces in the development. The rear garden is paved and gravelled and enclosed by timber fencing with a side access gate. There is a timber shed, a timber decked seating area and an outside tap.
Services - Mains gas, water, electricity and drainage are connected to the property.
Outgoings - The Council Tax Band is ' E ' and the payment for the year 2023/2024 payable to Wiltshire Council is £2,711.27
Directions - Leave Salisbury along the A36 Wilton Road and upon reaching Wilton turn right at the roundabout into The Avenue. Take the second turning on the right into the development and follow the road round to the right. The property can be found on the left before the turn for Loder Lane.
What3words - What3Words reference is: ///cursing.butchers.open
Important information
Property Ref: 665745_33320804
Similar Properties
3 Bedroom Detached House | £375,000
A newly built three bedroom detached house with the benefit of a garden and off road parking. ** TWO RECEPTION ROOMS **...
St. Andrews Road, Lower Bemerton
4 Bedroom End of Terrace House | £367,500
A character, extended three storey end of terrace house in a popular road on the edge of the city ** FOUR BEDROOMS ** CO...
3 Bedroom Detached Bungalow | £365,000
A detached bungalow set in a good size plot and offered to the market with no onward chain. ** THREE BEDROOMS ** SITTING...
Victoria Road, Wilton, Salisbury
3 Bedroom Semi-Detached House | £392,000
A HIGH SPECIFICATION new build semi detached house with off road parking and a south facing garden. No chain.
3 Bedroom Cottage | Guide Price £395,000
A charming Grade II listed terraced cottage, full of character together with a large garden, garage and parking, in the...
2 Bedroom Terraced House | £395,000
A character two bedroom terraced house situated in a prestigious road in the popular suburb of Harnham. ** NO CHAIN ** P...

Whites (Salisbury)
47 Castle Street, Salisbury, Wilts, SP1 3SP
How much is your home worth?
Use our short form to request a valuation of your property.
Request a Valuation
