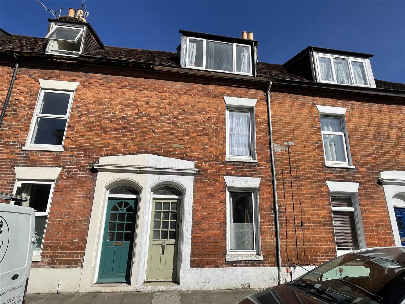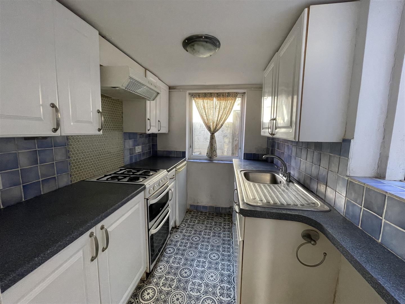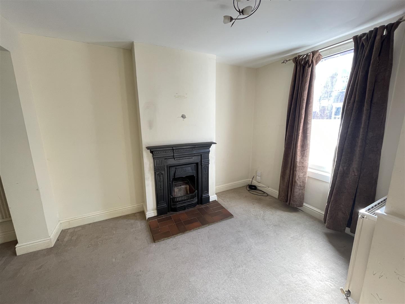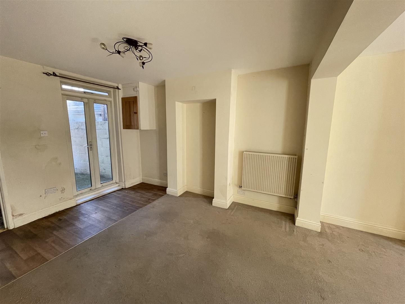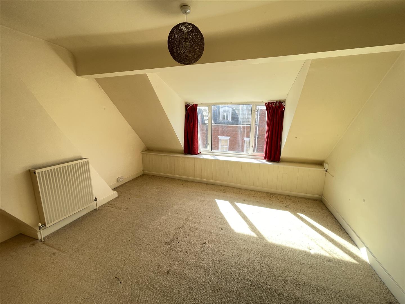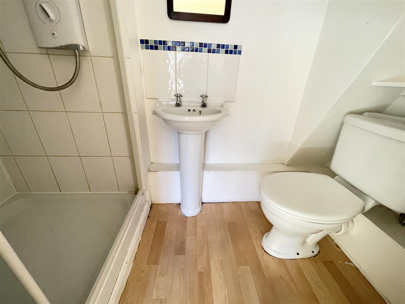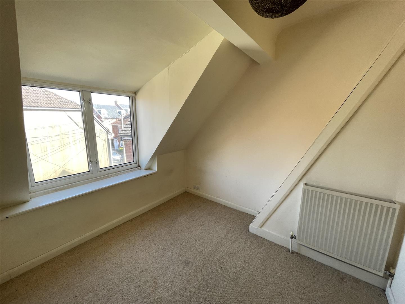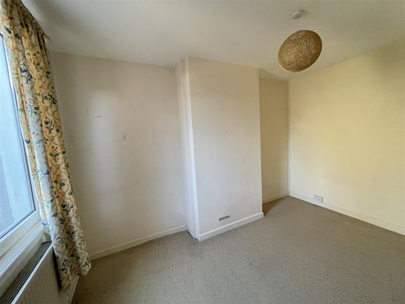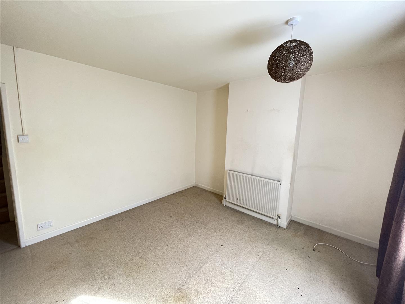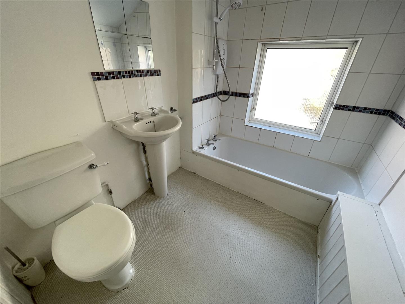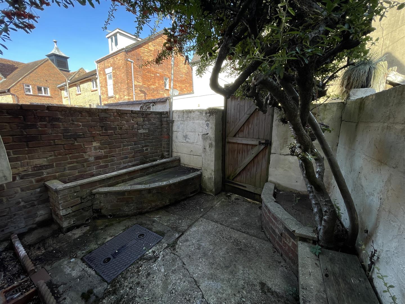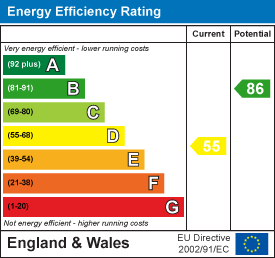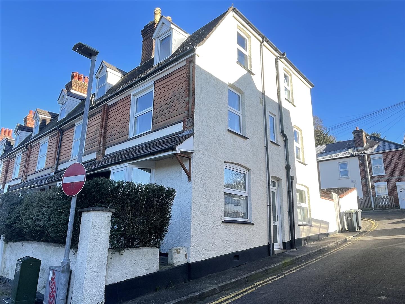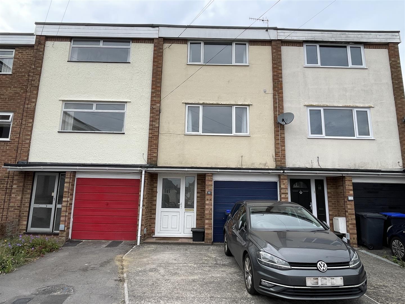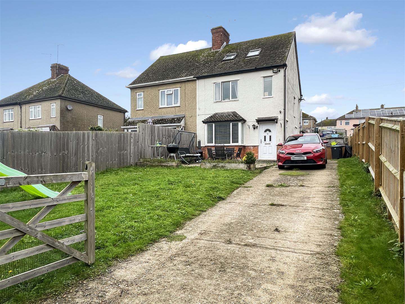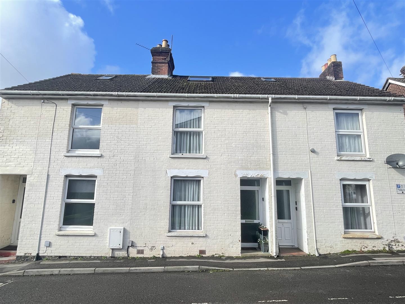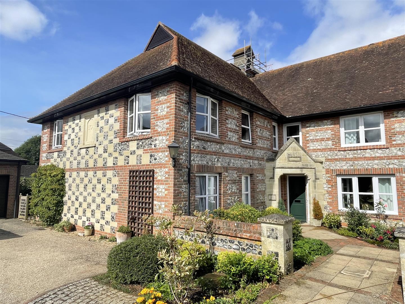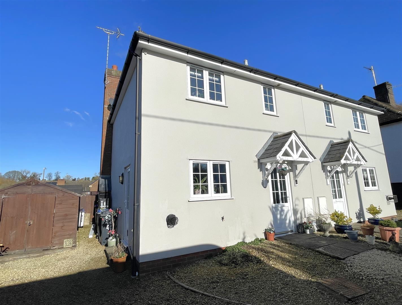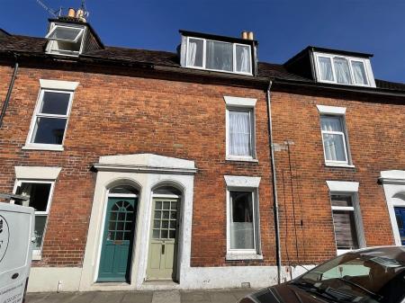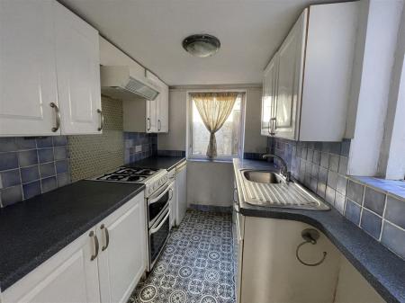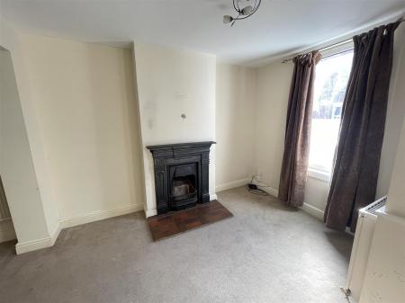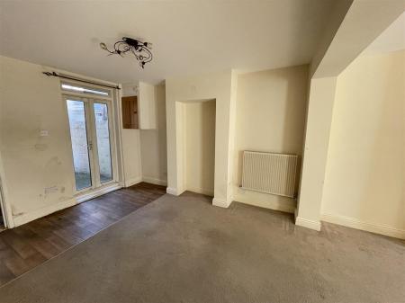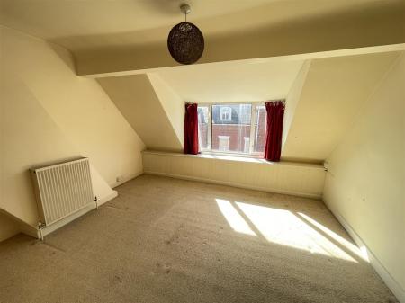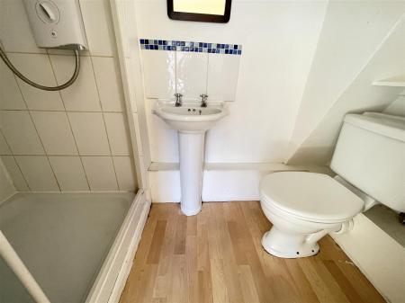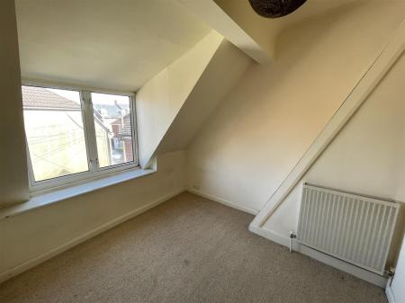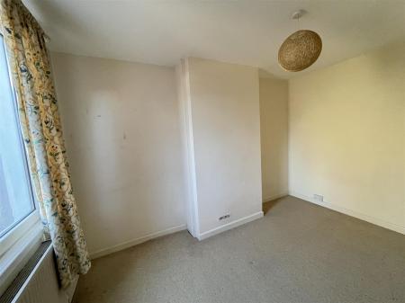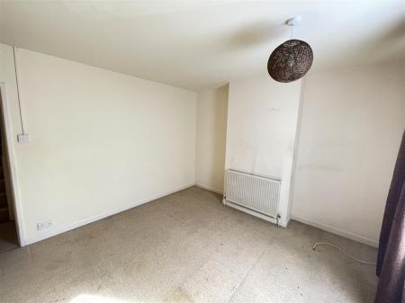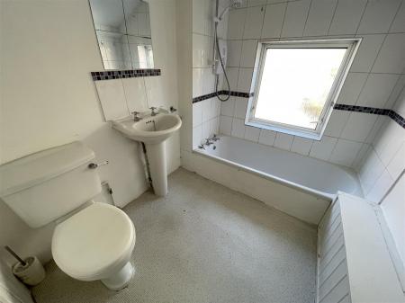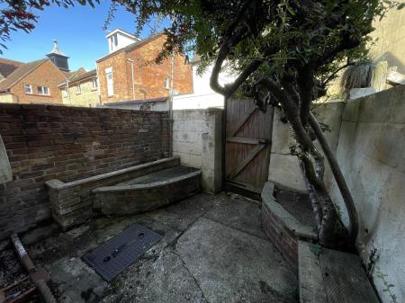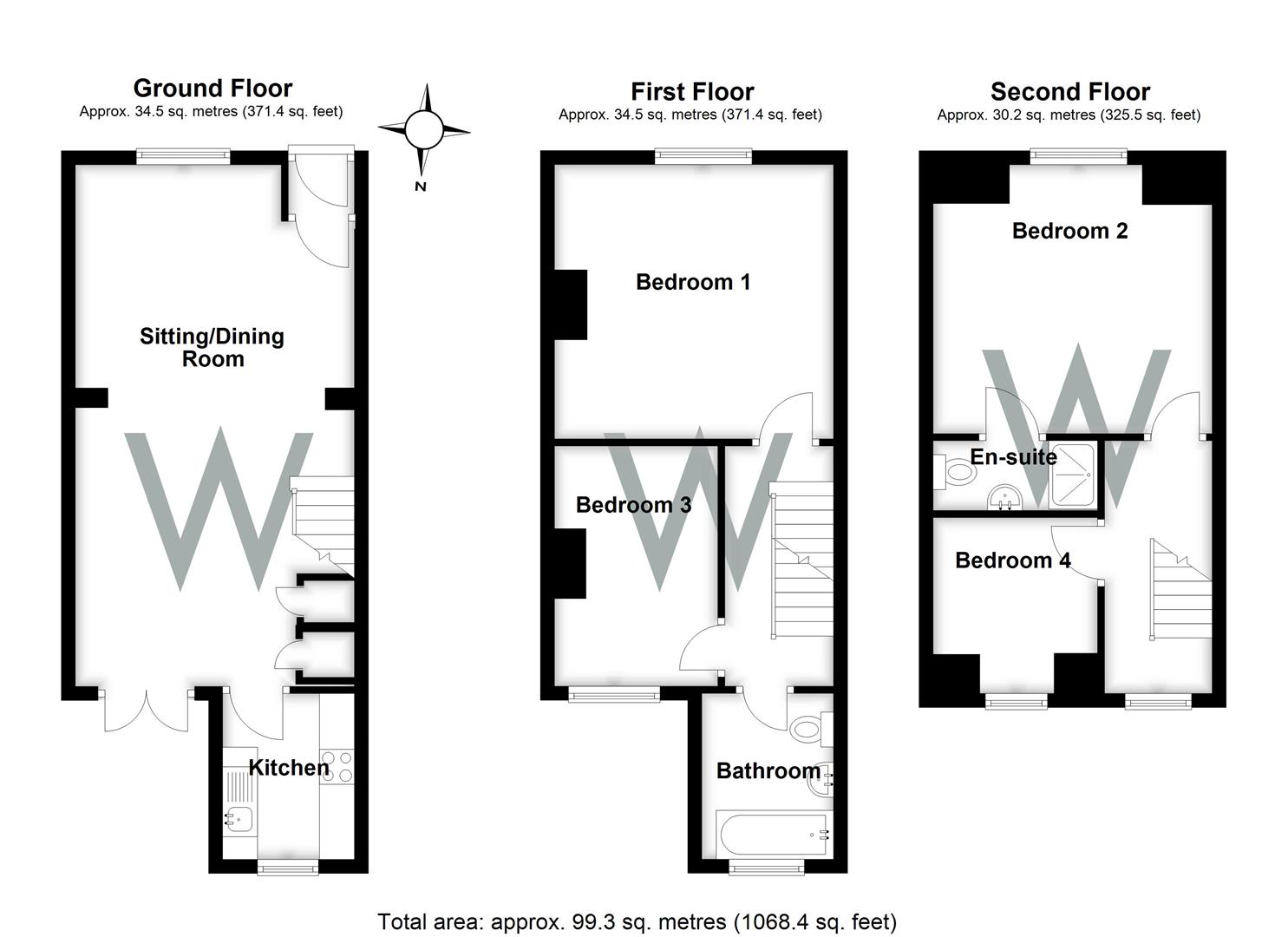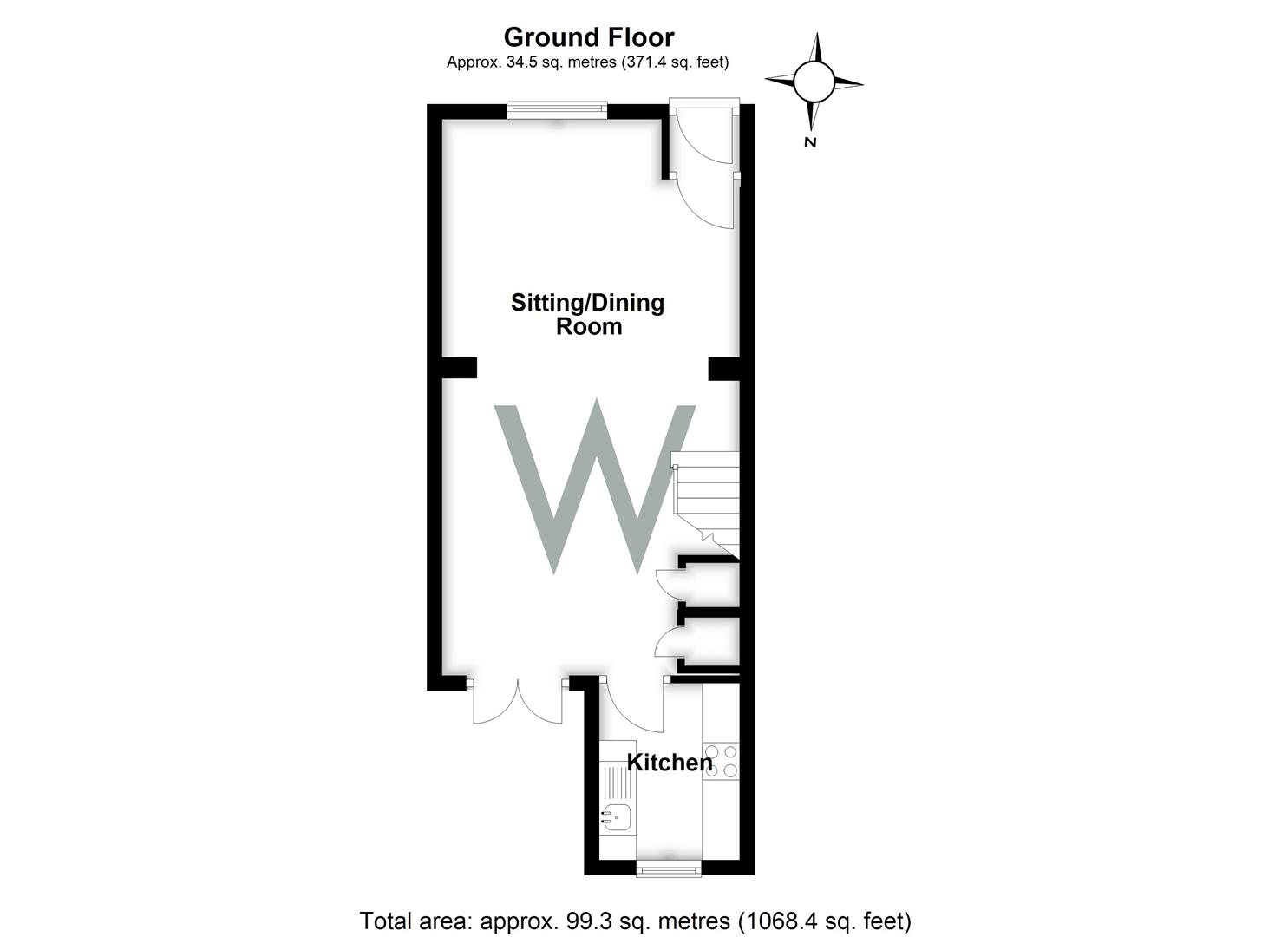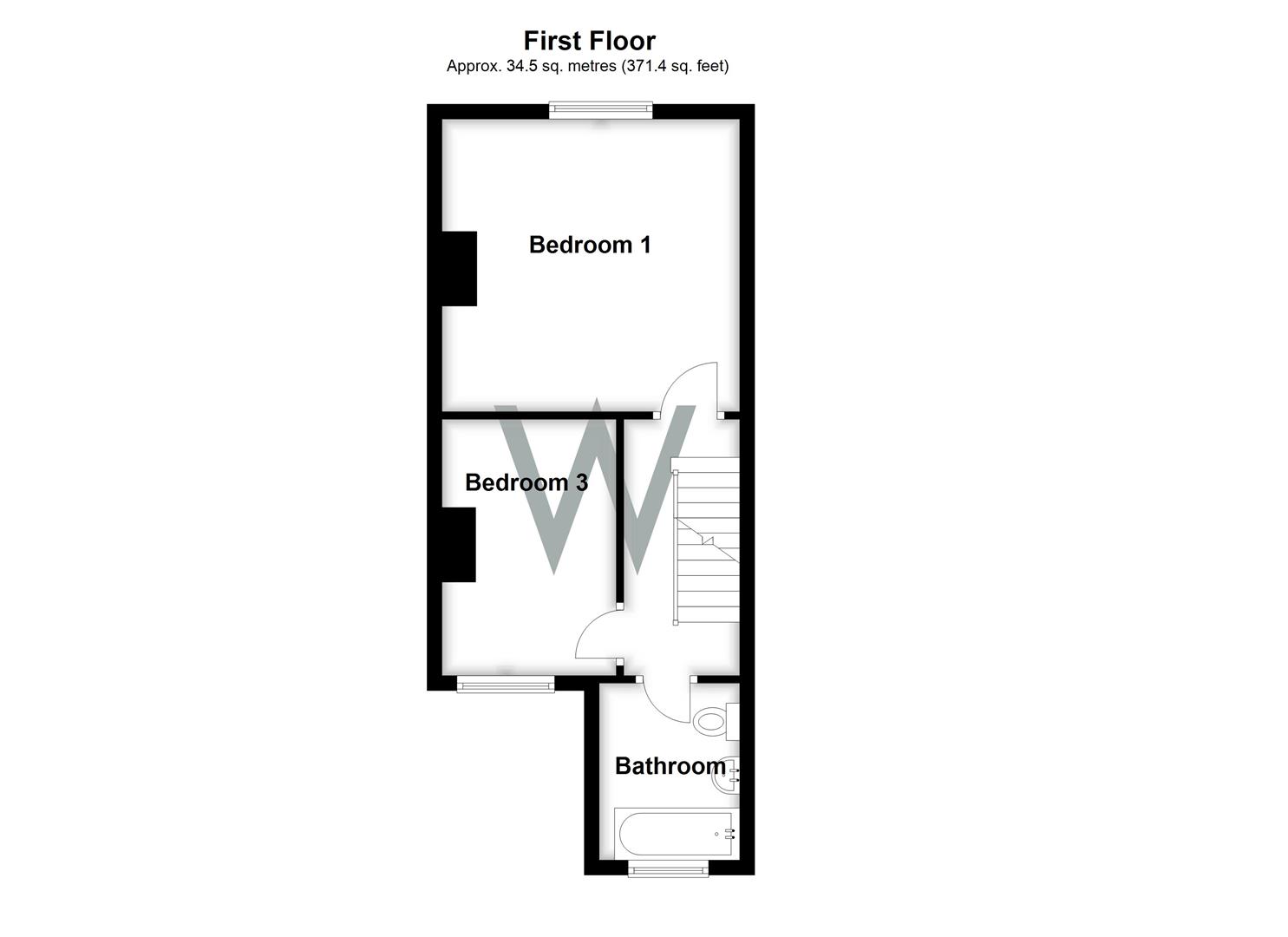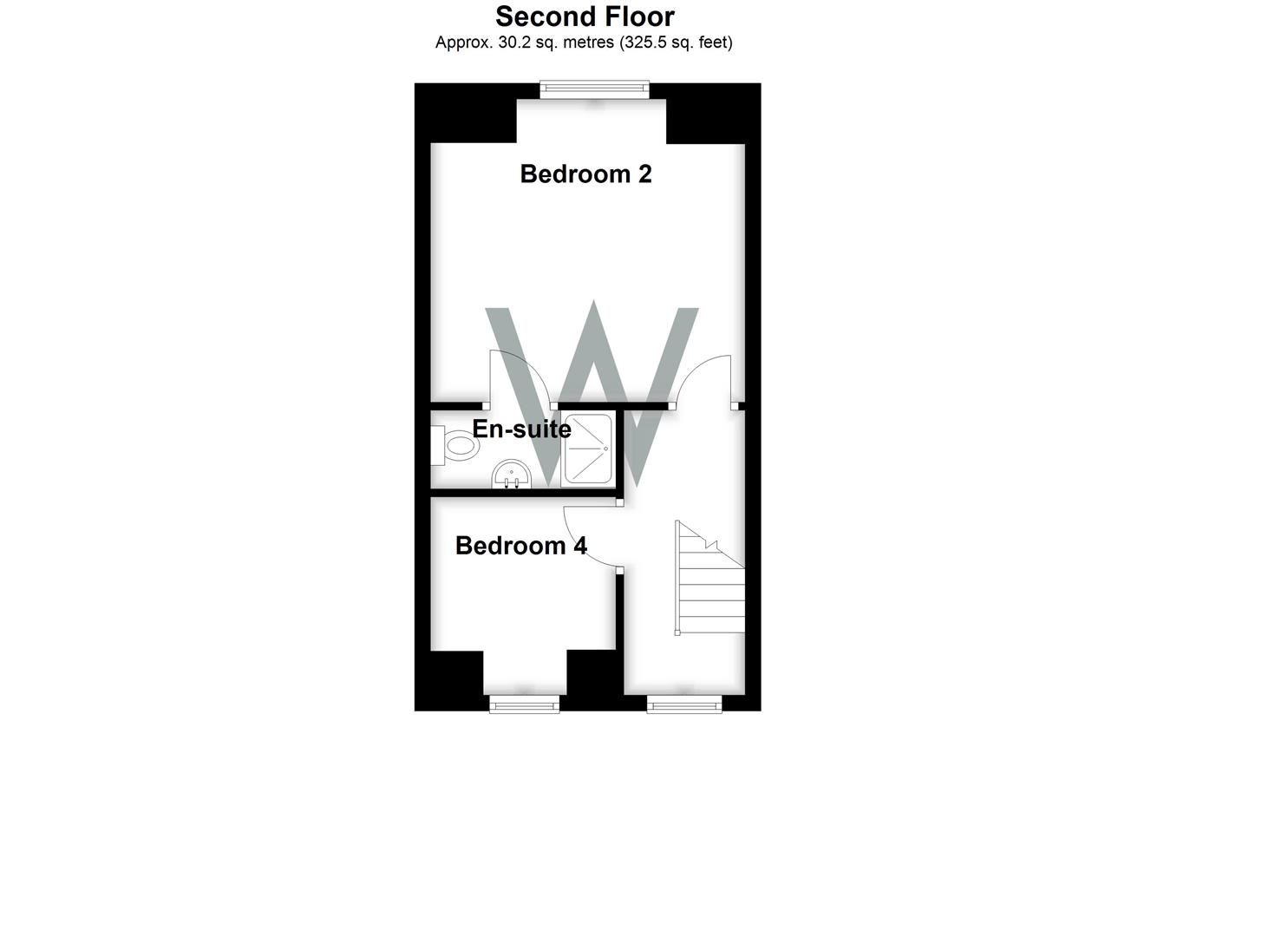- CHARACTER TERRACE HOUSE
- FOUR BEDROOMS
- THREE STOREY
- OPEN PLAN SITTING AND DINING ROOM
- KITCHEN
- EN SUITE SHOWER ROOM
- BATHROOM
- DOUBLE GLAZING AND GAS CH
- COURTYARD GARDEN
- NO CHAIN
4 Bedroom Terraced House for sale in Salisbury
A four bedroom character terrace house arranged over three floors. ** EN SUITE SHOWER ROOM ** OPEN PLAN SITTING/DINING ROOM ** COURTYARD GARDEN ** NO CHAIN **
Description - The property is a character terraced house with well proportioned accommodation arranged over three floors and situated in the popular Chequers area of the city centre within a conservation zone. The house is in need of some updating and comprises on the ground floor of an open plan sitting and dining room with French doors leading in to a small courtyard garden area. There is also a kitchen. On the first floor are two bedrooms and a bathroom whilst on the second floor there are two further bedrooms, one with an en-suite shower room. Benefits include double glazing and gas fired central heating and it is offered to the market with no onward chain. Trinity Street is a one way street with convenient access to the city centre which lies nearby.
Property Specifics - The accommodation is arranged as follows, all measurements being approximate:
Entrance Lobby - Part glazed front door, electric fusebox, glazed internal door to;
Sitting/Dining Room - 7.47m x 4.01m (24'6" x 13'1") - Window to front, feature cast iron fireplace with tiled hearth, radiator, stairs with cupboard under, space for table and chairs, wall mounted gas boiler, glazed doors to garden, door to;
Kitchen - 2.37m x 1.89m (7'9" x 6'2") - Fitted with base and wall units with work surfaces over and tiled splashbacks, space/plumbing for washing machine and gas cooker, sink and drainer, windows to side and rear.
First Floor - Landing - Radiator, stairs to second floor.
Bedroom One - 4.01m x 3.52m (13'1" x 11'6") - Window to front, radiator.
Bedroom Three - 3.82m x 2.47m (12'6" x 8'1") - Window to rear, radiator.
Bathroom - Fitted with a white suite comprising panelled bath with Mira shower over, pedestal wash hand basin, low level WC, strip light and shaver point, radiator, obscure glazed window to rear.
Second Floor - Landing - Loft access.
Bedroom Two - 4.01m x 3.92m (13'1" x 12'10") - Window to front, radiator, door to;
En Suite Shower - Fitted with a white suite comprising low level WC, shower cubicle with Mira shower, pedestal wash hand basin.
Bedroom Four - 2.97m max x 2.47m (9'8" max x 8'1") - Window to rear radiator.
Outside - To the rear of the property is a paved, walled courtyard garden area.
Services - Mains gas, water, electricity and drainage are connected to the property.
Outgoings - The Council Tax Band is 'C' and the payment for the year 2024/2025 payable to Wiltshire Council is £2245.28.
Directions - From our offices in Castle Street proceed towards the city centre into Blue Boar Row, bearing right in to Brown Street. Take the next left in to Milford Street and the next right in to Gigant Street. Turn right in to Trinity Street and the house can be found on the right hand side.
What3words - What3Words reference is: ///mops.young.boom
Property Ref: 665745_33381334
Similar Properties
4 Bedroom Semi-Detached House | £275,000
Exceptionally spacious 4 bedroom end of terrace situated just outside the ring road and offered with vacant possession.
3 Bedroom Terraced House | £275,000
A three storey town house with well proportioned accommodation, situated in a small close on the western side of the cit...
2 Bedroom Semi-Detached House | Guide Price £275,000
Character semi-detached house with a good sized garden, ample parking and terrific potential to enlarge (subject to perm...
3 Bedroom Terraced House | £290,000
A three double bedroom terraced house. Very well presented with period features, PVCu double glazing and gas central hea...
Earls Manor Court, Winterbourne Earls
2 Bedroom Retirement Property | £300,000
A first floor apartment situated in an attractive courtyard setting within a purpose built retirement complex for the ov...
3 Bedroom Semi-Detached House | Guide Price £300,000
A modern, semi-detached house situated in a small close on the edge of the popular village of Shrewton and benefiting fr...

Whites (Salisbury)
47 Castle Street, Salisbury, Wilts, SP1 3SP
How much is your home worth?
Use our short form to request a valuation of your property.
Request a Valuation
