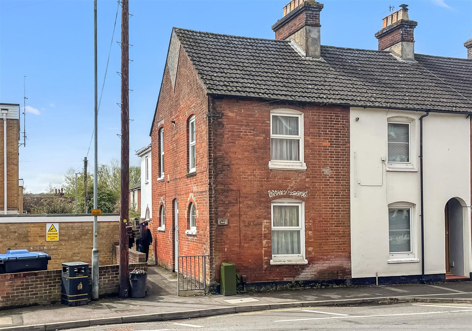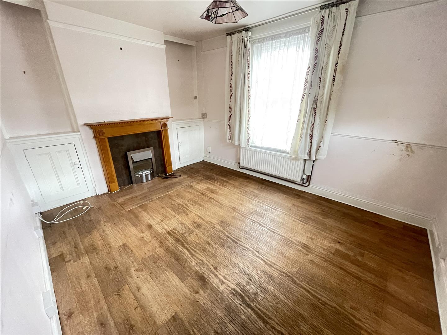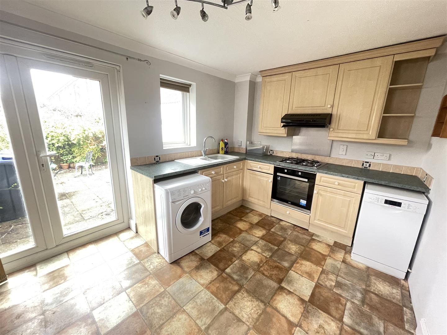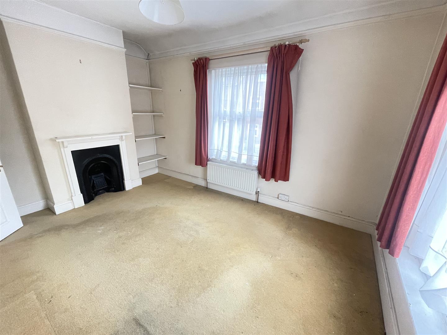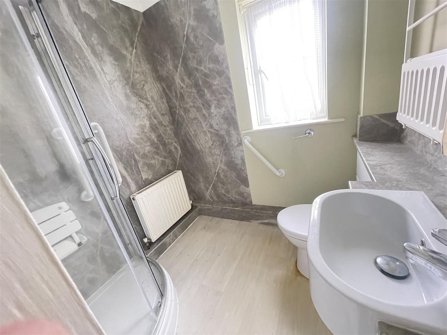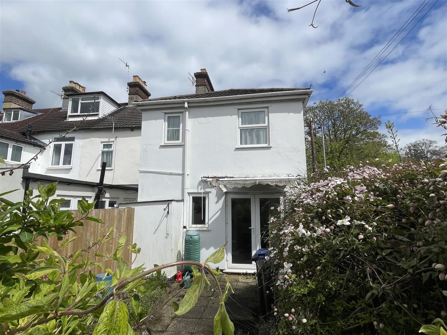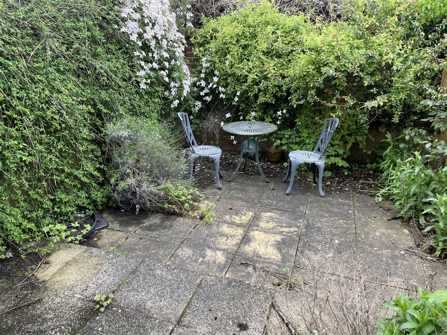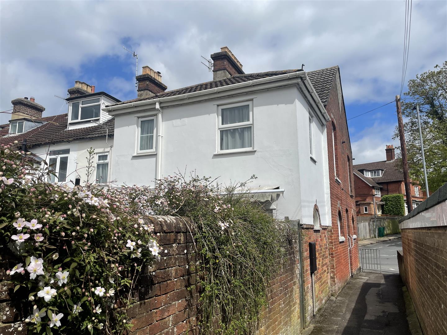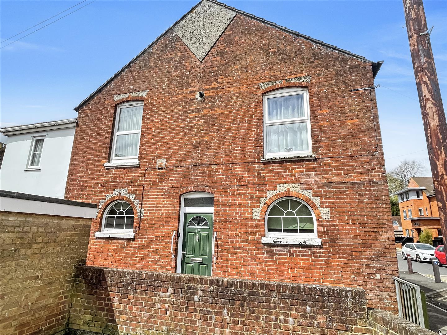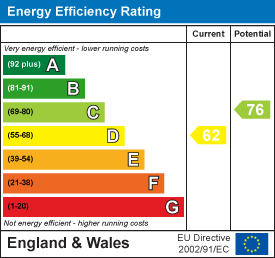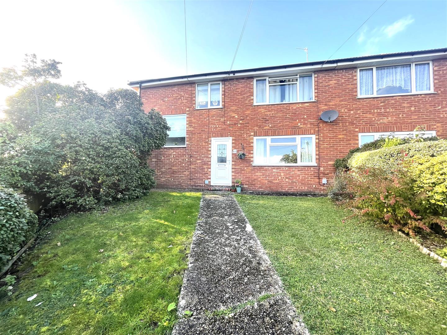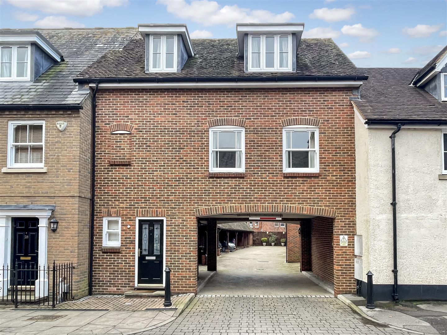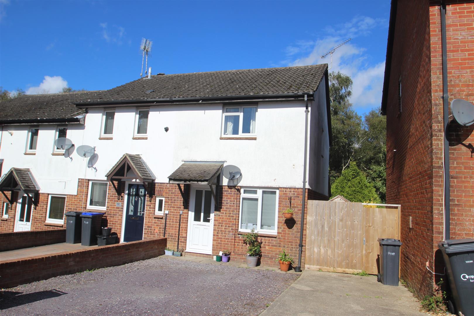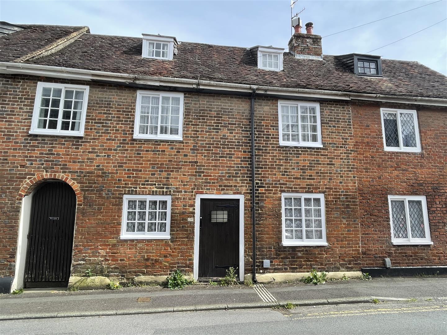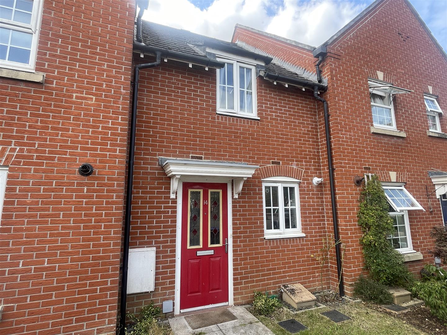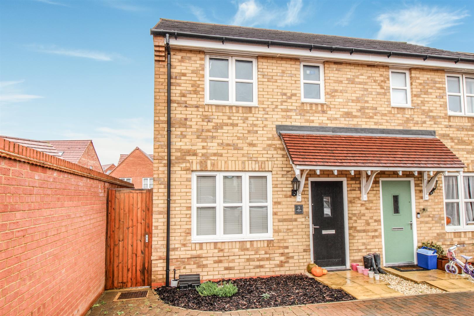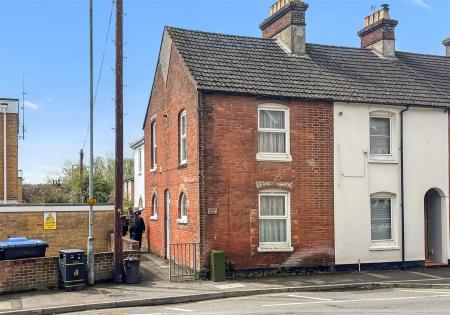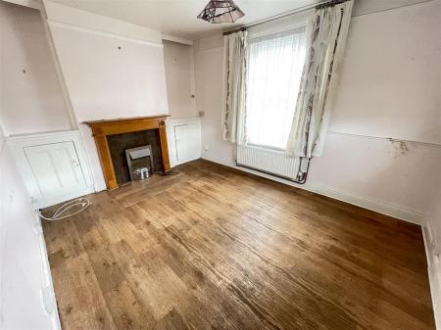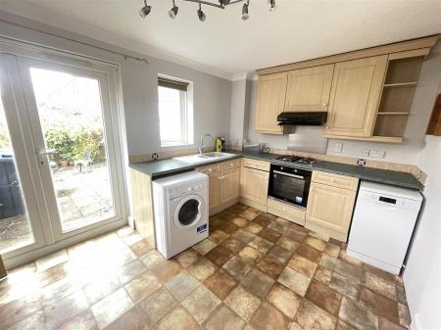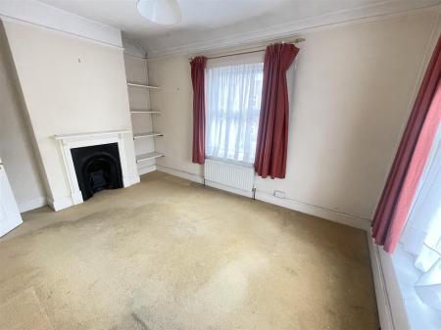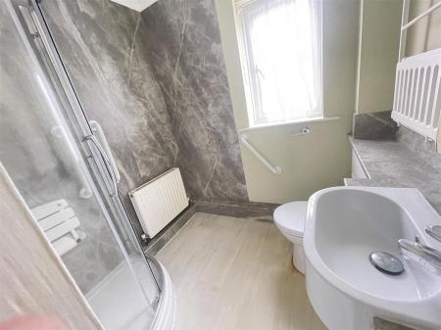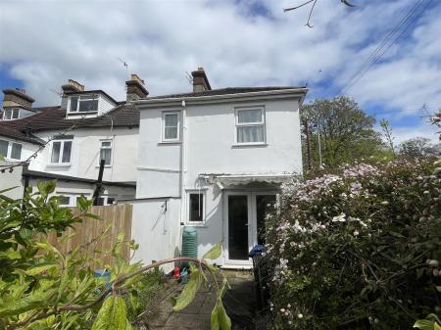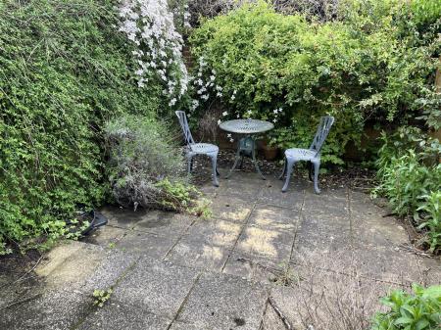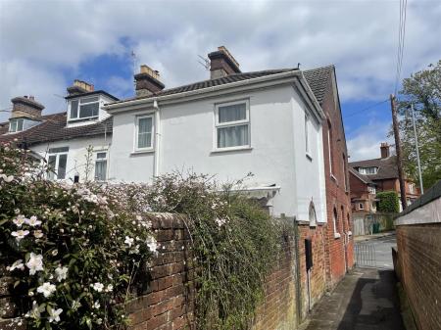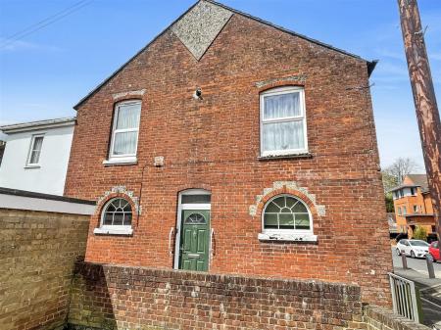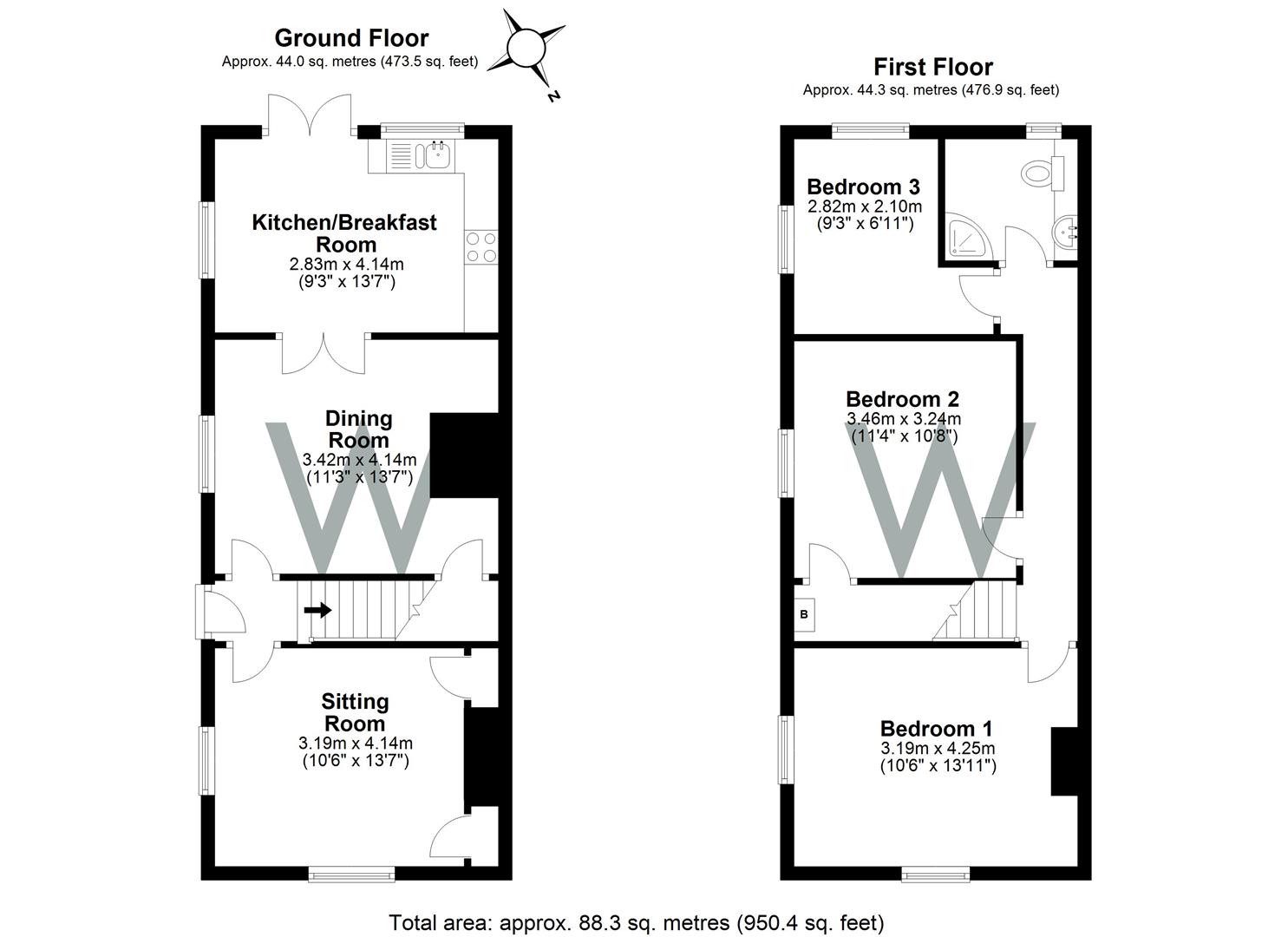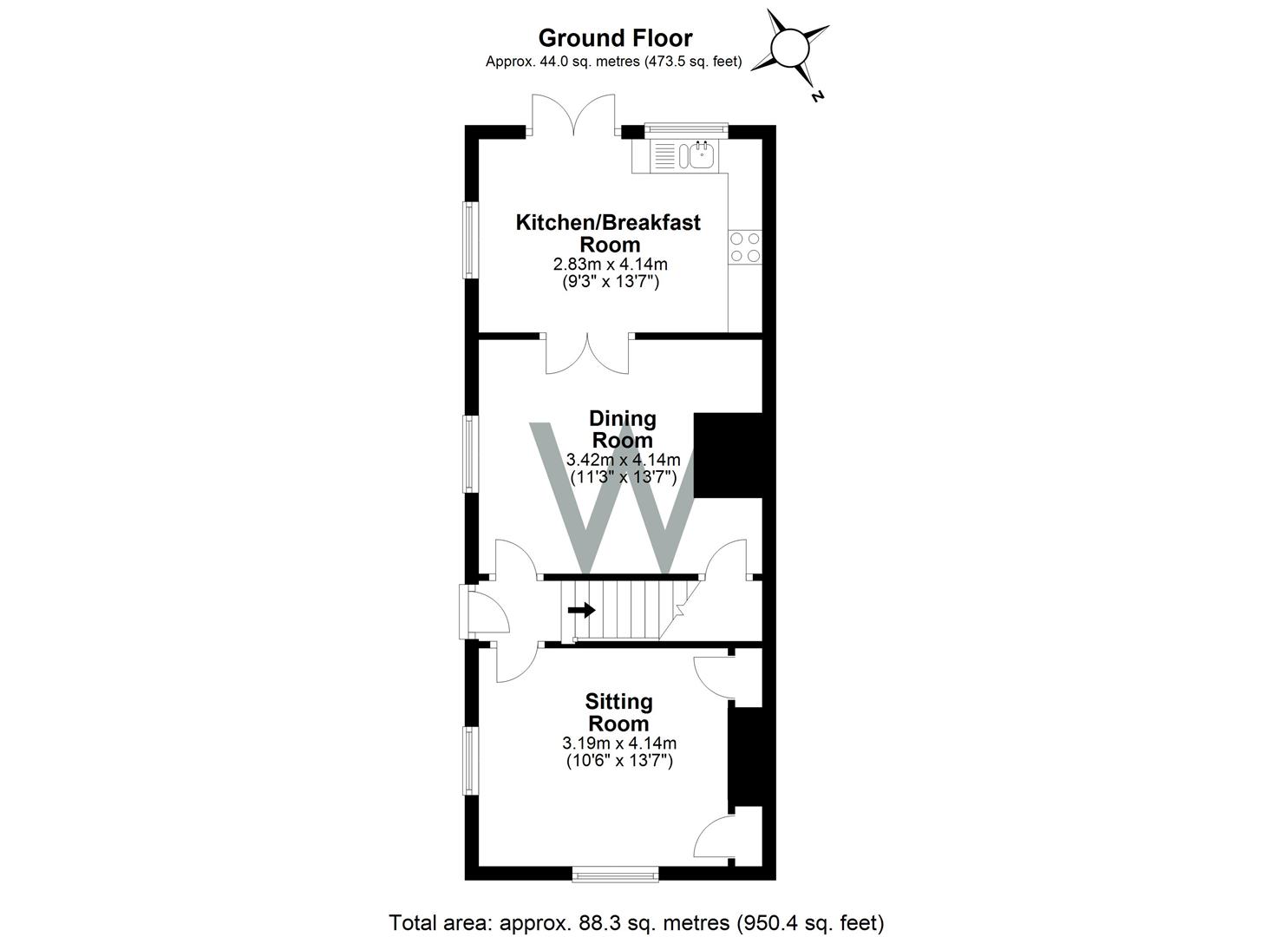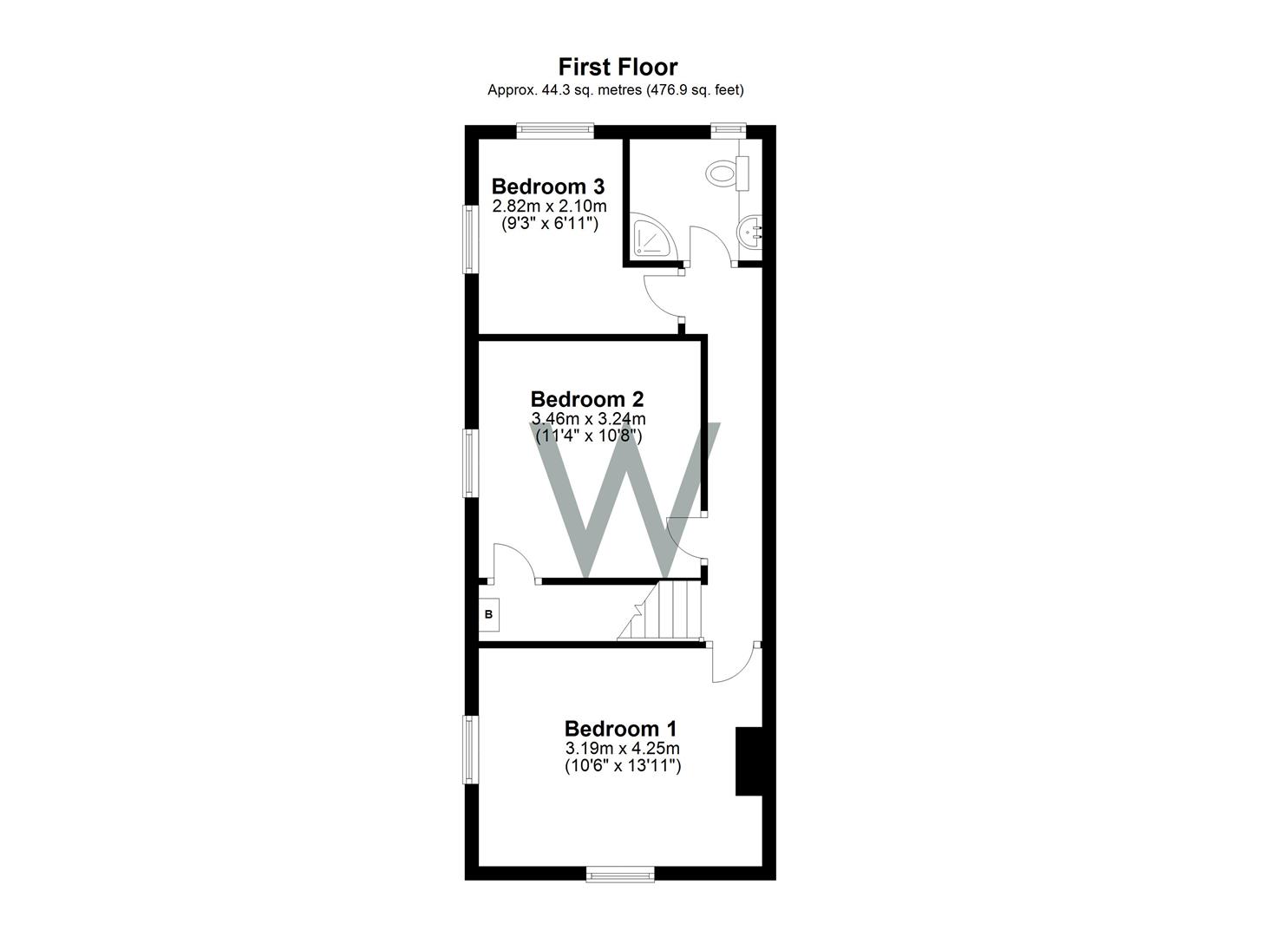- END TERRACE
- THREE BEDROOMS
- GAS HEATING
- DOUBLE GLAZING
- SOUTH-FACING GARDEN
- NO ONWARD CHAIN
3 Bedroom End of Terrace House for sale in Salisbury
A character, end of terrace home with spacious rooms, in need of some updating ** THREE BEDROOMS ** GAS HEATING ** DOUBLE GLAZING ** SOUTH FACING GARDEN ** NO ONWARD CHAIN **
Directions - From our office proceed south, turning left into Blue Boar Row. Bear left into Brown Street. At the traffic lights, turn left into Milford Street. At the traffic lights turn right into Rampart Road and continue into Tollgate Road. No. 40 will be found on the right hand side at the pinch point.
Description - The property is a character house dating from the turn of the last century, which has the benefit of gas central heating and PVCu double glazing. The rooms are all spacious and there is a part-walled, south-facing rear garden with separate outside access. On the ground floor there is a sitting room, a dining room and kitchen/breakfast room. On the first floor there are two double bedrooms, a single bedroom and a recently refitted bathroom. The property is generally in need of updating and there is no forward chain.
Entrance Hall - Stairs to first floor.
Sitting Room - Fireplace with ornamental surround, cupboards to either side, picture rail, dado rail.
Dining Room - Fireplace opening, picture rail, deep understairs storage cupboard, double doors to:
Kitchen/Breakfast Room - Double doors to garden, work surfaces with inset one-and-half bowl sink unit with mixer tap over, built-in oven, gas hob with cooker hood over, base and wall mounted cupboards and drawers, space and plumbing for washing machine, further appliance space.
First Floor - Landing -
Bedroom One - Cast iron fireplace with shelves to side, picture rail.
Bedroom Two - Cupboard housing gas fired boiler for central heating and hot water, programmer. The loft hatch is located within the boiler cupboard. Picture rail.
Bedroom Three -
Shower Room - Shower cubicle with electric shower and sliding glass screen, low level WC with concealed cistern, wash hand basin with cupboards below.
Outside - The rear garden has a southerly aspect and is laid to paving, with storage shed, all enclosed by brick walls and timber fencing, shrubs and climbing plants, rear pedestrian access.
Services - Mains gas, water, electricity and drainage are connected to the property.
Outgoings - The Council Tax Band is 'C' and the payment for the year 2023/2024 payable to Wiltshire Council is £2,129.43.
What3words - What3Words reference is: ///club.swaps.power
Important information
Property Ref: 665745_32309788
Similar Properties
2 Bedroom Maisonette | Guide Price £250,000
Exceptionally spacious ground floor maisonette offered in good order together with private garden and garage.
2 Bedroom Maisonette | £250,000
A modern WELL PRESENTED MAISONETTE with accommodation arranged over three floors situated in the HEART OF THE CITY. ** T...
3 Bedroom End of Terrace House | £250,000
An extended THREE bedroom end of terrace house situated in a cul de sac in a popular village. Offered to the market with...
3 Bedroom Terraced House | £259,000
A charming period townhouse, well located in the city centre, full of character. ** THREE BEDROOMS ** SHARED GARDEN ** N...
2 Bedroom Terraced House | £259,950
Modern mid terraced house in a great location on the edge of the city ** TWO BEDROOMS ** GARDEN ** PARKING SPACE ** LEVE...
2 Bedroom Semi-Detached House | £260,000
A modern semi detached house in an off road location in a popular development. ** TWO BEDROOMS ** NO ONWARD CHAIN ** GAR...

Whites (Salisbury)
47 Castle Street, Salisbury, Wilts, SP1 3SP
How much is your home worth?
Use our short form to request a valuation of your property.
Request a Valuation
