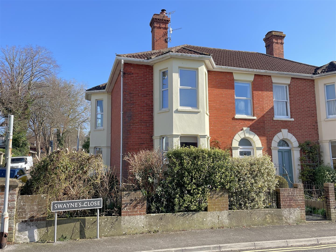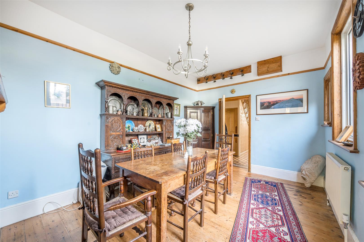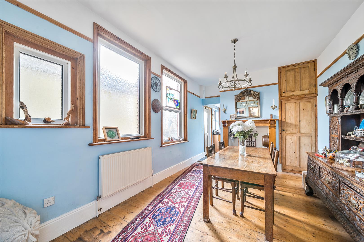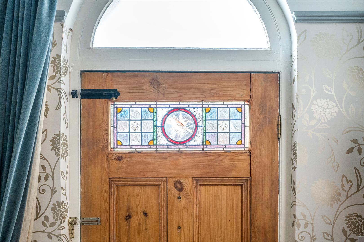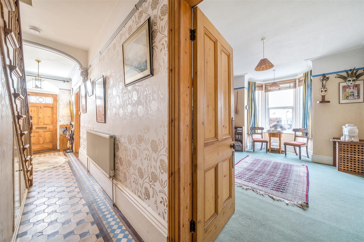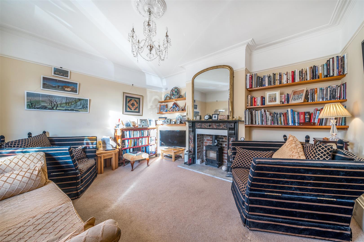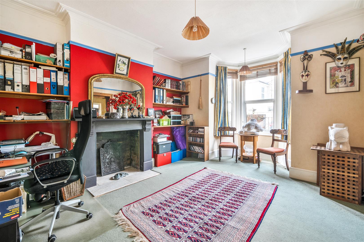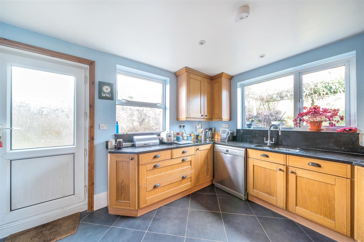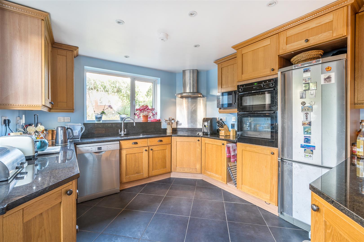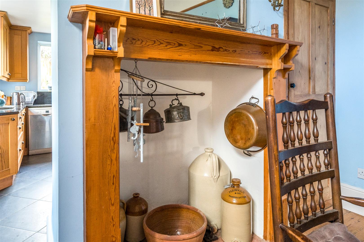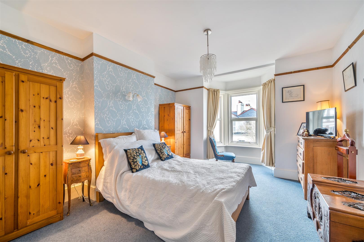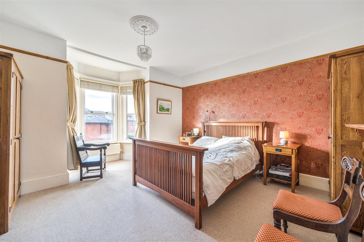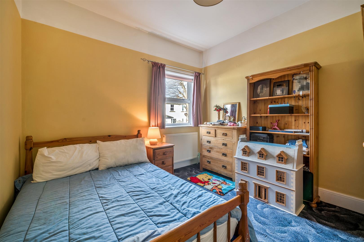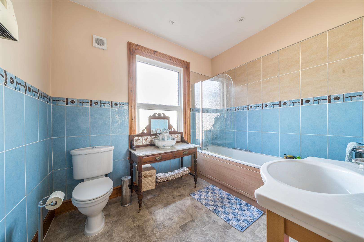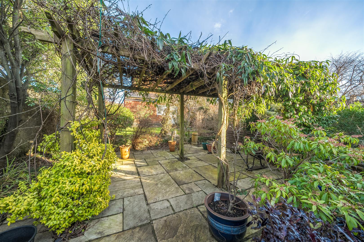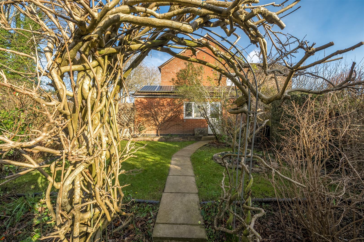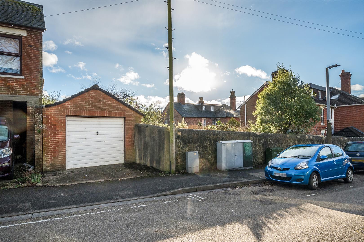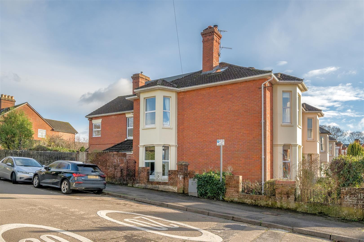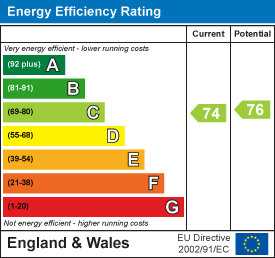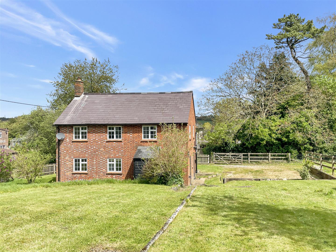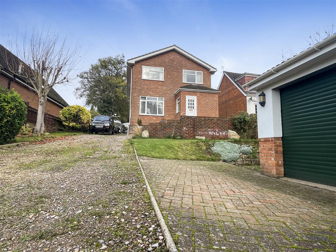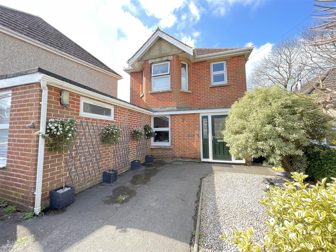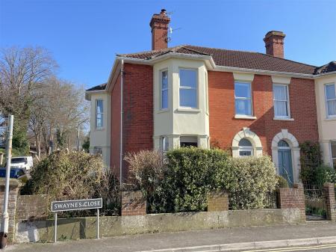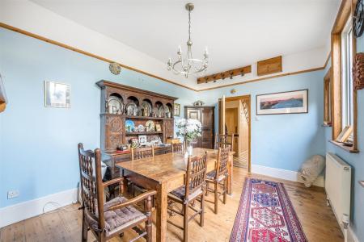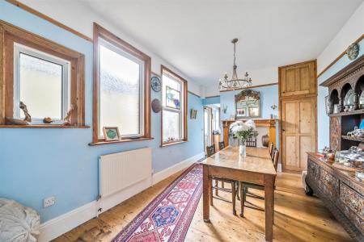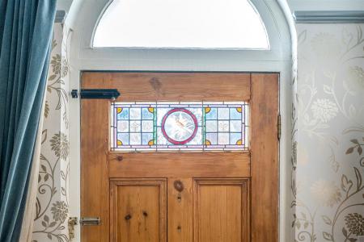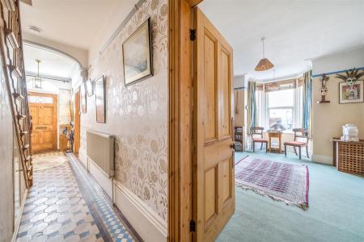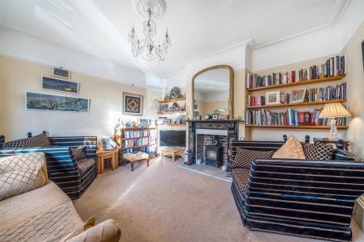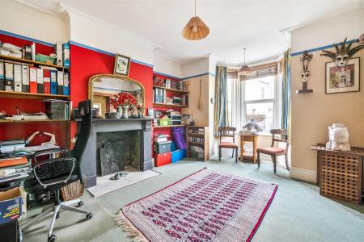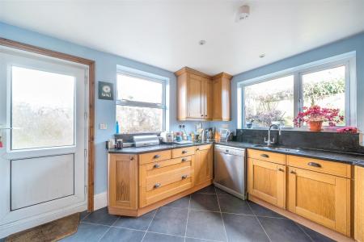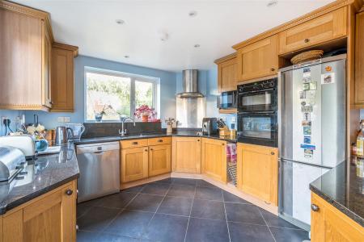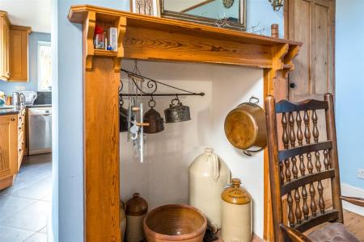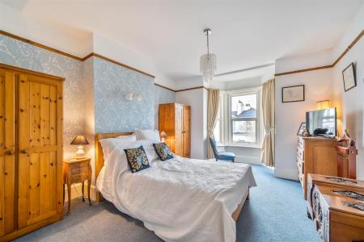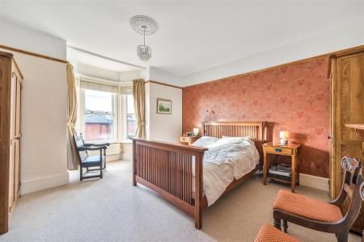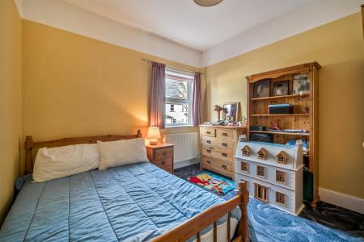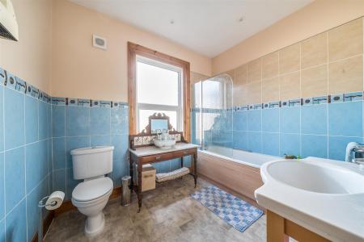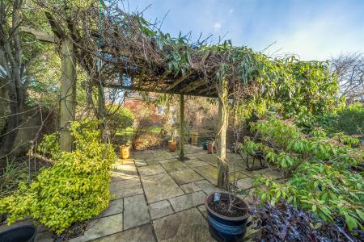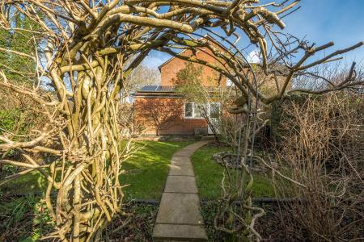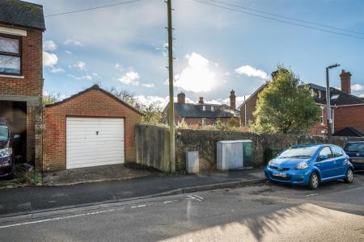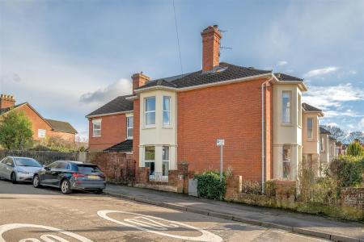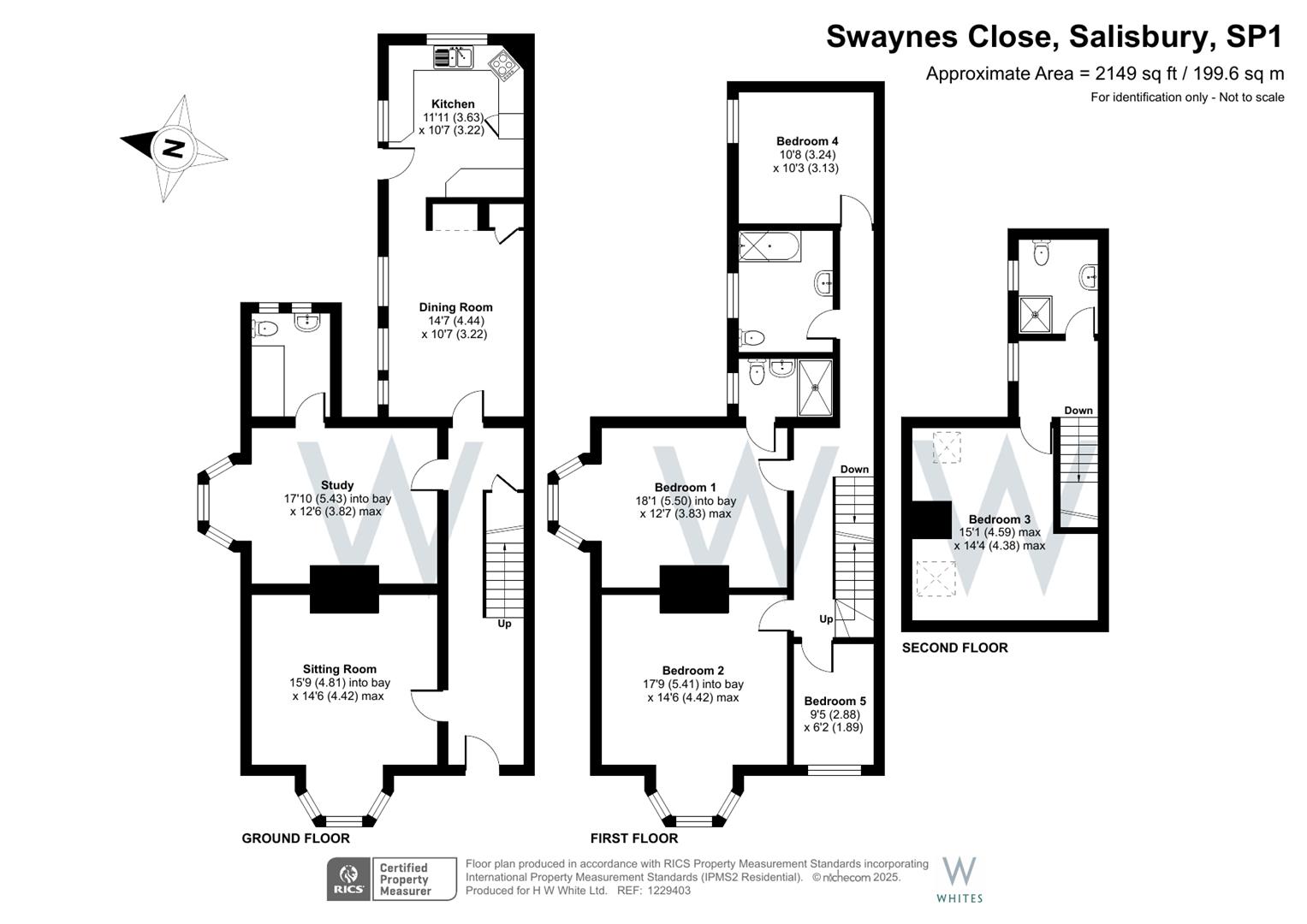- HIGHER STATUS PERIOD HOUSE
- CHARACTER FEATURES THROUGHOUT
- SOLAR PANELS & BATTERY STORAGE
- GARAGE AND PARKING
- 5 BEDROOMS
- 3 RECEPTION ROOMS
- GAS CENTRAL HEATING
- CITY CENTRE LOCATION
5 Bedroom Semi-Detached House for sale in Salisbury
A period family home, full of character, situated in a highly sought after location within the ring road and close to the city centre and mainline station, together with good garden, garage and parking.
Description - The property is situated in a highly sought after location within the ring road and close to the city centre and mainline station to Waterloo. The house dates from about 1880 and still retains most of its character features including fireplaces, high ceilings, feature arches, stripped doors and woodwork, tiled floors, deep skirting boards, ceiling cornices and picture rails. There is a good view of the cathedral from the first floor. To the rear is a good sized and part walled garden leading to the garage and parking. Gas central heating has been installed and the windows are double glazed. A further benefit are the solar panels and batteries for electricity storage.
Entrance Hall - Solid wood front door with stained glass panel above, period tiled floor, ornate staircase to first floor with storage cupboards below.
Sitting Room - Marbled fireplace with stone hearth and multifuel stove, bay window to front elevation.
Study - Bay window to side elevation, fireplace with stone hearth.
Cloakroom/Utility - Wc and hand basin, work surface with cupboard below and plumbing and space for washing machine. Tiled floor.
Dining Room - Exposed floorboards, period bell system, ornamental fireplace with cupboard to side.
Kitchen - Double aspect room with door to garden. Work surfaces with base and wall mounted cupboards and drawers, built in double oven, electric hob with extractor fan over, one and a half bowl sink unit, space for dishwasher and fridge/freezer, tiled floor with underfloor electric heating.
Stairs To First Floor - Landing - Stairs to second floor.
Bedroom One - Bay window to side elevation.
En-Suite Shower Room - Shower cubicle with thermostatic mixer shower, wc and hand basin. Part tiled walls, heated towel rail, tiled floor.
Bedroom Two - Bay window to side elevation, cathedral views.
Bathroom - Panel bath with shower attachments and glass screen, wc and hand basin. Heated towel rail, extractor fan, part tiled walls.
Bedroom Four - Windows to side elevation onto Wyndham Road.
Bedroom Five - Cathedral views.
Stairs To Second Floor - Landing -
Bedroom Three - Doors to eaves storage.
Shower Room - Glass fronted cubicle with thermostatic mixer shower, low level wc and hand basin. Part tiled walls, extractor fan, heated towel rail. Door to loft space housing gas fired boiler for heating and hot water.
Outside - The house is set behind brick walls with inset wrought iron panels. Gate leads to pathway to front door with hedging and flower beds. Further gate leads to the side area with vegetable beds and gate to Wyndham Road. The rear garden has been delightfully landscaped with raised stone borders, pergola, seating areas, shrubs, flower beds and climbing plants. Enclosed by rendered walling and timber fencing. 2 water taps.
Garage - Situated to the rear of the garden with up and over door, light and power. Pedestrian door to garden.
Services - Mains gas, water, electricity and drainage are connected to the property. Solar panels were fitted in 2014 and the 7.5kw battery setup in 2023.
Outgoings - The Council Tax Band is 'E' and the payment for the year 2024/2025 payable to Wiltshire Council is £3087.26.
Directions - From our office proceed north and take the first turning on the right into Wyndham Road. The second turning on the right is Swaynes Close where No. 1 will be seen on the left hand side.
What3words - What3Words reference is: ///pitch.muddy.stays
Property Ref: 665745_33602779
Similar Properties
3 Bedroom Detached House | Guide Price £795,000
An exceptional and very rare opportunity to purchase a detached character cottage together with planning permission for...
4 Bedroom Detached House | Guide Price £750,000
Exceptionally spacious four bedroom detached family home set in a plot of circa 0.3 acres, together with ample parking a...
St. Marys Road, Harnham, Salisbury
4 Bedroom Detached House | Guide Price £640,000
An extended detached house of character, offered to the market for the first time in 40 years, superbly situated at the...

Whites (Salisbury)
47 Castle Street, Salisbury, Wilts, SP1 3SP
How much is your home worth?
Use our short form to request a valuation of your property.
Request a Valuation
