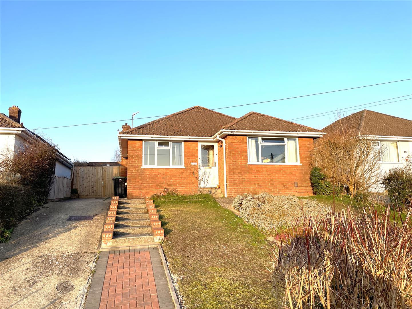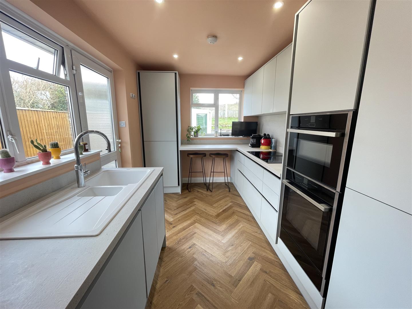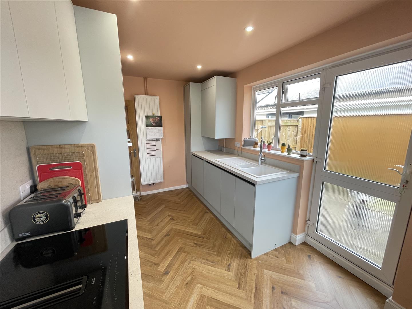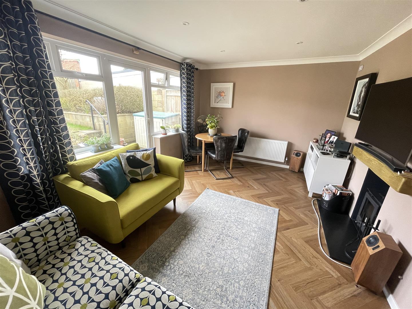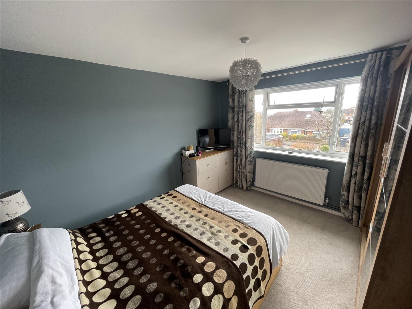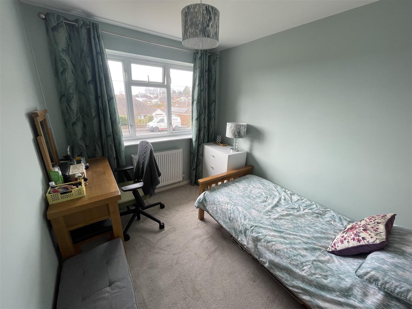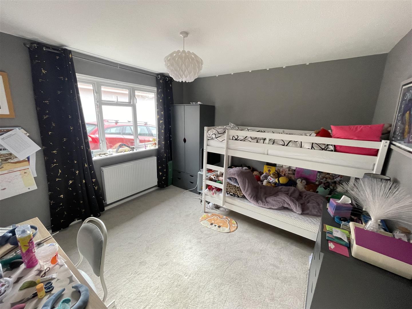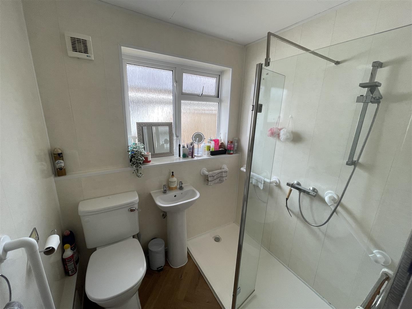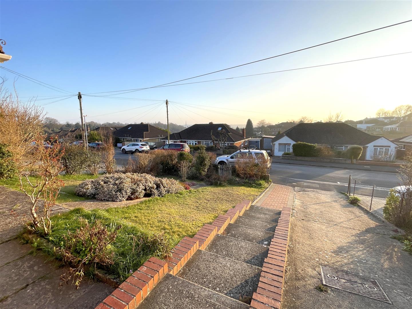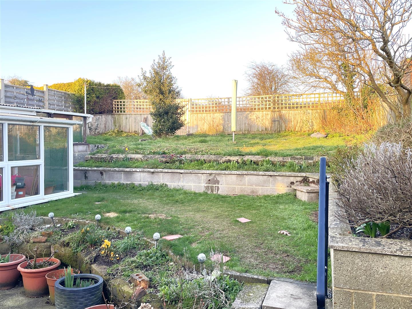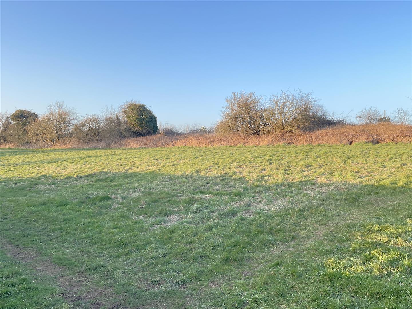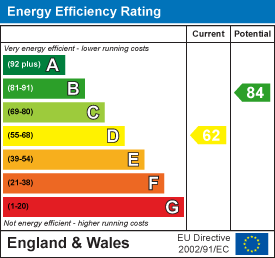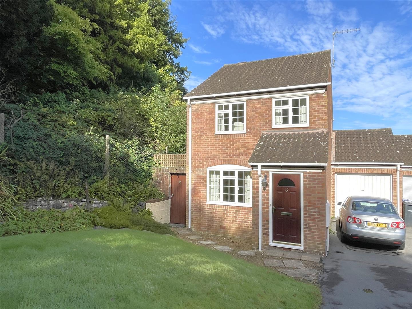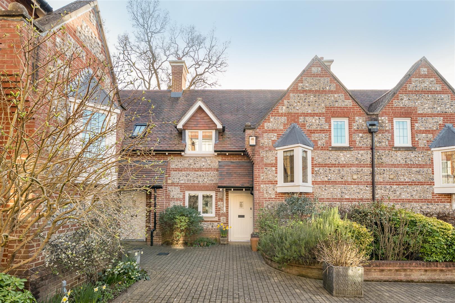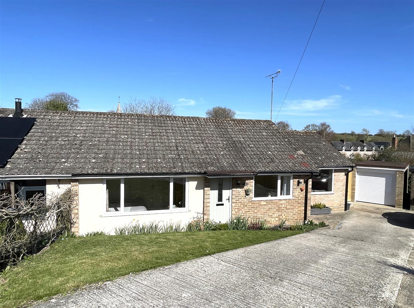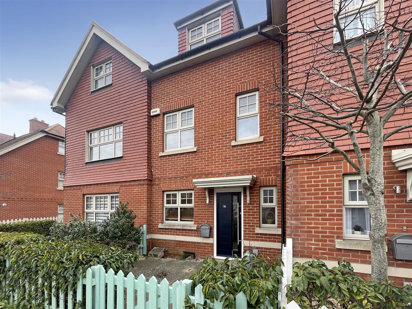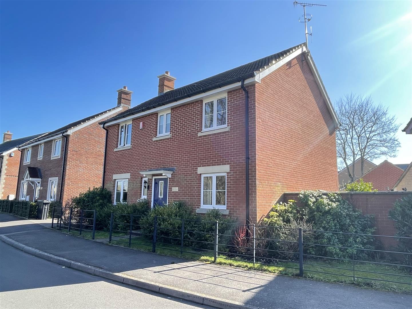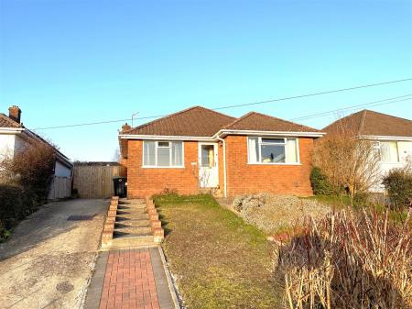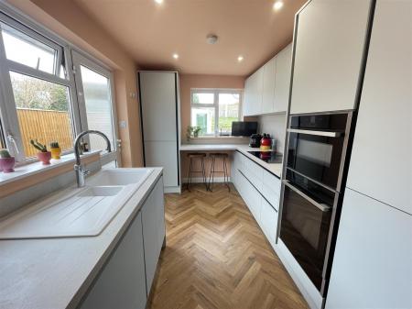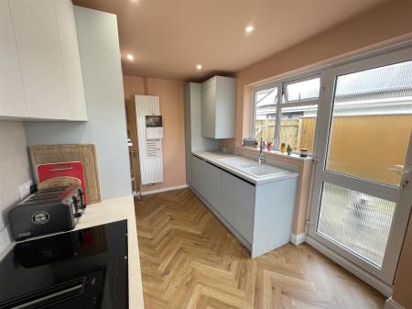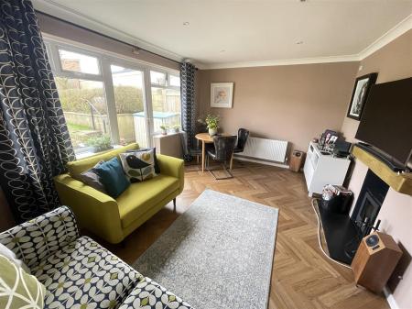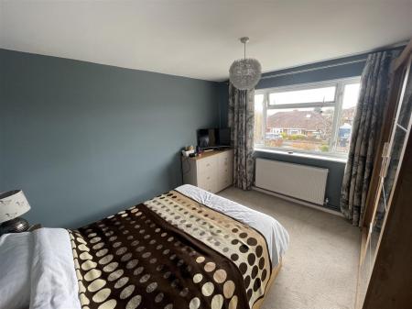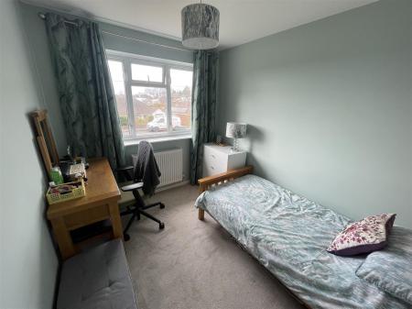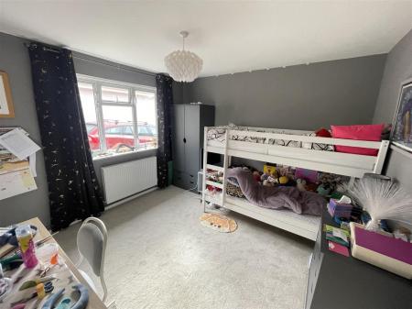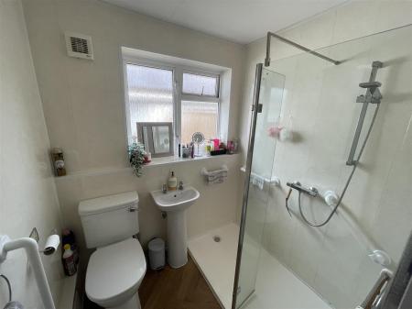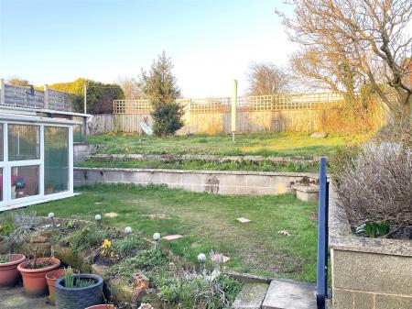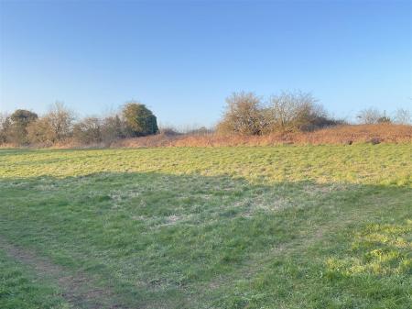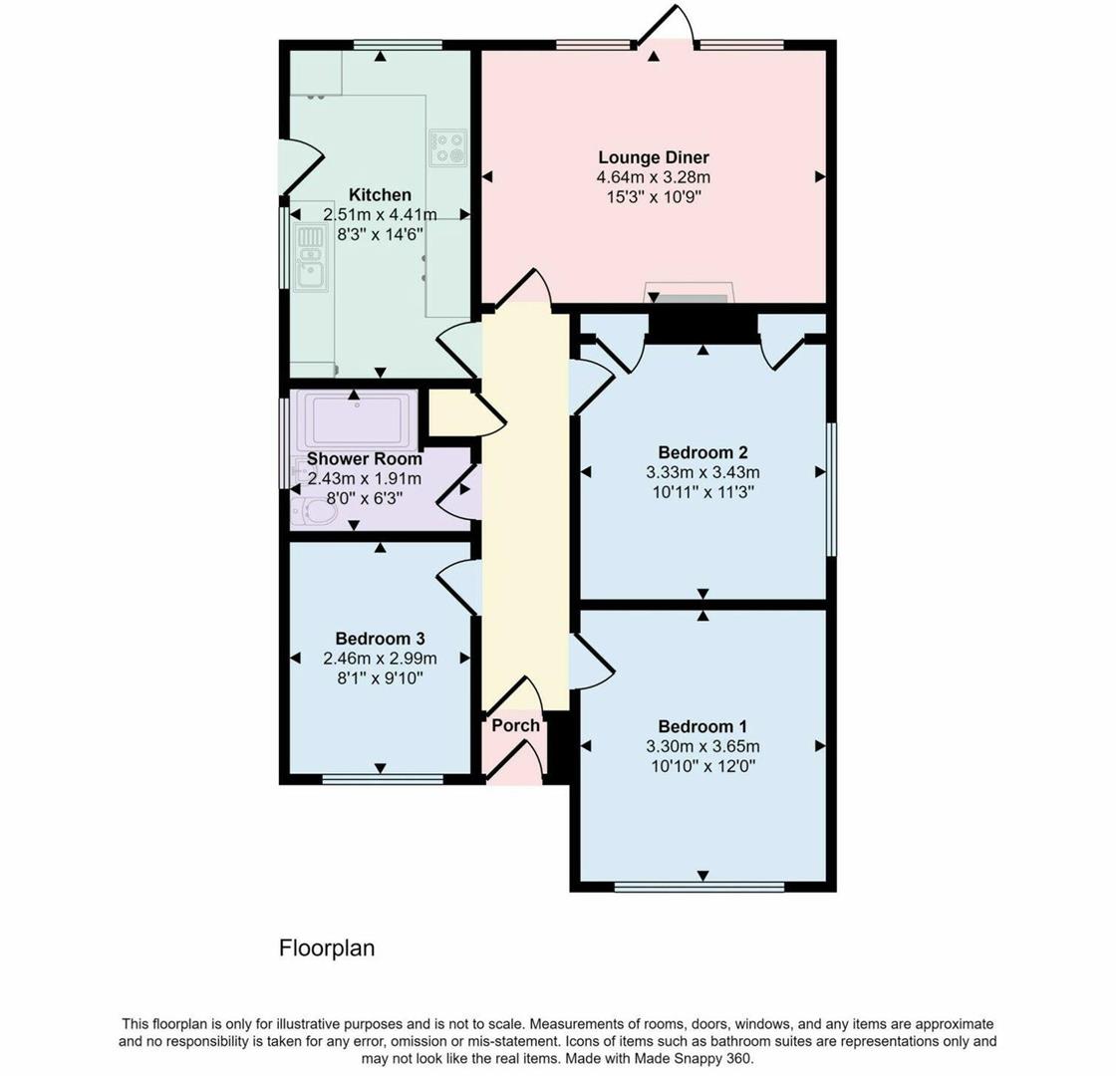- DETACHED BUNGALOW SET WELL BACK FROM THE ROAD
- EASY ACCESS TO THE COUNTRY PARK
- RECENTLY REFITTED KITCHEN
- THREE BEDROOMS
- LOUNGE/DINER OVERLOOKING REAR GARDEN
- WOOD BURNING STOVE
- AMPLE PARKING
- GARAGE
- GAS CENTRAL HEATING
- PVCu DOUBLE GLAZING
3 Bedroom Detached Bungalow for sale in Salisbury
A detached bungalow set well back from the road in an elevated position offering lovely views including the Cathedral to front together with access to the Country park behind.
Description - A detached bungalow set well back from the road in an elevated position offering lovely views including the Cathedral to front together with access to the Country park behind. The spacious accommodation includes a recently refitted kitchen with contemporary units, two double bedrooms and a single bedroom, shower room and lounge/diner overlooking the rear garden which has a wood burning stove. Gas central heating has been installed with recently replaced radiators, the electrical system has been upgraded and the windows are PVCu double glazed. Some of the rooms are fitted with beautiful wood effect, herringbone pattern Karndean. There is a long driveway to the front with ample parking for a number of vehicles, which leads to a garage with shed and greenhouse attached. The rear garden offers a large sitting area with two further levels laid to lawn.
The bungalow is situated in a highly favoured location to the north of the city within walking distance of co-op convenience store and park.
Entrance Porch - Space for shoes and coats.
Hallway - Herringbone pattern wood-effect Karndean flooring. Deep airing cupboard.
Lounge/Dining Room - Door to rear garden sitting area with picture windows to sides, fireplace housing wood burning stove, ceiling downlighters, Karndean flooring.
Kitchen - Recently refitted with contemporary units, stone effect work surfaces, base and wall mounted cupboards and drawers, integrated washing machine, dishwasher, fridge freezer, double oven with microwave, induction hob with extractor hood over and warming drawer, Karndean flooring, ceiling downlighters, Quooker (hot) tap, door to side driveway area.
Bedroom One - Situated to the front elevation with views to the city and Cathedral.
Bedroom Two (Side Elevation) - Two built-in wardrobes.
Bedroom Three (Front Elevation) - Situated to the front elevation with views to the city and Cathedral.
Shower Room - Fully tiled walls, large shower cubicle with glass screen and thermostatic shower. Low level WC and wash hand basin, extractor fan. Karndean flooring.
Outside - To the front is a long driveway offering ample parking with brick path to side and steps to front door. Lawn, flower beds and shrubs, low wall and hedging to front. Gates lead to further parking area with water tap and light. The rear garden has a large seating area with wall and steps up to lawned area with steps to further lawn beyond. Enclosed by timber fencing with direct access gate to Country Park beyond. Greenhouse, Storage shed.
Garage - Up and over door, light and power, door to garden.
Services - Mains gas, water, electricity and drainage are connected to the property.
Outgoings - The Council Tax Band is 'D' and the payment for the year 2024/2025 payable to Wiltshire Council is £2525.94.
Directions - From the city take the A345 Castle Road north. Turn right at the mini roundabout into St Francis Road. Proceed up the hill and turn right into Oakway Road. At the T junction turn left into Downsway. The road bears right where number 60 will be seen on the left hand side.
What3words - What3Words reference is: ///tunnel.issue.tidal
Property Ref: 665745_33725104
Similar Properties
3 Bedroom Detached House | Guide Price £410,000
Modern detached house in a very quiet and private location in the popular area of Harnham, offered with vacant possessio...
Florence Court, Wilton, Salisbury
3 Bedroom Terraced House | Guide Price £410,000
An attractive terraced house situated in a courtyard development for over 55's. Three bedrooms and two reception rooms....
St. Just Close, Newton Toney, Salisbury
3 Bedroom Semi-Detached Bungalow | Guide Price £410,000
An immaculately presented, semi-detached bungalow quietly situated in the corner of a small close on the edge of this ve...
4 Bedroom Townhouse | Guide Price £425,000
A superb modern townhouse over three floors, part of a small development situated to the north of the city but within wa...
High Lane, Broad Chalke, Salisbury
4 Bedroom Semi-Detached House | Offers in excess of £425,000
Rarely available character house ready for modernisation and possibly extension to create a fabulous family home, togeth...
Sherbourne Drive, Old Sarum, Salisbury
4 Bedroom Detached House | £425,000
A well presented four bedroom detached house on development edge. Open aspects to front. Garage and parking together wit...

Whites (Salisbury)
47 Castle Street, Salisbury, Wilts, SP1 3SP
How much is your home worth?
Use our short form to request a valuation of your property.
Request a Valuation
