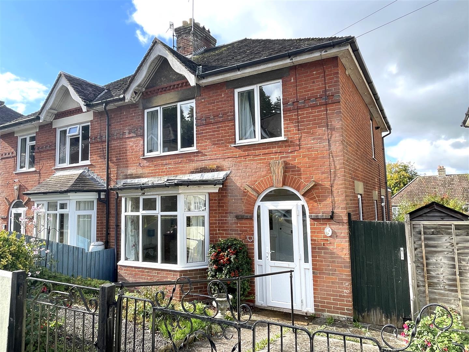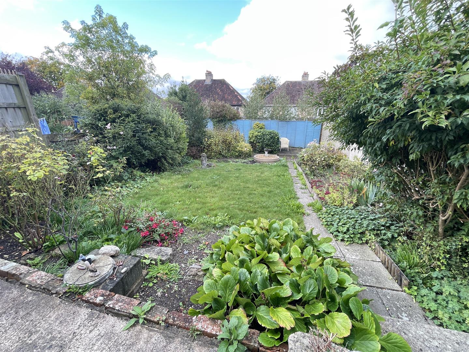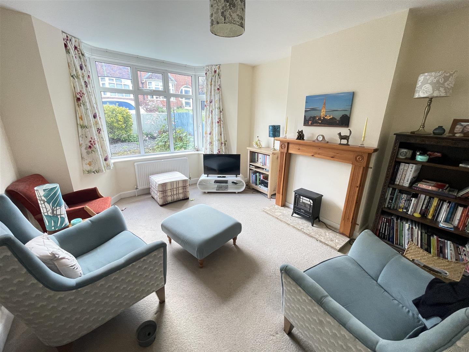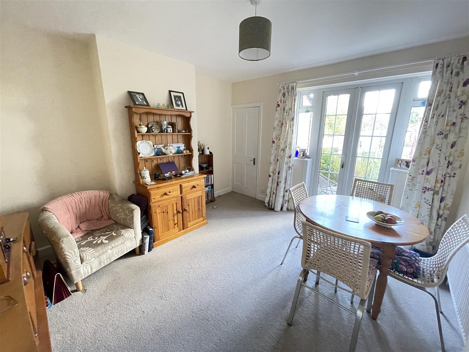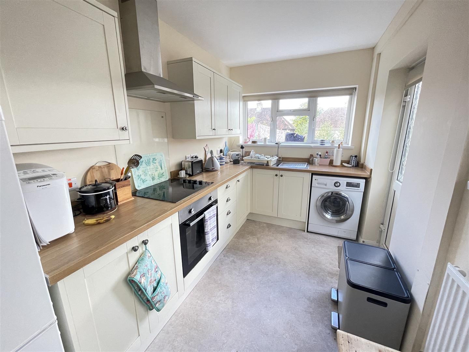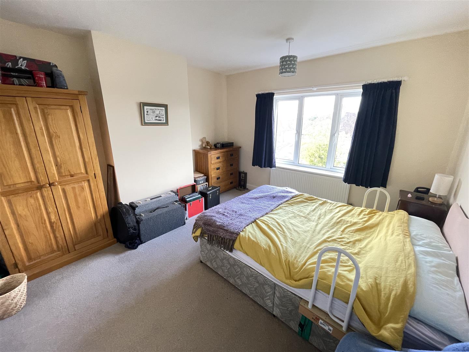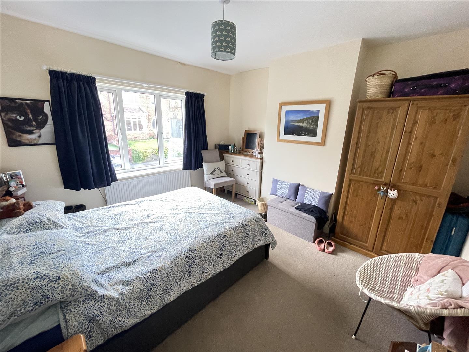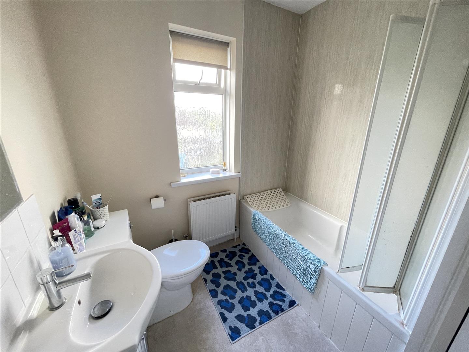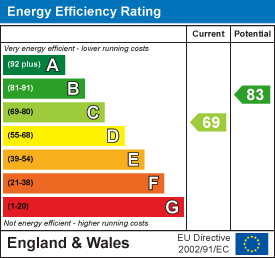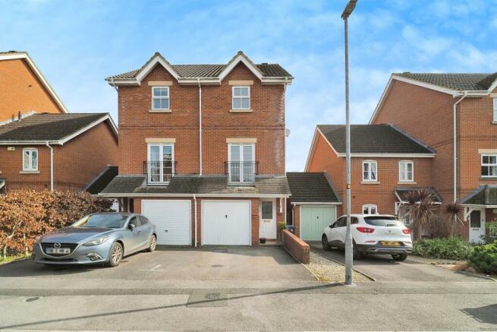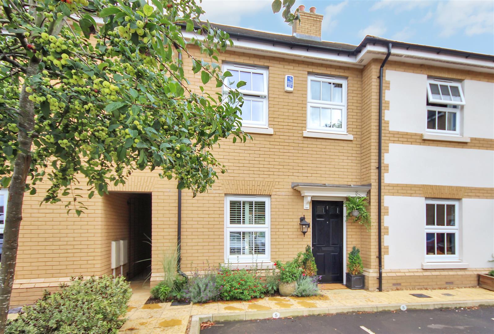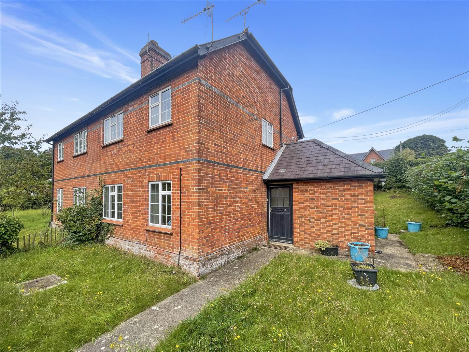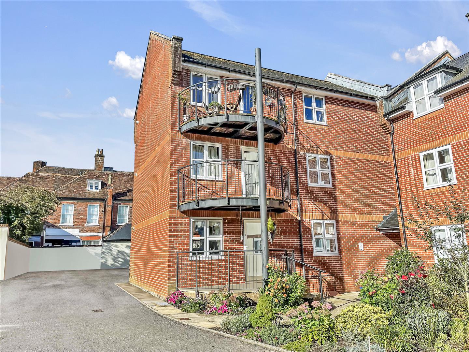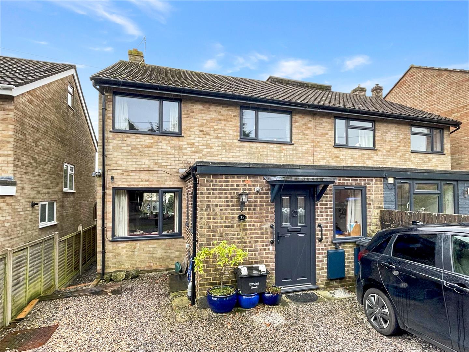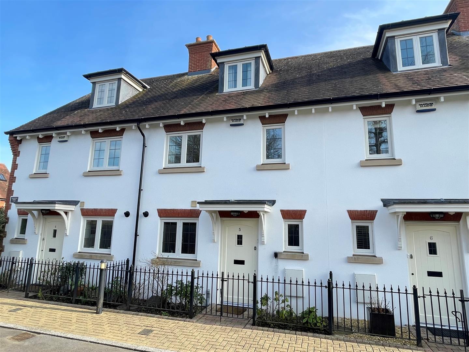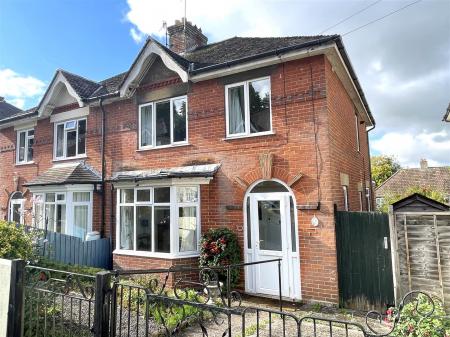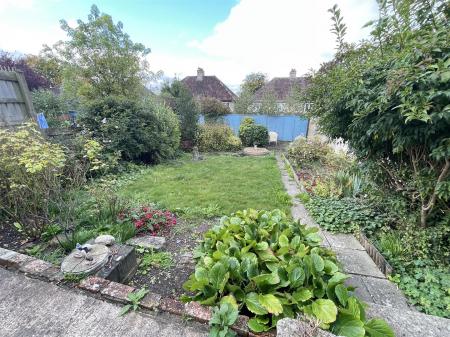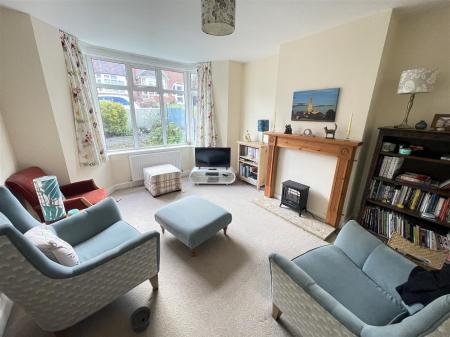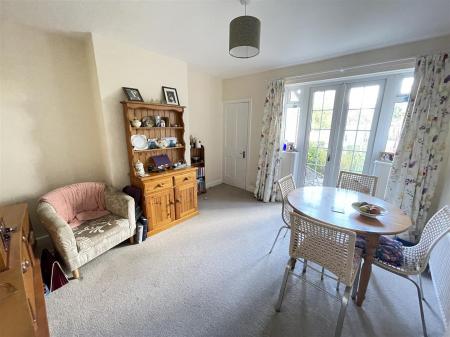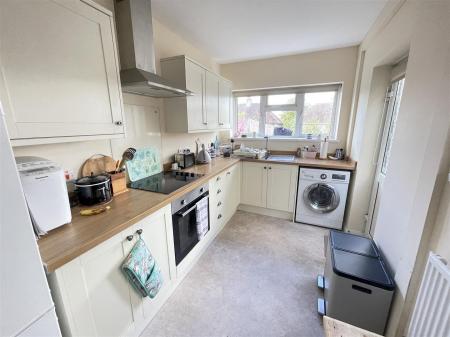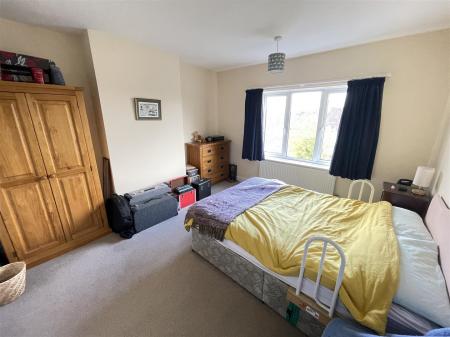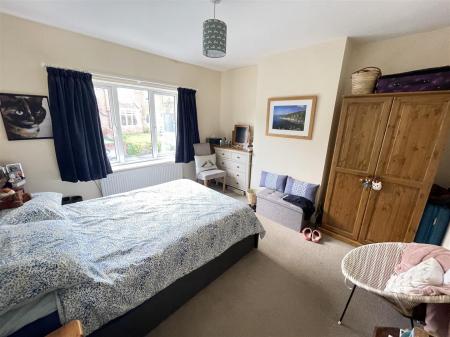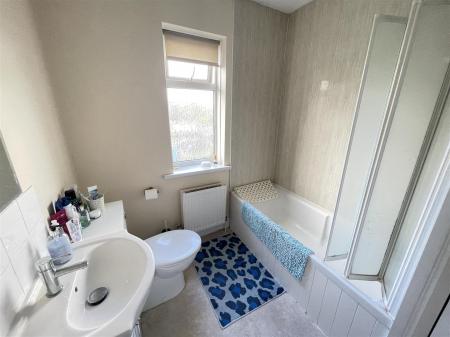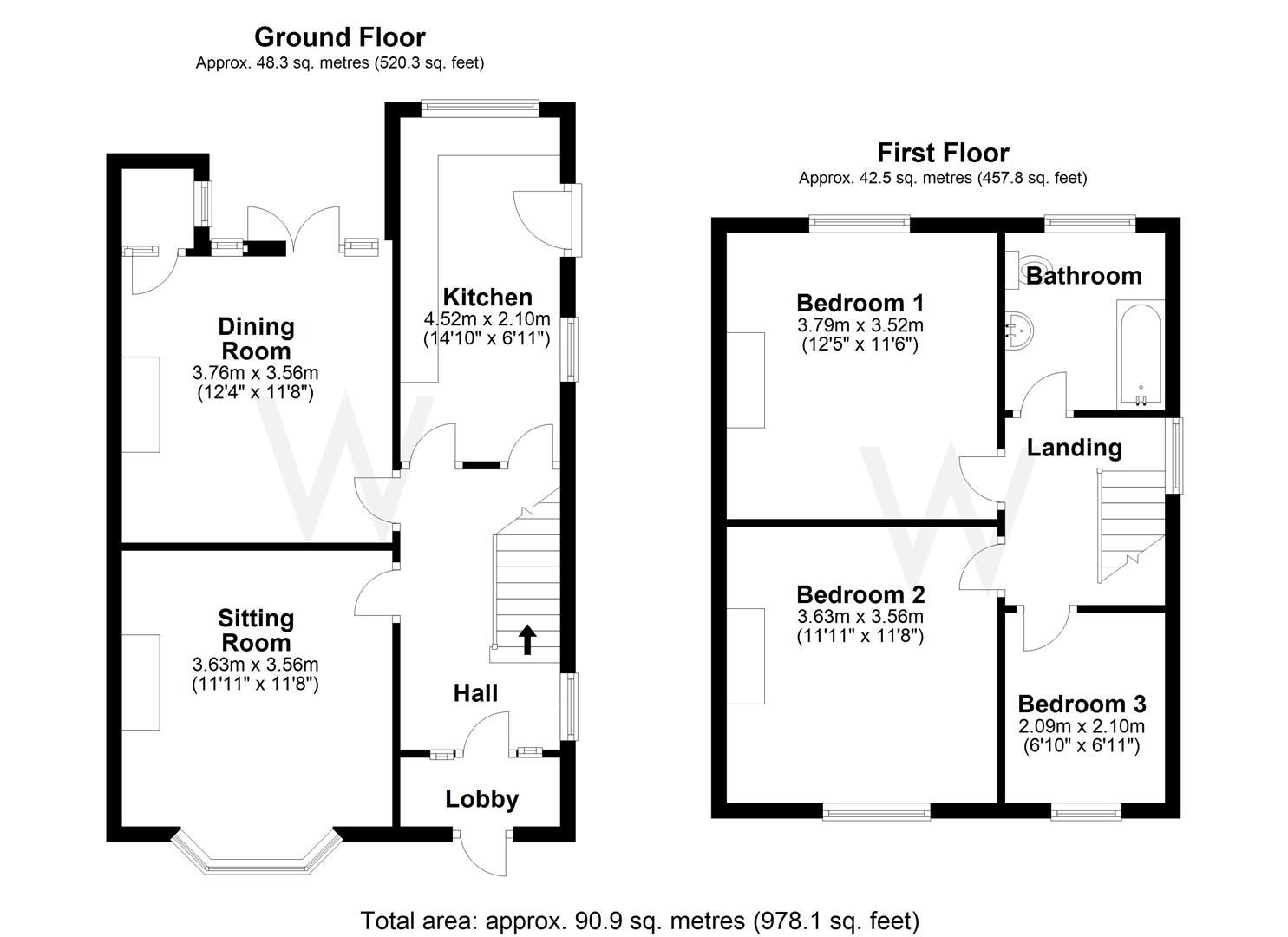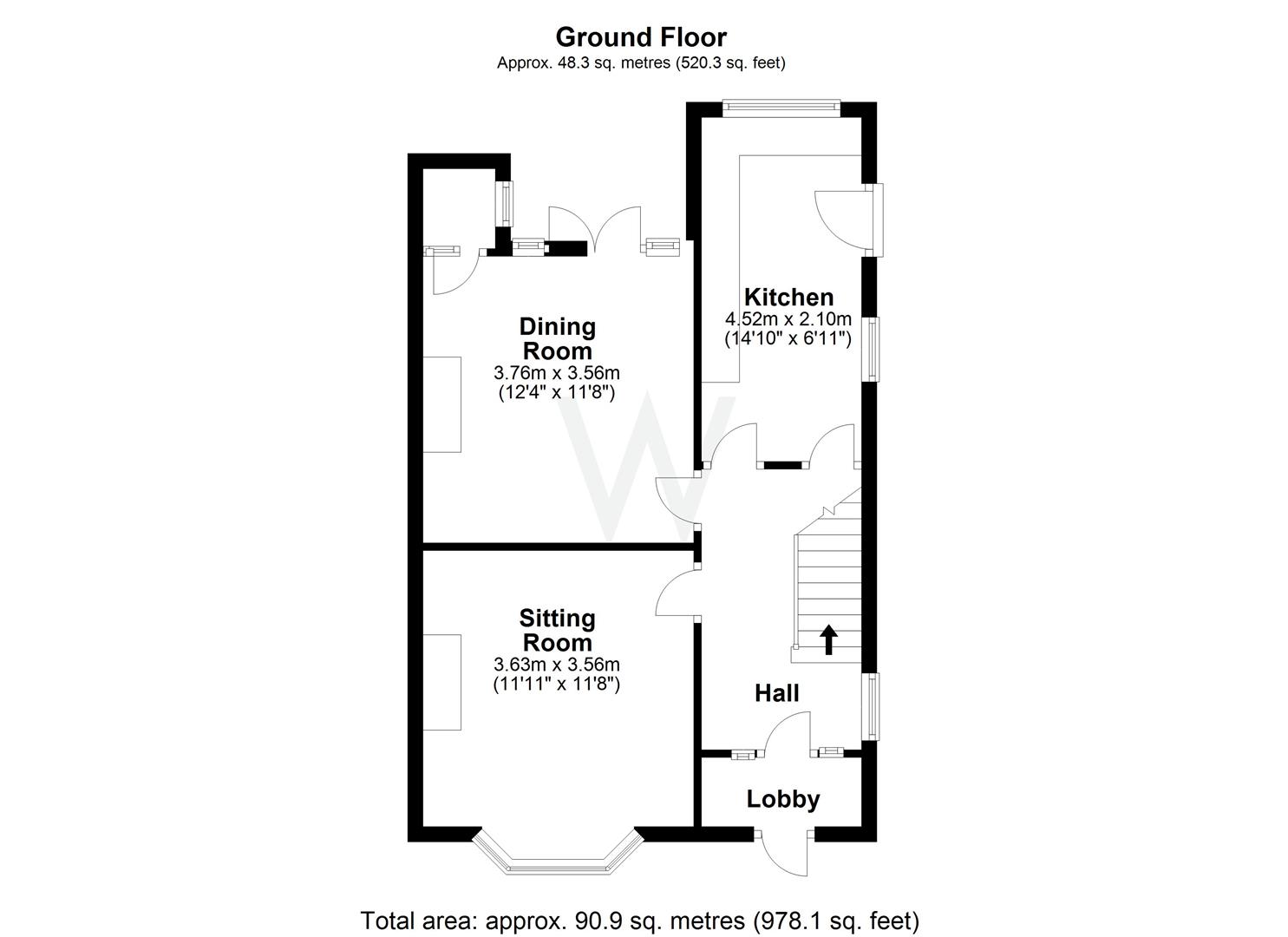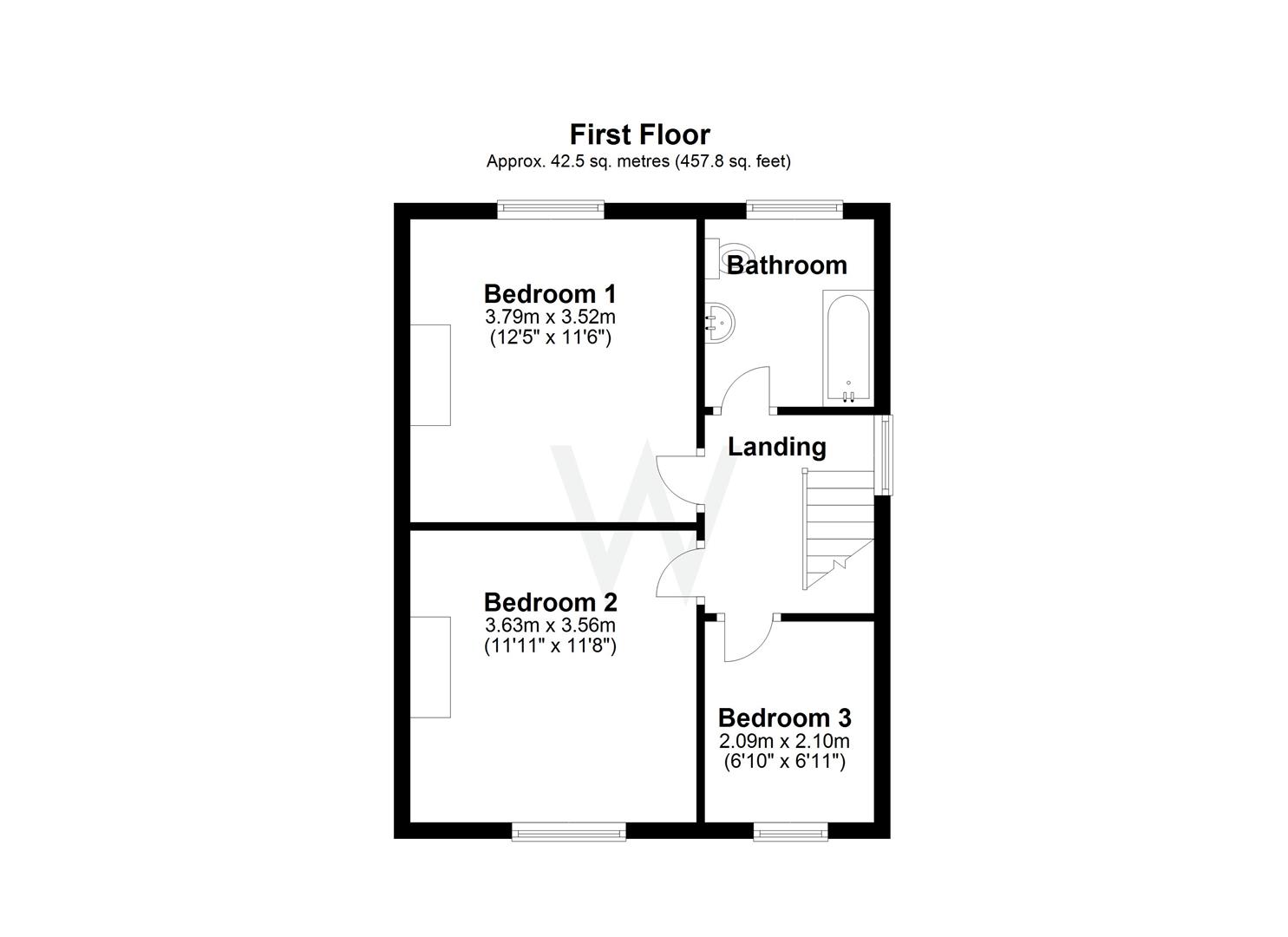- SEMI DETACHED HOUSE
- THREE BEDROOMS
- TWO RECEPTION ROOMS
- EXTENDED KITCHEN
- PVCu DOUBLE GLAZING
- GAS CENTRAL
- GOOD SIZED REAR GARDEN
- DRIVEWAY
- NO ONWARD CHAIN
3 Bedroom Semi-Detached House for sale in Salisbury
The property is an extended semi detached house situated in a quiet cul de sac on the northern outskirts of the city, with excellent open spaces nearby.
Description - The property is an extended semi detached house situated in a quiet cul de sac on the northern outskirts of the city. The well proportioned accommodation comprises an entrance lobby, hall, sitting room with an attractive bay window, dining room, extended kitchen, 3 bedrooms and a bathroom. The rear garden is a good size and there is a driveway. Benefits include PVCu double glazing, gas central heating and no onward chain. It would now benefit from some updating.
Pauls Dene Road is a quiet cul de sac on the northern outskirts of the city with excellent open spaces nearby (Hudsons Field, Old Sarum, Victoria Park and Bishopdown Country Park). There is a Co-Op store on the nearby Castle Road and there is a regular bus service to the city centre which lies approximately one mile away.
Entrance Lobby - Tiled floor, wooden front door with leaded light side windows to:
Hall - Stairs to first floor with cupboard below.
Sitting Room - Bay window to front elevation, ornamental fireplace surround and hearth.
Dining Room - Large storage cupboard, double doors to garden.
Kitchen - Range of work surfaces with base and wall mounted cupboards and drawers. Stainless steel sink and drainer, built in oven, hob and extractor hood, plumbing and space for washing machine, door to garden. Understairs larder cupboard.
First Floor Landing - Hatch to loft space.
Bedroom 1 -
Bedroom 2 -
Bedroom 3 -
Bathroom - Panel bath with shower attachment, low level wc and hand basin. Cupboard housing Viessman combination gas boiler for heating and hot water.
Outside - To the front of the property there is an area of garden with steps leading down to the front door. There is a side access path which leads into the rear garden which is a good size, with patio, lawn, flower beds and shrubs. Enclosed by walls and timber fencing.
Services - Mains gas, water, electricity and drainage are connected to the property.
Outgoings - The Council Tax Band is 'D' and the payment for the year 2024/2025 payable to Wiltshire Council is £2525.94.
Directions - From our office in Castle Street proceed away from the city centre and at the roundabout continue forwards on to Castle Road. Crossing two mini roundabouts, take the next right hand turn into Pauls Dene Road. Turn right again and the property can be found on the right hand side.
What3words - What3Words reference is: ///tiptoes.glows.valve
Important information
Property Ref: 665745_33454158
Similar Properties
3 Bedroom Townhouse | £329,950
A three bedroom, three storey semi detached house in a cul de sac location and offered in good order throughout, with in...
3 Bedroom Terraced House | Guide Price £325,000
A modern and immaculate three bedroom terraced house in popular location. PVCU DOUBLE GLAZING ** GAS CENTRAL HEATING **...
3 Bedroom Semi-Detached House | Guide Price £325,000
Character semi detached cottage in need of some updating **GAS CENTRAL HEATING**POTENTIAL TO EXTEND-SUBJECT TO PERMISSIO...
St. Edmunds Church Street, Salisbury
2 Bedroom Ground Floor Flat | £335,000
A two bedroom ground floor apartment. ** NO CHAIN ** ALLOCATED PARKING SPACE ** CONVENIENT CITY CENTRE LOCATION ** COMMU...
3 Bedroom Semi-Detached House | £335,000
A three bedroom semi detached house in a popular road on the edge of the town ** OFF ROAD PARKING ** DESIRABLE LOCATION...
3 Bedroom Retirement Property | £335,000
A terraced 3 bedroom townhouse over 3 floors with a garden and parking space situated in the heart of Wilton. ** NO CHAI...

Whites (Salisbury)
47 Castle Street, Salisbury, Wilts, SP1 3SP
How much is your home worth?
Use our short form to request a valuation of your property.
Request a Valuation
