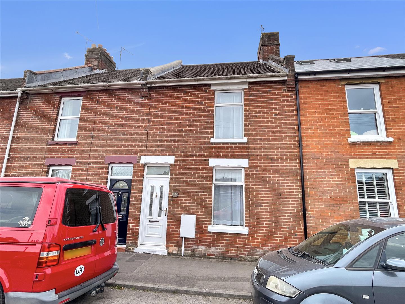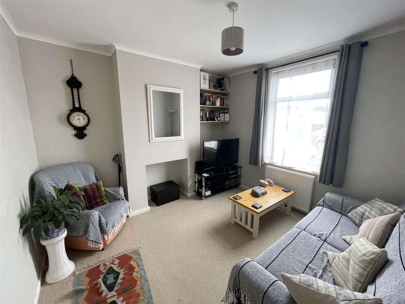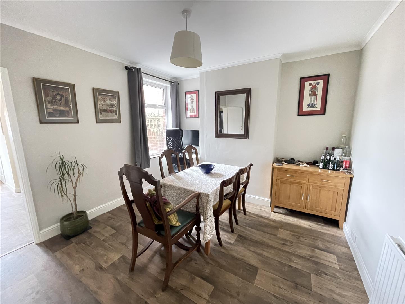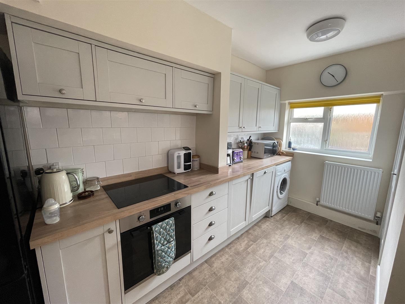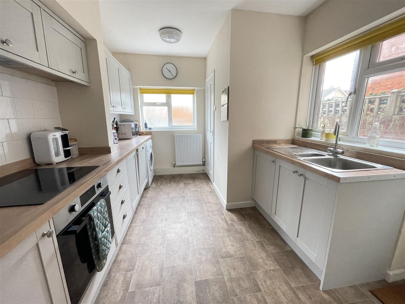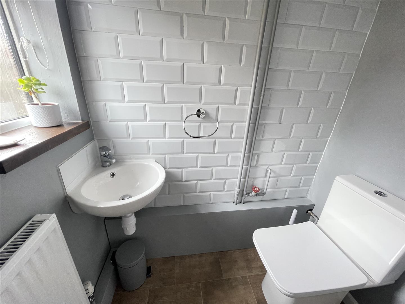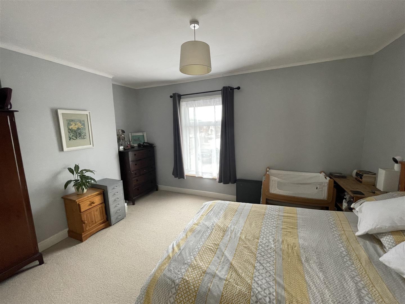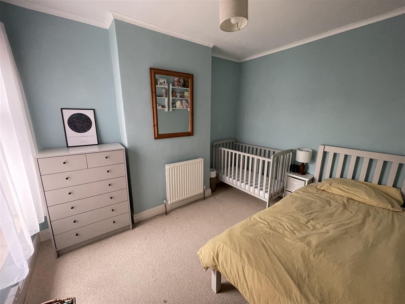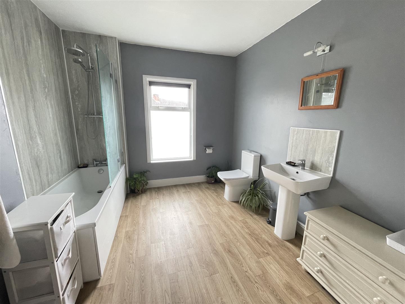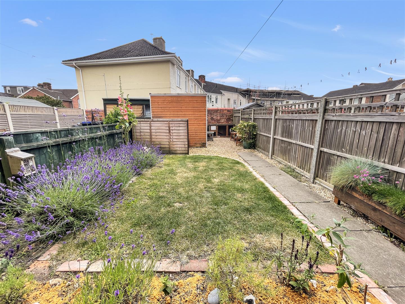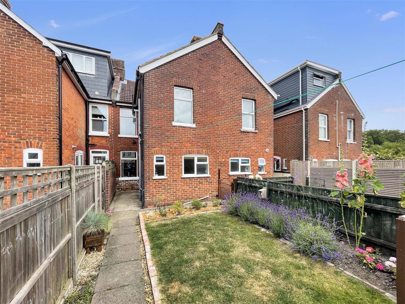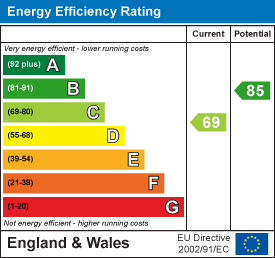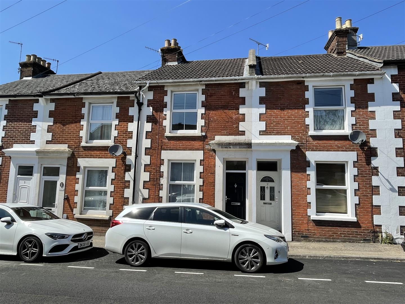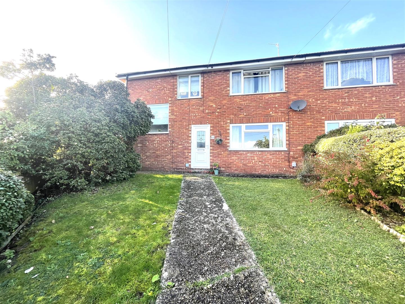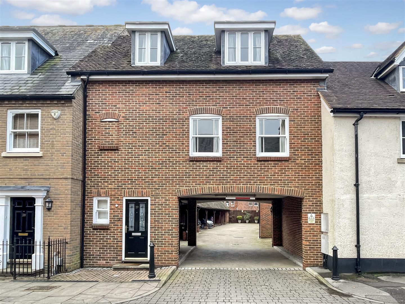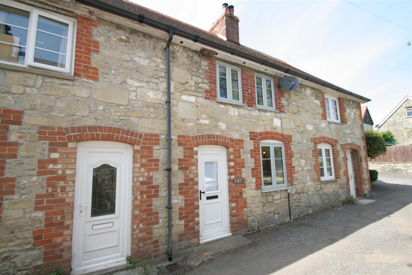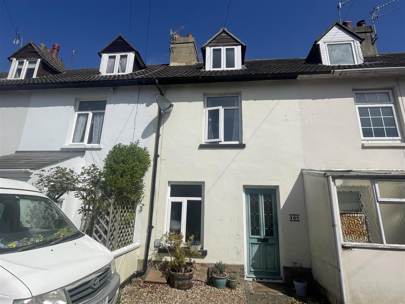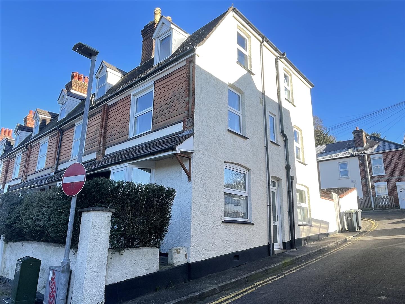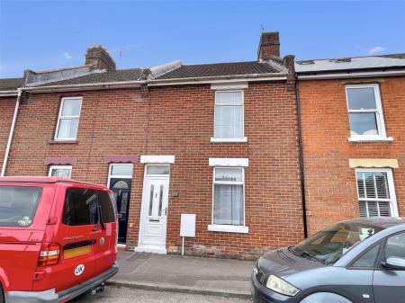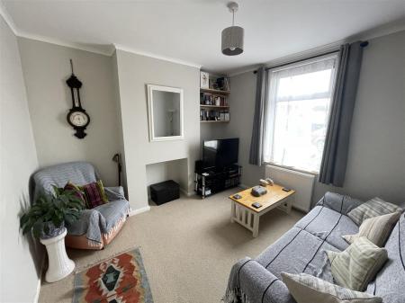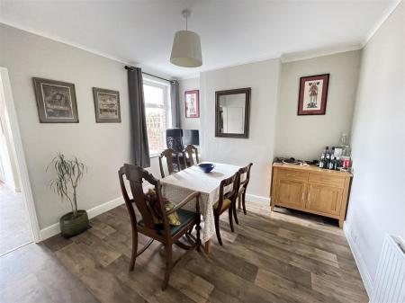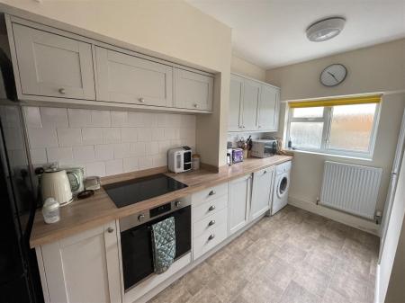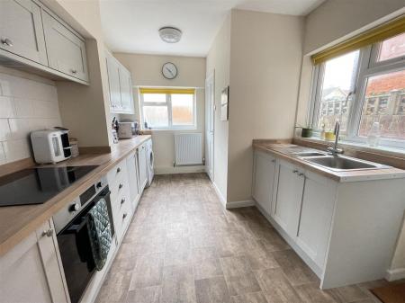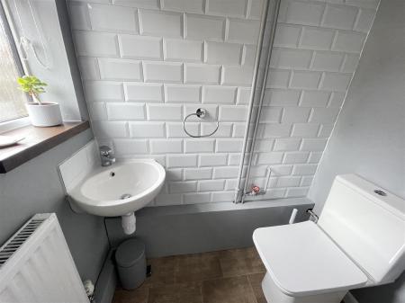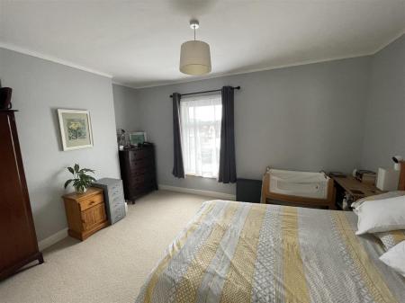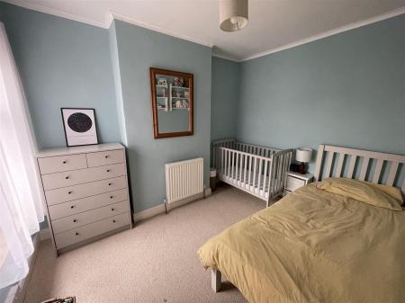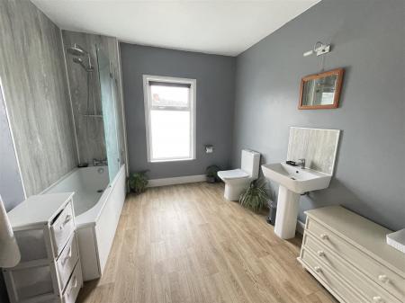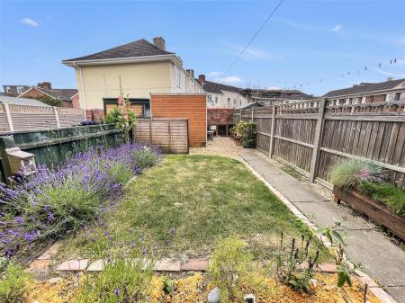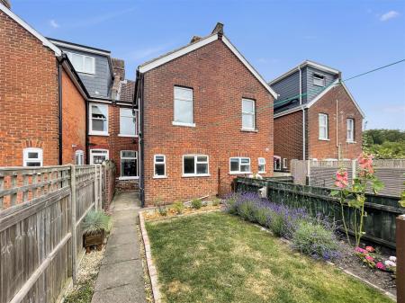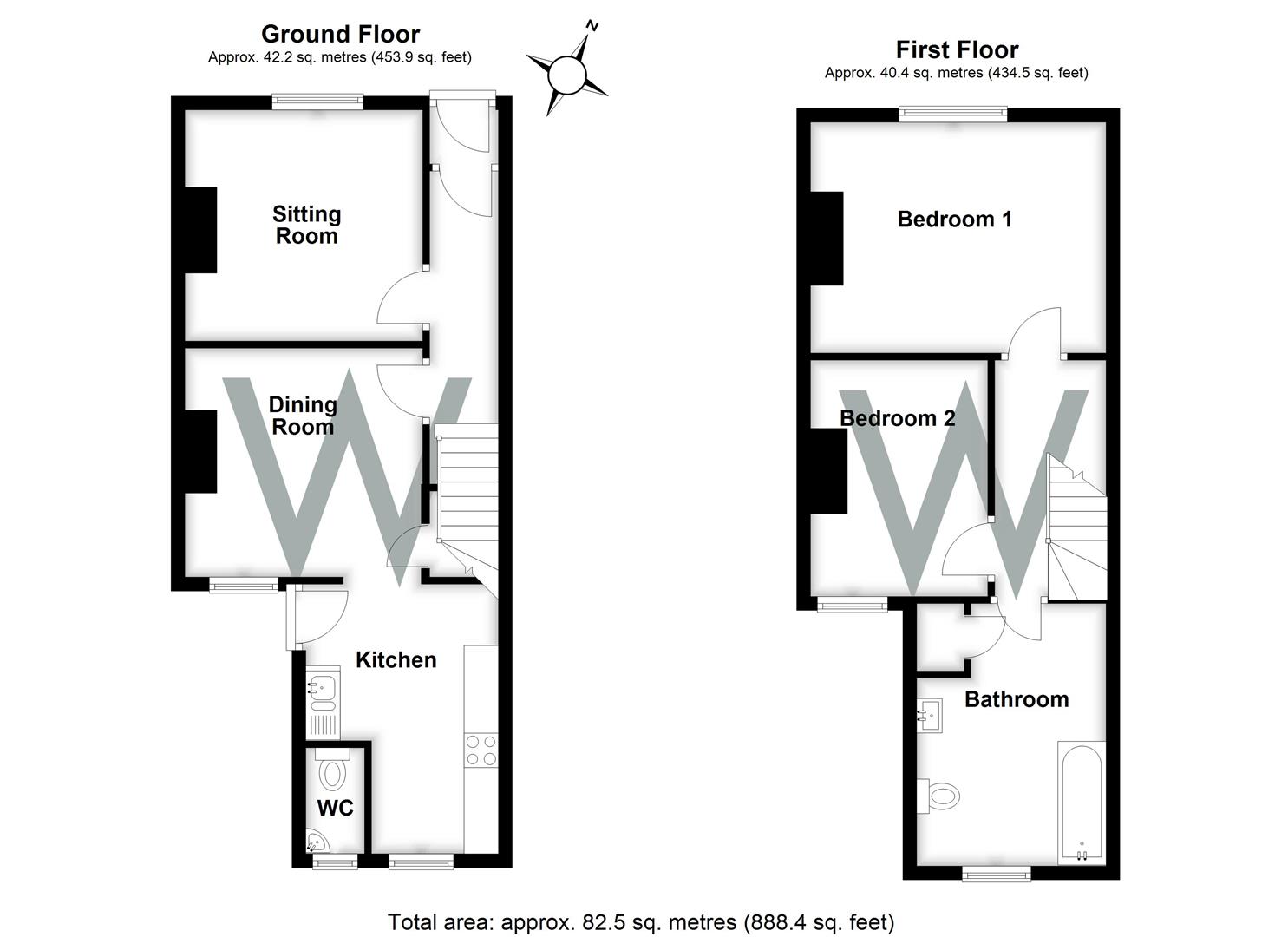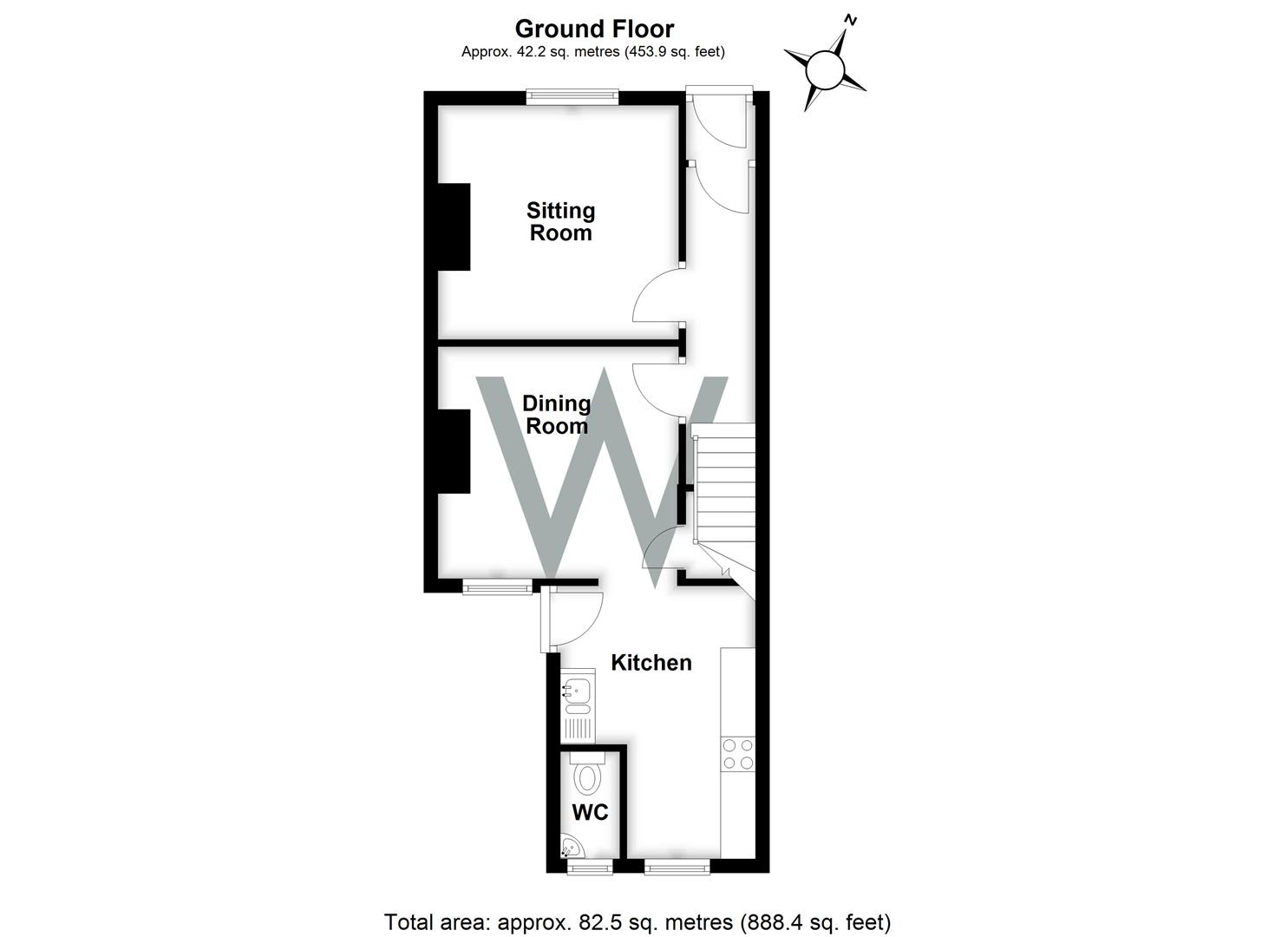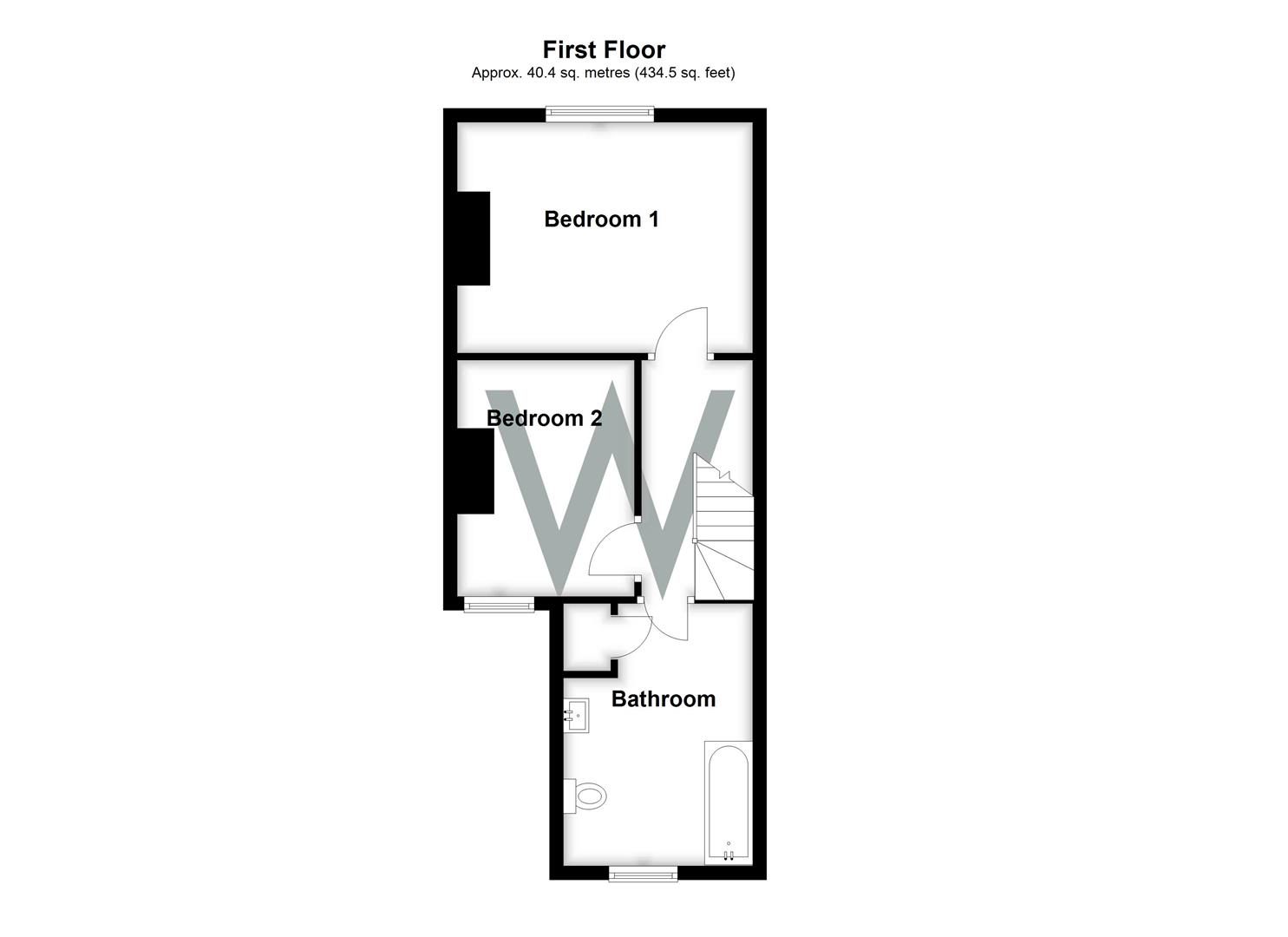- TERRACED HOUSE
- CONVENIENT LOCATION
- TWO BEDROOMS
- TWO RECEPTION ROOMS
- FF BATHROOM
- PVCu DG
- GAS CH
- REAR GARDEN
- EXCELLENT ORDER THROUGHOUT
- CLOSE TO CITY CENTRE
2 Bedroom Terraced House for sale in Salisbury
An updated two bedroom terraced house in a side road location near to the city centre. ** TWO RECEPTION ROOMS ** PVCu DG AND GAS CH ** REAR GARDEN ** EXCELLENT ORDER THROUGHOUT **
Description - The property is a two bedroom terraced house in a side road location offered in excellent order throughout having been updated to a high standard by the present owner. The accommodation comprises an entrance hall, a sitting room and a dining room which leads to the kitchen. This has been refitted with a comprehensive range of units with an integrated oven, hob and dishwasher. Completing the ground floor accommodation is a cloakroom. On the first floor are two good size bedrooms and a large bathroom with an updated white suite. Benefits include PVCu double glazing, gas central heating and a garden which enjoys a south easterly aspect. The house also offers further potential to extend in to the loft area. Kingsland Road lies a short, level, walk from Waitrose, the City Centre, Salisbury railway station, Five Rivers Leisure Centre, and the Avon Valley Nature Reserve & River Path (which leads directly to Old Sarum and the Woodford Valley). A primary school and Victoria Park are also within easy walking distance.
Property Specifics - The accommodation is arranged as follows, all measurements being approximate:
Entrance Porch - Front door, inset doormat, glazed door to;
Entrance Hall - Stairs to first floor, doors to sitting and dining room.
Sitting Room - 3.46m x 3.32m (11'4" x 10'10") - Window to front, radiator, TV point.
Dining Room - 3.46m x 3.32m (11'4" x 10'10") - Window to rear, radiator, understair cupboard housing electric fusebox and meter, through to;
Kitchen - 3.93m x 2.79m both max (12'10" x 9'1" both max) - Fitted with base and wall units with roll top work surfaces and tiled splashbacks, integrated electric oven, hob with extractor over and dishwasher, sink and drainer under window to side, door to side, obscure glazed window to rear, door to;
Cloakroom - Fitted with a low level WC, wash hand basin, obscure glazed window to rear, part tiled walls.
Stairs To First Floor - Landing - Loft access.
Bedroom One - 4.30m max x 3.32m (14'1" max x 10'10") - Window to front, radiator.
Bedroom Two - 3.32m x 2.59m (10'10" x 8'5") - Window to rear, radiator.
Bathroom - Fitted with a white suite comprising panelled bath with waterfall shower over and shower screen, low level WC, pedestal wash hand basin, heated towel rail, window to rear, linen cupboard with shelving also housing gas boiler.
Outside - The rear garden enjoys a south easterly aspect and has a lawn with a flower border. there is a further gravelled area and a timber workshop with power and light. There is an outside tap and a right of way leads across the garden to provide access on to Kingsland Road.
Services - Mains gas, water, electricity and drainage are connected to the property.
Outgoings - The Council Tax Band is ' C ' and the payment for the year 2024/2025 payable to Wiltshire Council is £2245.28.
Directions - From our offices in Castle Street proceed away from the city centre and at the roundabout continue forwards in to Castle Street. Take the next left in to Butts Road and at the bottom of the hill in Ashley Road turn right in to Kingsland Road. Follow the road around to the left and the property can be found after a short distance on the left hand side.
What3words - What3Words reference is: ///ruby.begin.globe
Property Ref: 665745_33216126
Similar Properties
2 Bedroom Terraced House | £260,000
A two bedroom terraced house ** NO CHAIN ** CITY CENTRE LOCATION ** REAR GARDEN ** TWO RECEPTIONS ** FITTED KITCHEN ** F...
2 Bedroom Maisonette | Guide Price £250,000
Exceptionally spacious ground floor maisonette offered in good order together with private garden and garage.
2 Bedroom Maisonette | £250,000
A modern WELL PRESENTED MAISONETTE with accommodation arranged over three floors situated in the HEART OF THE CITY. ** T...
2 Bedroom Terraced House | £269,950
A charming character cottage with a GARDEN, GARAGE AND OFF-ROAD PARKING. ** TWO BEDROOMS ** CLOSE TO VILLAGE AMENITIES *...
2 Bedroom Townhouse | £275,000
A character house in a popular edge of city location. Two bedrooms with two reception rooms. Garden to the rear.
4 Bedroom Semi-Detached House | £275,000
Exceptionally spacious 4 bedroom end of terrace situated just outside the ring road and offered with vacant possession.

Whites (Salisbury)
47 Castle Street, Salisbury, Wilts, SP1 3SP
How much is your home worth?
Use our short form to request a valuation of your property.
Request a Valuation
