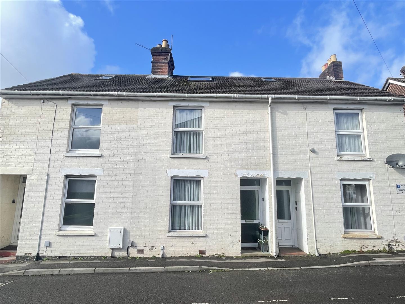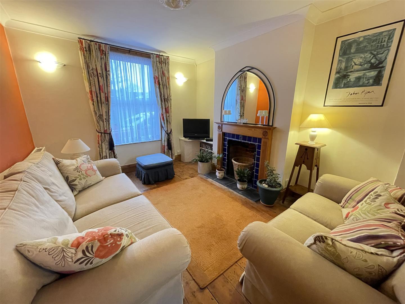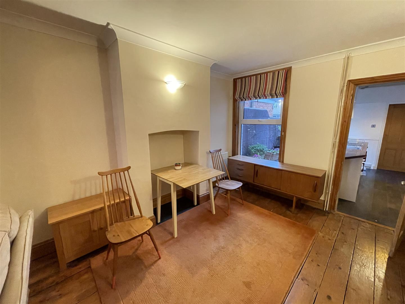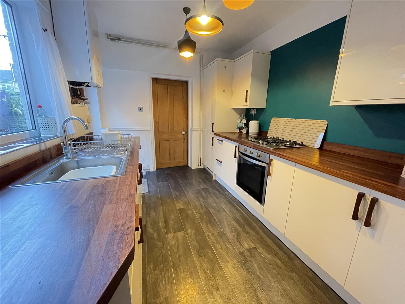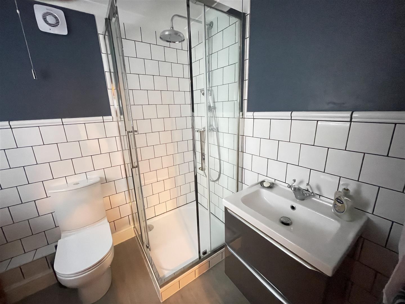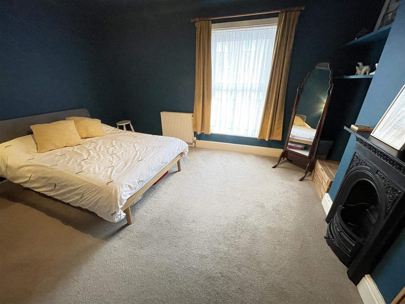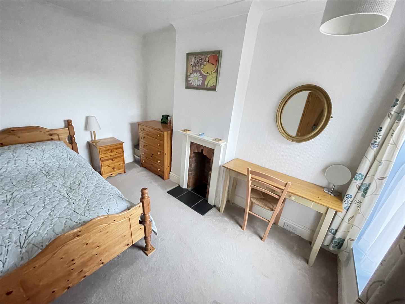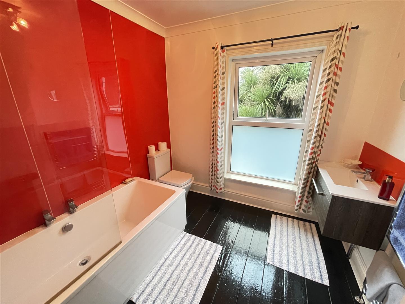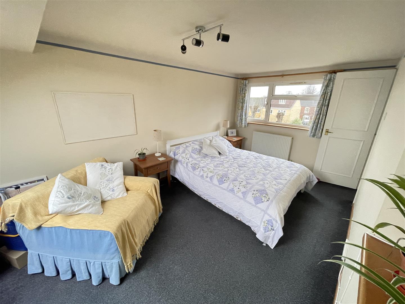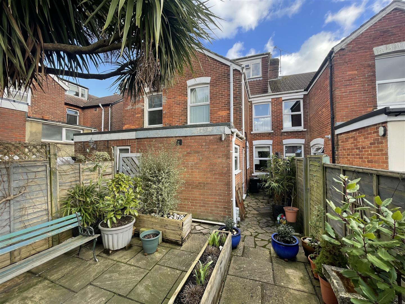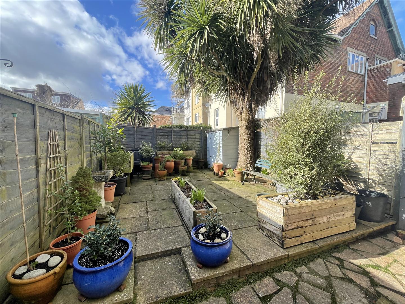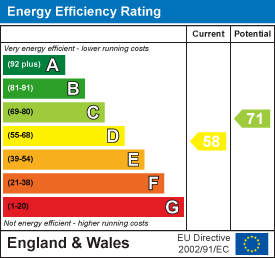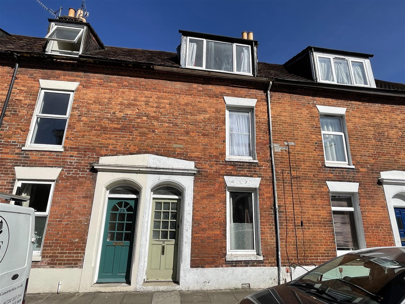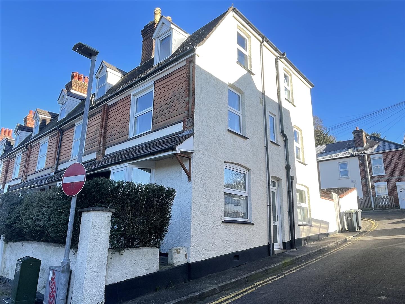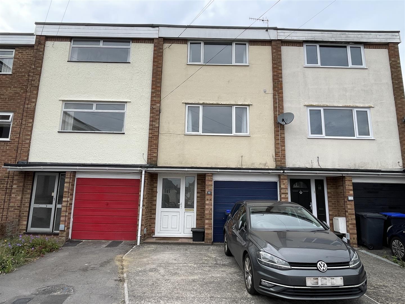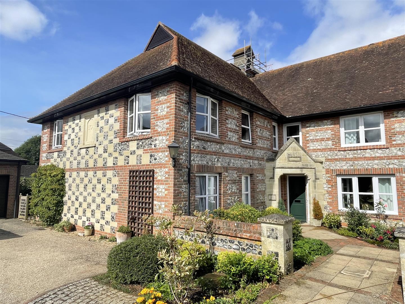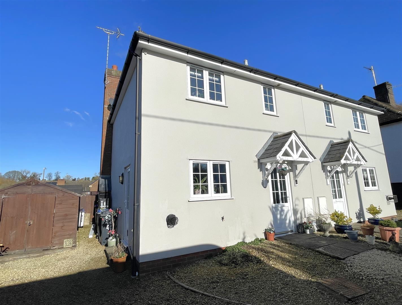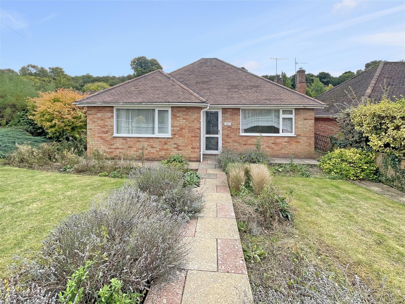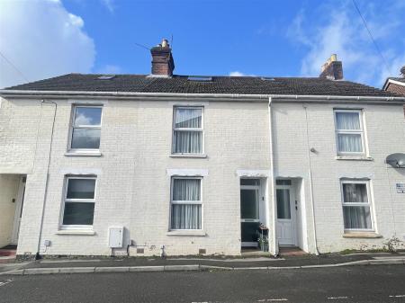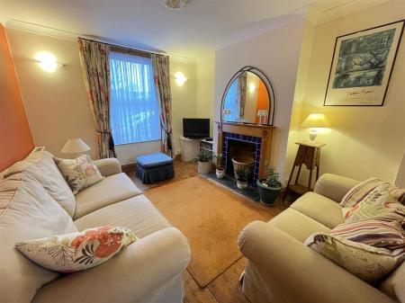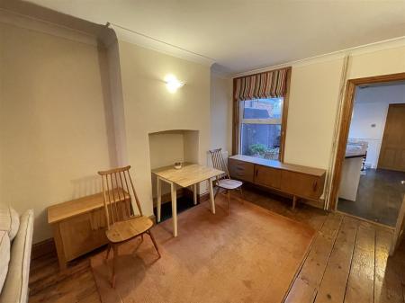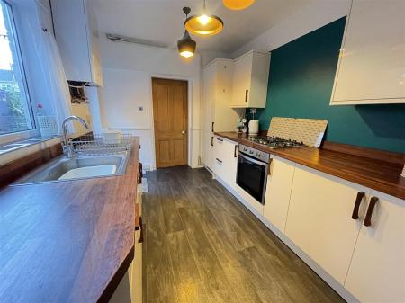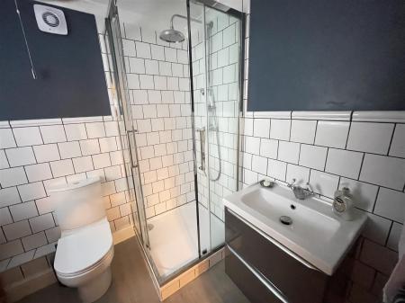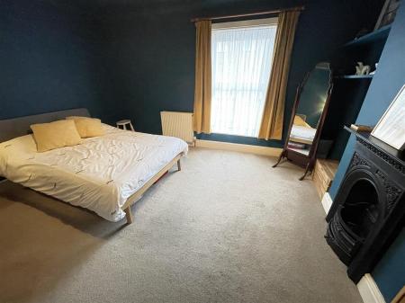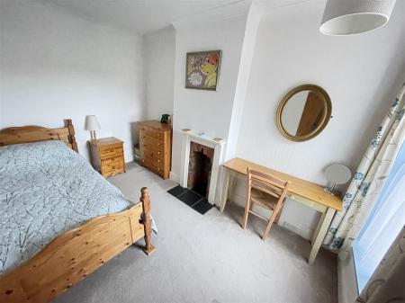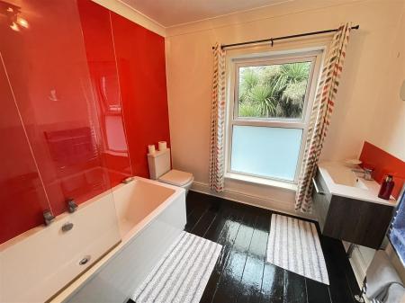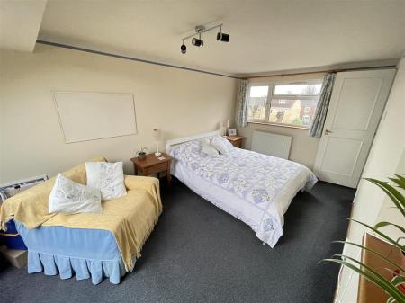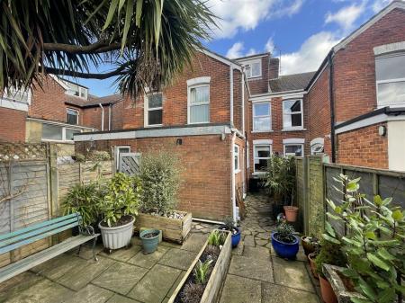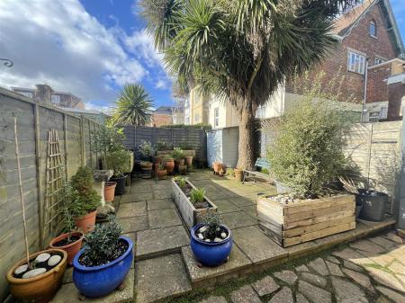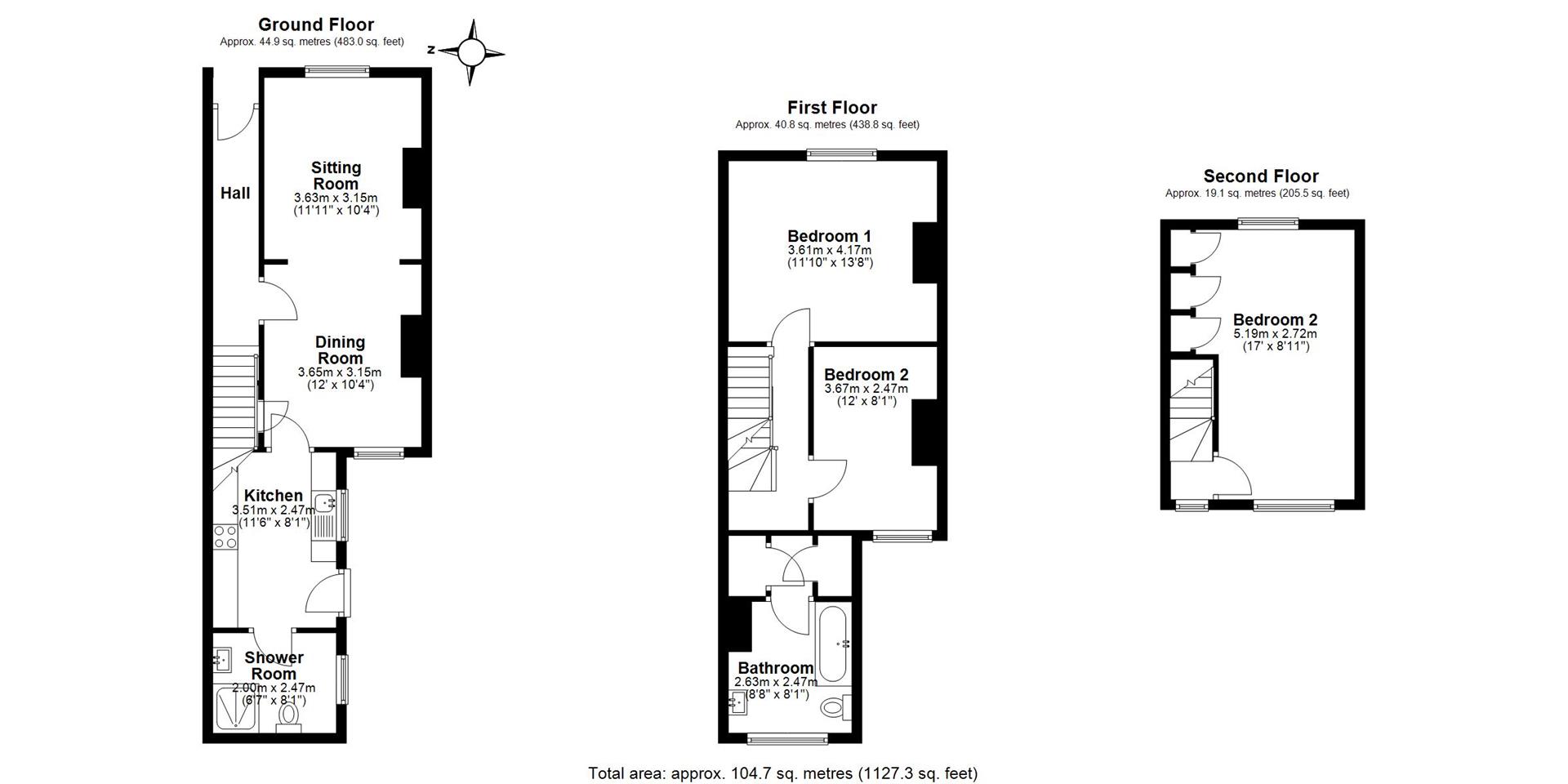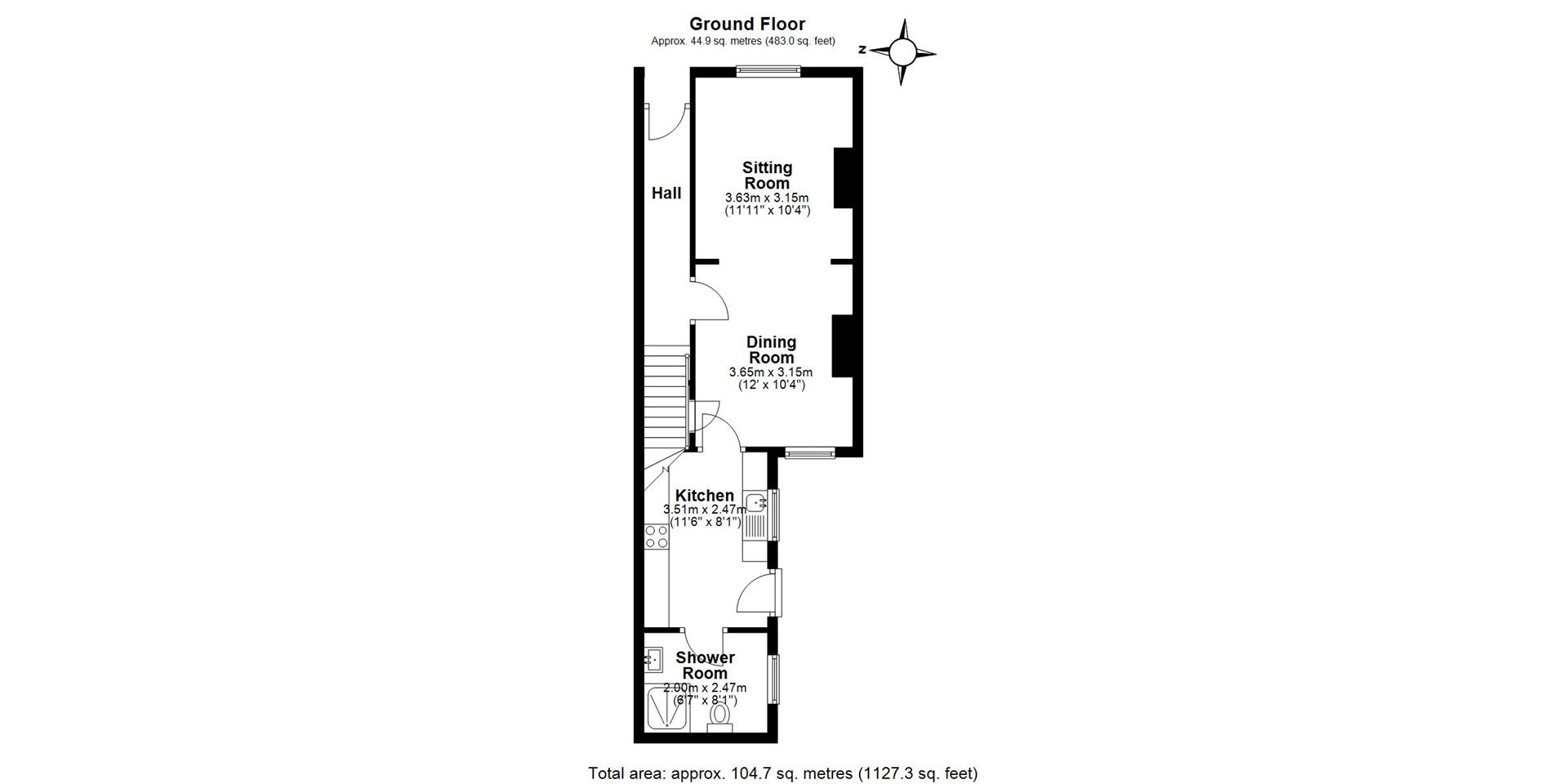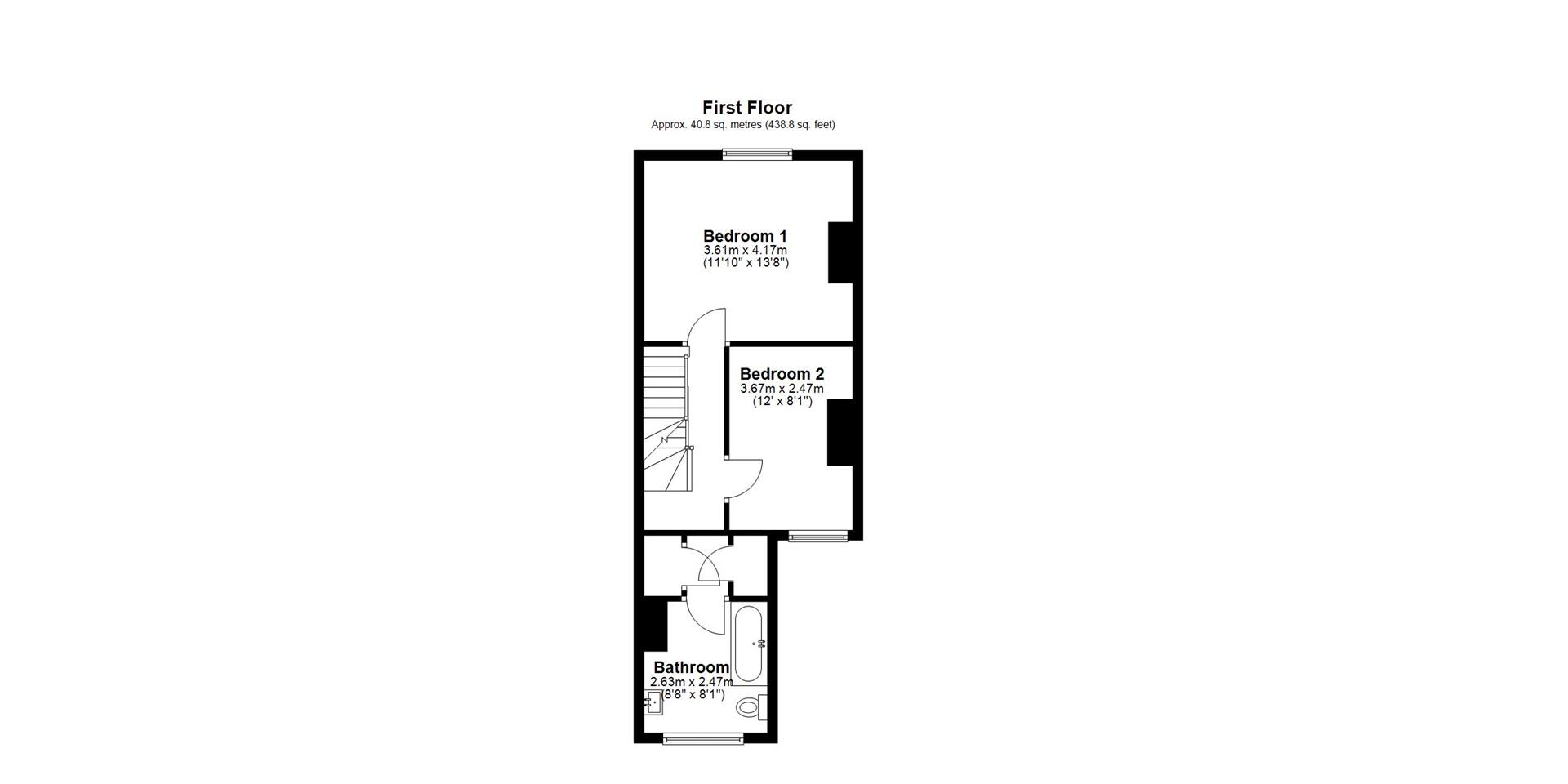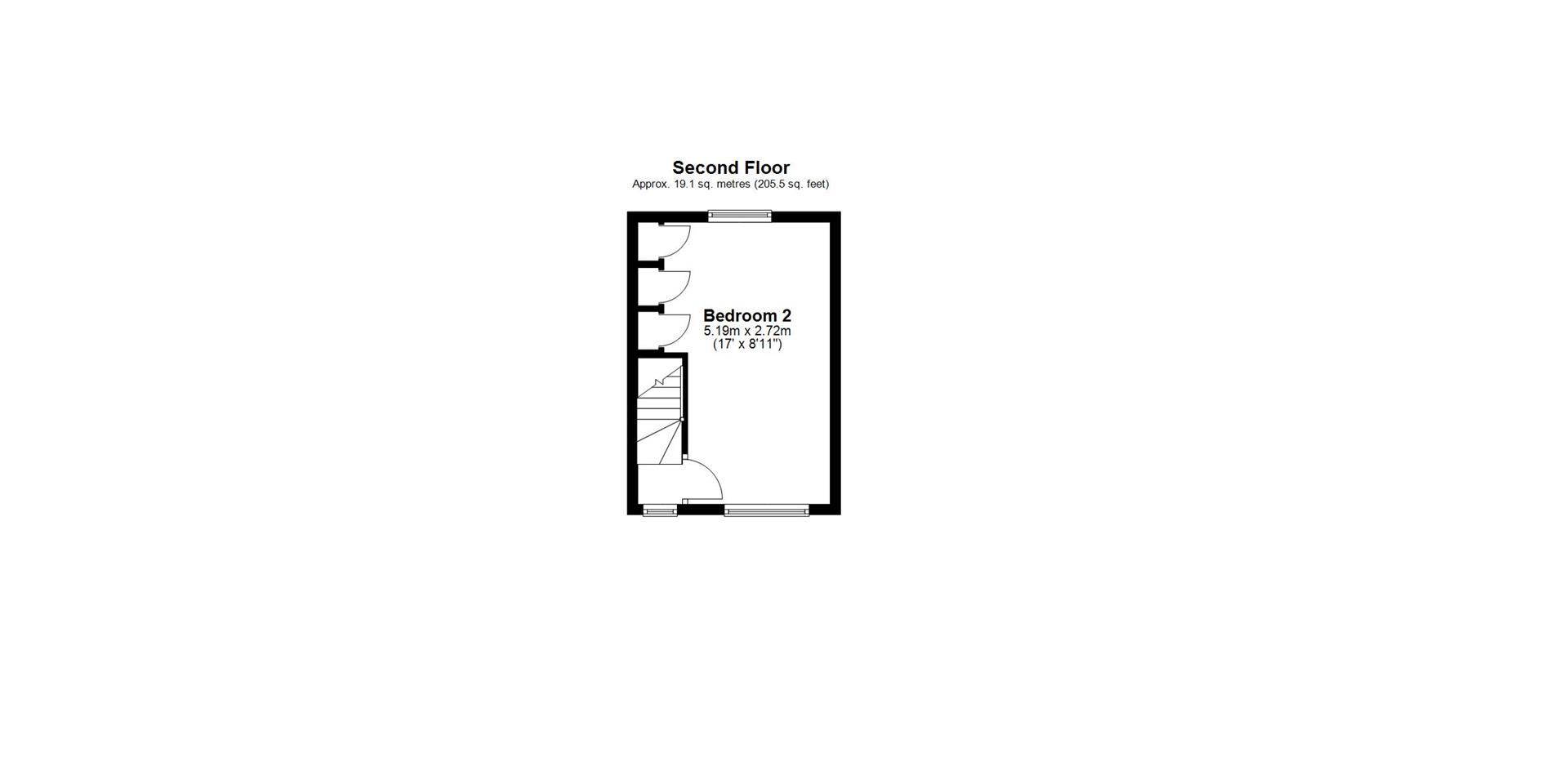- TERRACED HOUSE
- THREE BEDROOMS OVER THREE FLOORS
- OPEN PLAN SITTING/DINING ROOM
- FITTED KITCHEN
- BATHROOM AND SHOWER ROOM
- PVCu DG AND GAS CH
- REAR GARDEN
- CONVENIENT LOCATION
3 Bedroom Terraced House for sale in Salisbury
A three double bedroom terraced house. Very well presented with period features, PVCu double glazing and gas central heating.
Description - The property is an extended, well proportioned and deceptively spacious three double bedroom house with well presented accommodation arranged over three floors. On the ground floor there is an entrance hallway and a large open plan sitting/dining room. The kitchen has an excellent range of units and some integrated appliances and this leads to a shower/utility room. On the first floor are two bedrooms and a large bathroom and there is a further double bedroom on the second floor. Features include exposed floorboards, stripped wooden doors, feature fireplaces, views of the Cathedral spire from two of the bedrooms and PVCu double glazing and gas central heating. To the rear there is a low maintenance garden which enjoys a westerly aspect. Ashfield Road lies just outside the ring road on the western side of the city in a convenient position with good access to the railway station. There is a Tesco Express nearby together with a regular bus service on the Wilton Road into the city centre which lies approximately half a mile away.
Property Specifics - The accommodation is arranged as follows, all measurements being approximate:
Entrance Hall - Exposed floorboards, radiator, moulded archway, stairs, door to;
Sitting Room - Window to front, cupboard housing gas meter, telephone point, feature fireplace with tiled surround and brick backdrop with timber surround and mantel, exposed floorboards, through to;
Dining Room - Space for table and chairs, radiator, exposed floorboards, understair cupboard housing electric fusebox and meter with shelving, window to rear, door to;
Kitchen - Fitted with cream fronted base and wall units with timber work surfaces over, integrated electric oven with four ring gas hob over, integrated fridge/freezer, sink and drainer with mixer tap under window to side, wall mounted gas boiler, part glazed door to garden, step down and door to;
Shower Room/Utility Room - Fitted with a white suite comprising shower cubicle with rainfall shower, low level WC, wash hand basin with cupboard under, space/plumbing for washing machine, part tiled walls, inset spotlights, extractor, heated towel rail, obscure glazed window to side.
Stairs To First Floor - Landing - Stairs to second floor, dado rail, two useful storage cupboards.
Bedroom One - Window to front, radiator, feature cast iron fireplace.
Bedroom Three - Window to rear, radiator, feature brick fireplace with timber surround surround and mantel.
Bathroom - Fitted with a white suite comprising bath with hand held shower and screen, low level WC, wash hand basin with cupboard under, exposed floorboards, heated towel rail, obscure glazed window to rear.
Stairs To Second Floor - Landing - Window to rear, access to eaves storage area, door to;
Bedroom Two - Velux window to front and window to rear, radiator, access to eaves storage areas.
Outside - To the rear of the house is a paved garden enclosed by timber fencing. There is a timber shed and outside tap and light. There is a right of way across the garden with access on to Ashfield Road.
Services - Mains gas, water, electricity and drainage are connected to the property.
Outgoings - The Council Tax Band is ' C ' and the payment for the year 2024/2025 payable to Wiltshire Council is £2245.28.
Directions - From our office in Castle Street proceed away from the city centre and at the roundabout turn left onto the ring road. At St Paul's roundabout continue forwards onto the A36 Wilton Road and after passing the Law Courts on the right hand side take the next left into Ashfield Road. The property can be found after a short distance on the right hand side.
What3words - What3Words reference is: ///moment.begun.bought
Property Ref: 665745_33706175
Similar Properties
4 Bedroom Terraced House | £280,000
A four bedroom character terrace house arranged over three floors. ** EN SUITE SHOWER ROOM ** OPEN PLAN SITTING/DINING R...
4 Bedroom Semi-Detached House | £275,000
Exceptionally spacious 4 bedroom end of terrace situated just outside the ring road and offered with vacant possession.
3 Bedroom Terraced House | £275,000
A three storey town house with well proportioned accommodation, situated in a small close on the western side of the cit...
Earls Manor Court, Winterbourne Earls
2 Bedroom Retirement Property | £300,000
A first floor apartment situated in an attractive courtyard setting within a purpose built retirement complex for the ov...
3 Bedroom Semi-Detached House | Guide Price £300,000
A modern, semi-detached house situated in a small close on the edge of the popular village of Shrewton and benefiting fr...
3 Bedroom Detached House | £315,000
A detached bungalow in a popular location. The property sits centrally in a generous plot with a detached garage and a d...

Whites (Salisbury)
47 Castle Street, Salisbury, Wilts, SP1 3SP
How much is your home worth?
Use our short form to request a valuation of your property.
Request a Valuation
