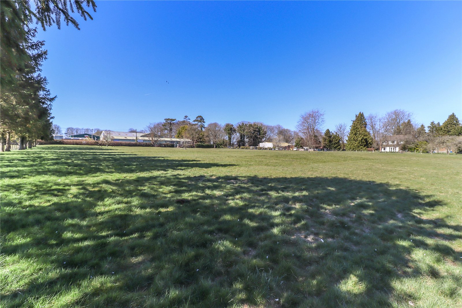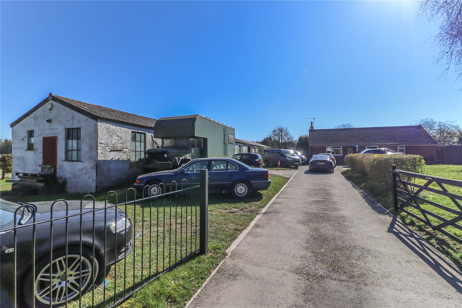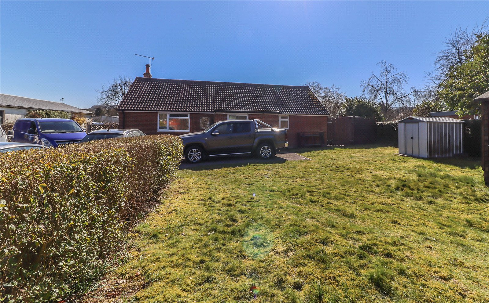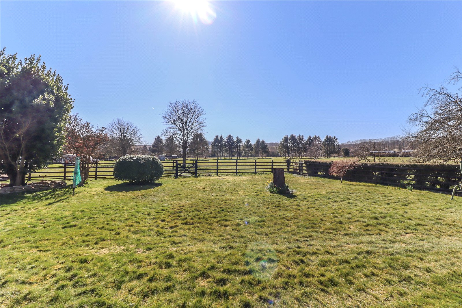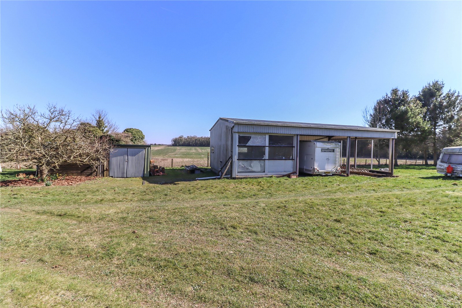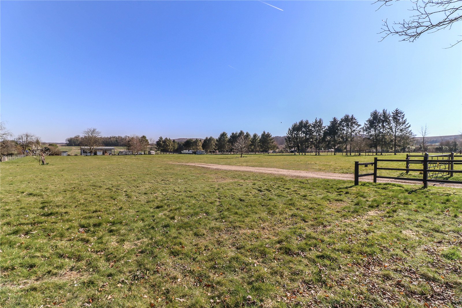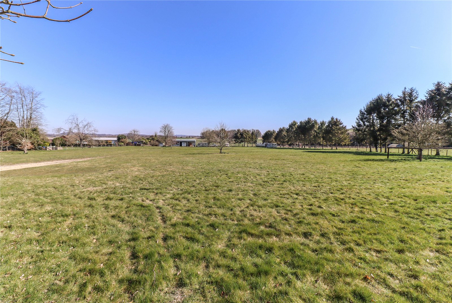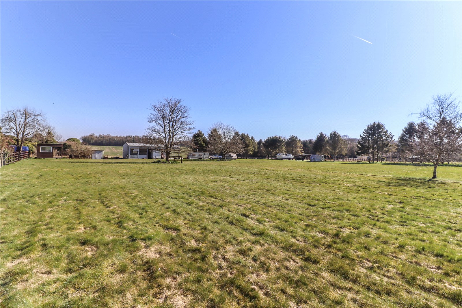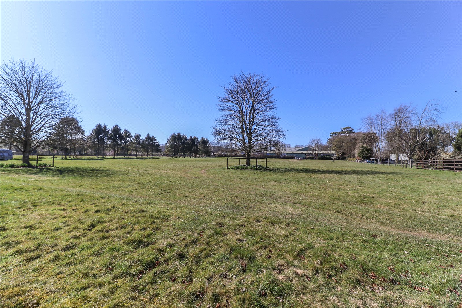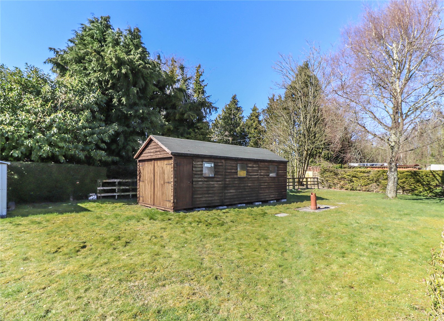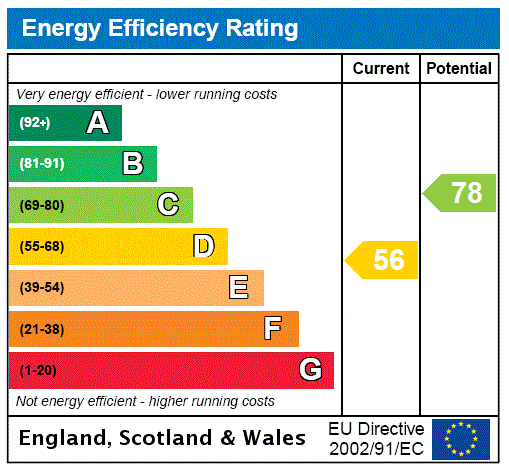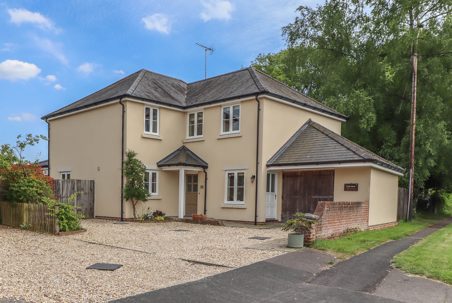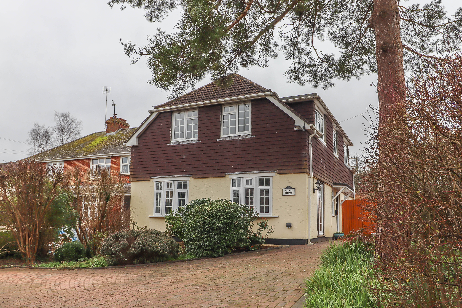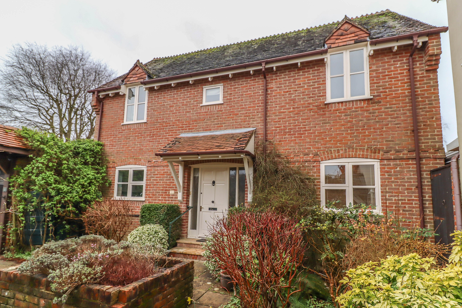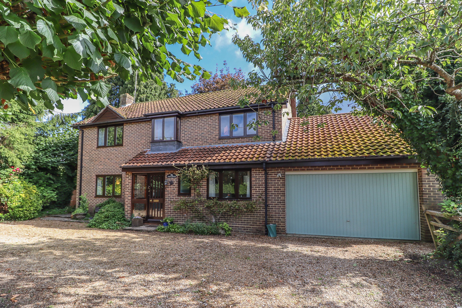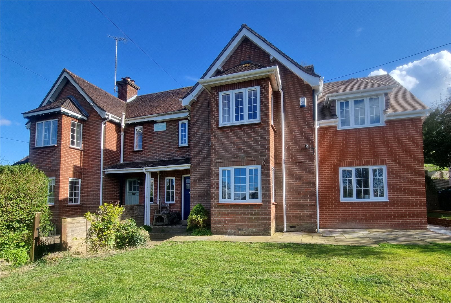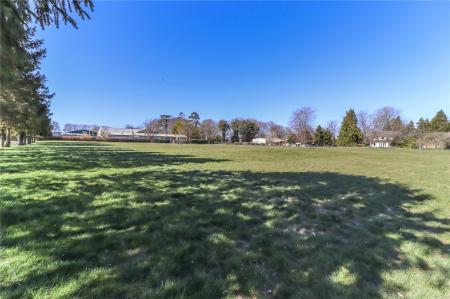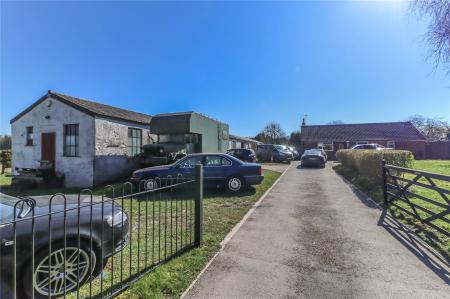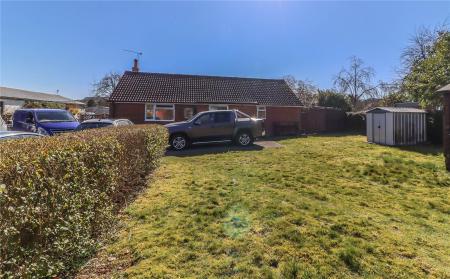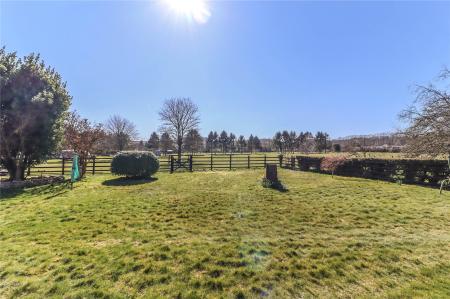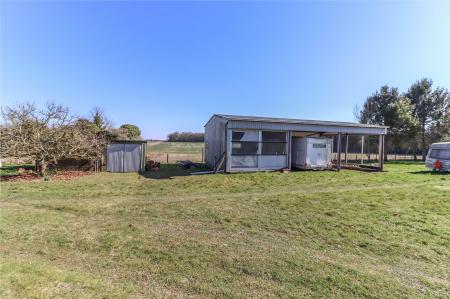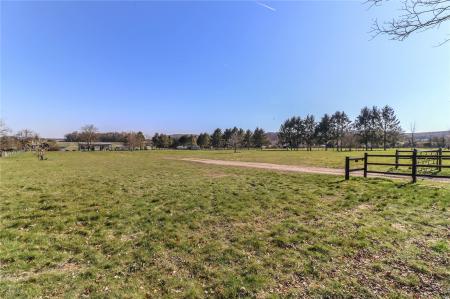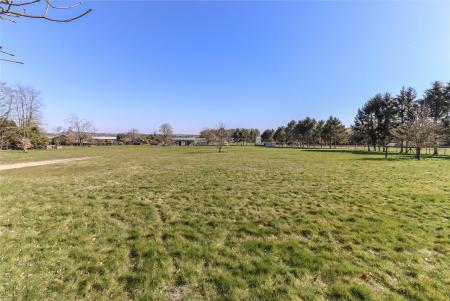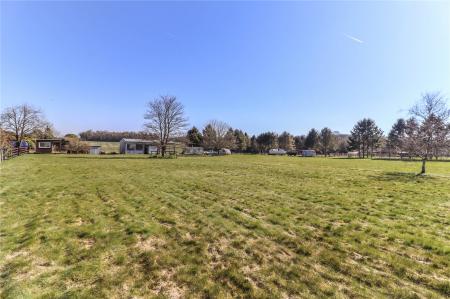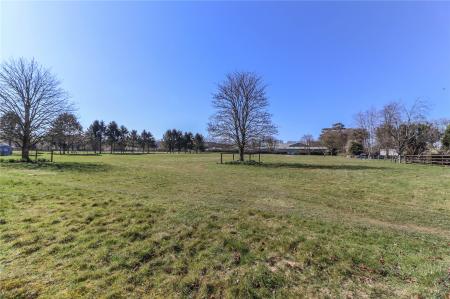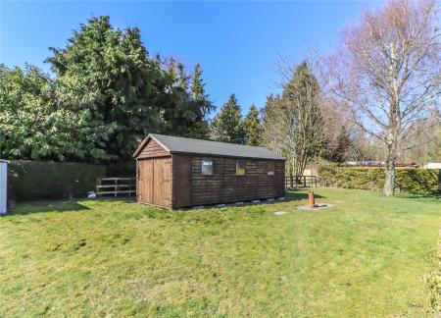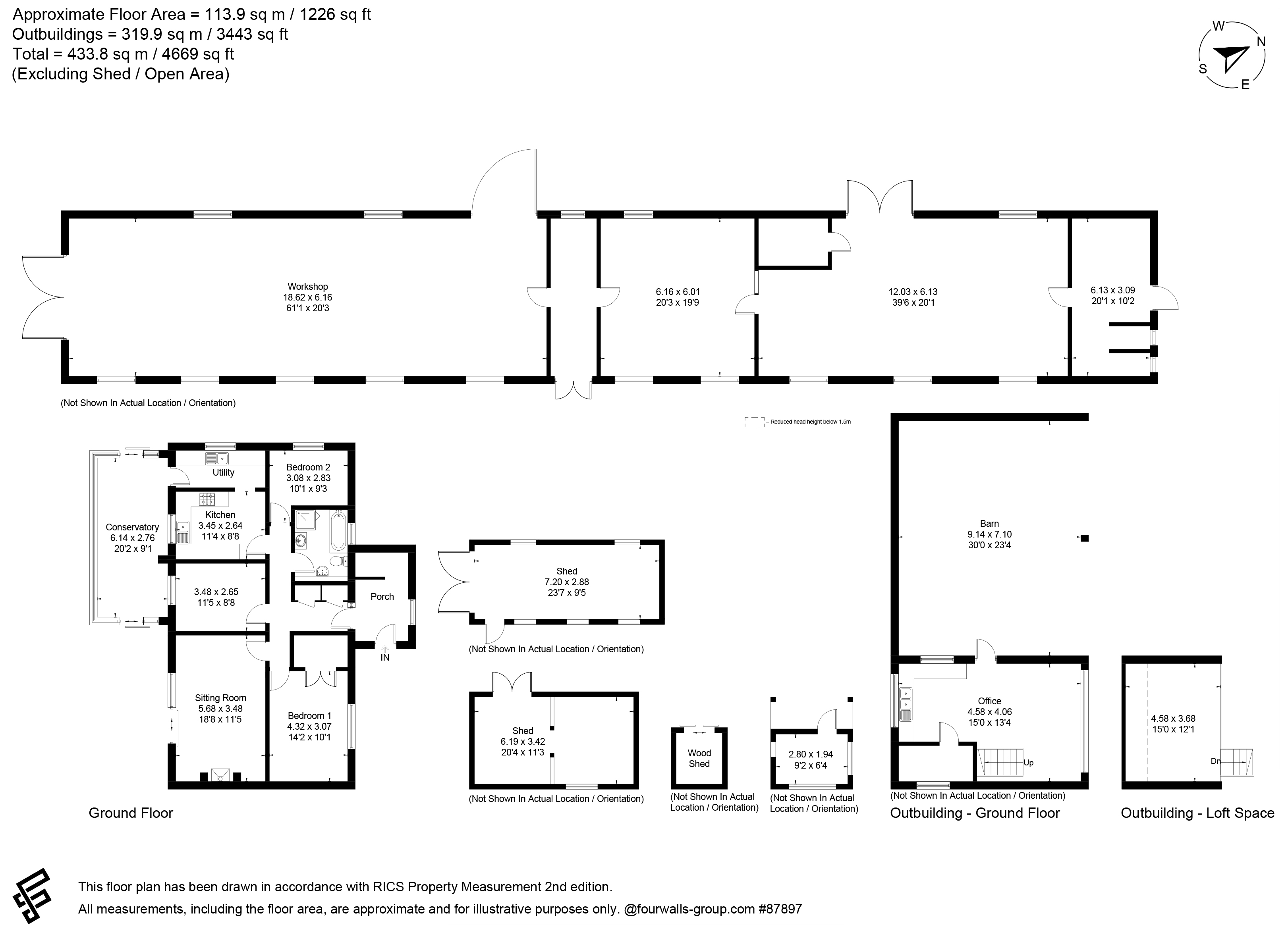- Entrance Porch / Inner Hallway / Sitting Room / Dining Room
- Kitchen / Utility Room / Conservatory
- Two Bedrooms / Bathroom
- Ancillary - large workshop of over 40 metres in length - Three bay portal barn
- Comprehensive number of outbuildings � Garden, grounds and paddock extending to over 3 acres
2 Bedroom Detached Bungalow for sale in Salisbury
A detached bungalow thought to have been built in the 1970's with brick elevations under a tiled roof. With the benefit of double glazing and oil fired central heating. Outside there is a large workshop (formally an Officer�s Mess during World War I) with mixed use �part commercial�. Large three bay portal barn plus a comprehensive number of outbuildings. There is good vehicle access to the property plus access to the paddock via a separate entrance which is accessed via Hollom Down Road. There is about 3.2 acres of garden/grounds and paddock.
. UPVC part obscure glazed door leads into:
Entrance Porch A large enclosed area with wide windows to the front aspect. Ceiling light point. An open fronted store room internal timber/decorative obscure glazed door leads into:
Inner Hall T-shaped. Pendant light point. Airing cupboard, cloaks cupboard and doors to:
Living Room A generously proportioned main reception room with wide glazed sliding door, similar glazed panel to one side opening onto a rear patio with views over the garden, paddock and toward countryside beyond. Open fireplace to one end of the room with log burning stove standing on polished granite hearth. Shelving to either side of chimney breast. Wall light points.
Dining Room Window to rear aspect. Pendant light point.
Kitchen Horseshoe shaped work surface with a range of high and low level cupboards and drawers. Tiled splashbacks, stainless steel sink with mixer tap and drainers to either side. Picture window to rear aspect. Fluorescent strip lighting. Free standing cooker, double oven with four ring hob above and glass splashback. Open door into:
Utility Long roll top work surface, stainless steel sink with mixer taps and drainer, double cupboard beneath. Recesses to either side for appliances and tiled splashback. Oil fired boiler, coat hooks. Window to side aspect. Loft hatch, striplight, fuse box and meter. UPVC/glazed door to lean-to greenhouse/summer seating area.
Bedroom 1 Large double bedroom. Picture window to front aspect. Central pendant light point. Built-in double wardrobe cupboard.
Bedroom 2 Window to side aspect. Pendant light point.
Bathroom Well fitted. Pine washstand with ceramic basin, double cupboard beneath and mirror fronted cabinet above, tiled splashback. Panelled bath with mixer tap/handheld shower attachment to one end, bidet, low level WC and corner shower cubicle. Obscure glazed window. LED downlighters.
Lean-To Greenhouse / Summer Seating Area Aluminium frame and glazed with sliding doors at either end opening onto patio and garden. An impressive mature grape vine spans the ceiling twice.
Outside Wide splayed access off track. Hedging and wrought iron reveals to five bar gate to long stone edged tarmac drive. Hedge and lawned areas to either side widen to the front of the bungalow to provide parking. To one side of the driveway there is a large level lawned area, a substantial garden shed, the septic tank and a mature Silver Birch tree. To the opposite side there is a long brick and block building dating back to the First World War when the first section was used as the Officer's Mess. Currently this front section has commercial use and has been used as a workshop. The rear of the building extends beyond the bungalow and has residential use ancillary to the bungalow providing comprehensive storage and offering potential for ancillary accommodation.
Rear Garden Large level and laid to lawn with far reaching views over the paddock and beyond. Main concrete patio outside living room with low decorative screen block walling. Bay tree with rockery surround, shrubs, fencing and hedging to boundaries. Gravel hardstanding to the rear of the outbuilding to the far side of this long outbuilding there is a further strip of lawn from where far reaching views are enjoyed to the east over rolling Hampshire countryside. The paddock is level and laid to grass interspersed by a mixture of deciduous trees. Post and wire fencing to the boundaries. A line of Conifers to the southern and eastern corner. To the far eastern boundary there is a steel portal three bay outbuilding, two open bays, one enclosed. Bore hole (not yet connected). Office, corrugated garage and store. Separate wide steel gate onto Hollom Down Road providing excellent access.
Services Mains water and electricity. Private drainage. Oil fired central heating. Note: No household services or appliances have been tested and no guarantees can be given by Evans and Partridge.
Agent's Note The property offers great scope and potential (subject to obtaining all necessary consents).
Directions SP5 1BP
Council Tax D
Important Information
- This is a Freehold property.
Property Ref: 031689_STO250035
Similar Properties
King's Somborne, Stockbridge, Hampshire SO20
4 Bedroom House | Offers in region of £725,000
An individual detached modern house providing excellent well appointed family accommodation together with a secluded wel...
Lopcombe, Salisbury, Wiltshire SP5
4 Bedroom House | Offers in region of £725,000
An extremely well presented modern detached family house with double garage standing in just over one acre with rural vi...
Goodworth Clatford, Andover, Hampshire SP11
4 Bedroom House | Offers in region of £725,000
An individual detached family house providing spacious light and airy accommodation situated in the heart of this sought...
Broughton, Stockbridge, Hampshire SO20
4 Bedroom House | Offers in region of £735,000
An individual modern detached four bedroom house with garage and westerly facing garden in a tucked away position within...
Hurstbourne Tarrant, Andover, Hampshire SP11
4 Bedroom House | Offers in region of £745,000
An individual detached family house providing spacious accommodation including 3 reception rooms and 4 double bedrooms,...
Old London Road, Stockbridge, Hampshire, SO20
4 Bedroom Semi-Detached House | £750,000
AN EXTENDED AND BEAUTIFULLY PRESENTED SEMI DETACHED FOUR BEDROOM FAMILY HOUSE WITH OFF ROAD PARKING, GARAGE AND OPEN VIE...

Evans & Partridge (Stockbridge)
Stockbridge, Hampshire, SO20 6HF
How much is your home worth?
Use our short form to request a valuation of your property.
Request a Valuation
