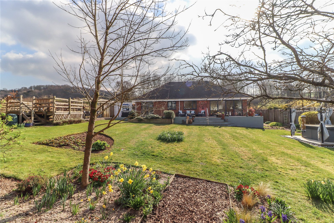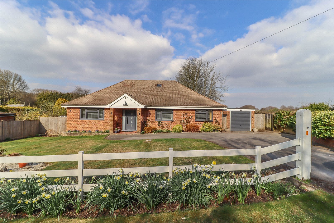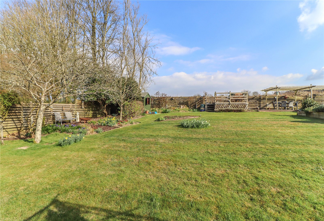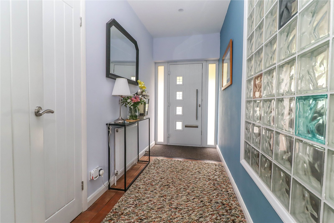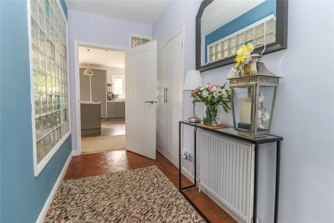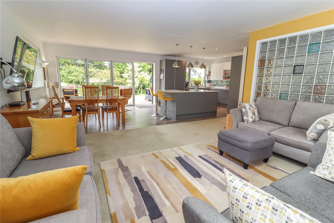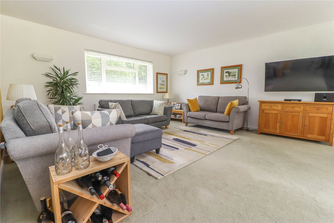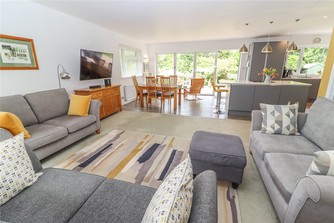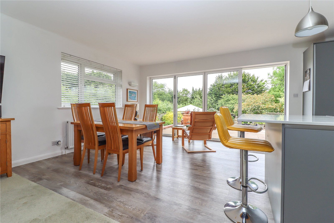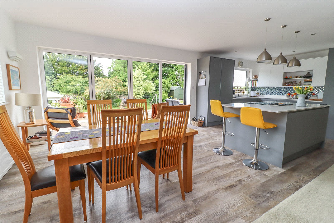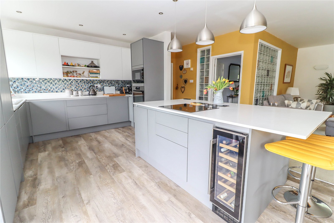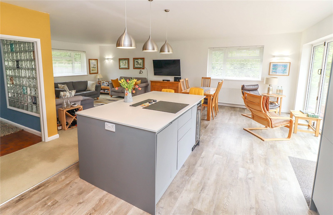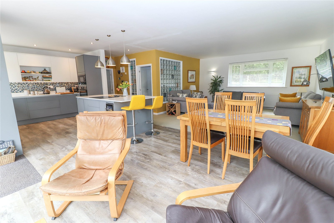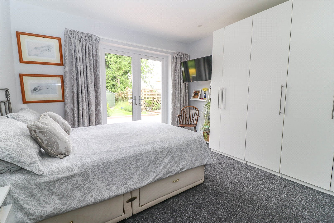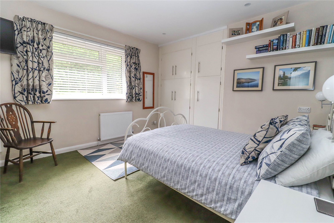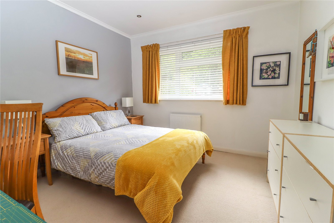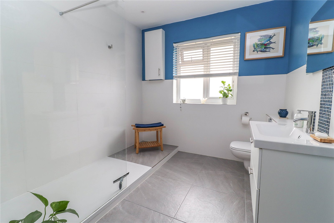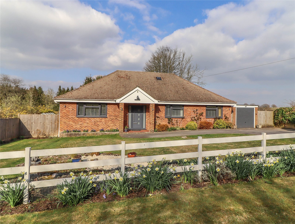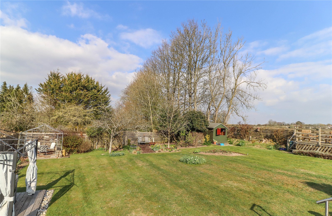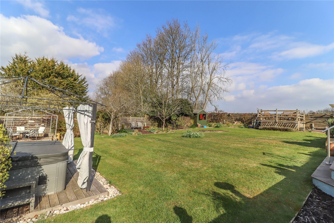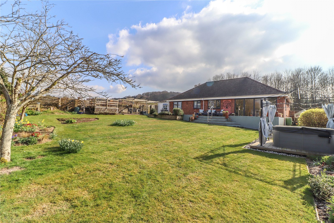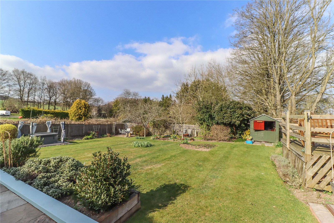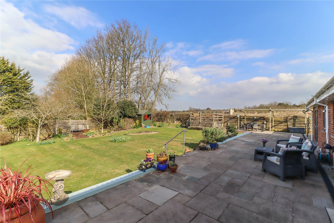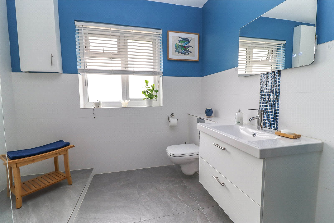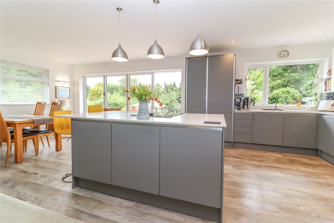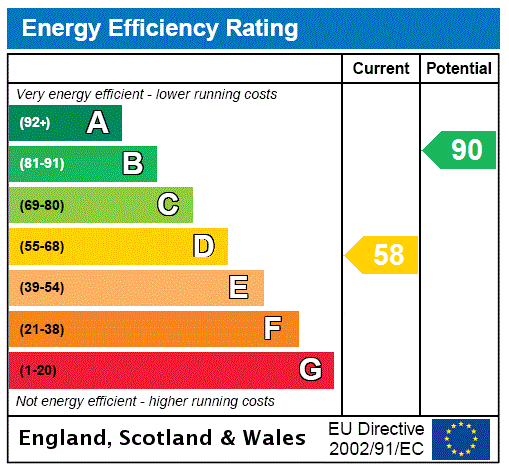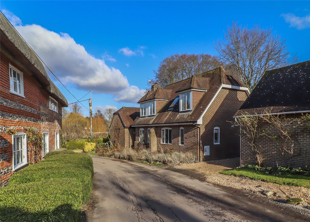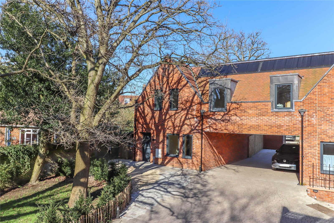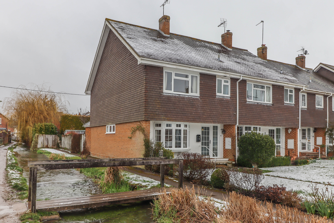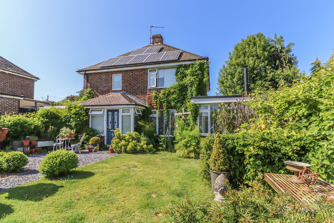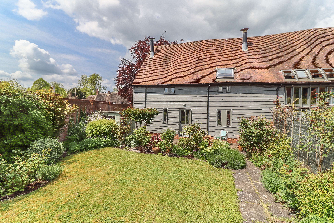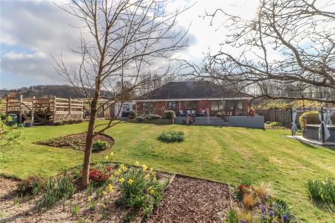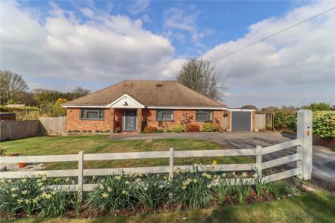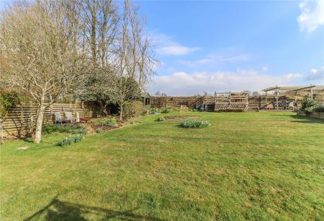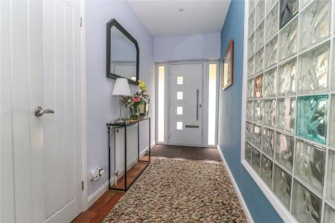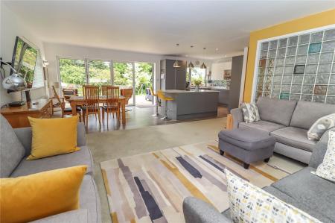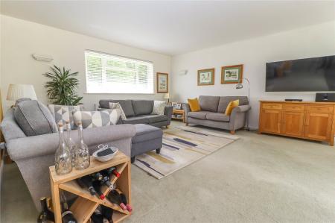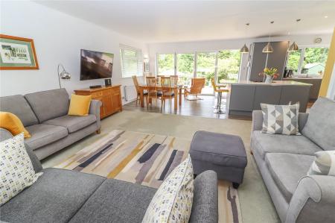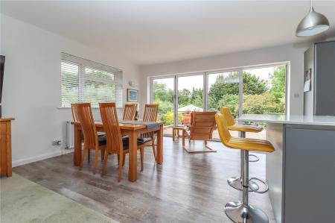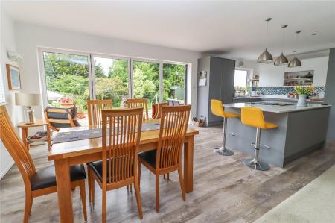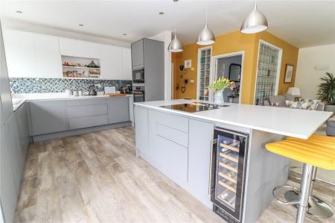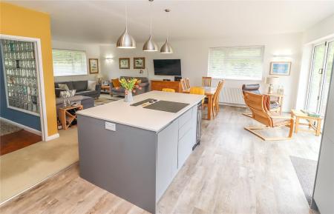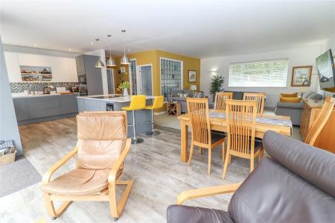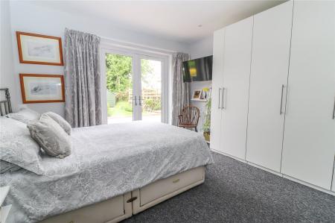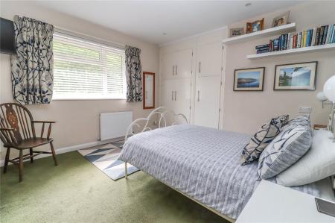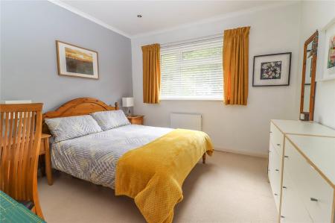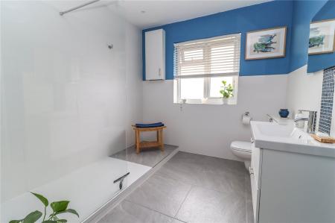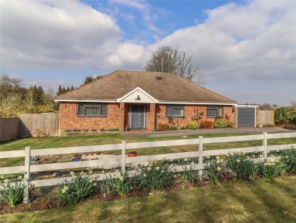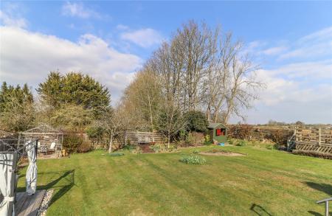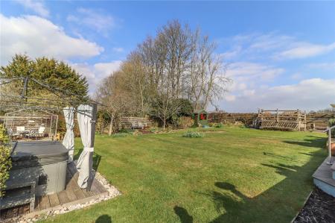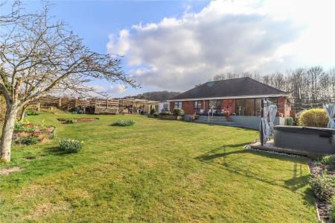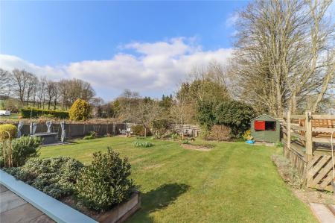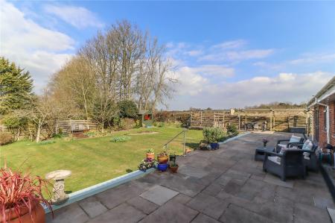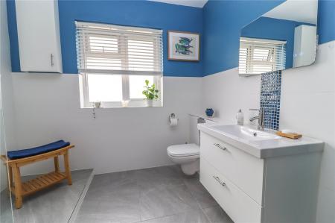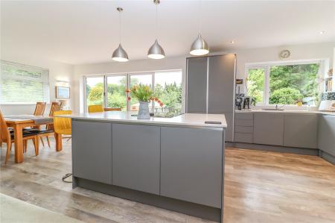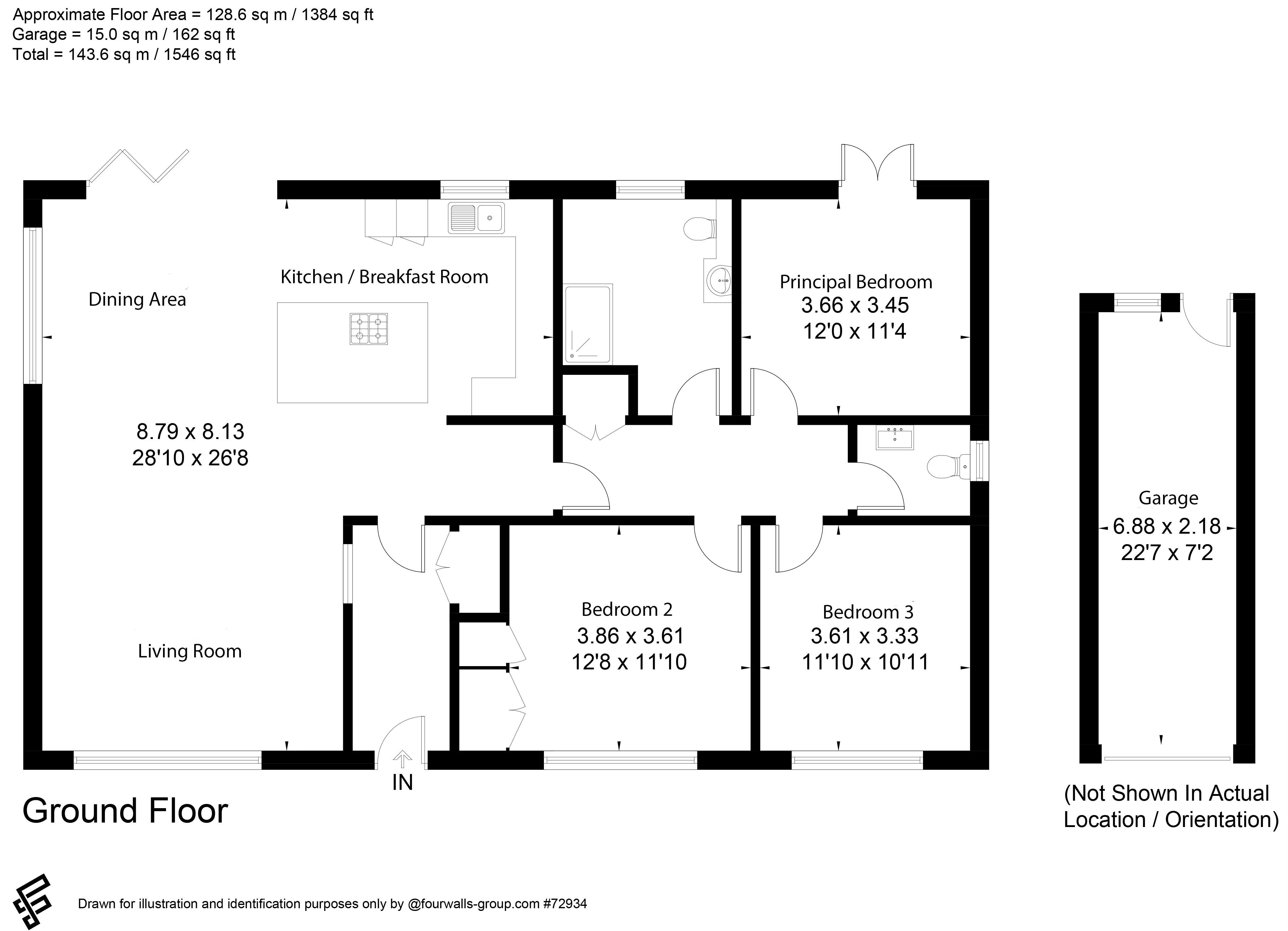- Fully modernised and well presented
- Open plan living and three double bedrooms
- Ample parking, detached garage / workshop
- A third of an acre plot with beautifully landscaped gardens, ideal for entertaining and gardeners
- Rural setting on the Hampshire /Wiltshire border
- Easy drive to Grateley railway station, Stockbridge, Salisbury, Andover and Winchester
3 Bedroom Detached Bungalow for sale in Salisbury
A detached bungalow with brick elevation beneath a tiled roof. The beautifully presented accommodation includes a wide reception hall and features an impressive L-shaped triple aspect living area including a new kitchen/breakfast room with adjoining dining area as well as a living room. Wide folding glazed doors open onto the terrace and garden. The three generously proportioned double bedrooms are all accessed off an inner hall where there is a well appointed shower room and separate WC. To the front of the property there is a garden, generous off-road parking and access to the garage/workshop. The main garden extends to the rear of the bungalow where there is a large sandstone terrace part beneath a pergola, lawns, specimen trees, well-stocked beds, a covered hot tub and raised sun deck affording far-reaching rural views.
Entrance Porch Wide tiled structure on exposed brick posts. Contemporary outside lights. Overhead LED downlighter. Quarry tiled flooring. Low brick screen walls to either side. Composite door with integral frosted glazing and full height frosted glazing to either side leads into:
Reception Hall (Wide with high ceiling) Parquet flooring. LED downlighters. Glass block screening to part of two walls providing natural light. Double doors conceal cloaks and broom cupboard and electrical consumer unit. Further panelled door into open plan triple aspect living area (substantial triple aspect and ideal for entertaining).
Living Room Picture window to front aspect. Wall lights. Carpeted. Full width opening into:
Luxury Kitchen / Breakfast Room (With adjoining dining area) KITCHEN/BREAKFAST ROOM: Recently installed ceramic sink with mixer tap and drainer. An extensive range of handleless soft close matt grey high and low level cupboards and drawers, including a range of white high level cupboards incorporating book/display shelving. Long quartz work surfaces with similar upstand and windowsill. Large quartz topped island with breakfast bar to one end and built in under counter freezer. Central AEG four zone induction hob, pop up extractor and light, three pendant light points over, a range of cupboards and drawers beneath, wine cooler. Power point USBs to one end. Integrated AEG oven and grill. AEG eye level microwave oven above. Integrated dishwasher and tall larder fridge. Tall pull out larder. Limed oak flooring. LED downlighters. Picture window overlooking the attractively landscaped rear garden. Opening to side of island to: DINING AREA: Featuring wide aluminium frame folding glazed doors opening onto the terrace and overlooking the rear garden. Lime oak effect flooring continues. Further picture window to side aspect. Space for large dining/entertaining table. Wall light point.
Inner Hall (With high ceiling) Natural light well. Flush LED downlighters. Double doors conceals a deep cupboard housing lagged copper cylinder with slatted shelving above. Further doors to:
Principal Bedroom (Large double bedroom with high ceilings) Featuring glazed double doors opening onto the rear terrace and providing attractive views over the main garden. Built-in tall wardrobe cupboards. LED downlighters.
Bedroom Two (Large double bedroom) Built-in wardrobes. Display shelving. Picture window to front aspect. Flush LED downlighters. Bedside reading lights.
Bedroom Three (Large double bedroom) Picture window to front aspect. LED downlighters. Large loft hatch with ladder to a substantial part boarded loft for storage with light.
Shower Room (Large recently installed and well presented) Split level ceramic tiled flooring. Wide ceramic wash hand basin with two deep drawers beneath. Mixer tap and electric mirror with demister, Bluetooth and integral speakers above. Low level WC with concealed cistern to one side. Opening to side of frameless glass screen into large walk-in wet area with overhead and handheld shower attachments. Bottle recess. Part porcelain tiled walls. Tall cupboard. Tall towel radiator. High ceiling. LED downlighters. Obscure glazed window to rear aspect. High cupboard.
Cloakroom White suite comprising wash hand basin with cupboard beneath, side mixer tap and tiled splashback over. Low level WC. Limed oak effect flooring. Obscure glazed window to side aspect. High ceiling with flush LED downlighter. Towel radiator.
OUTSIDE Access off the A30 onto a gravelled track leading to a tarmac driveway which widens to the front of the property and garage providing ample parking. Front boundary screened by whitewashed post and rail fencing. Curved retaining wall to one side with laurel above. Colourful flower, rose and shrub border extends to the front of the property. Stone edged lawns. Lavender and further herbaceous borders.
Single Garage / Workshop Constructed of brick elevations beneath a flat felt roof. Up and over door to front which is electric and remote operated. Light and power connected with fluorescent strip lighting. Worcester oil-fire boiler. UPVC door and double glazed window to rear aspect opening onto the terrace. Fenced storage areas to either side, one concealing raised oil tank.
Rear Garden (Large and attractively landscaped) Featuring a substantial sandstone terrace in an L-shape, part extended beneath a pergola ideal for barbeques and entertaining. Steps down onto a gently sloping lawn, featuring an interesting variety of specimen trees including a variegated acer. Well stocked herbaceous borders. External power points around the garden perimeter and inside shed. Well screened boundaries with a variety of fencing, hedging plants and climbing roses. Raised deck with far-reaching views to the north east. Further paved terrace to rear corner boundary. Four seater hot tub area inset into deck with small LED uplighters and Bluetooth speakers with pleasant views over the main garden. Greenhouse at rear of garden.
Services Mains water and electricity. Private drainage. Note: No household services or appliances have been tested and no guarantees can be given by Evans & Partridge.
Directions SP5 1BW
Council Tax Band E - Wiltshire
Important Information
- This is a Freehold property.
Property Ref: 031689_STO240157
Similar Properties
Five Bells Lane, Nether Wallop, Stockbridge, Hampshire, SO20
4 Bedroom Detached House | £585,000
A DETACHED FOUR BEDROOM HOUSE SET IN THE HEART OF THIS ATTRACTIVE AND QUIET VILLAGE NEAR THE GREEN AND WITHIN A SHORT DR...
3 Bedroom Link Detached House | £575,000
An outstanding, new link detached, energy efficient, three bedroom house in a unique gated development of just four prop...
3 Bedroom End of Terrace House | Offers in region of £575,000
A spacious light and airy end of terrace house with the benefit of an open aspect to the front and beautiful views over...
Over Wallop, Stockbridge, Hampshire SO20
3 Bedroom Cottage | Offers in region of £595,000
A most attractive detached Grade II Listed cottage in need of renovation and modernisation standing in a large plot of a...
Goodworth Clatford, Andover, Hampshire SP11
3 Bedroom House | Offers in region of £595,000
A detached three bedroom family house with spacious open plan living and landscaped gardens situated in a quiet well reg...
King's Somborne, Stockbridge, Hampshire SO20
3 Bedroom Barn Conversion | Offers in region of £595,000
A charming Grade II Listed barn conversion with stunning first floor living featuring high vaulted ceilings, beams and f...

Evans & Partridge (Stockbridge)
Stockbridge, Hampshire, SO20 6HF
How much is your home worth?
Use our short form to request a valuation of your property.
Request a Valuation
