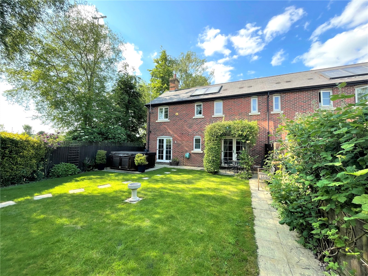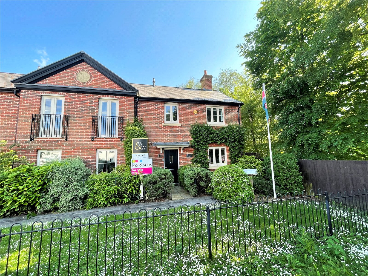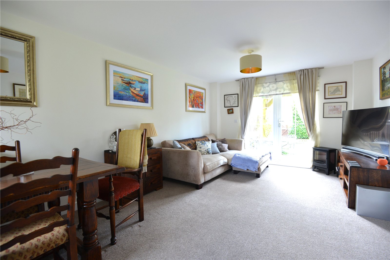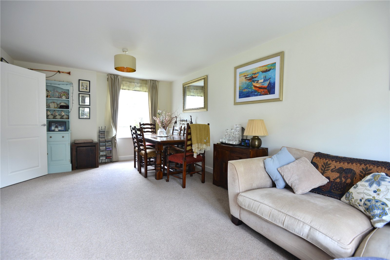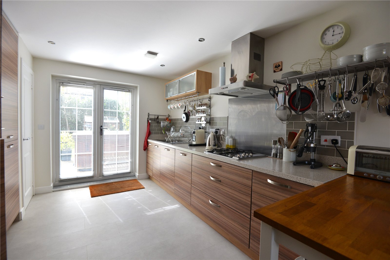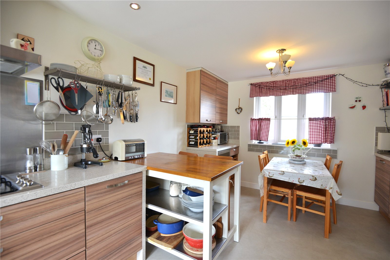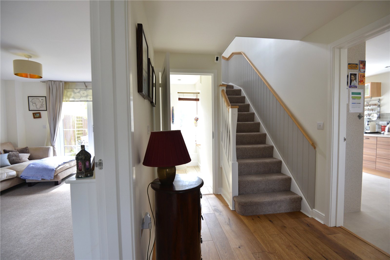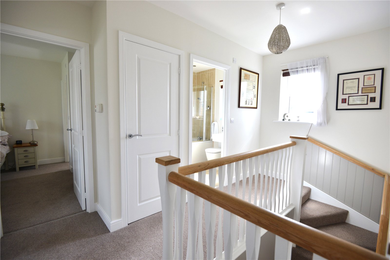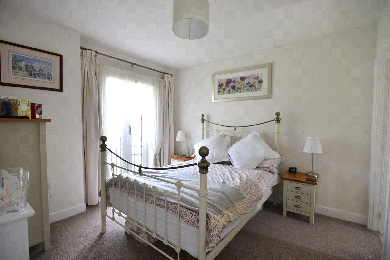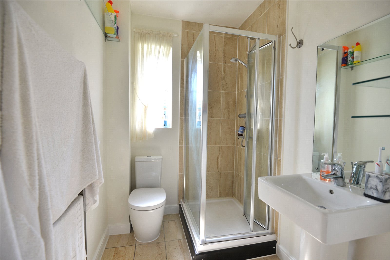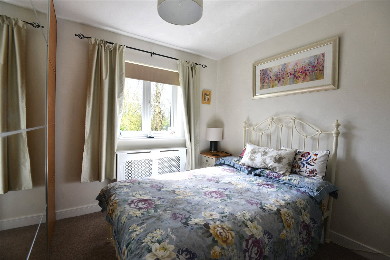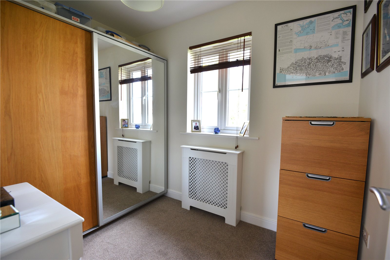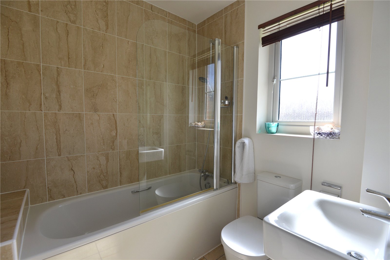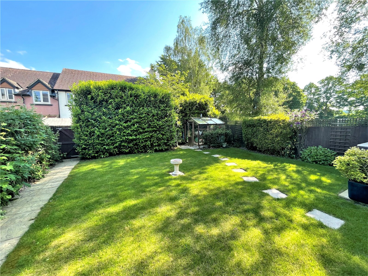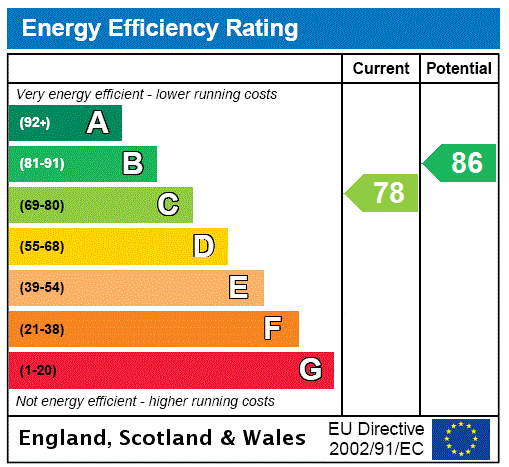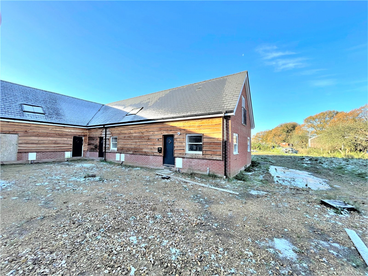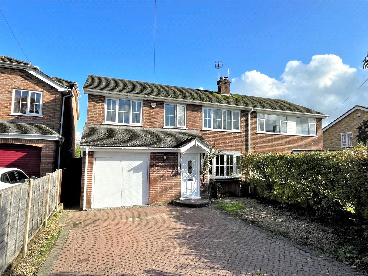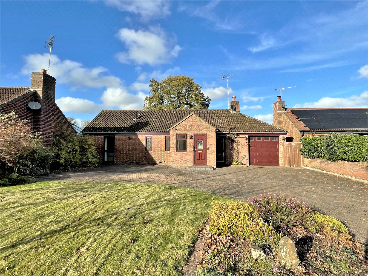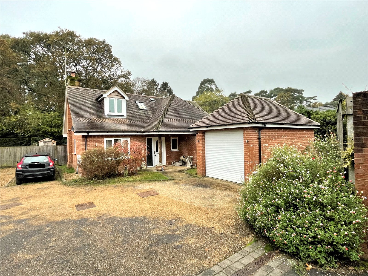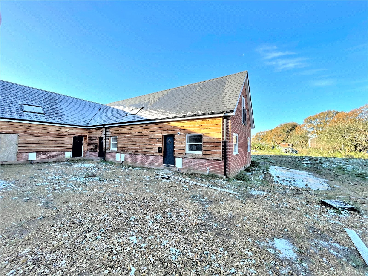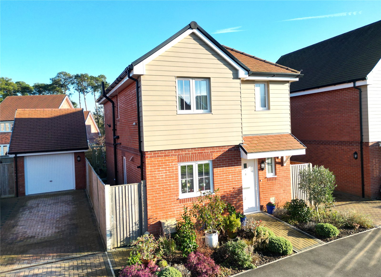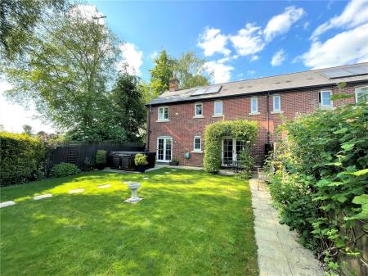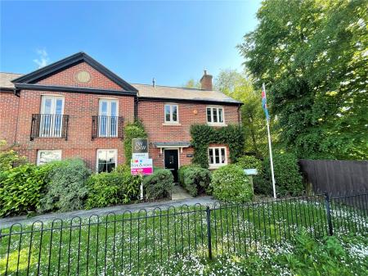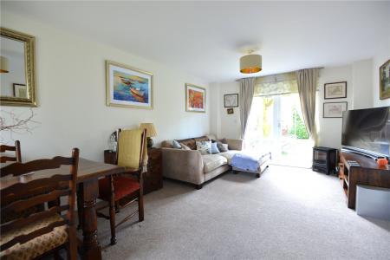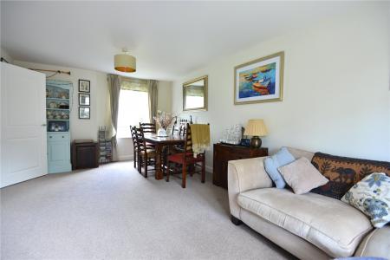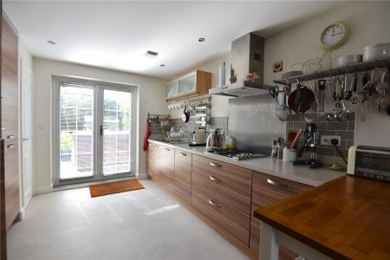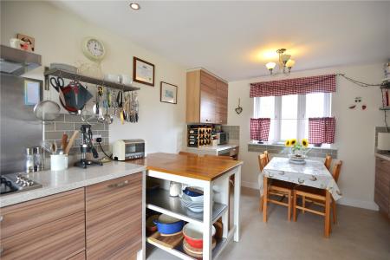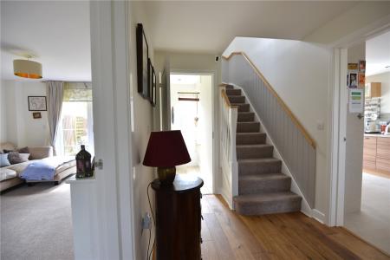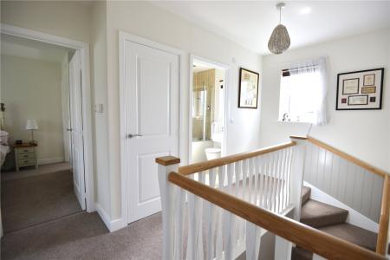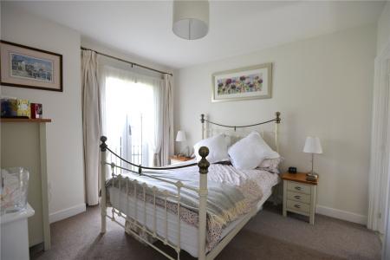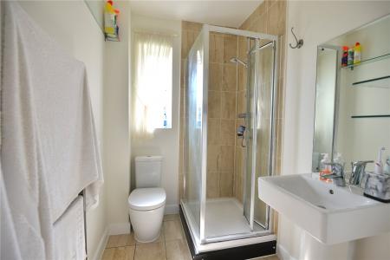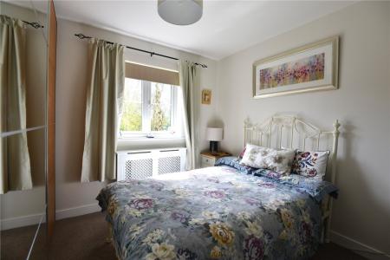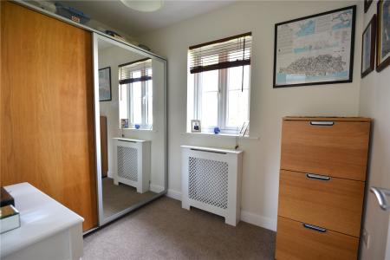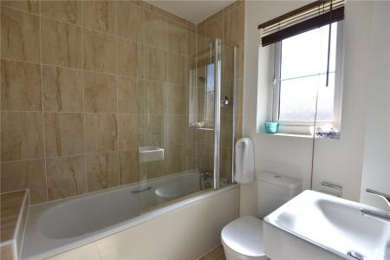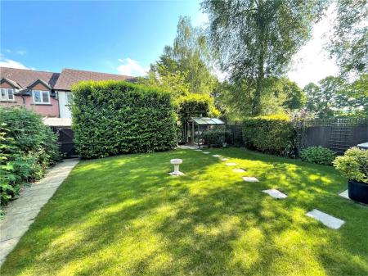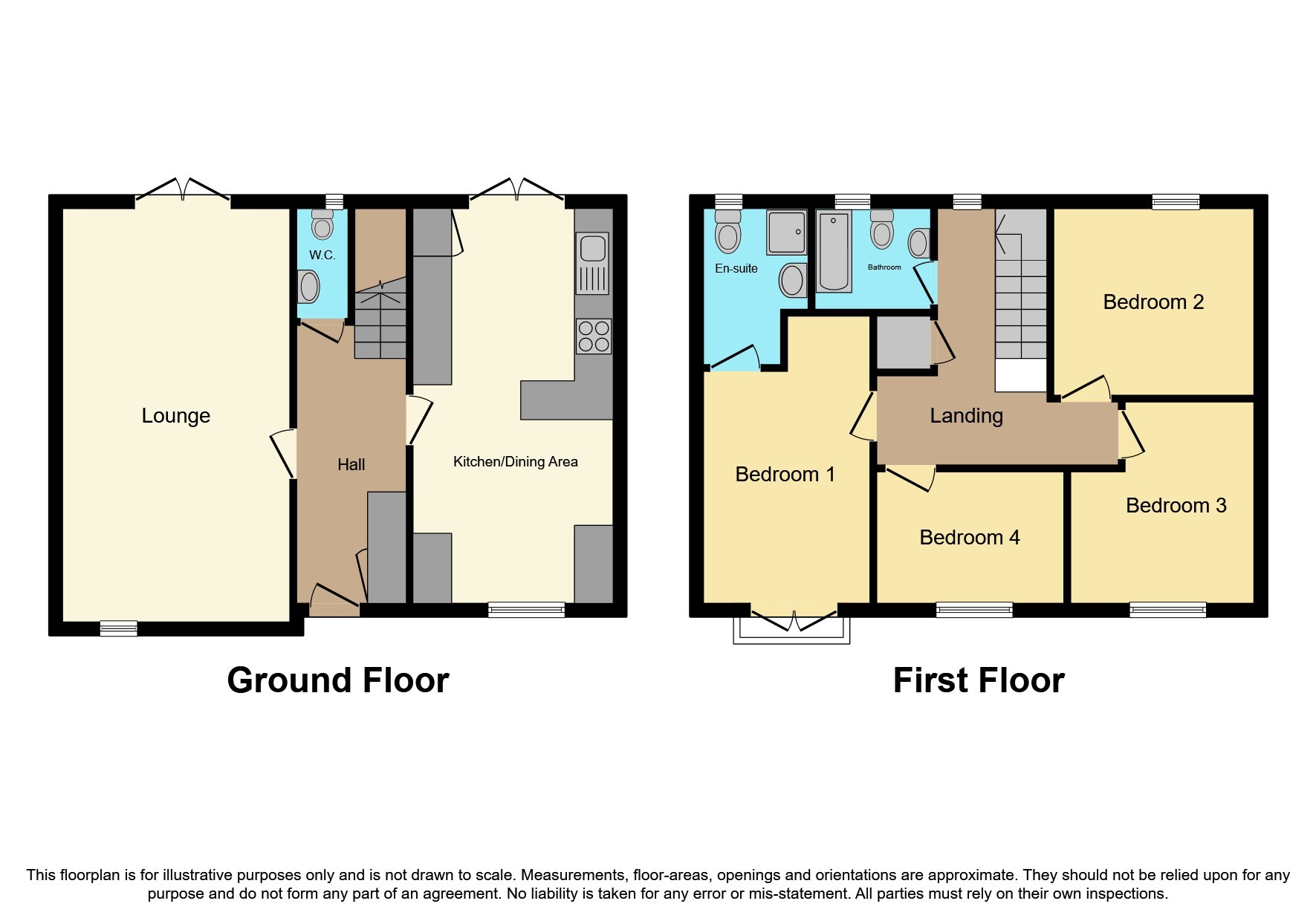4 Bedroom Semi-Detached House for sale in Salisbury
Outside
Front garden laid with shrubs.
Rear garden comprises a paved patio and a lawn. Enclosed by hedging and fencing. Side storage area. Rear access gate.
Parking - the house benefits from a car port with roller door.
Directions
Leave Fordingbridge travelling in a Northerly direction towards Salisbury on the A338. Pass through the village of Breamore and continue into Downton. Once in Downton, pass straight through the first set of traffic lights and turn first left into Wick Lane. West Wick is a small development located on the left and the property stands towards the far end of the road.
4 Bedrooms
Cloakroom
Sitting Room
Kitchen/Dining Room
En-Suite Shower Room
Bathroom
Entrance Hall Solid oak flooring. Coats cupboard. Radiator. Stairs to first floor.
Cloakroom Modern fitted white suite comprising a WC and wash hand basin. Radiator. Window to the rear.
Sitting Room 20'3" (6.17m) x 11'6" (3.5m) ( 20'3" (6.17m) x 11'6" (3.51m) ). 2 radiators. Window to the front. French doors onto the patio and rear garden.
Kitchen/Dining Room 20'3" (6.17m) x 10'2" (3.1m) ( 20'3" (6.17m) x 10'2" (3.10m) ). Comprising a modern range of base units incorporating cupboards and drawers beneath a work surface. Further range of matching wall units. Fitted appliances include a 4 ring gas hob with canopy over, double oven, fridge/freezer and a dishwasher. Built in cupboard with plumbing for a washing machine. Window to the front. French doors to the patio and rear garden.
Landing Hatch to the loft. Built in airing cupboard housing boiler. Window to the rear.
Bedroom 1 13'3" (4.04m) x 9'11" (3.02m) ( 13'3" (4.04m) x 9'11" (3.02m) ). Radiator. Built in dressing table with cupboard over. Juliet balcony with french doors.
En-suite shower room Modern fitted white suite with a shower cubicle, WC and wash hand basin. Heated towel rail. Window to the rear.
Bedroom 2 10'4" (3.15m) x 9'9" (2.97m) ( 10'4" (3.15m) x 9'9" (2.97m) ). Built in wardrobe, radiator and window to the rear.
Bedroom 3 10'2" (3.1m) x 9'5" (2.87m) ( 10'2" (3.10m) x 9'5" (2.87m) ). 'L' shaped. Radiator. Window to the front.
Bedroom 4 7'1" (2.16m) to wardrobe x 6'9" (2.06m) ( 7'1" (2.16m) to wardrobe x 6'9" (2.06m) ). Built in wardrobe. Radiator. Window to the front.
Bathroom Modern fitted white suite comprising a bath with hand shower, WC and wash hand basin. Heated towel rail.
Important Information
- This is a Freehold property.
Property Ref: 5302_FOR240094
Similar Properties
Plot 9, Coles Yard, Stuckton, Fordingbridge, Hampshire, SP6
2 Bedroom End of Terrace House | Guide Price £425,000
PLOT 9 - A beautifully finished 2-bedroom end-of terrace home within a stylish courtyard style development with far-reac...
Ashford Close, Fordingbridge, Hampshire, SP6
3 Bedroom Semi-Detached House | Guide Price £425,000
A spacious 3-bedroom semi-detached family home on the outskirts of the town featuring a useful garden studio outbuilding...
Lyster Road, Fordingbridge, Hampshire, SP6
2 Bedroom Detached House | £420,000
An extended 2-bedroom detached bungalow in a well-regarded cul-de-sac close to the town centre and public transport link...
Antells Way, Alderholt, Fordingbridge, Dorset, SP6
3 Bedroom Detached House | Guide Price £470,000
A modern 3-bedroom chalet style house located at the foot of a private drive close to the centre of the popular village...
Plot 8, Coles Yard, Stuckton, Fordingbridge, Hampshire, SP6
3 Bedroom Terraced House | Guide Price £475,000
PLOT 8 - A beautifully finished 2 - 3 -bedroom terraced home within a stylish courtyard style development with far-reach...
Augustus Avenue, Fordingbridge, Hampshire, SP6
3 Bedroom Detached House | Guide Price £488,900
An immaculately presented three bedroom detached family home with conservatory and established rear garden. Viewing is h...

Woolley & Wallis (Fordingbridge)
Fordingbridge, Hampshire, SP6 1AB
How much is your home worth?
Use our short form to request a valuation of your property.
Request a Valuation
