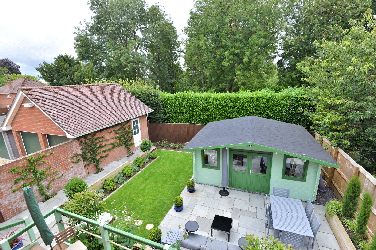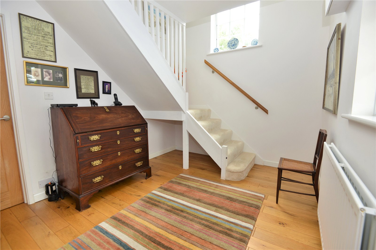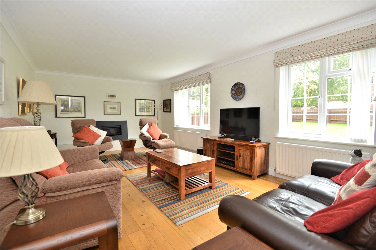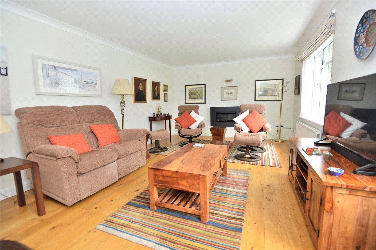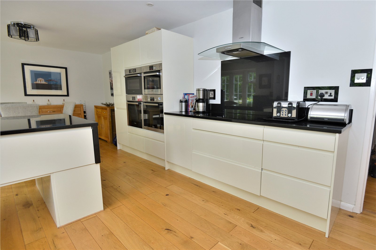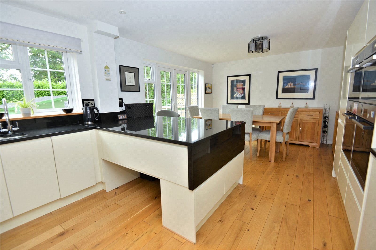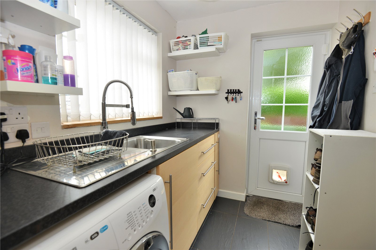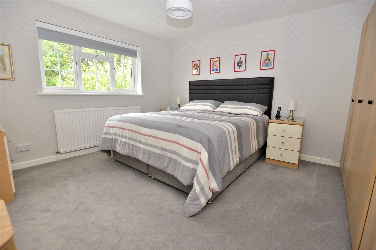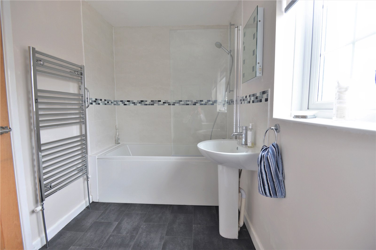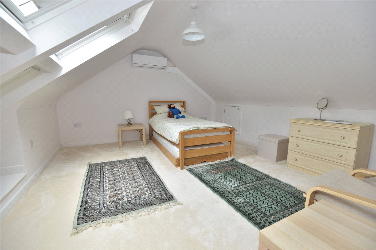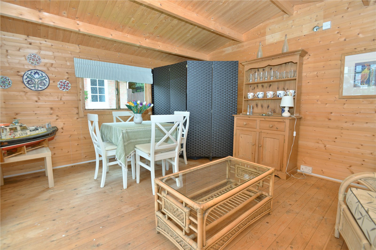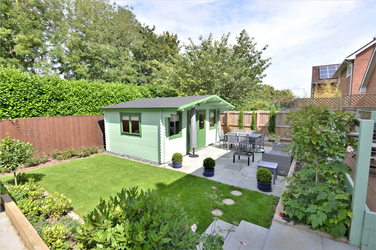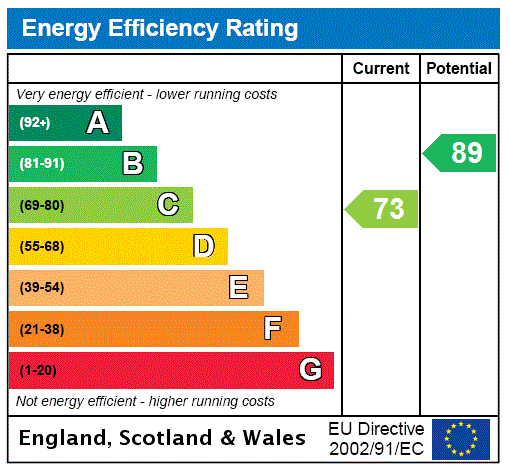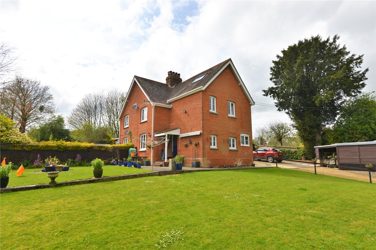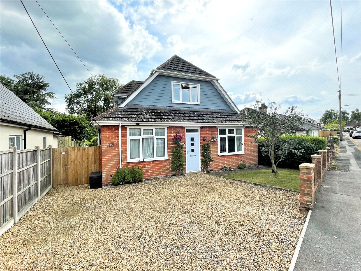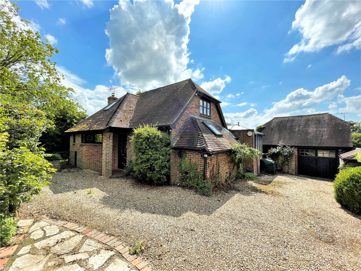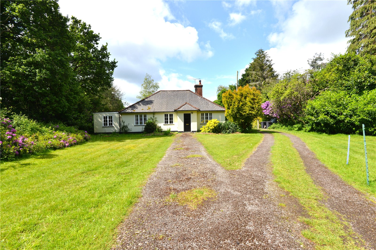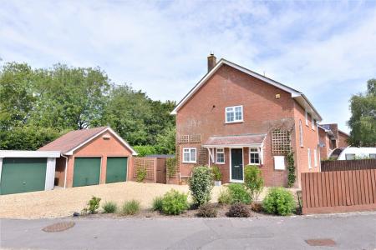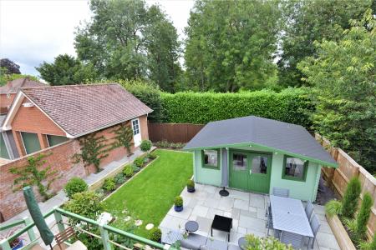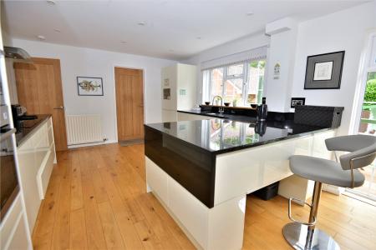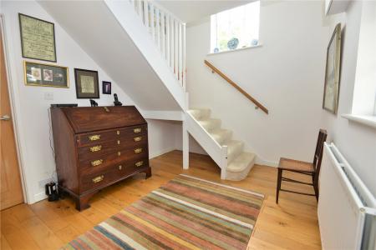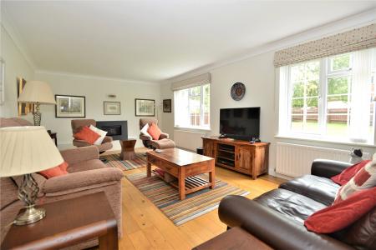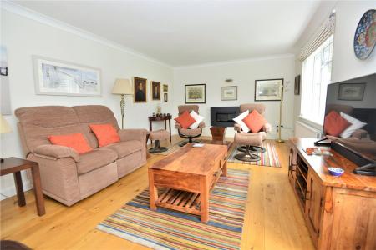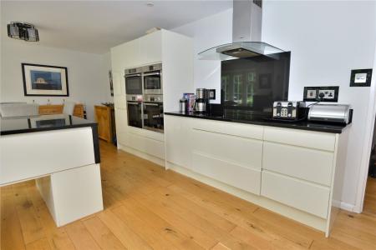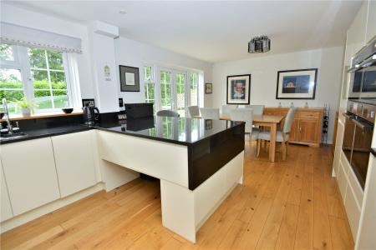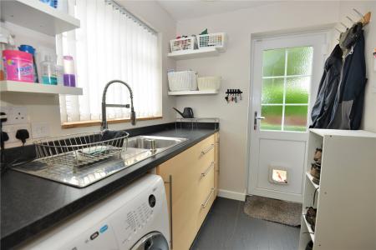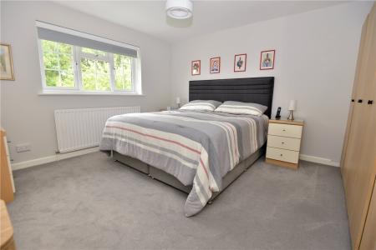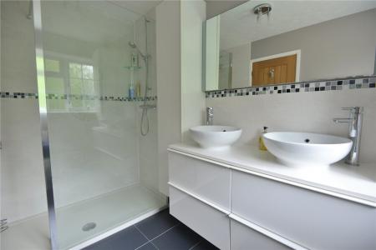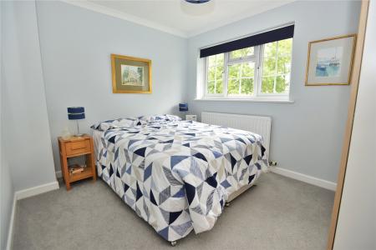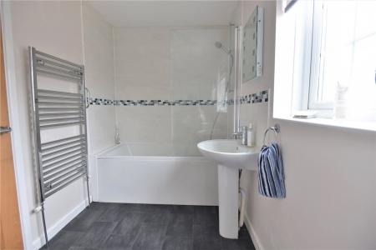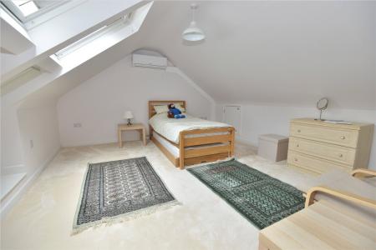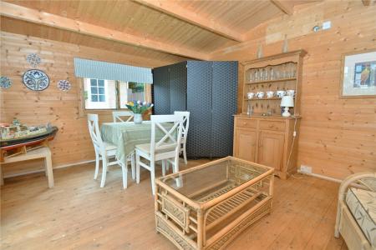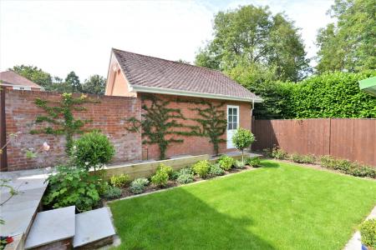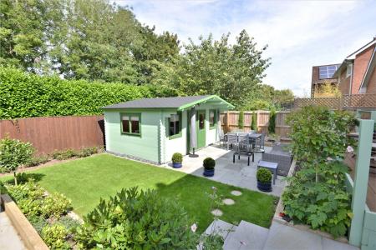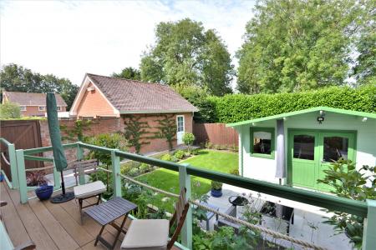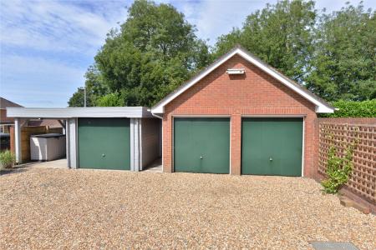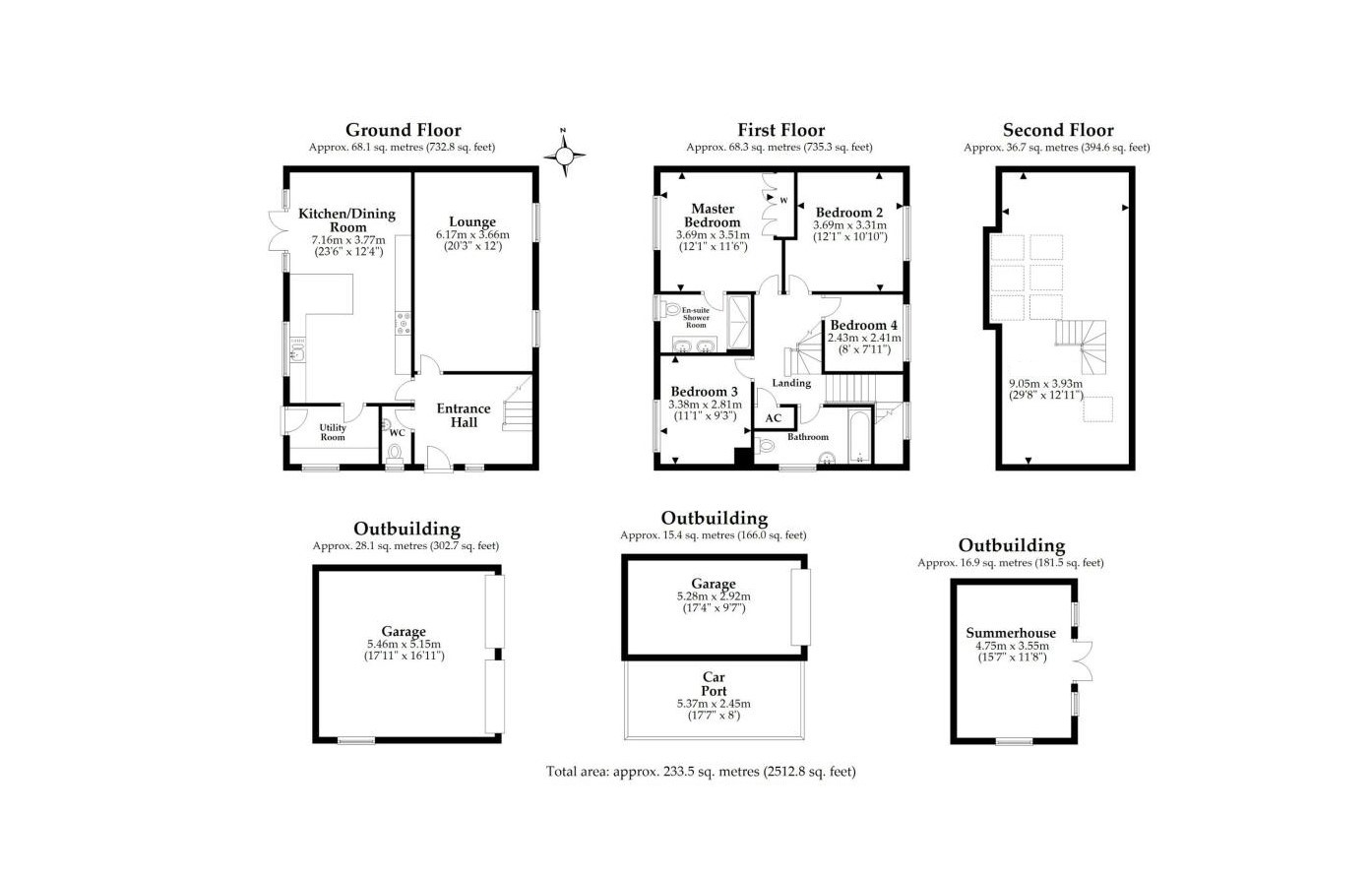4 Bedroom Detached House for sale in Salisbury
Outside
To the front of the house is an expansive gravelled driveway that supplies parking for 3-4 cars and access to:
DOUBLE GARAGE: Twin up and over doors. Power and light. Personnel door.
GARAGE/CAR PORT: Single garage with electric up and over door. Power and light connected. Adjoining car port/store.
The front garden is laid to lawn and enclosed by featherboard fencing. The rear garden has recently been professionally landscaped to incorporate a deck that runs the full width of the rear of the house that can be accessed from the dining area and utility room, with steps to a large shletered patio ideal for al fresco dining and entertaining. Alongside the patio is a small lawn with well stocked borders and planters and a spacious CABIN/SUMMERHOUSE with power and light connected, which again could be ideal for outdoor entertaining or those seeking work-from-home office or gym space. The garden enjoys a good degree of privacy and a westerly orientation.
Directions
Leave Fordingbridge on the A338 and proceed for approximately 6 miles until reaching Downton. Turn right at the traffic lights before The Bull public house and proceed along The Borough. Pass the Old Tannery and continue onto the High Street. Turn first right into Moot Lane and first left into Saxonhurst. The house will be located as the first on the left hand side.
Superbly presented family home
Desirable cul-de-sac in upper reaches of village
Walking distance to High Street amenities
4 bedrooms (principal en suite)
Sitting room and fantastic kitchen/dining room with Vauth-Sagel kitchen
Versatile full-length loft room
Landscaped rear garden with summerhouse/cabin
Extensive driveway parking, double garage and single garage and car port
Entrance Hall Stairs to first floor. Engineered oak flooring.
Cloakroom WC. Wash hand basin.
Kitchen/Dining Room Comprehensive range of modern, gloss fronted units comprising cupboards and drawers. Granite work surface. Ceramic sink with mixer tap. Range of integrated fridge, freezer, dishwasher, 5 ring AEG induction hob, Bosch double oven, separate eco hot air and microwave ovens. Engineered oak flooring. Space for dining table. Doors to decking.
Utility Room Place and space for washing machine and tumble dryer. Single bowl stainless steel sink and mixer tap and drainage. Work surface with cupboards and drawers under. External door to decking.
Sitting Room Front aspect. Enginered oak flooring. Inset feature floating electric fire.
Landing Half-turn stair case featuring Georgian style arch window. Airing cupboard with Worcester gas fired boiler. Stairs to second floor.
Bathroom Panelled bath with shower over. Wash hand basin. WC. Chrome heated towel rail.
Bedroom 3 Rear aspect.
Bedroom 1 Rear aspect.
Ensuite Shower Room Walk-in shower cubicle, His 'n' Hers wash hand basins with vanity unit and drawers under. WC. Chrome heated towel rail. Fitted shelved storage cupboards.
Bedroom 2 Front aspect with outlook to neighbouring farm land.
Bedroom 4 Front aspect with outlook to neighbouring farm land.
Loft Room 7 Velux windows. Two eaves storage cupboards. Air conditioning unit.
Important Information
- This is a Freehold property.
Property Ref: 5302_SAL230258
Similar Properties
Rockbourne, Fordingbridge, Hampshire, SP6
6 Bedroom House | Guide Price £649,000
A rare opportunity to acquire a pair of 3-bedroom semi-detached cottages in the heart of the pretty village of Rockbourn...
Jubilee Road, Fordingbridge, Hampshire, SP6
4 Bedroom Detached House | Guide Price £625,000
A beautifully presented, detached chalet style house with adaptable accommodation of approximately 2,000 sq. ft. (includ...
Whitsbury, Fordingbridge, Hampshire, SP6
3 Bedroom Detached House | Offers Over £620,000
A Grade II listed cottage in mature gardens with a useful barn outbuilding providing ancillary accommodation set in the...
Normandy Way, Fordingbridge, Hampshire, SP6
5 Bedroom Detached House | Guide Price £695,000
A superbly appointed, individual family home with spacious 5-bedroom accommodation of approximately 2,150 sq. ft. overlo...
High St, Woodgreen, Fordingbridge, Hampshire, SP6
3 Bedroom Detached House | Guide Price £699,950
A versatile 2-bedroom modern house with separate 1-bedroom ancillary accommodation and a lovely southerly outlook over g...
Forest Road, Hale, Fordingbridge, Hampshire, SP6
4 Bedroom Equestrian | Offers in excess of £700,000
A detached bungalow with scope for improvement set in approximately 1.7 acres including paddock, quietly located on the...

Woolley & Wallis (Fordingbridge)
Fordingbridge, Hampshire, SP6 1AB
How much is your home worth?
Use our short form to request a valuation of your property.
Request a Valuation

