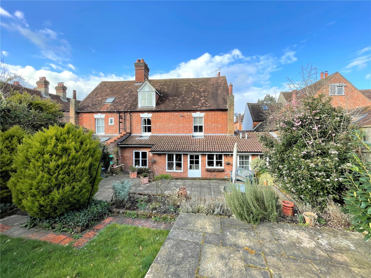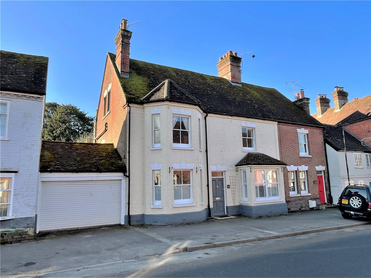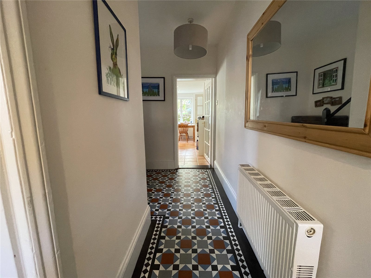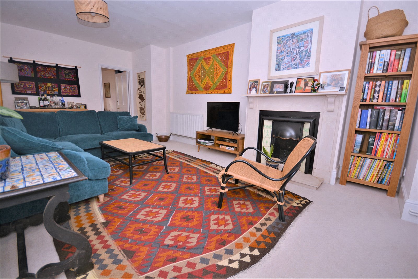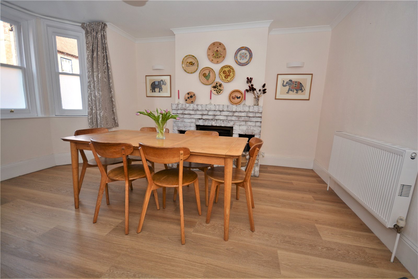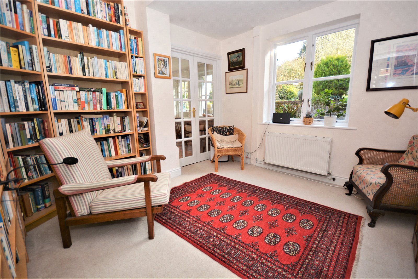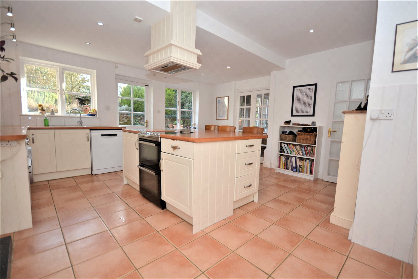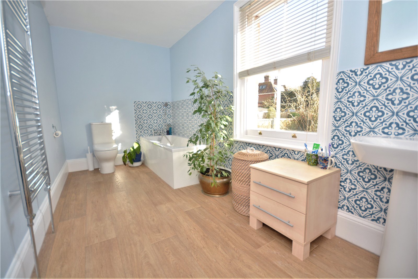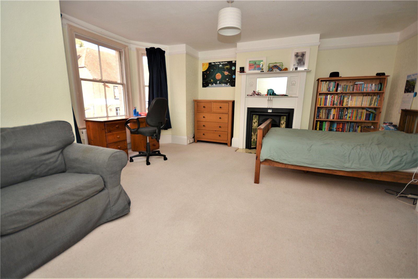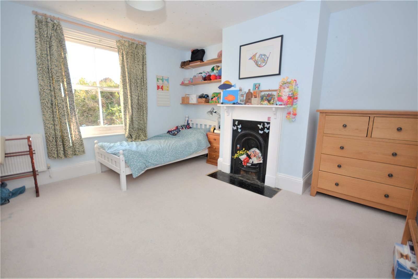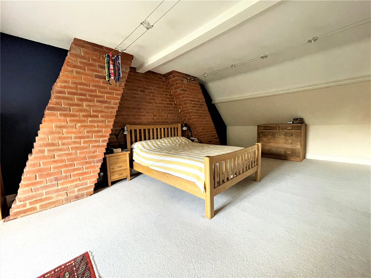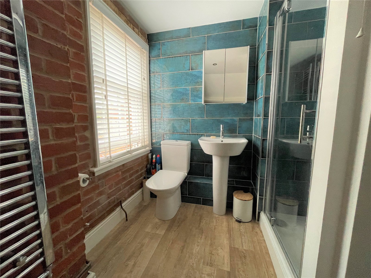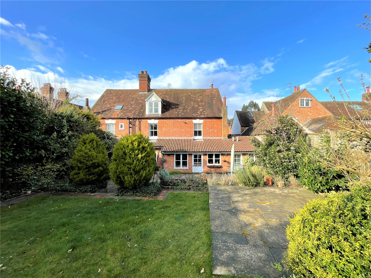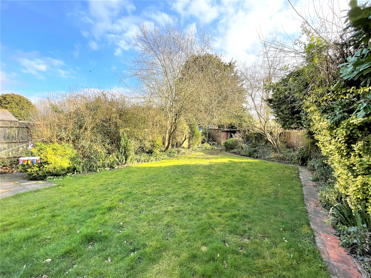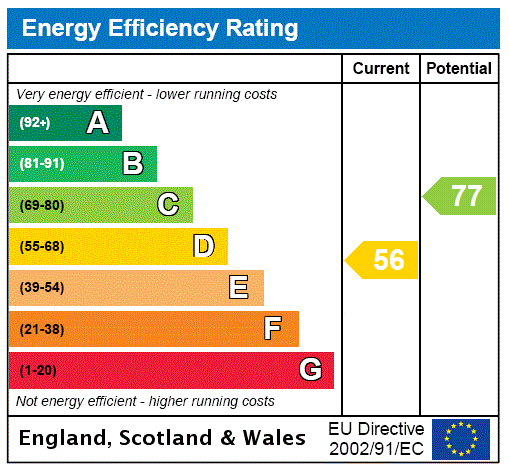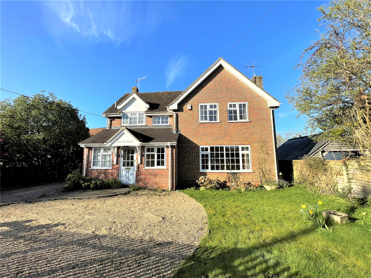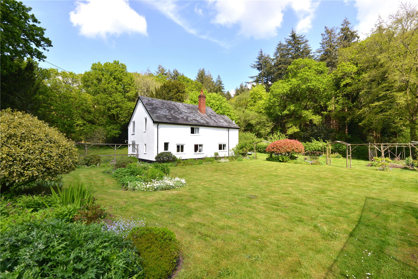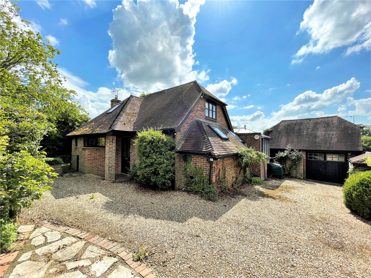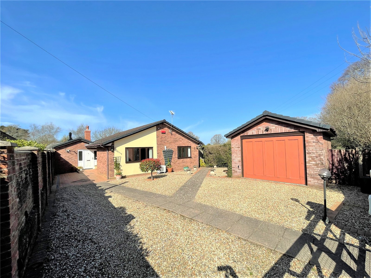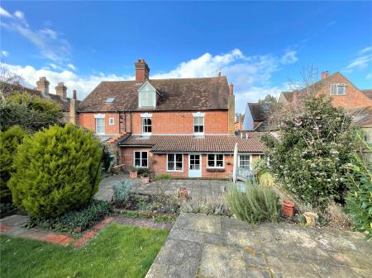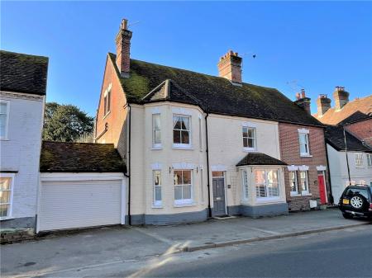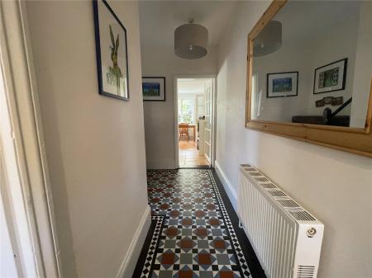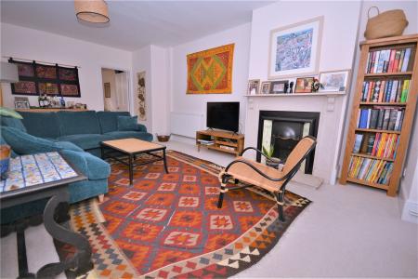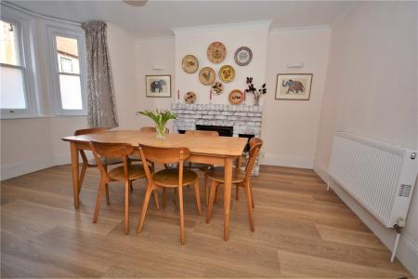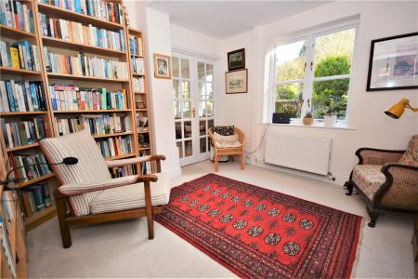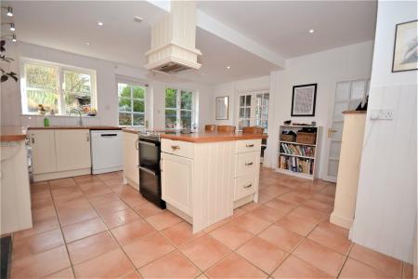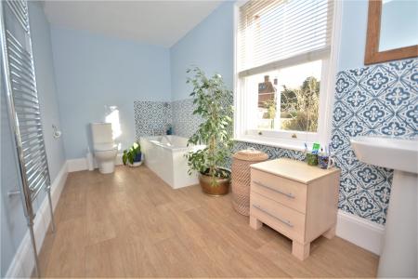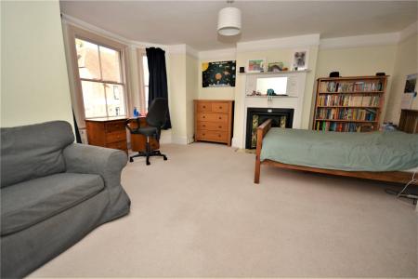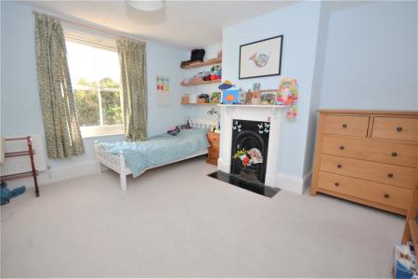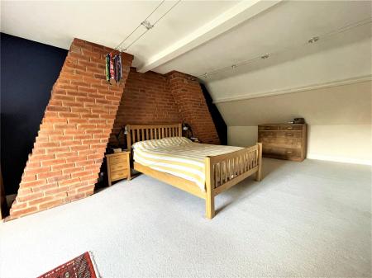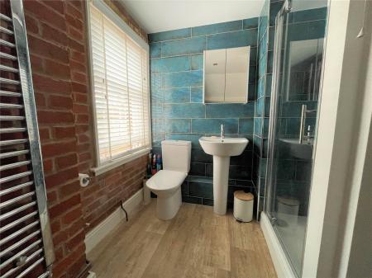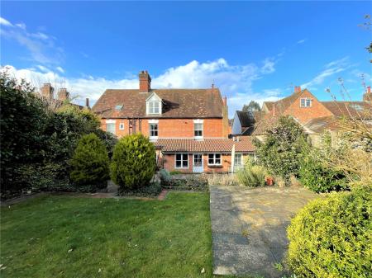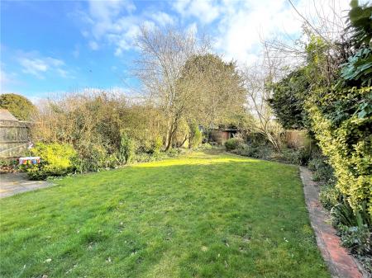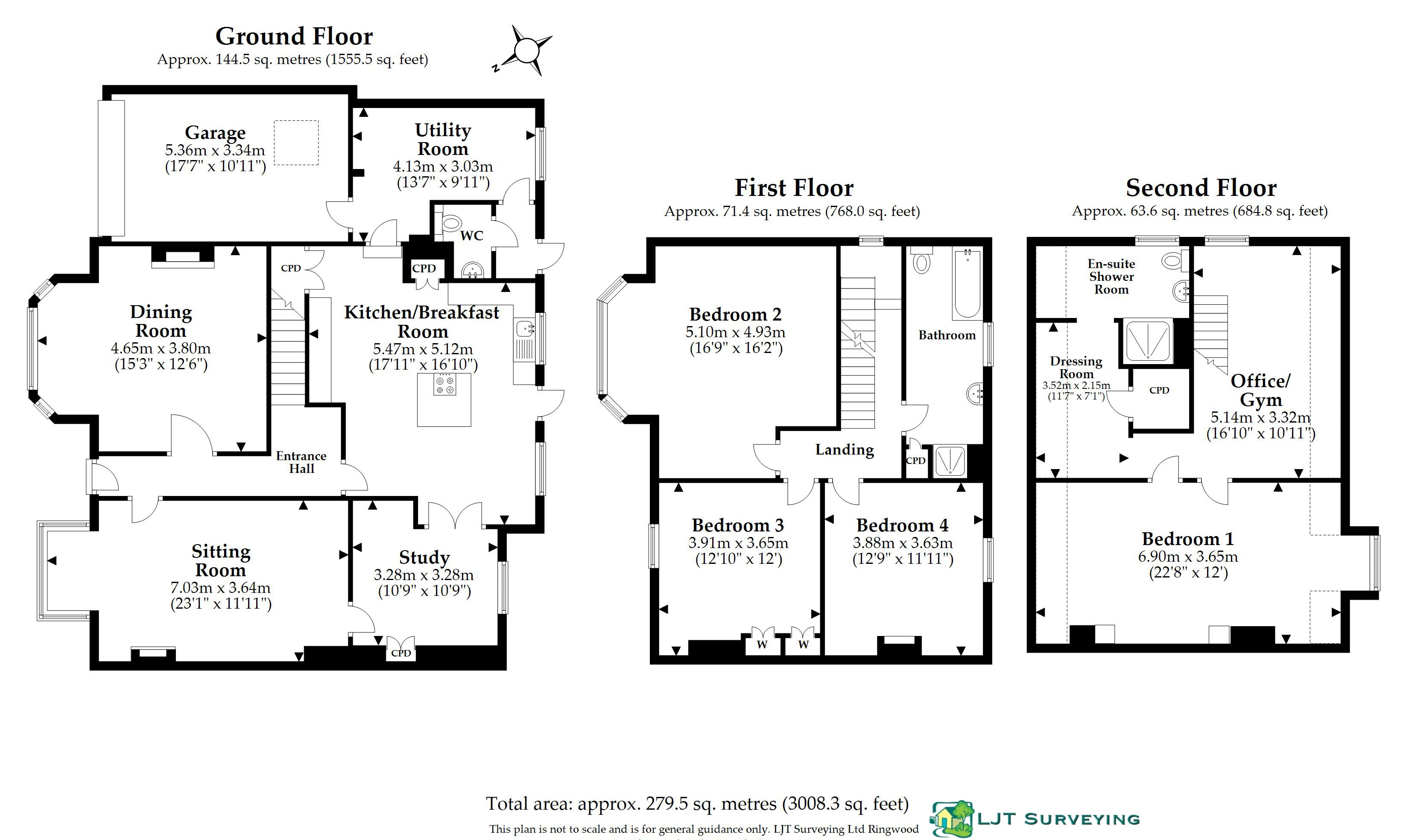4 Bedroom Terraced House for sale in Salisbury
Outside
To the front of the house is an attached SINGLE GARAGE with electric roller door for ease of parking. The garden is located wholly to the rear of the house and enjoys a lovely, southerly aspect that ensures a high degree of sunlight and natural light into the rear-facing rooms. Immediately adjoining the house and accessed either from the kitchen or rear lobby is a generous raised patio which is ideal for al fresco dining, entertaining or simply basking in the sunshine. Steps lead up to a level area of lawn flanked by well stocked shrub and flower beds and to the very rear of the garden there is a garden shed with additional covered storage. The garden backs onto The Moot, an historic Motte and Bailey Norman earthworks and attractive walled garden that originally formed part of Moot House.
Directions
Leave Fordingbridge on the A338 and proceed for approximately 6 miles until reaching Downton. Turn right at the traffic lights before The Bull public house and proceed along The Borough, passing through the centre of the village and onto the High Street. As the road ascends the property will be found on the right hand side just before the turning to Moot Lane.
Wonderfully spacious townhouse offering approx. 3,000 sq.ft. of accommodation
Centre of sought after village of Downton
4 double bedrooms including principal bedroom suite on second floor
Sitting room, dining room and study
Large kitchen/breakfast room with separate, spacious utility room
Integral garage and enclosed rear garden
Entrance Hall Hanging space for coats. Decorative tiled Karndean flooring. Stairs to first floor.
Dining Room Bay window to front elevation. Karndean wood flooring. Attractive brick fire place.
Sitting Room Square bay window to front elevation. Victorian style fire grate with decorative tiled inlay.
Study Rear aspect. Shelved storage cupboard.
Kitchen/Breakfast Room A welcoming and light room comprehensively fitted with a range of units at base and eye level comprising cupboards and drawers. Wooden work surfaces surrounding single bowl stainless steel sink with mixer tap and drainer. Island unit with breakfast bar and a further range of cupboards and drawers under with space for electric cooker. Plumbing and space for washing machine. Large pantry style cupboard. Tiled floor. External door to rear patio.
Utility Room Spacious and practical room with further storage cupboards under work surface. Worcester gas fired boiler. Space for tumble dryer. Access to roof space. Internal door to garage.
Rear Lobby External door to rear garden.
Cloakroom WC. Wash hand basin.
Landing A sizeable landing area with stairs rising to second floor.
Family Bathroom Panelled bath with shower attachment. Tiled shower cubicle. Wash hand basin. WC. Chrome heated towel rail. Linen cupboard.
Bedroom 4 Rear aspect with outlook to garden. Feature Victorian style fire grate.
Bedroom 3 Front aspect. Built-in double wardrobe. Feature Victorian style fire grate.
Bedroom 2 An extremely generous bedroom with bay window to front elevation. Feature Victorian style fire grate with decorative tiled inlay and hearth.
Second Floor
Landing/Office Area
Bedroom 1 Rear aspect with outlook over garden towards The Moot. Skilling ceiling with exposed brick chimney.
Dressing Room Cupboard with hanging space.
En Suite Shower Room Tiled shower cubicle. Wash hand basin. WC. Chrome heated towel rail.
Important Information
- This is a Freehold property.
Property Ref: 5302_FOR250032
Similar Properties
Woodgreen, Fordingbridge, Hampshire, SP6
3 Bedroom Detached House | Guide Price £775,000
An extended 3-double bedroom detached house in a plot of approximately 0.38 acre in the heart of the sought-after New Fo...
Whitsbury Common, Fordingbridge, Hampshire, SP6
3 Bedroom Detached House | Offers in excess of £720,000
A most charming and extended period cottage in this desirable hamlet standing in a part wooded setting. Viewing is highl...
High St, Woodgreen, Fordingbridge, Hampshire, SP6
3 Bedroom Detached House | Guide Price £680,000
A versatile 2-bedroom modern house with separate 1-bedroom ancillary accommodation and a lovely southerly outlook over g...
Hyde, Fordingbridge, Hampshire, SP6
3 Bedroom Detached House | Guide Price £790,000
A beautifully maintained and presented 3-bedroom bungalow (approx. 1,770 sq. ft.) occupying an enviable location on the...
East Martin, Fordingbridge, SP6
Plot | Guide Price £800,000
A rare opportunity to acquire three redundant agricultural buildings with separate planning permissions to replace or co...
North End, Damerham, Fordingbridge, Hampshire, SP6
4 Bedroom Detached House | Guide Price £847,500
A substantial Colt bungalow with an array of useful outbuildings in a delightful position on the edge of the village wit...

Woolley & Wallis (Fordingbridge)
Fordingbridge, Hampshire, SP6 1AB
How much is your home worth?
Use our short form to request a valuation of your property.
Request a Valuation
