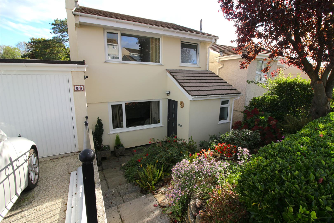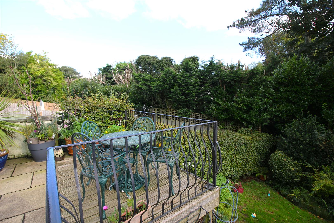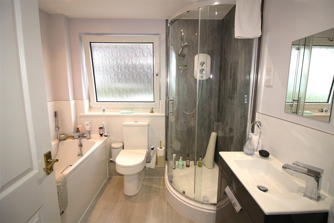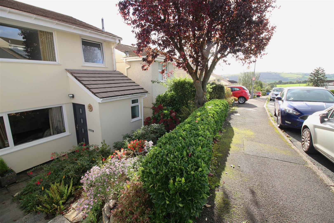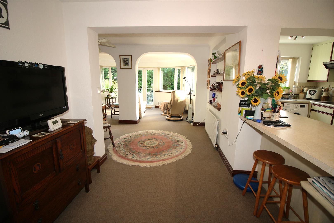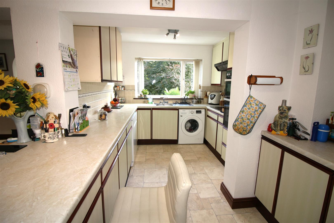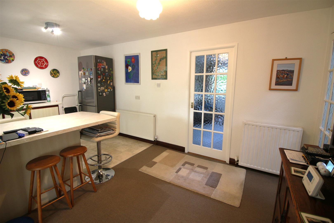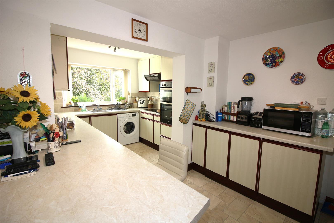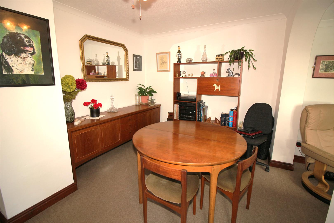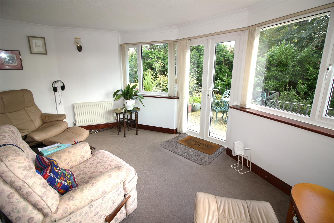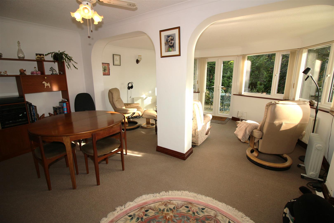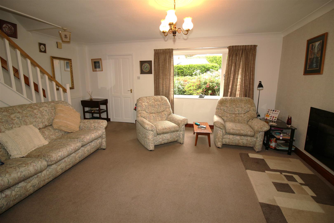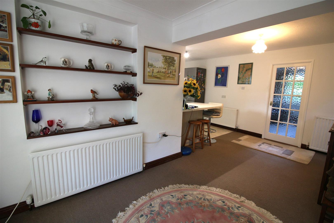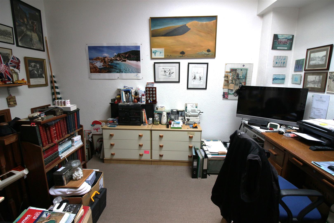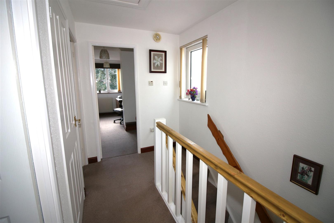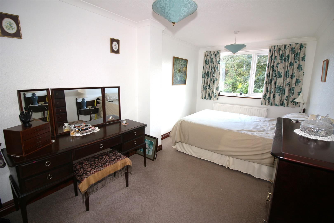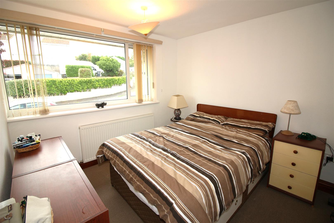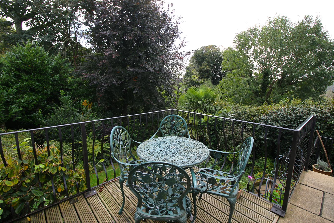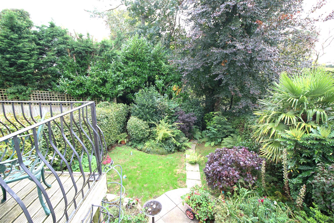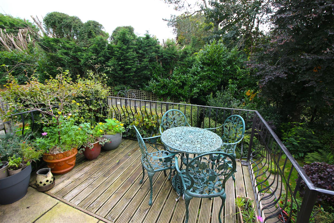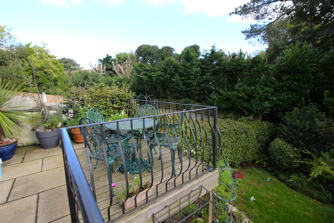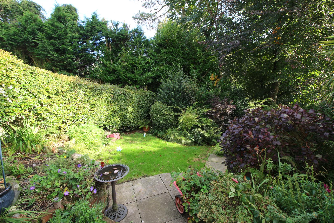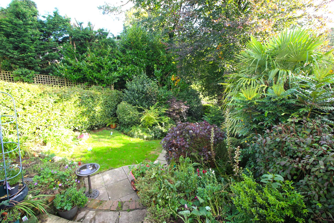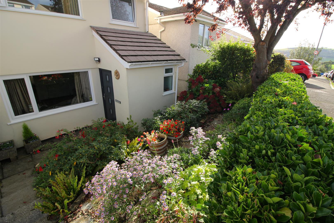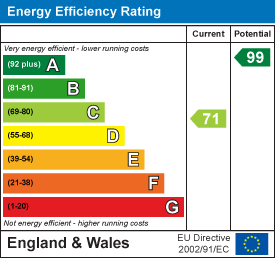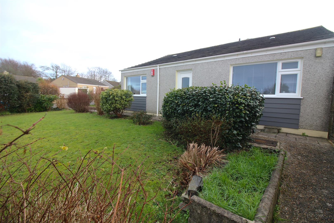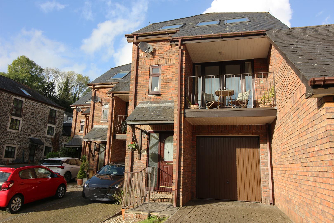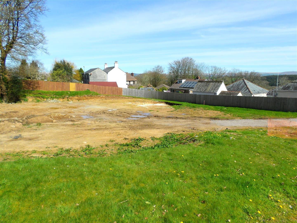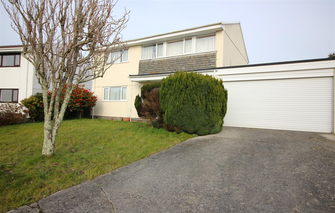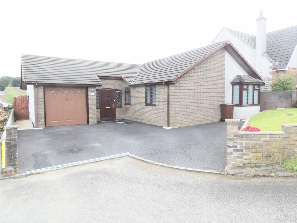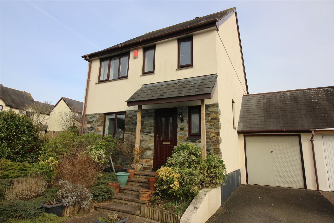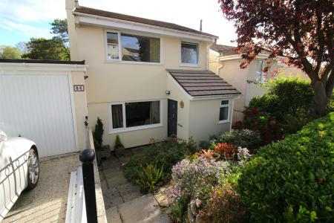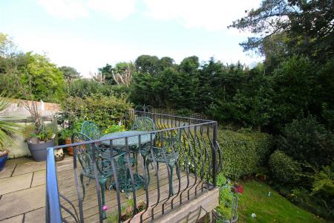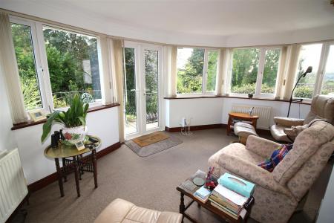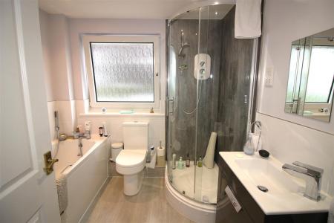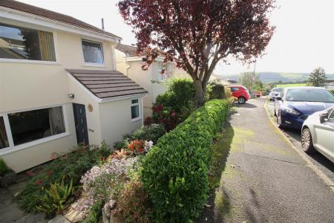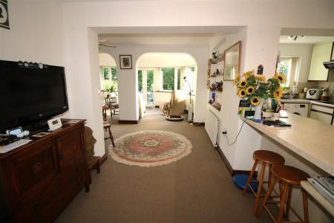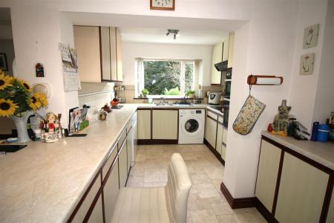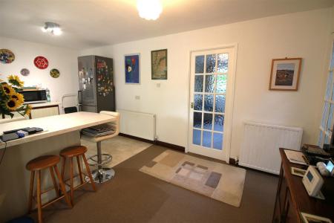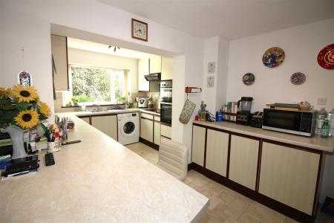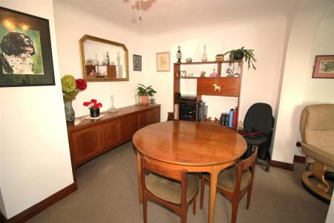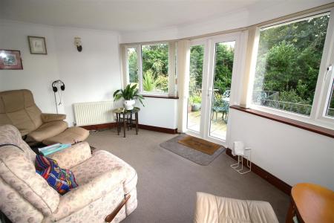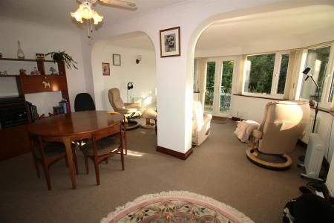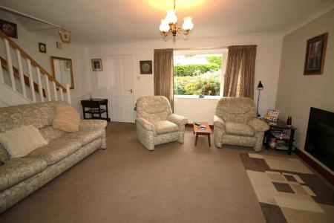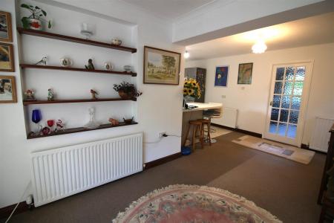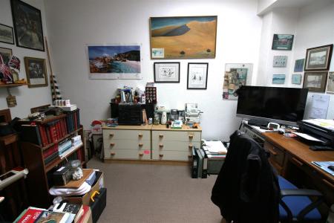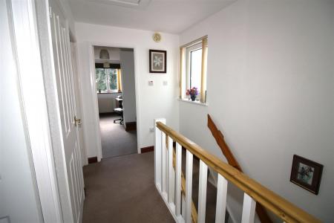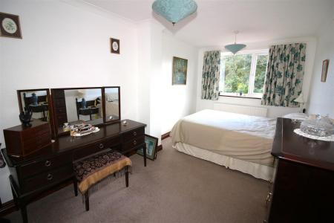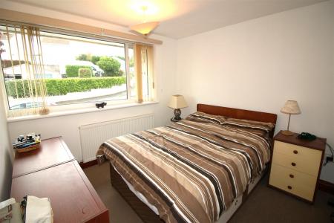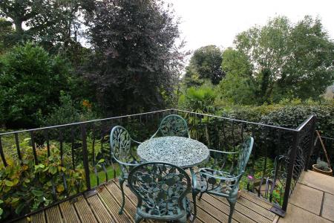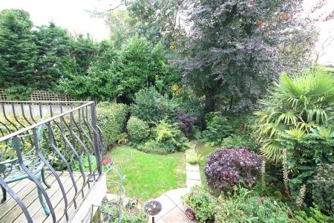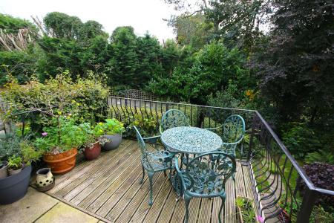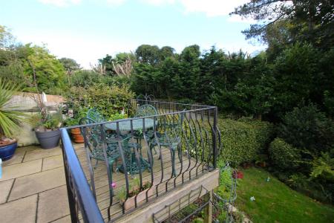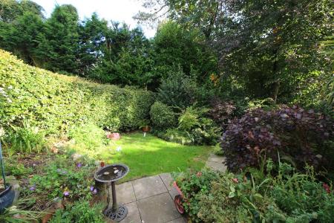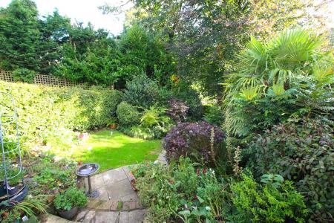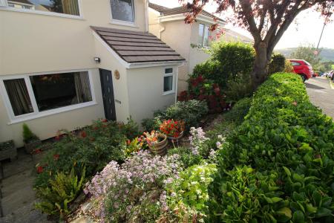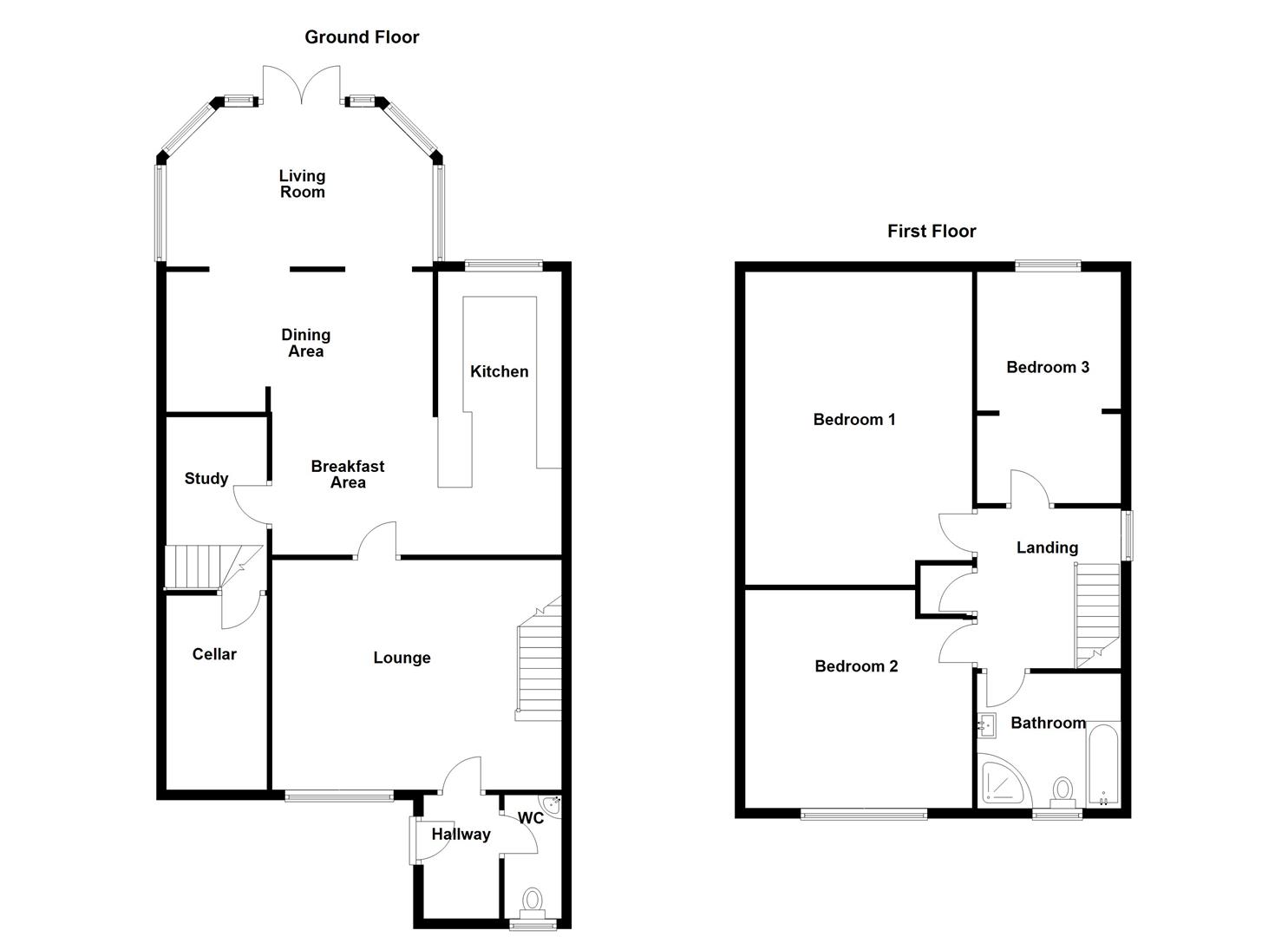3 Bedroom Detached House for sale in Saltash
Welcome to this charming extended detached house located in the sought-after village of Hatt located on the outskirts of Saltash. This property boasts a spacious layout with four reception rooms, perfect for entertaining guests or simply relaxing with your family. With three bedrooms, there's plenty of space for everyone to unwind and enjoy a good night's sleep. The property features a well-maintained bathroom and downstairs w.c., ensuring convenience and comfort for all residents. One of the highlights of this house is the extended living space, providing even more room for you to personalise and make your own. The garden lounge is a delightful spot to enjoy a cup of tea while basking in the tranquillity of the outdoors. Situated in a popular village location, you'll have easy access to local amenities, schools, and community events. Plus, garage and driveway you won't have to worry about finding a spot after a long day out. Don't miss out on the opportunity to make this lovely property your new home. Book a viewing today and envision the endless possibilities that await you at this delightful residence in Sunnybanks. EPC = C (71). Council Tax Band D Freehold.
Location - The property is located in the popular village of Hatt which is approx 3 miles from the town of Saltash offering good transport links to Devon and Cornwall along the A38 Corridor. There are various supermarkets in the Saltash area with a good selection of local shops, cafes and bus routes to the surrounding areas in the town centre. There are a selection of schools in the area.
Entrance - Front door leading into the hallway.
Hallway - Coat hanging space, radiator, doorway leading into the downstairs w.c., doorway leading into the lounge.
Lounge - 5.36m x 4.17m (17'7 x 13'8) - Double glazed window to the front aspect, two radiators, various power points, stairs leading to the first floor, coved ceiling, doorway leading into the extended living area and kitchen.
Open Plan Living Area -
Kitchen - 5.16m x 2.72m (16'11 x 8'11) - Range of matching kitchen units comprising wall mounted and base units with worksurfaces above, single drainer sink unit, tiled splashback, space and plumbing for washing machine, built in eye level double electric oven, electric hob with extractor hood above, breakfast bar, various power points, space for fridge/freezer, radiator, double glazed window to the rear aspect.
Breakfast Area - Radiator, power points, space for breakfast table, doorway leading into the study, the breakfast area leads into the dining area.
Dining Area - 5.13m x 2.74m (16'10 x 9'00) - Radiator, power points, space for dining room table, the dining room leads into the the garden lounge.
Garden Lounge - 4.93m x 2.82m (16'2 x 9'3) - Double glazed windows the side and rear aspect with a pleasant out look overlooking the rear garden, two radiators, various power points, double glazed French style doors leading to the a raised feature decked area providing an ideal spot for entertaining or enjoying the views of the local area and countryside.
Study - 4.01m x 2.54m (13'2 x 8'4) - This room would be ideal for an office or hobby/craft room, radiator and various power points, skylight window, steps leading down to the cellar room with doorway leading into the cellar.
Cellar - Accessed via doorway from the study providing storage space.
Downstairs W.C. - Low level w.c., wash hand basin, radiator, double glazed frost window to the front aspect.
Stairs - Leading to the first floor landing.
Landing - Doorways leading into the first floor living accommodation, linen cupboard with shelving, double glazed window to the side aspect.
Bedroom 1 - 5.36m (to wardrobes) x 2.64m (17'7 (to wardrobes) - Double glazed window to the rear aspect with a pleasant outlook overlooking the rear garden and local countryside, radiator, various power points.
Bedroom 2 - 3.25m x 2.90m (10'8 x 9'6) - Double glazed window to the front aspect, radiator, power points.
Bedroom 3 - 4.22m x 2.62m (13'10 x 8'7) - Double glazed window to the rear aspect with a pleasant outlook overlooking the rear garden and local countryside, radiator, power points.
Bathroom - Modern matching bathroom suite comprising panelled bath, separate shower cubicle with electric shower, vanity unit with inset wash hand basin and cupboard beneath, low level w.c., heated towel radiator, electric shaver socket, part tiled walls, obscure glass double glazed window to the front aspect.
Front Garden - To the front of the property there is a well stocked front garden with a selection of flowers, shrubs and bushes, steps leading down to the front door.
Raised Decked Area - Accessed via French style doors from the garden lounge which provides an ideal spot for entertaining or simply sitting and enjoying the pleasant views, from the decked area there are steps which lead down the mature rear garden.
Rear Garden - Mature rear garden with a selection of mature plants, shrubs, flowers and trees, grassed area with pathway leading to the rear of the garden, wooden potting shed.
Garage - Single garage with up and over door. Accessed via driveway which provides off road parking.
Property Ref: 10399_33479437
Similar Properties
3 Bedroom Detached Bungalow | Guide Price £375,000
Nestled in the charming area of Courtlands, Saltash, this delightful detached bungalow offers a perfect blend of comfort...
4 Bedroom Townhouse | Guide Price £375,000
Welcome to Tannery Court nestled within the tranquil village of Burraton Coombe, Saltash - a charming and immaculately p...
Plot | Offers in region of £360,000
Three plots available and a fantastic opportunity to purchase a development plot in Drakewalls Cornwall. The site offers...
4 Bedroom Detached House | Guide Price £385,000
For sale with no onward chain. Nestled in the charming village of Hatt, Saltash, this delightful detached house on Stuar...
3 Bedroom Detached Bungalow | Guide Price £395,000
A modernised three / four bedroom detached bungalow situated in a cul-de-sac location which would make an ideal family h...
Edwards Crescent, Latchbrook, Saltash
4 Bedroom Detached House | Guide Price £395,000
Nestled in the sought-after area of Latchbrook, Saltash, is this delightful property offering a wonderful opportunity fo...

Wainwright Estate Agents (Saltash)
61 Fore Street, Saltash, Cornwall, PL12 6AF
How much is your home worth?
Use our short form to request a valuation of your property.
Request a Valuation
