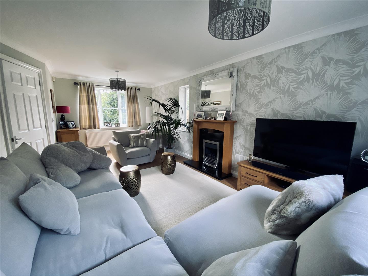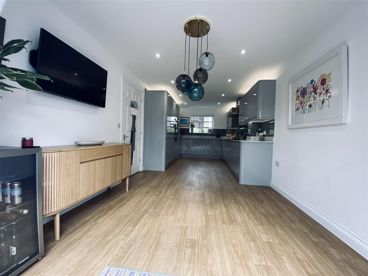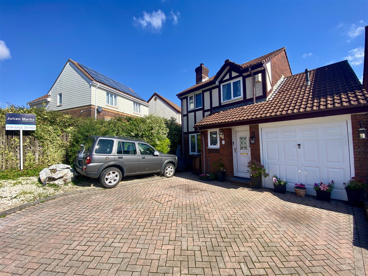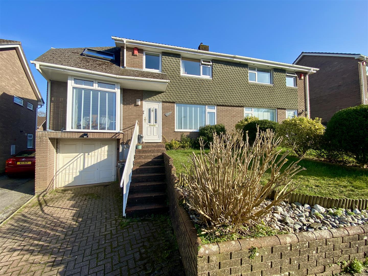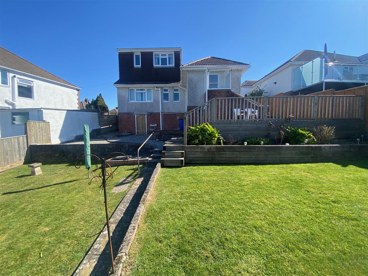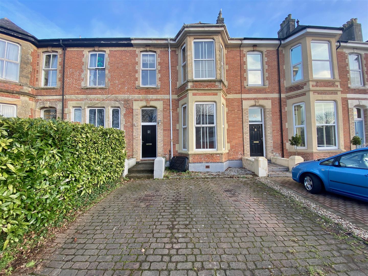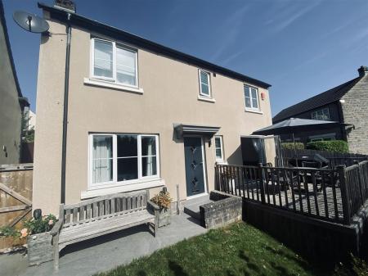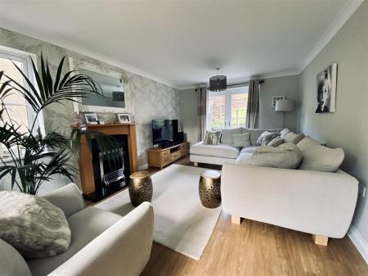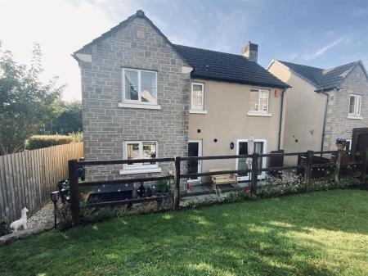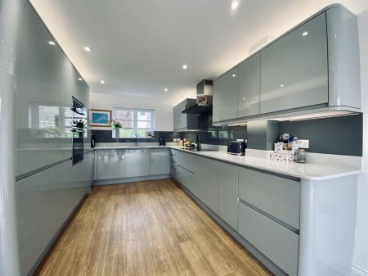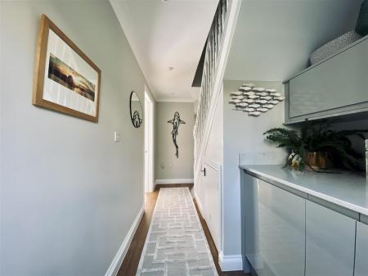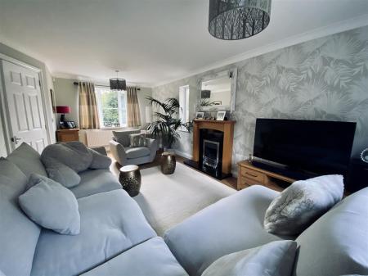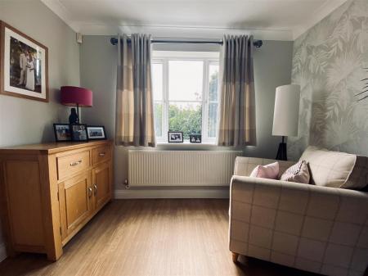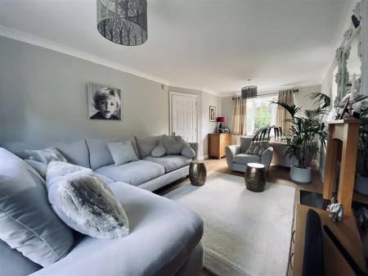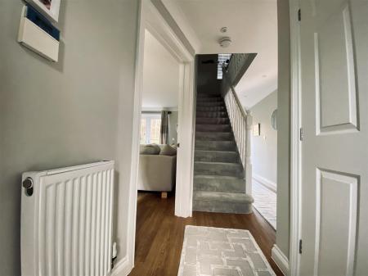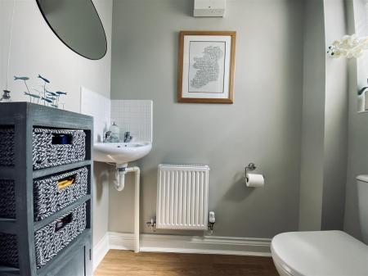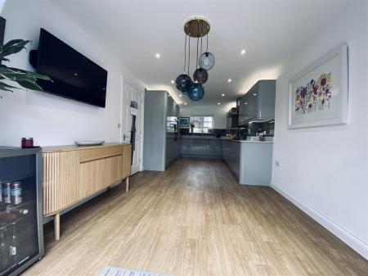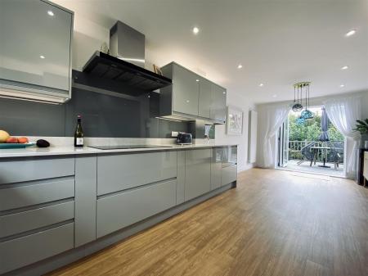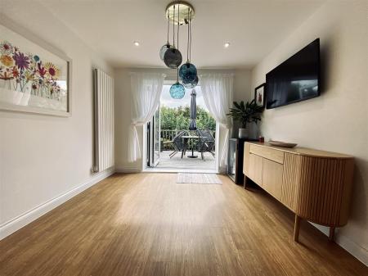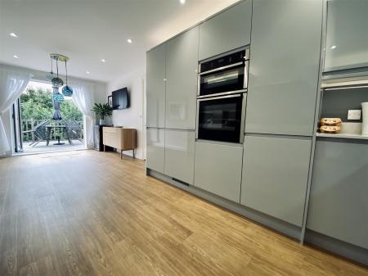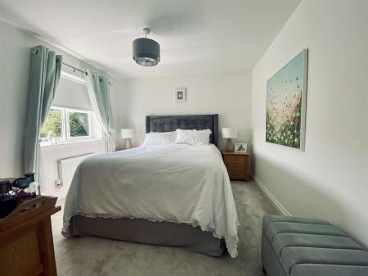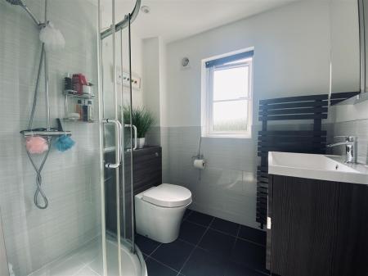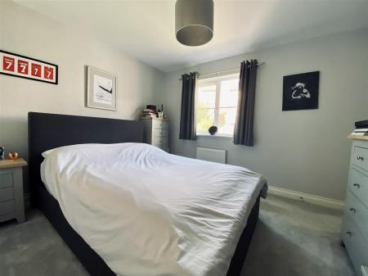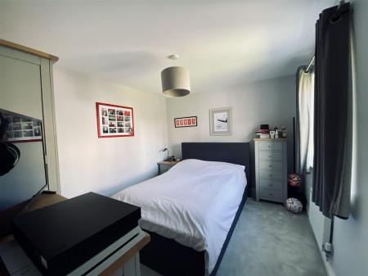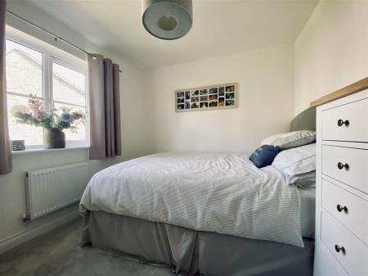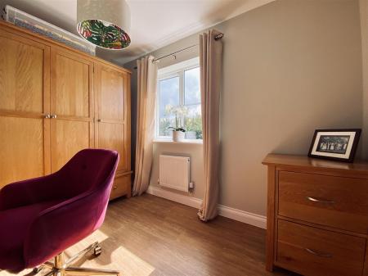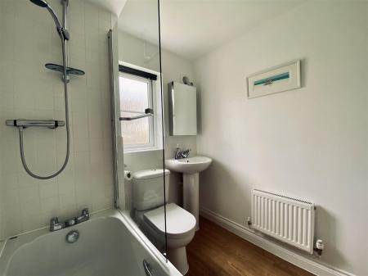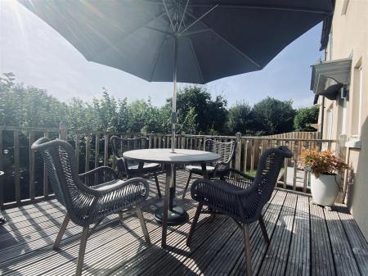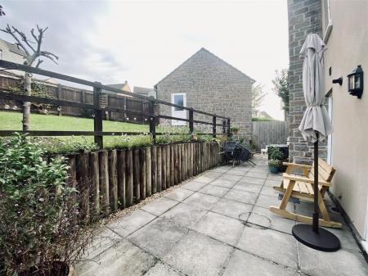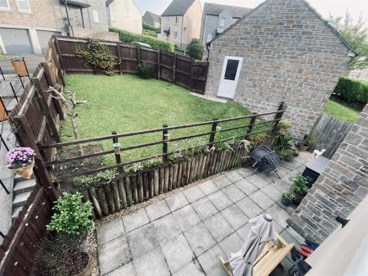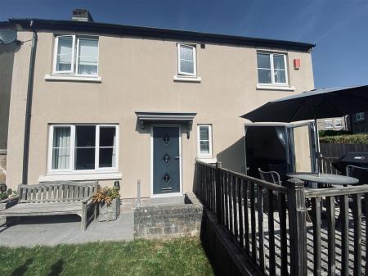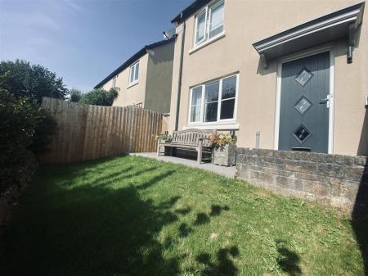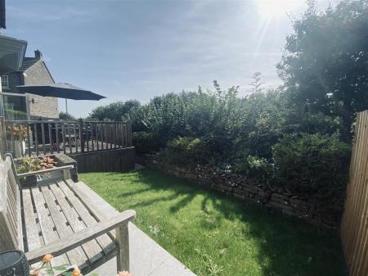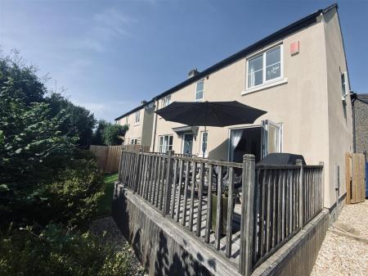- Detached family home
- Cloakroom & utility
- Light & airy sitting room
- Modern open plan kitchen/dner
- 4 bedrooms
- Master ensuite
- Family bathroom
- Front & rear garden
- Large decked seating area
- Garage & driveway
4 Bedroom Detached House for sale in Saltash
Tucked away in an enclave of 4 properties is this modern detached family home with garage & driveway. The accommodation comprises an entrance hall, cloakroom, large sitting room, recently modernised 22' open plan kitchen/diner which opens out to large decked seating area, utility, 4 bedrooms, master ensuite & family bathroom. Enclosed front & rear gardens providing great entertainment spaces.
Grassmere Way, Pillmere, Saltash Pl12 6Xf -
Accommodation - Composite front door opening into the entrance hall.
Entrance Hall - Staircase rising to the first floor landing with storage cupboard under. Wood-effect LVT flooring. Doors opening to the cloakroom, lounge and open plan kitchen/diner. The hallway opens into the utility area.
Cloakroom - 1.73 x 0.93 (5'8" x 3'0") - Matching suite comprising close-coupled wc and wall-mounted wash hand basin with a tiled splash-back. Wood-effect LVT flooring. Obscured uPVC double-glazed window to the front.
Sitting Room - 6.13 x 3.36 max (20'1" x 11'0" max) - A light and airy room with a feature fireplace with wood mantel, surround with a marble inset and hearth with a 'Living Flame' gas fire. Wood-effect LVT flooring. Dual aspect with uPVC double glazed-window to the front and uPVC double-glazed French doors opening out to the rear garden.
Kitchen/Diner - 6.8 x 2.98 (22'3" x 9'9") - A stunning open plan family space with modern high-gloss grey base and wall-mounted units with integrated Neff double oven, AEG fridge freezer and Bosch dishwasher. Quartz work tops with inset Neff 5-ring induction hob and Neff extractor hood over and a stainless-steel sink unit with mixer and drain lines cut into the quartz work top. Quartz up-stands with fitted grey glass splash-backs. Contemporary wall-mounted upright radiator. Ambient lighting created thoughout the above and below wall-mounted units. Additional ceiling spotlights. Ample space for a dining table. Wood effect LVT flooring. uPVC double-glazed bi-folding doors opening out onto the large decked, south-facing seating area which is perfect for entertaining.
Utility - 1.81 x 1.52 (5'11" x 4'11") - Matching grey high-gloss base and wall-mounted units with integrated Neff washing machine and wall-mounted Worcester combi boiler concealed in unit. Quartz work tops and up-stands.Wood-effect LVT flooring. uPVC double-glazed door opening out to the rear garden.
First Floor Landing - uPVC double-glazed window to the rear. Access hatch to the roof void. Doors leading off to the bedrooms, family bathroom and partly-shelved airing cupboard with radiator.
Bedroom One - 3.27 x 3.09 plus door access (10'8" x 10'1" plus d - uPVC double-glazed window to front. Door into the ensuite.
Ensuite - 1.93 x 1.73 (6'3" x 5'8") - Matching suite comprising fitted shower cubicle, close-coupled wc with hidden cistern and wash handbasin inset into storage cupboard below. Grey heated towel rail. Tiled walls. Slate-tiled floor. Obscured uPVC double-glazed window to the front.
Bedroom Two - 3.42 x 2.94 (11'2" x 9'7") - uPVC double-glazed window to the rear overlooking the garden.
Bedroom Three - 2.94 x 2.65 (9'7" x 8'8") - uPVC double-glazed window to the rear overlooking the garden.
Bedroom Four - 3.02 x 1.73 (9'10" x 5'8") - Currently acting as a dressing room. uPVC double-glazed window to the front.
Bathroom - 1.99 x 1.88 (6'6" x 6'2") - Matching white suite comprising panelled bath with mixer shower over, close-coupled wc and pedestal wash handbasin. Partly-tiled wall. Wood-effect LVT flooring. Obscured uPVC double-glazed window to the side.
Outside - The property is approached via steps leading down to a paved path with wooden gates providing access to front and rear gardens. The front garden is split between lawn, a large enclosed decked seating area and a paved path leading to the front door. A dry stone wall with inset shrubs and plants acts as the front boundary with a stone-chipped path leading round to a wooden gate providing access to the rear garden. To the rear is a paved patio with wooden steps leading unto the main garden which is laid to lawn. Courtesy door into the garage and wooden gate providing access to the driveway.
Garage - 5.56 x 2.7 (18'2" x 8'10") - Light and power available. Up and over door.
Agent's Note - Cornwall Council
Council Tax Band E
In accordance with the 1979 Estate Agency Act we hereby notify that the owner of the property is a member of staff at Julian Marks Estate Agents
Property Ref: 11002701_32572626
Similar Properties
Barton Close, Plympton, Plymouth
3 Bedroom Detached House | £350,000
This detached family home is situated in the Chaddlewood area of Plympton. The property briefly comprises entrance hall,...
3 Bedroom Detached House | £345,000
Modern detached house, situated in the popular Redwood Heights estate, with accommodation comprising a good-sized lounge...
5 Bedroom Semi-Detached House | £335,000
Extended semi-detached property, located on a very popular street in Plympton & briefly comprising 2 entrance halls, lou...
4 Bedroom Semi-Detached House | £375,000
Situated in the popular Wolverwood area is this very well-presented family home. The property is naturally light & airy...
3 Bedroom Detached Bungalow | £380,000
Detached bungalow situated in the sought-after location of Woodford with accommodation briefly comprising an entrance ha...
5 Bedroom Terraced House | Offers Over £385,000
This spacious period family home is situated in the heart of Plympton. The property briefly comprises entrance porch, ha...

Julian Marks Estate Agents (Plympton)
Plympton, Plymouth, PL7 2AA
How much is your home worth?
Use our short form to request a valuation of your property.
Request a Valuation





