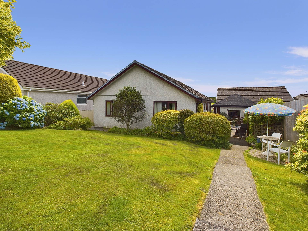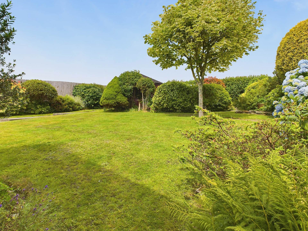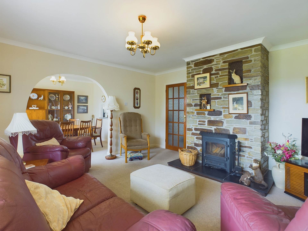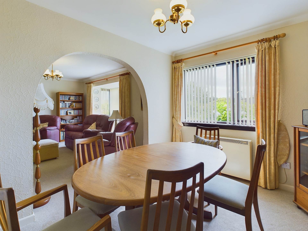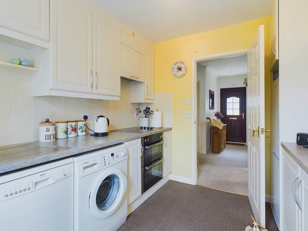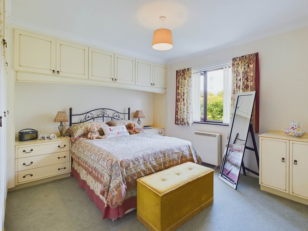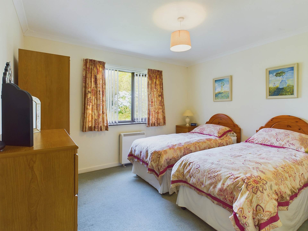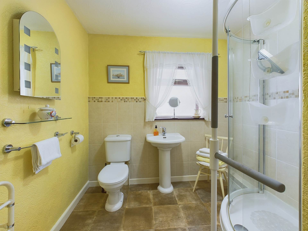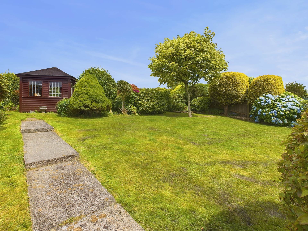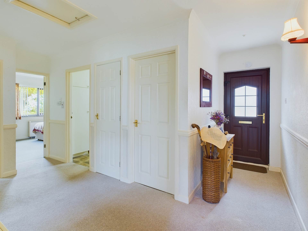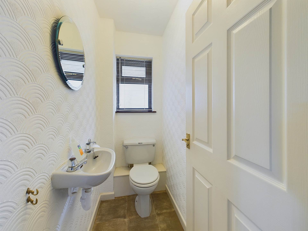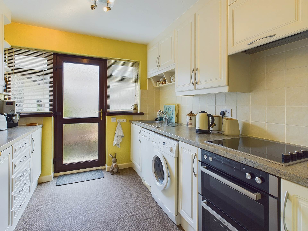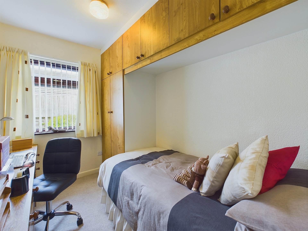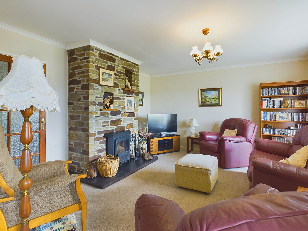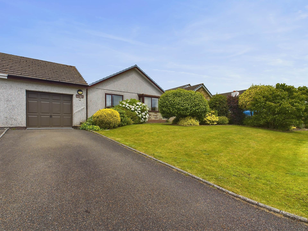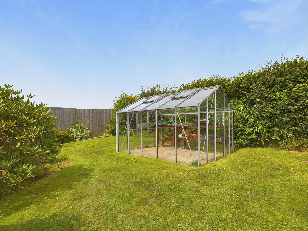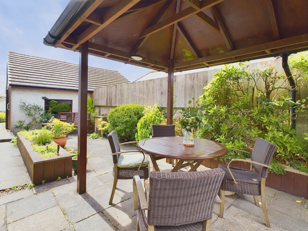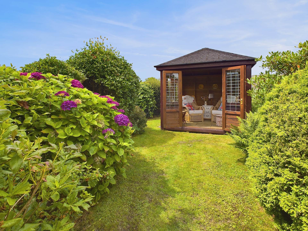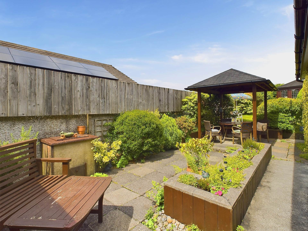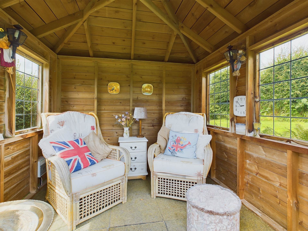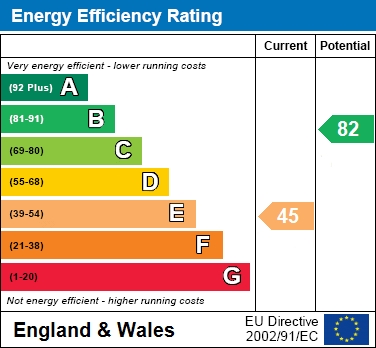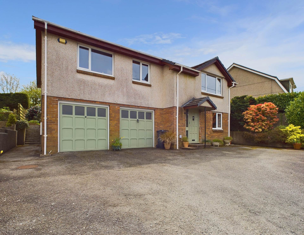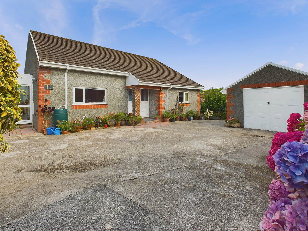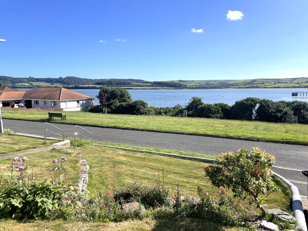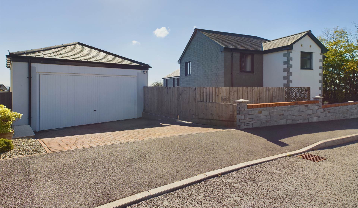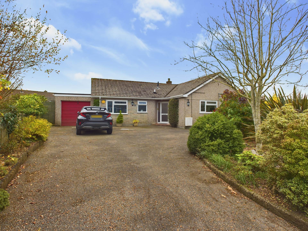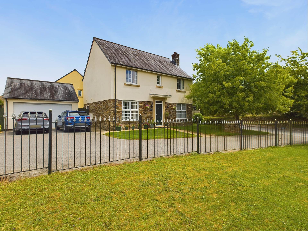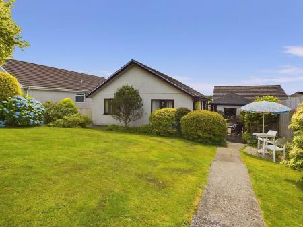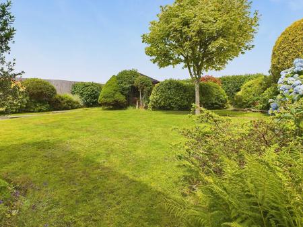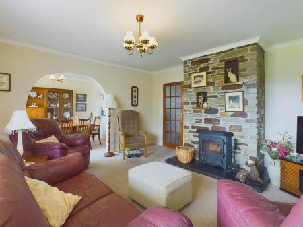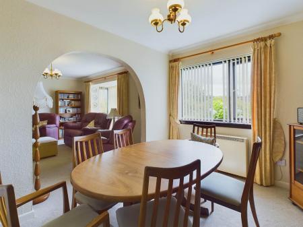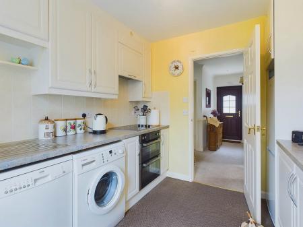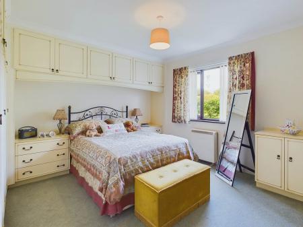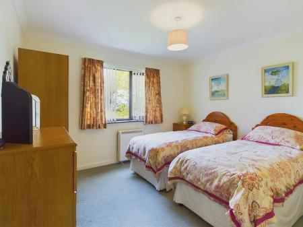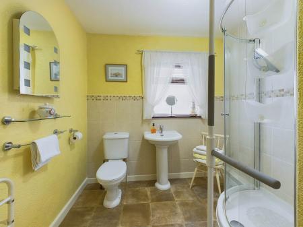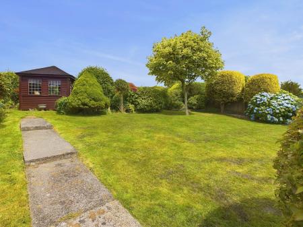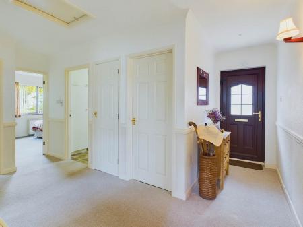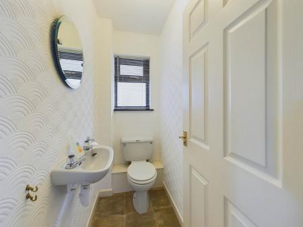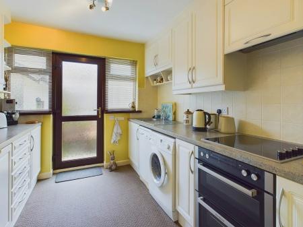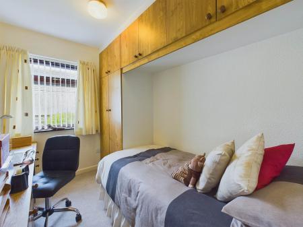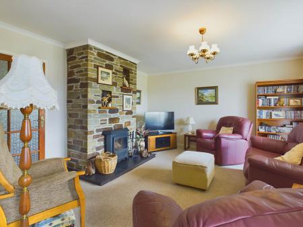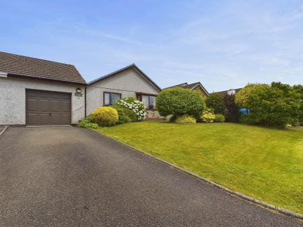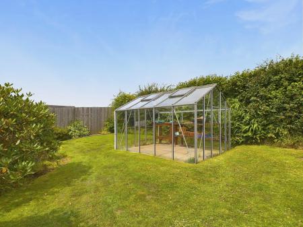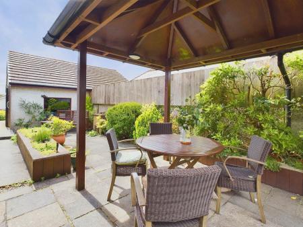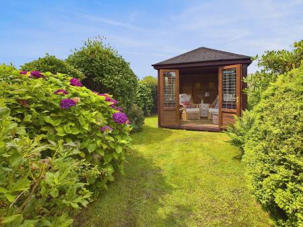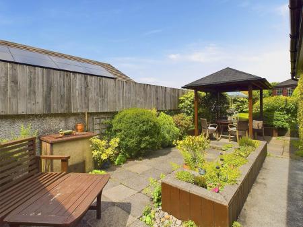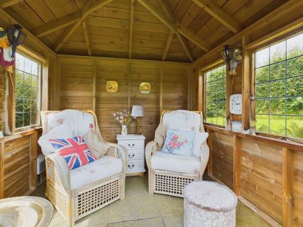- Detached Bungalow in favoured location
- 3 Bedrooms
- Lounge and Dining room
- Large attractive Gardens
- Village setting
- No Chain
- uPVC double glazing and electric heating
- EPC:- E
3 Bedroom Bungalow for sale in Saltash
A spacious modern detached bungalow situated in a favoured location of St Dominick within reach of local amenities and facilities. Brief accommodtation comprises:- Hall, Lounge with feature fireplace including wood burning stove, Dining room, Kitchen, 3 Bedrooms (2 double), Shower room and Cloakroom. Outside there are attractive large well tended gardens that include lawns, flower and shrub beds, side patio, summer house and greenhouse. There is a Garage and additional Parking suitable for two vehicles. Countryside views can be enjoyed from the front elevation and the property has Upvc double glazing and electric heating. BEING SOLD WITH NO ONWARD CHAIN.
Situation:-
The quaint village of St Dominick has a pub/restaurant, community shop, primary school, sports field, village hall and two churches. There are many recreational pursuits nearby including St Mellion Golf and Leisure Club, places of historical interest, The Tamar Valley a designated Area of Outstanding Natural Beauty, Dartmoor and the coast are all within driveable reach. The towns of Callington and Saltash lie approximately 4.5 miles and 7 miles away respectively and have a selection of local amenities and facilities.
Hallway:-
Upvc double glazed main entrance door with inset glass detail, loft access, electric night storage heater. Airing cupboard with hot water cylinder, shelving and storage space.
Lounge:- - 14'0" (4.27m) x 15'2" (4.62m)
Being the main reception room with a Upvc double glazed bay window to the front elevation enjoying views over surrounding and far reaching countryside. The main feature of this room is the feature stone fireplace with an inset cast iron wood burner set on a slate tiled hearth, display niches. Recessed area to the right hand side of the fireplace, electric night storage heater, archway through to:-
Dining Room:- - 11'0" (3.35m) x 9'3" (2.82m)
Upvc double glazed window to the front elevation with views, electric night storage heater, serving hatch from the kitchen.
Kitchen:- - 9'0" (2.74m) x 9'4" (2.84m)
Fitted with a range of wall and base units, roll top work surfaces, drawer space. Under unit space and plumbing for a slimline dishwasher and washing machine. Built in 4 ring ceramic hob with an electric oven/grill below, canopy above incorporating the extractor, stainless steel sink unit with drainer and tap over. Upvc double glazed windows to the side elevation and Upvc double glazed door with inset glass detail to the side. Recess area and space for upright fridge/freezer and microwave, part tiling to the walls.
Bedroom 1:- - 12'0" (3.66m) x 12'10" (3.91m)
Double bedroom fitted with a range of bedroom furniture, including wardrobes with hanging rails, storage space and cupboards above, bed recessed area with cupboards above and chest of drawers to either side. Further chest of drawers with a dressing table area and cabinets. Upvc double glazed window to the rear elevation overlooking the attractive gardens. Electric night storage heater.
Bedroom 2:- - 10'0" (3.05m) x 11'8" (3.56m)
Double bedroom, Upvc double glazed windows to the rear elevation over looking the garden. Electric night storage heater.
Bedroom 3:- - 7'0" (2.13m) x 9'4" (2.84m)
Fitted range of wardrobes with cupboard above, bed recess area. Upvc double glazed window to the side elevation, built in desk with drawer space and book storage shelves.
Shower room:- - 8'0" (2.44m) x 8'7" (2.62m)
Suite comprising low level WC, pedestal wash hand basin, corner shower cubicle with tray, enclosed with screen and doors and housing the Mira shower. Upvc double glazed frosted window to the side elevation. Part tiling to the walls, heated towel rail, electric heater and cupboard with shelving.
Cloakroom:- - 3'0" (0.91m) x 5'10" (1.78m)
Low level WC, wash hand basin, Upvc double glazed frosted windows to the side elevation.
Outside:-
To the front there is a driveway suitable for 1/2 vehicles leading up to the front entrance and garage. There is a lawned garden with mature shrubs and flowers. Step and pathway lead to the main entrance and to the left hand side giving access through to the kitchen, side and rear gardens.
The side has paved patio with wooden canopy ideal for garden furniture and outside dining. The rear attractive garden is stocked with an array of attractive shrubs, trees and flower beds with a pathway leading up to the summer house complete enclosing double doors, power and windows. The gardens have shaped lawns and are enclosed with natural hedging. Greenhouse.
Garage:-
Having an electronically operated door, cabinets with drawer space and Upvc double glazed window to the rear, power and light.
Services:-
Electricity, water and drainage.
Council tax:-
According to Cornwall council the council tax band is D.
Notice
Please note we have not tested any apparatus, fixtures, fittings, or services. Interested parties must undertake their own investigation into the working order of these items. All measurements are approximate and photographs provided for guidance only.
Utilities
Electric: Mains Supply
Gas: None
Water: Mains Supply
Sewerage: Mains Supply
Broadband: Unknown
Telephone: Landline
Other Items
Heating: Electric Storage Heaters
Garden/Outside Space: Yes
Parking: Yes
Garage: Yes
Important information
This is a Freehold property.
Property Ref: 78965412_1486
Similar Properties
5 Bedroom House | Guide Price £399,500
*SSTC - INDIVIDUAL DETACHED HOUSES NEEDED* *LARGE DETACHED HOUSE IDEAL FOR THE FAMILY OR EXTENDED FAMILY WHICH CAN BE AD...
2 Bedroom Bungalow | Guide Price £390,000
*DECEPTIVELY SPACIOUS DETACHED BUNGALOW WITH VIEWS ACROSS TO KIT HILL SITED ON A CORNER PLOT* Hall, Kitchen/Dining room,...
3 Bedroom Bungalow | Guide Price £390,000
A harming, extended, link detached bungalow with uninterrupted views over St Johns Lake. This delightful property boasts...
3 Bedroom Detached House | £410,000
*A DETACHED EXECUTIVE STYLE HOUSE WITH STUNNING VIEWS & DOUBLE GARAGE* Spacious Lounge, Impressive Kitchen/Diner, Master...
3 Bedroom Bungalow | £410,000
*GOOD SIZED DETACHED BUNGALOW SITUATED IN ONE OF THE MOST SOUGHT AFTER DISTRICTS OF CALLINGTON* Lounge with feature fire...
4 Bedroom House | £445,000
*SSTC - FURTHER PROPERTIES ON THE VILLAGE COLLECTION WANTED* Situated on the fringes of the town within level walking di...
How much is your home worth?
Use our short form to request a valuation of your property.
Request a Valuation

