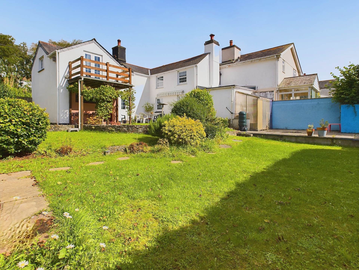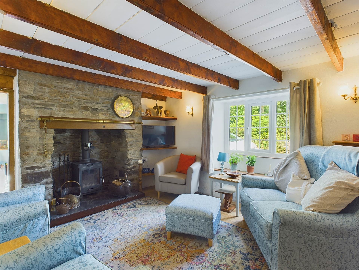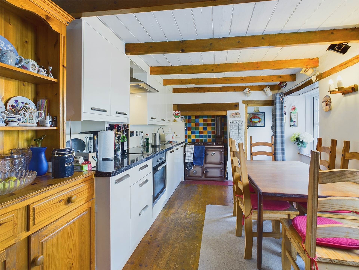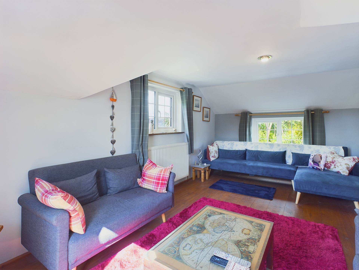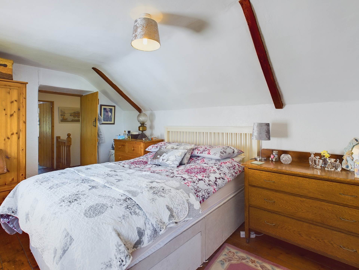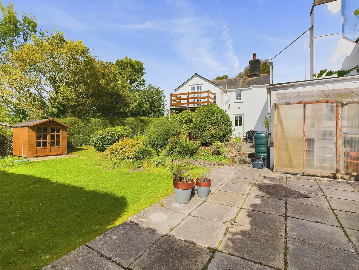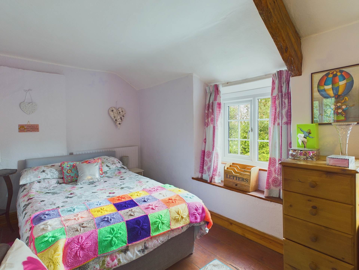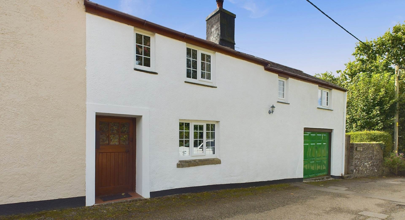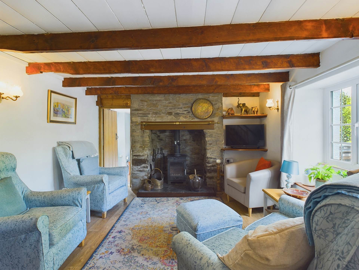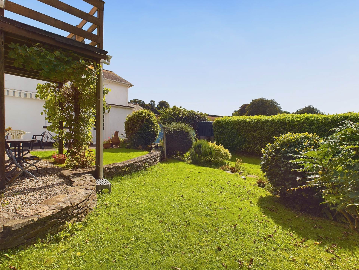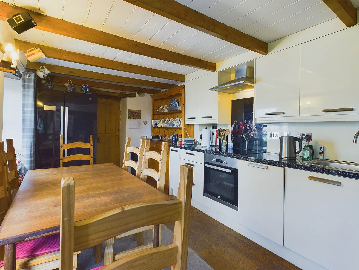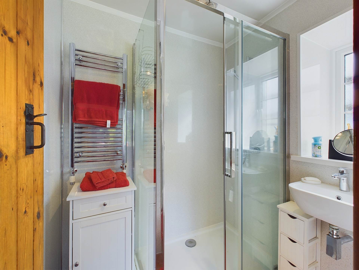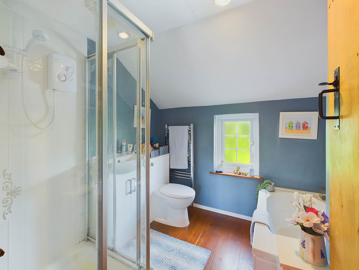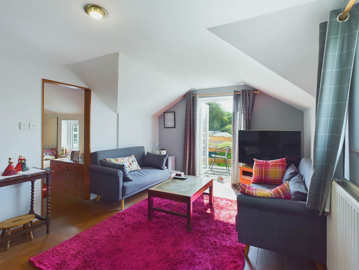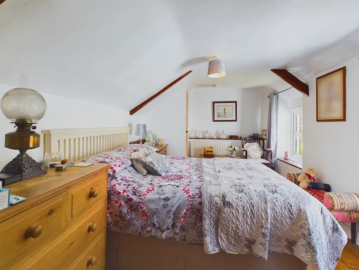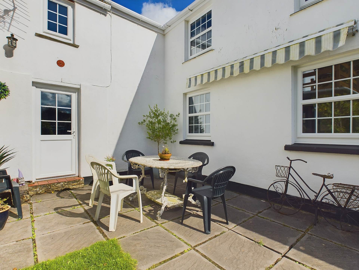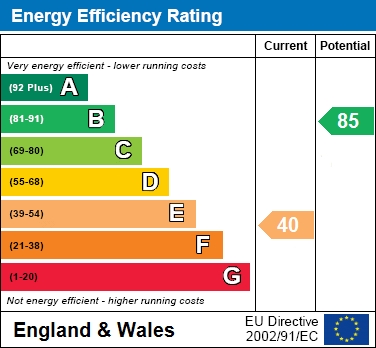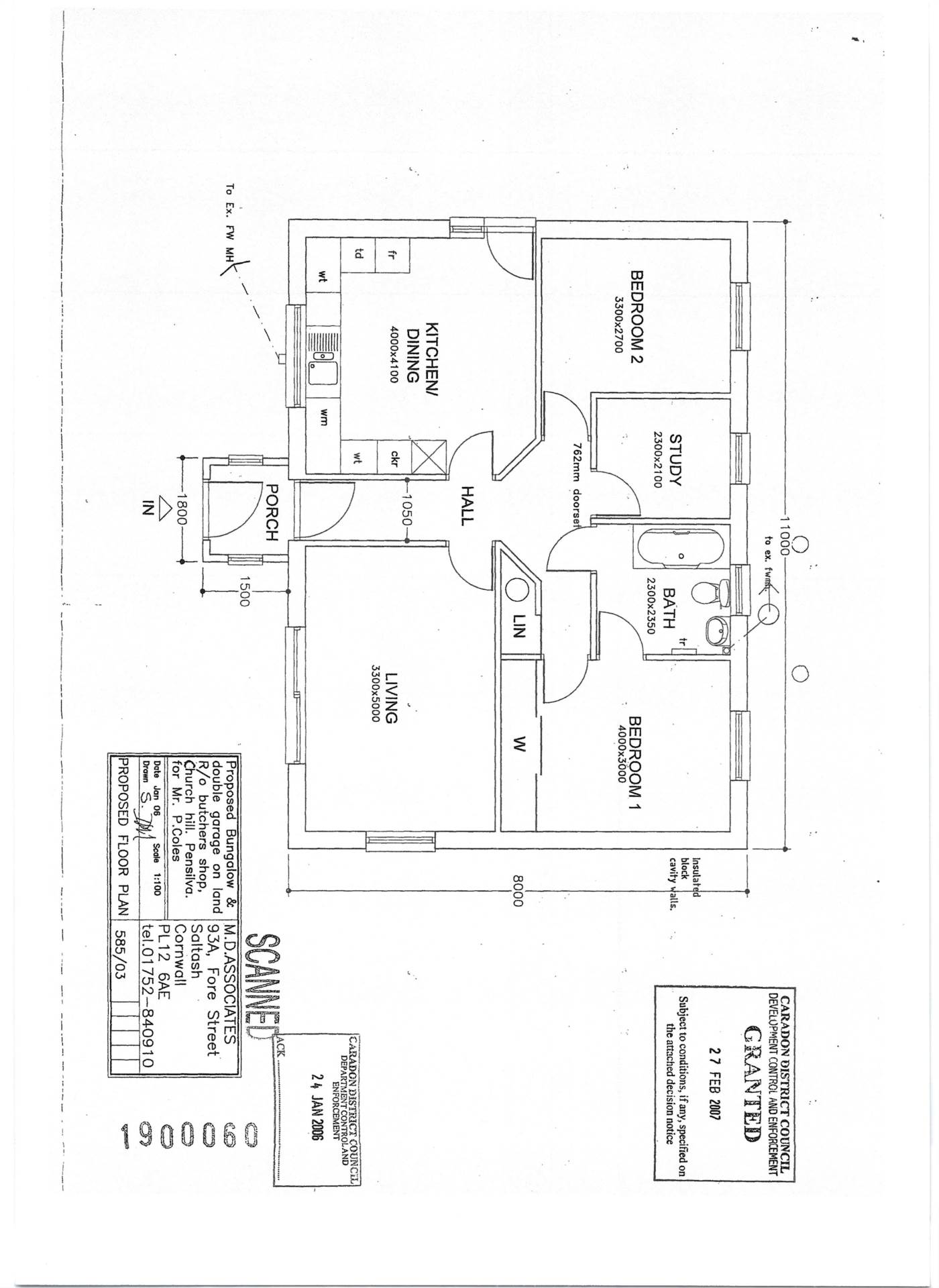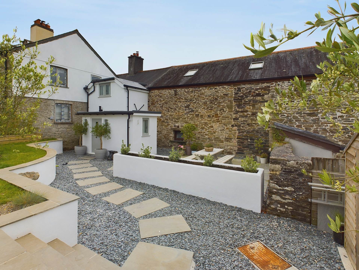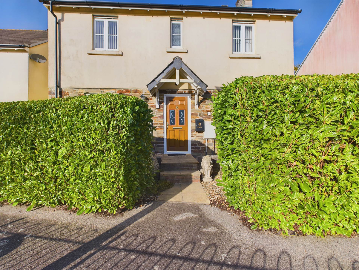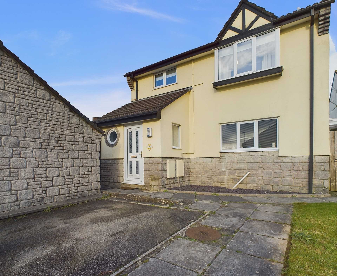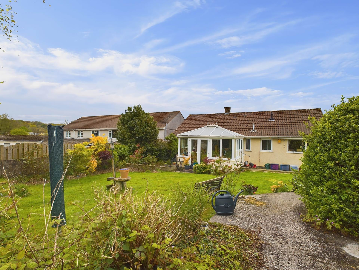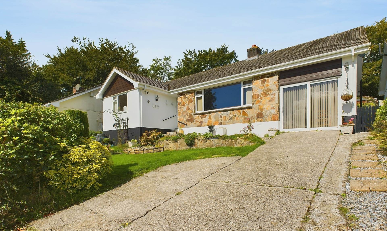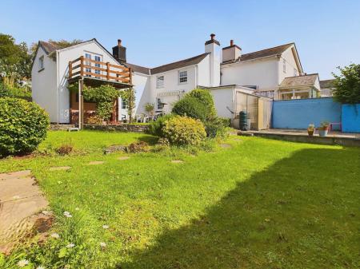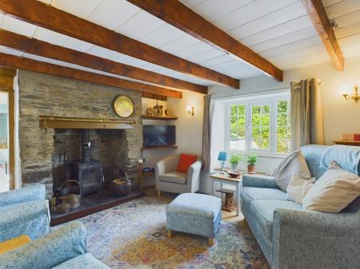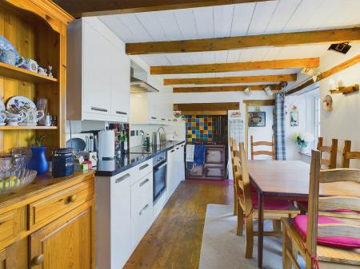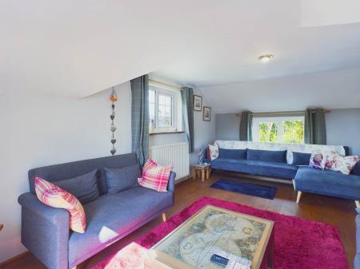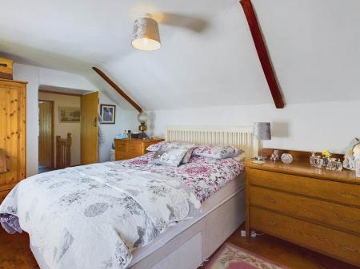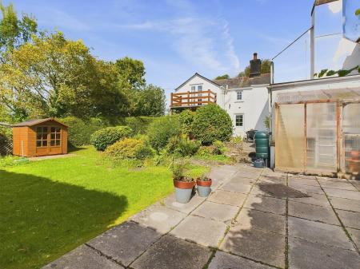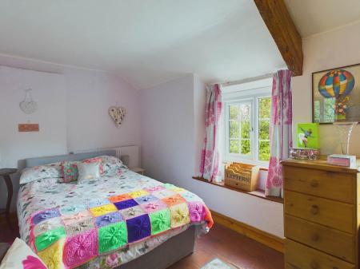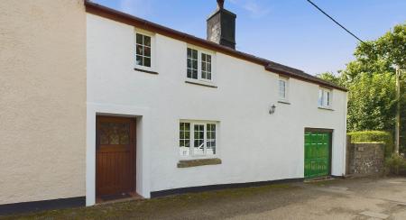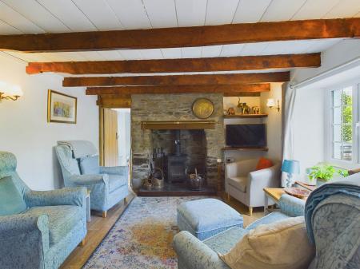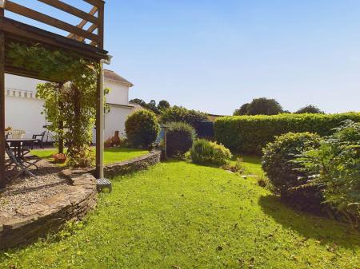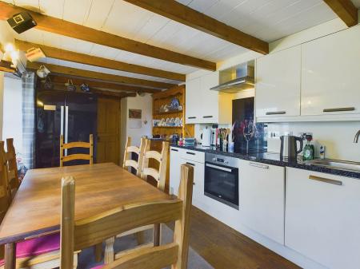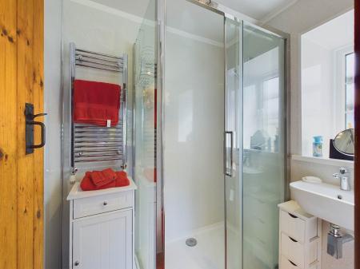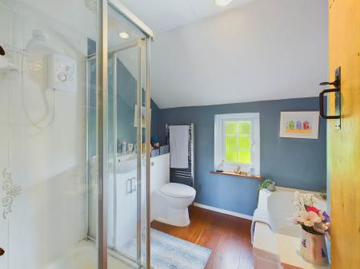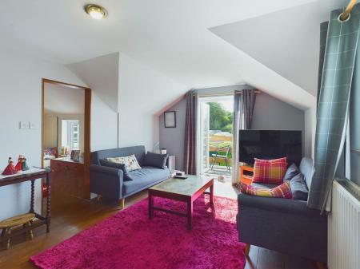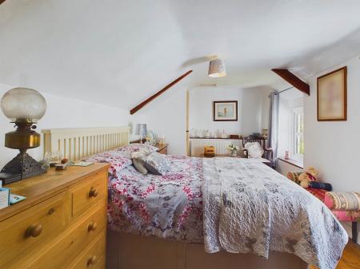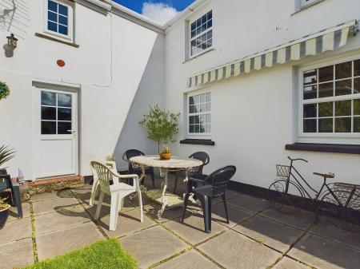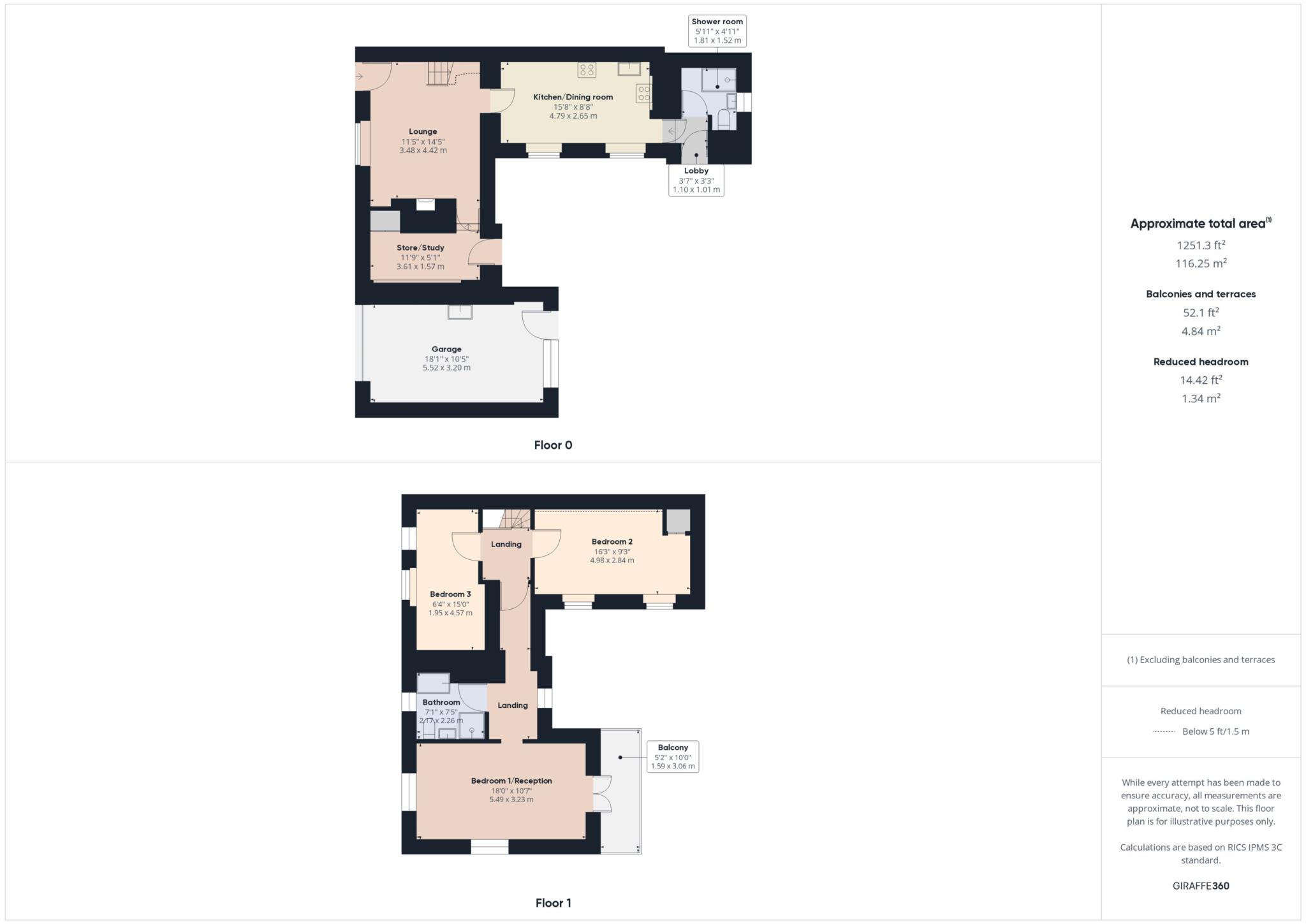- Character Extended Semi Detached Cottage
- 3 Bedrooms
- Lounge with feature fireplace
- Kitchen/Dining room
- Downstairs Shower room and Upstairs Bathroom
- Attractive larger than average enclosed Gardens
- Garage
- EPC:- E
3 Bedroom House for sale in Saltash
Character extended cottage situated in a quiet location of a popular village within reach of local amenities. Brief accommodation comprises:- Brief accommodation comprises:- Lounge with feature fireplace housing a multi fuel burner, Store/Study, Kitchen/Dining room with Rayburn, Lobby and Shower room on the ground floor. Landing, 3 DOUBLE Bedrooms, Bathroom and Balcony on the first floor. Versatile accommodation that can be utilised for individual preferences. Larger than average attractive enclosed Gardens and Garage. Oil fired central heating & uPVC double glazing. From the rear extensive village and countryside views can be enjoyed.
Situation:-
The quaint village of St Dominick has a pub/restaurant, community shop, primary school, sports field, village hall and two churches. There are many recreational pursuits nearby including St Mellion Golf and Leisure Club, places of historical interest, The Tamar Valley a designated Area of Outstanding Natural Beauty, Dartmoor and the coast are all within driveable reach. The towns of Callington and Saltash lie approximately 4.5 miles and 7 miles away respectively and have a selection of local amenities and facilities.
.
Wooden stable door gives access through to:-
Lounge:- - 11'5" (3.48m) x 14'5" (4.39m)
A welcoming reception room having stairs rising to the first floor, radiator, beamed ceiling, uPVC double glazed picture window to the front elevation with a wooden edged window seat. The main feature of this room is the slate and stone fireplace with a cast iron multi fuel burner, set on a slate hearth with wooden edging, wooden lintel above, recessed area to the right hand side with wooden shelving.
Store/Study:- - 11'9" (3.58m) x 5'1" (1.55m)
Which could be adapted for individual requirements. uPVc double glazed door giving access to the rear, quarry tiled flooring, cupboards with shelving and deep further shelf.
Kitchen/Dining Room:- - 15'8" (4.78m) x 8'8" (2.64m)
Fitted with a range of wall and base units, square edged work top surfaces, 4 ring induction electric hob, with a stainless steel canopy above incorporating the extractor, glass splashback and oven beneath. Drawer space, rayburn which can be used for cooking andservices the central heating and hot water, mosaic tiling, wooden lintel. Arrea suitable for dining room table and chairs, space for large fridge/freezer, uPVc double glazed picture windows to the side elevation, window seat, beamed ceiling and wooden flooring. From the kitchen internal door and step gives access to :-
Rear Lobby:- - 3'7" (1.09m) x 3'3" (0.99m)
uPVC double glazed doors giving access to the garden. Quarry tiling to the floor. Exposed walling. Door to:-
Shower Room:- - 5'11" (1.8m) x 4'11" (1.5m)
Comprising of low level WC, wash hand basin, over sized shower cubicle housing the bar shower with shower head, tray, enclosing screens and sliding glass door. Heated tower rail, uPVC double glazed frosted window to the rear elevation with a deep sill, quarry tiling to the floor. Aqua waterproof wall covering.
Landing:-
Exposed wooden floorboards, access through to the inner landing, bedrooms 1, 2 and 3.
Inner Landing:-
uPVC double glazed window over looking the garden, wooden sill, radiator, access through to the bathroom and bedroom 1/reception room.
Bedroom 2:- - 16'3" (4.95m) x 9'3" (2.82m)
Light and airy double bedroom, uPVC double glazed windows to the side elevation with a pleasant outlook over across the garden, wooden sills, radiator. Airing cupboard with hot water tank and shelving. Exposed wooden floorboards and beams.
Bedroom 3:- - 15'0" (4.57m) x 6'4" (1.93m)
Double bedroom with uPVC double glazed picture windows to the front elevation, deep wooden sill and window seat, wardrobes with hanging rails.
Bathroom:- - 7'1" (2.16m) x 7'5" (2.26m)
Comprising of vanity unit incorporating, wash hand basin with cabinets below, low level WC, half size bath ideal for babies and small children, shower cubicle housing the electric shower, tray with enclosing doors and screens. Part tiling to the walls, tiling to the walls in the shower. Heated towel rail, uPVC frosted double glazed picture window to the front elevation, exposed wooden floorboards.
Bedroom 1/ Reception Room:- - 18'0" (5.49m) x 10'7" (3.23m)
This room can be adapted for individual requirements and is currently used as a Living room. Exposed wooden floorboards, ample room for bedroom or reception furniture, radiator, uPVC double glazed picture windows to the front and side elevation. uPVC double glazed French doors giving access to:-
Balcony:- - 5'2" (1.57m) x 10'0" (3.05m)
Which is enclosed with balustrades and enjoys wonderful countryside views and views across the village. Space for small table and chairs.
Outside:-
The gardens lie to the rear and the side. They include a patio area ideal for al fresco dining and entertaining having am awning above offering shade. Lawns, flower and shrub beds, summer house, further patio`s with seating areas, potting shed, rear access to the garage. Gate to the front. Oil tank.
Garage:-
Having up and over door, power and light, sink unit with circular sink, tap over and drainer, base units, plumbing and space for washing machine, work shop area, rear door.
Services:-
Electricity, Water, Telephone, Drainage, Oil central heating.
Council Tax:-
Cornwall Council state the banding for this property is band C.
Notice
Please note we have not tested any apparatus, fixtures, fittings, or services. Interested parties must undertake their own investigation into the working order of these items. All measurements are approximate and photographs provided for guidance only.
Utilities
Electric: Mains Supply
Gas: None
Water: Mains Supply
Sewerage: Mains Supply
Broadband: Unknown
Telephone: Landline
Other Items
Heating: Oil Central Heating
Garden/Outside Space: Yes
Parking: No
Garage: Yes
Important information
This is a Freehold property.
Property Ref: 78965412_1555
Similar Properties
3 Bedroom Semi-Detached House | Offers in excess of £310,000
*AN OPPORTUNITY TO PURCHASE A PROPERTY IN NEED OF UPDATING WITH A BUILDING PLOT WITH PLANNING PERMISSION FOR A DETACHED...
2 Bedroom Cottage | Guide Price £310,000
*SSTC SIMILAR PROPERTIES IN DEMAND IN VILLAGE LOCATIONS* A stunning renovated, extended and refurbished cottage. Impress...
3 Bedroom Link Detached House | £310,000
*MODERN LINK DETACHED HOUSE SITUATED ON THE EVER SOUGHT AFTER DEVELOPMENT OF THE VILLAGE COLLECTION* Lounge, Dining rm &...
4 Bedroom House | Guide Price £315,000
*SSTC - SIMILAR MODERN HOUSES NEEDED* Detached house in cul de sac.Hall, Cloaks/Utility, Kitchen, Dining room, Lounge, C...
3 Bedroom Bungalow | Guide Price £325,000
Modern Detached Bungalow within small cul de sac of this ever sought after village. Hall, Lounge/Dining room, Kitchen, C...
3 Bedroom Bungalow | Guide Price £325,000
*GOOD SIZED DETACHED BUNGALOW SITUATED IN A CUL DE SAC LOCATION* Hall, Lounge, Dining room, Kitchen/Breakfast room, 3 Be...
How much is your home worth?
Use our short form to request a valuation of your property.
Request a Valuation

