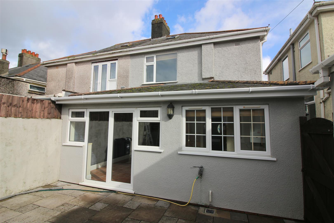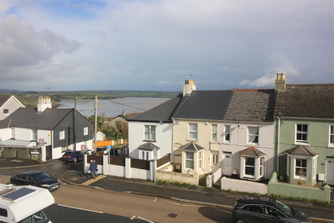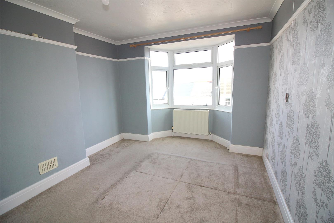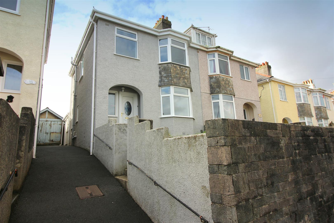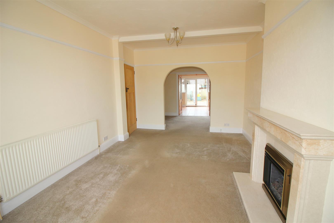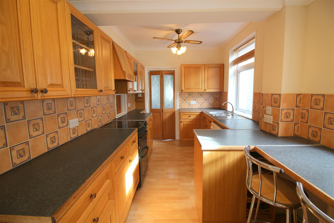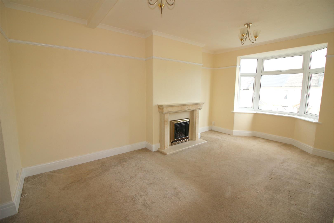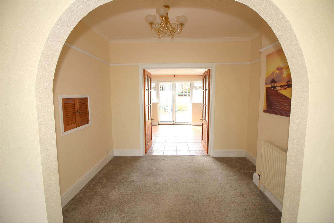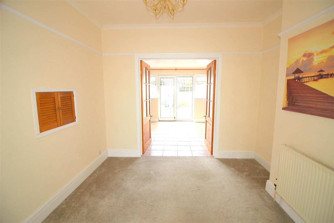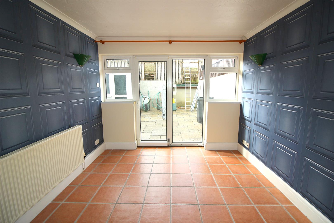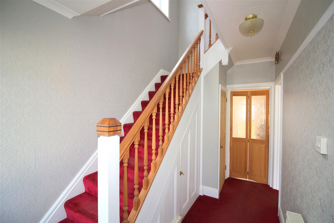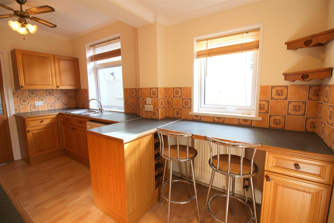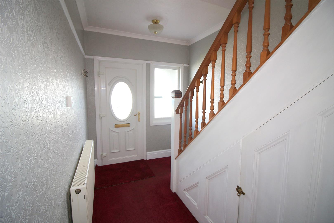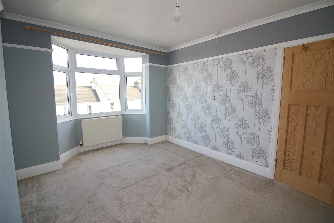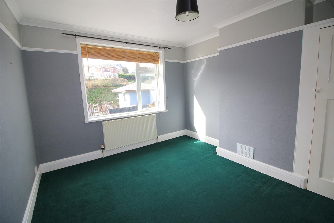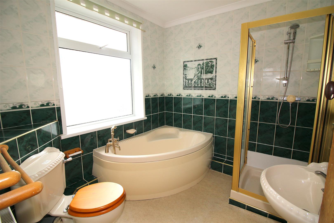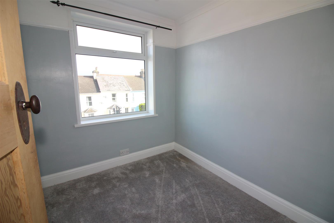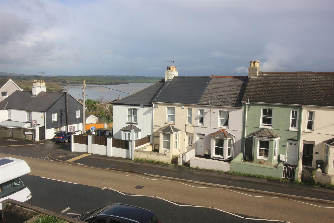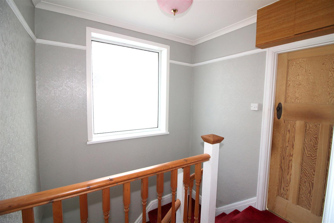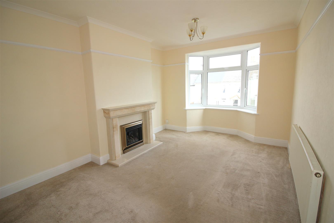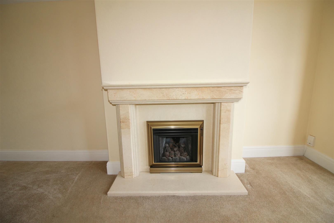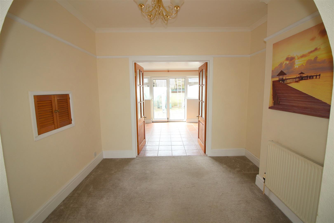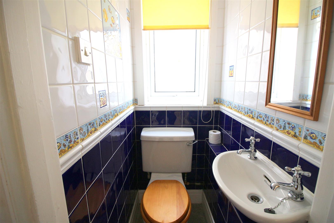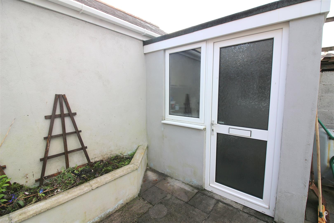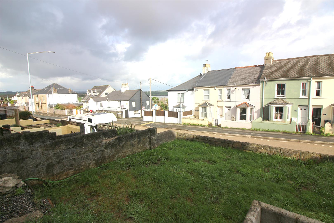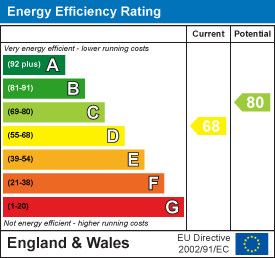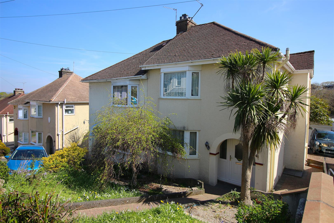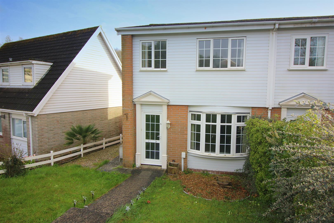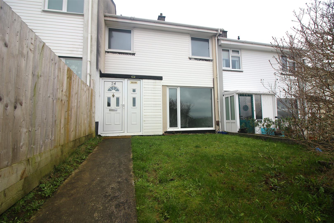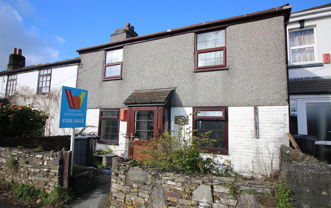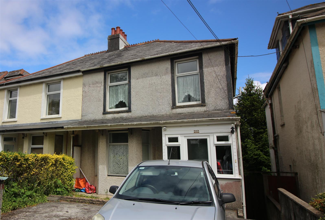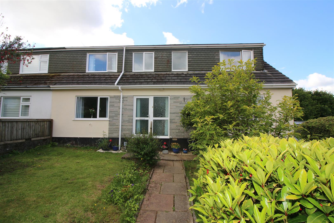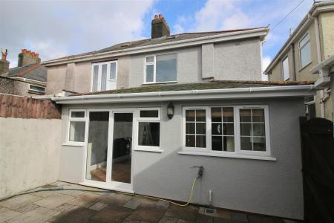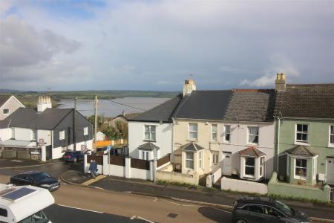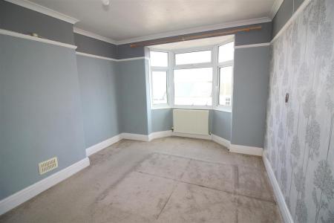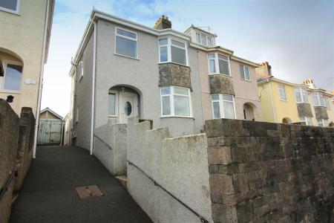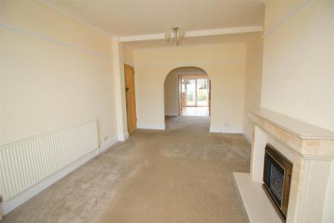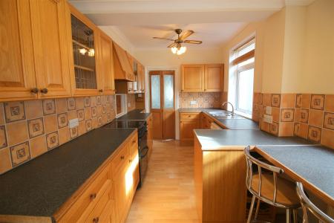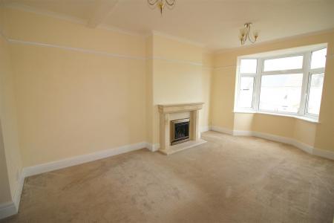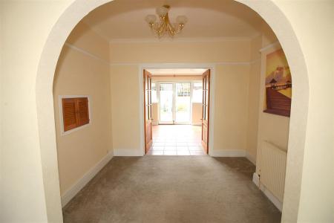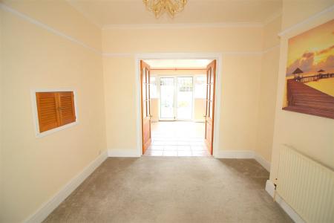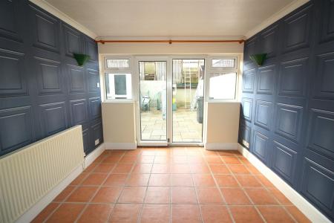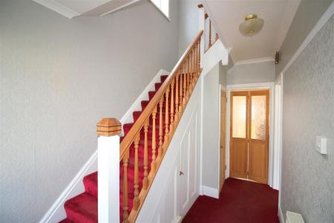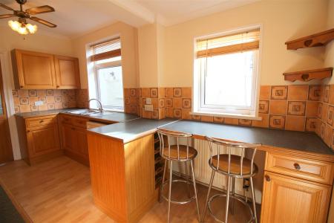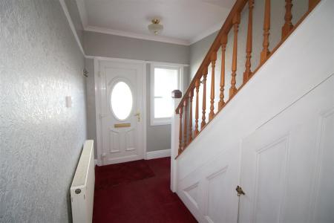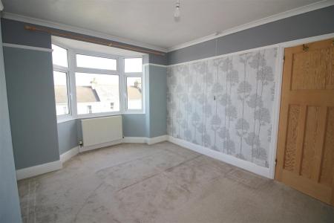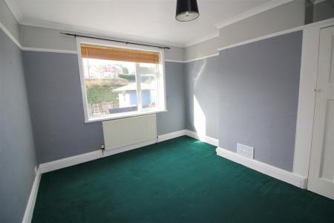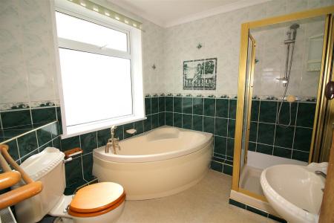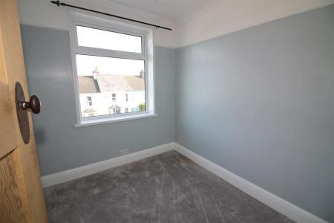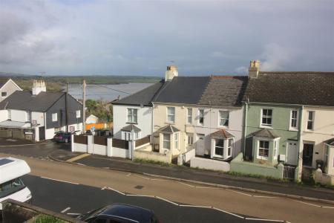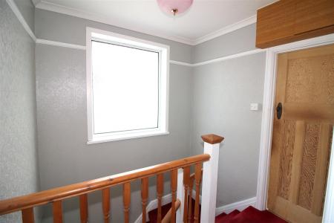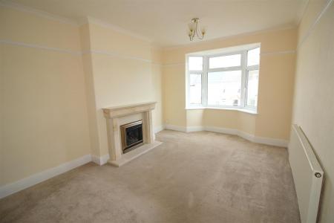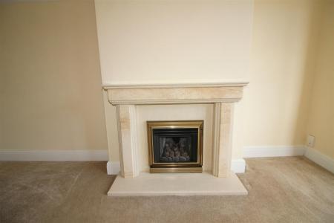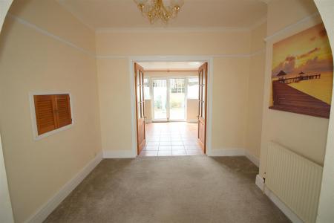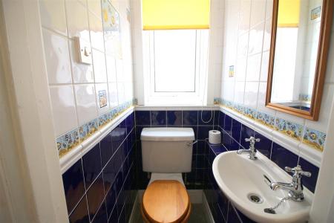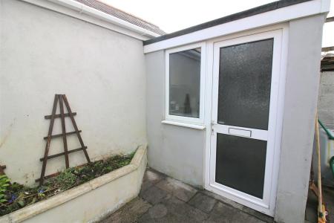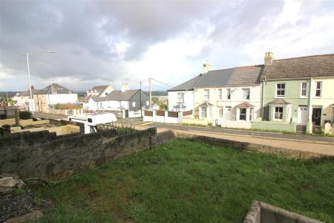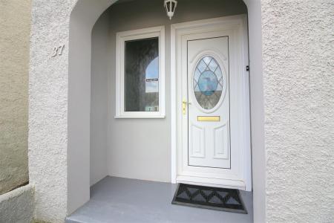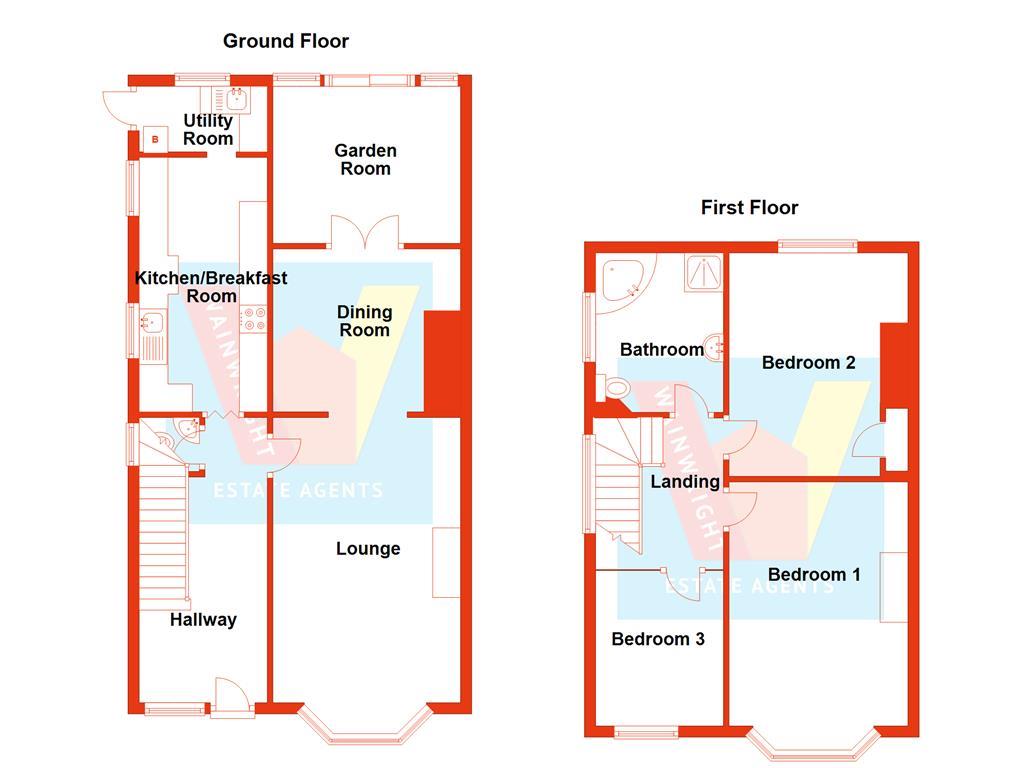- NO ONWARD CHAIN
- POPULAR CORNISH TOWN WITH GREAT TRANSPORT LINKS
- SEMI DETCAHED HOUSE
- LOUNGE, DINING ROOM AND GARDEN ROOM
- KITCHEN/BREAKFAST ROOM & UTILITY ROOM
- DOWNSTAIRS W.C.
- THREE BEDROOMS
- FAMILY BATHROOM
- GARDENS, DOUBLE GLAZING AND GAS CENTRAL HEATING
- FREEHOLD PROPERTY - COUNCIL TAX BAND B
3 Bedroom Semi-Detached House for sale in Saltash
Wainwright Estate Agents are delighted to offer for sale with NO ONWARD CHAIN this semi detached house located in the popular Cornish Town of Saltash. The well proportioned accommodation briefly comprises lounge, dining room, garden room, kitchen/breakfast room, utility room, downstairs w.c., three bedrooms and family bathroom, front and rear gardens. Other benefits include double glazing and gas central heating. To appreciate the size, location and all this home has to offer an internal viewing really is a must. EPC = D (68). Council Tax B. Freehold Property.
Location - Saltash is a popular Cornish Town located across the River Tamar from Plymouth and is often known as the Gateway to Cornwall. The town centre has many shops with doctors, dentists, library, leisure centre and train station all a short distance away, there are regular bus services to the local surrounding areas. There are various popular schools in the area. Saltash offers great transport links to Devon and Cornwall along the A38 corridor
Entrance - uPVC front door leading into the hallway.
Hallway - Doorways leading into the ground floor living accommodation, radiator, power points, double glazed window to the front aspect, picture rail, coved ceiling,stairs leading to the first floor, understairs storage cupboard.
Lounge - 5.23m into bay window x 3.33m (17'2 into bay windo - Double glazed bay window to the front aspect, radiator, various power points, feature fireplace with inset fire, picture rail, coved ceiling, archway leading into the dining room.
Dining Room - 2.72m x 2.49m (8'11 x 8'2) - Radiator, power points, dining hatch, wooden double doors with panelled glass leading into the garden room.
Garden Room - 3.20m x 2.92m (10'6 x 9'7) - Double glazed patio doors leading to the rear garden, radiator, power points, wall lights, tiled flooring.
Kitchen/Breakfast Room - 4.47m x 2.39m (14'8 x 7'10) - Matching kitchen comprising range of wall mounted and base units with work surfaces above, single drainer sink unit with mixer tap, tiled splashbacks, electric cooker, space and plumbing for dishwasher, space for fridge/freezer, breakfast bar, radiator, two double glazed windows to the side aspect, varoius power points, opening leading into the utility room.
Utility Room - 2.57m x 1.32m (8'5 x 4'4) - Matching kitchen units comprising wall mounted and base unit with worksurface above, single drainer sink units, tiled splashbacks, space and plumbing for washing machine, power points, double glazed window to the rear aspect, wall mounted gas boiler, doorway leading to the rear aspect.
Downstairs W.C - Low level w.c., wash hand basin, tiled walls, window to the side aspect.
Stairs - Leading to the first floor landing.
Landing - Doorways leading into the first floor living accommodation, double glazed obscure glass window to the side aspect, picture rail, coved ceiling, loft hatch for the loft space with pull down ladder.
Bedroom 1 - 4.27m into bay window x 3.25m (14'00 into bay wind - Double glazed bay window to the front aspect with a pleasant outlook overlooking the local area and extending towards the river Tamar and local countryside, radiator, power points, picture rail, coved ceiling.
Bedroom 2 - 3.66m x 3.25m (12'00 x 10'8) - Double glazed window to the rear aspect, radiator, power points, picture rail, coved ceiling, built in storage cupboard.
Bedroom 3 - 2.41m x 2.24m (7'11 x 7'4) - Double glazed window to the front aspect with a pleasant outlook overlooking the local area and extending towards the River Tamar and local countryside, radiator, picture rail, coved ceiling.
Bathroom - Matching bathroom suite comprising corner bath, shower cubicle with shower, low level w.c., pedestal wash hand basin, radiator, tiled walls, obscure glass window to the side aspect, coved ceiling.
Front Garden - To the front of the property there are steps leading to the front door. The garden is laid to lawn.
Rear Garden - Enclosed low maintenance rear garden with patio area, raised flower bed, outside water tap, concrete storage shed.
Services - The property benefit from mains gas, mains electric and mains water and sewerage.
The property also benefits from good mobile phone coverage and a good speed internet service.
Please check out the links below where you can find mobile phone coverage services and Interned provider speeds top the property location
https://labs.thinkbroadband.com/local/index.php
https://www.ofcom.org.uk/phones-telecoms-and-internet/advice-for-consumers/advice/ofcom-checker
Property Ref: 10399_32923102
Similar Properties
3 Bedroom Semi-Detached House | Guide Price £238,000
Located in the Cornish town of Saltash is this semi-detached house offering a perfect blend of comfort and convenience....
3 Bedroom End of Terrace House | Guide Price £225,000
Wainwright Estate Agents are delighted to offer for sale this extended end terrace house located in the popular Cornish...
3 Bedroom Terraced House | Guide Price £220,000
****FOR SALE WITH NO ONWARD CHAIN****Situated in the charming area of Lynher Drive, Saltash, this delightful terraced ho...
St. Stephens Hill, St. Stephens, Saltash
4 Bedroom Cottage | Offers Over £240,000
Nestled in the charming area of St. Stephens Hill, Saltash offering a semi rural vibe is this delightful cottage offerin...
3 Bedroom Semi-Detached House | Guide Price £240,000
Welcome to this charming semi-detached house located on Callington Road in the picturesque town of Saltash. This propert...
5 Bedroom Semi-Detached House | Guide Price £245,000
*****Being Sold via Secure Sale online bidding. Terms & Conditions apply. Starting Bid £245,000*** Immediate 'exchange o...

Wainwright Estate Agents (Saltash)
61 Fore Street, Saltash, Cornwall, PL12 6AF
How much is your home worth?
Use our short form to request a valuation of your property.
Request a Valuation
