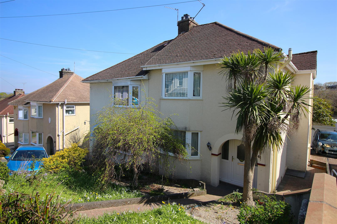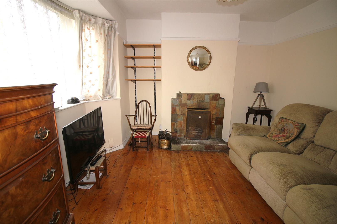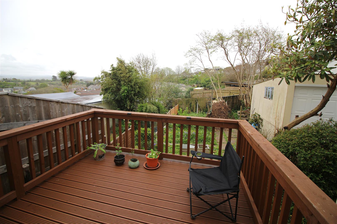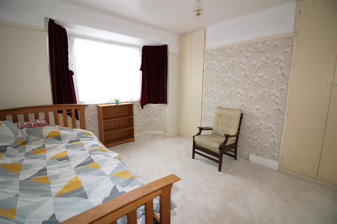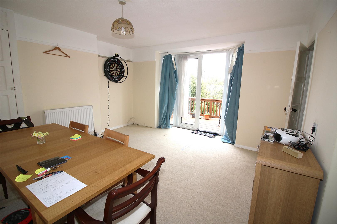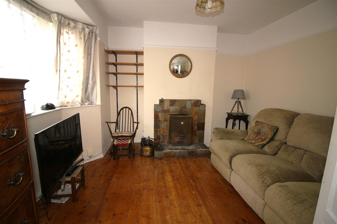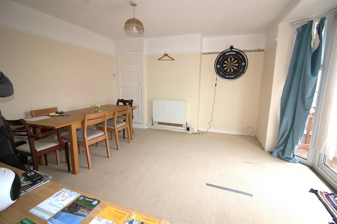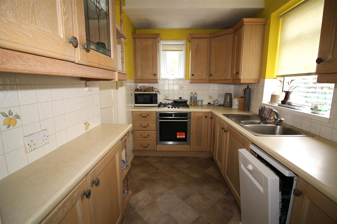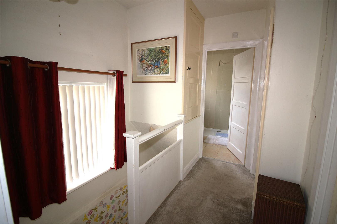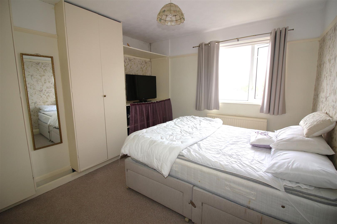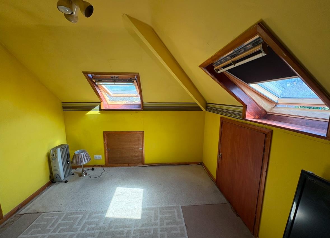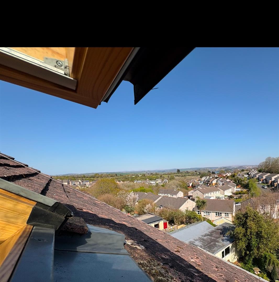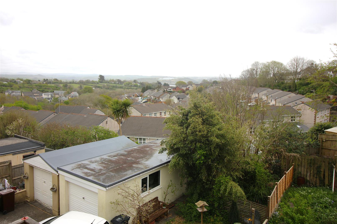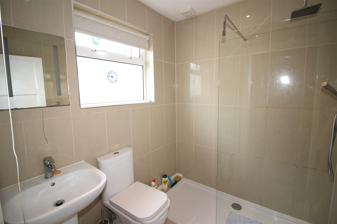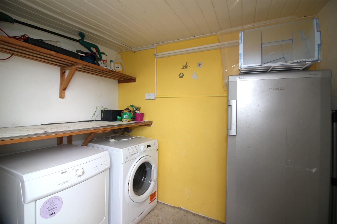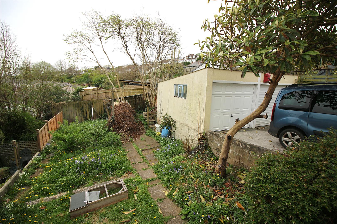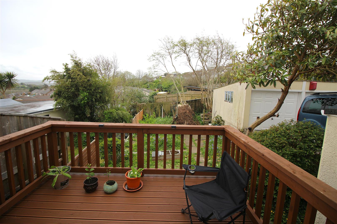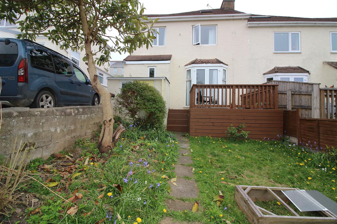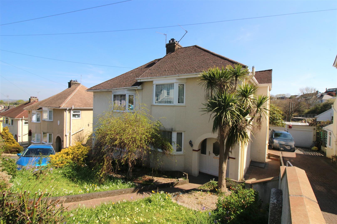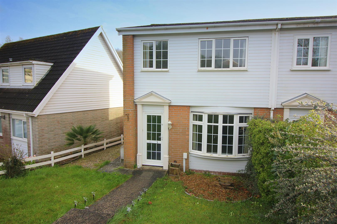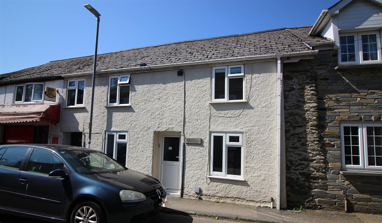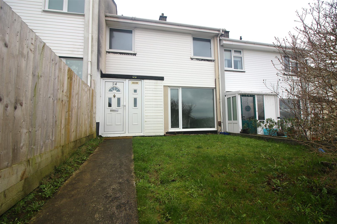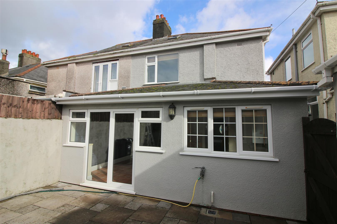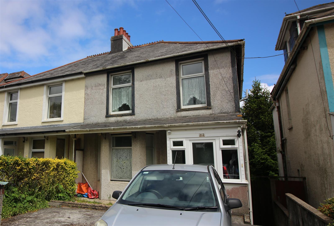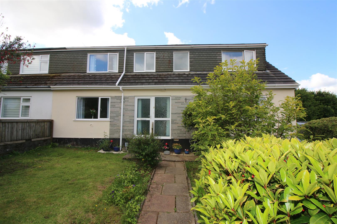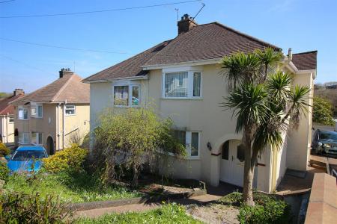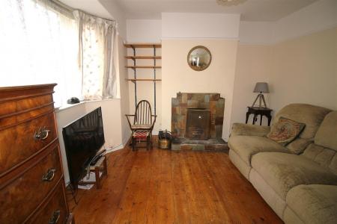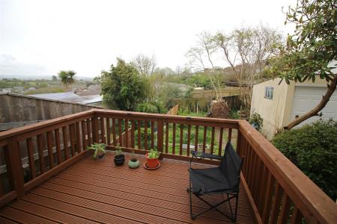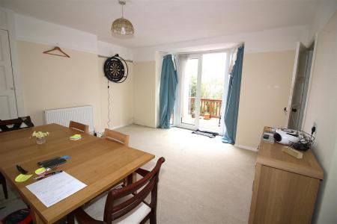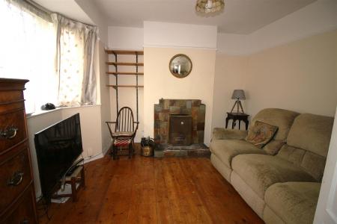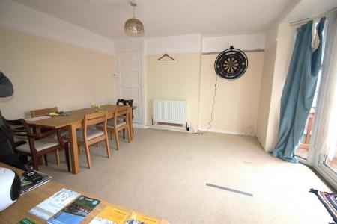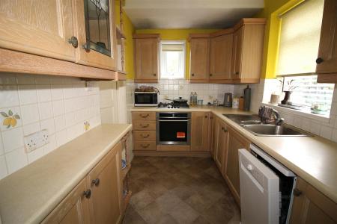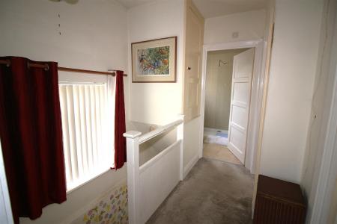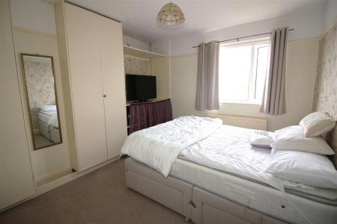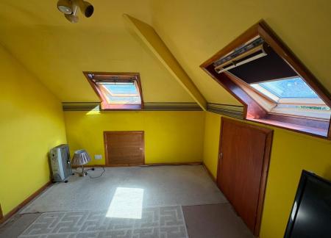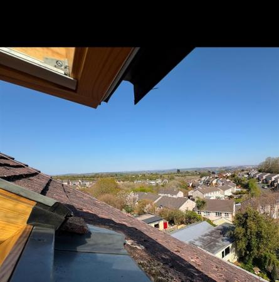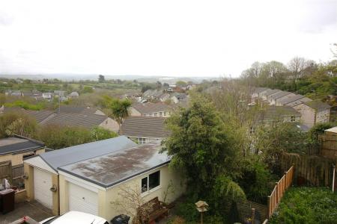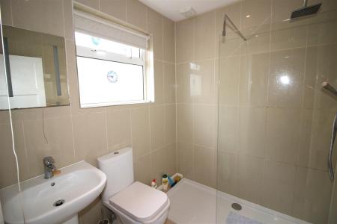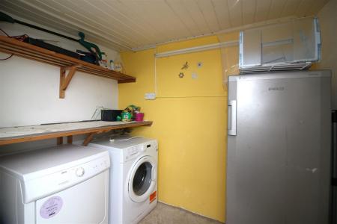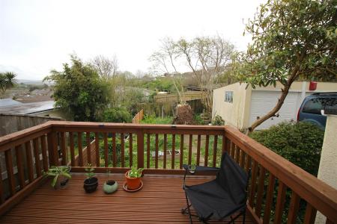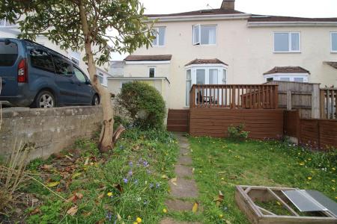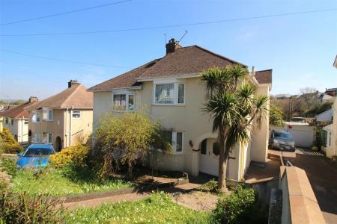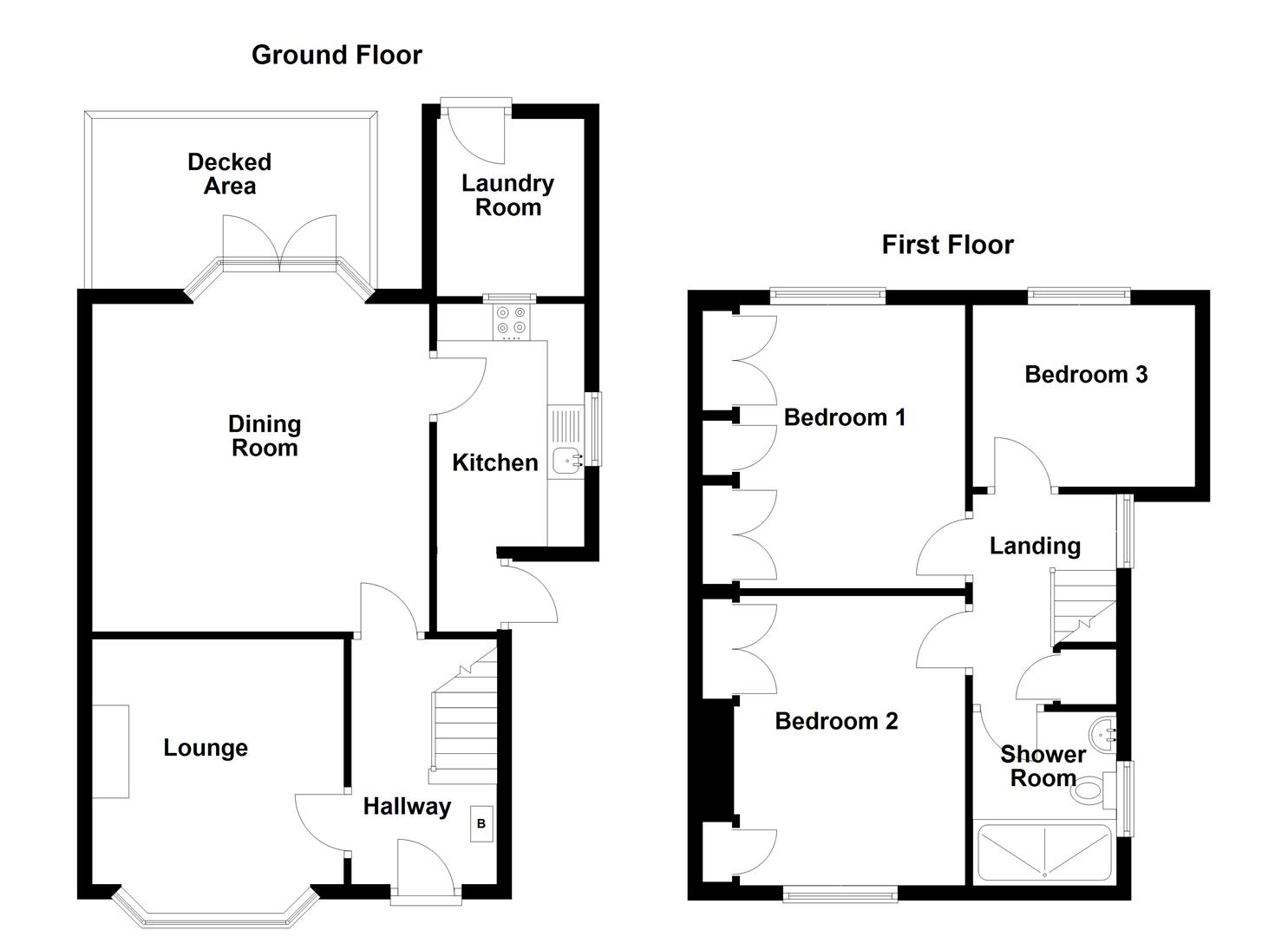- POPULAR LOCATION
- SEMI DETACHED HOUSE
- LOUNGE AND SEPARATE DINING ROOM
- KITCHEN
- THREE BEDROOMS
- SHOWR ROOM
- FRONT AND REAR GARDENS, GARAGE AND SHARD DRIVEWAY
- DOUBLE GLAZING AND GAS CENTRAL HEATING
- VIEWING ADVISED
- COUNCIL TAX BAND C - FREEHOLD PROPERTY
3 Bedroom Semi-Detached House for sale in Saltash
Located in the Cornish town of Saltash is this semi-detached house offering a perfect blend of comfort and convenience. The accommodation briefly comprises lounge, dining room with patio doors leading out to a decked area, kitchen, three bedrooms, modern shower room, front and rear gardens, outside laundry room, garage and shared driveway. Other benefits include double glazing and gas central heating. Saltash is known for its friendly community atmosphere and proximity to local amenities, making it an excellent choice for those looking to settle in a welcoming neighbourhood. With its appealing layout and convenient features, this semi-detached house is a wonderful opportunity for anyone seeking a new home in Saltash. Don't miss the chance to make this lovely property your own. EPC = To follow. Freehold Property. Council Tax Band C
Location - Saltash is a popular Cornish Town located across the River Tamar from Plymouth and is often known as The Gateway To Cornwall. The town centre has many shops with doctors, dentists, library, leisure centre and train station all a short distance away, there are regular bus services to the local surrounding areas. There are various popular schools in the area. Saltash offers great transport links to Devon and Cornwall along the A38 corridor
Entrance - Front door leading into the hallway.
Hallway - Doorways leading into the ground floor living accommodation, stairs leading to the first floor, wall mounted gas boiler which supplies the hot water and central heating system.
Lounge - 3.76m x 3.51m (12'4 x 11'6) - Double glazed bay window to the front aspect, radiator, power points, picture rail, fireplace, wooden floorboards.
Dining Room - 4.37m x 4.11m (14'4 x 13'6) - Double glazed patio doors leading out onto the decked, picture rail, radiator, power points, doorway leading into the kitchen.
Kitchen - 2.92m x 1.98m (9'7 x 6'6) - Matching kitchen comprising range of wall mounted and base units with worksurfaces above, single drainer sink units with mixer tap, tiled splashbacks, built in electric oven with gas hob above, space and plumbing for washing machine, double glazed windows to the side and rear aspect, power points, opening leading into a lobby area with doorway leading to the side of the property.
Stairs - Leading to the first floor landing.
Landing - Doorways leading into the first floor living accommodation, linen cupboard with shelving, double glazed window to the side aspect, loft hatch with pull down ladder leading to the loft which has velu windows.
Loft - Velux window to the rear aspect
Bedroom 1 - 3.78m x 3.33m (12'5 x 10'11) - Double glazed window to the rear aspect with a pleasant outlook overlooking the local area and extending towards Dartmoor, radiator, power points, picture rail, range of built in wardrobes.
Bedroom 2 - 3.71m x 3.25m (12'2 x 10'8) - Double glazed window to the front aspect, radiator, power points, picture rail, built in cupboards to the recesses.
Bedroom 3 - 2.92m x 2.11m (9'7 x 6'11) - Double glazed window to the rear aspect with a pleasant outlook overlooking the local area and extending towards Dartmoor, radiator, power points, picture rail.
Shower Room - Modern shower room with double shower cubicle having a rail fall style shower, low level w.c., pedestal wash hand basin, tiled walls, obscure glass double glazed window to the side aspect.
Front Garden - The front garden has a selection of mature plants, shrubs and flowers, pathway leading to the front door.
Rear Garden - From the dining room there are double glazed doors which lead out onto the raised decked area providing an ideal spot for entertaining or alfresco dining, step leading down to the remainder of the garden which is mainly laid to lawn with various mature plants and shrubs. Steps lead to the driveway and garage. Doorway leading into the laundry room.
Laundry Room - Power and lighting, space and plumbing for washing machine.
Garage - Located at the rear of the property accessed via shared driveway.
Driveway - Driveway leads to the garage and parking area.
Services - Mains Gas and Electric
Water & Sewerage is supplied by Southwest Water.
The property also benefits from good mobile phone coverage and a good speed internet service.
https://labs.thinkbroadband.com/local/index.php
https://www.ofcom.org.uk/phones-telecoms-and-internet/advice-for-consumers/advice/ofcom-checker
Property Ref: 10399_33838095
Similar Properties
3 Bedroom End of Terrace House | Guide Price £225,000
Wainwright Estate Agents are delighted to offer for sale this extended end terrace house located in the popular Cornish...
3 Bedroom Cottage | Guide Price £220,000
Nestled in the picturesque village of Landrake, Saltash, this charming cottage presents a delightful opportunity for tho...
3 Bedroom Terraced House | Guide Price £220,000
****FOR SALE WITH NO ONWARD CHAIN****Situated in the charming area of Lynher Drive, Saltash, this delightful terraced ho...
3 Bedroom Semi-Detached House | Guide Price £239,950
Wainwright Estate Agents are delighted to offer for sale with NO ONWARD CHAIN this semi detached house located in the po...
3 Bedroom Semi-Detached House | Guide Price £240,000
Welcome to this charming semi-detached house located on Callington Road in the picturesque town of Saltash. This propert...
5 Bedroom Semi-Detached House | Guide Price £245,000
*****Being Sold via Secure Sale online bidding. Terms & Conditions apply. Starting Bid £245,000*** Immediate 'exchange o...

Wainwright Estate Agents (Saltash)
61 Fore Street, Saltash, Cornwall, PL12 6AF
How much is your home worth?
Use our short form to request a valuation of your property.
Request a Valuation
