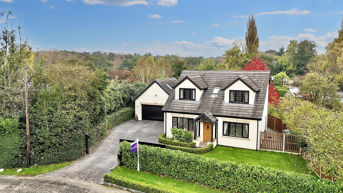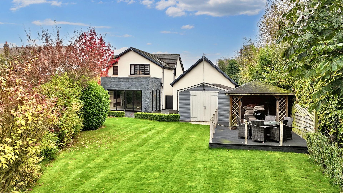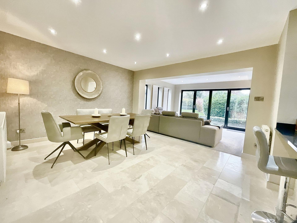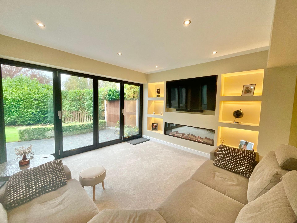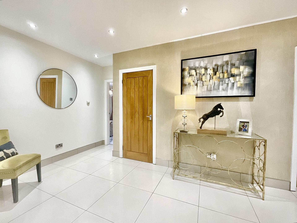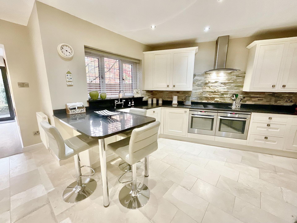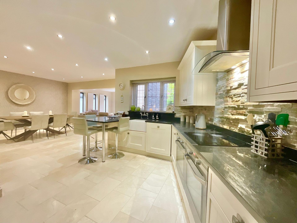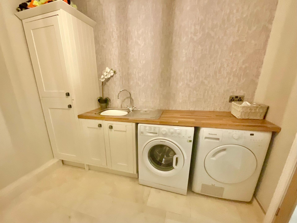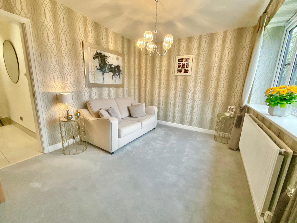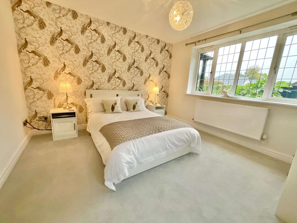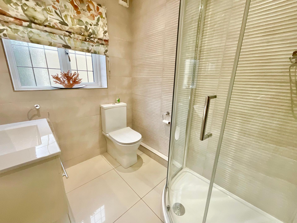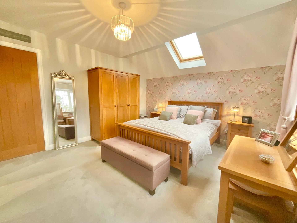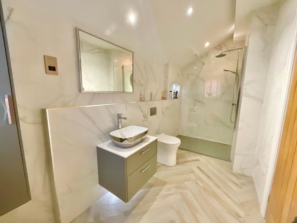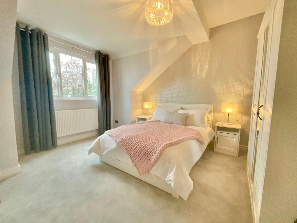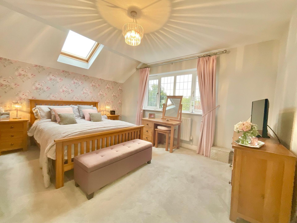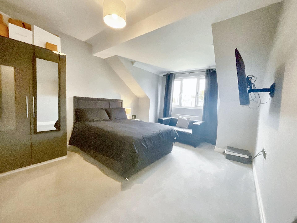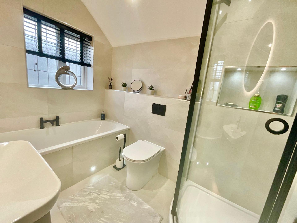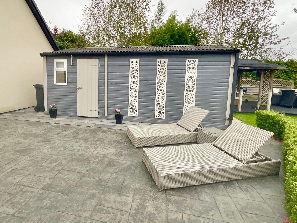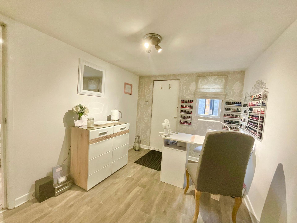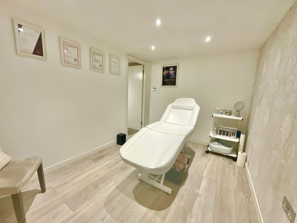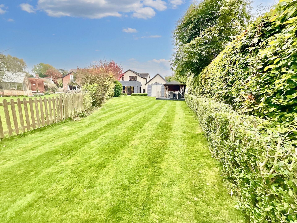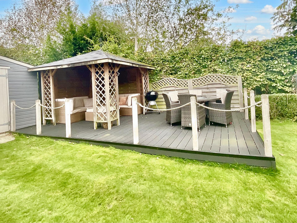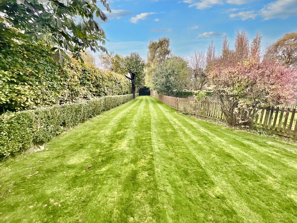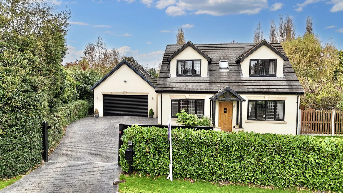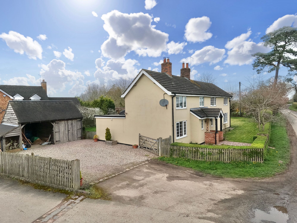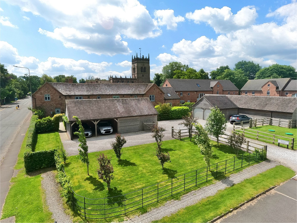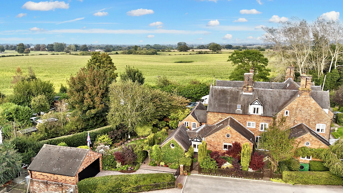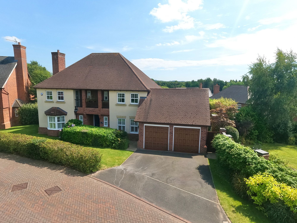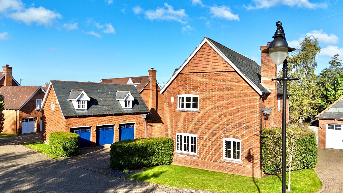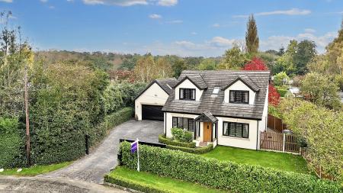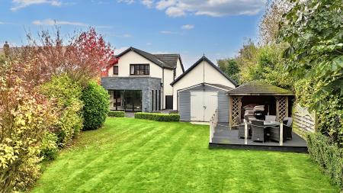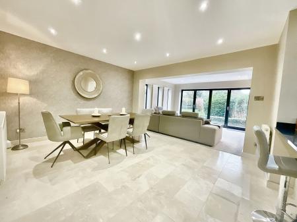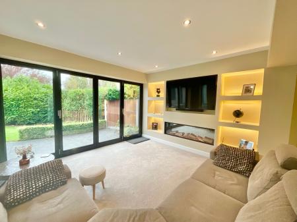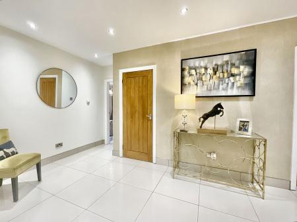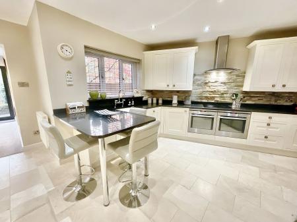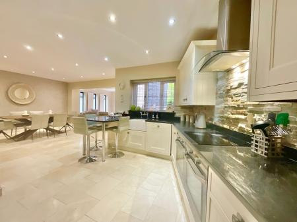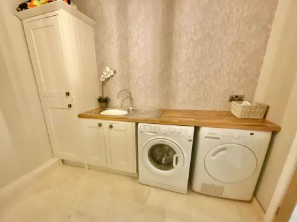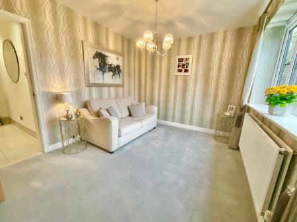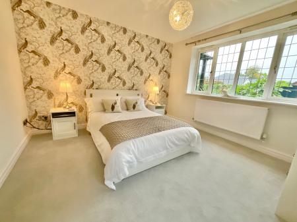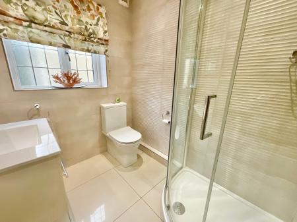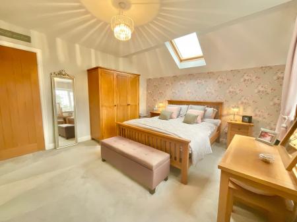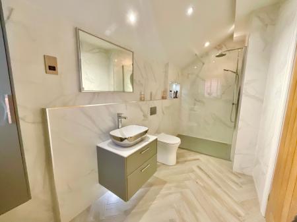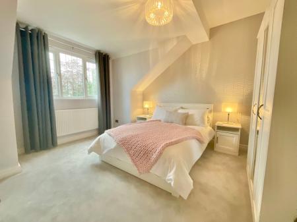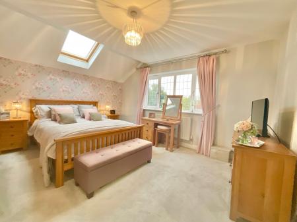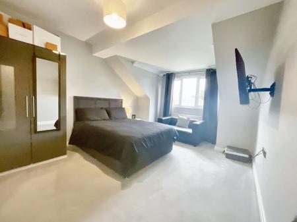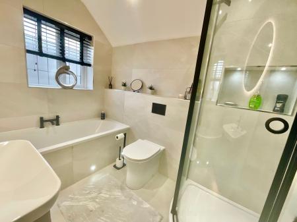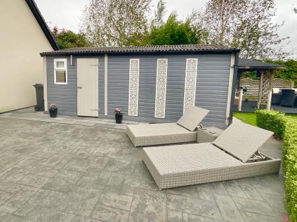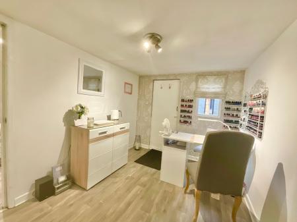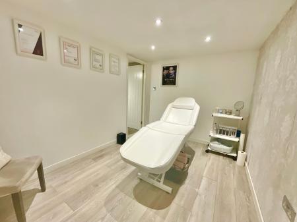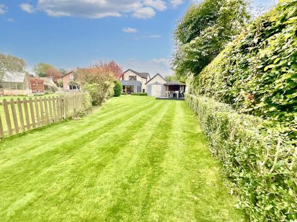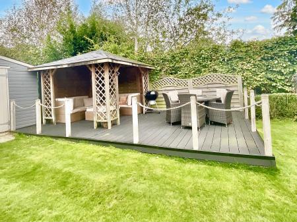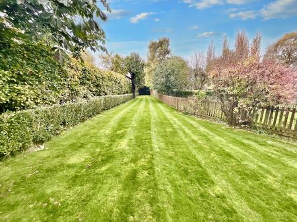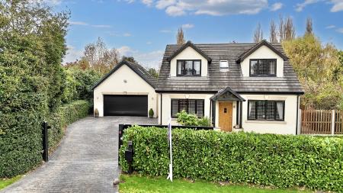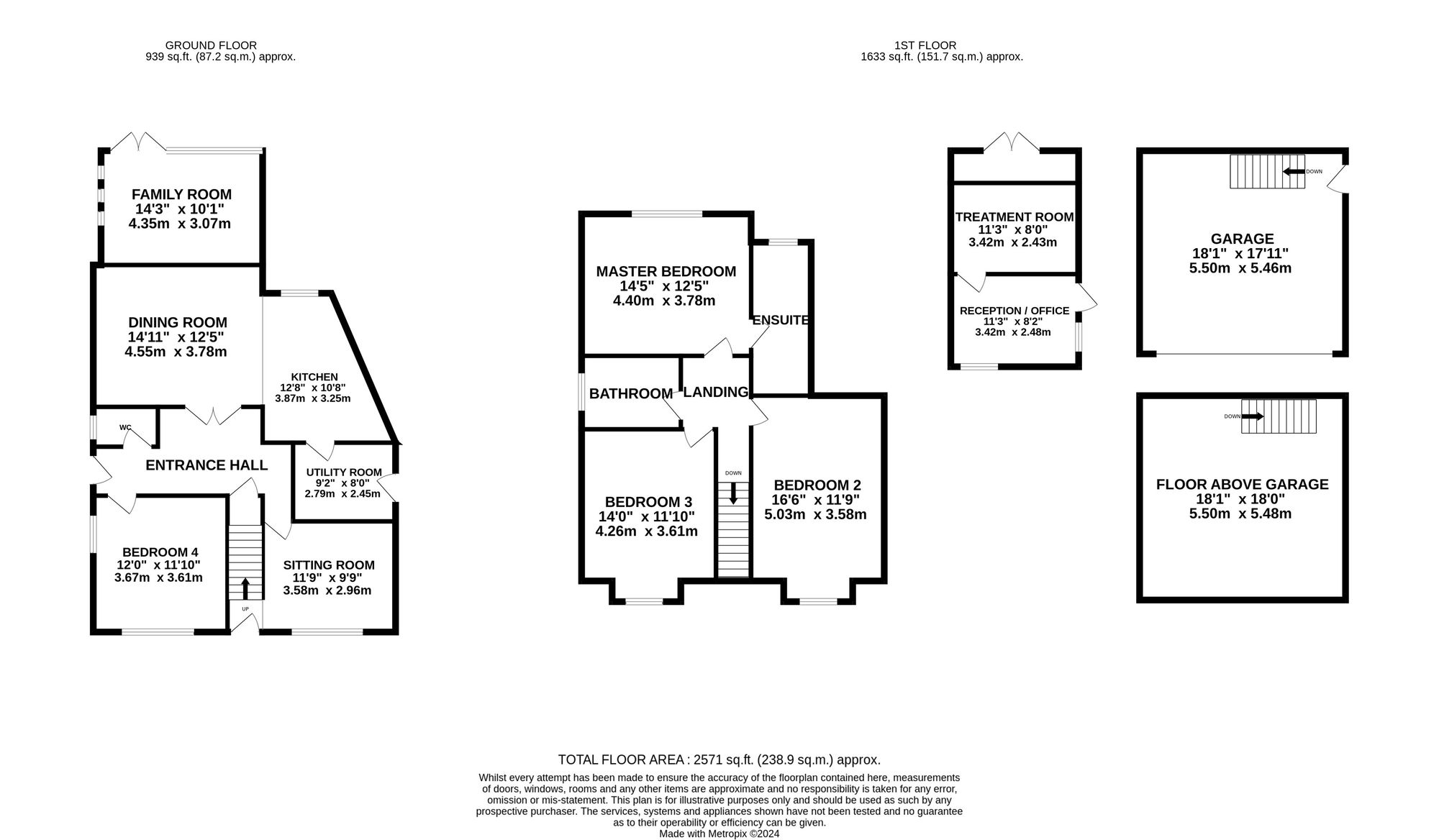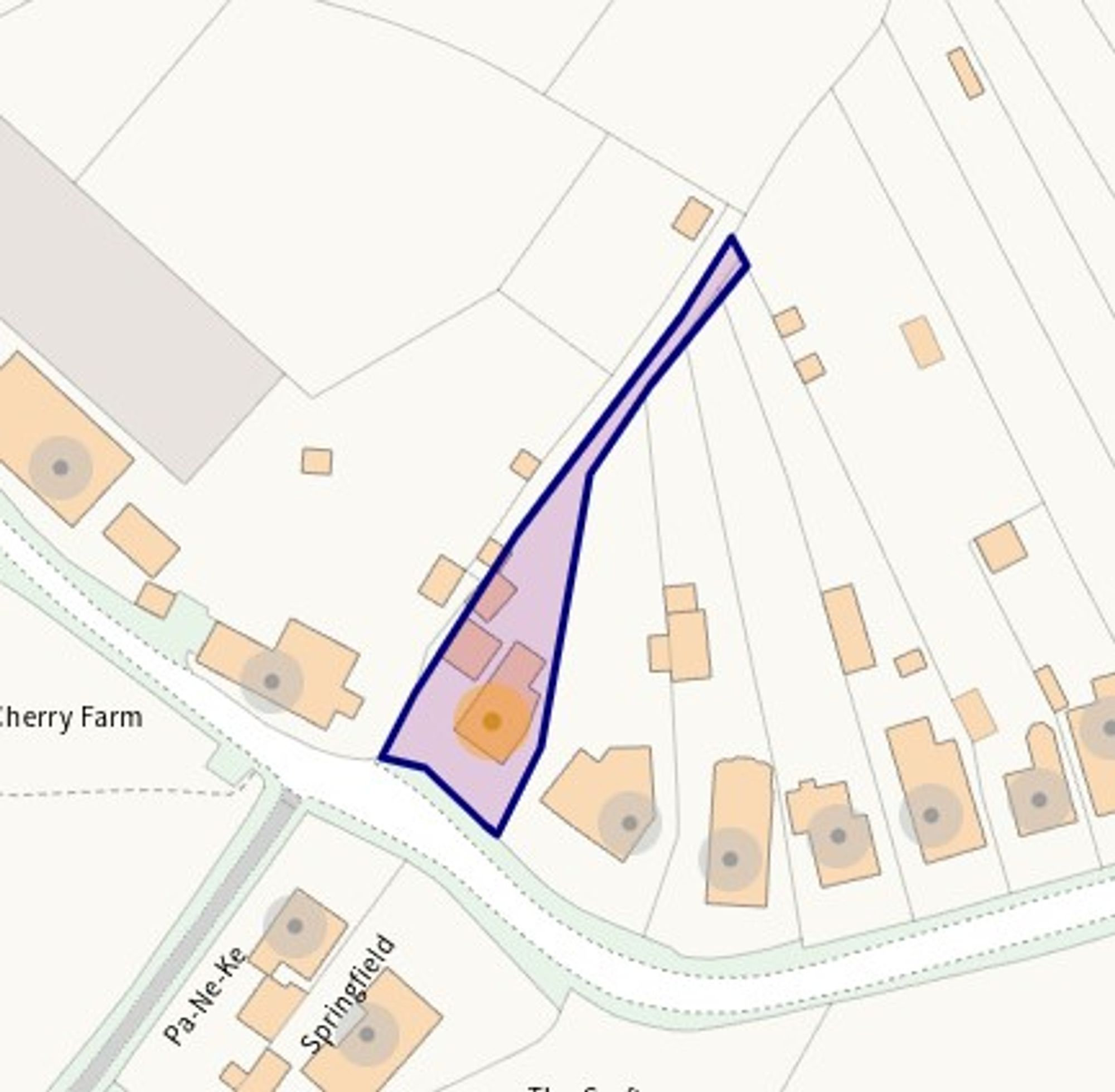- Stunning four bedroom detached property in the semi rural location of Moston near Sandbach. Presented to the highest standard with contemporary finishes throughout
- Modern kitchen / diner with integrated appliances and separate utility room. Granite worktops, Belfast sink and travertine flooring
- Family room with bi-fold doors which overlook the private well maintained rear garden
- Double bedroom on the ground floor, with shower room adjacent. Offers versatile living solutions.
- Four double bedrooms, the master boasting en-suite facilities, plus contemporary family bathroom
- Double garage with vaulted floor above. Outbuilding currently being utilised as a home beauty business, could easily be used as a home office
- Scenic front and back garden with manicured lawns, patio and decking area with gazebo.
4 Bedroom Detached House for sale in Sandbach
May we entice you with the beauty of what lies nestled behind private electric gates! Let us introduce you to this luxury four-bedroom detached house in the charming location of Moston, near Sandbach. This stunning property sets the stage for a sophisticated and contemporary living experience. Impeccably presented, this home showcases a seamless blend of modern design elements and high-quality finishes.
Upon entering, you are greeted by a wonderfully bright and airy entrance hallway providing access into the main reception rooms. A spacious modern kitchen/diner serves as the heart of the home. Complete with integrated appliances and a separate utility room, this space is as functional as it is stylish. The kitchen features granite worktops, a charming Belfast sink, and elegant travertine flooring, creating a sleek and inviting atmosphere for both cooking and entertaining.
The property boasts four generously sized bedrooms, each thoughtfully designed to offer comfort and privacy. The master bedroom is a true retreat, featuring en-suite facilities for added convenience and luxury. Additionally, a contemporary family bathroom ensures that every member of the household enjoys the utmost comfort and relaxation.
One of the notable features of this home is the double bedroom located on the ground floor, accompanied by a conveniently adjacent shower room. This flexible layout provides versatile living solutions, making it ideal for guests or multi-generational living arrangements.
Entertainment is a breeze with a family room that showcases bi-fold doors, offering panoramic views of the private and impeccably maintained rear garden. This seamless indoor-outdoor connection creates a sense of spaciousness and tranquillity, perfect for hosting gatherings or simply unwinding after a long day.
Practicality meets luxury with a double garage that boasts a vaulted floor above, providing ample storage space or potential for conversion to suit your needs. For those seeking a home-based business or a private retreat, an outbuilding currently used as a home beauty business offers endless possibilities, whether as a tranquil home office or a creative studio.
Outside, the property is approached via electric gates and surrounded by scenic front and back gardens, featuring manicured lawns, a charming patio, and a stylish decking area complete with a gazebo. These outdoor spaces serve as extensions of the home, inviting residents to enjoy al fresco dining, leisurely strolls, or simply basking in the beauty of the surroundings.
In conclusion, this exceptional 4-bedroom detached house in Moston, Sandbach, offers a unique opportunity to embrace modern luxury in a peaceful and picturesque setting. With its thoughtfully designed living spaces, high-end finishes, and stunning outdoor amenities, this property exemplifies the epitome of refined living. Discover the perfect blend of comfort, style, and functionality in this extraordinary residence.
Energy Efficiency Current: 72.0
Energy Efficiency Potential: 82.0
Important information
This is not a Shared Ownership Property
This is a Freehold property.
Property Ref: 9657a5bb-3625-490b-b3e9-38bed044fa5b
Similar Properties
4 Bedroom Cottage | £725,000
Graced with magnificence and charm, Smithy Cottage stands as an exemplary display of refined luxury in the picturesque r...
4 Bedroom Barn Conversion | £700,000
Luxurious Grade II listed barn conversion in Acton. Four bedrooms, character features with stylish interior and contempo...
4 Bedroom Detached House | £700,000
Exquisite 4-bed detached house in Hankelow village. Luxurious master suite, spacious reception rooms, family kitchen, do...
Dingle Lane, Bridgemere Mews Dingle Lane, CW5
6 Bedroom Not Specified | £745,000
Bridge House is a luxurious 3-story character residence set in Bridgemere. Meticulously landscaped grounds, elegant inte...
5 Bedroom Detached House | Offers in excess of £750,000
NO CHAIN! Luxurious five bedroom detached home set on Wychwood Park. Grand entrance, expansive lounge, formal dining roo...
5 Bedroom Detached House | £759,000
Luxurious 5-bed detached house in Wychwood Park with PGA golf course. Gated community with 24-hour security. Elegant int...

James Du Pavey Estate Agents (Nantwich)
52 Pillory St, Nantwich, Cheshire, CW5 5BG
How much is your home worth?
Use our short form to request a valuation of your property.
Request a Valuation
