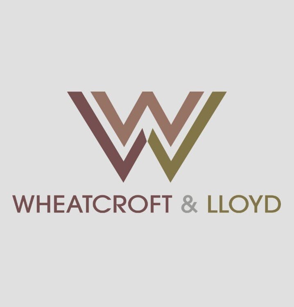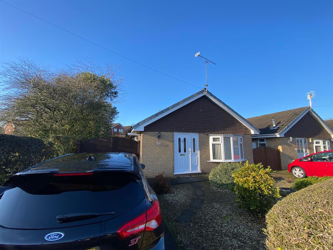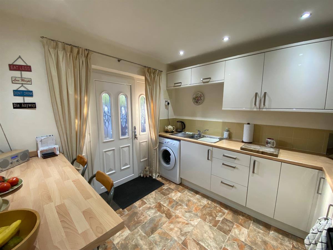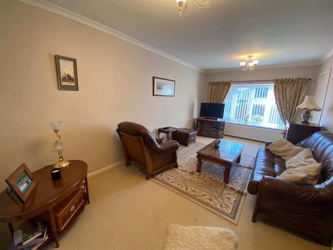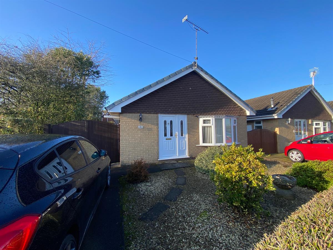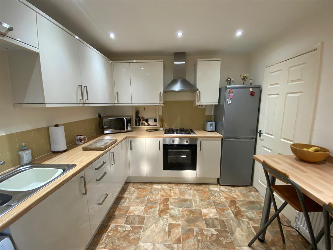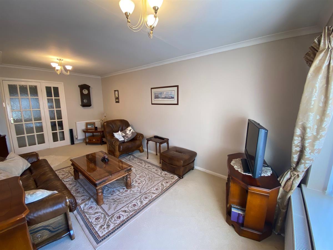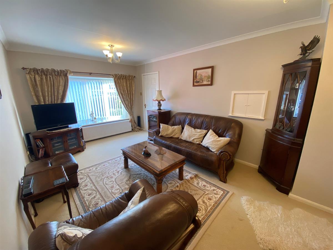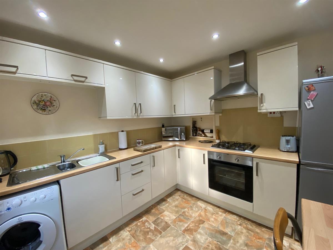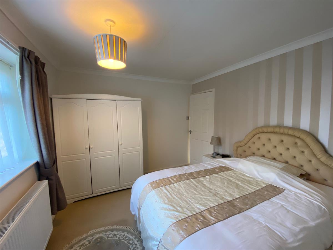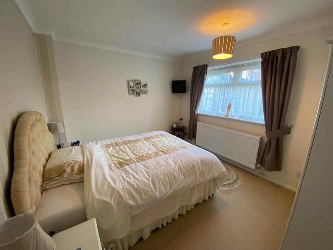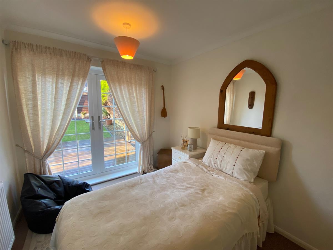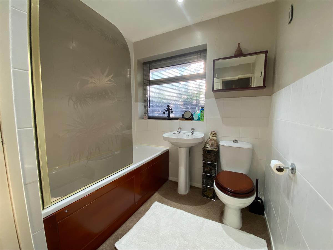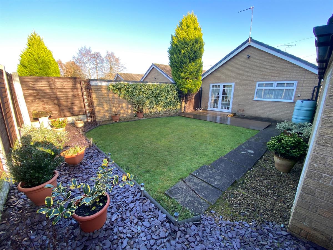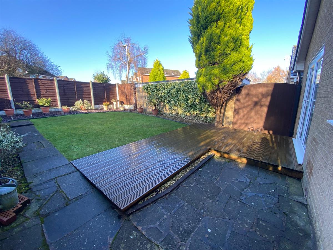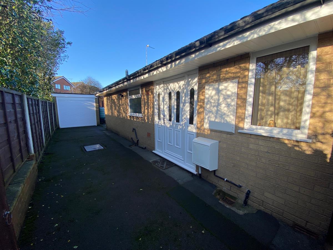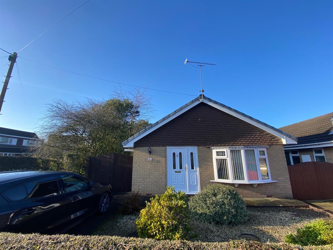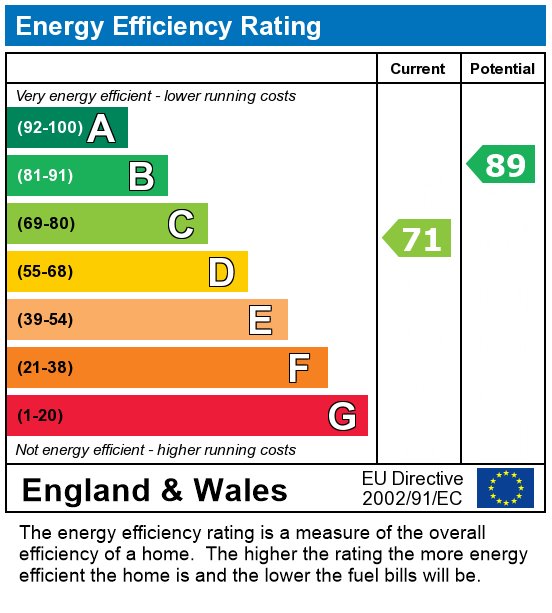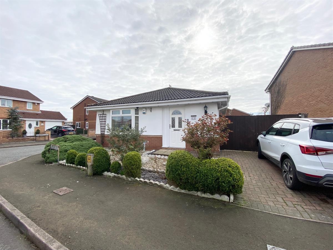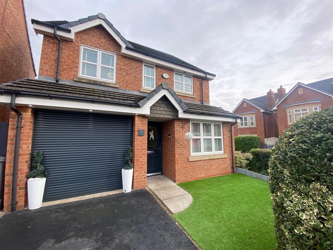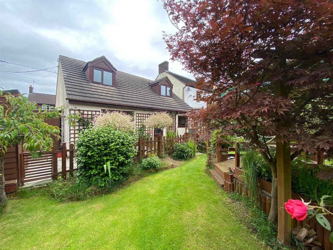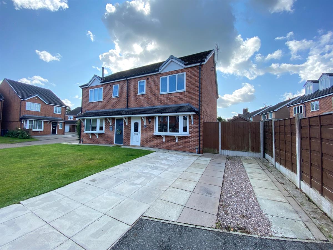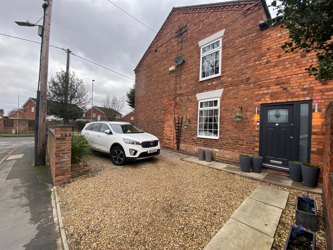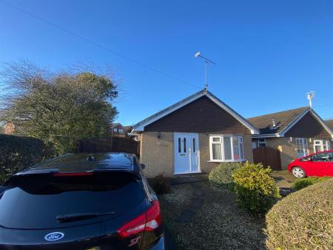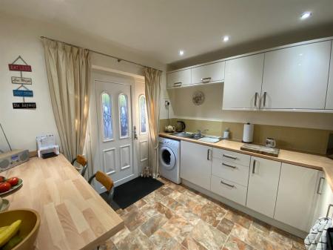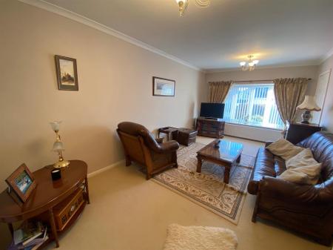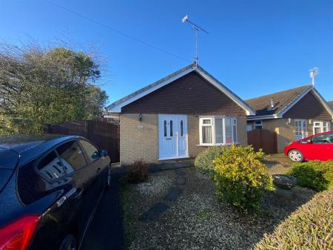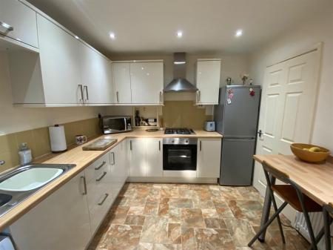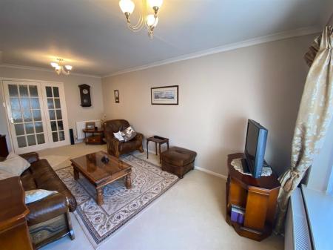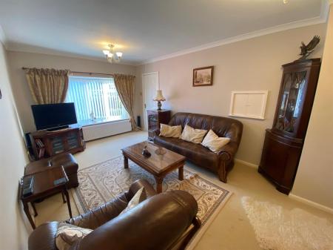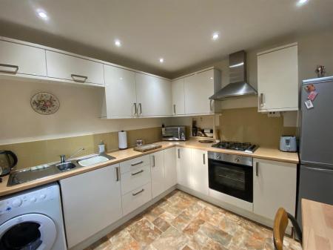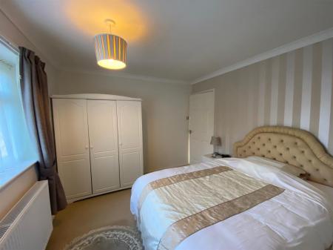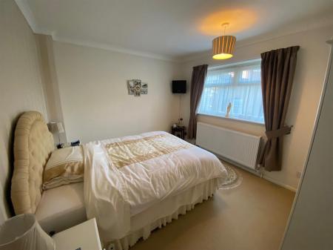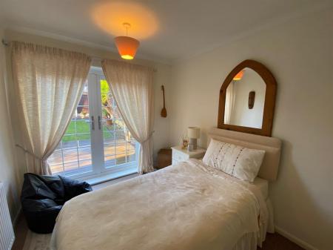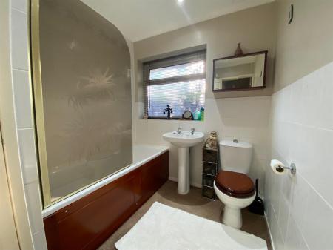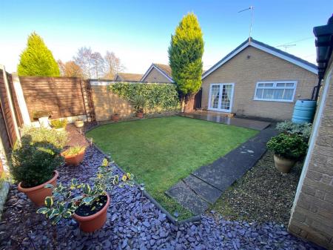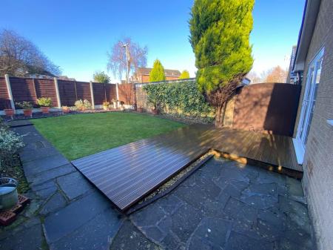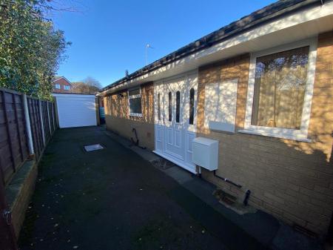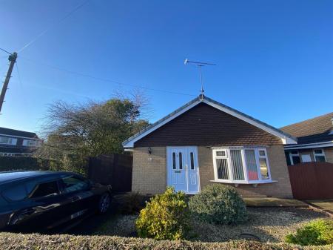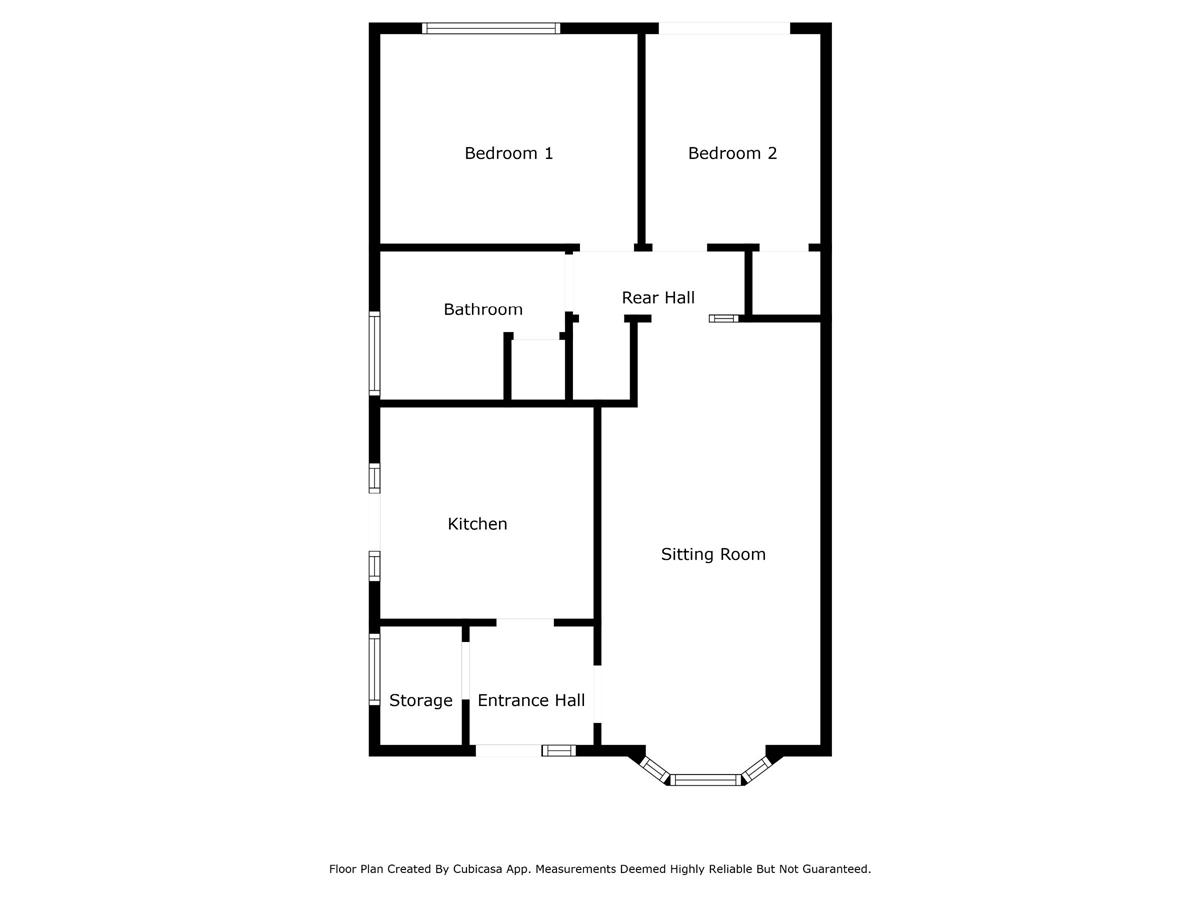- Detached Bungalow
- Desirable location
- 2 Double bedrooms
- Detached garage
- Driveway
- Enclosed rear garden
- Cul-De-Sac Setting
- No Onward Chain
2 Bedroom Detached Bungalow for sale in Sandbach
We are pleased to offer for sale this well presented 2 bedroomed detached true bungalow. Sitting on a generous plot in brief the property comprises: 2 Double bedrooms, recently fitted hi gloss kitchen with breakfast bar, spacious sitting room and family bathroom. Enclosed rear garden and detached garage with generous driveway. NO ONWARD CHAIN.
Council Tax Band: C (Cheshire East)
Tenure: Freehold
Access
Sitting behind a low brick wall with hedged front boundary the property is accessed over a spacious driveway leading via wooden gates to the detached single garage and also to a paved pathway to the uPvc modesty glazed front door. In turn leading into:
Entrance Hall
Having coving to the ceiling, radiator, doors off to kitchen, sitting room and boiler room.
Boiler room
Having uPvc double glazed window to side elevation, work surface and wall mounted central heating boiler.
Kitchen w: 3.02m x l: 2.98m (w: 9' 11" x l: 9' 9")
Recently fitted hi gloss, cream kitchen with a range of wall, base and drawer units with work surfaces over incorporating a one and a half bowl stainless steel sink and drainer with mixer tap over, integrated electric over with 4 ring gas burner hob and extractor over, space for fridge/freezer, space and plumbing for washing machine, inset spotlighting. uPvc part glazed door to side elevation. Radiator under matching breakfast bar. Complimentary tiling. Serving hatch in wall through to Sitting Room.
Sitting Room w: 3.11m x l: 5.98m (w: 10' 2" x l: 19' 7")
Spacious sitting room with coving to ceiling, 2 radiators, uPvc double glazed bay window with leaded lights. Modesty glazed door through to:
Rear hall
Having doors off to both bedrooms, family bathroom and store cupboard with hanging rail and shelving. Loft access.
Bedroom 1 w: 3.65m x l: 2.97m (w: 12' x l: 9' 9")
Large double room with uPvc double glazed window to rear elevation. Radiator.
Bedroom 2 w: 2.48m x l: 2.97m (w: 8' 2" x l: 9' 9")
Double room with built in wardrobe with hanging rail and shelving. uPvc double glazed, Georgian bar french doors onto rear garden. Radiator.
Bathroom
Fitted with a 3 piece suite comprising panelled bath with electric shower over having glazed pivot screen, low level push button W.C., pedestal wash hand basin. uPvc modesty glazed window to side elevation, coving to ceiling, part tiled walls and chrome ladder towel rail. Inset spotlighting.
Externally
The front garden is laid to driveway with good sized gravel border stocked with a variety of mature shrubs and plants the substantial drive leads through wooden gates and along the side of the property to the detached garage. The rear garden is fenced and hedged on all boundaries and whilst laid to lawn has a decked and paved area providing ample room for outside entertaining. Outside tap and outside light.
Energy Performance
The current rating is 71 with a potential of 89.
About Sandbach
Sandbach is a market town. The Charter Market takes place every Thursday, with regular Saturday markets and specialist markets taking place in the Town throughout the year. Sandbach is home to a fantastic array of independent stores offering a wide variety of products, with caf?s, restaurants and hostelries providing a tempting and diverse selection of food and drink for daytime and evening visitors to the Town. Whether visiting the award winning parks and play areas, the ancient Saxon Crosses, shopping or watching the world go by from a local venue. Keep an eye out for the wonderful Town Crier often in the Town Centre. A host of excellent schools with Sandbach School having a strong local and national reputation for excellence. One of the top performing schools in Cheshire East. With excellent commuter links, prominent walking routes and a thriving town centre Sandbach is a perfect place to live.
Viewings
Viewings are strictly by appointment only. Please call or email the office to arrange. Thank you.
Looking to sell?
If you are thinking of selling please call or email the office to arrange a free Market Appraisal. Thank you.
Important Information
- This is a Freehold property.
Property Ref: 632445_RS0534
Similar Properties
Lambourn Drive, Leighton, Crewe
3 Bedroom Detached Bungalow | Offers in region of £260,000
A modern detached true bungalow situated in a popular residential location and offered for sale with no upward chain.
3 Bedroom Detached House | Offers Over £260,000
Welcome to this stunning detached family home situated in a popular Location. This property is presented to a show home...
3 Bedroom Detached Bungalow | Offers Over £260,000
Offered for sale in the sought after village of Mow Cop, this deceptively, spacious, detached, dormer bungalow is quietl...
4 Bedroom Detached House | £270,000
Well presented 4 bedroom detached family home with stunning kitchen in a popular residential location with great commute...
Limes Close, Haslington, Crewe
3 Bedroom Semi-Detached House | Offers in region of £270,000
Situated in the popular village of Haslington nestled within a small cul-de-sac, is this modern and extremely spacious s...
3 Bedroom Semi-Detached House | £270,000
A spacious and beautifully presented mature semi detached cottage and situated in a popular residential location. The pr...
How much is your home worth?
Use our short form to request a valuation of your property.
Request a Valuation
