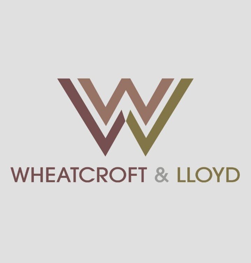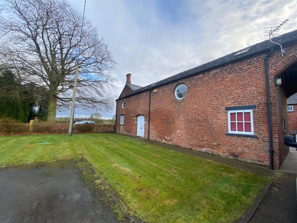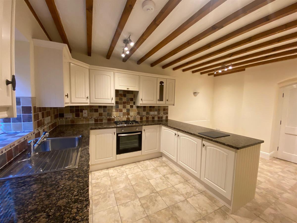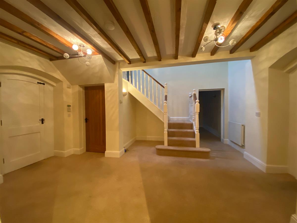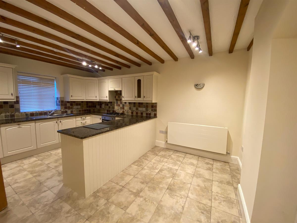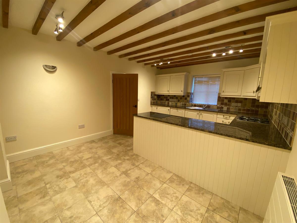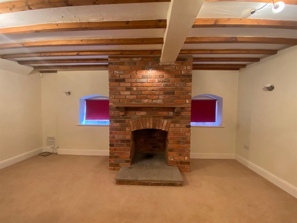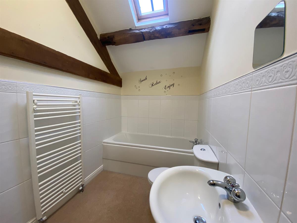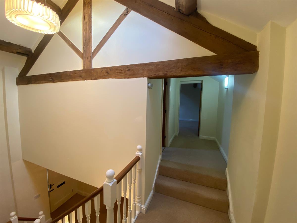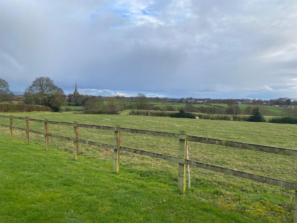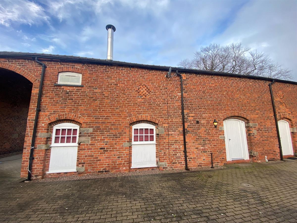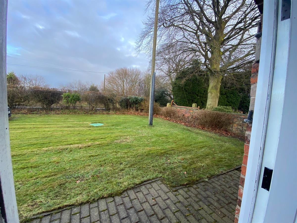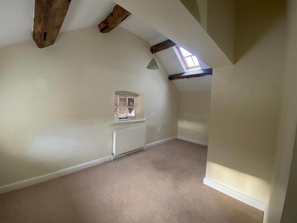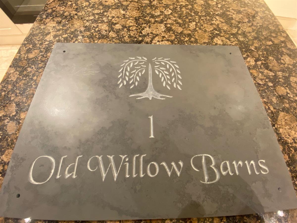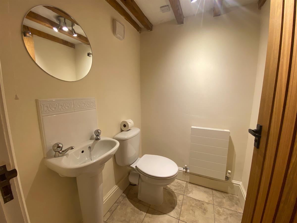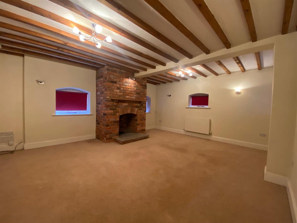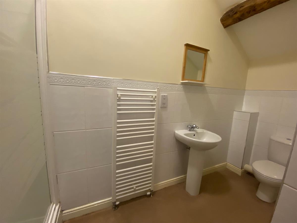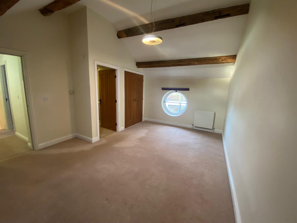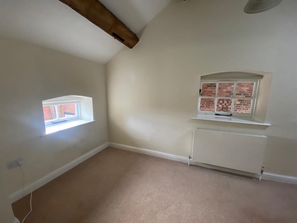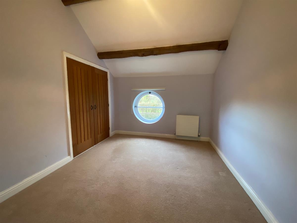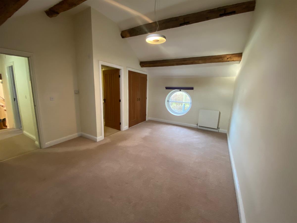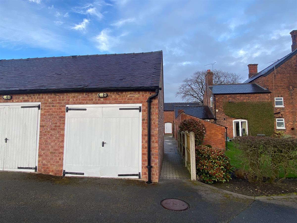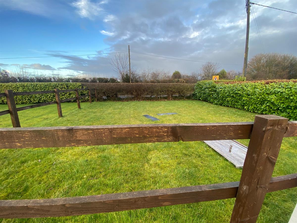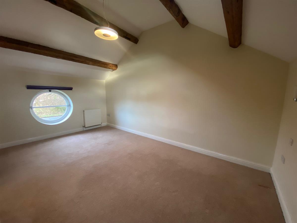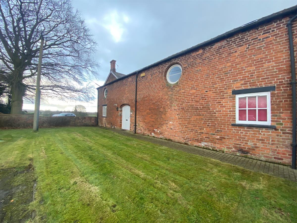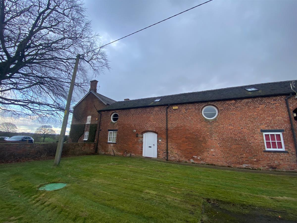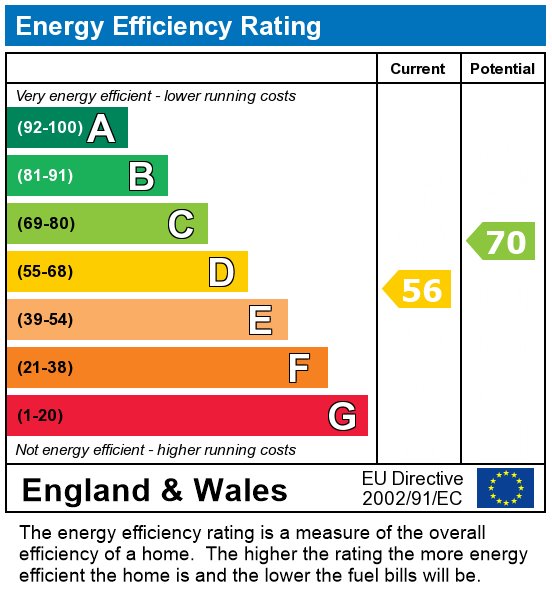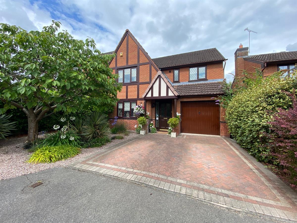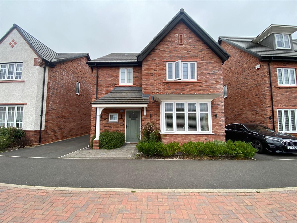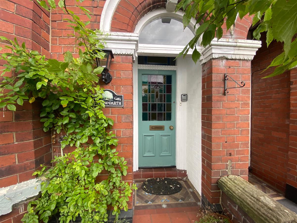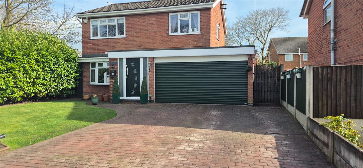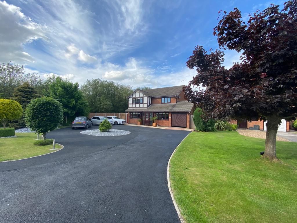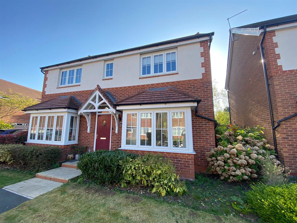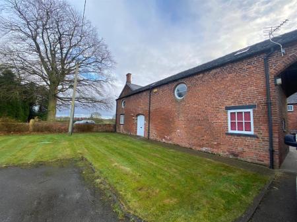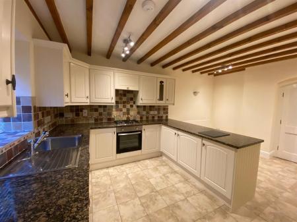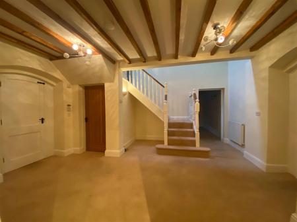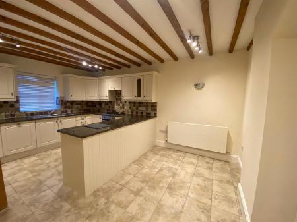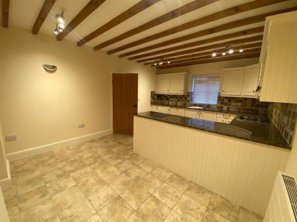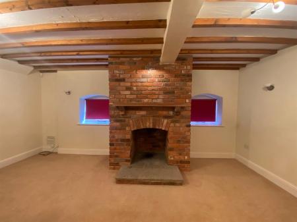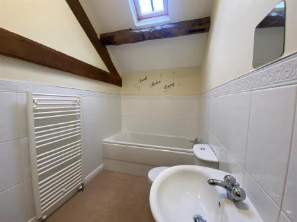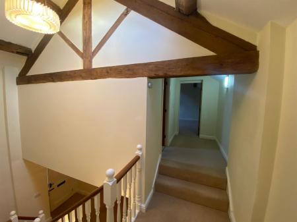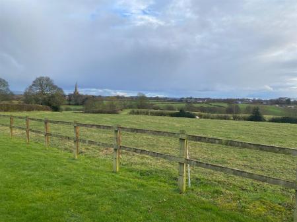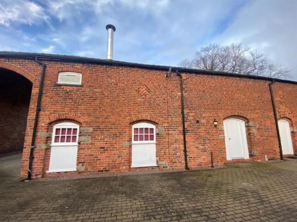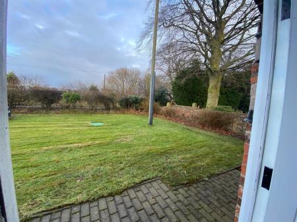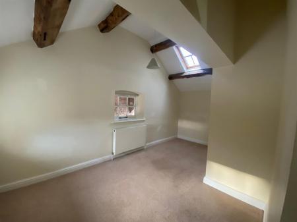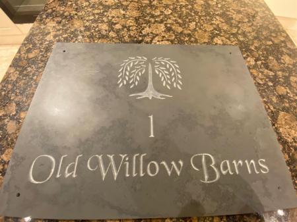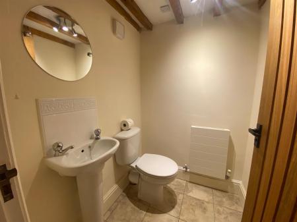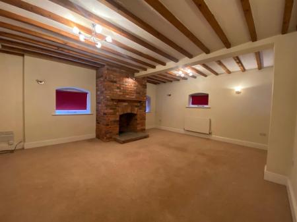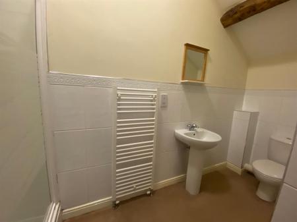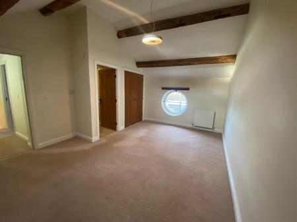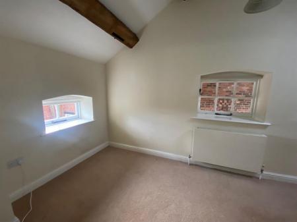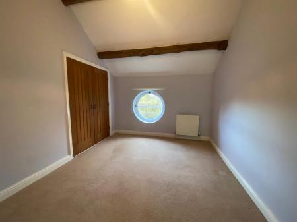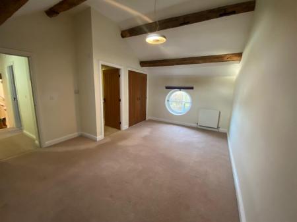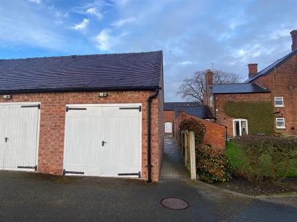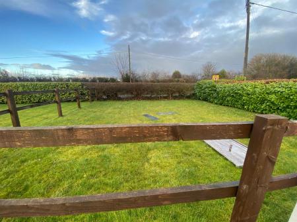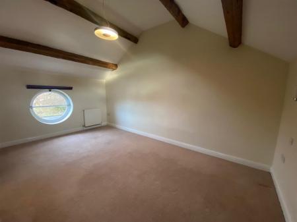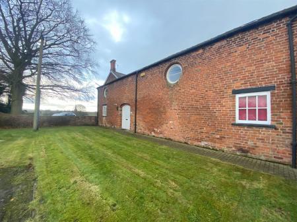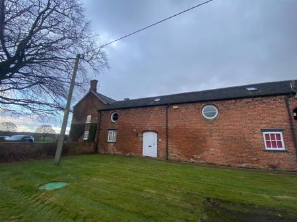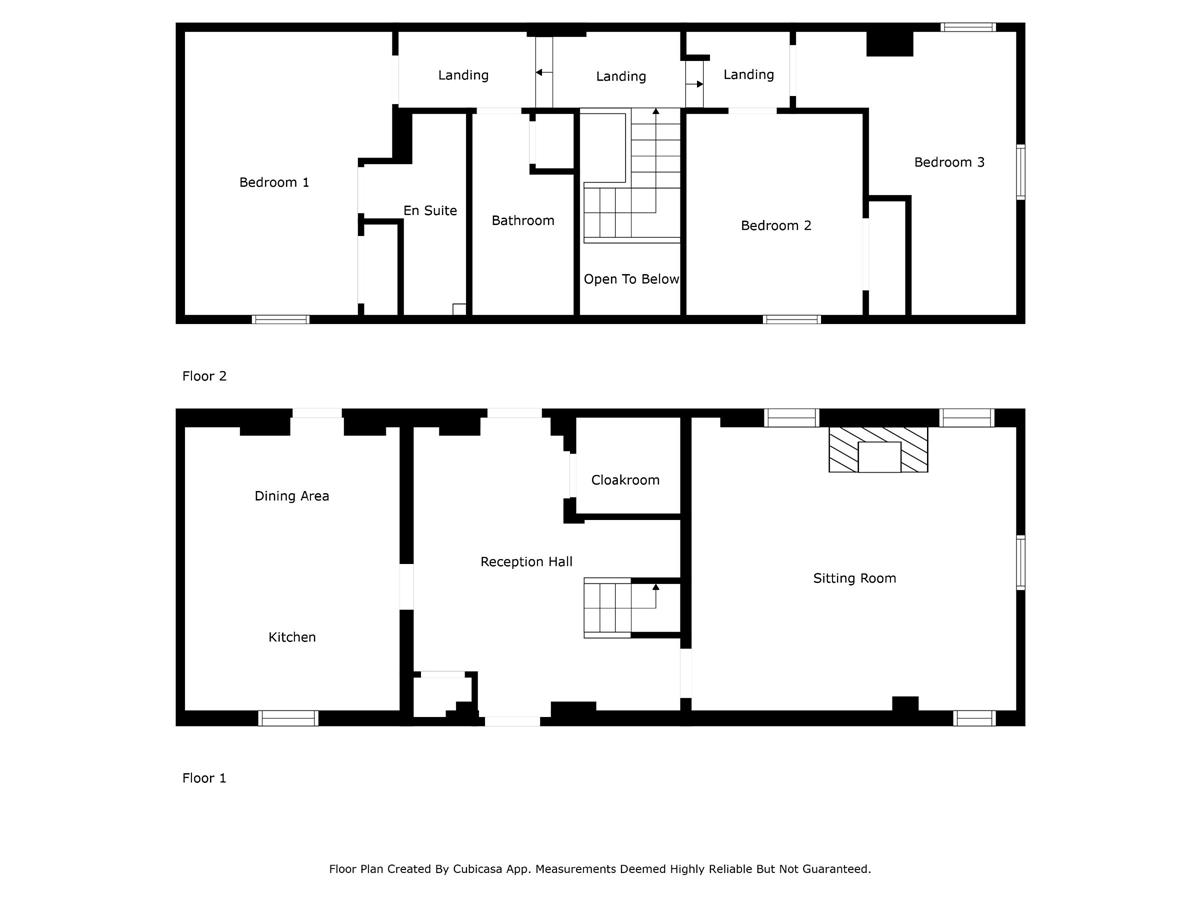- Barn conversion
- Countryside views to the rear
- 3 Double Bedrooms
- En-Suite To Master
- Cloakroom
- Dining kitchen
- Off road parking
- Garage
- Spacious Living Areas
- Easy access to M6 and Sandbach Town
3 Bedroom Semi-Detached House for sale in Sandbach
We are delighted to offer for sale WITH NO ONWARD CHAIN, this 3 double bedroomed stunning barn conversion with views over the rolling Cheshire countryside. Seamlessly combining rustic charm with contemporary style. Having enclosed private garden and detached garage in brief the property comprises: 3 double bedrooms, en-suite to Master, family bathroom, sweeping staircase rising from magnificent entrance hall, generous sitting room, dining kitchen with integrated appliances, shared rear area, VIEWING IS ESSENTIAL.
Council Tax Band: C (Cheshire East)
Tenure: Freehold
Parking options: Driveway
Garden details: Enclosed Garden
Access
From Congleton Road the property is accessed over a shared driveway with Brick House Farm. The driveway leads around, past the detached garage and in front of the barn where there are two allocated parking spaces. Approached over a block paved pathway leading to a substantial wooden door which provides access into:
Reception Hall w: 4.73m x l: 5.3m (w: 15' 6" x l: 17' 5")
Spacious reception hall boasting a magnificent sweeping staircase rising to the first floor split landing. A wealth of rustic charm is provided by wooden doors and beamed ceilings. Rear door leading onto the shared block paved courtyard. Boiler cupboard housing wall mounted central heating boiler. Flat panel radiators.
Cloakroom
Fitted with a 2 piece suite comprising low level, push button W.C., pedestal wash hand basin with mixer tap and tiled splashback, extractor fan. Tiled floor.
Sitting Room w: 5.74m x l: 5.19m (w: 18' 10" x l: 17' )
Generous sitting room with stunning feature brick fireplace with wooden mantel and slate hearth and beamed ceiling, wooden windows, two modern flat panelled radiators.
Dining kitchen w: 3.81m x l: 5.19m (w: 12' 6" x l: 17' )
Spacious dining kitchen fitted with a range of Shaker style, wall base and drawer units with granite effect work surfaces over incorporating a single bowl stainless steel sink and drainer with mixer tap. Wooden window to front elevation. Complimentary splash back tiling. Integrated dishwasher, integrated washing machine, integrated under counter fridge and freezer, integrated electric fan oven with 4 ring gas burner hob and extractor over. Ceramic tiled floor, modern flat panelled radiators ample room for dining table and chairs.
Stairs
Sweeping staircase leading to the first floor with an array of huge beams to the walls and ceiling, further stairs to either side of the landing lead to all bedrooms and family bathroom. Velux style roof light.
Bedroom 1 w: 3.68m x l: 5.02m (w: 12' 1" x l: 16' 6")
Large double room with built in double wardrobe with hanging rail. Attractive circular port hole window to front elevation, modern flat panel radiators and door into:
En-suite
Fitted with a 3 piece suite comprising walk in shower cubicle with electric shower, low level, push button W.C., pedestal wash hand basin with mixer tap. extractor fan, beamed ceiling, heated ladder towel rail, shaver point and part tiled walls.
Bathroom
Family bathroom with built in airing cupboard. Part tiled walls, extractor fan and heated ladder towel rail. Fitted with a Velux style window to ceiling, beamed ceiling. Panelled bath with mixer tap over, low level, push button W.C., pedestal wash hand basin, shaver point.
Bedroom 2 w: 3.11m x l: 3.57m (w: 10' 2" x l: 11' 9")
Another large double room with built in wardrobe with hanging rail. flat panelled radiator and Circular port hole window to front elevation.
Bedroom 3 w: 3.9m x l: 5.02m (w: 12' 10" x l: 16' 6")
Double room with beamed ceiling dual aspect with wooden windows to rear and side elevation. Velux style window to ceiling.Flat panelled radiator.
Externally
The front of the property has a large lawned area sitting behind hedged boundaries. A further secure lawned garden is a short distance away. To the rear of the property there is a shared, block paved courtyard and detached 1 of 3 garage with up and over door, power, lighting and personal rear door leading onto the courtyard.
Energy Performance
About Sandbach
Sandbach is a market town. The Charter Market takes place every Thursday, with regular Saturday markets and specialist markets taking place in the Town throughout the year. Sandbach is home to a fantastic array of independent stores offering a wide variety of products, with caf?s, restaurants and hostelries providing a tempting and diverse selection of food and drink for daytime and evening visitors to the Town. Whether visiting the award winning parks and play areas, the ancient Saxon Crosses, shopping or watching the world go by from a local venue. Keep an eye out for the wonderful Town Crier often in the Town Centre. A host of excellent schools with Sandbach School having a strong local and national reputation for excellence. One of the top performing schools in Cheshire East. With excellent commuter links, prominent walking routes and a thriving town centre Sandbach is a perfect place to live.
Viewings
Viewings are strictly by appointment only. Please call or email the office to arrange. Thank you.
Looking to sell?
If you are thinking of selling please call or email the office to arrange a free Market Appraisal. Thank you.
Important Information
- This is a Freehold property.
Property Ref: 632445_RS0572
Similar Properties
Swallowfield Close, Wistaston, Crewe
4 Bedroom Detached House | £350,000
A beautifully presented four double bedroom detached family home situated in a popular and sought after residential loca...
4 Bedroom Detached House | Offers Over £330,000
Offered for sale with NO ONWARD CHAIN this former show home benefits from builder upgrade and boasting oak doors through...
Lawton Road, Alsager, Stoke-on-Trent
3 Bedroom End of Terrace House | Offers in region of £325,000
UNEXPECTEDLY BACK ON THE MARKET. A delightful, welcoming and well loved family home maintaining a wealth of original fea...
4 Bedroom Detached House | Offers Over £400,000
Introducing this stunning detached family home located in a popular and sought-after location. As you step inside, you'l...
4 Bedroom Detached House | Offers in region of £425,000
LOOKING FOR AN EXECUTIVE FAMILY HOME?
Dairyfields Road, Willaston, Nantwich
4 Bedroom Detached House | Offers Over £425,000
We are delighted to offer for sale this executive family home located in the charming village of Willaston. Having rooms...
How much is your home worth?
Use our short form to request a valuation of your property.
Request a Valuation
