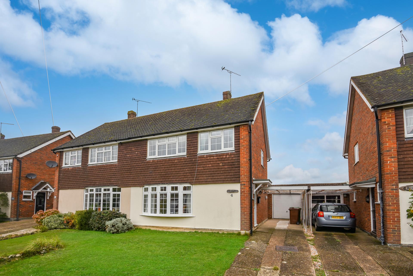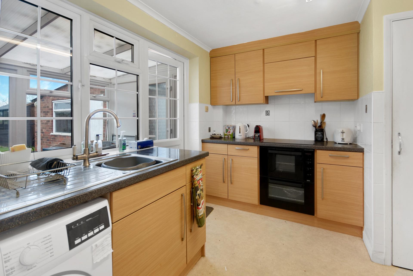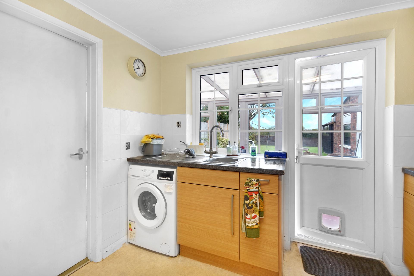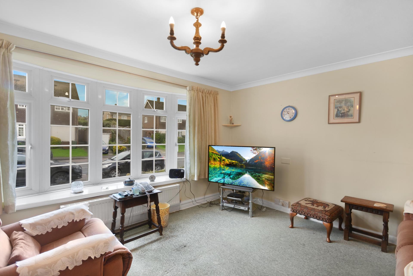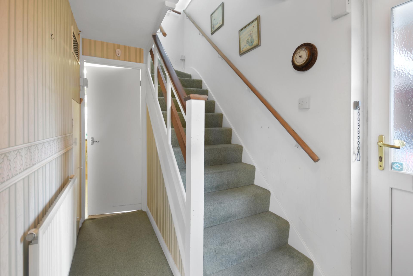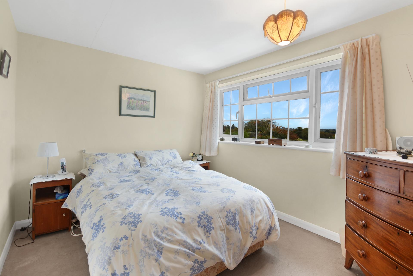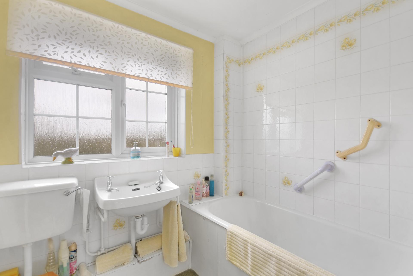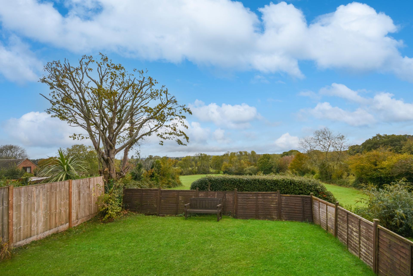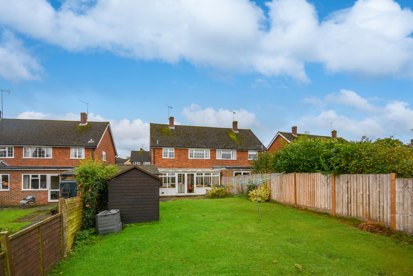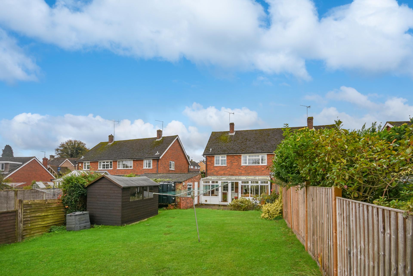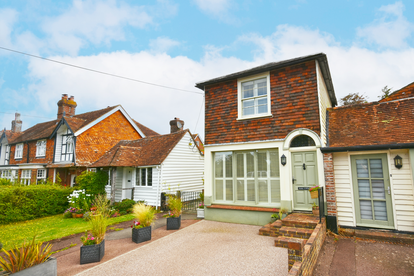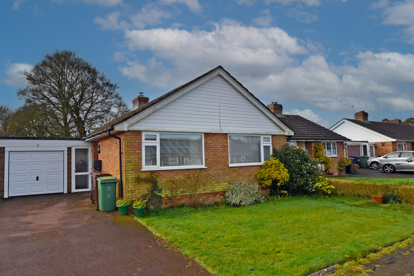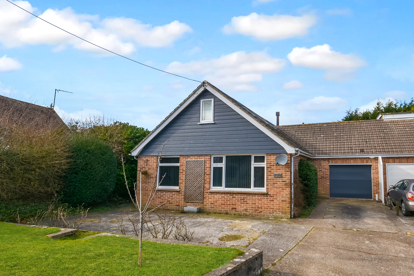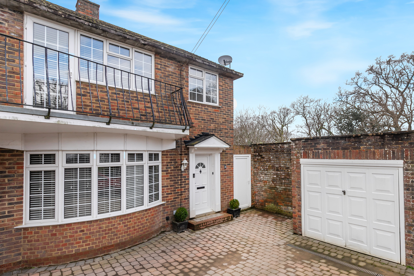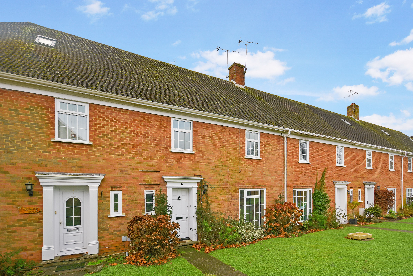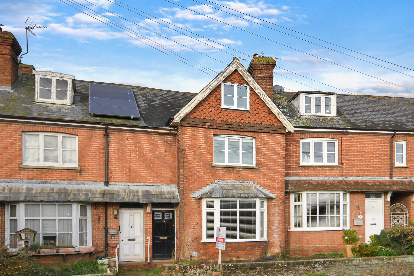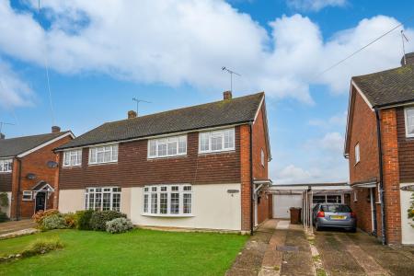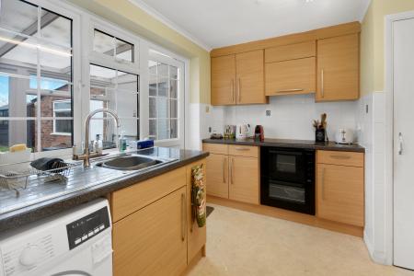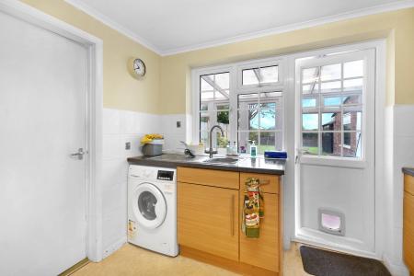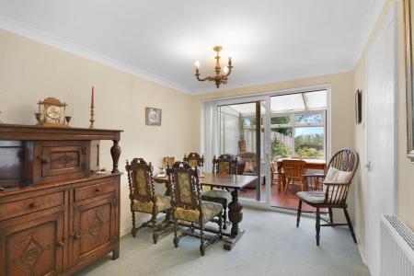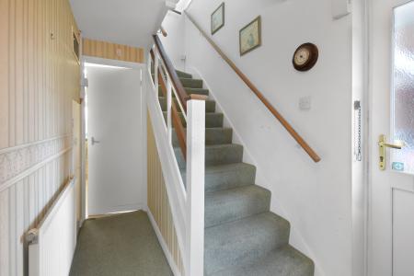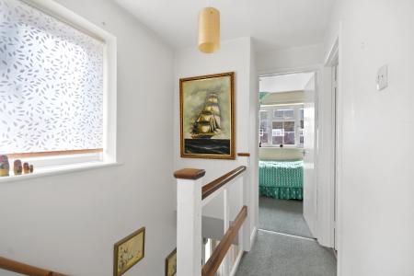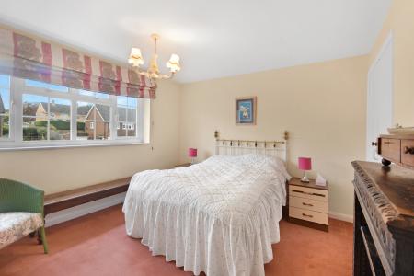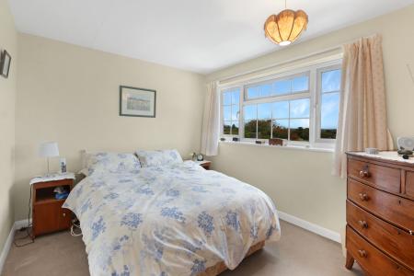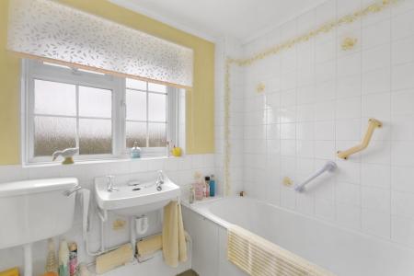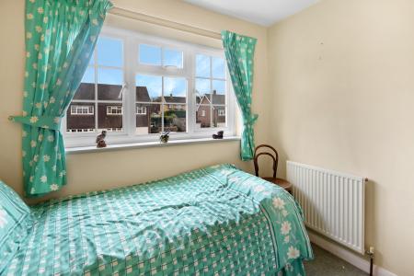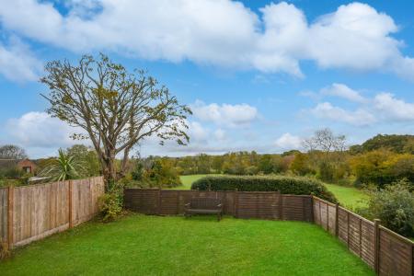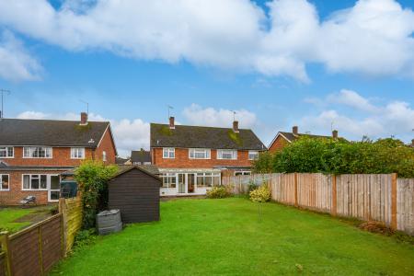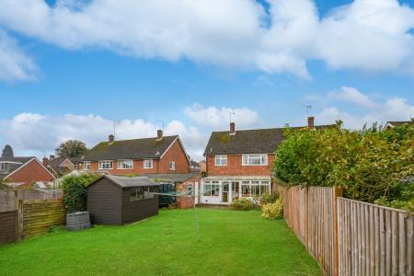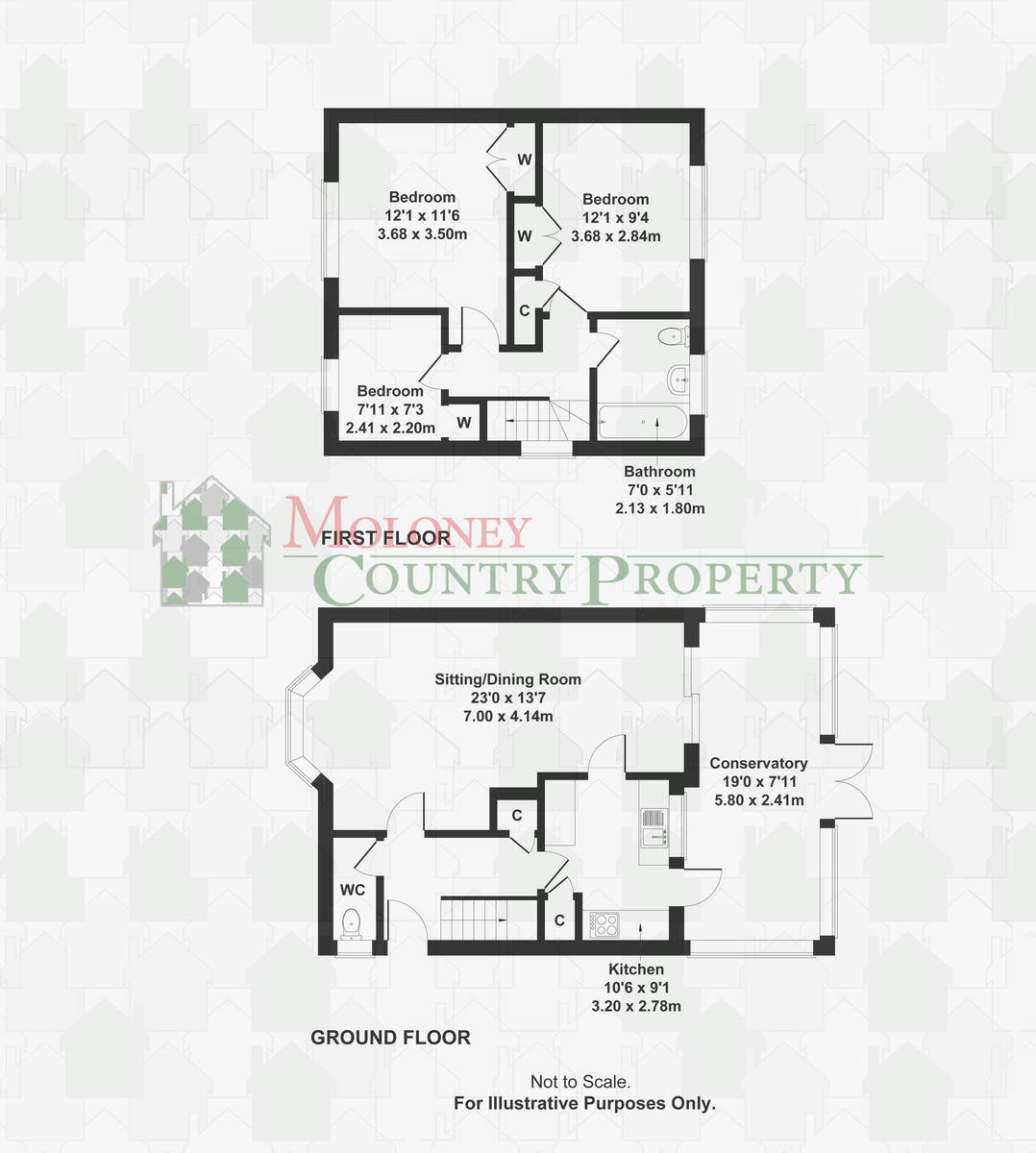- Chain Free
- Central Village Location
- Cranbrook School Catchment Area
- Double Reception Room, Large Conservaory
- 3 Beds
- Parking, Single Garage
- Enclosed Rear Garden. Views
- Scope For Updating
3 Bedroom Semi-Detached House for sale in Sandhurst
Chain Free. Centrally situated in the popular village of Sandhurst within the Cranbrook school catchment area, a 3 bedroom semi detached house offering scope for updating. Accommodation comprising good size double reception, contemporary kitchen & large conservatory. Two double bedrooms, single bedroom three, family bathroom, ORP, carport, garage. Enclosed rear garden adjoining farmland. Views.
Accommodation List: Entrance hall, cloakroom, sitting/dining room, kitchen, conservatory, first floor landing, two double bedrooms, single bedroom three, family bathroom. Front garden. Driveway providing parking with carport leading to single garage. Good sized rear garden, adjoining farmland and enjoying far reaching rural views.
UPVC part obscured glazed door to side to:
Entrance Hall: Stairs with wooden balustrade and handrail to the first floor. Matching doors to all rooms. Cupboard Housing Camry oil boiler.
Cloakroom: UPVC obscure double glazed window to side. Fitted with white WC with wooden seat.
Sitting/Dining Room: UPVC double glazed, bay style window with casement grill to the front. Coved ceiling. TV point. Space for dining table. Door to kitchen. Large UPVC double glazed sliding door with matching panel to the side and vertical blinds to the:
Conservatory: Wall to wall UPVC double glazed windows with central double doors leading out to the rear garden. UPVC obscure double glazed door leading out to the side and part glazed door to the kitchen. Quarry tiled floor.
Kitchen: UPVC double glazed window with casement grill looking through the Conservatory to the garden. Fitted with contemporary range of wood effect base and wall units with roll edge laminate worktop over, inset with Zanussi 4 ring touch control hob with matching double electric oven below & concealed extractor over. Single bowl, single drainer, stainless steel sink unit with plumbing for washing machine. Further matching worktop with space for appliances below. Tiled splashbacks, fluorescent tube light, vinyl floor. Understairs storage/larder cupboard. Door back to the hall.
Stairs to:
First Floor Landing: UPVC double glazed window with casement grill to the side. Matching doors to all rooms. Loft hatch.
Bedroom One: UPVC double glazed window with casement grill to the front. Double doored. wardrobe cupboard with hanging rail & shelf over.
Bedroom Two: UPVC double glazed window with casement grill enjoying views over the rear garden and countryside beyond. Two double doored wardrobe cupboards with hanging rails and shelves over. Airing cupboard alongside housing hot water tank with slatted shelves.
Bathroom: UPVC obscure double glazed window with casement grill to the rear. Fitted with white suite comprising WC, wall mounted hand basin & panelled bath with telephone style shower over. Part tiled walls.
Bedroom Three: UPVC double glazed window with casement grill to the front. Single doored wardrobe cupboard with shelves.
Outside: The property is approached from the road over driveway providing parking for two/three vehicles, partly covered by a carport and giving access to the single garage at the rear with up and over door, light and power connected, window to side & door leading out to the rear. The rear garden is predominantly laid to lawn with planted borders and a paved terrace for al-fresco dining. Oil tank to the rear of the garage & large garden store. Fenced to all sides, adjoining farmland and enjoying far reaching rural views.
Services: Mains electricity, water and drainage are connected. Oil fired central heating.
Floor Area: 107m2 ( 1,152 ft2) Approx.
EPC Rating : 'D'
Local Authority: Tunbridge Wells Borough Council.
Council Tax Band: 'D'
Transport Links: For the commuter Etchingham and Staplehurst stations provide services to London Bridge, Waterloo, Charing Cross & Cannon Street. The Motorway network (M25) can be easily accessed at Junction 5 (A21) north of Sevenoaks.
Directions: Travelling on the A268 from Northiam to Hawkhurst, pass the Bodiam Rd and the Swan PH on the left, 4 Angel Terrace will be found on the right.
What3Words (Location): ///client.colleague.converged
Viewing: All viewings by appointment only. A member of our team will conduct all viewings, whether or not the vendors are in residence.
Property Ref: 577920_103096002603
Similar Properties
2 Bedroom Cottage | Guide Price £375,000
A charming, well presented, Grade II listed 2 bed cottage, located in the heart of the village, benefiting from off road...
Broad Oak, Brede, East Sussex TN31
2 Bedroom Semi-Detached Bungalow | Guide Price £375,000
A well-presented two bed, semi detached bungalow, tucked away in a quiet sought after cul-de-sac. Comprising entrance ha...
Broad Oak, Brede, East Sussex TN31
3 Bedroom Chalet | Guide Price £375,000
A deceptively spacious, 3 bed attached chalet style house situated close to the centre of the village. Accommodation inc...
3 Bedroom Semi-Detached House | Guide Price £385,000
A well presented 3 bed semi detached house, situated in a quiet cul de sac, conveniently located for local amenities and...
4 Bedroom Townhouse | Guide Price £395,000
A 4 bed, mid terrace house, now in need of updating and refurbishment, located in a sought after, tucked away, quiet res...
3 Bedroom Terraced House | Guide Price £400,000
A mid terrace, 3 bedroom house, located a short distance from the picturesque High St, offering excellent scope for refu...

Moloney Country Property (Northiam)
The Village Green, Northiam, East Sussex, TN31 6ND
How much is your home worth?
Use our short form to request a valuation of your property.
Request a Valuation
