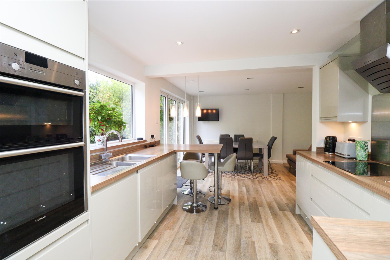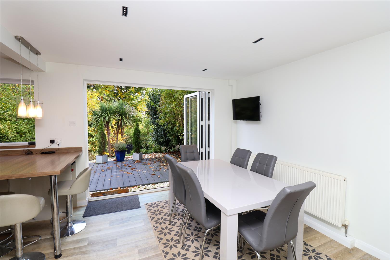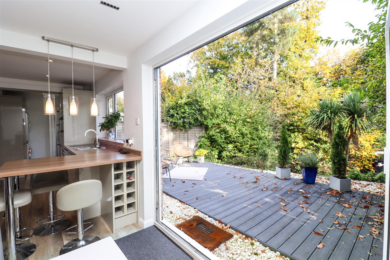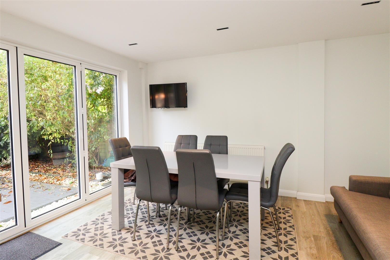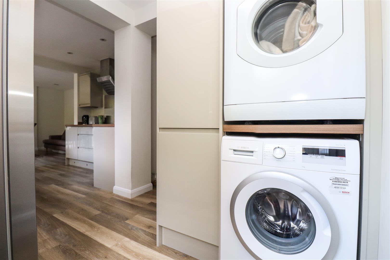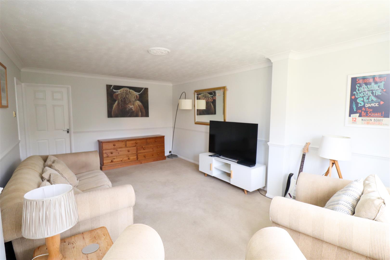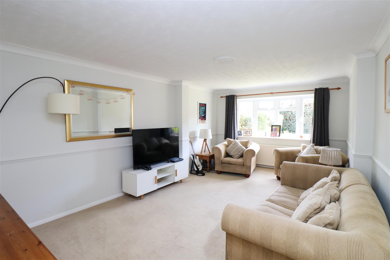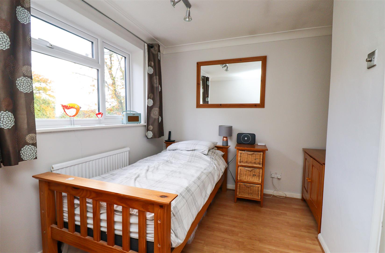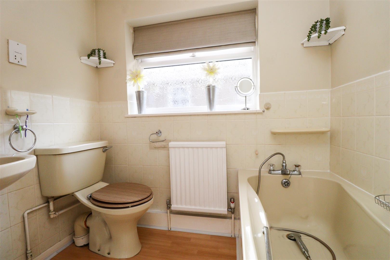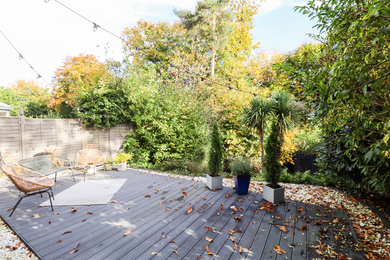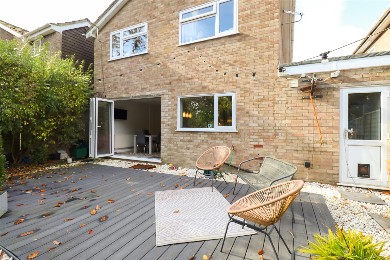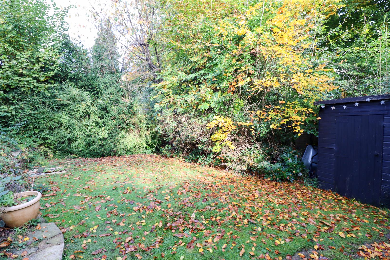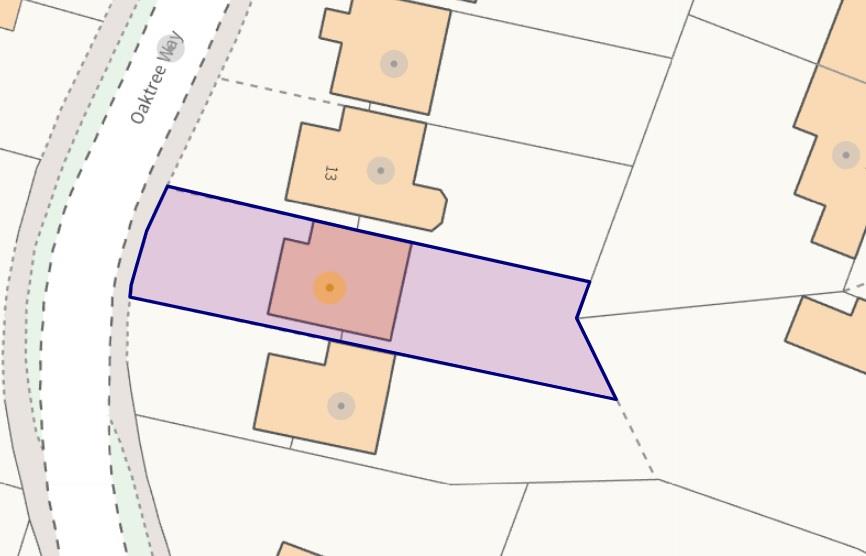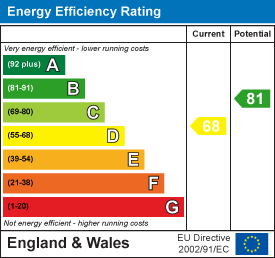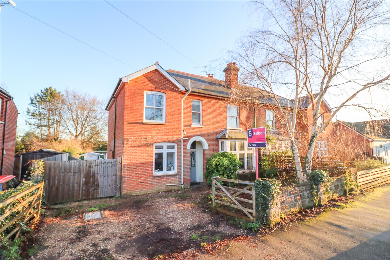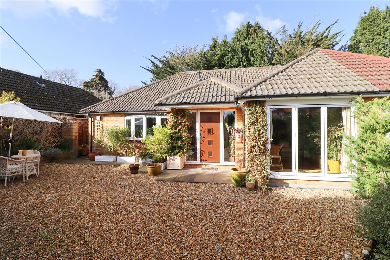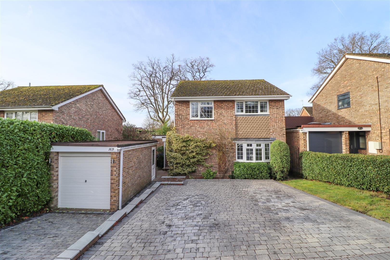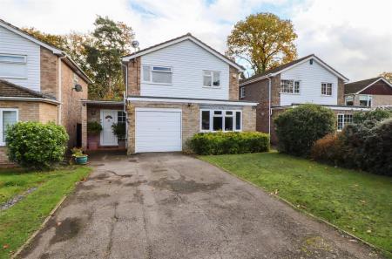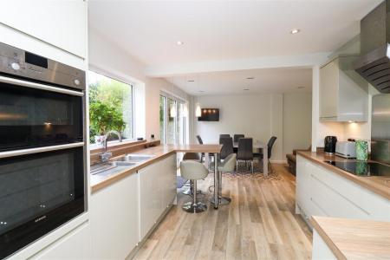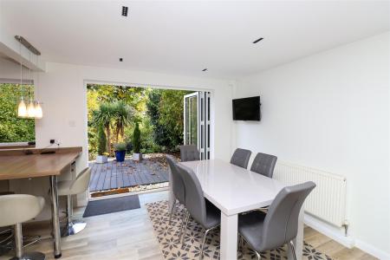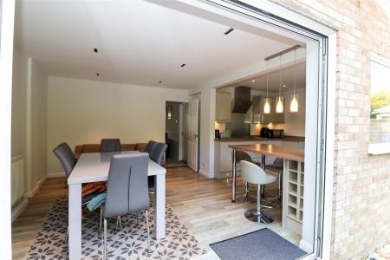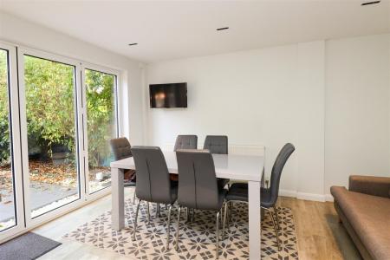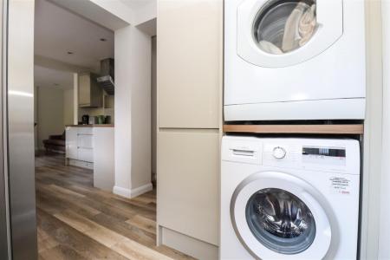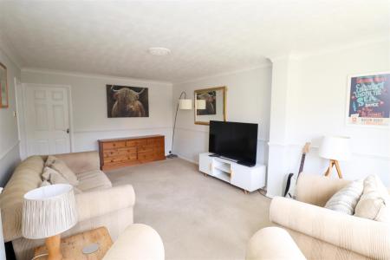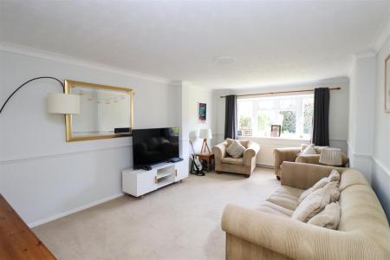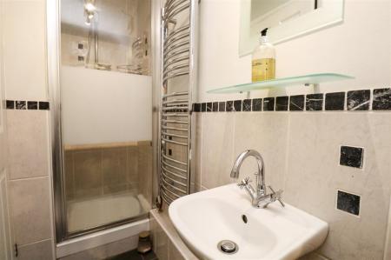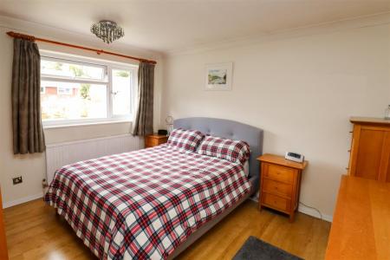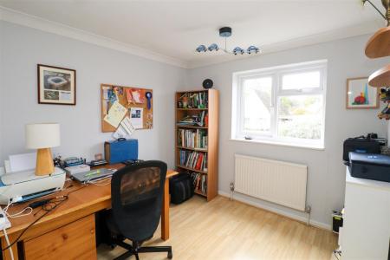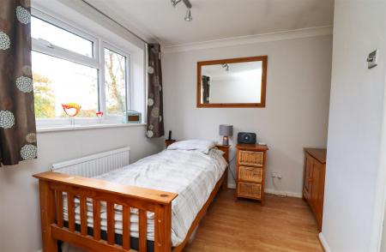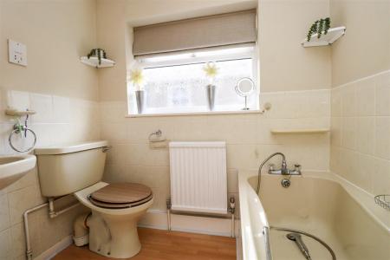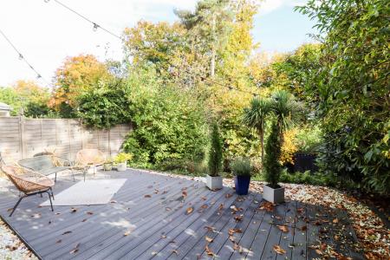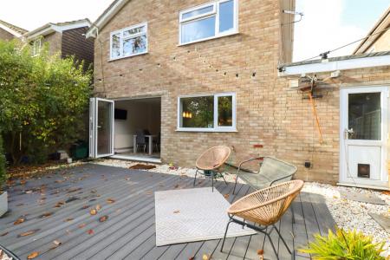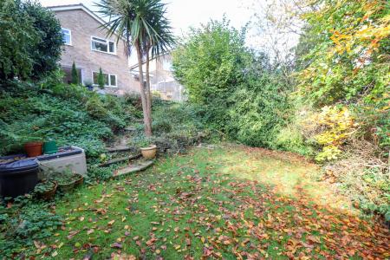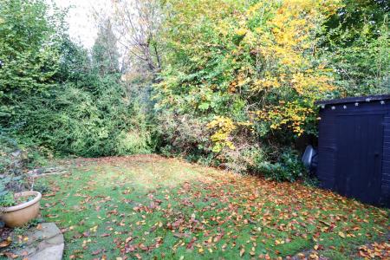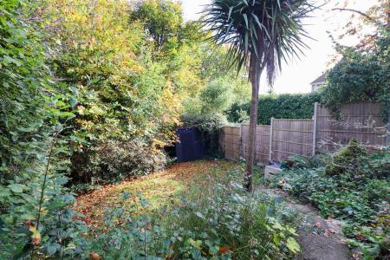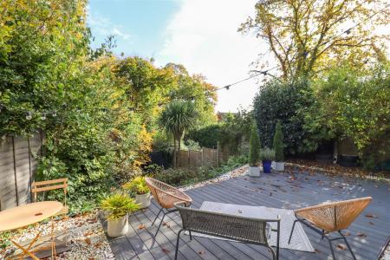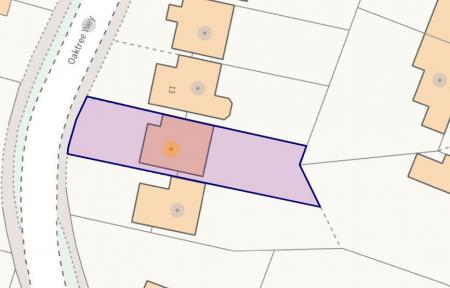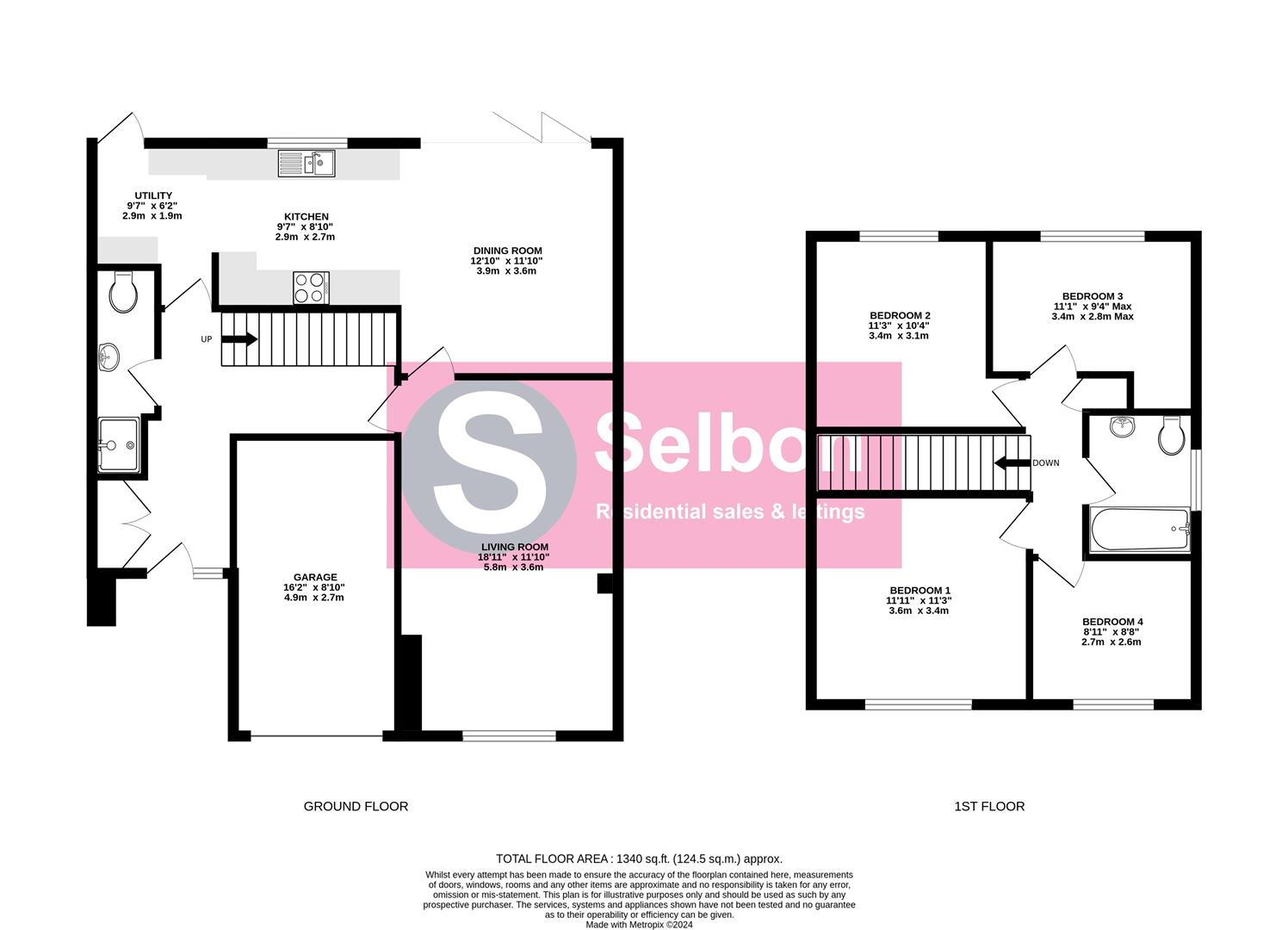- Extended & Modernised Detached Family Home
- Four Bedrooms
- Re-Fitted Kitchen & Utility Room
- 18ft. Living Room & Dining Room
- Shower Room & Family Bathroom
- Easterly Facing Rear Garden
- Driveway Parking & Garage
- Convenient Access to Transport Links
- Double Glazed Windows & Gas Central Heating
- Close to Local Amenities & Outdoor Space
4 Bedroom House for sale in Sandhurst
Selbon Estate Agents are delighted to offer to the market this extended four bedroom detached family home, situated in this non-estate location, with convenient access to public transport links, schools and amenities.
Offered for sale in excellent order with an open-plan layout design this property also offers an abundance of natural light.
On entering the property you are welcomed into an entrance hallway with large storage cupboard and stairs to leading to the first floor. The accommodation includes; 18ft. living room, re-fitted kitchen with utility area, dining room and a downstairs shower room.
Of particular note is the kitchen that has been re-fitted with eye and base level cupboard and drawer units with timber work surfaces. inset sink, built-in appliances include: double oven, hob with extractor over and dishwasher. The utility area give space and plumbing for utilities. The dining space leads from and has bi-folding doors to the rear garden.
To the first floor are four generous bedrooms and a family bathroom.
The Easterly facing rear garden measures approximately 60ft. in length to the longest point by 30ft. in width. The tiered garden boasts a vast area of composite decking, ideal for entertaining. The remainder of the garden is laid to lawn with an array of planting and shrubs.
To the front is driveway parking for several vehicles which leads to a garage.
The property is ideally located with a good selection of schools to chose from including; New Scotland Hill Primary school, Uplands Primary school, Oaklands Junior school, St Michaels COE school, Edgbarrow Secondary school and Sandhurst School to name a few. There are also some fantastic independent schools including; Wellington Collage, Eagle House school and Yateley Manor.
For the commuter Sandhurst train station is under 1 mile distant with Crowthrone train station around 2 miles distant. There is an abundance of outdoor space including; Wildmoor Heath, The Ridges & Swinley Forest.
Property Ref: 930751_33460368
Similar Properties
5 Bedroom Link Detached House | Offers Over £600,000
Selbon Estate Agents are delighted to offer to the market this extended five bedroom family home, situated in a cul-de-s...
4 Bedroom Semi-Detached House | Guide Price £600,000
Selbon Estate Agents are delighted to offer to the market this charming semi-detached Edwardian property which offers a...
4 Bedroom Detached House | Offers Over £600,000
Selbon Estate Agents are delighted to offer to the market this four bedroom detached home, constructed in 2022 by renown...
Award Road, Church Crookham, Fleet
3 Bedroom Semi-Detached House | Offers in excess of £610,000
Selbon Estate Agents are delighted to offer this deceptively spacious, extended semi-detached chalet style home to the m...
Gurung Way, Church Crookham, Fleet
4 Bedroom Detached House | Offers in excess of £625,000
Selbon Estate Agents are delighted to offer this modern detached family home to the market, built in 2012 by 'Taylor Wim...
3 Bedroom Detached House | Guide Price £650,000
Selbon Estate Agents are delighted to offer this deceptively spacious detached family home to the market, conveniently l...

Selbon Estate Agents (Fleet)
16 Levignen Close, Church Crookham, Fleet, Hampshire, GU52 0TW
How much is your home worth?
Use our short form to request a valuation of your property.
Request a Valuation


