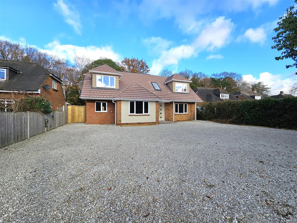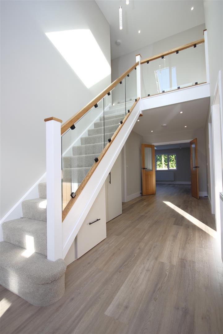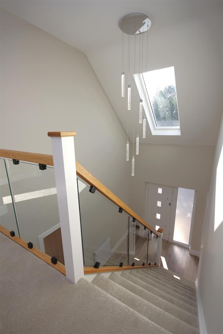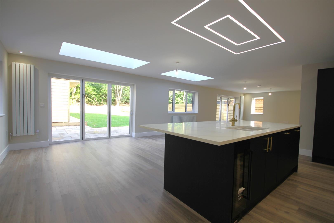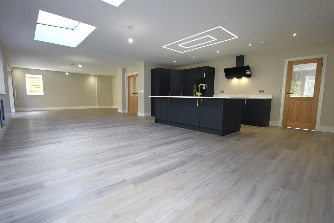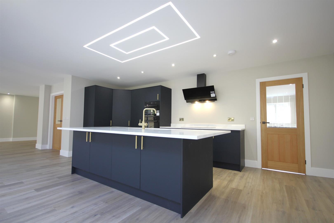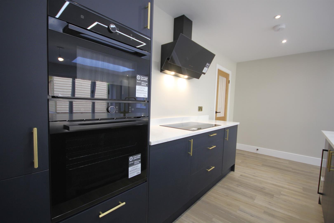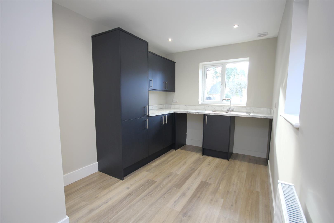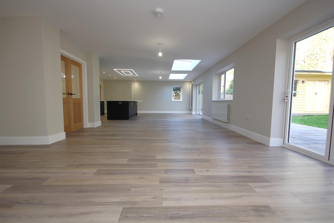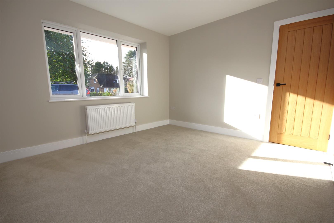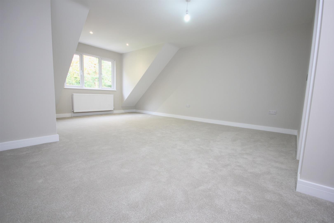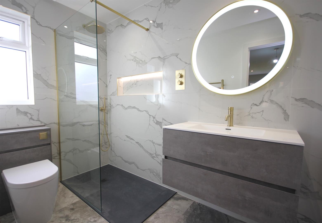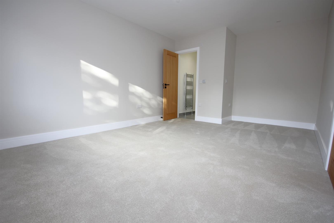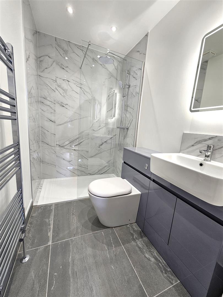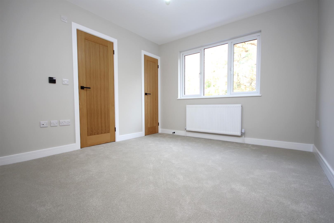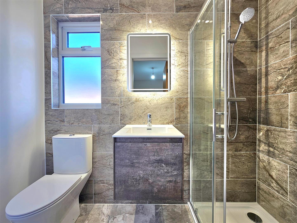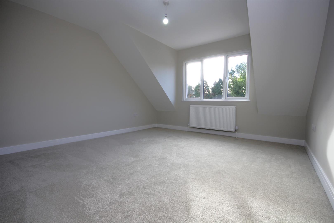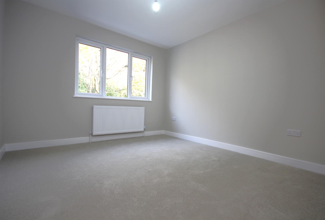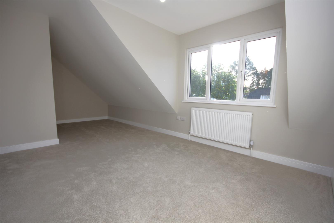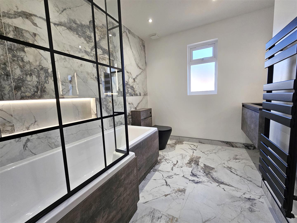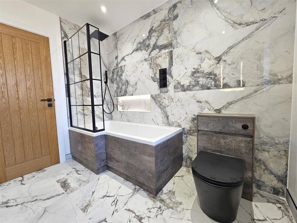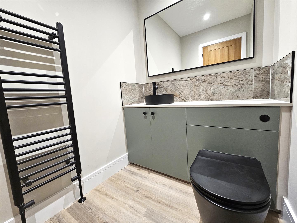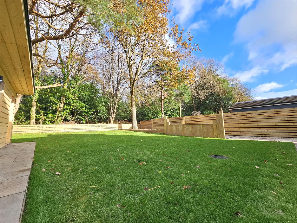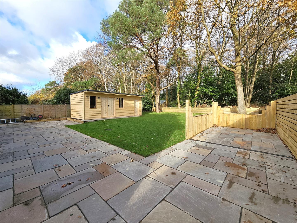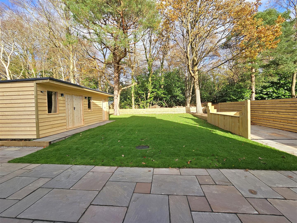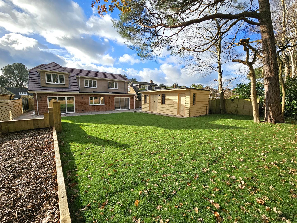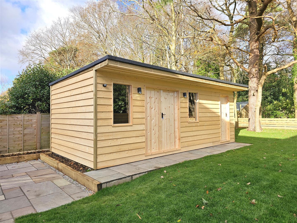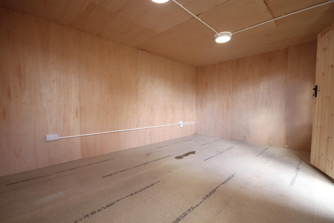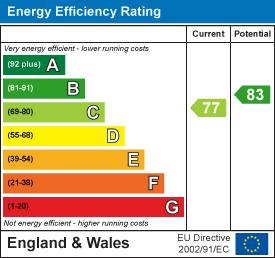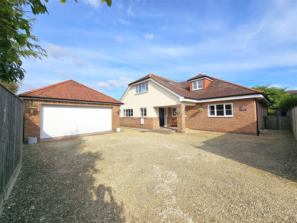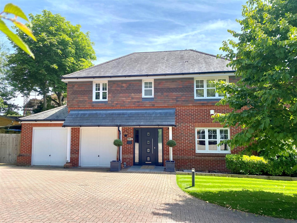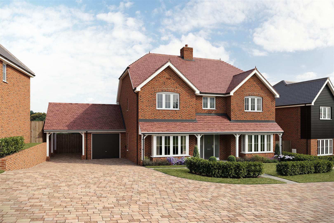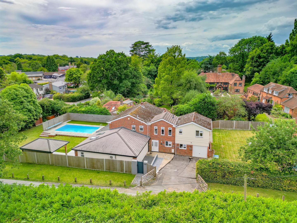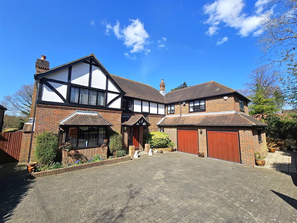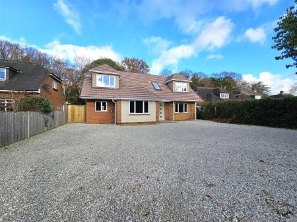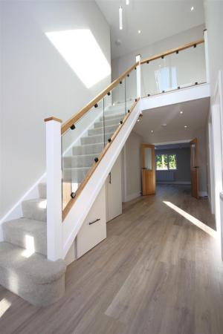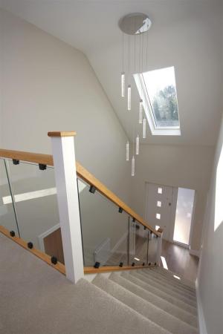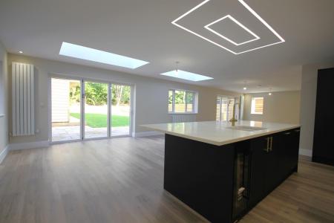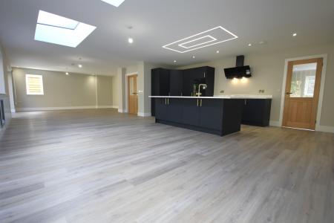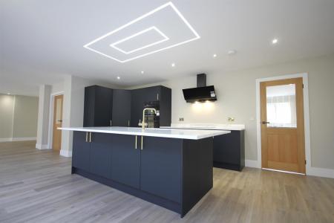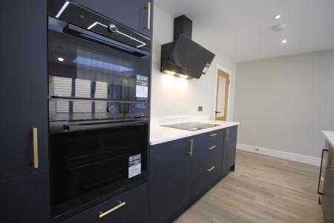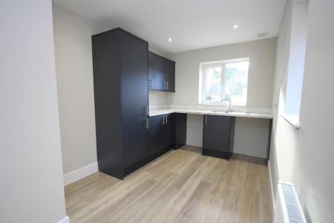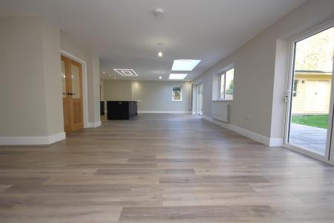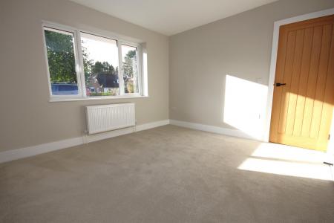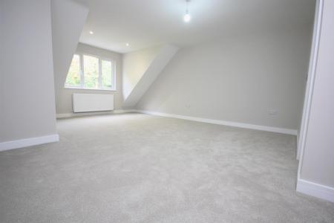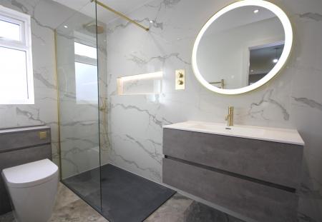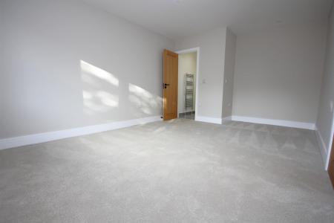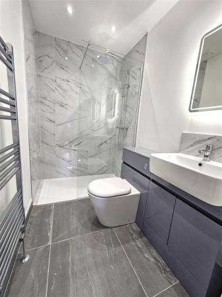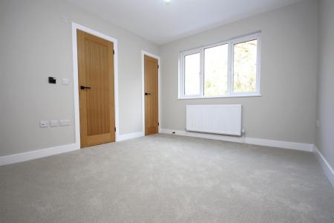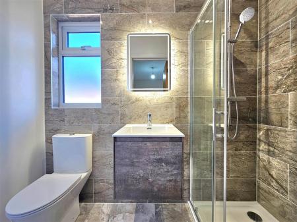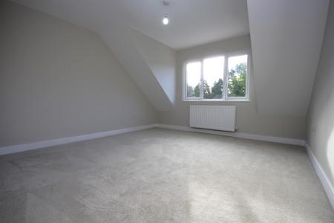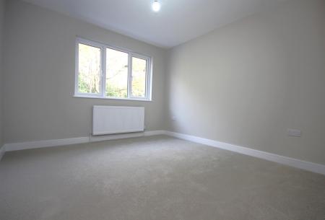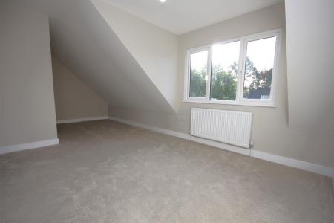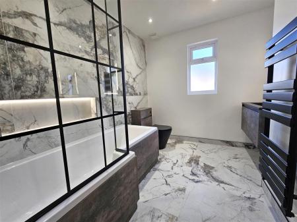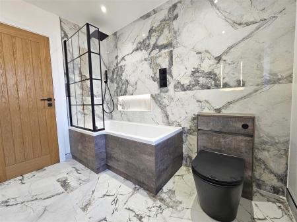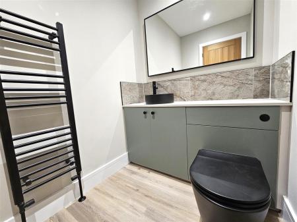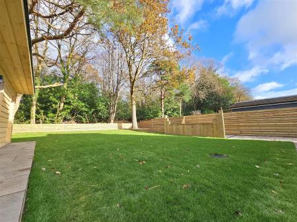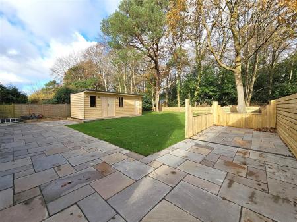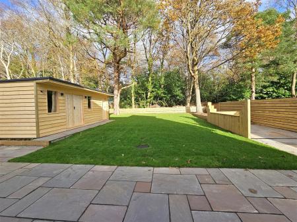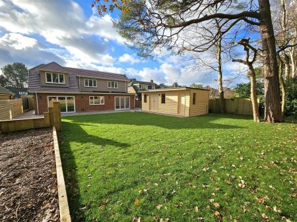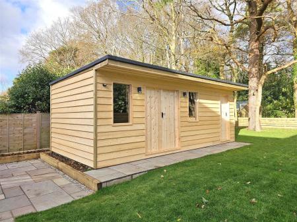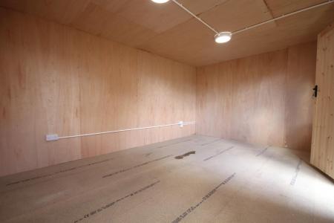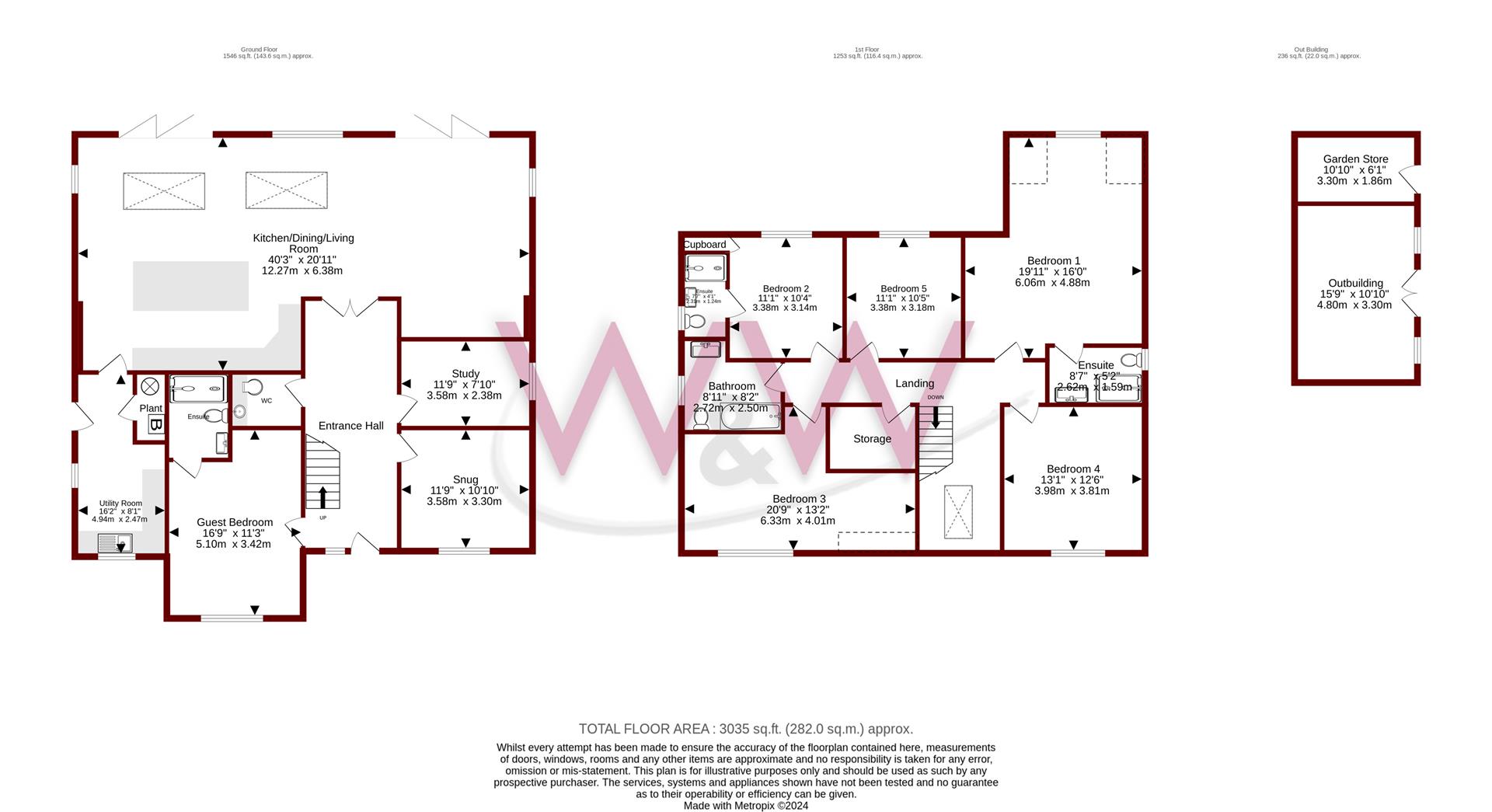6 Bedroom Detached House for sale in Sarisbury Green
W&W are delighted to offer for sale this beautifully presented & '2024' renovated six bedroom detached family home situated in a sought after cul de sac location. The property itself boasts over 3000 sq.ft in all providing six double bedrooms; three with en-suites, impressive open plan kitchen/dining/living room, two reception rooms, utility room, modern main bathroom & downstairs cloakroom. Outside, the property enjoys a beautifully landscaped rear garden & large frontage providing parking for multiple vehicles.
Pine Walk is a quiet cul-de-sac location in one of the most sought-after roads in Sarisbury Green within easy walking distance of Park Gate village centre, excellent local schools including the much requested Brookfield Secondary School, local 'Holly Hill' leisure centre and perfect for beautiful local walks to scenic woodlands and the River Hamble Shoreline. Excellent transport links are close by including Swanwick Train Station being only 0.6 miles away & the M27 only 1.3 miles.
Beautifully presented & '2024' fully renovated six double bedroom detached family home
No chain ahead
Sought after cul de sac location
Accommodation over 2700 sq.ft providing excellent versatile living
Welcoming entrance hall enjoying vaulted ceiling with feature skylight window, bespoke made understairs storage cupboards & Amtico flooring flowing into the kitchen/dining/living room, downstairs cloakroom & utility room
Highly impressive 40'3ft triple aspect kitchen/dining/living room enjoying twin bi-folding doors opening out onto the rear garden & two skylight windows
Stunning modern kitchen with large central island unit, quartz worktops & attractive matte units
Integrated appliances include five ring hob, full height fridge, full height freezer, double oven, dishwasher, 'Quooker' boiling water tap & wine cooler
16'2ft utility room providing additional storage space, plumbing for appliances & plant cupboard housing the boiler and water tank
The ground floor also benefits from a separate snug & separate study
Modern downstairs cloakroom
Guest bedroom to the ground floor enjoying window to the front & en-suite
Modern en-suite shower room comprising three piece white suite & attractive marble effect wall/floor tiling
Galleried landing with wooden staircase with glass balustrade
19'11ft main bedroom with window to the rear & en-suite
Beautiful modern en-suite shower room comprising three piece white suite enjoying low profile walk in shower, marble effect wall/floor tiling & gold chrome finishings
Bedroom two benefiting from built in storage & modern en-suite shower room
Three additional double bedrooms to the first floor
Modern main bathroom comprising three piece white suite & attractive marble effect wall/floor tiling
Large storage cupboard housing the loft access
All of the bathrooms in the property benefit from underfloor heating
High quality finishes throughout; oakwood internal doors, new flooring, replacement external UPVC windows & doors
Rear enclosed landscaped garden enjoying large paved patio area, area laid to lawn with mature trees to the rear
Outbuilding to remain enjoying power & lighting easily converted into a home office/hobby space/gym
'In our opinion' the garden offers a great degree of privacy backing onto mature woodlands
Large frontage enjoying water supply, power sockets & driveway parking for multiple vehicles
ADDITIONAL INFORMATION
Property construction - Brick with a mixed of tiled & flat roofing
Electricity supply - Mains
Water supply - Mains
Sewerage - Mains
Heating - Gas central heating
Broadband - There is no broadband connected to the property
Please check here for potential broadband speeds - https://www.openreach.com/fibre-broadband
Please check here for all networks - https://checker.ofcom.org.uk/
Property Ref: 57066_33547103
Similar Properties
Locks Road, Locks Heath, Southampton
4 Bedroom Detached House | Guide Price £875,000
W&W are delighted to present for sale this 2017 built executive four bedroom detached chalet style home. The property bo...
Brook Lane, Warsash, Southampton
4 Bedroom Detached Bungalow | Offers Over £800,000
** FULLY SELF CONTAINED ANNEXE ** W&W are delighted to offer a truly unique opportunity to purchase this beautifully pre...
Swanwick Lane, Swanwick, Southampton
5 Bedroom Detached House | Offers in excess of £800,000
W&W are extremely delighted to offer for sale this beautifully presented & vastly improved five bedroom detached family...
Copse View, Burridge, Southampton
5 Bedroom Detached House | Guide Price £995,000
W&W are delighted to offer for sale this brand new Cala Homes 'Willow' designed five bedroom detached family home. The p...
New Road, Swanwick, Southampton
6 Bedroom Detached House | Guide Price £1,100,000
W&W are delighted to offer for sale this unique six bedroom detached family home sat on an enviable wrap around plot. Th...
Holly Hill Lane, Sarisbury Green, Southampton
5 Bedroom Detached House | Guide Price £1,600,000
W&W are delighted to offer for sale this well presented five double bedroom detached family home sitting on an enviable...

Walker & Waterer (Park Gate)
Southampton, Park Gate, Hampshire, SO31 7GE
How much is your home worth?
Use our short form to request a valuation of your property.
Request a Valuation
