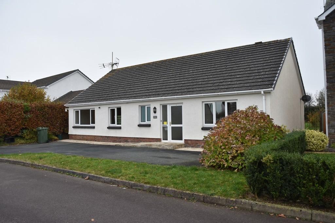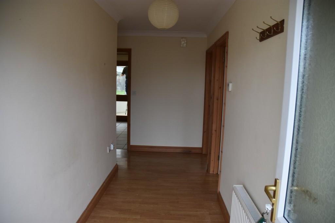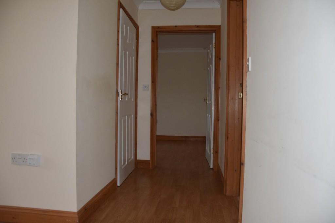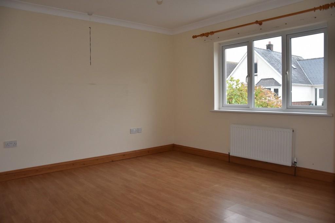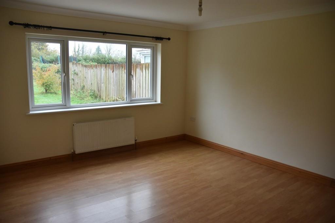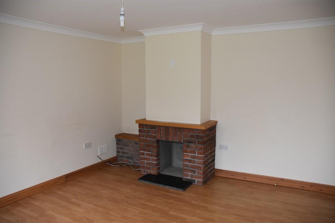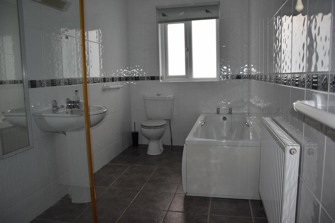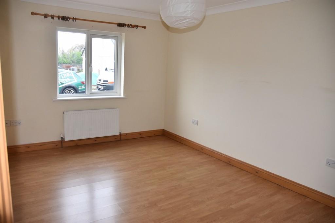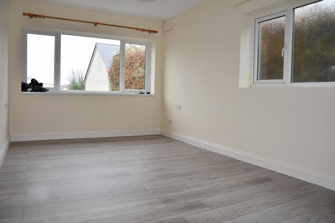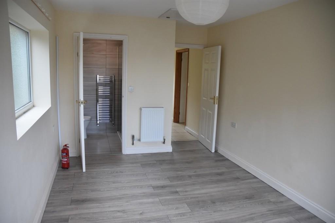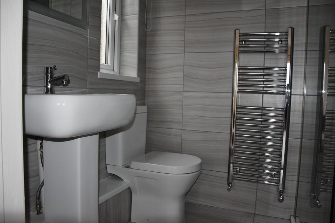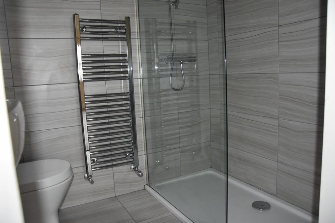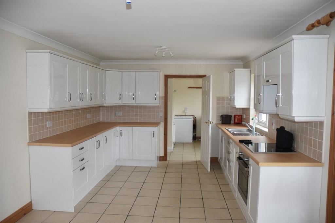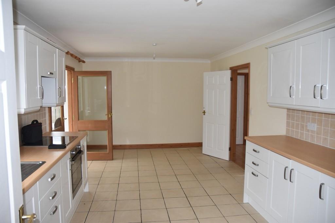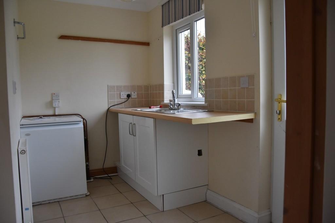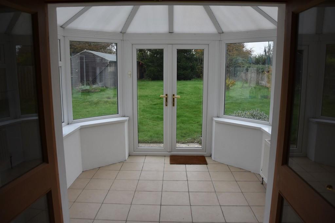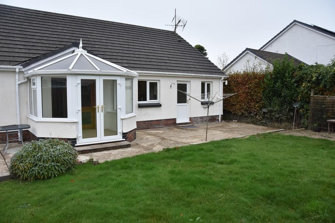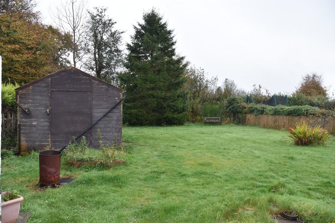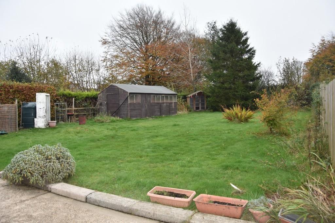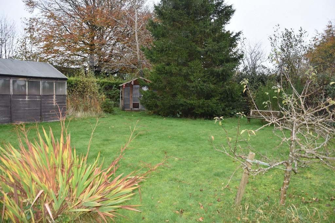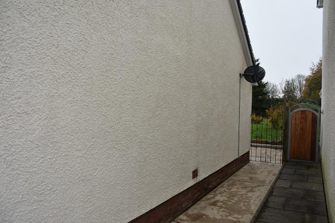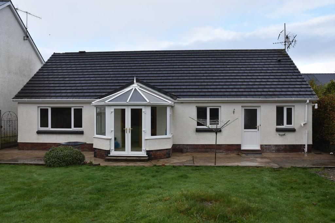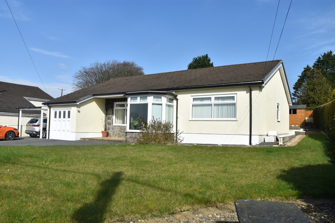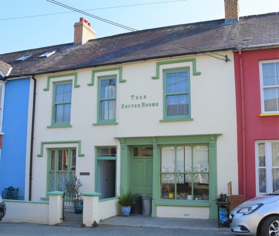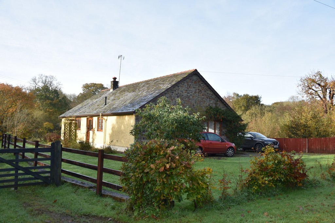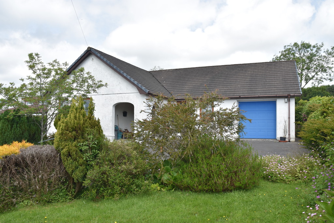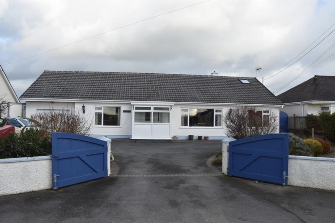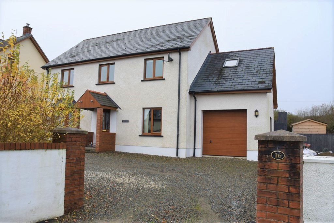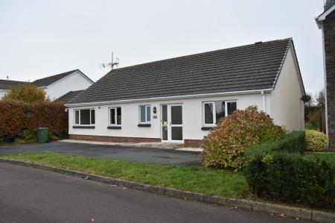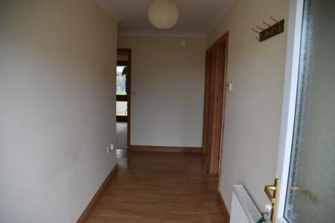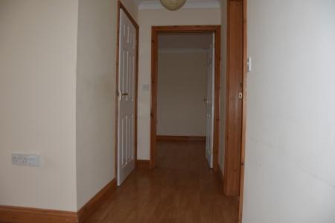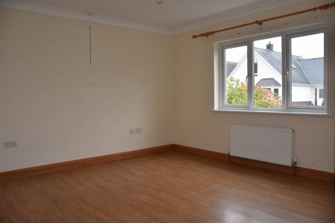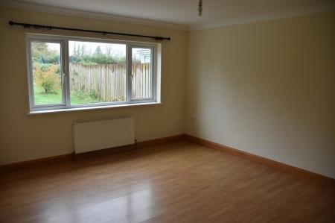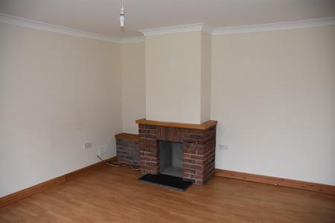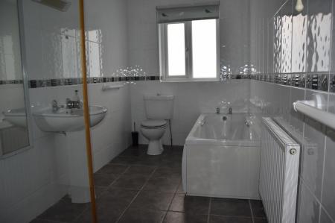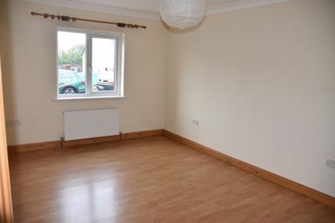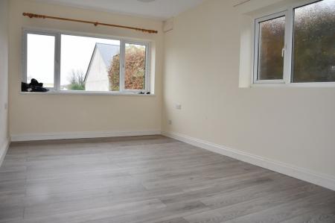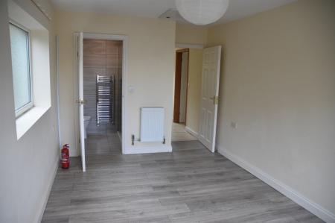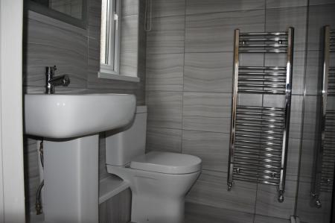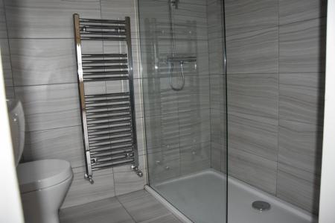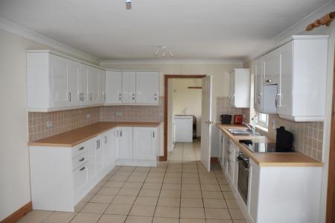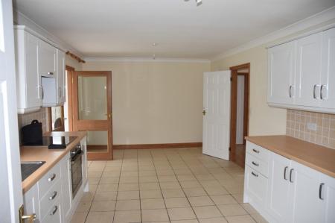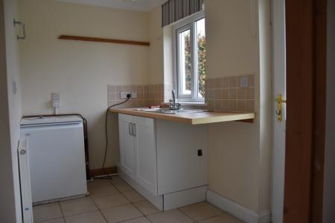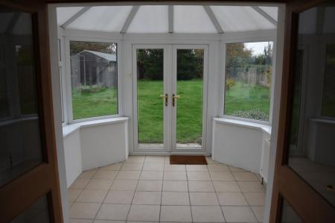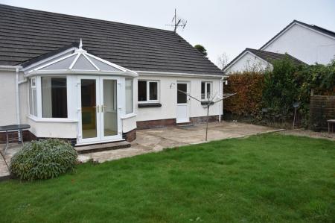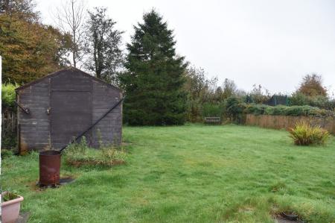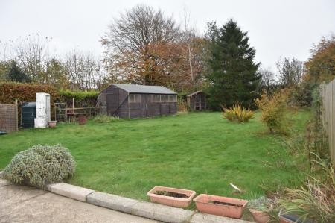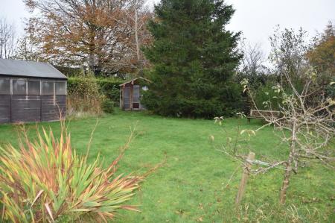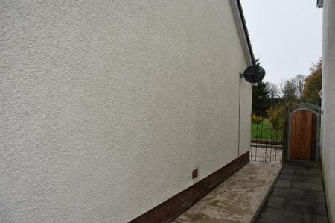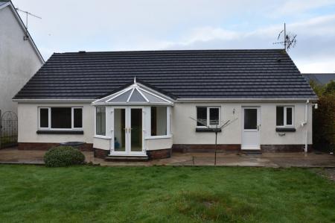- DELIGHTFULLY SITUATED FAMILY RESIDENCE
- ENTRANCE HALL
- SITTING ROOM
- KITCHEN/DINER
- THREE BEDROOMS
- BATHROOM
- EN SUITE
- GARDENS TO FRONT & REAR
- OFF ROAD PARKING
3 Bedroom Detached Bungalow for sale in Saron
LOCATION & AMENITIES
The dwelling is situated in the small village of Saron, which provides a local primary school, public house, garage/groceries shop & is on the local bus route. The property lies approximately 3 miles away from Llandysul and five miles from the thriving market town of Newcastle Emlyn, both of which provide a full range of facilities and amenities, including shops, banks, post office, places of worship, leisure centre, public houses and schools. Saron also lies some 14 miles north of the administrative, county and market town of Carmarthen. No directions are given in this portfolio, as viewers are accompanied.
MEASUREMENTS, CAPACITIES & APPLIANCES
The measurements in this brochure are for rough guidance only, accurate measurements have not been taken. Any appliances, which are included in the asking price have not been formally verified by Philip Ling Estates. Therefore, it is advised that such information be validated by the prospective client prior to purchase.
ACCOMMODATION
The accommodation (with approximate measurements comprises:
ENTRANCE Via fully glazed uPVC door with sidelight & exterior light into the entrance hallway.
HALLWAY L shaped. Double thermostatically controlled radiator. Laminate floor. Panelled doors leading further into the accommodation.
BEDROOM 1 12’ 3” x 12’. Window overlooking the front of the property. Television & telephone points. Double thermostatically controlled radiator. Plain plastered coved ceiling. Laminate floor.
SITTING ROOM 14’ 11” x 12’ 3”. Window overlooking the rear of the property with views of the garden & seating areas. Open fireplace with slate hearth & brick surround. Television point. Double thermostatically controlled radiator. Plain plastered coved ceiling. Laminate floor.
BATHROOM 11’ 3” x 5’ 9”. Window overlooking the front of the property. Four-piece suite consisting of bath, shower cubicle, WC & wash hand basin with shaver point and light above. Thermostatically controlled radiator. Fully tiled walls. Ceramic tiled floor.
BEDROOM 2 15’ 8” x 9’ 10”. Window overlooking the front of the property. Television point. Double thermostatically controlled radiator. Laminate floor.
BEDROOM 3 15’ 7” x 9’ 4” (excl. door). Large window to the front of the property & additional window to the side. Television point. Double thermostatically controlled radiator. Trap door accessing the loft area. Laminate flooring. Door to en-suite.
EN-SUITE 6’ 2” x 4’ 11”. Window to the side of the property. Double shower cubicle. Wash hand basin with illuminated mirror above. WC. Heated thermostatically controlled towel rail. Fully tiled walls & floor.
KITCHEN/ DINING 21’ 7” x 11’ 1”. Window overlooking the rear of the property. A pleasant range of wall and base units. Integrated oven & ceramic hob with extractor fan above. Stainless steel 1 ½ bowl single drainer sink unit with monobloc style tap. Tiled splashback. Built in freezer. Television point in dining area. Double thermostatically controlled radiator. Ceramic tiled floor. Double French doors leading to the conservatory.
UTILITY ROOM 9’ 8” x 5’ 6”. Window overlooking the rear of the property. Base unit with single bowl, single drainer stainless steel sink unit with monobloc style tap. Plumbing for washing machine. Housing for the combi oil boiler. Radiator. Ceramic tiled floor. Half glazed door to the rear.
CONSERVATORY 8’ 8” x 8’ 3”. Half wall half uPVC window surrounding. Polycarbonate roof with top opening lights. Ceramic tiled floor. French doors leading to the garden.
EXTERIOR To the front of the property there is a tarmacadam forecourt, providing ample off-road parking. The entrance is framed by a lawned border with mature shrubs. To the rear you’ll find a concreted seating area which leads onto the large lawned garden with mature trees and shrubs. There is also a workshop & summer house, all enclosed with fencing providing additional safety to children & pets.
SERVICES Mains Electricity, Water & Drainage.
VIEWING By appointment, via sole agents, Philip Ling Estates.
Property Ref: 123456_20086451_14072494
Similar Properties
3 Bedroom Detached Bungalow | Offers in region of £305,000
BRIEF DESCRIPTION Dolau is a traditionally built bungalow under a tiled roof offering very well-appointed accommodation;...
4 Bedroom Terraced House | Offers Over £299,950
Glen View is a well presented, double fronted terraced house under a slate roof. Having four double bedrooms and many ch...
3 Bedroom Detached Bungalow | Offers in region of £298,000
Blaengwyn Lodge is an L shaped detached bungalow of trational block construction, set in ‘wrap around’ garden areas, off...
3 Bedroom Detached Bungalow | Offers in region of £310,000
Penridge is a traditional cavity block built, bungalow under a tiled roof. Access from the road is via a private tarmaca...
3 Bedroom Detached Bungalow | Offers in region of £310,000
Bro Newydd is an immaculately presented traditionally built three-bedroom bungalow under a tiled roof. Access from the r...
5 Bedroom House | Offers in region of £320,000
Llys y Werin is a three storey, detached four/five-bedroom house of timber framed construction under a tiled roof. Acces...
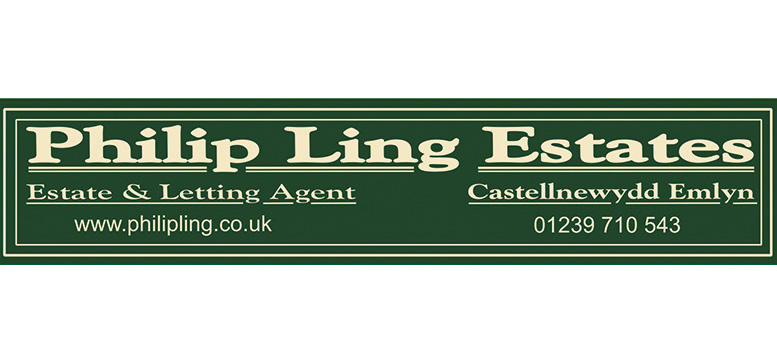
Philip Ling Estates (Newcastle Emlyn)
Newcastle Emlyn, Carmarthenshire, SA38 9AP
How much is your home worth?
Use our short form to request a valuation of your property.
Request a Valuation
