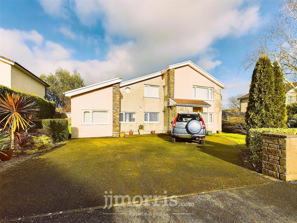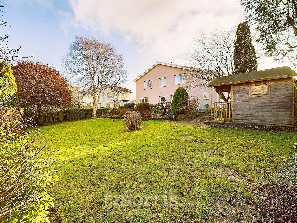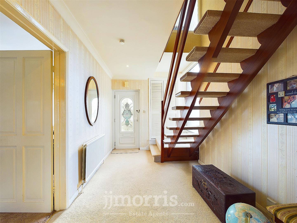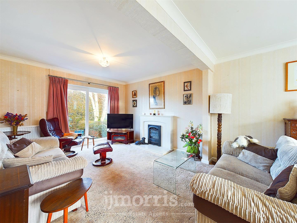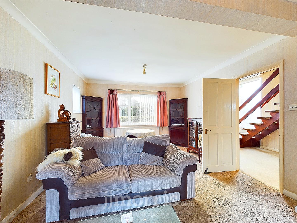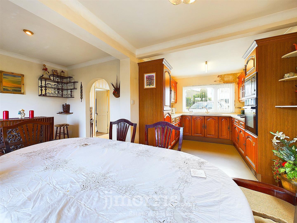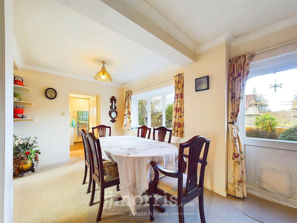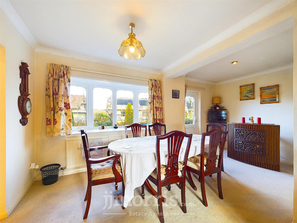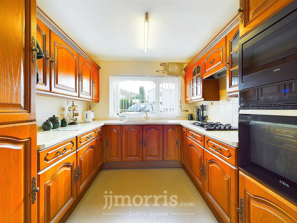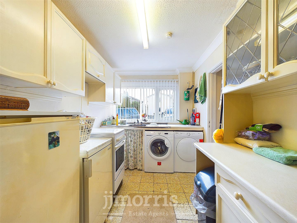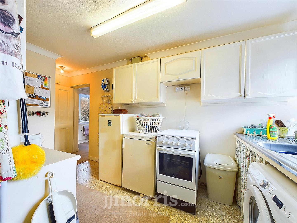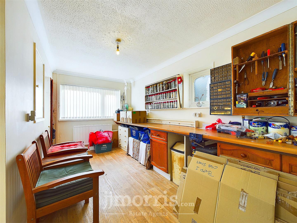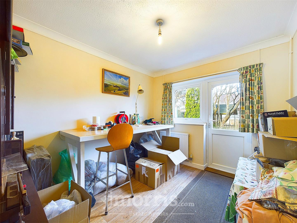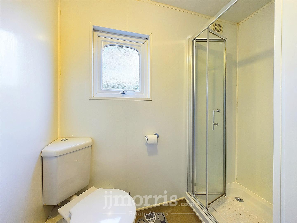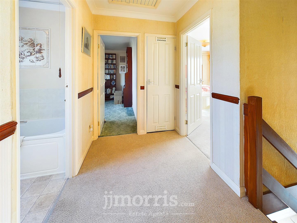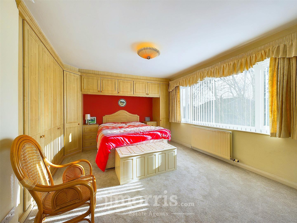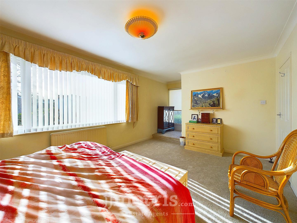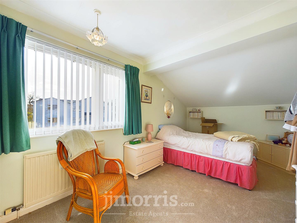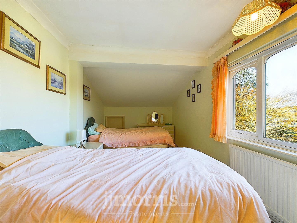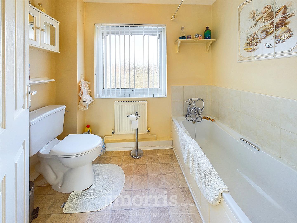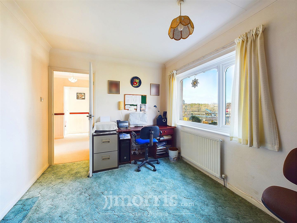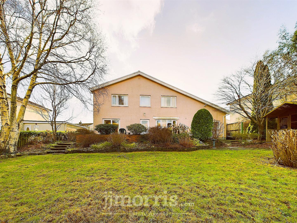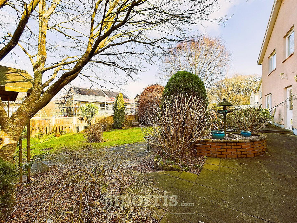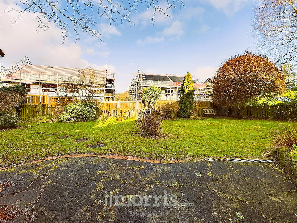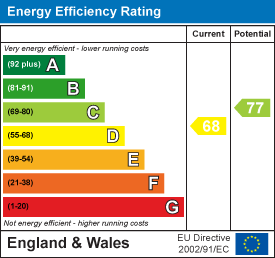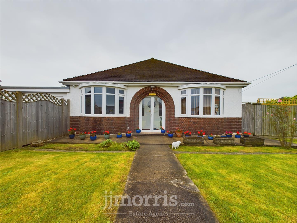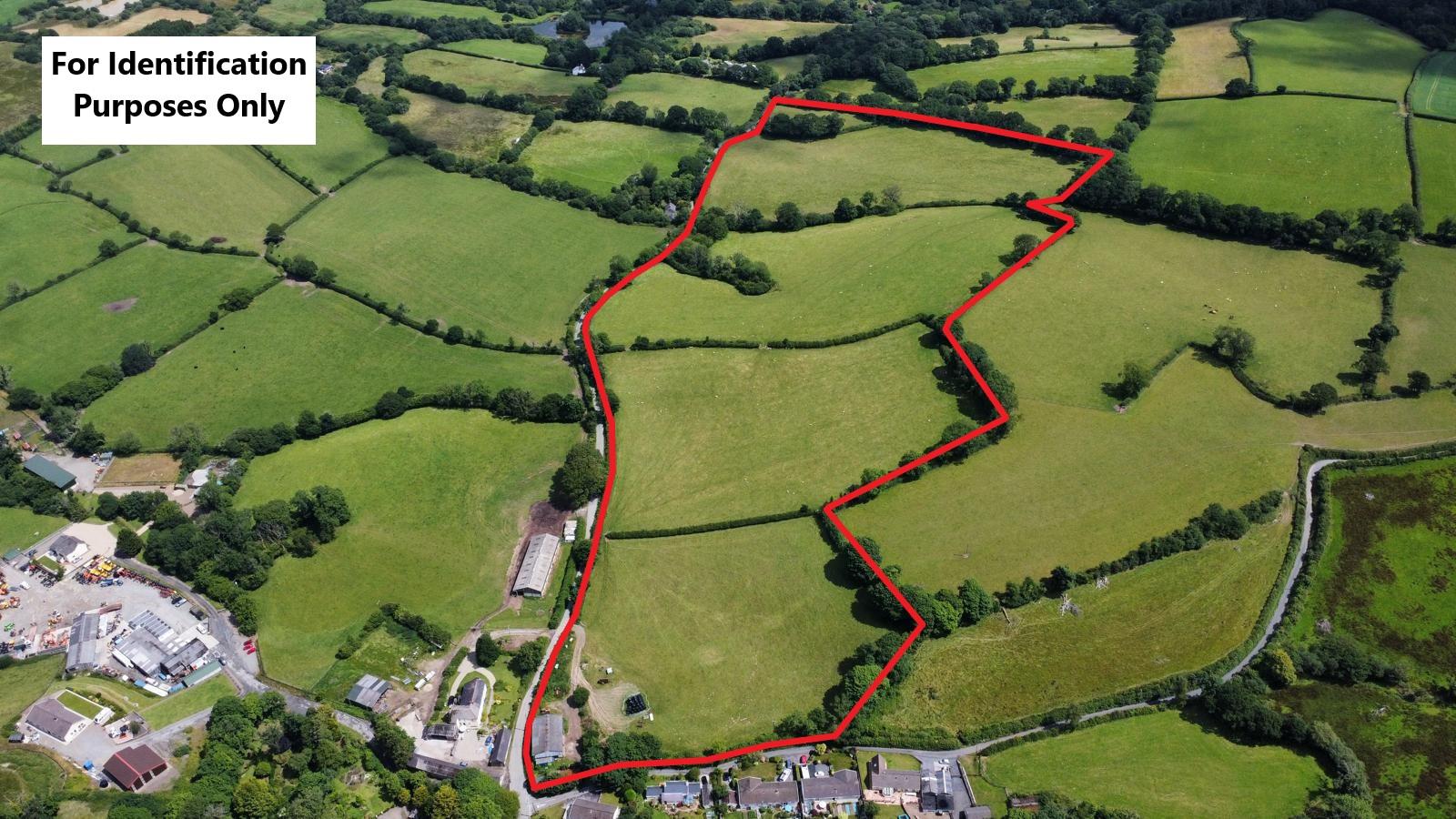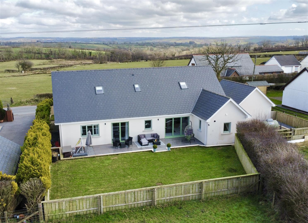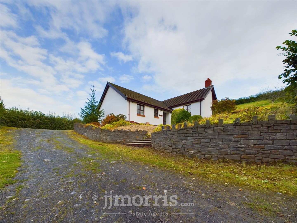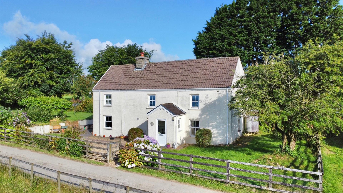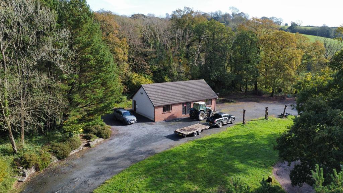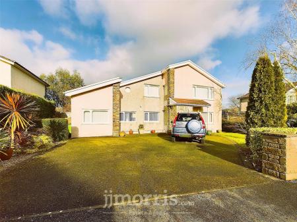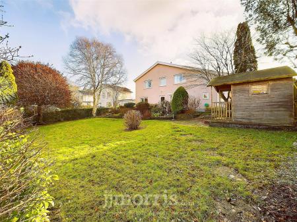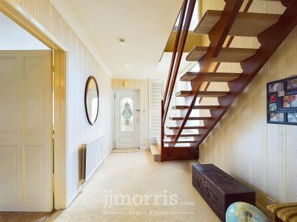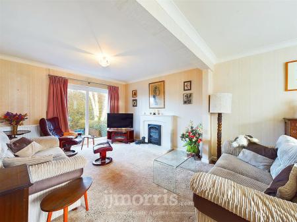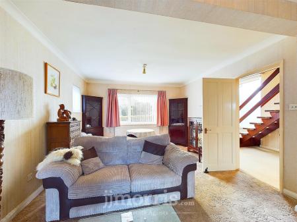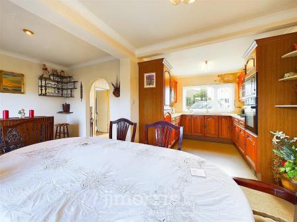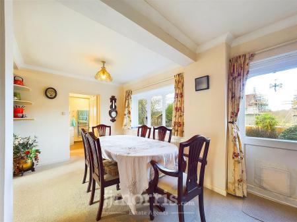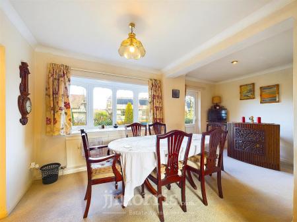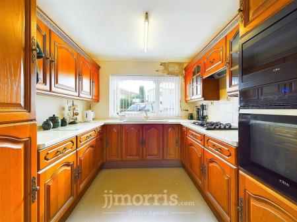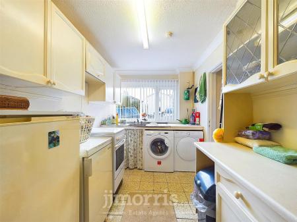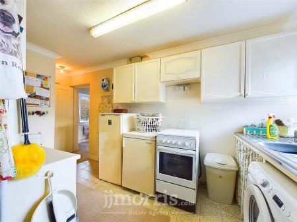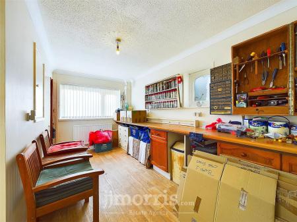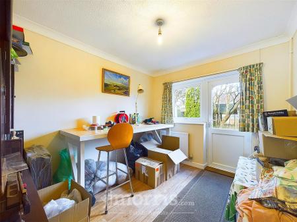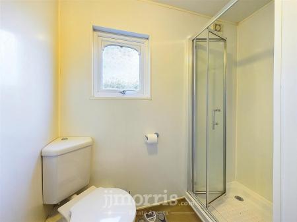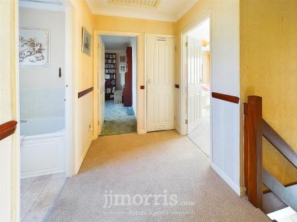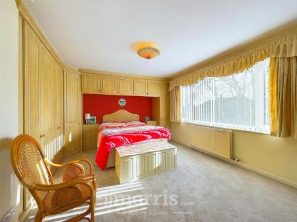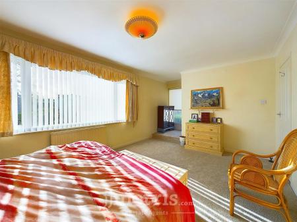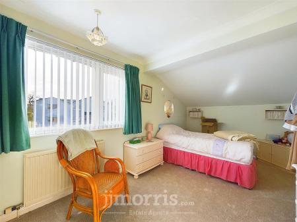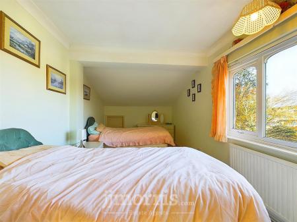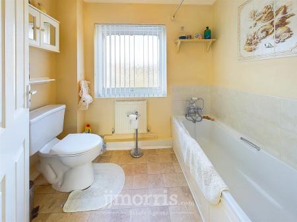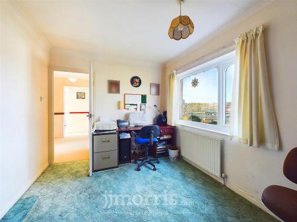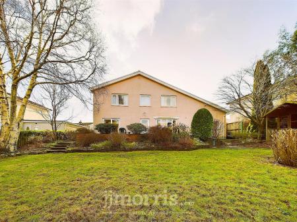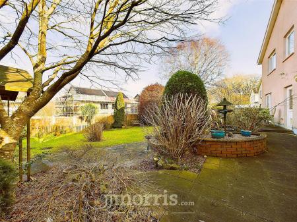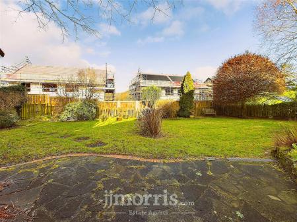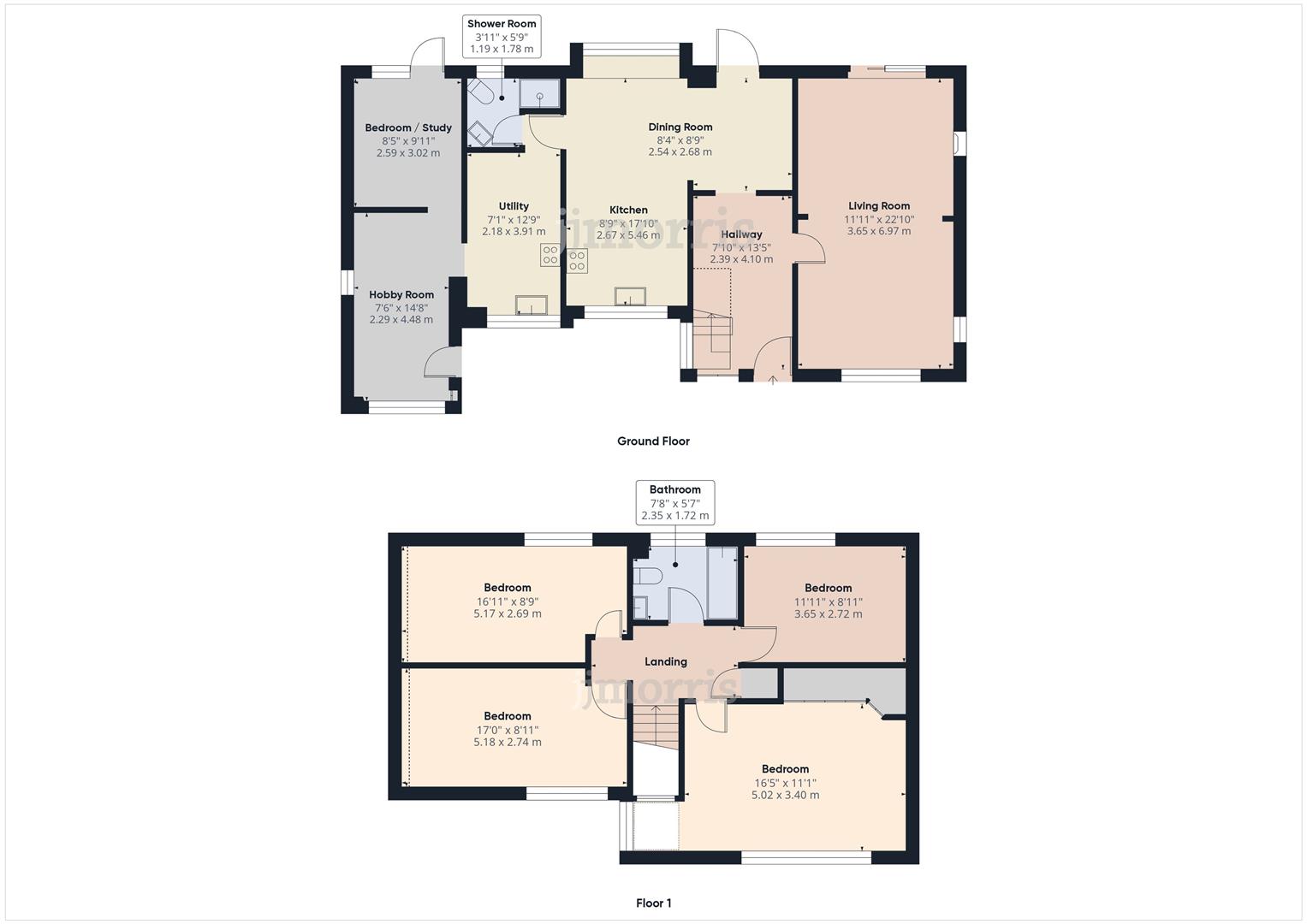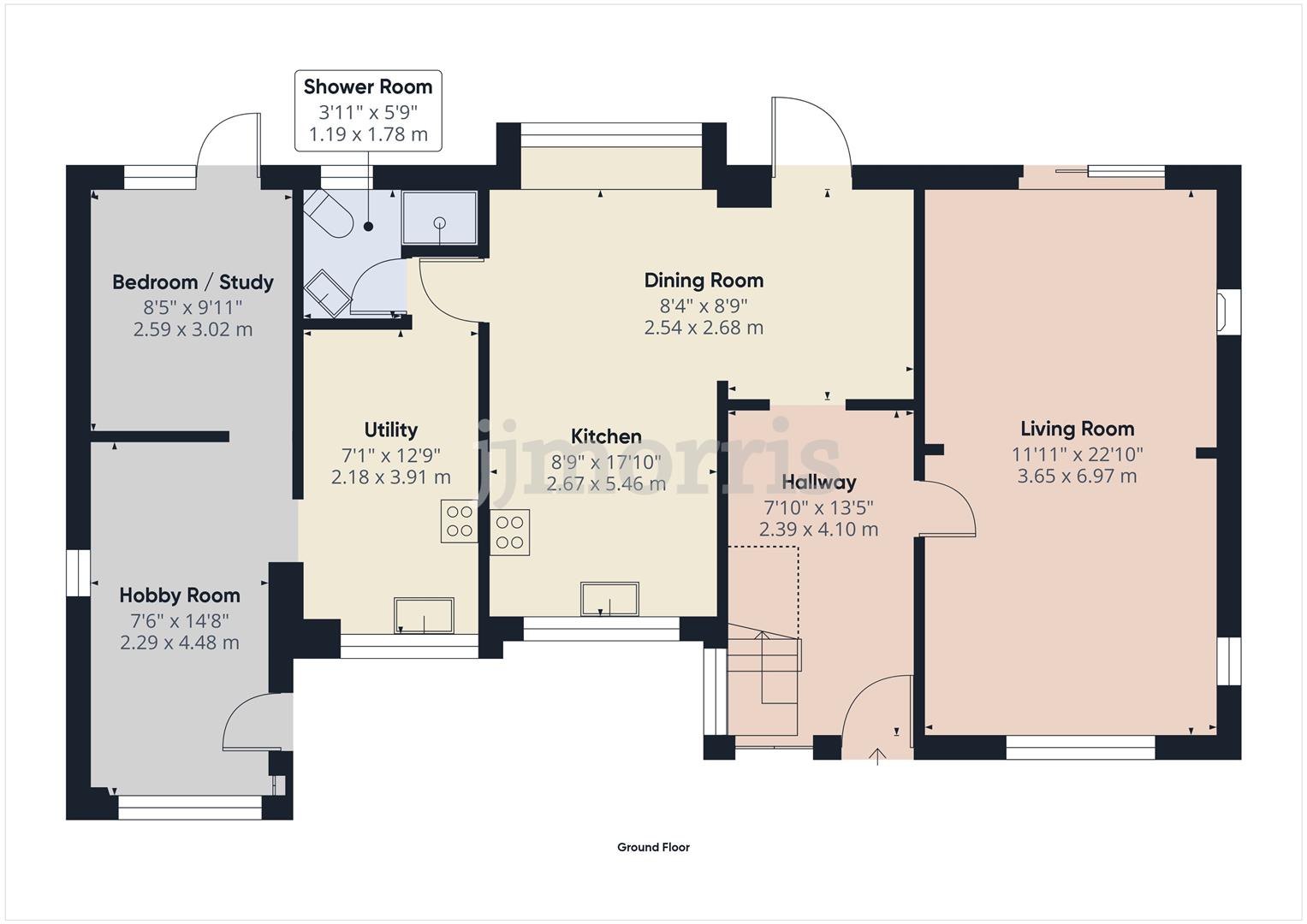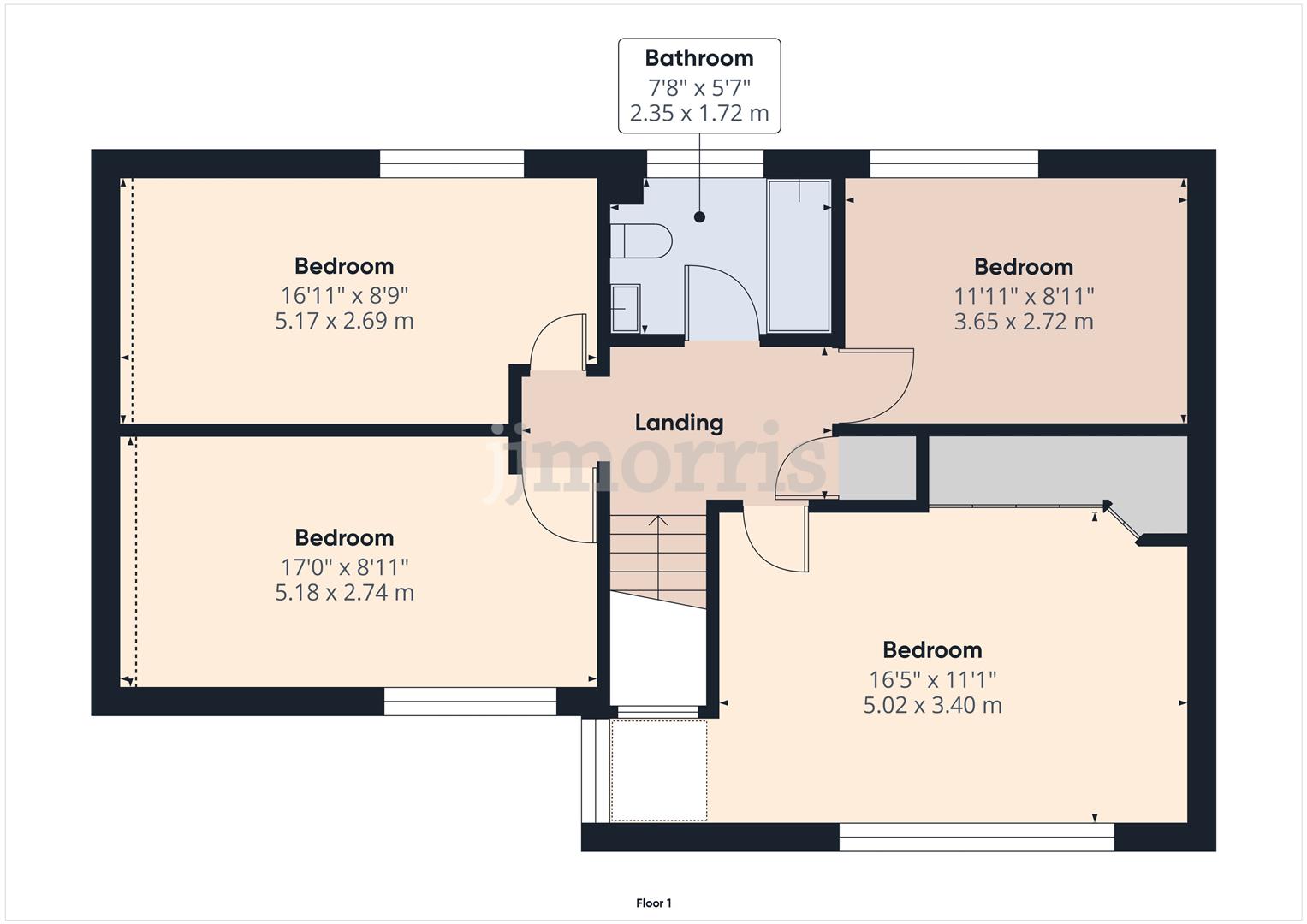- Chain Free Detached 4/5 Bedroom House
- Close Proximity To The Beach & Shops of Saundersfoot
- Set In A Mature Plot With Front & Rear Gardens
- Ample Off Road Car Parking
- Wonderful Family Home In Need Of Modernising
5 Bedroom Detached House for sale in Saundersfoot
A fine coastal home situated in the popular seaside resort of Saundersfoot, on a lovely residential road, within walking distance from the sandy beach and local amenities. This excellent detached house would make a superb family residence, offering spacious accommodation with 4/5 bedrooms and plenty of living space. The interior could benefit from some modernising/improvement but it has fantastic potential and scope to be a truly sensational home. The property sits within a good size mature plot with front and rear gardens, plus there is ample off road car parking space from its own private driveway. Viewing is a must to see and appreciate this excellent house and all that it offers.
Situation - The property is situated in the sought after coastal village of Saundersfoot, a bustling and much loved seaside resort within Pembrokeshire on the south coast. The village has many attractions which include a glorious family friendly sandy beach, fabulous coastal walks, a historical fishing harbour, plenty of restaurants, cafes, pubs and shops etc. Approximately 3 miles away is the larger coastal harbour town of Tenby which also has superb sandy beaches and plenty of shops and attractions, plus up and down this stretch of coastline are other beaches and coves to enjoy. Main shopping towns in the area include Narberth (8 miles) Pembroke (11 miles) Carmarthen (23 Miles), Haverfordwest (18 miles) and Carmarthen (23 Miles).
Accommodation - Frosted UPVC double glazed front door opens into:
Hallway - Stair case rises to first floor, built in cloaks storage cupboard, frosted double glazed window to side, radiator, archway to dining room and door to:
Living Room - Double glazed window to front and double glazed external patio doors to rear garden, electric fireplace, radiators.
Dining Room - Double glazed external door and window to rear, radiator, door to inner hall and opening to:
Kitchen - Open Plan with the dining area, comprising a range of wall and base storage cupboards with worktops over, electric oven and microwave, 4 ring gas hob, extractor hood over, single drainer sink, double glazed window to rear, part tiled walls.
Inner Hall - Opening to Utility and door to:
Shower Room - Comprising a shower cubical, W.C, corner wash hand basin with vanity cupboard, heated towel radiator, frosted double glazed window to rear.
Utility - Double glazed window to front, range of fitted wall and base storage units, worktops, plumbing for washing machine, double drainer sink, radiator, door to:
Hobby Room - Double glazed window to front, external double glazed door to front, fitted worktops and storage cupboards, radiator, door to:
5Th Bedroom / Study - Double glazed window and external door to rear, radiator.
First Floor Landing - Built in airing cupboard with gas boiler, access to loft space, doors open to:
Bedroom 1 - Fitted range of wardrobes and cupboards, double glazed windows to front and side, radiator.
Bedroom 2 - Double glazed window to front, port hole window, radiator.
Bedroom 3 - Double glazed window to rear, radiator, access to eaves storage space.
Bedroom 4 - Double glazed window to rear and radiator.
Bathroom - Comprising a bath with mixer tap over, W.C, pedestal wash hand basin, radiator, frosted double glazed window to rear, part tiled walls.
Externally -
To the front of the property there is a hard standing private driveway providing ample off road car parking space. There is also a mature front garden with lawn, specimen trees, shrubs and borders with array of planting. Access of both sides leads to the rear where there is a good size rear garden, lawn, patio, timber shed/summer house and variety of ornamental plants, shrubs and trees.
Directions - From Narberth, travel down along the A478 until reaching Pentlepoir and take the B4316 road off the mini roundabout by the Dragon Palace restaurant. Travel down (ignoring the first left hand turning) and go down through the trees, passing St Issells church on your left, keep going and then take the first right hand turning directly into Whitlow road. The property is the third along on the right hand side, as identified by our JJMorris for sale sign.
Utilities & Services. - Heating Source: Mains Gas
Services -
Electric: Mains
Water: Mains
Drainage: Mains
Local Authority: Pembrokeshire County Council
Council Tax: F
Tenure: Freehold and available with vacant possession upon completion.
What Three Words: ///stoppage.weaved.lighten
Broadband Availability. - According to the Ofcom website, this property has both standard and superfast broadband available, with speeds up to Standard 1mbps upload and 18mbps download and Superfast 20mbps upload and 80mbps download. Please note this data was obtained from an online search conducted on ofcom.org.uk and was correct at the time of production.
Some rural areas are yet to have the infrastructure upgraded and there are alternative options which include satellite and mobile broadband available. Prospective buyers should make their own enquiries into the availability of services with their chosen provider.
Mobile Phone Coverage. - The Ofcom website states that the property has the following indoor mobile coverage
EE Voice - Limited & Data - Limited
Three Voice - Likely & Data - Likely
O2 Voice - Limited & Data - Limited
Vodafone Voice - Limited & Data - None
Results are predictions and not a guarantee. Actual services available may be different from results and may be affected by network outages. Please note this data was obtained from an online search conducted on ofcom.org.uk and was correct at the time of production. Prospective buyers should make their own enquiries into the availability of services with their chosen provider.
Anti Money Laundering And Ability To Purchase - Please note when making an offer we will require information to enable us to confirm all parties identities as required by Anti Money Laundering (AML) Regulations. We may also conduct a digital search to confirm your identity.
We will also require full proof of funds such as a mortgage agreement in principle, proof of cash deposit or if no mortgage is required, we will require sight of a bank statement. Should the purchase be funded through the sale of another property, we will require confirmation the sale is sufficient enough to cover the purchase.
Property Ref: 245695_33681268
Similar Properties
4 Bedroom Bungalow | Guide Price £400,000
A detached 4 bedroom traditional bungalow, situated conveniently in the town centre of Narberth, within easy walking dis...
Land | Guide Price £400,000
An opportunity to purchase a productive block of farmland of approximately 37 acres or thereabouts, situated in a conven...
Blaenwaun, Blaenwaun, Whitland
5 Bedroom Detached Bungalow | Offers in region of £397,500
An incredibly spacious 5 bedroom detached dormer bungalow with 3 bathrooms and magnificent modern living space, finished...
4 Bedroom Bungalow | Offers in region of £419,950
A deceptively spacious 4 bedroom detached bungalow, set on a generous plot with large garden and a separate paddock, amo...
5 Bedroom Cottage | Offers in region of £419,950
A detached 5 bedroom cottage with no immediate neighbours, boasting a grazing paddock and large gardens amounting to app...
Salem Road, St. Clears, Carmarthen
3 Bedroom Smallholding | Offers in region of £425,000
Appealing smallholding, incorporating a single paddock extending to 5 acres or thereaboutsRural, countryside location ye...
How much is your home worth?
Use our short form to request a valuation of your property.
Request a Valuation

