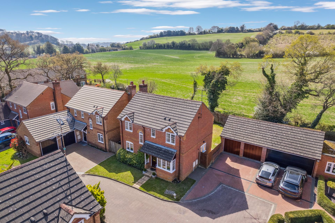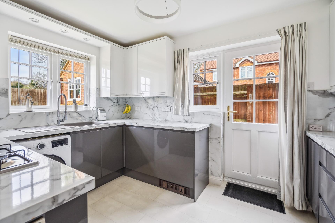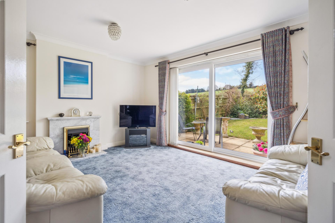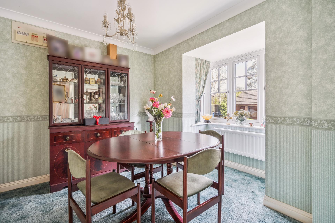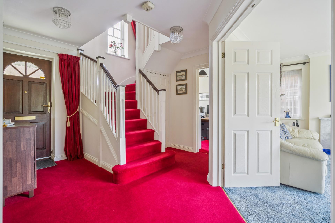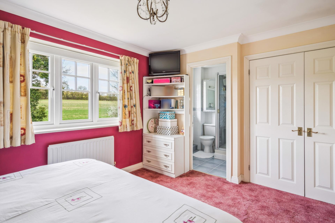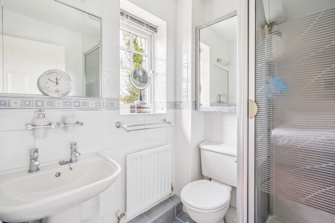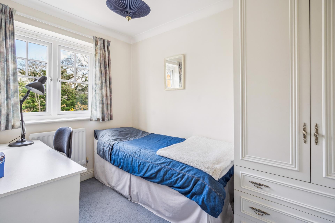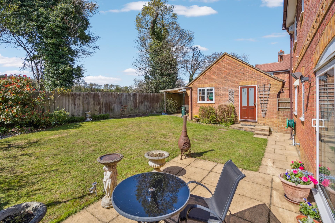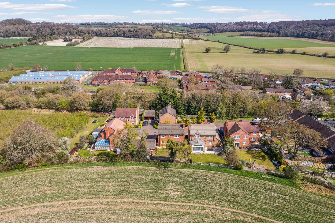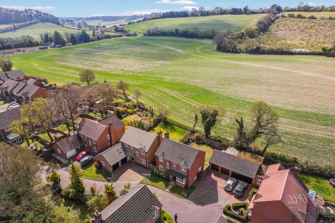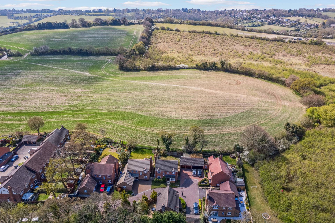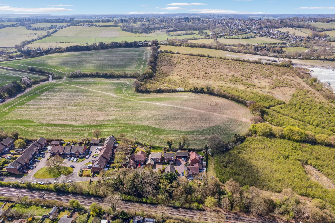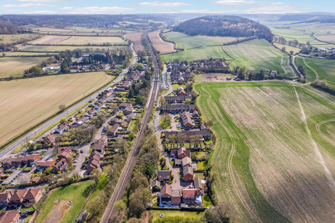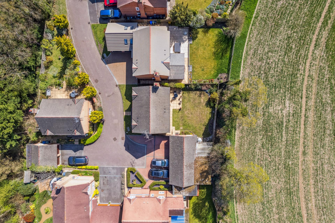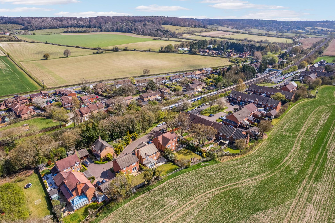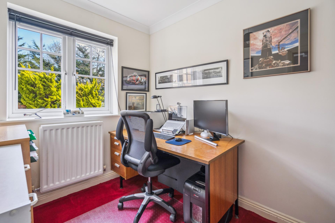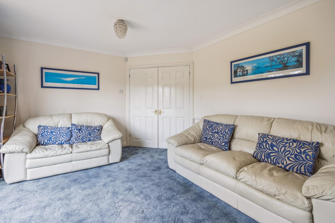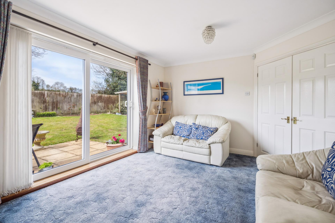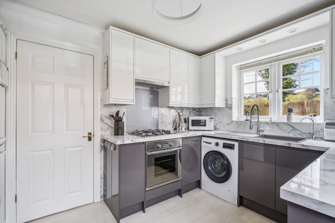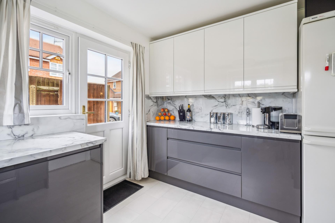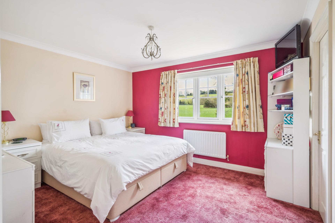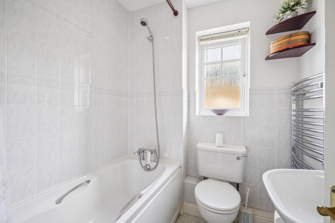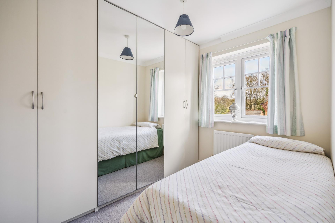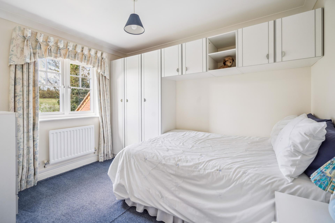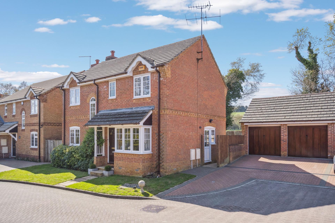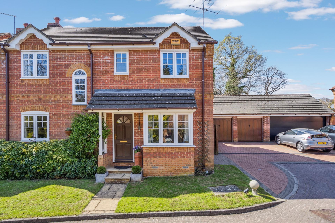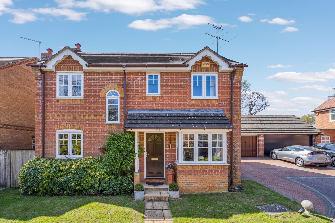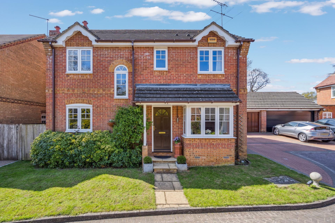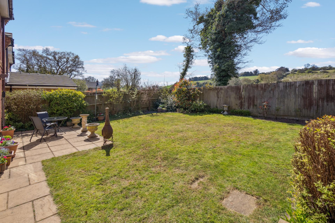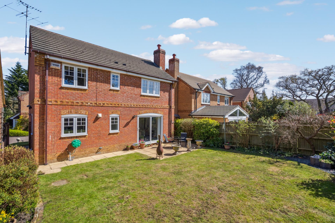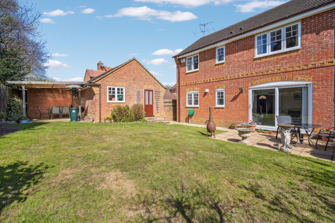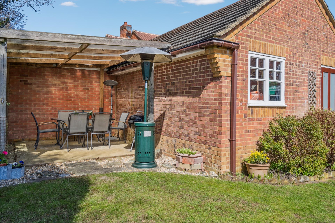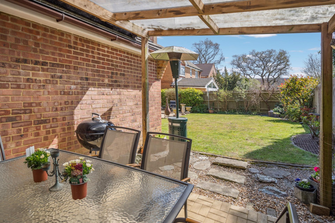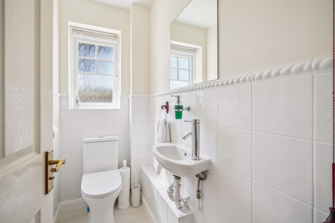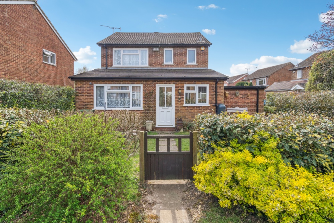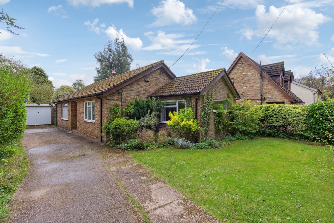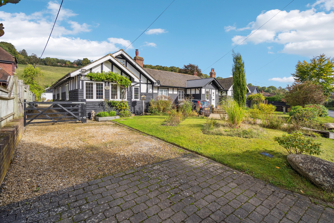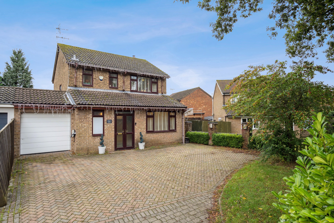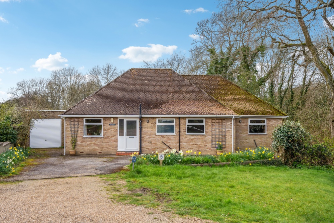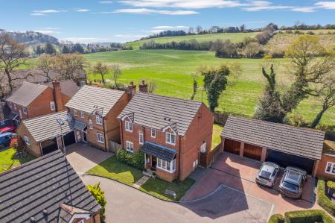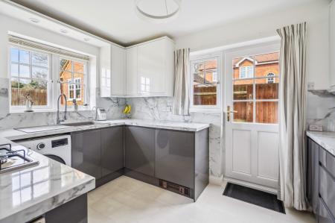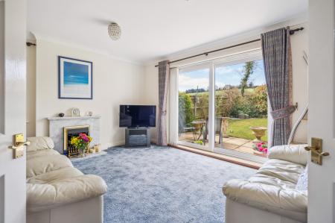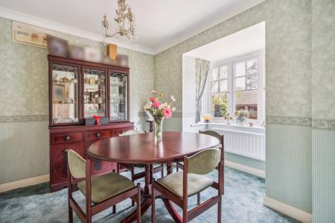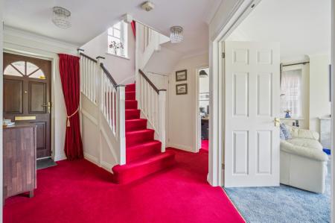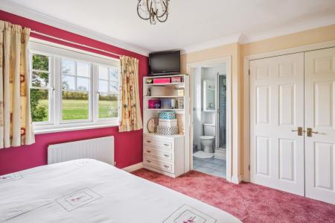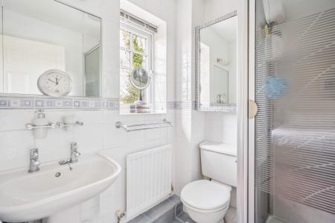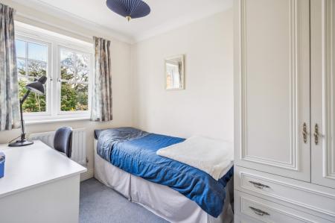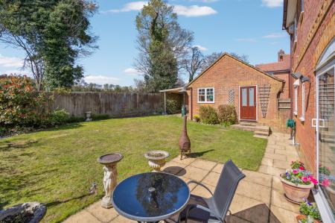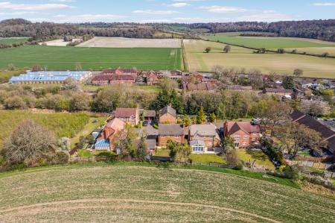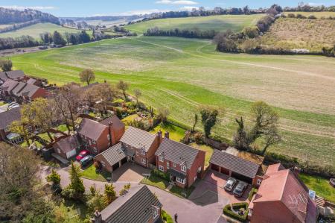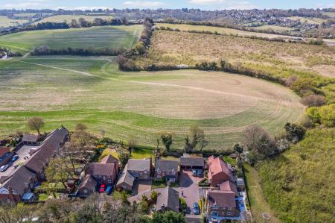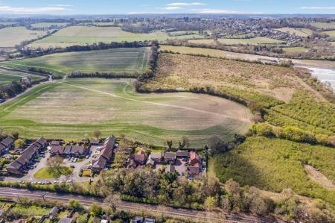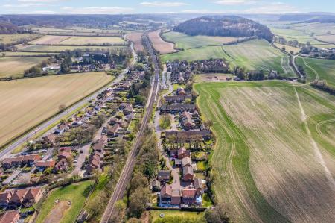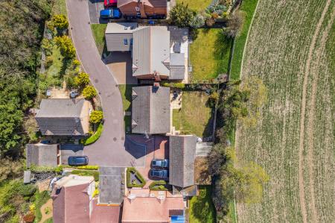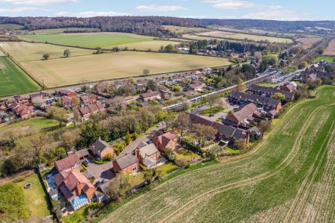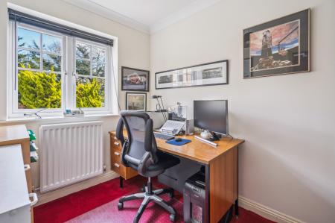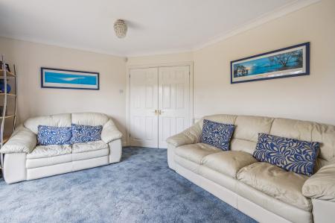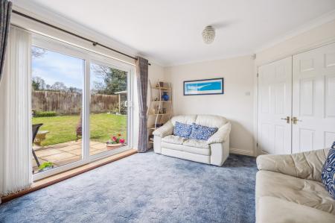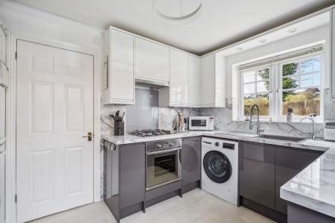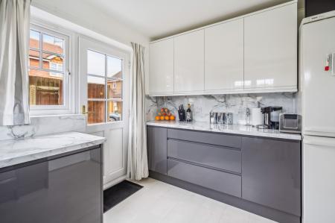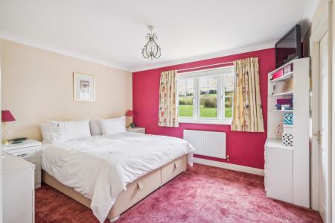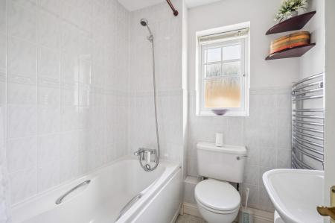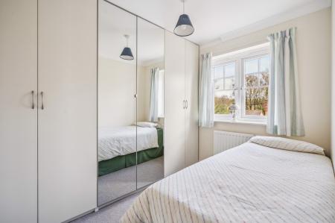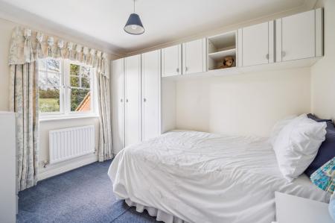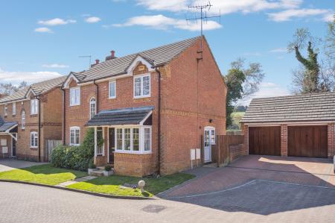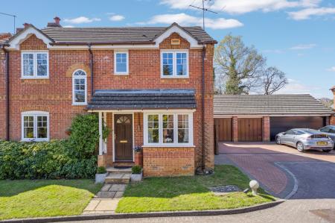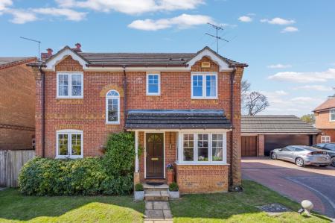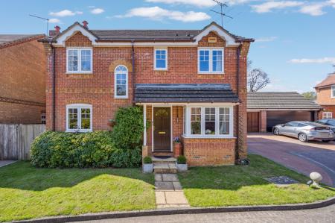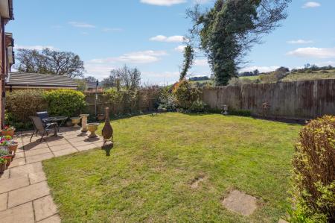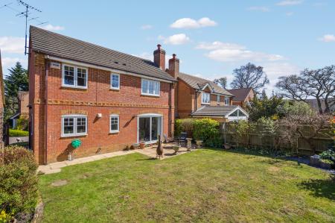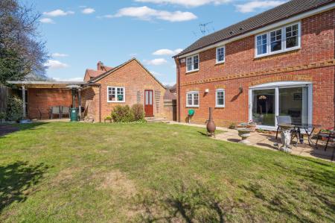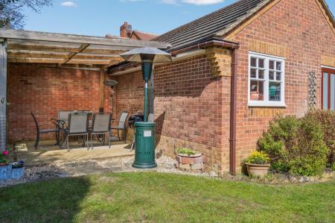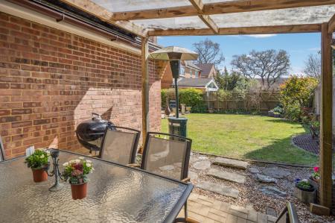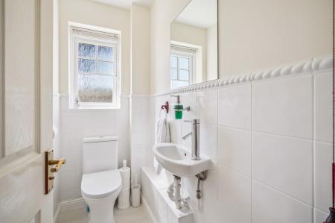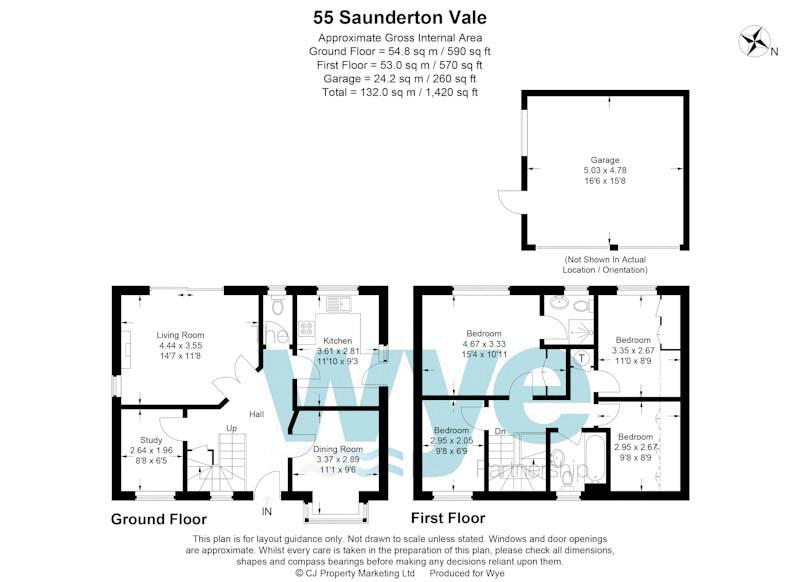- Modern four bedroom detached family home
- Three reception rooms, kitchen and cloakroom
- Four bedrooms, en-suite and family bathroom
- South westerly garden adjoining fields beyond
- Double garage and driveway parking
- Cul-de-sac location close to Saunderton station and countryside
4 Bedroom House for sale in Saunderton
The house is approached along Saunderton Vale and can be found at the end and is approached through a pair of tall, brick pillars indicating the entry to the more prestigious properties. It has been well-maintained with replacement Everest double glazing, fascia boards and guttering and has optimised storage throughout.
The front door is protected by a storm porch and opens into the hall with the stairs to the left and the dining room, with a feature bay window, to the right.
The refitted kitchen overlooks the garden and has a door to the drive on the side. It has been refitted with bi-coloured, gloss units, grey for the floor units and white for the extra-deep wall units, with an integrated dishwasher and reverse osmosis filter tap, plumbing ready to accommodate a water softener, 4 ring gas hob and fan oven with space for a fridge freezer and washing machine.
The refitted cloakroom is between the kitchen and the rear aspect sitting room.
A pair of doors, set on the diagonal, access the sitting room which has a feature fireplace and patio doors to the garden. The fitted front-aspect study completes the downstairs accommodation.
Upstairs, there are four bedrooms, three with fitted wardrobes. The master bedroom overlooks the open countryside and has a refitted ensuite comprising of shower, W.C. and basin. There is an additional double bedroom and two single bedrooms. All bedrooms benefit from full height ceilings.
The property has a large loft.
Outside, the property is set back slightly from the road with a lawned frontage and, to the side, a paver driveway leading to a double garage with rafter storage, power and light. The back garden is private and enclosed, backing onto fields with two distinct entertaining spaces; a patio adjacent to the house and a sheltered pergola at the rear of the sunny south west facing garden.
ADDITIONAL INFORMATION
Council tax band F
EPC rating D
SCHOOL CATCHMENTS 2025/26
Primary: Bledlow Ridge Combined School
Upper : Princes Risborough School (mixed)
Boys' Grammar: The Royal Grammar School, John Hampden School, Aylesbury Grammar School
Girls' Grammar: Wycombe High School, Aylesbury High School
Mixed Grammar: Sir Henry Floyd School
(we recommend checking availability at specific schools)
Important Information
- This is a Freehold property.
Property Ref: EAXML13936_12634502
Similar Properties
3 Bedroom House | Asking Price £625,000
Properties on Tetherdown front onto green walkways and have vehicular access at the rear. Access to this house is via a...
2 Bedroom Bungalow | Asking Price £625,000
Ravenscroft is a well-maintained, two/three bedroom bungalow located in a quiet country lane adjacent to ancient woodla...
2 Bedroom End of Terrace House | Asking Price £625,000
A "Hundred thousand welcomes" await you in this unique, wonderful 1920's period bungalow, set in the picturesque village...
3 Bedroom House | Asking Price £635,000
"Oaktree" is an extended and well-presented three-bedroom, detached home close to village amenities. This detached fami...
Trafford Close, Great Missenden, HP16
5 Bedroom House | Asking Price £650,000
A bright, well-presented 5 bedroom, 2 bathroom, town house with flexible accommodation located in the heart of Great Mis...
School Close, Cryers Hill HP15
3 Bedroom Bungalow | Asking Price £650,000
A well proportioned, three bedroom, detached, chalet bungalow on a generous plot convenient for the local primary school...
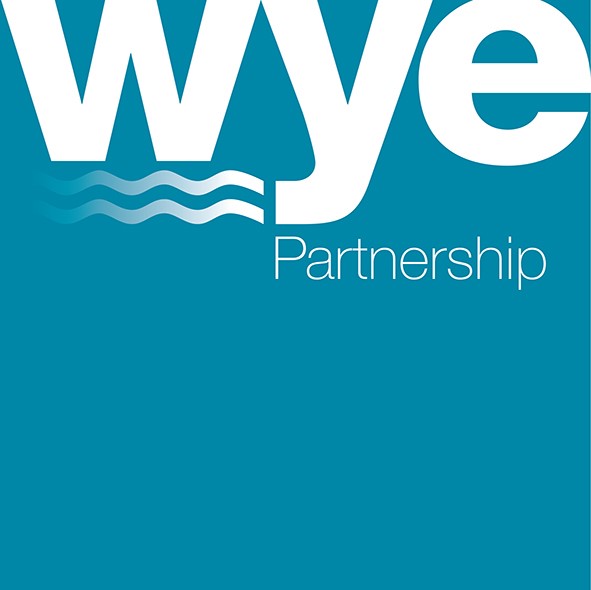
Wye Residential (Prestwood)
Great Missenden, Prestwood, Buckinghamshire, HP16 9HD
How much is your home worth?
Use our short form to request a valuation of your property.
Request a Valuation
